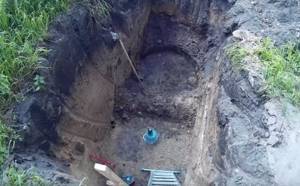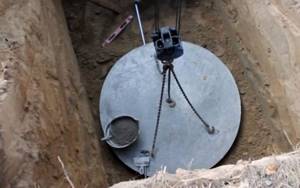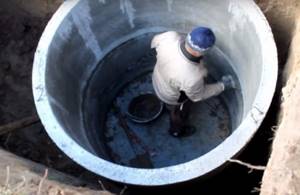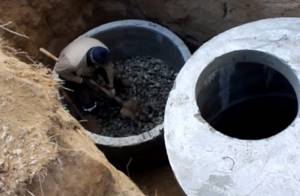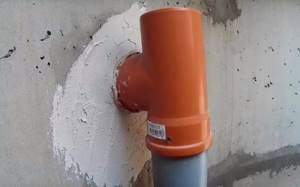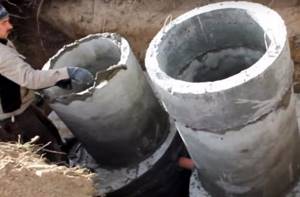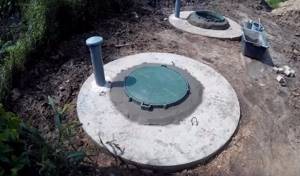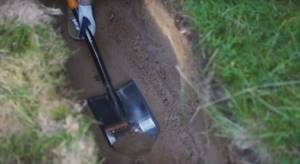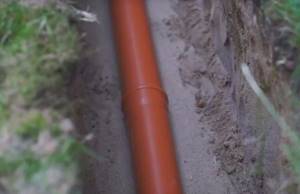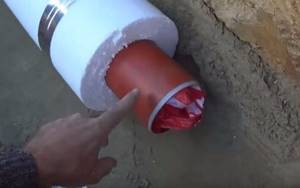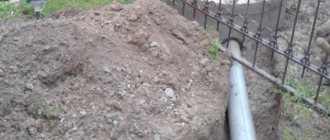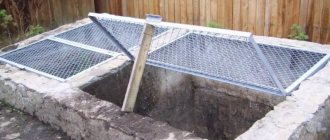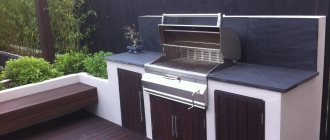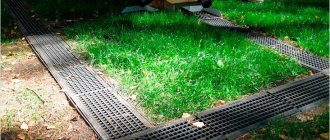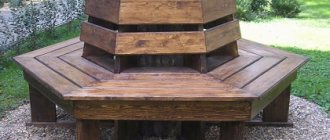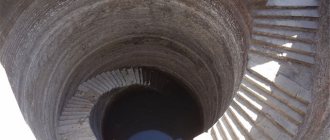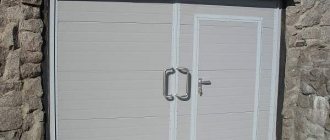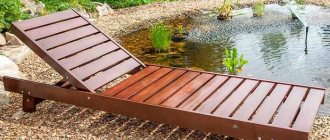Primitive varieties
The traditional form of waste disposal remains a cesspool. The design is simple to implement, but has a number of significant disadvantages.
Lack of sealing creates a risk of bacteria living in the drains getting into the drinking water. You also need to take into account the specific smell and periodic pumping of the contents.
An improved version of the cesspool is a storage tank. Due to the tightness of the structure, the spread of bacteria and the appearance of odor are eliminated.
Disadvantages remain the need for pumping and significant installation costs.
Exterior works
Stage 1. Operating principle and calculation of septic tank volume
Installation of sewerage in a private house includes two types of work:
- external - consist of constructing a reservoir (cesspool or septic tank) and laying a pipe to the house;
- internal - involve installing pipework in the house and connecting water consumption points to it.
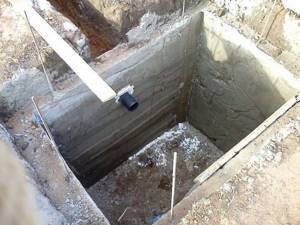
It’s easier to make a cesspool yourself, but it requires frequent pumping
If possible, then these works are carried out in parallel, but if not, then you need to start with the construction of the outer part.
The most effective design for autonomous sewerage in a private home is a septic tank. Unlike a cesspool, it does not accumulate wastewater, but ensures its recycling. The output is relatively clean water, which is filtered into the soil, polluting it with organic matter at a minimum level.
Diagram illustrating the principle of operation of a septic tank
The septic tank works quite simply:
- Advocacy . First, wastewater enters the first container - a settling tank. It separates wastewater into fractions: solid particles precipitate (silt), light organic matter floats on the surface, and clarified liquid collects in the middle part. Here, bacterial decomposition of waste occurs with the release of gaseous reaction products and mineralization of residues.
Overflow pipes through which clarified waste flows
- Overflow . An overflow hole is made in the wall of the first container, which is located at the filling level. Through the overflow tube, clarified water flows from the sump into the second chamber, and solid residues are retained.
- Filtration . In the second chamber (filtration or drain well), clarified wastewater passes through a drainage layer at the bottom. Drainage also retains some of the contaminants, so almost clean water enters the soil.
This is how a factory septic tank works
Almost all septic tanks work on this principle, both home-made and factory-made. The difference lies in the design of the tanks, as well as their number. Sometimes a septic tank has not two, but three chambers - then another tank is added between the sump and filtration tank for more effective cleaning.
Before installing a septic tank, you need to calculate its optimal volume.
The volume of a septic tank is calculated using the formula:
V = n * Q * 3 / 1000 , where
- V is the required volume of the septic tank in cubic meters;
- n is the number of people permanently residing in the house;
- Q is the rate of water consumption per person, liters per day;
- 3 — average duration of wastewater cleaning, days.
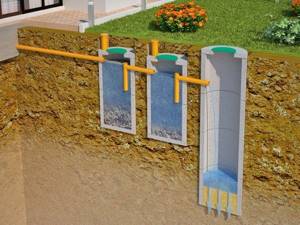
For a large family, you may need a design with a significant volume, sometimes with additional chambers
If we take 200 liters approved in SNiP as the consumption rate, then, for example, for 4 people the volume will be as follows:
V = 4 * 200 * 3 / 1000 = 2.4 m3.
Stage 2. Installation and equipment of a sewage tank
Now let's figure out how to properly install a sewer system in a private house. The algorithm for installing a septic tank is in the table:
| Illustration | Stage of work |
| Digging a pit. In the selected location, we apply markings to the area, after which we dig a pit to install the tanks. We select the dimensions of the pit with a reserve - so that a layer of bedding and waterproofing/drainage can be laid on the bottom, and a clay castle can be made on the sides. For small-volume septic tanks, the pit is dug manually; for large-scale structures, it is better to use the services of an excavator. |
| Preparing the base. We level the bottom of the pit, after which we lay a sand bedding up to 20 cm thick. We tamp the bedding. Under the installation site of the sump (the first tank), you can pre-lay a waterproofing pad made of clay or a concrete disk, the diameter of which will correspond to the diameter of the well. |
| Installation of containers. We lower concrete rings to the bottom of the pit, from which we form two wells. We seal the joints between the rings to prevent untreated waste from entering the ground. |
| Construction of tank bottoms. We make the lower part of the sedimentation tank airtight by pouring a layer of concrete up to 10 cm thick. Additionally, you can treat the base with bitumen mastic and lay waterproofing roll material. We fill the bottom of the filtration well with drainage: pebbles, gravel, broken ceramic bricks, etc. You can also make holes in the lower ring of this tank or use a special perforated reinforced concrete blank. |
| Overflow design. We connect both tanks with an overflow pipe, which we insert into the holes at a distance of approximately 1.5 m from the bottom. To ensure that organic waste does not get from the sump into the filtration tank, we install a T-shaped fitting on the pipe. Due to the presence of a lower pipe, such a fitting allows the selection of clarified liquid under the surface film of organic matter. The installation sites of the overflow pipe are carefully sealed. |
| Overlap and necks. Floor slabs with holes for hatches are installed on the wells. If the septic tank is located deep, then necks can be additionally used - narrower rings that provide access for cleaning, inspection and repair. |
| Ventilation and hatches. We build a ventilation pipe into the ceiling. It is advisable to make it higher - this way the unpleasant smell will evaporate faster. We cover the wells or separately removed necks with hatches of a suitable diameter, securing them with cement mortar. |
If the septic tank is located below the groundwater level, then it is advisable to seal it from the outside using roofing material or bitumen mastic. Also, laying a dense layer of clay around the perimeter of the tanks - the so-called clay castle - will help prevent moisture from seeping into the chambers.
For external waterproofing, you can use bitumen-based compounds
Stage 3. Laying pipes from the tank to the house
The next element of the external sewerage system is the pipe connecting the tank to the house. It will carry wastewater to the treatment/storage facility.
Pipe laying technology:
| Illustration | Operation to be performed |
| Digging and preparing a trench. Between the house and the septic tank we dig a trench with a depth of 50 cm to 1.5 m (the deeper the soil freezes in winter, the more you will have to dig). For the most efficient drainage, we form a slope towards the septic tank of about 2 cm per 1 m. We lay a sand bedding up to 15 cm thick on the bottom. We moisten the bedding and compact it. |
| Pipe laying. We lay a pipe in the trench to drain the waste. The optimal pipe diameter for the outer part of the sewer system is 110 or 160 mm. |
| Pipe thermal insulation. If the septic tank is located relatively shallow, and the pipe cannot be buried more than 1 m, the circuit requires additional insulation. To do this, we wrap it in rolled material based on glass wool or mineral fiber, or use cylindrical casings of a suitable diameter. |
| Entering the septic tank. We see one end of the pipe into the septic tank through a hole in the concrete wall of the well. As with the installation of the overflow, carefully seal the hole. | |
| Entering the house. The entrance to the house can be designed in different ways, but most often the pipe is inserted through a hole in the base or foundation. It is advisable to insert a metal sleeve into the hole, which will protect the sewer from damage during movements and subsidence. Also, the input node should be insulated. |
After completing these works, we completely fill up all the trenches and pits, and then lay fertile soil or a layer of turf on top of the backfill.
It is also advisable to make marks on the wall of the house at the entrance. These marks will be needed when we look for exactly where the sewer pipes are laid.
Sewage with cleaning functions
The best way to make a sewer system for a country house is a septic tank. The design includes several containers.
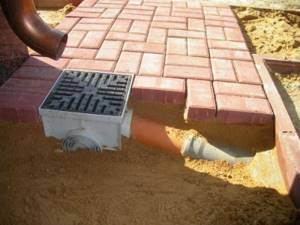
First, the water enters the first reservoir. Here the separation of liquid and sediment occurs. Due to a gradual increase in the level, wastewater enters another container, where its purification is completed.
In this state, the liquid is transferred to the soil. When planning the installation of a septic tank, it is important to consider the volume of the structure, as well as the need to periodically remove solid sediment.
An improved option for a turnkey septic tank are local treatment stations or automatic installations. The volume of the tanks here is reduced due to electronic control.
As a result, the system cannot function without electricity for more than four hours. Other disadvantages are restrictions on wastewater discharge and high price.
Sewerage design for a private house
Considering the fact that the construction of low-rise residential buildings in most cases is carried out according to individual projects, the development of detailed plans for laying utility networks, including sewerage, the installation of which must be carried out in compliance with certain mandatory requirements, is of particular importance.
Of course, the most correct decision would be to contact a specialized design bureau. But to save money, you can cope with the preparation of the necessary documentation on your own, but for this you will have to take into account that the sewer system for a country house has three components:
- internal sewerage, located in the house and consisting of drainage pipes, risers and a drain pipe connected to plumbing fixtures;
- external sewerage, which can be gravity or pressure, and represents a pipeline for transporting wastewater to a centralized system (which is most likely an exception for suburban facilities) or to a sump;
- a drainage tank, which can be either a cesspool familiar to a rural landscape or a full-fledged septic tank, industrially produced or built on your own, for which you can use a variety of materials: from containers and bricks to old car tires.
When designing, you should strive to ensure that the placement of plumbing fixtures in the house is compact - for example, the kitchen and household premises, such as toilets and bathrooms, should be located in one wing of the building, and if the house has several floors, then, if possible, located on top of each other.
In this case, one riser will be required to connect to the sewer, which will not only save money, but will also ensure greater reliability of the system, since the number of connections, turns and other vulnerable elements will be fewer.
It should be taken into account that engineering systems should be designed before construction begins, since elements for internal wiring must be done immediately simultaneously with the construction of the house - otherwise additional repair work will be required.
The external sewage system must also be designed in advance, although its installation can be carried out simultaneously with the landscaping of the site, but it must be operational before the house is ready to accept its residents.
Criterias of choice
When choosing the type of sewage system on your site, you need to consider:
- the volume of waste, an indicator determined by the frequency and intensity of use of the dacha;
- maximum dimensions of the structure;
- budget.
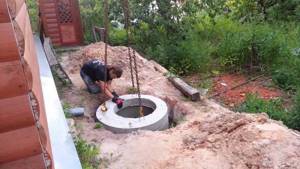
Practice shows that for an outdoor toilet it is more logical to make a cesspool for sewerage. For a country house with running water, it is better to install a device that can purify a large volume of liquid. And to accelerate the decomposition of solid sediment, use special compounds.
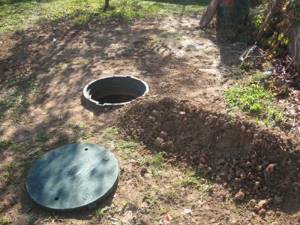
Standards according to SNIP ↑
The design and calculations of sewerage systems are regulated by SNiPs (building codes and regulations).
The following regulatory documents are currently used:
- SNiP 02.04.01-85 internal sewerage;
- SNiP 02.04.03-85 external sewerage.
The most important information from them was given above.
It is worth noting that compliance with these standards is a mandatory factor when creating a sewerage project in a private house.
Standards for sewerage
When planning to make a septic tank for your dacha, it is important to correctly calculate the volume of the tanks. It is believed that the container should accommodate the amount of waste generated in 3 days.
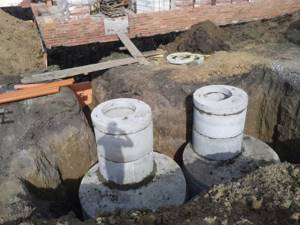
Considering that on average one person consumes 200-250 liters of water daily, all that remains is to multiply this value by the number of days and the number of people living in the country.
- between the house and the septic tank from 5 m;
- between the house and the filtering device from 8 m;
- between the house and the filtration field 15 m;
- between the house and the aeration unit from 15 m;
- between the septic tank and the well 15 m (if the structures are located in the direction of groundwater movement, 30 m, with a perpendicular location 19 m);
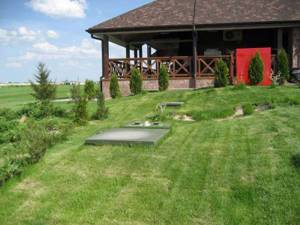
The sewerage scheme should be designed so that the entire system is located 10 meters from the water source, a meter from the border of one’s own plot, and four meters from the neighbors’ property.
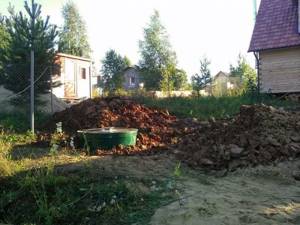
If the terrain is uneven, the treatment facility is placed below the well. Please check with your local plumbing department for additional installation requirements.
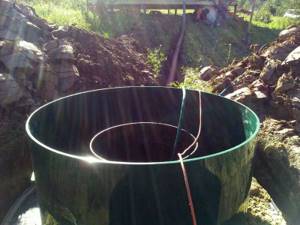
Sewage installation options
The installation of a sewerage system in a country house involves the installation of pipelines through which wastewater is discharged to a storage tank located on the site.
Typically, designers recommend installing 2 types of sewage systems on a site:
- storm sewer system for a private home, ensuring the removal of rainfall, melt water and maintaining a given level of groundwater, preventing flooding of basements and cellars;
- a domestic sewer system for a private house, into which all wastewater generated as a result of the life activities of the residents of the house is collected.
It is possible to combine 2 types of sewage systems in one system with an increase in the volume of the storage tank depending on the number of residents living in the house.
By material
Autonomous sewerage on a site can be of several types:
- Made from monolithic concrete, which is characterized by increased strength and tightness. However, its installation takes a lot of time due to the large amount of work.
- Brick. The material is not recommended for heaving soils, where it easily loses its tightness. Its strength can be increased by adding a layer of plaster or other waterproofing material.
- Made from concrete rings. If the structure is used on moving soils, it may lose strength due to displacement of elements.
- Made of metal. Here on the first board there is corrosion protection.
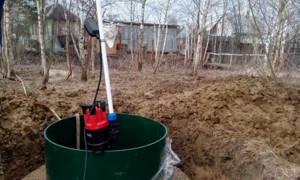
Consequently, the choice of material is determined by the type of soil, the amount of work and financial capabilities.
Practice shows that sewerage systems on concrete rings are more popular due to ease of installation. But greater efficiency of the design is observed in low-moving soils.
How to install a septic tank yourself
If you have not yet developed an option for arranging a septic tank, then we advise you to make a sewer system on rings. In this case, the container will be protected from being washed away by groundwater and from bulging with soil when frozen.
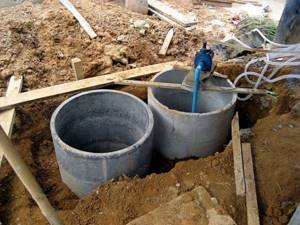
To construct a multifunctional septic tank, several barrels are installed in the ground. They will perform staged filter tasks.
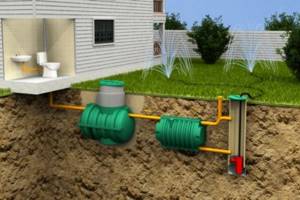
In other words, sedimentation will occur at one stage, coarse filtration at another, and biological filtration at the final stage.

Decorate the site according to Feng Shui: location features, design elements, Feng Shui zones. How to work with a ba gua diagram? Secrets of garden decoration- How to arrange a plot in the Russian style: the best ideas for creating a beautiful and cozy plot (145 photos and videos)
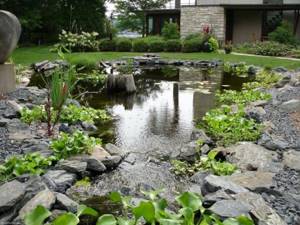
Do-it-yourself pond on a summer cottage: detailed description of the construction of a decorative pond, design and design options (110 photos and videos)
This method will purify water very effectively. These cleaning systems are mainly for large-scale buildings, large cottages and various enterprises.

Sewerage with filtration field
This option is worth considering if the groundwater does not exceed 1.5 m. Or the soil does not have good drainage ability for other reasons. Then filtration fields are allocated to drain the runoff.
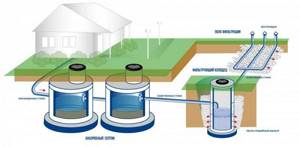
This area is a sand cushion, on top of which a crushed stone layer and drainage pipes are placed. Here, after undergoing further purification, the water descends into the lower layers of the soil.
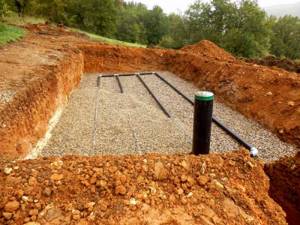
The filtration zone can be disguised by planting ornamental plants. The main thing is that the cleaner is not located near vegetables and fruit crops. If problems arise with water drainage, it is necessary to change the filtrate.
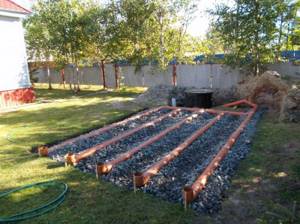
What to make a sewer system from in the house
Pipes and all components of sewer systems must be made of anti-corrosion materials. And all connections are sealed. Previously, these materials were cast iron and ceramics. Now they have been replaced by plastic: PVC, polypropylene, polyethylene. The advantages of plastic pipes are obvious:
- resistant to corrosion;
- easy to install and light weight;
- resistant to various chemicals used in everyday life.
The only drawback is instability to high temperatures, so wastewater should not be higher than 60 °C; for a short time, plastic pipes can withstand up to 90 °C. Although it is clear that there are no very hot drains in the sewer system.
In private households, pipes with a diameter of 50, 110, 150 millimeters are usually used. Drain siphons often have a size of 50 mm in diameter, sometimes 32 mm; for such siphons, 32/50 mm adapters are used.
With water discharge into the gutter
For this option, it is necessary that a drainage ditch runs next to the site. Then the drainage pipes can be brought into it. However, in front of the ditch you will need to make a pit filled with crushed stone, which will become an additional filter for water.
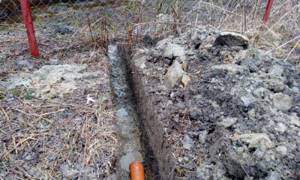
The use of a drainage ditch is permissible with a high degree of water purification achieved by VOC or AC. And in order to avoid penalties in the event of an inspection, it is better to conduct a chemical examination first.
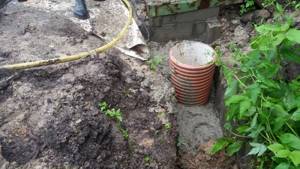
General diagram of the device ↑
Projects of private houses, in most cases, are individual. The use of a general sewerage scheme without taking into account the specifics of the building can lead to detrimental consequences.
The first step in planning the system is drawing up a general sewerage diagram.
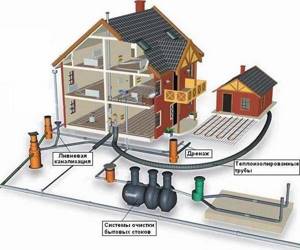
Photo: general diagram of external sewerage
It consists of the internal and external parts of the project:
- location of indoor plumbing fixtures. For each point you need to know how to connect it to the general drainage system;
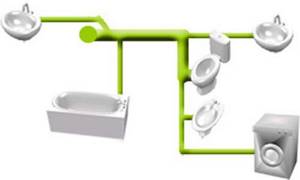
Photo: location of indoor plumbing fixtures
- choice of wastewater disposal - pressure or self-draining systems. In most cases, self-drawing is used, as it is much cheaper. But at the same time, much attention is paid to calculating the slope of the pipes and their diameters;
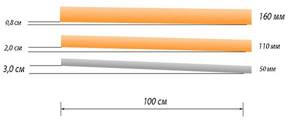
Photo: sewer pipe slope
- design of pipeline diagrams. The maximum load is calculated for each point and the entire system as a whole. This is necessary to calculate the diameter of the pipelines in each section of the system.
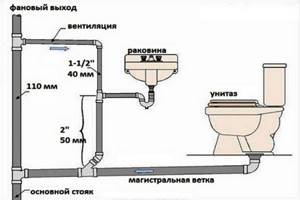
Photo: diagram of internal sewerage pipes in a private house
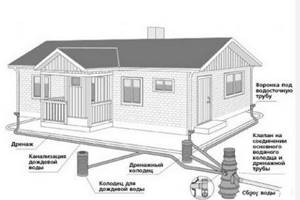
Important! It is necessary to minimize the number of turns of pipes to prevent clogging of the sewer.
- Location of the riser and vent pipe in the house. Their function is to equalize the pressure in the pipes to prevent the appearance of a characteristic odor in the rooms;
Photo: location of the riser, location of the waste pipe in the house
- external sewerage. It is important to consider the method of eliminating waste water - connecting to a central sewer system or designing an autonomous treatment system;
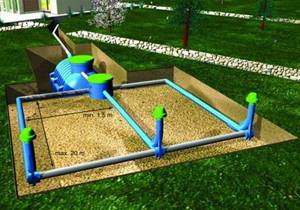
Photo: wastewater outlet
- Environmental requirements are also taken into account .
If there are wells located near the house, according to the standards, it is forbidden to make a drainage hole with a natural water flow into the soil.
Each of these stages is closely interrelated with each other.
The volume of the drain tank directly depends on the number of plumbing fixtures and the maximum flow of wastewater from them.
How to determine the number of cameras
According to GOST, the number of septic tanks is determined by the daily water consumption. If the indicator does not reach one cubic meter, one chamber is enough to clean it. For flow rates up to 10 m3, two containers are needed. If the daily standard exceeds 10 m3, a three-chamber device will be required.
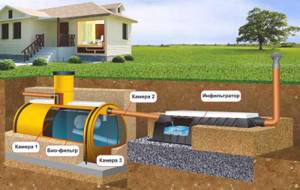
A traditional turnkey sewer system requires two chambers. Single-chamber installations are not capable of providing proper cleaning if several people live in the dacha. And there is often not enough money for three cameras.
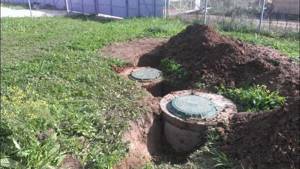
Overview of types of sewerage ↑
Along with the professional design and installation of an internal sewer pipeline, it is no less scrupulous to approach the issue of storage and disposal of wastewater.
Septic tanks
For multi-level wastewater treatment, septic tanks are used - underground structures designed for step-by-step purification.
They are two or more containers in which gradual cleaning occurs, followed by the discharge of water into filtration fields (septic tank without pumping) or into a storage tank.
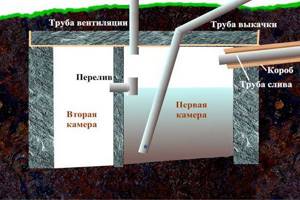
Photo: septic tank without pumping
Solid particles settle in the first container, which are subsequently removed using sewer machines.
Under pressure, liquid from the first container flows into the second.
At this stage, anaerobic (oxygen-free) decomposition of biological substances occurs, as a result of which the remaining sediment is cleaned using a layer of sand or gravel.
Currently, there are factory models, for example, the Topas septic tank, but you can make a similar treatment station yourself.
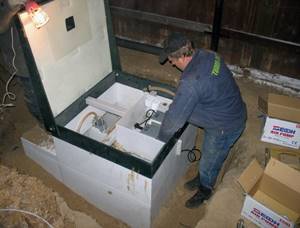
Photo: septic tank Topas
An example is the installation of a sewer system in a private house from barrels, which are used as reservoirs.
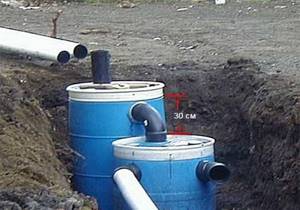
Photo: septic tank made from barrels
It is worth considering the following restrictions:
- the wall thickness should not be less than 7 mm;
- the total volume of the barrels must be at least 3 times higher than the daily water drainage standards for the home;
- resistance to aggressive environments.
In addition to ready-made elements, a septic tank made from rings is also popular.
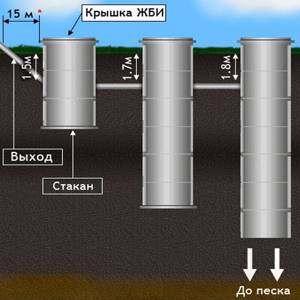
Photo: septic tank made of rings
A pit of calculated depth is first prepared at the installation site, the bottom of which is filled with concrete mortar.
Photo: concrete bottom of a septic tank made of rings
There is no need to make a concrete pad for the 2nd and 3rd tanks. The diameter of the pit should be 20-25 cm larger than the size of the reinforced concrete rings.
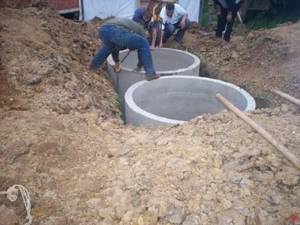
Photo: the hole is larger than the diameter of the rings
After installation, the joints of the structures are sealed.
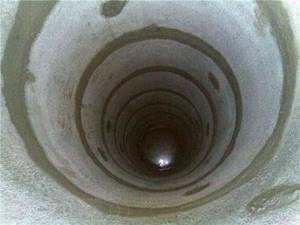
Photo: sealing a septic tank from rings
The connection between them is made using pipes, and a slight slope towards the next treatment tank should be provided.
Photo: connection between septic tank rings
For protection and safety, sewer hatches are used.
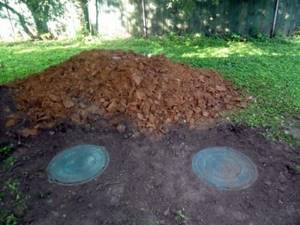
Photo: hatches
cesspool
If water consumption is low on the territory of a country house, you can use a cesspool as wastewater storage.
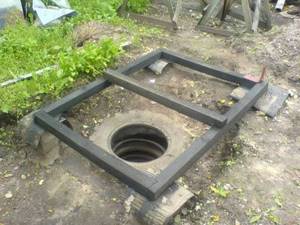
Photo: cesspool
Important! According to existing requirements, the use of cesspools without a bottom is not permitted.
In practice, many people neglect this. When the daily water consumption is less than 1 m³, cleaning in a pit without a bottom can be done using soil.
But even in this case, there is a danger of contamination with harmful substances.
A cesspool with a bottom is a single-chamber septic tank, the design of which was discussed above.
A few facts against the use of cesspools:
- inability to filter large volumes;
- operation of a sealed structure requires periodic pumping;
- you need space for a sewer truck, coupled with additional costs;
- the possibility of an unpleasant odor.
For a home with permanent residence, the use of a cesspool is strictly not recommended.
Storm drain
Storm drainage is designed to collect and drain rain and melt water. Its installation is relevant for areas with high precipitation rates in combination with shallow groundwater depths.
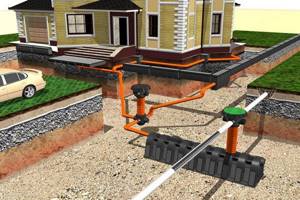
Photo: storm drain
Technically, rainwater is directed through drains and pipe systems to a discharge point - outside the site or into a storage tank.
Sewage tanks are often used as storage tanks.
The principles for creating storm sewers are as follows:
- design of drainage systems from the house with subsequent distribution throughout the site;
- calculation of the angles of inclination of elements to prevent stagnation of water in the system;
- protection from external pollution - the use of pipes, gratings, etc.;
- ensuring protection of the foundation of the house from possible ingress of water from storm sewers.
With a professional approach, this type of rainwater drainage will not only fully fulfill its functions, but will also give the country house a new look.
How to make a trench to a septic tank
Judging by the photo of the sewer system at the dacha, sewage waste needs to be removed at a distance of 7-8 meters from the house. To do this, you need to make a trench in which the drain pipe will be placed.
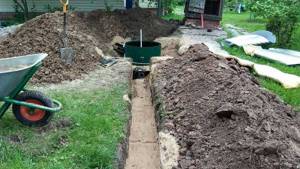
In order for waste to go in the right direction without difficulty, you need to make a slope of 20 mm per linear meter if the pipe diameter is 100-110 mm. If the diameter is half as large, the slope increases to 30 mm.
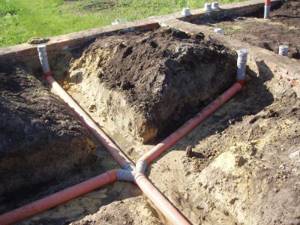
Practice has shown that a significant change in the angle of inclination is undesirable. A flatter position of the pipe will cause stagnation. A large slope will speed up the movement of water, but make it difficult for heavy inclusions to move, which will lead to clogging.
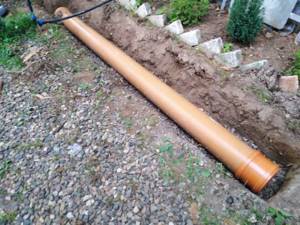
Do-it-yourself sewerage in the country
Many clients are attracted by the idea of buying a sewer system for their dacha and installing it themselves. If a person has experience and knowledge in the field of sewer installation, then he can really save money. But if there is no such experience, then the installation will most likely end in failure. Qualified installers have been gaining experience for many years, and even they sometimes make mistakes. Beginners make basic mistakes, the correction of which, however, costs a lot of money.
Common mistakes when installing country sewerage systems with your own hands
- When selecting a septic tank, they do not take into account the number of residents, the type and number of plumbing fixtures, the characteristics of the soil on the site or the depth of the drain pipe. As a result, incorrect selection of a septic tank in terms of performance, salvo discharge, body height or method of drainage.
- The treatment facility is filled with excavated soil, and in winter, when the soil swells, the septic tank collapses. It is especially dangerous if the soil is clayey. Septic tanks and settling tanks should be properly sprinkled with a mixture of sand and cement, and biological treatment stations with sand.
- When filling the station, no sand is spilled. This causes the sand to absorb water and the septic tank to float. You need to pour sand into the pit in 200 mm layers and pour each layer.
- The station is installed incorrectly in the pit and the pipes are cut in. In biological treatment stations Topas, Unilos Astra, Volgar, BioDeka, Genesis, the inlet pipe must be cut into the receiving chamber. The hole in the receiving chamber is made with a drill bit or a circular drill. The pipe is sealed with welding solder.
- Pipes are laid with a slope of more or less than 20 mm per meter. The dirt is not carried away with the water into the septic tank; it remains in the pipe and clogs occur.
- In stations with one compressor and two operating modes, manual phase switching is enabled on the control panel. The treatment plant begins to operate in one phase, and if the reverse phase is turned on, the station will overflow and fail.
These are just a few common mistakes that occur when installing sewer systems yourself. In fact, there are many more of them, and we are constantly faced with situations where we have to repair or reinstall the sewer system after such installations. We strongly advise all new clients to buy a country sewer system with turnkey installation, so as not to lose money later.
Conditions for the functioning of an autonomous sewer system
It is worth considering that the sewer pipe should not freeze, even if the dacha is planned to be used only in the summer.
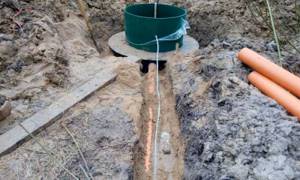
The problem is solved in several ways. Or the structure is laid below the freezing level of the soil. Or by using insulation.
Options for sewerage depending on the type of foundation
The complexity and method of laying sewer pipes largely depends on the type of foundation.
Sewerage and columnar base
The simplest method is to install sewer pipes through a columnar or pile-type foundation. This foundation allows for communications to be carried out both before the installation of pillars and after completion of the construction process.
When carrying out work, it is important to ensure that the trench is located at the optimal distance from the pillars. In this case, there will be no weakening of the soil around the supports, which can lead to a decrease in their bearing capacity
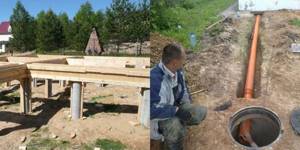
Sewerage in a columnar foundation
Sewerage through a strip foundation
It is better and easier to plan and lay sewer pipes before the process of pouring the concrete base strip. In this case, the method of laying communications depends on the type of strip foundation:
- With a shallow foundation, the pipes are laid below the freezing level of the soil, directly under the foundation. It is recommended to dig a trench before constructing the belt. Moreover, it is recommended to place the piece of pipe that will be located under the tape base in a sleeve, which is a piece of metal pipe.
- A deep strip foundation requires actions of a different nature. A hole is cut into the formwork into which an asbestos-cement or steel sleeve is inserted. It is fixed in the formwork and filled with concrete mortar. Communication pipes are subsequently inserted into this sleeve.
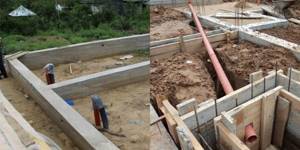
Sewerage in strip foundation
The second method is done as follows:
- A mark is made on the foundation where the sewer pipe should pass. The hole must be large enough to allow the pipe protection sleeve to be inserted.
- Using a hammer drill, a hole is made in the concrete.
- Occurring reinforcement bars are drilled out using a drill.
- A sleeve is inserted into the prepared channel and the space around it is sealed with cement mortar.
- A sewer pipe is passed through the protective sleeve, and the gap between them is filled with foam. It serves as a good heat insulator.
Sewerage in a slab base
The answer to the question “how to make a sewer system in a slab foundation” is simple. If the project provides for a base in the form of a monolithic slab, then sewerage must be carried out before pouring the concrete solution. The process looks like this:
- According to the layout of sewer pipes, trenches are dug.
- Select pipe sleeves.
Firstly, it will not allow the slab base to put pressure on the pipe, and also prevents damage to communications in the foundation slab when pouring concrete. Secondly, if an emergency occurs, for example, in the event of a rupture, you can pull out the damaged pipe and replace it with a new element. The absence of a sleeve does not allow such actions to be performed. In this regard, you should choose sleeves made of particularly durable material.
Place the pipes in protective sleeves.
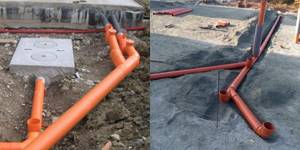
Sewerage in the slab
The sewer system makes living in the house more comfortable
Therefore, special attention should be paid to the communication so as not to damage the foundation and ensure the flawless functioning of the sewerage system
When performing this type of work with your own hands, it is important to take into account all the features of laying sewerage in the foundation, depending on the type of foundation under the house
Calculation of pipe burial depth
The main criterion for this indicator is the location of the septic tank.
Traditionally, tanks are immersed in the ground so that only the lid is on the surface. After installing the septic tank, the location of the pipe from the extreme points and the required slope are determined. Practice has shown that the depth of the trench must exactly correspond to the calculations. When extracting more soil than necessary, the returned excess must be compacted well. Otherwise, traffic jams will periodically appear in the sagging pipe, reducing the convenience of using the sewer system.
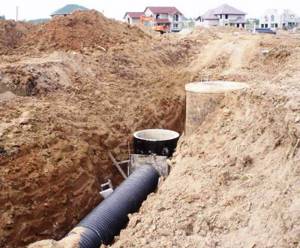
Necessary materials and tools ↑
The normal functioning of the sewerage system for a private home largely depends on the choice of pipe material.
For external sewerage, it is recommended to use plastic corrugated pipes with increased mechanical resistance.
Photo: plastic pipes for external sewerage
This is necessary to prevent their deformation when the soil moves or other external influences.
When choosing sewer pipes, you should pay attention to the following indicators:
- resistance to active biological media;
- convenience and reliability of connection;
- smooth inner surface that does not interfere with the free movement of wastewater.
You can learn more about the detailed design of a toilet lid with a bidet function in the article: toilet with a bidet function. You can see in the article what sizes the most popular models of under-sink washing machines are produced in.
To install plastic sewer pipes, the following tools are required:
- Scoring saw for plastic. It is needed to cut the pipe to the required length;
- knife. After trimming, it is necessary to remove the burrs and make a small bevel at the end for a better connection.;
- spare sets of rubber seals for installation.
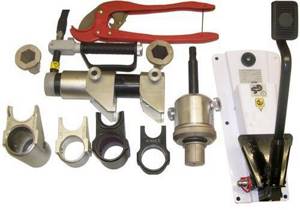
Depending on the type of connection and angle of rotation, the following components can be used:
- bend (elbow) – designed to rotate the pipeline by 45° or 90°. Their design includes sockets on both sides for connecting pipes;
- transition branch. It has a connecting part only on one side;
- connection fittings with 3 or 4 branches. Designed for pipe branching;
- transition couplings. They are necessary to transition the pipeline from one diameter to another;
- inspection hatches for checking the condition and repair of pipe joints.
For better joining of pipes, it is recommended to soften their connecting parts using thermal action (hot water).
Features of insulation
EPS is considered the optimal material for this work. There are 2 options for using it. One involves laying it in a layer on top of the sand. The other is a shell that goes around the pipe on all sides.
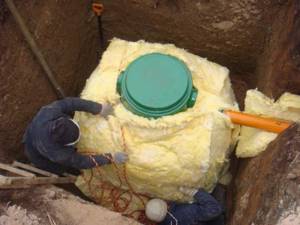
It is not recommended to use mineral wool as insulation, since it loses its properties when exposed to water.
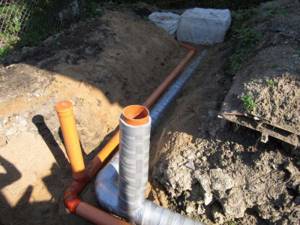
Foam plastic, which is unable to hold its shape under soil pressure, is also considered an unreliable option. And very attractive to rodents.
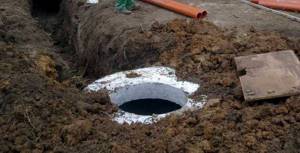
Ventilation of the sewer system
Any properly constructed sewer system must be ventilated. This is necessary so that the air pressure does not drop in the sewer system. If this is not done, then when the wastewater is discharged, a vacuum will arise in the system, leading to the “suction” of water from the siphons, because of this, all odors from the sewer will enter the indoor air.
Ventilation is connected to the highest point of the sewer drain. Pipes for ventilation should be used in the same sizes as on the riser, and usually this is 110 mm. Sewage ventilation is brought to the roof level. If it is not possible to provide ventilation, then you need to install at least an aeration vacuum valve, placing it above all connected sanitary fixtures.
Under no circumstances should sewer ventilation be connected to the air ventilation of the house! They must be separate!
Pressure sewerage for a summer residence
A system equipped with a pump that pumps wastewater is called a pressure sewer. What is a pressure sewer? Pumps that are connected to the system are often equipped with fecal grinders that grind solid waste fractions. Pressure sewers can move wastewater over long distances.
In addition, when installing such a system, you do not need to think about turns and bends: the power of the structure is usually enough to compensate for the slowdown in the rate of movement of wastewater on turns. The disadvantage of the design is its dependence on electricity, therefore, if there are power outages, pressure sewerage is not the best choice of sewerage for a summer house or country house.
Sewerage-septic tank
The option of installing a sewer system using a septic tank is very good. A septic tank is a reservoir divided into several compartments. Each compartment performs its own function, but in the end they all provide a certain degree of wastewater treatment and recycling. The more such chambers in the septic tank, the better the cleaning - this should always be kept in mind when planning the installation of a sewer system. The filtered liquid eventually leaves through the filtration well or is sent to the nearest reservoir.
Maximum design efficiency is achieved when sealed installations with the addition of biological cleaning agents are used. The degree of purification increases by an order of magnitude, which ultimately allows you to use filtered water for your needs. Of course, you can’t use this water for food, but you can water trees or a garden with it.
