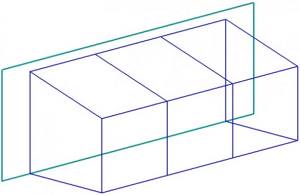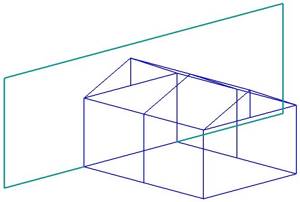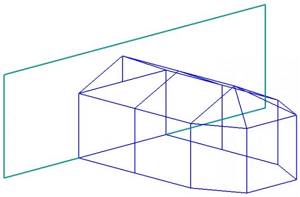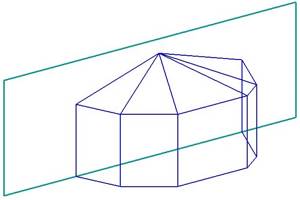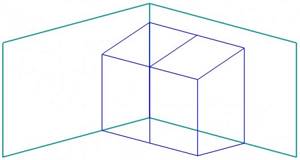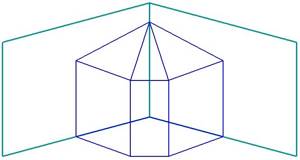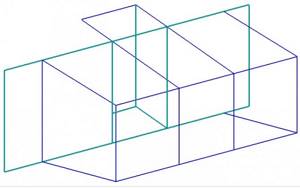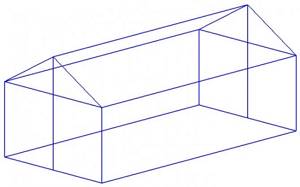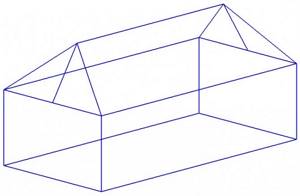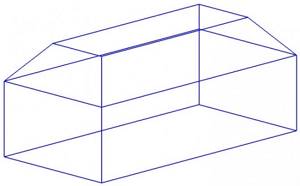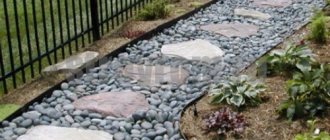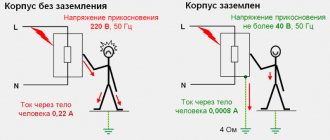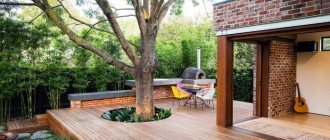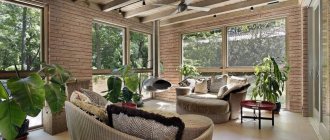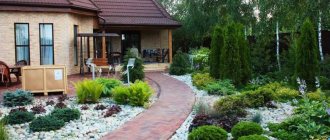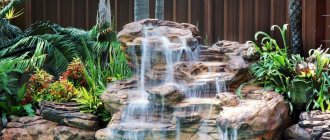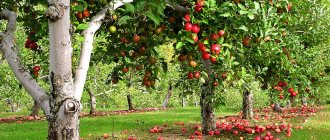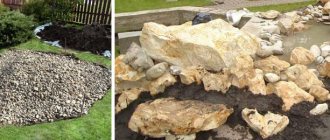Do you live in your own country house and, due to the harsh climate, lack warmth and “greenery”? Would you like to have the opportunity to relax or communicate with family and guests in a warm place, among exotic flowers and plants, even in the most severe January frosts? Do you want to grow your own vegetables all year round? Then you need a room or building within which you can create your own small ecosystem. Making a winter garden with your own hands is not easy, but it is quite possible. The main thing is to know how, with what and from what it is built.
DIY winter garden
Home winter garden
What is a winter garden and what should it be like?
A winter garden is a room in which conditions are created that are favorable for growing various plants, regardless of the time of year and outside temperature. Such a structure is very similar in function to a greenhouse or conservatory, but there are differences between them. Firstly, the winter garden is aimed not so much at vegetable crops, but at flowers, ornamental plants and fruit trees. Secondly, such a room must be beautiful - it is created for a person to receive aesthetic pleasure, for relaxation and for receiving guests. This difference gives rise to one more, third – temperature, humidity and other parameters inside the winter garden should be comfortable not only for plants, but also for humans. Fourthly, such a room is usually created not separately, but as an extension to a residential building. Often the winter garden is combined with a kitchen or turned into a living room.
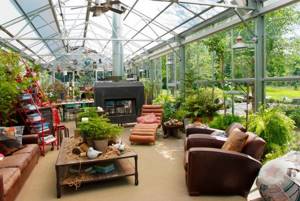
Winter garden design
Important! It is also worth noting that the winter garden is also used to preserve in the fall and winter those ornamental plants that are outside in the open in the summer.
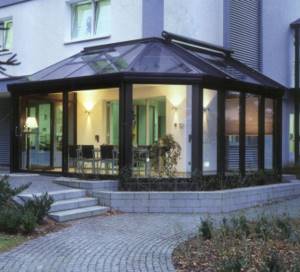
Winter garden made of aluminum profile
Due to its characteristics and main function, such a room must meet certain requirements.
- Sheathing tightness. With the exception of vents and other ventilation systems, there should be no places in the winter garden where air from the street penetrates inside and where heat exchange with the external environment occurs. The room must maintain favorable conditions for heat-loving plants even in the coldest weather and at the same time with the least possible energy consumption for heating. Therefore, it must be airtight - no extra cracks or gaps.
- Availability of effective ventilation. If in winter tightness is necessary in such a garden, then at the height of summer this can become a problem - a room with transparent walls and roof can heat up to very high temperatures, which is not acceptable for some plants. Therefore, you need fairly effective ventilation, which will allow you to control heat exchange with the external environment and direct flows of fresh air into the winter garden. It is desirable that such a system operate automatically.
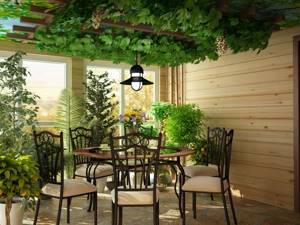
Winter garden in a country house
- Powerful heating system. A significant part of the heat in the winter garden goes outside through the frame and cladding materials, and the energy of the sun cannot fully compensate for these losses in the cold season. Consequently, there is a need for powerful heating that can maintain the temperature inside at the desired level.
- Supplementary lighting system - in winter the sun shines briefly and weakly, and its deficiency for plants must be compensated in some way. To do this, lamps are placed under the ceiling of the winter garden.
- Transparent lining. Even the weak sunlight that is available in winter should be used as efficiently as possible. This directly depends on the transparency and light transmission of the cladding in the garden room. The indicator should not be lower than 80%.
- Durable frame - the winter garden must be a durable and strong building. It is also desirable to have a high-quality foundation - some of the heat loss can be avoided by separating the ground inside the room from the frozen soil outside.
- A significant area - the winter garden is designed to accommodate fairly large ornamental plants, among which there may be shrubs and trees. Therefore, the area and height of the room must match.
- Attractive appearance. A winter garden is not a greenhouse for growing food, it is a place for relaxing and receiving guests. Therefore, the interior environment should be pleasing to the eye. Therefore, building a winter garden is not only an engineering task, but also a design one.
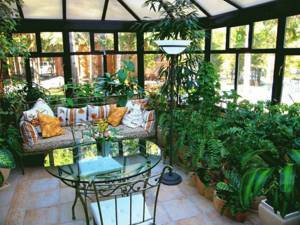
Photo of a cozy winter garden
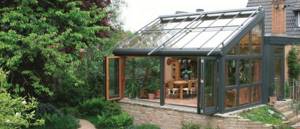
Winter garden made of glass and aluminum
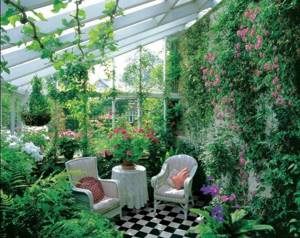
Winter garden in a private house
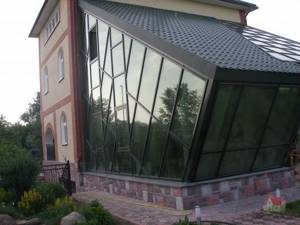
Original winter garden
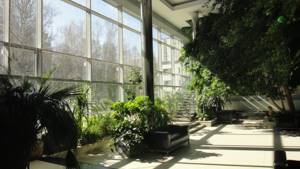
Winter garden of the House of Scientists of Novosibirsk Akademgorodok
Profile frame and roof construction systems for “cold” and “warm” WINTER GARDEN
ALUMINUM WINTER GARDEN FRAME
“Cold” unheated winter garden made of aluminum
Frame material: Aluminum profile without thermal break TS Aluminum (made in Germany) with static reinforcement of the aluminum frame with internal reinforcing steel profiles to resist snow and wind loads.
For cold winter gardens, terraces and verandas, we use aluminum profiles TS Aluminum (Germany), Alutech (economy option) ALT 100, ALT GS106, ALT C 48
“Warm” heated winter garden made of aluminum
Frame material: Aluminum profile with thermal break TS Aluminum (made in Germany) with static reinforcement of the aluminum frame with internal reinforcing steel profiles to resist snow and wind loads.
For warm winter gardens we use aluminum profiles TS Aluminum (Germany), Alutech (economy option) of the ALT F50 ALT W62, ALT GS106, ALT W72 series
Winter garden shape
Let's move on to considering individual parameters of the winter garden, such as the materials used in construction, the heating and lighting systems used, etc. Let's start with the shape, which for such a room can be very unusual. There are a large number of winter garden designs; we have summarized the most common ones in a table.
Table. Winter gardens - basic forms.
| Form type | Description |
Extension with pitched roof | The simplest of forms. Therefore, it is well suited for self-building. Make the angle of the roof slope large enough so that snow does not accumulate on the skin of the winter garden in winter. |
Extension with gable roof | The number of roof slopes has been increased to two. Well suited for construction on the south side of the house. A winter garden of this shape can be made very long in length. |
Extension with gable and three-beam roof | A more complicated version of the previous one, it has a more attractive appearance. |
Polygonal extension | The number of corners in such a design can be changed. Well suited for a winter garden with a “rounded” plant layout. During construction, strict control over the position of individual frame elements is required. |
Corner extension with pitched roof | Same as a regular lean-to form, but attached to the corner of a building. In this case, you need to choose the right place that will be well lit during the day. |
Corner extension with three-beam roof | A more complex design, but at the same time attractive in appearance and unusual in terms of internal layout. |
Extension with “inset” into the house | A rare and very complex form of winter garden. Most often in such cases, one of the rooms of the house, for example, the kitchen or dining room, is combined with a room with decorative flowers and trees. |
Separate with a gable roof | Simple construction, installed separately. It can be supplemented with extensions from the middle or from one of the edges. Requires high-quality insulation on all sides, especially from the north. |
Separate with pyramidal roof | A subtype of the previous version, but with a roof of a more complex shape. |
Separate rectangular with bevel | A garden of this design is suitable for areas with relatively little rainfall in winter. Otherwise, the risk of roof collapse increases significantly. |
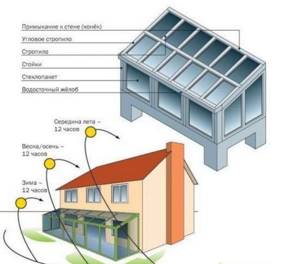
Structural elements of the winter garden frame
Features of creating a project
A variety of winter garden projects in a private house allow you to build a greenhouse of any shape and in any place. Using a pencil and whatman paper, draw a rough diagram. To make creating an extension easier, use the online designer. Depending on your finances, you can build a rectangular, semicircular, or corner garden with a pitched, gable, or three-beam roof.
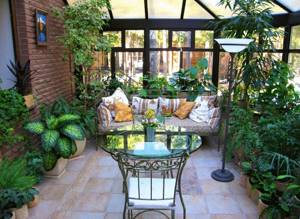
Types of picturesque extensions in a private house:
- A buffer room is an extension to the house; it can be an option for redeveloping the veranda, which was previously used as a “thermal trap”.
- The living garden is a partially glazed additional room that provides comfort for both humans and plants.
- A greenhouse is an extension with exotic plants, ponds, alleys, benches or other recreation areas. A greenhouse garden can be installed on the roof.
- A separate building is suitable for a large plot. Most often, a round winter garden is built, to which you can lead a path or corridor from a private house.
Construction of a winter garden is an expansion of your living space. Therefore, before implementing the project, it is necessary to hire a surveyor, architect or engineer, and then submit the necessary package of documents to the Department of Architecture and Urban Planning. You will have to wait from a week to several months for permission. Afterwards, the extension is registered through the court.
When creating a project, calculate the average size of the extension. The area is at least 14 m2, the depth of the foundation is 3-4 m, the ceiling height in the middle part is 2.7 m. To attach a winter garden to the house and make it part of the interior, take into account the architecture and design of the site. The most popular extension styles are Georgian, Victorian, and Mediterranean.
Look at the photo to see how projects of different styles look from the front side:
Georgian style:
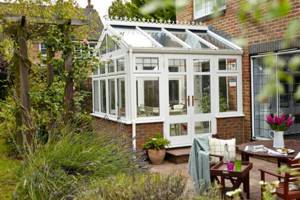
Victorian style:
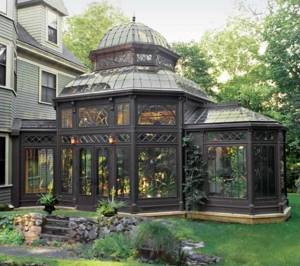
Mediterranean style:
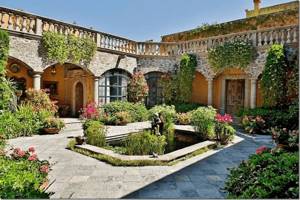
To build the frame, wood or aluminum is used, cladding materials are glass, plastic, polyethylene, double-glazed windows, triplex. Glass + aluminum is considered the lightest and most economical design.
You may be interested in: Layout of a small house: 4x5, 5x5, 5x6
Sheathing and frame materials for the winter garden
Let's move on from the shape of the winter garden to what it is created from. Materials for such a room can be divided into two groups - sheathing and frame. The first include:
Important! Among the sheathing materials presented above, polyethylene was not mentioned. It is not advisable to use it for a winter garden - the film is very fragile and short-lived. In addition, it does not “keep warm” in severe frost conditions.
Glass is one of the most common materials used as winter garden cladding. In itself, it is durable and has an excellent light transmittance of 98%. Glass also stands out for its ease of cleaning - to wash it, all you need is soapy water and a cloth (or sponge).
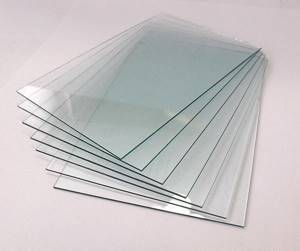
Glass is one of the popular options
But at the same time, single glass is fragile and quite heavy. In addition, it has a fairly high thermal conductivity for a sheathing material - you will have to spend more fuel to heat the winter garden in cold weather. The glass is installed on the frame by fixing it to a sealant and clamping it with glazing beads or a rubber seal.
Most of the shortcomings of this material are eliminated in double-glazed windows - products that are laminated glass with air layers between them. Due to the latter, thermal conductivity is significantly reduced - to maintain a comfortable temperature in a winter garden with such cladding, an order of magnitude less energy will be required. But such savings are achieved by high initial investments in the purchase of material and its installation on the building frame. In addition, double-glazed windows have a large mass and will require the construction of a strip foundation made of concrete.
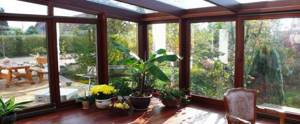
Winter garden with a wood frame and glass cladding
For certain reasons, plexiglass has not become widespread as a material for covering winter gardens, in contrast to monolithic and cellular polycarbonate. Both of its varieties are distinguished by their low weight, reasonable cost, good light transmittance, and ease of processing and installation. Due to the cells filled with air, cellular polycarbonate can be considered the best material in terms of heat loss. But at the same time, it and monolithic sheets of this polymer have one drawback - over time, under the influence of sunlight, they become cloudy and become more fragile. Therefore, the service life of polycarbonate cladding is limited to 8-10 years.
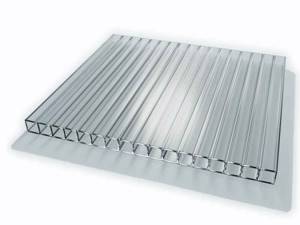
Cellular polycarbonate
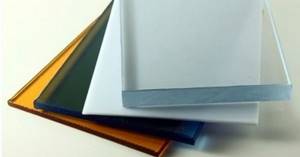
Monolithic polycarbonate
Important! Also, when using this material, take into account its high coefficient of linear expansion when heated - there must be thermal gaps at the points of fastening and junction with other sheathing sheets.

Cellular polycarbonate - characteristics
As for the frame, it can be made from the following materials.
- Wood is cheap and easy to process. Requires mandatory painting or protection from rotting with an antiseptic. Suitable for small-sized winter gardens attached to a simple country house.
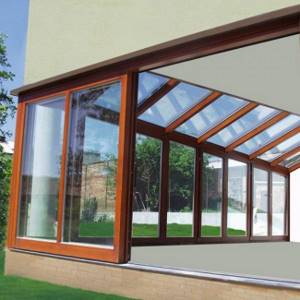
Winter garden made of wood
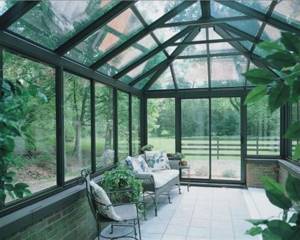
Winter garden with an aluminum frame covered with double-glazed windows and a plinth made of brick. The latter is necessary for better thermal insulation of the structure
Prices for cellular polycarbonate
cellular polycarbonate
Heating the winter garden
After shape and materials, the third most important characteristic of a winter garden is the heating system used in it. You can view the available options in the list below.
- Pechnoye . Relatively cheap coal and firewood are used as fuel. With some skills, the stove used to heat the winter garden can be “fitted” into the interior. But such a heating system is only suitable for small rooms and is characterized by uneven heating. In addition, the owner of the winter garden will be required to strictly monitor the condition of the stove and fire safety.
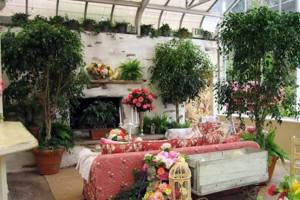
A stove in a winter garden can be not only an element of the heating system, but also an interior item or decoration for the room
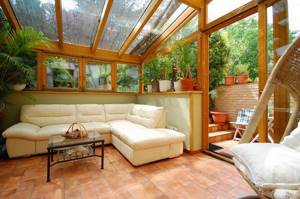
The correct arrangement of a winter garden should prevent the air from drying out. Therefore, it is better to refuse electric heaters
On the left is a winter garden with water heating by radiators, on the right is a heated floor system in the process of being installed
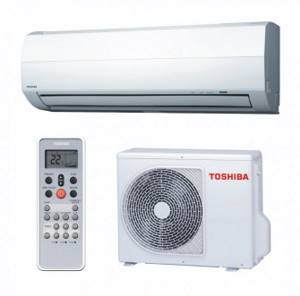
Split system
Choose one of the options presented above based on your own preferences, the weather in the area where you live, the size of the winter garden and the construction budget.
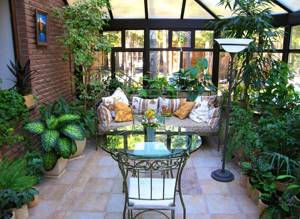
Winter garden - an island of nature in your home
Stove prices
bake
Ventilation, lighting and watering in the winter garden
In addition to heating, the winter garden also includes other life support systems - ventilation, lighting and watering. Constant air circulation in the room can be ensured in several ways.
- Using ordinary windows . It is desirable that they occupy up to a quarter of the total area of the winter garden cladding. To free yourself from the need to waste time and effort on opening and closing each individual leaf, install thermal cylinders that will automatically control the vents depending on the temperature inside the winter garden.
- Using natural forced ventilation . In this case, one half of the transoms is mounted in the lower part, the second - under the roof of the winter garden. Air exchange between them is ensured due to the temperature difference.
- With the help of fans installed in the lining of the winter garden . At the same time, it is advisable to disguise them so as not to spoil the interior of the room.
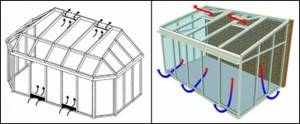
Diagram of natural supply ventilation in a winter garden, depicting the principle of its operation

It would not be superfluous to equip the winter garden with sun protection - flowers and other ornamental plants are not tomatoes; in summer, excess light and heat can be harmful for them
Incandescent lamps are not used to illuminate the winter garden - they are too ineffective. This task is better performed by fluorescent, LED or halogen lamps. It is desirable that the wavelength in the visible spectrum emitted by the lamps has the best effect on the life processes of plants.
As for watering, in a winter garden, when there are a large number of plants and sprinklers are unacceptable, only a drip system is suitable - water from a container or from the house is supplied through a system of hoses and drippers, through which moisture flows directly to the roots of each individual crop. If you have a special controller, watering can be made automatic - you just need to set the duration of operation and the time intervals between turning on the system.
Video - DIY winter garden
Planning a winter garden in a standard apartment
If you decide to allocate space for a green corner in a typical apartment, take a closer look at the balcony or loggia. Most likely, this space serves as a storage room where completely unnecessary things are stored.
Having freed the balcony or loggia from all rubbish, you need to start creating optimal conditions for future plants - insulate it using additional sheathing, hermetically glaze it, install heating radiators, and flooring. It is necessary that the balcony and the room become one.
Building a winter garden - step-by-step instructions
Having become familiar with the structure of the winter garden and its main systems, we will begin the construction process.
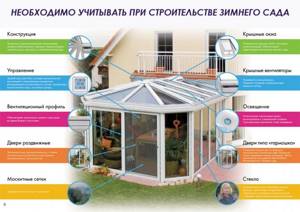
Important when building a winter garden
Step 1. Determine the side of the building where the structure will be located. It is desirable that the wall be eastern or western. It is also possible to build a winter garden on the south side, but then you will need a very serious ventilation system to keep the temperature inside at an acceptable level in summer.
Step 2. Prepare the construction site - clear it of debris, vegetation and stones. Pour a shallow concrete strip foundation to support the structure.
Step 3. Begin installing the bottom frame frame onto the foundation. There must be waterproofing between them. Check the position of the lower harness using a level, stretched ropes and a tape measure.
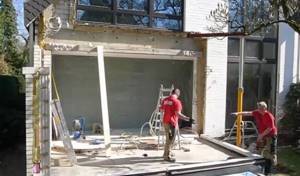
Installation of the bottom trim
Step 4. Then install the vertical and horizontal frame elements related to the walls of the winter garden. Make sure connections are secure.
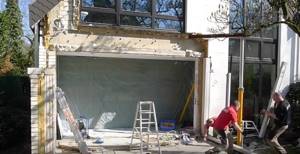
Installation of vertical frame elements
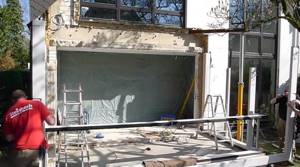
Installation of horizontal frame elements
Step 5. Following the walls of the winter garden, install the top trim and roof beams. All wooden parts used in construction require mandatory treatment with antiseptic impregnation.
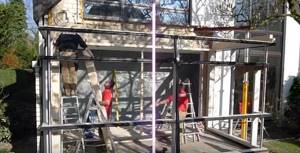
Installation of the top trim
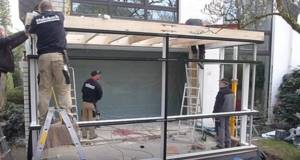
Installing roof beams
Step 6. Prepare the rubber sealing profiles and begin glazing the walls and roof of the conservatory. To carry sheathing elements, use vacuum suction cups - this is much more convenient and safer.
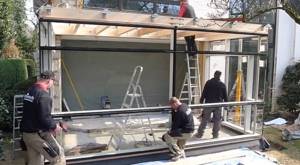
Glazing of the winter garden
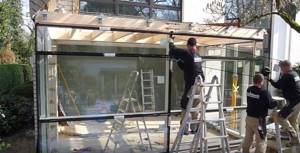
Glazing process
Step 7. Cover the outside of the rubber seals with aluminum profiles - they will protect them from sunlight and moisture.
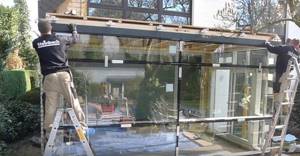
Glazing is almost complete
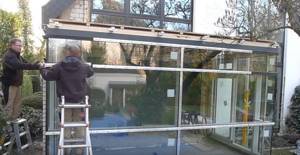
Installation of aluminum profiles
Step 8. Install the curtain rod profile. It will be useful to supplement it with a drain.
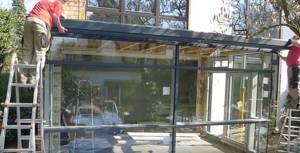
It is advisable to supplement the cornice profile with a drain
Step 9. After completing the construction of the winter garden, provide light and water, arrange a ventilation and irrigation system. Mark places for plants and finish the interior.
Ecogreenhouse
The main feature of the eco-greenhouse is that it is combined with a chicken coop. These birds are distinguished by a very high body temperature of + 40°C. And if you equip them with a separate room for living and connect it with ventilation to the greenhouse, then warm air with a high content of carbon dioxide and ammonia will flow into the latter, which will have a positive effect on the condition of the plants.
At this point, the arrangement of the winter garden with your own hands can be considered complete. After completing all these steps, you will receive a beautiful, comfortable room in which you can relax among flowers and exotic plants at any time of the year.
