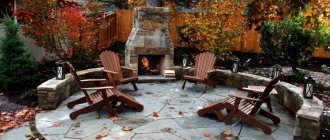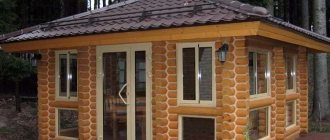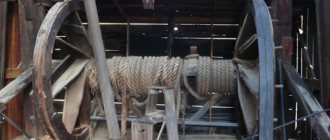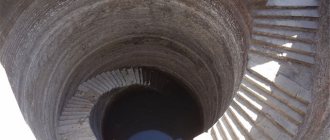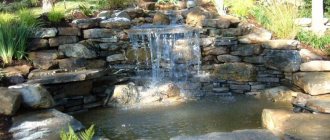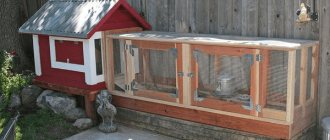How relevant is interior decoration?
So much so that heating a steam room without wooden walls and floors takes a very long time. In addition, condensation will settle on the surface of the walls, and then contribute to the formation of fungus.
Bricks and blocks become completely heated from high temperatures, which is why the user of the “bare” structure can get burned.
With wood, everything is much more reliable and simpler: the breathing mass conducts heat through itself, and therefore never overheats or freezes.
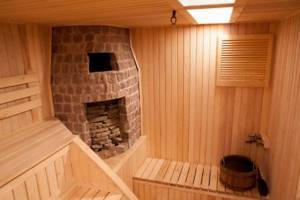
"On a note. If the bathhouse is built from a log house or profiled timber, then there is no need for interior decoration, since solid and massive walls provide the structure with optimal resistance to heat transfer.”
Russian style
This is exactly the picture that appears in the minds of many Slavs when they hear the word “bathhouse”.
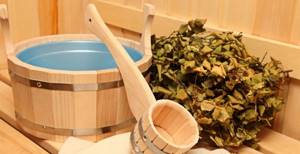
The main material for decoration is wood; in the middle there is a stove with logs around it; various brooms and bundles of aromatic herbs hang on the walls.
This is approximately the case, except that the design can vary from ethnic antique to practical modern.
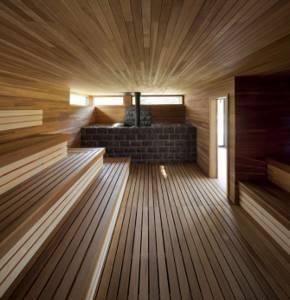
Finishing a steam room in a bathhouse
It is not for nothing that this item comes first, since this room is the most “picky” in the choice of materials.
Due to abnormally high temperatures and humidity, log baths must have certain properties.
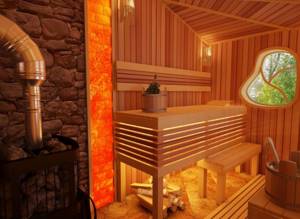
These include resistance to sudden temperature fluctuations and low thermal conductivity to avoid burns.
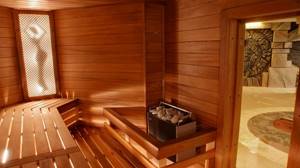
Also moisture resistant and quick drying.
And also a long service life, high density and no release of resin when heated.
Acceptable wood species:
- Linden is the most popular for cladding a steam room for several reasons: pleasant appearance, low thermal conductivity and zero resin. When heated, it releases a pleasant aroma and is relatively inexpensive.
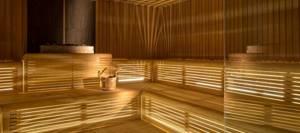
- Aspen - common in the northern part of Russia. It is quite cheap, has high strength and a bactericidal effect in addition.
- Alder – has a noble appearance and is comfortable to the touch. Easy to maintain and durable in use, it also attracts with its low price.
- Abash is a material that has only recently appeared in our regions. This tree comes from the tropical forests of Africa, for which humidity and high temperatures are its natural habitat. You can combine it with other wood and cover only the shelves.
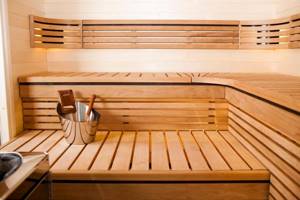
It is forbidden to additionally treat log baths with varnish or paint, since even with slight heating they begin to release toxic substances.
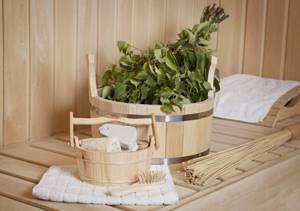
Metal structural elements should be carefully hidden, because they conduct heat well and will leave burns at the slightest touch.
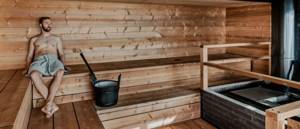
The same applies to body jewelry, so before the bath procedure, remove rings, bracelets and pendants.
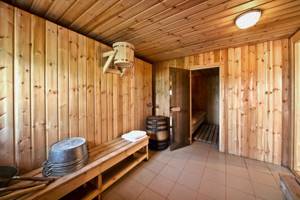
It is better to place boards on the walls vertically to quickly drain water.
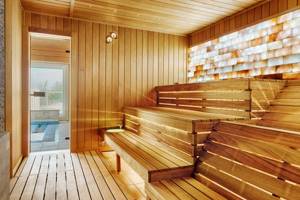
The joints must be filled with waterproof, non-melting materials (for example, a special plinth).
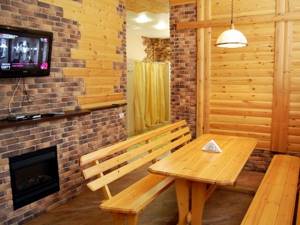
For the floor, use hardwood or tile.
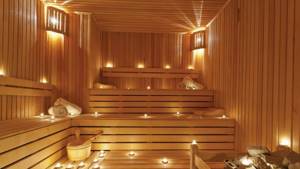
Tiles are the easiest to clean and do not accumulate fungus or other microorganisms.
If the tiles seem cold, place a wooden grate over them.
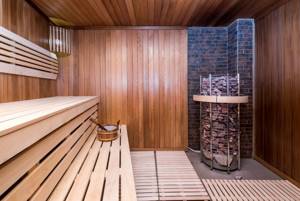
It can be dried outside and placed when needed.
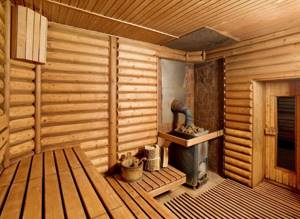
Rest room in the bathhouse and shower
The arrangement of the bathhouse should be presented with a general concept and style, but the materials in different functional parts should be different.
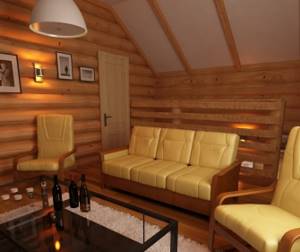
In places where there is constant contact with water, preference should be given to tiles rather than wood.
If you want to keep the theme, tiling the sink with wood grain tiles.
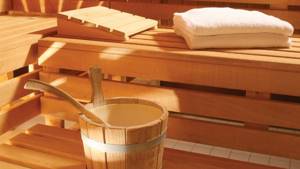
The tile is not afraid of moisture and is easy to keep clean.
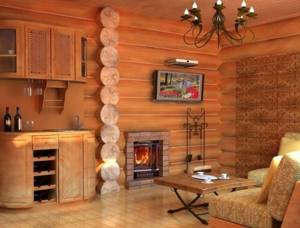
For the steam room, only wood species selected according to special criteria are used, but the relaxation room in the bathhouse does not require such a careful approach.

The wood for cladding the dressing room is chosen based on its appearance and service life.
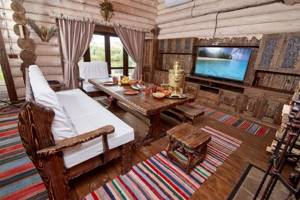
Popular species include pine, spruce and fir.
They have a uniform structure, retain their integrity when dried, and you can choose a shade from light beige to reddish.
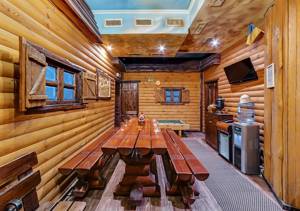
Terrace decoration
When the bathhouse is a separate complex, it would be appropriate to add a terrace to the common building.
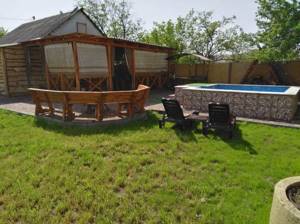
It can be of two types: an open summer area or a closed one with complete isolation of the space.
It would be natural to continue the wooden theme in the form of timber.
It is completely environmentally friendly, capable of retaining heat thanks to the seams, and the wood is accustomed to the natural moisture of the environment.
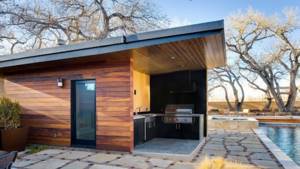
The next most popular is brick.
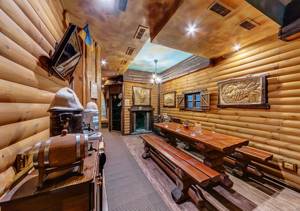
It is not afraid of fire and the structure will remain intact at different times of the year.
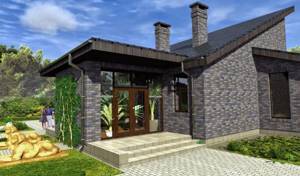
However, the stone does not heat up so well and does not allow moisture to pass through at all, so installation of a ventilation and heating system will be required.
Next comes the preparation of the foundation. It is laid separately for the bath area and terrace.
It is imperative to calculate the ratio of the mass of the two parts, taking into account the materials and area.
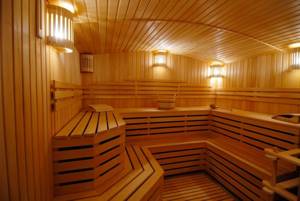
This is necessary to assess the load on the ground.
If the terrace is small, the ground will sink faster under the heavy weight of the bath area.
A strip foundation is suitable for a stone terrace, and a columnar foundation for a wooden terrace.
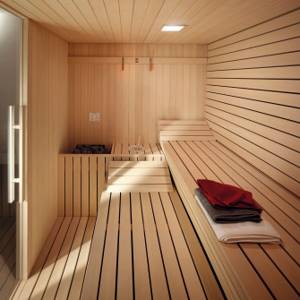
In both cases, it is worth separating the foundations of the bathhouse and the extension with a layer of insulation and maintaining waterproofing.
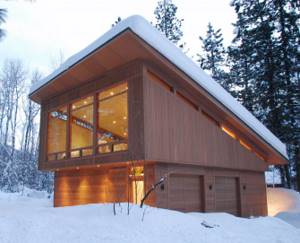
When choosing the side of the terrace, be guided by the surrounding view and the presence of other objects nearby.
You can place the extension frontally along the facade of the bathhouse, on the side at one of the end walls, combine two walls to create a corner, or create a ring around the perimeter of the entire building.
List of requirements for finishing a bath
Thematic building is used for washing in moderately hot steam conditions.
For this reason, projects for finishing the inside of a bathhouse with your own hands or not with your own hands, but with the help of specialists, have special requirements:
- Use exclusively hardwood;
- Focus on non-flammable and natural insulation materials;
- Refusal from wood impregnated with paints and protective solutions;
- Application of rough tiles;
- Using drains for drainage;
- Organization of a protective screen and foundation around the heater;
- Use of fasteners made of wood and stainless steel.
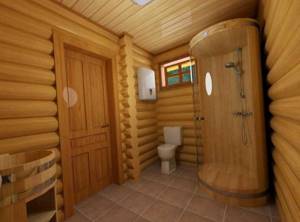
"On a note! To insulate the walls of the bathhouse, you can use stone or basalt wool. But it is better to refuse mineral analogues, because... they contain bitumen, which can cause skin irritation.”
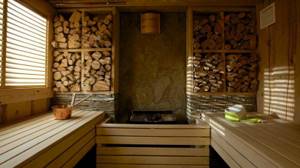
Steam room arrangement
The steam room is, of course, the most important of the rooms, and in Russian, the steam room is generally the main one. Most often it consists of burnt red brick, but you can use other materials, even ceramics. Increased temperature conditions and humidity in the room dictate specific rules in order to accurately select the material.
We decorate and arrange
For the steam room, only deciduous wood is suitable that can retain its qualities for many years (alder, linden, aspen). Floors are made both wooden and using tiles. If possible, preference should be given to tiles, since a wooden floor will slowly deteriorate.
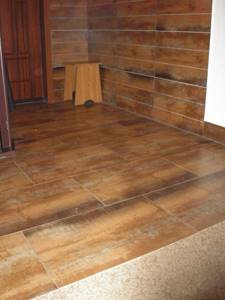
We use tiles on the floor
Steam room design recommends a minimalist tone because the wood grain itself is a beautiful decoration. In the steam room you can use a window, which ideally breaks up the interior and is useful for ventilation.
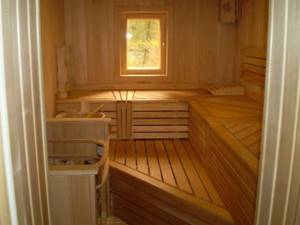
Steam room with a window inside
There are natural boulders on the slab that accumulate and retain heat. Water pouring onto hot stones provokes the formation of wet steam, without which the whole essence of the steam room will be lost. The area of the room and its height should be small in order to achieve heating quickly and evenly. A water container should be installed next to the stove.
Another attribute of the steam room is shelves. Install them in corners or near walls. If possible, shelves are placed in several tiers. It is generally accepted that it is easiest to withstand the hot steam at the bottom, and not everyone can stay on the upper tier. In the end, it is under the ceiling that the bulk of the hot air accumulates, and it is very difficult to breathe there, but this is the main benefit of the procedure.
Shelves are an attribute of every bath
If the dimensions are small, then you can make the shelves narrow and rounded. Strict sharp corners will take up useful space. The best material for preparing shelves for a bathtub is linden and larch, which is quite justified from the point of view of a practical approach - the boards of these types of wood are resistant to moisture and rot, so products made from them can be used for more than a dozen years.
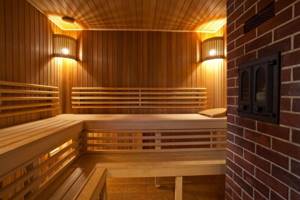
The best material for shelves is linden
The most affordable type of wood is pine, which, alas, is not at all suitable for arranging shelving; it cannot be used in a steam room, since when heated it releases resin that can ignite and cause burns.
Each plane has its own finishing coating
Traditionally, a bathhouse has three rooms - a steam room, a washing room, and a relaxation room. In each room it is necessary to definitely finish the walls, floor and ceiling.
The steam room welcomes ceramic or wood flooring. The advantage of such floors is their naturalness and roughness. True, for the floor you will have to select wood that does not slip and does not rot. Therefore, oak and birch are immediately crossed out.
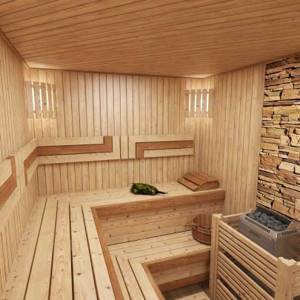
Note!

Do-it-yourself vegetable garden: new interesting garden crafts for the street at your summer cottage (photo/video review)
- DIY ceiling installation: step-by-step description of how to make a ceiling. Review of modern structures and ideas for their design (105 photos)

Do-it-yourself garage doors - a detailed description of the construction of various types of garage doors (120 photos)
Decorating the inside of a bathhouse with clapboards with your own hands has an analogue option - covering the walls with standard boards. As for the ceiling, it must be hemmed.
The rest room does not have any special requirements for decoration (although the walls, floors and ceiling should continue the general idea of a wooden bathhouse).
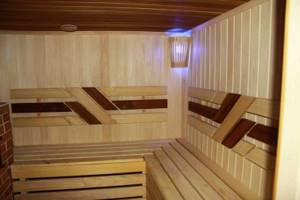
Bathhouse interior: design ideas, layout and modern design styles (21 photos)
Creating a comfortable bath interior is no less important stage than constructing a building.
In order for all areas of the bathhouse to perform their main functions and meet the requirements of owners and guests, it is necessary to carefully consider the interior design, which includes the correct choice of finishing materials, furniture arrangement, and arrangement of main and auxiliary decorative elements.
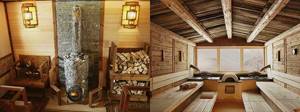
The importance of good design
A traditional Russian steam room is a cozy place for complete relaxation, recovery and restoration of vitality. For many people, it successfully replaces a summer cottage or outdoor recreation, so designing a practical interior is of particular importance.
In this building you can easily implement the most daring decisions - use collectible souvenirs or hunting trophies, install your favorite furniture and accessories.
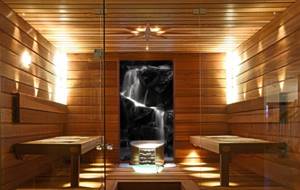
Creating a professional bathhouse design project requires significant investment, but it will quickly pay for itself, giving the owner and guests a pleasant time after hard work.
You can design a steam room yourself by carefully studying current trends in the design and decoration of baths and choosing ready-made photo projects on specialized resources.
Features of interior design
The operating conditions of the interior of the bathhouse are different, and therefore require a competent approach to the choice of decorative materials and design style. The interior of the bathhouse must meet the requirements of safety, functionality and comfort. Therefore, only high-quality, durable and practical materials that are resistant to temperature changes and high humidity are used for interior decoration and decoration.
The design of the bathhouse involves the development of a detailed project indicating all functional premises. This is necessary for proper planning of each room - steam room, washing room, dressing room, relaxation area.
To properly plan the interior of a bathhouse, it is recommended to consider the following rules:
- Suitable for interior finishing of surfaces: wooden lining, tiles, timber, block house, wicker, artificial and natural stone, brick. All materials must be practical, durable, environmentally friendly, have low thermal conductivity, and be resistant to the negative effects of moisture and steam.
- To ensure maximum comfort in the bathhouse, wall and ceiling surfaces are decorated in soft, warm colors.
- There should be no sharp objects, corners, or slippery surfaces inside the bathhouse to prevent injury.
- It is not recommended to use elements made of plastic and metal for the interior design of the bathhouse. When exposed to high temperatures, such surfaces pose a danger to human health.
- Any bathhouse and sauna involve the use of traditional bath accessories and accessories - brooms, hats, buckets, tubs and other things. Therefore, the interior of the premises is designed so that all accessories have a convenient location.
Interior styles in the bathhouse
Before you begin the interior arrangement of the bathhouse, you should understand the basic interior styles.
Russian
The Russian wooden style is traditional for the design of a bathhouse. It is characterized by the following features - wooden finishes, bath accessories and accessories made from natural materials.
Traditional style looks harmonious in wooden buildings with plank floors and ceiling beams.
The central element of the steam room is a Russian stove or heater, which can be decorated with ceramic tiles, decorative plaster or whitewash.
Wooden tables and chairs, shelves and benches with carved backs, embroidered tablecloths, knitted rugs, brooms on the walls and an antique samovar would be appropriate here.
Rustic
Rustic or country style can be used to design a traditional wooden bathhouse. The premises will look simple, practical, but quite cozy.
The interior can be decorated in the country style of various countries - French, German, American, Italian, etc. Each of them is characterized by special colors of textiles, decorative elements and bath accessories.
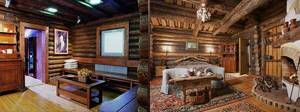
Despite the significant differences, any designer identifies several common features of the rustic style:
- The presence of light wooden furniture with engraving, carving and polishing.
- Decorative elements made of ceramics and wood.
- Linen and cotton textiles.
- The decor of the walls is made of timber or logs, the ceilings are made of beams, the floor is made of boards and ceramic tiles.
Scandinavian
The design of the bathhouse interior is characterized by simplicity, accessibility, rigor and compliance with proportions.
For interior wall decoration, decorative plaster or wall painting in neutral colors is used. The Scandinavian style is characterized by wooden or wrought iron furniture, simple decorative elements and ergonomic bath accessories.
To add softness and comfort, the correct placement of bright accents is allowed - stylish jewelry, souvenirs or textiles.
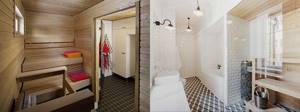
Japanese
A Japanese-style bathhouse is not equipped with a traditional steam room; instead, a compact rectangular or round barrel is used, filled with pebbles and sawdust for aromatic bathing procedures.
Traditional Japanese decor is used for decoration - bamboo partitions or screens, wall fans, ceiling lanterns and floor lamps.
The interior should be dominated by natural shades, light and decorative elements made from natural materials.
Classical
The modern classic style for decorating a private bath does not lose its relevance. Its characteristic elements are: columns, arches, stucco, statues and multi-level ceilings.
This design allows you to create an individual and original interior with a slight touch of pomp and wealth.
Modern classics are suitable for buildings built from cinder blocks, brick or concrete. In some cases, a beautiful classic interior can be achieved in bathhouses made of timber or logs.
Modern
The best combination of modern technologies and unique materials can be seen in the Art Nouveau style. It allows you to create an interesting and unique interior of bath rooms with ideal conditions for comfortable relaxation.
There is no rigor or geometry of forms here, only abstraction, original accents, unusual color schemes, and floral patterns.
A designer approach to the implementation of ideas will help bring the most daring projects to life.
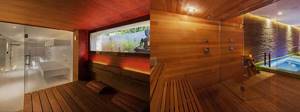
How to create a cozy interior
The traditional layout of a bathhouse includes 3 main rooms: a steam room, a washing block (shower) and a dressing room (locker room). Auxiliary functional premises - a recreation room, a toilet, a kitchen, a swimming pool (font), a garage and a veranda - are the personal choice of the owner of the building.
Waiting room
A small dressing room can combine two functions - locker rooms and rest rooms. It is designed to protect the steam room from cold air and dirt from the street, as well as for relaxation before and after bath procedures.
For interior decoration, coniferous wood is used - pine, spruce, as well as natural materials - brick, stone, tiles. Design notes of Scandinavian, rustic, ecological and oriental styles are appropriate here.
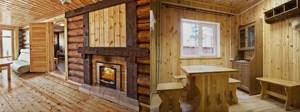
Rest room
Even the smallest recreation room should have a high-quality and practical interior. There are no special requirements for such a room, so any design idea can be implemented here.
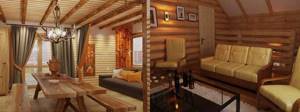
For interior decoration, lining made of linden, aspen or oak is used. Spotlights installed on the surface of the ceiling or walls are suitable as decorative lighting. Tile or porcelain tiles are used for floor covering.
Installing compact wooden and wicker furniture will allow you to fully enjoy your vacation. Often, it is the relaxation room that is connected to an open area in which a gazebo with a barbecue is installed.
A compact fireplace will become an unusual decorative element of the room, which will make the room more cozy and homely.
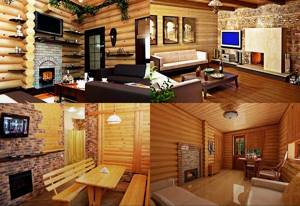
Steam room arrangement
The steam room is the heart of any bathhouse, so the interior and design of its functional elements must be balanced and thought out to the smallest detail. Wood is used for the interior decoration of the walls and ceiling, and ceramic tiles for the floors.
An integral attribute of any steam room is the stove. Here you can install brick or metal heating equipment of various configurations, taking into account the design features of the room.
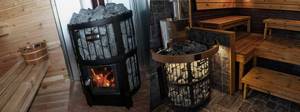
The next element is the shelves. For a convenient location for vacationers and comfortable procedures, it is better to opt for corner multi-tiered structures.
An important element of the design of the room is the entrance door. In the steam room you can install traditional solid doors made of wood or stylish modern ones made of heat-resistant glass. Any type of steam room door must open outward.
Shower and pool
The washing block is a functional area of the bathhouse, which is designed for mandatory water procedures. Ceramic tiles, mosaics or stained glass are used for decorative wall decoration. The floors are covered with porcelain stoneware and tiles with a non-slip surface.
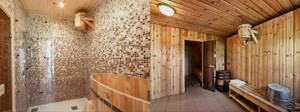
To protect yourself from injury, it is recommended to cover the floor with wooden gratings or rubber mats.
A Jacuzzi, shower, plunge pool and even a compact pool can be installed in the washing compartment.
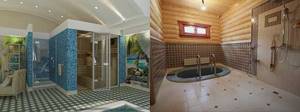
If there is a second floor, you can arrange a functional attic with an entrance from outside or from inside the bathhouse. The attic is intended for relaxation after bath procedures or a good weekend rest. The walls can be decorated with stylish elements and paintings, window openings - with bright and modern textiles.
To create a thoughtful external and internal appearance of a bathhouse, a competent approach to design development, the use of high-quality materials, and taking into account the design and functional features of each room are required. The right choice of project will allow you to create a comfortable and presentable bathhouse for complete relaxation and recovery.
Selection of wood species
Since it is better to use solid hardwood in a bathhouse, the owner of a thematic structure before covering it should pay attention to:
- Oak;
- Ash;
- Birch;
- Linden;
- Aspen;
- Alder.
The best options are linden and alder. Oak and ash wood is beautiful, but expensive. Solid birch smells good, but does not withstand excessive moisture. The remaining breeds are the “golden mean”.
Restroom
The dressing room is the first room that a person sees when entering the bathhouse. This is the most spacious room that can surprise a visitor with its originality; there is often a window in the dressing room. Unlike the steam room and shower, the creation of designer lounges can be expanded, allowing guests to enjoy an extraordinary approach.
A room with everything you need
This interior space is necessary for relaxation in order to make a comfortable break between “steam sessions.” A table is often placed in the hall to make it convenient to drink herbal tea; remember that hot drinks are contraindicated in the bathhouse. There are extra sofas, armchairs or benches in the room.
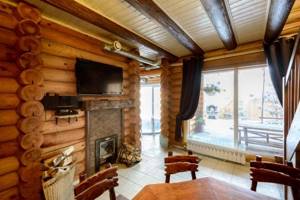
Table for soulful tea parties
If there is high humidity in the waiting room, it is better to install wooden furniture. Woven sofas and armchairs will eventually “catch” mold and mildew.
The design and nuances of the relaxation room in the bathhouse depend on the preferences of the owners. This is a unique room with a multifunctional purpose. Modern baths often have an entrance vestibule, a kitchenette, a toilet, and a swimming pool.
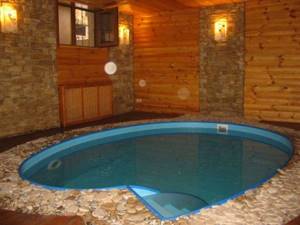
Swimming pool for baths
An important element and constant component of the relaxation room in the bathhouse are dishes. It is worth paying attention to the original cups and plates with traditional folk notes in the ornament. To decorate the table in the bathhouse, a popular favorite is the colorful Russian samovar.
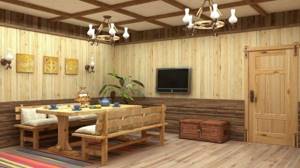
People's favorite - samovar
Accents for finishing the dressing room in the bathhouse are placed on soft wood, for example, pine or Nordic spruce. You can diversify wood elements with stone, brick, tile or plastic. Modernist notes in a style that is rarer in our area, such as oriental, English, will be complemented by appropriate furniture, mirrors, paintings, chandeliers, fabrics and other accessory subtleties.
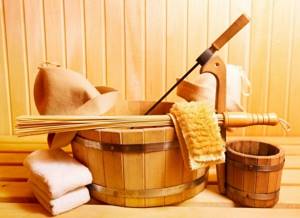
Bath accessories
The living room in the bathhouse can be considered a guest bedroom if it has full beds and is equipped with bedding, slippers and robes.
Stone selection
For the sauna heater you will have to choose stones. The consumables in the photo of finishing the inside of the bathhouse with your own hands seem to be the same.
Note!
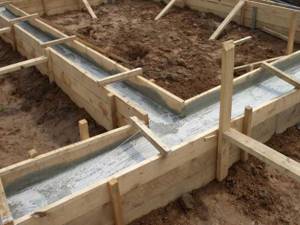
Insulate the foundation with your own hands - a step-by-step description of the use of the best materials and technologies (90 photos)
- Do-it-yourself pergola on a summer cottage: step-by-step instructions with photos and descriptions
- Laying laminate flooring with your own hands: a detailed description of how to lay laminate flooring. Laminate calculation, step-by-step description and installation secrets (105 photos and videos)
In fact, they, including the stones, differ from each other:
- Gabbro-diabase is a budget dark stone with good strength, but an unpleasant odor;
- Soapstone is an expensive, but useful and durable stone of gray or cherry color;
- Basalt is a wonderful stone in all respects;
- Jadeite is an excellent choice for those who value health first;
- Quartz is a beautiful, durable mineral that does not tolerate moisture well.
"On a note. It is necessary to install a vapor barrier made of aluminum foil above the heater.”
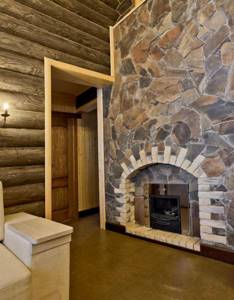
Important points when finishing
The bathhouse user wants to purchase finishing materials, completely forgetting about the following nuances:
- Choice of lining laying – vertical, horizontal, diagonal, mixed;
- Finding a place to install the heater;
- Preference for a certain power and shape of the heater;
- Thinking about the need to install a washing shower, fireplace, font.
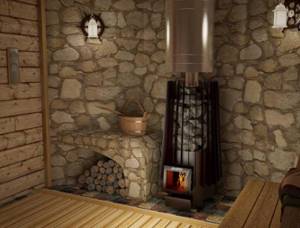
A video of decorating the inside of a bathhouse with your own hands usually shows spacious rooms. But not everyone has such spaces, which is why some devices have to be abandoned. In particular, we are talking about plumbing, fireplace, swimming pool.
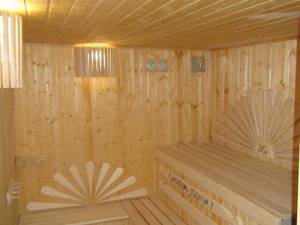
Arrangement of the bathhouse inside
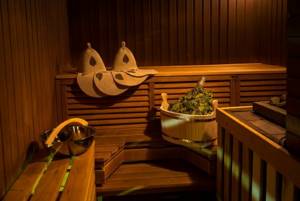
Arranging a bathhouse is the final stage of its construction. It refers to the interior decoration of premises. Most often, wooden lining or boards made of various types of wood are used for this. Before you begin finishing, you need to decide on the material, evaluate its positive characteristics, and identify its disadvantages. In addition, you should think over the design of the room, purchase the necessary devices, accessories and original decor to decorate it.
How to calculate area?
Calculating the area of the bath allows you to find out how many consumables will be needed for finishing. To find out the corresponding indicator, you need to be guided by the type of plane.
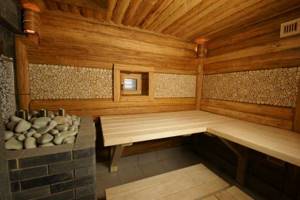
Note!

Do-it-yourself chimney - a detailed description of how and what to build an effective chimney from (110 photos)
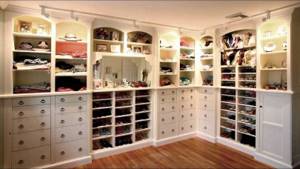
Do-it-yourself dressing room: arrangement ideas, drawings, diagrams, projects and dressing room design options (125 photos)

Installing a window sill with your own hands - detailed instructions and step-by-step video description of how to install a window sill (85 photos)
If it is the ceiling and floors, then the length is multiplied by the width of the room. At the walls you have to add the width and length, and then multiply the result by two. Then you need to subtract the area of the windows and doors to finally find out the area of the walls.
Finishing the bath step by step
If you divide the finishing of a thematic structure by points, you get the following list:
- First, a wooden flooring is installed in the steam room. It goes 15 cm higher than the flooring in the other rooms.
- Then a frame made of 100x40 mm timber is attached to the base;
- The next stage is laying the heat insulator and vapor barrier deep into the frame;
- Next, you need to fix the insulation with boards;
- The lining or lamellas are attached on top of the sheathing;
- A frame is installed in the ceiling to which boards can be attached.
The corresponding operations do not affect except window and door openings, as well as the space under the stove. For fire safety purposes, the latter must be finished with metal sheets.
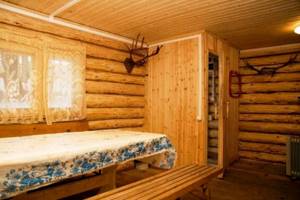
Interior decoration of a bathhouse: how to create a zone of comfort and coziness
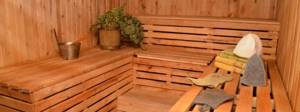
Arranging a bathhouse requires careful selection of materials for construction. Decorating the inside of the room is especially important, because the comfort of use depends on it. This task can be achieved using a variety of materials and finishing options, each of which has its own characteristics.
Interior decoration of the bath: purpose and features
The classic Russian bath includes three main rooms: a steam room, a washing room and a vestibule. Additionally, there may be a recreation room, a billiard room and other rooms. In any case, interior decoration is necessary, which not only creates comfort, but is also needed to create an optimal atmosphere and preserve heat.
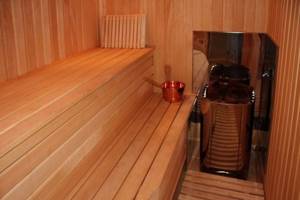
Wood is the optimal material for finishing the inside of a bathhouse
The bathhouse building can be built from timber or another type of wood. This material is accessible, in demand and effective. Log structures for summer use do not require complex finishing. A bathhouse in a log house should have well-caulked lower rims; the inside walls do not require additional materials. This is due to the fact that wood is able to “breathe”, removing moisture and steam outside. The use of synthetic insulation will disrupt this process. However, thermal insulation is necessary for a winter bath; clapboard finishing is appropriate. Log walls look aesthetically pleasing even without additional finishing.
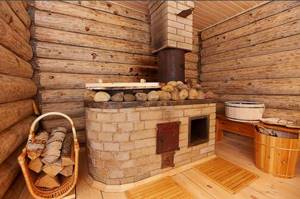
Log walls must be well caulked
The construction of foam blocks is reliable, can be used at any time of the year, but requires interior finishing. In steam rooms, lining is almost always used, under which layers of hydro- and thermal insulation are placed. In the rest room and locker room, it is appropriate to use ceramic tiles, PVC panels, and lining. Walls made of foam blocks are pre-treated with antiseptic compounds. The floor is often finished with ceramic tiles with an anti-slip surface, which ensures comfort.
The walls and floor of a foam block bathhouse can be easily tiled
Brick is rarely used for the construction of baths, but such structures are reliable, very durable, and environmentally friendly. Brick structures do not require external finishing, but inside you can use porcelain tiles for the floor, ceramic tiles, and lining. In the locker room, the walls are often lined with PVC panels, but they are not suitable for the steam room due to the high temperature in the room.
Inside a brick bath you can use tiles and lining
Wooden lining made of larch is a universal solution for interior decoration of a bathhouse. This material is affordable, practical and durable. If a more reliable coating of walls or floors is required, then use porcelain stoneware or ceramic tiles. A bathhouse made of any building material requires interior finishing that will provide comfort, aesthetics and protect the main walls from moisture.
Interior finishing options
All rooms of the bathhouse are exposed to high humidity, which requires careful selection of material for interior decoration. There are several main options, each of which has certain properties. The advantages, disadvantages, purpose and operating features must be taken into account when choosing an option for the interior decoration of a bathhouse from any material.
Table: advantages and disadvantages of materials
| Material | Advantages | Flaws | Optimal application |
| Wood paneling | Environmental friendliness, pleasant texture, the ability to combine with other materials, a variety of wood species | Difficult installation and maintenance during operation, fragility, fire hazard | For walls in any room of the bathhouse, built from any material |
| Ceramic tiles, porcelain tiles | Strength and reliability, resistance to mechanical and chemical influences, wide selection, durability, environmental friendliness, fire safety | It is important to follow installation rules, high cost, uncomfortable texture | In any bathhouse for finishing the floor, walls, firebox |
| PVC panels | Affordable price, variety of colors, easy installation, simple maintenance during use | Fragility, low resistance to high temperatures, fragility | For changing rooms, rest rooms, showers |
Photo gallery: clapboard finishing options
Selecting the type of finish
The interior decoration of the bath not only performs an aesthetic function, but also provides comfort and an optimal atmosphere in the premises. Therefore, materials for arranging a steam room, shower, relaxation room or other space must meet the following requirements:
- environmental friendliness, non-toxicity, safety for human health when heating the material;
- resistance to mechanical and temperature loads;
- easy maintenance during operation;
- simple installation technology.
Popular materials such as wood and ceramic tiles meet these requirements. They are easily combined with each other, allowing you to create a comfortable and safe environment inside any bathhouse.
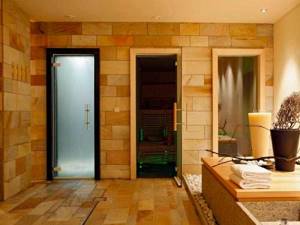
Stretch ceilings are appropriate in a spacious dressing room
When choosing a material, its purpose is taken into account. Tiles are appropriate for the floor and walls, and the ceiling is decorated with planed boards and clapboard. This combination is optimal for a shower room, and in a steam room, often all surfaces are made of wood. This allows you to create comfort and a spectacular atmosphere of a Russian bath. For drier rooms, suspended ceilings are suitable, but you should not make plasterboard structures. This is due to high humidity in all rooms of the bathhouse, and drywall is not resistant to moisture.
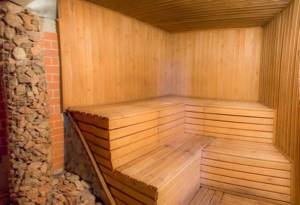
In a brick bathhouse, the steam room is often decorated with clapboard
Wood and lining made from different types of wood are popular materials for interior decoration of a bathhouse. This is due to the fact that wood is available, environmentally friendly, and the installation of elements does not require special preparation. The optimal types of wood for a bathhouse are larch, aspen, abashi, and alder. They are durable, resistant to humidity and temperature changes.
Preparation: calculating the working area
Before starting work, you should calculate the area of surfaces that need finishing. Lining is used for walls and ceilings, and the floor is made of boards. For high-quality finishing, high-quality wood with the lowest resin content is required. Therefore, pine is rarely a material for landscaping, as it emits resin.
The same lining is used for the ceiling and walls
The finishing of each room consists of several stages. First, the installation of the floor covering is carried out, which is a flooring made of boards with a thickness of 50 mm. The elements are laid on logs 300 mm high, which are installed on a sand cushion arranged on the ground. After this, calculate the area of the walls and ceiling, which they plan to finish with clapboard. To do this, you need to calculate the area of each wall and ceiling and add up the data obtained.
Selection and calculation of material
Larch lining is the optimal solution for finishing a steam room or washing room. Under the influence of time and humidity, its wood becomes harder, which makes the decoration of the premises durable. When choosing a lining, you should pay attention to the following features:
- lining for finishing a steam room or washing room must be marked “Class Extra” or “Class A”. This material is devoid of large knots, has a uniform structure, and a smooth surface;
- wooden elements should not show signs of rotting, cracks, or deformation. Smooth and dense lining is easy to install and looks aesthetically pleasing;
- For finishing you need not only lining, but also steam and heat insulating materials. Finishing is carried out only after installation of these layers;
- The thickness of the board must be at least 12.5 mm, a tenon of 8 mm corresponds to the depth of the groove. Material humidity - no more than 12%;
- high-quality material has a flat, smooth surface.
It is also important to correctly calculate the amount of material. Lining is often calculated in square meters. In this case, its quantity is equal to the area of the working surfaces. This figure needs to be increased by 5%, since damage to the material is possible during operation, so the lining is purchased with a reserve.
The lining must have the same groove and tenon size along its entire length
For work you need bars or thin slats. If the thermal insulation of the bathhouse was carried out outside, then only the installation of vapor barrier and finishing is carried out inside. Therefore, you need to purchase a vapor barrier film that will provide comfort indoors. Otherwise, insulation is carried out from the inside and you will need insulation, a waterproofing film and bars for the sheathing.
Video: how to choose lining
Tools and Supplies
Construction and arrangement of any facility requires the use of reliable tools. The quality of fastening materials is of particular importance when constructing a bathhouse, because the durability of the finish depends on this.
List of tools and consumables:
- construction stapler with staples;
- roulette;
- pencil;
- building level;
- nails;
- self-tapping screws with anti-corrosion coating;
- screwdriver;
- hammer;
- hacksaw.
Tools need to be prepared in advance, and fasteners must be purchased with a reserve. This makes it possible to securely fix all materials and elements.
Step-by-step instructions for interior finishing of a bath
Wall finishing is carried out after installation of heat and vapor barrier. To do this, you need to attach vertical or horizontal bars to the wall, the distance between which is equal to the width of the insulation used. A waterproofing film is secured over the racks with staples, and then the insulation is also fixed to the staples or glue. After this, a vapor barrier layer is attached, which protects the supporting structures from condensation.
Thermal insulation can be carried out from the inside or outside of the bath
Plating the walls of a bathhouse from the inside involves the following steps:
- Slats are attached on top of the vapor barrier film, the distance between which should be 50 cm. A gap of 3 cm should be left between the vertical slats of the frame and the ceiling and the same distance on the floor side. This is necessary for the structure to shrink.
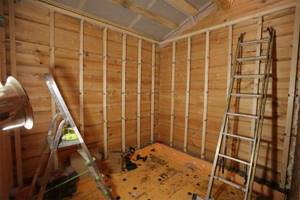
When finishing any wooden building, it is necessary to leave a gap when installing vertical slats
Elements are attached using clamps
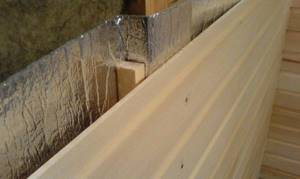
Nails can be used to secure the lining
Lathing when covering walls with clapboard is necessary for walls made of any materials. The bars allow you to create a ventilation gap, and the vapor barrier film ensures the removal of moisture. This preserves the quality of the load-bearing structures and the appearance of the finish. The ceiling is sheathed with clapboard using the same technology, having previously fixed a vapor barrier film.
Photo of finishing the bathhouse inside with your own hands
Please repost
0
