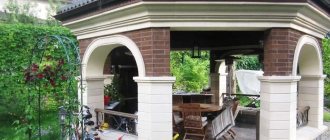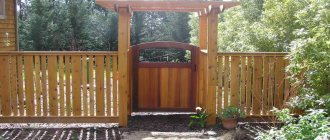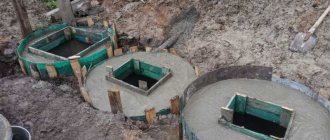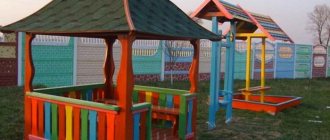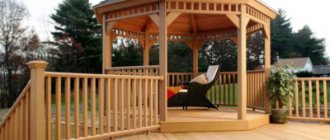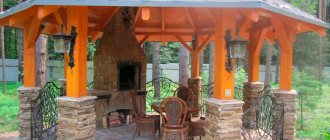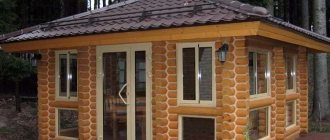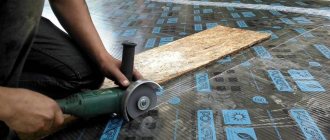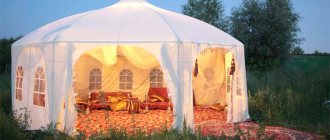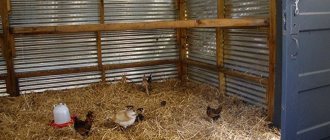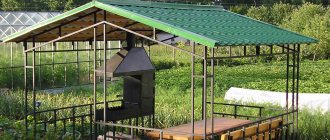A garden gazebo, or garden house, is a great place for family or friendly gatherings, for lunch or dinner in the fresh air. It not only fulfills its direct function, but also decorates the site. You can build a gazebo of almost any shape and size with your own hands, but there are some important things you need to know. This article will talk about the optimal dimensions of the gazebo and provide drawings of buildings of various shapes.
Dimensions of the gazebo and area
A wooden gazebo can be made of different shapes and sizes depending on the size of the site and how many people will be accommodated in it.
When planning the construction of a gazebo, think about how its dimensions will relate to the area of the site. The structure should not occupy too large an area, otherwise it will not look very good on a small area, just like a small gazebo on a huge area. How often do you receive guests and how many people usually come to you? It is necessary to answer this question so as not to plan too large a building, which will take up the usable area of the site and require large costs for building materials. Of course, you can make a building of any size, but there are some optimal sizes of gazebos with which the building will be comfortable and harmonious-looking.
If the garden house will be used mainly for lunches and tea parties, then 2 square meters of area is enough for each person. If you are planning a whole recreation area with armchairs, then each person needs 4 sq.m.
When drawing up a project, we must not forget about the foundation. Usually for garden gazebos it is made columnar - it is strong enough for easy construction, but at the same time it does not require large material costs. The foundation is made on each side 7-10 cm larger than the floor. The distance between the posts is left within 150-200 cm. The height of the gazebo from floor to ceiling (useful height) is usually made equal to 2.2 m - this is enough to make even a tall person comfortable.
Photos of original wooden gazebos without drawings
The construction of a gazebo on your own site can be carried out with the embodiment of the most original ideas. Build a reliable wooden frame on a reliable foundation, inside of which you can intelligently plan the space, arrange a comfortable place for relaxing or cooking over a fire.
The finished look and originality of gazebos built with one’s own hands is given by interesting decoration. You can show various fantasies here - from painting wooden elements to growing live greenery.
Table dimensions
The table is an important part of the garden gazebo. Its size depends on the number of guests. Usually the table is made 50-70 cm wide, 70 cm long for four, 110 cm for six. In the gazebo, it is necessary to leave large enough passages around the table for ease of movement. Therefore, the width and length of the internal space should be at least 150-200 cm (for a table 50*70 cm). If the gazebo has a regular polygonal shape (hexagonal, octagonal, pentagonal), then the table can be made round.
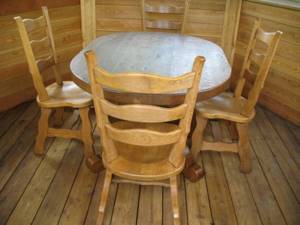
Rectangular
A rectangular or square gazebo is one of the most practical shapes. It is easier to build than a polygonal one; it can accommodate more people than, for example, a hexagonal one with the same area.
Often it is made square, but sometimes the sides of a gazebo for a summer house are made of different sizes, for example:
- long side - 4 m,
- short side - 3 m.
The height of the gazebo from floor to ceiling (useful height) is 2.1-2.2 m. This gazebo with an area of 12 sq.m can accommodate up to 20 people. If you make it smaller:
- long side - 2.5 m,
- short side - 2 m,
then there is enough room for eight. A square gazebo is usually made 3*3 m in size.
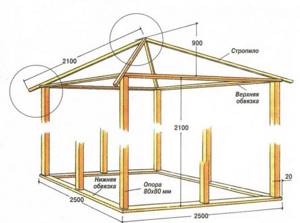
Hexagonal
The hexagonal shape is considered classic. It is economical in terms of construction materials and is easy to implement, as it consists of a set of identical parts:
- 6 racks,
- 6 triangles for the roof,
- 6 fencing sections.
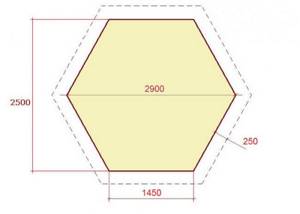
A building with the following dimensions for 10 people would be convenient:
- distance from corner to opposite corner - 2.9 m,
- width - 2.5 m,
- height from base to roof ridge - 2.8 m,
- side length - 1.45 m,
- useful height - 2.2 m.
The area will be approximately 6.5 sq.m. It can also be placed in a small area. Below is a drawing of a hexagonal wooden gazebo with these dimensions.
A wooden gazebo is made on a columnar base made of bricks. The racks can be installed either strictly vertically or at an angle so that the structure expands upward.
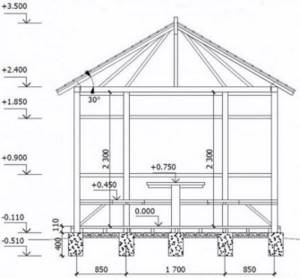
Mini gazebo
This small garden house for 4 or 6 people consists of a table with benches and a roof. It can be made entirely of wood or have a metal frame. This option is suitable for a small area. The width of the gazebo is 150 cm, the length is 150 cm for 4 and 200 cm for 6 people. Table length - 80 or 120 cm, width - 60-80 cm, seat width - 40-45 cm.
A gazebo of this shape can be made larger, as in the drawing below.
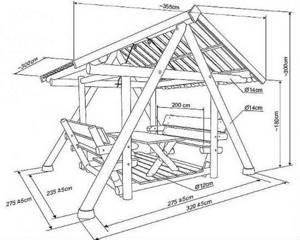
Polycarbonate gazebo
A high-quality drawing of a gazebo with dimensions is a guarantee of a beautiful and durable structure. To create such a garden structure, you will need a steel corner with a section of 50 by 50 mm, a standard polycarbonate sheet, a steel strip, planed boards for making benches and a table. We concrete 4 corner metal posts into the foundation, weld the posts with a metal corner measuring 25 by 25 mm. For the support post, we pass a horizontal beam and weld it. The flexibility of polycarbonate allows you to make an arched roof for a summerhouse of any shape. We weld steel strips 50mm wide to the racks, bend them in the form of an arch, and attach longitudinal metal strips to them to fix the polycarbonate.
The roof on the gazebo can also be made from bitumen shingles. In this case, OSB sheets will be required, from which we will make a base for the roof. Chipboard has a thickness of 10-12 mm, it is rigid and durable, and a wooden spatial frame will be required to fix it. The structure being erected does not require a frame frame; we use a concrete screed reinforced with steel mesh as the foundation and floor. Such a surface is suitable for placing a barbecue and is fireproof. When building a gazebo for winter use, we give preference to floors made of natural wood.
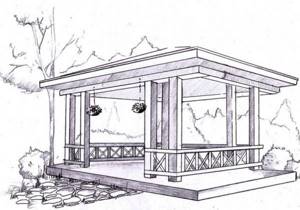
Projects with barbecue or stove
Even in a wooden gazebo of a suitable size, you can install a grill, barbecue or oven. Particular attention is paid to fire safety measures. To protect the building from fire, the floor is made of concrete, and part of the walls located in close proximity to the fire source. Wooden parts are treated with fire retardants. According to the rules of SNiP, at least 3 m of free space must be left in front of the fire source, that is, the gazebo with barbecue must be quite large - at least 4 * 6 m. It can be either rectangular with a classic gable roof, or polygonal.
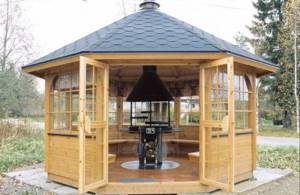
It can be closed or open. Closed gazebos with barbecues, which can be used in winter, are usually located close to the house, open summer ones, on the contrary, are located at a distance. However, when choosing a place for a gazebo, keep in mind that smoke from the barbecue or stove should not enter the house.
The grill and all related parts, such as a hood, chimney, must be included in the drawing immediately. When developing a project, you will need to draw front and side (profile) projections of the building, as well as a plan - this is especially important for a gazebo with a barbecue. The grill can be either ready-made metal or brick, built at the dacha with your own hands.
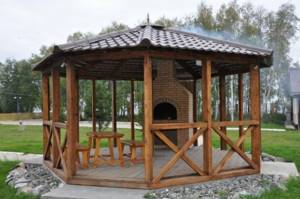
Attention! If the gazebo will be built on a columnar or strip foundation rather than a slab foundation, be sure to include a separate foundation for the barbecue in the plan - this is a heavy structure, it must be stable.
The barbecue is lighter, has a round shape, and can be placed in the center of the building. It can also be metal or brick. A metal barbecue is placed in a ready-made garden house on a floor covered with sheets of tin. In a gazebo with a barbecue you need to provide an exhaust hood. A complex shaped brick barbecue might look like this.
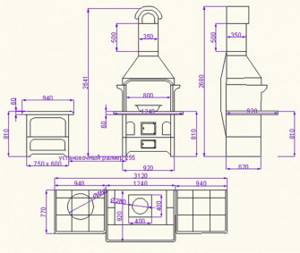
It is also necessary to make a drawing of the grill itself. A barbecue with a chimney may look like this.
It is better to make the hood in the form of an umbrella; it is more effective.
If the barbecue is lined with bricks, then you need to draw up orders, that is, diagrams of the arrangement of bricks in rows. This will help you not only quickly and accurately build the hearth, but also calculate the amount of bricks for it. The order will also come in handy if you are planning to make a stove or fireplace.
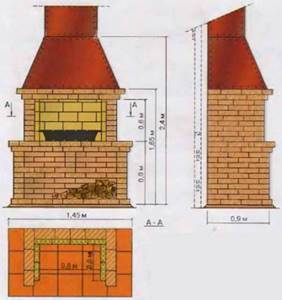
You can also make a Finnish gazebo with a grill located in the center of the room on a stone countertop.
Types of gazebos made of different materials - advantages and disadvantages of each
Traditionally, the construction of a gazebo is carried out from the same material that was specified for the construction of the house. Wooden beams or log platforms will create a unified picture with it, stone is in harmony with brick, forged or profile seating areas are acceptable in any case.
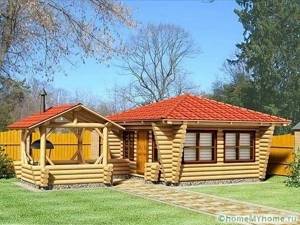
Gazebo and log house in the same style
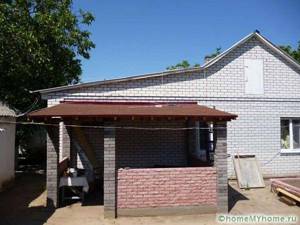
Brick gazebo attached to the house
However, each building material has advantages and disadvantages, and it is important to consider them in detail before starting work:
Wood
When choosing a similar material for construction, you should remember that it is the most short-lived - wood is capricious, susceptible to shrinkage, rotting, and cracks. It is a treat for rodents and parasites.
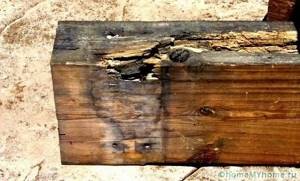
Over time, wood rots and breaks down
But, at the same time, it is cheap and has a unique beauty of design, unlike factory products. Make sure:
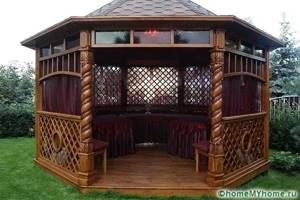
Carved hexagonal wooden gazebo
In addition, it is better for novice craftsmen to choose this material for work, since the material is malleable for processing and requires minimal handling skills.
Related article:
DIY gazebo made of wood. Step-by-step instructions and practical tips for building a wooden gazebo in a separate publication on our portal.
Metal
The undeniable advantage of a gazebo made of steel - forged or profile pipes - is its strength and durability. Such objects are mobile - they can be moved to any convenient place.
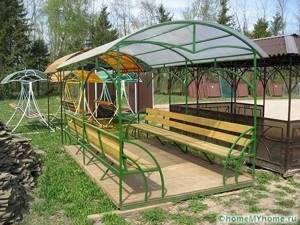
Mobile gazebo made of metal
Admire the forged rectangular gazebo with your own hands, drawings and dimensions of the profile pipes of which are individual:
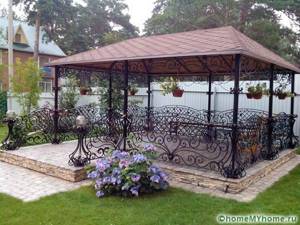
Forged rectangular gazebo
However, there are also disadvantages:
- Even to assemble a gazebo with your own hands, the drawings and dimensions of the diagram are simple, but welding skills are required. The bolted connection is not very presentable;
- Metal, although less capricious, is susceptible to corrosion, therefore, regular prevention in the form of coating with protective compounds is necessary;
- Forged products are expensive.
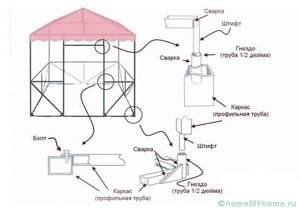
The abundance of welded and bolted connections makes a metal gazebo one of the most difficult to manufacture
Often, such products are prepared to order according to specific drawings. In this case, the owners of the plots receive an exclusive model that emphasizes the taste of the owners.
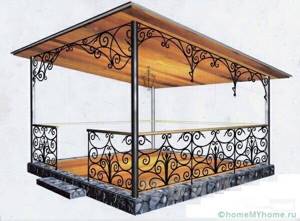
Custom wrought iron gazebo project
Brick
There is no doubt about the solidity of the object. Often, gazebos become an extension of the house: an extension to the veranda, a place to relax near the bathhouse.
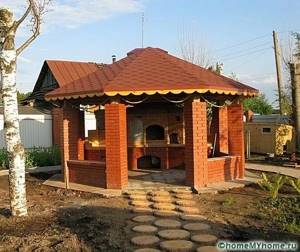
Brick gazebo
Advantages:
- Non-flammable material makes it possible to install inside a barbecue or oven;
- Immune to weather factors makes the gazebo almost eternal;
- The closed version is used all year round.
Rate this option:
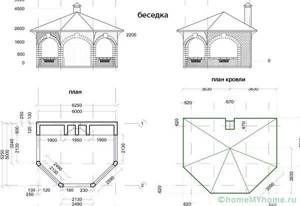
Drawing of a brick gazebo with barbecue and barbecue
Before building a brick gazebo, it is important to see the harmony and appropriateness of a heavy object next to the house - it can no longer be moved. The price of brick buildings is high.
Related article:
Gazebos with barbecue grill and stove. All about the options for installing a stove or barbecue in a gazebo and the features of use in a special publication on our portal.
Combination
Often, owners, trying to save money, use materials left over from the main construction to build gazebos, combining iron, wood and brick. We get some interesting options:
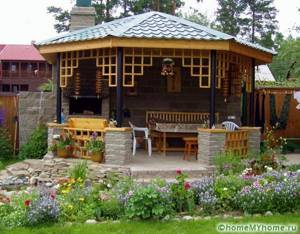
Gazebo made of stone, wood and metal
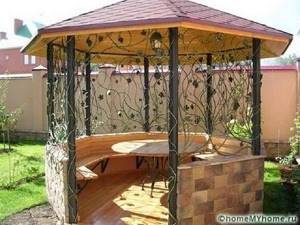
Small combined gazebo
