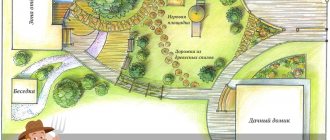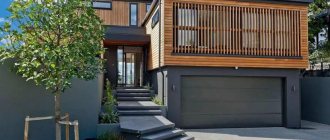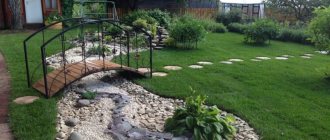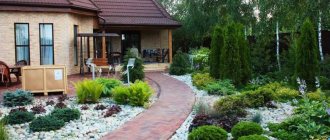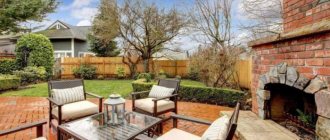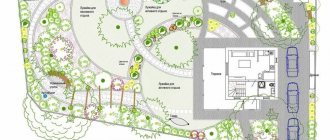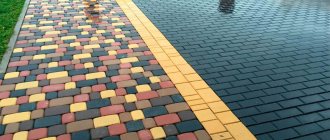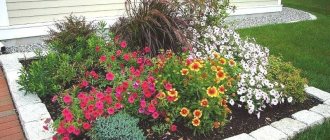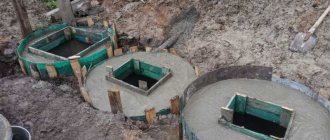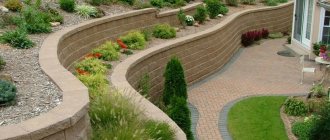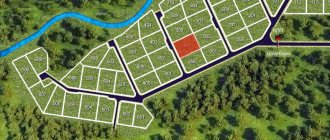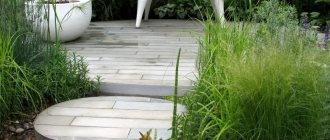Many people in our country have a dacha plot of 6 acres. Is this a lot or a little? The answer to this question lies in the layout of the site. If everything is well zoned and thought out, then even on 6 acres you can find a cozy corner for every family member.
But there are also legal requirements for planning and zoning of the site. They are prescribed in the Town Planning Code of the Russian Federation. It is also important to know 2 more documents: SNiP on the planning and development of the territories of gardening dacha associations of citizens, buildings and structures, and SNiP on fire safety of buildings and structures.
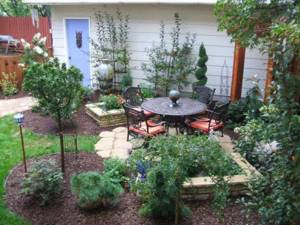
By applying the provisions and requirements of these legislative acts at your dacha, you can protect yourself from troubles with neighbors and government officials.
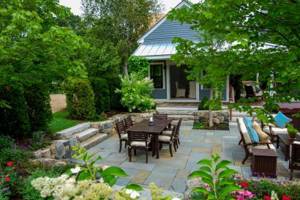
Brief overview of the article
Basic provisions
- A residential building must be located no closer: 5 meters from the road, 3 meters from the neighbor’s property, 6 meters from the neighbors’ house, 15 meters from the forest.
- Trees must be planted no closer than 4 meters from a neighbor’s property, even if at the time of planting it is a dwarf seedling.
- The house and the bathhouse need to be separated by 5-8 meters.
- The sanitary standard for the distance from the toilet to the well is 20 meters.
Taking into account and observing these provisions, you can begin planning the site.
When starting to plan a summer cottage, you need to clearly understand your financial capabilities. The number and quality of buildings on the site, the materials used, the speed of their construction and the exact location depend on this. You also need to understand who this dacha is for: an elderly couple or a family with small children, a middle-aged couple. This will also largely determine the “filling” of the garden plot.
Standard indicators
It is quite possible that this information will be new for many, but it will not be possible to plan the site as you please. The thing is that there are certain standards for summer cottage construction, which indicate the permitted number of buildings and the size of housing. In addition, there are special regulatory authorities where it will be necessary to register an individual building.
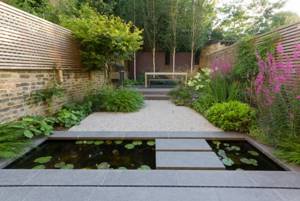
It is important to first familiarize yourself with all the documents, because only with their help can you do everything correctly, taking into account the distance between buildings, as well as between the fence and the erected structures. In addition, there you can find information on sanitary standards and fire safety rules, planting rules and other information that is useful for all summer residents, without exception.
Drawing up a site plan
Before starting to plan a site on the ground, it is recommended to draw a site plan on paper, think over its design, write down all the “wants” and try to arrange them on a piece of paper, taking into account the wishes of all family members and the requirements of the law.
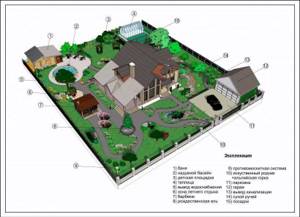
It is important to do this so that later, over time, you don’t regret that the house should have been placed two meters to the left or turned the other way, but the trees are blocking the light and now all that remains is to cut them down.
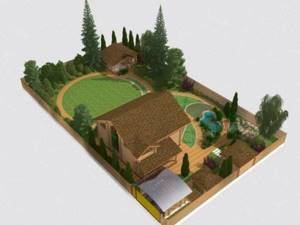
It is also important to take into account the location of the well or column on the plan, and calculate how communications will pass. You need to create the design of the site from the “installation” of the house. And then to arrange life around this most important structure.
Useful tips
When arranging the design of a summer cottage on 6 acres, turning landscape ideas into reality, it is worth paying attention to practical advice:
- The easiest and most affordable way to improve the territory with your own hands is to lay out a lawn. Soft, neatly trimmed grass looks neat and harmonious. To tidy it up, just mow it once a week with a lawn mower.
- When planning to lay out beds in the middle of the lawn, you need to separate them with a beautiful border.
- Bare soil in a small area should be avoided - it spoils the appearance.
- All calculations when drawing up a plan must be accurate. This applies not only to buildings, but also to plantings.
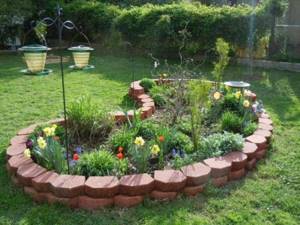
Photos of successful design ideas will help you improve even a small summer cottage by placing everything you need on it. Accurate calculations of each zone and their proper location will make the area cozy. Own knowledge is good, but it is still better to entrust the development of a design project to a professional who has experience in planning a country landscape.
Post Views: View statistics 249
House
What a house will look like on a plot of 6 acres largely depends on the financial condition of the owners.
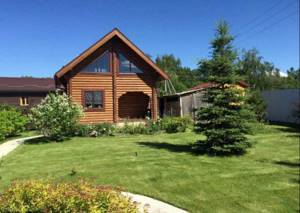
Before laying a house, it is important to study the soil on the site and it would be good to obtain information about the flow of groundwater. This will determine what foundation the house should be placed on and in what part of the site it can be safely placed.
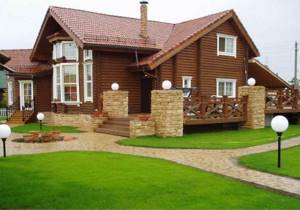
It is important to consider the cardinal directions and your wishes. For example, is there a desire to wake up with rays of sun in the window, or is the family dominated by “owls” who like to sleep for a long time.
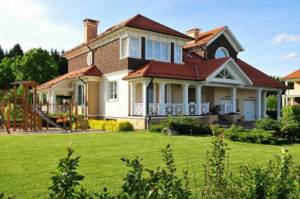
And it’s also worth considering what kind of view there will be from the window. Will it be a garden or vegetable garden? Will the planted trees block the light? Or maybe there will be a gazebo next to the house? Then won’t it be very noisy in the house when you want to relax, and a cheerful company will gather in the gazebo?
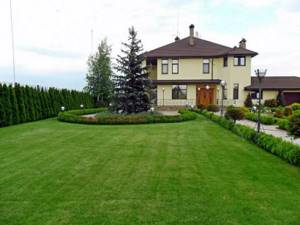
Basic Rules
When thinking through the design, you need to consider the following:
- The minimum distance between residential premises and the border with neighbors should be 3 meters and from the street - 5 m.
- Outbuildings (independent buildings separated from a residential building) - no closer than 1 meter from the border of the garden.
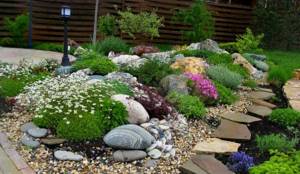
Also read: Interior paints, types, characteristics, photos
In addition to generally accepted norms, there are other important points. For example, it is better if the windows of the bedroom or veranda look at picturesque objects, be it a pond or beautiful flower beds.
Space for a car
It makes sense to build a parking area for a car on a 6-acre dacha plot next to the gate. This way you can save precious fertile and lawn meters. And it’s good if the car is visible from the house.
This site needs to be “strengthened” with something. This means soil. By pouring crushed stone or laying the area with paving slabs, so that in the spring after the snow melts or in the summer after heavy rains the car does not get stuck.
Where to start developing the site
Own land provides a lot of possibilities for the purpose and placement of buildings. First, you need to highlight the main thing, what buildings will be erected, where the garden paths are, the layout of the flower bed, vegetable garden.
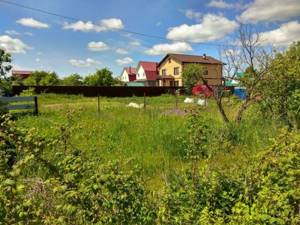
To do this, a layout of a plot of 6 acres is made, where every little detail is taken into account. All little details, wishes, and relief features are noted on the plan.
Barbecue area
It is very convenient to set up a barbecue area next to the bathhouse. Another option is near the gazebo. In this matter, you need to take into account the location of these buildings relative to the house.
Garden
Their layout is also worth thinking very carefully about. Trees should not block sunlight from the beds. If a flower garden is being planted, then shade-loving plants should be planted in the shade of the trees, and the rest should be provided with sun. You also need to consider a plant watering system.
The beds should not be located next to where the car is parked.
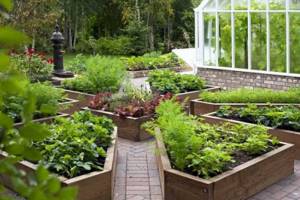
Landscape design
Massive decor in a small area will not work. But small decorative figures, tastefully placed around the area, will look great. It’s good if they are in the same theme, in the same style.
It is worth abandoning tall trees in a small area. A dense crown will take up a lot of light and take up space.
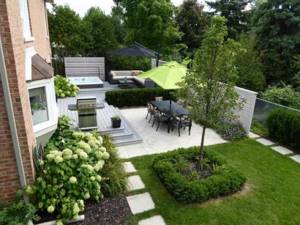
At the request of the owners, you can lay out the paths with tiles, cover the flower beds and flower beds with decorative stones, and decorate them with solar-powered lanterns. It is recommended to make the paths flexible and smooth, then this will visually expand the space on a small plot of 6 acres.
Evening lighting in the area plays an important role. Solar-powered lanterns can be installed along the paths; they will add intimacy and mystery to the area.
For brighter lighting, tall lights are installed, to which electricity is supplied. It is better to choose light, not massive lanterns - they will not weigh down the area.
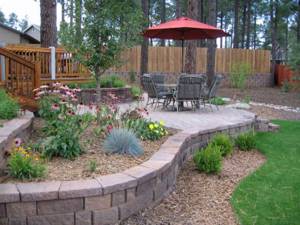
There are a lot of options. You can look at them in photos on the Internet, get inspired and arrange beauty in your summer cottage that pleases the eye.
Practical design of a small summer cottage
When designing a summer cottage, you need to use simple rules for the design and decoration of small areas, namely:
- It is necessary to soften the fencing contours by decorating the fence with climbing plants.
- The fence should have a light, neutral and inconspicuous color; its texture should be combined and consist of several materials.
- Installation of pergolas entwined with vines.
- Row planting of trees is prohibited; they should be located randomly.
- Lawn - free area will visually increase the space.
- Correct and even lines of garden paths are not recommended, as they will visually reduce the size of the summer cottage.
- Don’t forget about a recreation area for yourself and your children, a vegetable garden and flower beds.
Site layout for a family with small children
Obviously, for a family with small children there should be a children's corner on the site. Swings, sandbox, ball field. If the climate allows, then you can provide a place to install an inflatable pool for the summer.
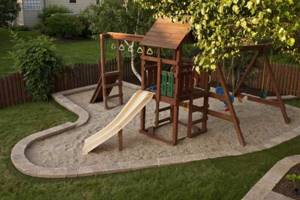
But not only for children should a dacha be equipped. Parents need to remember to themselves: for dad there is a bathhouse with a barbecue, for mom there is a flower garden.
Site layout for an elderly couple
An important place on the site for an elderly couple is undoubtedly a place of rest. Here you already need to choose according to your taste and wallet, whether it will be a wooden gazebo or a cozy tent, whether it will be stationary benches or portable chairs. And maybe you’ll like benches and armchairs too. It is very convenient to move the chairs around the site following the movement of the sun during the day.
It would be nice to provide and arrange several high beds: no matter what they say, old people like to dig into the ground as best they can and cut their green stuff for the table for dinner.
It wouldn’t hurt to make a flower garden. And arrange it according to the rules of landscape design: plant flowers of different flowering periods, then the flowers will delight the owners throughout the summer season, replacing each other.
Depending on the arrangement of the house and the presence of communications in it, a decision is made on the need for a bathhouse on the site.
Planning a site is a creative process and it is better to involve all family members in it. Then everyone will find their favorite corner in the countryside and will be happy to come there and invite friends.
