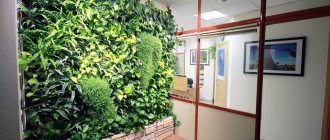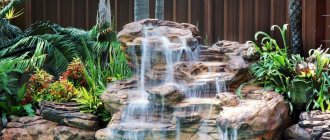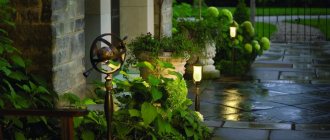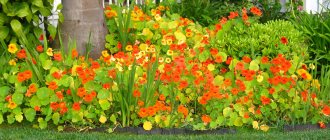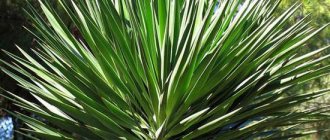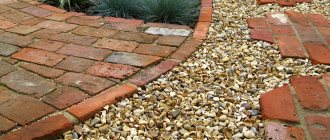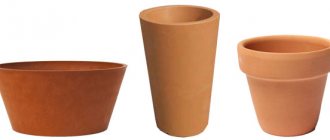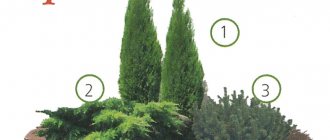There is no bad weather. This statement can be taken philosophically by watching the rain from the window. But it’s probably better to take a more pragmatic approach by building a shelter from the weather. A smart solution would be to make a canopy with your own hands.
The most practical and frequently used:
- Single-pitch.
- Gable.
- Arched.
- Conical
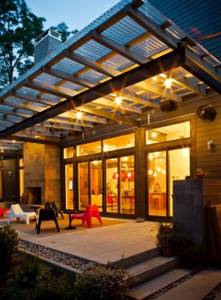
Such structures usually do not have a foundation, therefore they do not fall under the definition of a structure, do not require approval for installation, and are not subject to real estate tax.
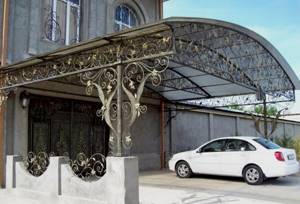
Sheds in the yard are used in two versions: adjacent to the building or free-standing.
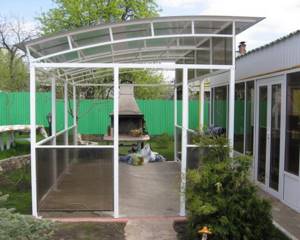
Material for construction
To make the frame, use available materials. The most accessible is wood. Designs made from a knotty trunk, cleared of bark, of small diameter are becoming fashionable.
They do not require additional processing and are varnished; they will serve as excellent supports for your structure. Frames made of metal profiles will look more strict. They are durable and easy to manufacture.
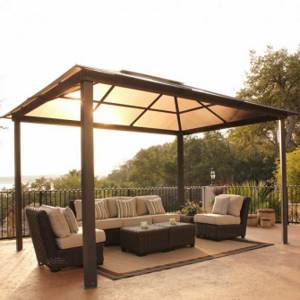
Instructions on how to make a garden arch
The simplest design can be made from metal-plastic pipes used for water supply in apartments.
You need to prepare two identical pieces of pipe. Their length is the sum of the height of the arch multiplied by 2, plus 1 m for bending, plus 1 m for digging into the ground (50 cm at both ends).
The most difficult thing is to bend the pipes equally and insert their ends into pre-prepared holes in the ground. They can be drilled with a drill, which fishermen use in winter.
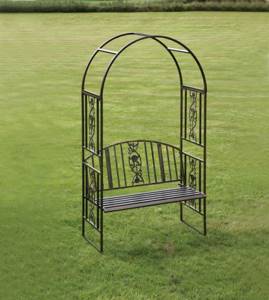
Then you need to pour concrete into the holes and fix them until it hardens. When the two arcs are securely fastened, you can decorate them with climbing plants.
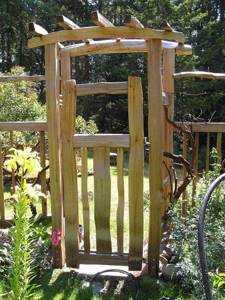
The roof of the arch can be made of aluminum mesh. Firstly, it bends easily and takes the desired shape. Secondly, the mesh will be an excellent support for climbing stems. Over time, the structure will be overgrown with greenery and will look impressive.

Canopy or canopy
These two covers are similar in appearance and identical in application, but have differences in installation methods. The visor is smaller in size and does not require additional supports.
Installed with one-sided connection to the wall at a slight slope. Canopy - involves the use of two or four posts.
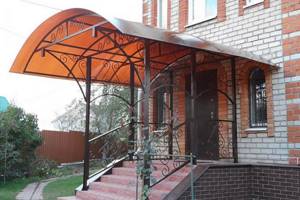
Types and features of creating garden structures
Conventionally, all sheds built in the courtyard of a private house can be divided into several groups:
- By type of construction. It can be stand-alone or built as an extension to the house. There are also non-mobile and mobile models; the latter can be disassembled after the end of the season.
- By type of load-bearing elements. The frame is made from wood, protected by impregnation from moisture, frost, bugs, and metal. Supports for outbuildings and barbecue areas are made of brick.
- By type of roof material. The roof is made from corrugated sheeting, polycarbonate, a cheaper option is tarpaulin and even camouflage netting.
It is better to make the supporting structure from metal, which is more resistant to humidity and precipitation. But it is necessary to put forward serious requirements for the roof material, so we will consider the strengths and weaknesses of each.
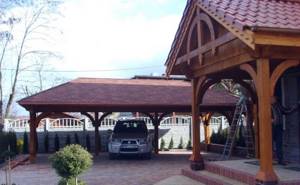
Canopies made of metal profiles (with photo)
When deciding to make a beautiful canopy near a private house, pay attention to the metal profile. It is used for structures whose main function is shading. Metal profiles for awnings of a private house are marked PG (“Longitudinally bent”), S (“Wall”), HC or PC; the choice of the appropriate one depends on the characteristics of the project. To install canopies in the yard near a private house, experts recommend using sheets with a thickness of at least 0.8 mm.
The sheets are protected by a special coating, which can be made of acrylic, polyurethane, polyester and other polymers. They have a number of advantages:
- wide palette of shades;
- excellent corrosion resistance;
- heat resistance in the range of +120…-60 ℃;
- service life up to 50 years.
This material also has disadvantages, the first of which is noise. If raindrops and tree branches knock on the metal profile, it will make too much noise. The second disadvantage is low resistance to corrosion processes. During installation, under no circumstances should the protective layer be damaged, otherwise the canopy in the courtyard of the house will be covered with sloppy spots and then holes in record time.
Polycarbonate buildings for a private home
Polycarbonate is a modern material that has already won the love of many homeowners. It has a light transmittance of 70-85%, and its strength is 200 times greater than the strength of glass. Light transmittance depends on the density and color of the sheets. If they are translucent, then the indicator reaches 75%, if they have a thick shade, then the indicator is 20-30%. If necessary, you can order sheets that are 100% opaque.
Polycarbonate bends well, so it can be used to create canopies and canopies with complex architectural shapes. For the construction of small, medium-sized structures, it is worth using sheets with a thickness of 6-10 mm; for roofs with a large area, a sheet with a thickness of 10-16 mm is needed. The advantages of polycarbonate include:
- simple installation;
- wear resistance;
- attractive appearance, the base color does not fade;
- good sound and heat insulation.
At the same time, it is unstable to mechanical damage (scratches, abrasive particles). It is also worth remembering that with temperature changes, polycarbonate expands and contracts, which can cause difficulties during installation of the canopy.

What other materials can be used to build a shed?
The choice of materials for landscaping the area near a private house is huge; the main factor is the amount you are willing to spend on construction. If you want to create a budget building, then consider these types of roofing materials:
- Protective net , with which you can create a light shading canopy in the courtyard of a private house. After the season ends, you can disassemble it. The material can be painted in blue and green shades.
- Transparent slate with high light transmittance and lightness. It has a smooth surface, so dust and dirt do not accumulate on the canopy in the courtyard.
- Metal tiles that are lightweight, resistant to aggressive environments and negative environmental influences. It makes noise during rain and hail.
- A classic awning that can be attached to both a durable frame and mobile supports. Excellent sun protection and low cost.
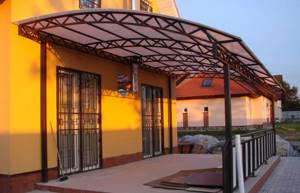
Polycarbonate canopy
This material is by far the most popular type of covering for canopies. Durable, lightweight and translucent - it gives the structure an elegant look.
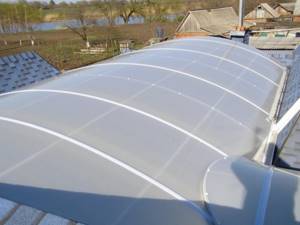
Installation samples can be found in the “Photo” section of polycarbonate canopies. It is manufactured in two versions: cellular and monolithic.
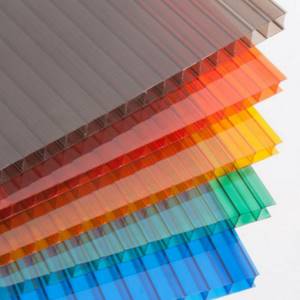
It is completed with additional elements: connecting and trim strips. When choosing it, first of all, you need to take into account the quality of the material.
Before installation, mark the working side with a marker to avoid confusion. It is laid strictly in the direction of the internal stiffeners.
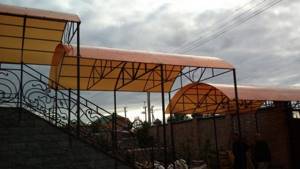
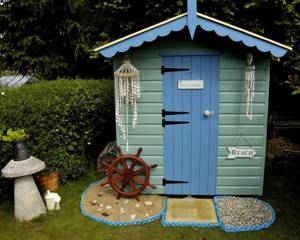
Do-it-yourself utility block - instructions and step-by-step description of how to build a simple and functional utility block (135 photos + video)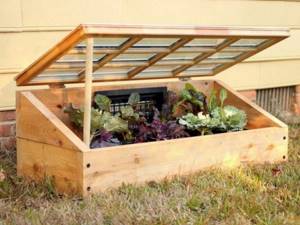
The best do-it-yourself greenhouse - designs, main options, material selection criteria. 120 photos and step-by-step video of construction
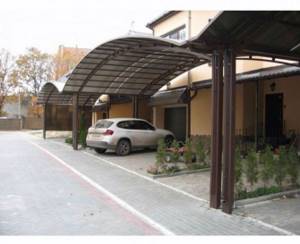
Polycarbonate canopies - a review of the best projects and features of choosing beautiful design ideas for a canopy (105 photos)
To fasten it, use special pressure washers for self-tapping screws, having previously expanded the diameter of the hole in the material by 3 mm.
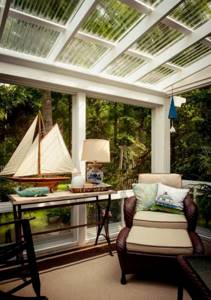
Practice shows that roofing screws for metal with a rubber washer can cope with this task, the main thing is not to overtighten them when tightening them. To do this, adjust the “ratchet” function on the screwdriver.
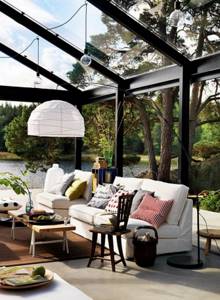
What do you need to make a garden arch out of wood?
You will need 4 beams with a square section of 1-x10 cm, two boards, 4 three-meter slats for openwork walls. The wood should not be damp, otherwise the arch will warp over time.
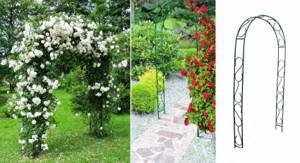
To make a semicircular top, you need a cardboard template. Along its entire length, 4 bars are attached, which form half of the octagon.
We recommend watching

Types of garden sculptures - original decorative sculptures for a summer cottage and garden (85 photos)
- Ideas and tips for a dacha - original solutions for designing and decorating a dacha and house area with your own hands (100 photos)
- How to make sliding gates - diagrams, drawings, projects and step-by-step description of installation with your own hands (90 photos and videos)
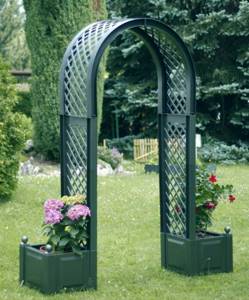
Then, using a jigsaw, you need to cut off the corners, thereby rounding the workpiece. You can cut arcs from a single sheet of plywood.
All that remains is to assemble all the elements of the arch: the base, the pillars, two semicircular tops, the slatted grille on the side walls and the top. To prevent the arch from being blown away by the wind, you need to secure the base with anchors or another method.
Now it’s time to plant greenery, which will soon grow around the entire structure. Quick results in landscaping can be achieved with the help of ivy or virgin grapes.
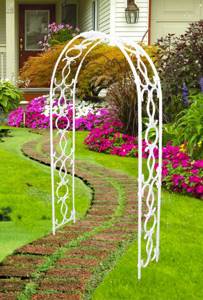
Openwork garden arches for flowers and plants are made of thin slats and posts. In such designs, the shape of the top is not important. The main thing is that they serve as a support for greenery. After it has become overgrown with it, the slats and beams may not be visible at all.
An arch made of round logs will look interesting. They should all be the same length, but the cross-sectional diameter may be different.
We recommend watching
- How to make an extension to a wooden house - step-by-step instructions for designing and building an extension (105 photos and videos)
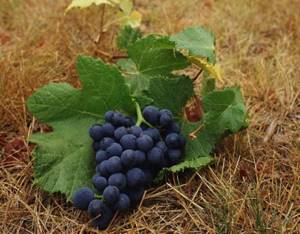
How to trim grapes - detailed instructions for beginners, the procedure for performing the work and a step-by-step description of the pruning process (115 photos)
- How to whitewash trees - 120 photos of whitewashing and tips on how to effectively whitewash fruit trees
The thickest logs are sawn in half lengthwise and laid in rows on one side and the other of the path. They will serve as a base and must be securely fastened.
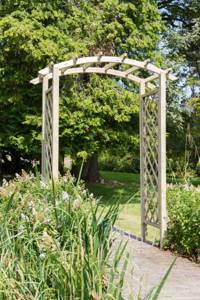
A second row of already round logs is attached to the first row in a checkerboard pattern. You can attach it using long self-tapping screws. So both sides of the arch grow upward. A rounding at the top is gradually formed.
Here it is especially important to securely secure the logs so that they do not fall on the heads of those passing by. An arch made of logs does not need to be lined with greenery. She looks original anyway.
Stone and brick arches are heavy structures. To fasten them together, it is necessary to use a concrete mixture.
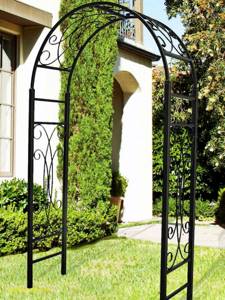
You cannot make such a structure yourself, especially if it has a complex shape. You will have to use the services of a professional mason.
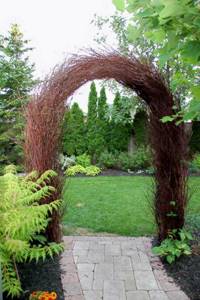
We recommend watching

What is the lunar landing calendar used for: features and rules for using the lunar calendar
- Ideas on how to make an ax - choosing a workpiece and a step-by-step description of the process of creating an ax with your own hands (110 photos and videos)
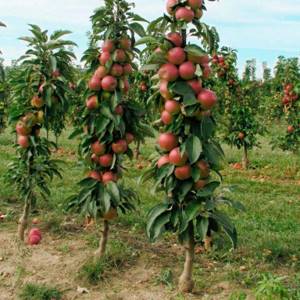
Proper planting of trees - ideas for proper planting and selection of placement plans in landscape design (80 photos)
But such an arch will be built to last for centuries, and after it is overgrown with moss, it will resemble a fortress wall.
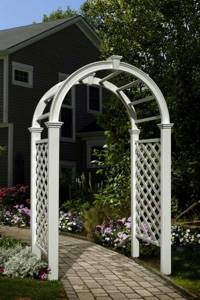
Arch
Such structures have a presentable appearance from the outside and inside, and most importantly, they can withstand large static loads due to their geometric shape.
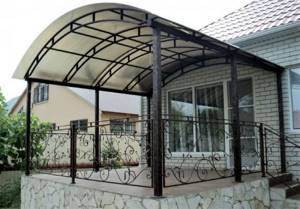
They do not require restrictions on the size of the roof; they can be used as carports without fear of roof collapse.
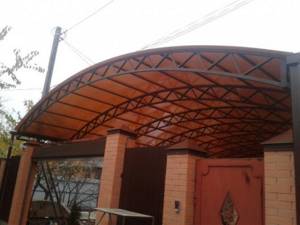
Any flexible material can be used for coating. When using corrugated sheeting, it is necessary to make a slight slope along the length of the ribs to drain water. Treat the joints with silicone.
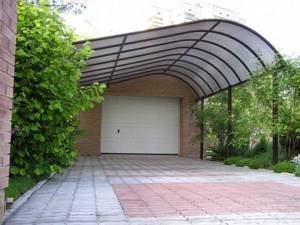
Such a design covered with polycarbonate will look impressive. It perfectly fits the contours of the arch, tightly connects to each other, thanks to a special profile, does not act as a drum in rain or hail, is not flammable, but is susceptible to deformation at high temperatures.
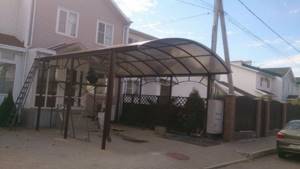
The best plants for arches
Rose Zephyrin Droukhin is a beautiful climbing plant with the flowers of a real rose, but completely without thorns. Flexible stems are easy to point in the desired direction. The plant is shade-tolerant and quickly wraps around a support.
Bougainvillea is a plant abundantly covered with pink-purple flowers. The shoots can be easily directed so that they wrap around the support. The plant loves shade and is resistant to diseases and pests.
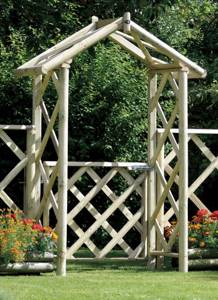
Sweet pea is a herbaceous plant that grows several meters over the summer. It crawls along the ground without support, resulting in the formation of a new root system. Flowers can be of different shades: white, purple, pink, dark purple, etc.
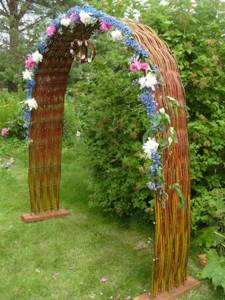
Morning glory is popularly called bindweed. Its flowers resemble petunia, but are slightly smaller in diameter. The leaves and stems are the same shape as beans. Quickly entwines the support. Flowers of delicate shades delight the eye from June to September.
Clematis are common plants that are grown to form the walls and roofs of pergolas, arches, and hedges. Flowers can be of different shades. Snow-white stars are especially impressive.
Nasturtium is the most common of these plants. In the flowerbed it is not tall, as it spreads along the ground. But once you give it support, it will rush upward.
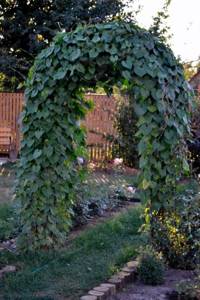
Maiden grapes are a hanging plant with woody stems and carved leaves. A couple of years after planting the cuttings it produces abundant greenery. Behind dense thickets you can hide a recreation area in your dacha from prying eyes.
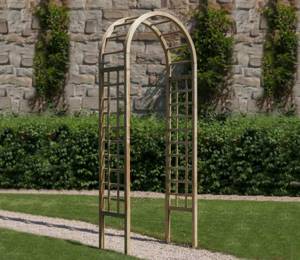
On the Internet you can find many photos of beautiful garden arches. But before you make a choice in favor of this or that plant, you need to find out whether it will be comfortable in a given climate.
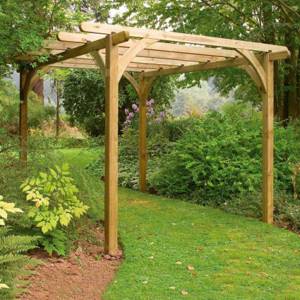
You can always choose zoned plant species that will delight your owners, neighbors and guests with their beauty.
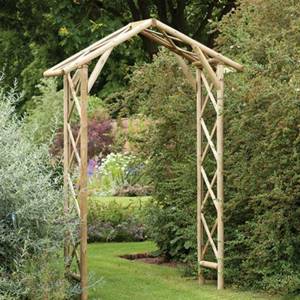
Bungalow
For exotic lovers, you can use thick hewn branches for the structure; the covering can be made of reed mats or sheaves.
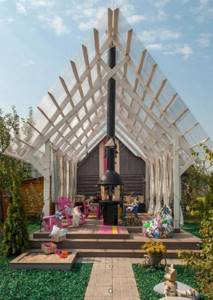
If you do not achieve complete tightness, do not worry, digging is not dangerous for such a structure. But in terms of price, such a structure is super profitable, and the material is easily available.
How are garden arches classified?
Arches can be classified according to different criteria: by shape, functions they perform, materials from which they are made.
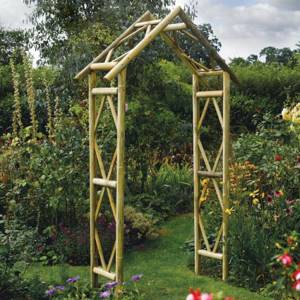
The shape of the arches is classic with a semicircular top, rectangular, completely round, with a figured top, trapezoidal top, semi-arches and others.
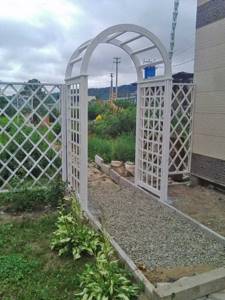
The functions of arches are also varied. They can sometimes serve as an entrance for climbing plants; arches lined up one after the other represent a green corridor from the house to the gazebo.
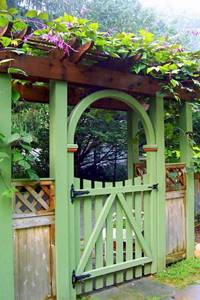
Sometimes the arch itself serves as an architectural object of the site. Plants are not used to decorate it.
To build arches, materials such as wood, natural stone, brick, green space, straw, metal, and plastic are used.
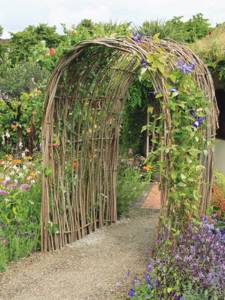
The types and sizes of garden arches depend on both the preferences of the owner and the size of the site itself. Thus, in a small area, a monumental structure will not only be inappropriate, but will also take up most of the usable area.
In this case, you should limit yourself to a small semicircular arch-gate or an arch-shaped gazebo in the recreation area.
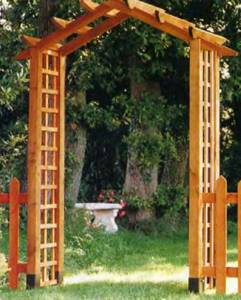
Photo of polycarbonate canopies in the courtyard of a private house
Did you like the article? Share


0
Selecting canopy material
When choosing a material, take into account your own preferences, the possibility of joining with the roof of a house or garage, the performance qualities of the materials, their advantages and disadvantages:
- corrugated sheeting: it is best to use it for a small canopy directly in front of the garage. The yard under a continuous awning made of corrugated sheets will be too dark. This applies to ondulin, metal tiles and slate. At the same time, the materials are resistant to moisture, mechanical shocks, and do not require additional anti-corrosion treatment. For fastening to the joists and frame, slate nails or self-tapping screws and anchor bolts are used. The color is matched to the house, making the awning for the terrace or canopy an extension of the roof;
- glass: mineral or ordinary. It is better not to make an awning over a glass garage with your own hands. The material allows sunlight to pass through, but is too fragile. Standard glass will break if there is heavy snowfall or branches falling from a tree. The exception is special tempered glass. In operation, glass requires special care when attaching to the frame.
Inept actions will lead to the appearance of cracks and disruption of the tightness of the entire structure;
- cellular polycarbonate. It consists of layers of thin glassy material connected to each other by special bridges. Unlike standard glass, it bends to take a given shape. Withstands temperatures within -70 +100 degrees Celsius without loss of performance or damage to the internal structure. When leaves or small branches fall, scratches and cracks will not appear. Maintenance involves removing snow in winter and small debris in summer.
When choosing a material, consider the intended shape of the canopy. Ondulin or metal tiles cannot be bent into a dome. Slate is only suitable for single or double slope canopies. Cellular polycarbonate takes any given shape within reasonable limits without any problems. It is cut and assembled into complex geometric shapes.
Choosing polycarbonate
For canopies, cellular or solid polycarbonate is used. If the finished structure has a complex shape, it should be soft.
