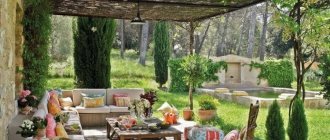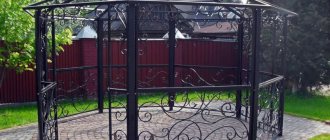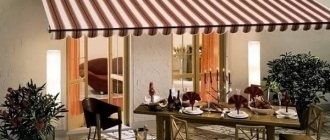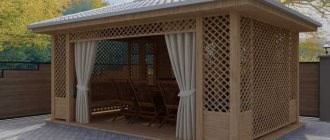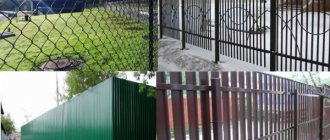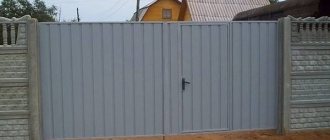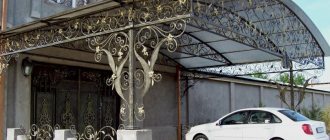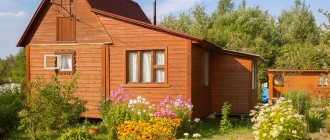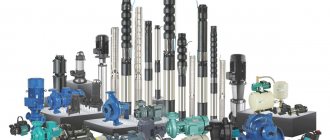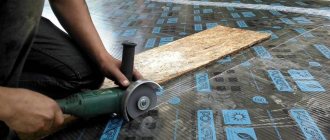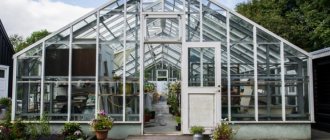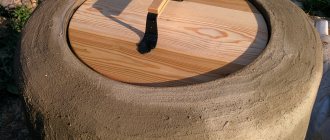How to choose the right design
A well-chosen canopy design will allow it to fit organically into the overall style of the site, and will also emphasize the advantages of the architectural composition.
Sheds in the yard are often made of wood - a plastic and easily processed material
A wooden canopy is practical and quite durable if the construction technology is followed.
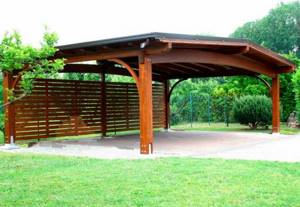
Wooden elements of the canopy require protection from rotting with special compounds immediately after installation of the structure, as well as periodic renewal of the protective coating throughout its service life
First you need to decide on the functional load assigned to the canopy. This could be anything from a place to relax to a parking lot. Next, taking into account the size of the site, a location for installation is selected. According to this criterion, a canopy can be a free-standing stationary structure, an extension to a building, or a small mobile structure. The last point is the material of manufacture: wood, metal, brick, stone, concrete, corrugated pipe, polycarbonate, corrugated sheeting, natural materials.
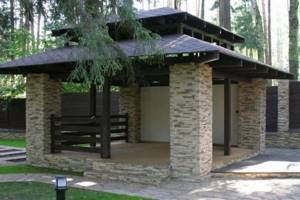
The most durable are awnings on brick or stone pillars
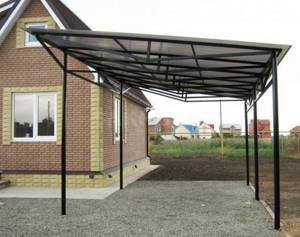
A frame made of profile pipe provides the structure with sufficient strength and durability
When the location, functionality and materials for making the canopy have been selected, it is necessary to draw up a drawing. When further developing the design, it is necessary to adhere to the rule of compatibility: the canopy must be in harmony with the overall landscape design of the site, without straying from the general concept and repeating the bright details of the exterior.
If the canopy unites several buildings, it is advisable to make them in the same style and from the same materials.
For wooden houses, it is best to use canopies made of timber or logs, which can be decorated with carvings or shaped pillars. A wooden canopy of a laconic design, devoid of flashy details, is well suited for a façade finished with siding. Stone and brick buildings are harmoniously complemented by canopies made of metal profiles with forged elements.
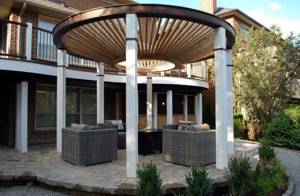
A canopy of an unusual shape can become a unique object and decoration of the yard
To decorate the canopy, you can use various options for both the frame and the roof. For support, forging, carving or decorative grilles are used, which can both visually lighten the structure and more clearly define its boundaries.
You can also use unusual materials in the design, for example, straw or wicker, or clay decorations. As a result, you can get a design in a unique ethnic style. You can also decorate a canopy at your summer cottage with the help of plants: bushes, vines and other climbing species. To create a more secluded and shady atmosphere, you can plant trees with a lush crown along the perimeter of the canopy or gazebo.
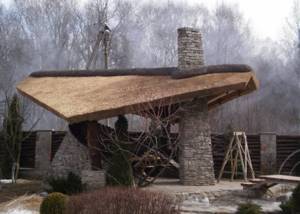
A canopy with a roof made of straw or reeds looks very original.
Curtains will help make the design more comfortable. Their use is not only beautiful, but also functional. You can use openwork tulle, colored awning or patterned fabric that has water-repellent properties. Sculptures, LED lighting, lanterns and flower beds can complement the design of the canopy. Together they connect the structure with the natural landscape, making it an organic decoration of the site.
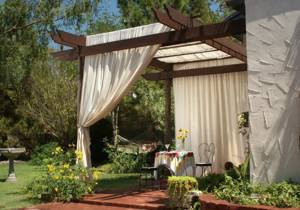
Outdoor curtains will protect the area from the sun, and also add comfort and coziness
Brick canopy
If you need a gazebo-canopy, then you should think about building a more substantial structure. The ideal solution would be to use brick, because it is a reliable and durable material that can last for decades. Features of the construction work:
- First of all, you need to determine the location of the future canopy and prepare the area.
- A screed is poured on the prepared site, and a columnar foundation is poured at the locations of the supports, providing a solid foundation.
- The pillars are laid out of brick, after which a reinforced belt is prepared to create a roof.
- Construction of a rafter system using wood or metal.
- Roofing. The material covering the canopy can be either soft roofing (bitumen shingles) or polycarbonate. Slate, corrugated sheeting and metal tiles are also suitable for this.
Universal solutions in canopy design
The most versatile options for canopies are laconic wooden and metal structures that harmoniously fit into any architectural ensemble and landscape. At the same time, you can add several distinctive decorative elements to them, and the building will be transformed.
A carved canopy will be a worthy decoration for any wooden house
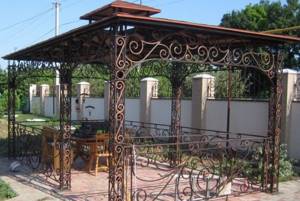
Forged metal canopies look very luxurious
Welded and forged structures topped with a polycarbonate roof are also widely used. Due to the fine workmanship, even large-scale buildings of this type look light and airy, without creating a feeling of clutter. At the same time, they are practical and functional.
Basic styles
Beautiful canopies for the house, in the photo below you will see successful, ergonomic, original solutions, often made in a classic style. It is better if the house and the extension are made in the same design, from the same materials. For wooden houses, beautiful canopies are built from logs or timber and decorated with carvings, turned balusters, and figured pillars.
Beautiful wooden canopies, simple, laconic designs without fancy details fit perfectly into a façade finished with siding.
For stone and brick buildings, metal canopies decorated with forged elements are relevant.
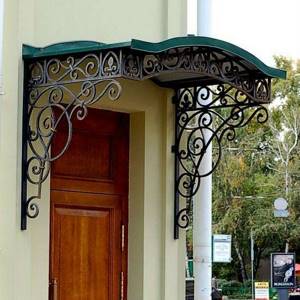
Beautiful canopies over the porch, photo of a wrought-iron canopy in a classic style
Urban landscapes, concrete and brick cottages, houses decorated with siding and panels are characterized by an urban style, so canopies in a modern design, with simple, laconic forms, are relevant on sites here. Welded metal structures with pitched, arched and complex-shaped roofs, simple buildings made of timber without elaborate decorations, are ideal.
Design of canopies in the yard, the photo shows convenient and comfortable parking for a car, a practical solution for a small area
The highlight of the site will be designs in a rustic style; this design is always original and causes delight. Such structures are easy to build with your own hands, they are budget-friendly, since the material can be found in the forest: trunks, stumps, snags.
Design of canopies in a private house, photo of a beautiful, unusual building in a rustic style
Universal solutions in canopy design
Simple wooden and welded metal structures can be safely called universal, suitable for any design in architecture and landscape.
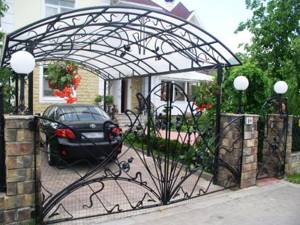
Beautiful carports, the photo clearly demonstrates that even a large structure can organically fit into the overall design of the site if you choose lightweight materials
It is easy to add several characteristic, beautiful, decorative elements to such buildings, and the inexpressive building acquires its own style.
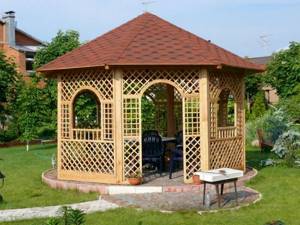
The design of a free-standing gazebo, decorated with a wooden lattice, which turns a faceless building into a semi-enclosed canopy in Provencal style
This category also includes welded and beautiful forged products under a polycarbonate roof.
Good to know: Even large buildings with a polycarbonate roof look light and airy, thanks to which they do not clutter up the site, while they are very functional and practical.
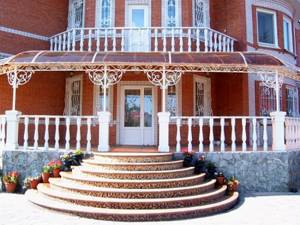
Beautiful canopies made of polycarbonate; in the photo there is an almost invisible forged structure with a translucent roof
Canopies in the courtyard of a private house: photos of light and elegant structures
In order to decide on the design of the structure, you can familiarize yourself with photographs of yard sheds made in different styles and from different materials.
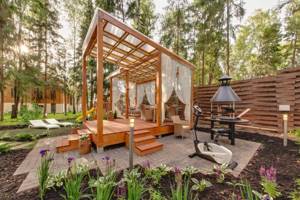
Wooden canopy with a polycarbonate roof in a recreation area at the dacha
A canopy over the summer veranda, to protect it from the sun, translucent roller blinds are used
Combined canopy on a country plot, decorated in the style of a modern loft
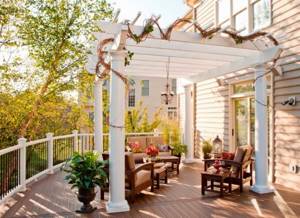
Mediterranean style pergola canopy
The canopy is an important functional part of the site, performing not only a protective, but also a decorative function. That is why it is worth carefully considering the design of this structure so that it fits as harmoniously as possible into the overall style solution.
Fabric awnings for cottages
Don't want to waste time making complex and bulky structures? In this case, you can make a light fabric canopy; moreover, it is easy to find in the store. Construction stores already sell ready-made frame structures, which include all the necessary elements. A summer resident just needs to open the instructions and act according to them, creating a reliable canopy that allows him to enjoy relaxing in the fresh air.
A fabric canopy allows you to quickly fold the awning, because there are specially designed levers and mechanisms for this. To build the frame, no special skills or special efforts are required, so even a child can unfold the fabric canopy. Of course, you can save money by creating a fabric canopy yourself and choosing bright, picturesque textiles for it, which allows you to make an original design that illuminates the appearance of the area.
Photos of awnings in the yard
Color shades of polycarbonate
Color shades are different, so everyone who contacts our company will be able to choose protection for their car from rain, snow, wind and even ultraviolet radiation to their liking.
- Model No. 1 (green)
- Model No. 2 (transparent)
- Model No. 3 (blue)
- Model No. 4 (white)
- Model No. 5 (bronze)
- Model No. 6 (yellow)
- Model No. 7 (brown)
- Model No. 8 (blue)
Design Features
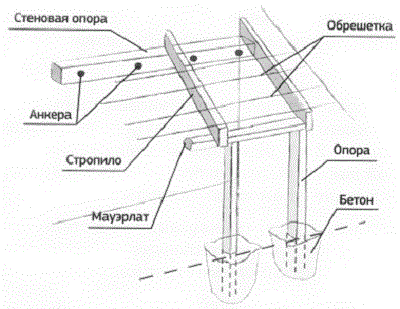
To make studying the material easier and more accessible, you should carefully consider the features of the structural solutions used in the construction of canopies. This will allow us to highlight the main nodes and features common to all varieties, which will facilitate further classification.
Protective canopies consist of three main units.
If we analyze the different types of canopies and stationary shelters, we will see that they all consist of three main structural units:
- Support frame or hangers for cantilever models . Depending on the type of product, it can be dug and concreted pillars, a frame attached to the facade, or a system of fastening elements such as a support beam on the wall and eye bolts with steel cables supporting the free edge of the console. Performs the function of a supporting structure that takes all loads and transfers them to the wall or foundation of the support;
- Rafter system . Depending on the shape and type of roof, it can be single-pitched, double-pitched, hipped, domed, arched, wavy, etc. It consists of rafter legs and sheathing, as well as mauerlats and additional crossbars, struts and tie-downs to increase the load-bearing capacity of the system;
- Roofing _ Almost any solution is possible here: slate, roofing felt, polycarbonate, PVC, metal tiles, galvanized steel, profiled sheets, bitumen shingles, ondulin, etc. Lightweight types of roofing materials are most often used in order to minimize the load on the supporting part, rafter system and facade of the house.
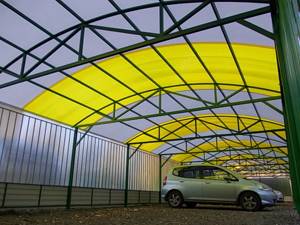
Large sheds require a complex rafter system consisting of trusses with many supports and struts.
Important! By using various forms of supports, rafters and roofing coverings, you can create various product models for various purposes, both practical and decorative.
