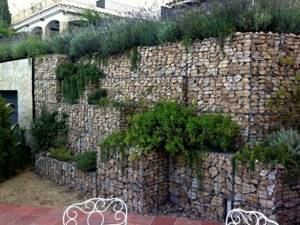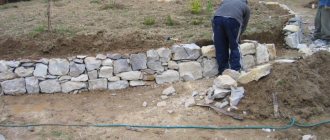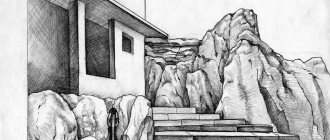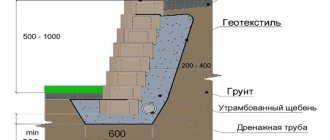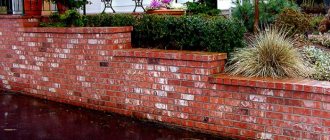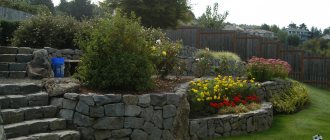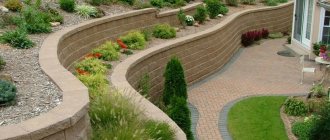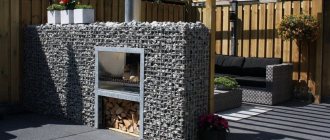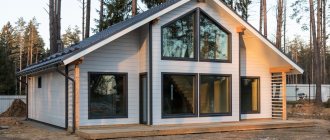- What types of retaining walls are there and how to create them
- Why are retaining walls needed?
- Using retaining walls in garden design
- Functional features of retaining walls
- Aesthetic features of retaining walls
- Types of retaining walls
- Dry retaining walls
- Gabions or frame retaining walls
- Concrete retaining walls
- Combined masonry retaining walls
- Wooden walls
- Turf retaining walls
- Difficulties and rules for creating supporting walls
- Features of the construction of dry retaining walls
- Features of the construction of other retaining walls
- Video: retaining walls in landscape design
What types of retaining walls are there and how to create them
Retaining walls are the main tool for working with complex terrain on a site. With their help, they not only create terraces or play with planes and alignment, but also emphasize the beauty of the landscape of rockeries and rock gardens, changes in height, the style of the garden, its character. Retaining walls allow for play with raised and lowered areas, hidden areas and green rooms. Modern and environmentally friendly dry walls or more solid and complex structures help turn the disadvantages of the garden into its main advantages. In this article we will talk about what types of retaining walls , their functional and aesthetic capabilities and how to create them yourself.
Types of retaining walls - what they are and how to create them.
Purpose of retaining walls
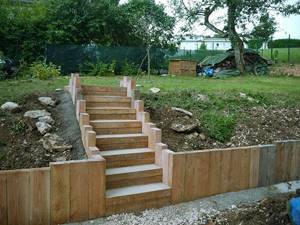
Is it possible to avoid these problems? Landscape designers and experienced summer residents know how to turn the weaknesses of a site on rough terrain into strengths. It is only necessary not to destroy, but to consolidate the slopes. Why do you need a retaining wall?
If at the planning stage you provide for such structures made of stone, concrete, wood or other materials, you can do without significant labor costs.
Well-designed designs:
- preserve the natural charm of the site;
- protect the nutrient layer of soil from all types of erosion;
- will help organize a terrace system of ridges and flower beds, which will optimize the territory and divide it into functional zones.
Low retaining walls on a site with a slope, at the request of the owner, can become the basis for a staircase or become a garden bench. Protective structures look great as a frame for a flower garden or a secluded recreation area.
Why are retaining walls needed?
Perfectly level areas are a rarity. Flat, not requiring any global effort, allocated specifically for gardens where a large area should be occupied by a vegetable garden, standard summer cottages have turned from the absolute norm into far from the most fashionable and promising option. And the situations where, in order to achieve this ideal imposed by the stereotypes of the past, the entire area of the garden is deliberately leveled, is becoming less and less common. But on the contrary, there are more projects in which flat or almost flat terrain is additionally changed, creating differences and levels.
What was once considered a challenge and task only for professionals is now increasingly being called a blessing. After all, an initially interesting topography is a chance not only to create a unique garden, unlike any other, but also an excellent way to “prevent” boredom, monotony and disharmony in its design. Complexities or changes in the terrain of the site turn a simple landscape into an interesting one, creating diversity both in terms of landscaping and the future atmosphere of the garden.
Tools for creating and strengthening elevation differences allow you to work with areas of complex terrain and the terrain in general. And the main ones are retaining walls. Small differences in relief, gentle slopes or slopes with dense, stable soil are treated with the help of reinforcing landscaping, special ground covers and shrubs. But with steep slopes, cliffs, light soil, large ledges and height differences of more than 50 cm, you can only work with the help of retaining walls. They simply do not have alternatives where plants cannot contain soil shedding or cope with its mass.
Retaining walls are the only tool for creating permanent objects located below or above the “central” level of the garden - the horizon. These are structures or structures that counteract the lateral pressure of the soil and keep the soil from sliding and strengthen slopes, slopes, depressions and convexities.
From a functional point of view, retaining walls can be classified as absolutely any structure, the main task of which is to strengthen a slope, create terraces, or prevent the soil from crumbling and collapsing.
All retaining walls are both functional and decorative objects. From the point of view of landscape design and aesthetics, they belong to the number of vertical objects and structuring elements. They divide areas into zones, mask what you want to hide, create a background, and bring order and harmony.
In recent years, the decorative role of retaining walls has become dominant and they are increasingly being used only for aesthetic purposes without any visible practical role. But they do not lose their status as the only tool for working with ravines, slopes, slopes and other elevation changes.
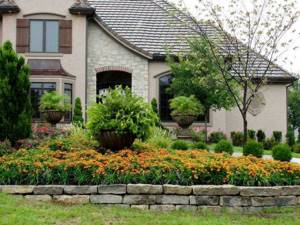
In recent years, the decorative role of retaining walls has become dominant and they are increasingly being used without any visible practical role.
Retaining wall device
Creating a courtyard wall is not at all difficult if you follow certain norms and rules, take into account the characteristics of the soil, use high-quality materials and carry out drawing work. You can create a wide variety of layouts and realize your ideas.
Before building a retaining wall on a site with a slope, you need a drawing. It should be drawn taking into account the functions of the structure, and there are only two of them: decorative design of areas or strengthening of the soil layer.
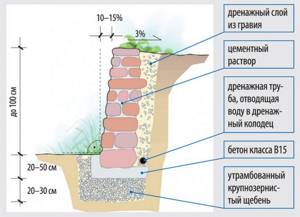
The wall structure consists of the following important parts:
- The foundation serves to strengthen the entire wall. It takes on the entire weight of the structure and eliminates water washing.
- The wall on one side will be in contact with the waters. This side is internal. There is also an outer layer. It is made oblique or even, depending on the chosen layout.
- Drainage and drainage serve as protective elements. When building a wall, it is important to think about ways to remove excess moisture and water, otherwise they will accumulate on the inside of the wall.
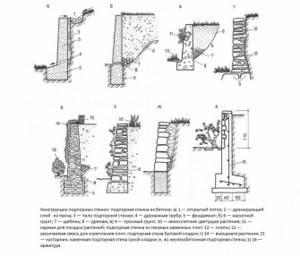
Below we will talk about the main functions of a retaining wall:
- zoning of land;
- landscape transformation;
- soil protection and strengthening;
- creating a level area.

Retaining walls are especially necessary for areas with large slopes. For example, so that the house does not slide and collapse
Using retaining walls in garden design
Retaining walls must simultaneously solve two problems - decorative and practical. The functions of holding the soil, strengthening the slope, slope and cliff must be combined with emphasizing, clearly playing out the beauty and nature of the difference in heights and levels.
Retaining walls in landscape design are used:
- to create terraces in a multi-level garden, divided into flat terrace areas;
- creating flat spaces and zones in areas with complex terrain;
- simulating complex and mountainous landscapes;
- separation of functional zones and framing of sites;
- “conservation” of complex natural terrain;
- additions or replacements to rock gardens;
- framing flower beds and creating multi-level and vertical flower beds;
- additions to ponds and small architectural objects (including replacement of walls near gazebos, pavilions or pergolas).
Depending on their role, retaining walls are divided into supporting (functional) or purely aesthetic.
Types of retaining walls
There are several types of this design, which are used to improve the territory. The following materials are used for this:
- Solid wood;
- A natural stone;
- Concrete;
- Brick;
- Cinder blocks.
- Stylistic direction of landscape design;
- Terrain;
- Wall height;
- Availability of consumables and improvised materials;
- Personal preferences.

If there is a large height difference of more than 2 m on the territory, then in this case it is best to form several smooth transitions in the form of steps. They will make the garden design more harmonious and cozy.
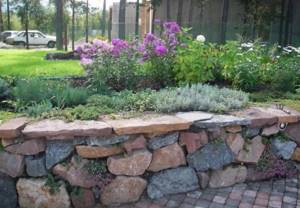
Do not make retaining walls too high. In some cases, they are not able to withstand the soil pressure inside the structure.
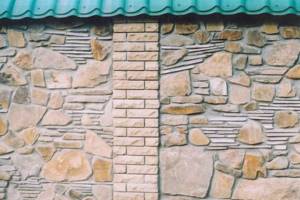
Functional features of retaining walls
Supporting, protecting, emphasizing slopes and changes in heights is a task that can be solved simply; to say so would be a big mistake. Reliability, durability, resistance to erosion and destruction are the main characteristics of any of the chosen methods of playing with elevation changes, which you must think about when planning and arranging.
When selecting solutions for securing slopes and playing with the terrain, practical characteristics always remain the main ones. After all, reliability and functionality when dealing with height differences are more important than any aesthetic visual objectives.
The functional purpose and choice of type of retaining walls are determined after analyzing the following key factors:
- angle or degree of slope of the terrain;
- the height of the ledge or the difference between relief levels;
- soil type, its “lightness”, looseness, water and air permeability, tendency to erosion;
- composition and structure of soil layers at the supported level;
- the area of the supported area and the length of the retaining wall;
- location and type of supported level.
The durability, stability and bonding density of materials that will hold slopes and ledges should be higher, the higher and more complex the indicators for all of the above parameters. The more complex the terrain and site, the more durable the retaining walls should be.
Steep slopes are supported not just by ordinary walls, but by structures made of very heavy natural stone or its artificial alternative with a foundation strong enough for the task being performed. The higher the height difference and the steeper the slope, the greater the risk of errors. It is better to entrust steep slopes and cliffs to be strengthened by professionals or at least get advice on constructing retaining structures on them.
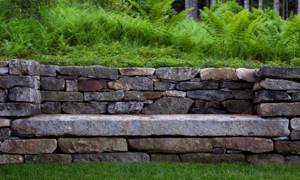
Steep slopes are supported not just by ordinary walls, but by structures made of very heavy natural stone.
Retaining wall design
Traditional retaining wall design has three components. First of all, this is the underground part of the installation or foundation. It serves to ensure the stability of the entire structure. The wall body is the visible part that is above the ground. In addition, the design includes retaining wall drainage as well as drainage: they make the installation stronger and more durable.
When planning how to make a retaining wall, you must take into account all the factors that may affect its durability and safety. Depending on these features, you should choose the type of structure and the main material.
The wall will be pressed by its own weight, as well as additional elements that will be fixed to the structure. The backfill soil will put pressure on both the wall itself and the foundation. The force of friction with the ground will also act, and in some cases the installation will be affected by wind, seismic activity, natural vibrations, underground water flows and swelling of the soil during frost.
To anticipate the possible consequences of such influence, ensure reliable reinforcement of the retaining wall, and also think about the finishing of the retaining wall, which we will talk about in more detail.
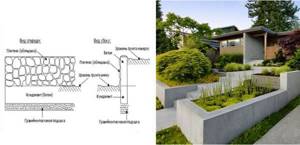
Aesthetic features of retaining walls
Not only practical nuances need to be thought about when arranging retaining walls. Indeed, in choosing a strategy and method for protecting slopes and drops, the following factors are also important:
- house architecture;
- dominant materials on the site;
- existing or planned garden design elements;
- budget and capabilities;
- garden landscaping strategy;
- regular or landscape type of garden;
- selected design style.
When choosing materials for creating retaining walls, budgetary issues are one of the most important. For the construction of such structures, the most accessible, inexpensive options are always chosen.
For dry walls, you can use special bed stones for dry masonry, stones for hydraulic structures, talus stones, boulders and other natural stones, and you can also use leftover building materials, used materials (concrete blocks, sand-lime bricks, concrete pipes, etc. ) or refuse and discards from quarries.
Brick and old brick are used for sandy, rocky and very light soils. The main criterion for selecting materials for a retaining wall is durability and resistance to destruction under the influence of any weather factors.
Typically, the location, size and type of retaining wall is dictated by the terrain itself. But when artificially simulating elevation changes and emphasizing the profile features of the site, it is always worth remembering several principles of its arrangement:
- the structure must fit into the site as a whole and a specific zone, maintaining the harmony of mass, contours, lines, proportions and textures, without overwhelming the landscape, but also without getting lost in it;
- retaining walls, if possible, are always oriented towards the sunny side;
- The height of the retaining wall must correspond not only to the specified level of elevation difference or the desired zone overlap, but also to the main architectural and structural features on the site.
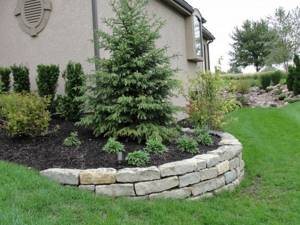
The height of the retaining wall must correspond not only to the given level of height difference, but also to the main architectural objects.
General features of retaining walls
Retaining walls at the dacha are structures that prevent the processes of soil sliding and all kinds of collapses, most typical for slopes, slopes and other surface irregularities.
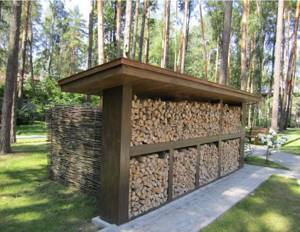
Retaining walls in landscape design, photo
If you form a retaining wall on a site with a slope, you can provide reliable protection of the area from unexpected changes in the surface, protect yourself, and also preserve the existing natural landscape for many years.
Thanks to modern design features and different cladding options for retaining walls, it has become possible to turn them not only into protective structures, but also into decorative elements in a suburban area. Therefore, the process of installing them often begins with planning the appearance and overall design in order to fit the new wall into the site as harmoniously as possible and ensure similarity with the existing objects on it.
Attention! Retaining structures of this type can also be used to create terraced areas.
If you correctly place accents with the help of walls, you can also ensure proper zoning of the site into functional zones and zones that will play a decorative role and emphasize the natural beauty of the area.
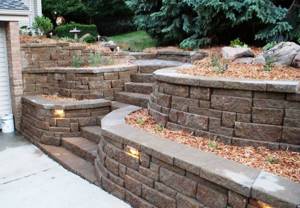
Types of retaining walls
From the point of view of the difference in the nature and strategy of creating retaining walls, they are divided into conditionally natural protection and architectural solutions.
Natural supporting walls are functional structures that create an illusion as close as possible to nature and imitate natural protective elements. Such retaining walls are created from untreated and roughly processed stone. And they predominantly use natural materials and concrete-free design options.
Architectural boundaries and retaining structures are solutions that are emphatically man-made and maximally expressive in structure, form and style. Most often, these are designs that appeal to classical architecture or use artificial materials and concrete structures.
For ease of orientation in the variety of retaining structures, all walls are conventionally divided into dry , which do not require fastening with cement mixtures, and monolithic . But in practice there are much more types of walls. The main types of retaining walls include the following options.
Choosing a retaining wall design
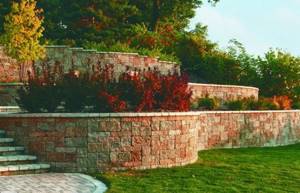
Of course, using a retaining wall in the landscape can make a problem area an excellent place for vegetable gardening or gardening. But the aesthetic appearance of the structure is also of particular importance.
Therefore, the first thing you should know about building a retaining wall in your dacha is the features of its use in the landscape. After all, it can be both decorative and functional.
Attention! Because of the unique decorative properties of retaining walls, they are often used in the landscape solely as decoration.
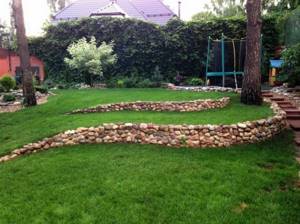
A decorative retaining wall differs from a permanent one in the material and design used. For its construction, gabions, wooden posts or bricks are used. For a permanent structure, concrete or stone structures with a high-quality drainage system are best suited.
To give retaining walls a truly decorative look, you can use several common techniques. For example, to create a beautiful landscape, add climbing plants along the walls. Their use will give the structure a more natural look.
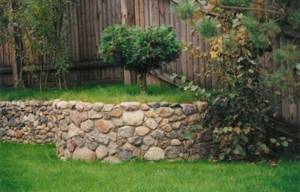
Retaining walls are great for use as flowerpot stands. You can also put a variety of decorative figures on them. This will greatly enhance the design of your country landscape.
Dry retaining walls
Dry retaining walls are structures that accomplish a task through the proper use of a mass of stones or blocks. They are walls made of slabs, stones or blocks stacked on top of each other, made with a slight slope towards the slope.
Dry walls can be built from slate stone, boulders, rubble stone and even clinker bricks. Most often, sandstone, limestone and dolomite are used for them. But to save money and where there are problems with access to quarries, you can use artificial stone and concrete blocks for this method of masonry. When choosing materials, it is worth following the principle of repetition or creating common connections with paths, terraces, houses and water features.
This type of retaining wall is an absolute favorite in modern landscape design. They change over time and evolve in a unique way, are environmentally friendly, resistant to minor changes in relief, and are the most reliable. Due to the lack of a solid structure, they are much more efficient and perform the same functions as concrete-bonded walls. But dry retaining walls are not an alien “unshakable” structure and fit perfectly into the biological environment of the garden.
They allow water and air to pass through, allow plants to develop freely, and provide shelter for animals and beneficial insects. Despite the popular misconception, they are appropriate not only in landscape style, because the character of the wall can also be made regular (we are talking about style).
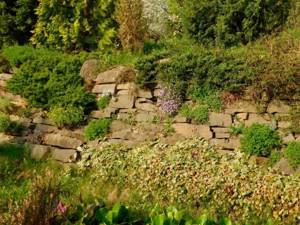
Dry retaining walls allow water and air to pass through and allow plants to grow freely.
What is a retaining wall
In most cases, a support or retaining wall is used to control soil creep and give a distinct shape to the slope. It fits harmoniously into the landscape on an area with a hill or ravine wall. On a high slope of a country house, you can always create a multi-level terrace.
Did you know? Until
the 18th century, retaining walls were built with a high margin of safety, and the outside was decorated with marble, limestone and sandstone.
Regardless of whether the support is decorative or performs utilitarian functions, it can be made of various materials. Only those options that can withstand soil pressure are used.
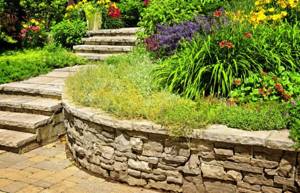
To build a wall, the following factors must be taken into account:
- type of soil - the force of influence of the soil on the support depends on this;
- the presence of a slope of the structure itself;
- natural objects - groundwater, frost;
- technogenic factors.
Reinforced walls are made with the addition of reinforcement - this improves their ability to withstand pressure. If we are talking about securing a slope, then this is a more complex type of support and to create it you need to carry out a number of engineering calculations. Then the structure is built taking into account all the parameters so that it will last for many years.
Important! Installing a canopy or canopy can extend the life of the wall. They will not allow water to destroy the masonry and the seams between its elements.
The retaining wall consists of several parts:
- foundation - it is located underground;
- aboveground part;
- drainage
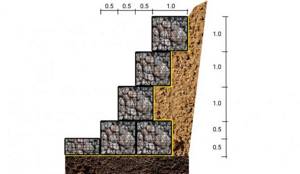
Even if we are talking about a decorative design, it contains the same elements. As for drainage, it is thought through right away. It can run along the structure, draining water beyond its boundaries, or consist of several pipes built into the wall to organize drainage.
Application in landscape design
Retaining walls allow you to transform your landscape into tiers, creating beautiful stonework and complex topography, which is why they are quite popular.
Also learn how to use logs in landscaping.
Depending on the purpose, the following ideas for organizing support can be used in the design:
| Place of use | Description |
| Boundary between planes | It is created if the hill is located inside the plot and one part of the yard is located above it, and the second below. |
| Backyard terrace | Levels a steep slope and separates one area from another. For example, a recreation area from a children's playground. |
| Patio base | Cuts into the slope and forms a patio with a wall and seats. |
| Exit to the sidewalk | It forms a wall with steps along which the owners of the site go down to the sidewalk from their house. |
| Edging the garden with the creation of a patio | Creates a wall with part of a courtyard on top and a small secluded courtyard below. |
Gabions or frame retaining walls
Gabions or frame retaining walls are an increasingly popular option for simply strengthening slopes. Single-layer or multi-layer gabions are blocks or boxes made of metal mesh and other materials, filled with gravel, cobblestones, crushed stone, construction waste, used materials and have a huge weight that can hold any slope.
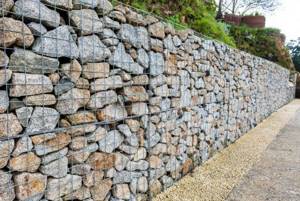
Gabions can be small or large; they are simply installed on a prepared drainage pad, “building” a wall of blocks.
Strengthening slopes with natural stone
In this article we will tell and show which stones are suitable for strengthening a slope or ledge. And what needs to be taken into account when constructing such walls from stone. If the natural slope angle is 30°. There is no need to reinforce sections of a slope with such a slope with walls, except for decorative purposes, which we will also talk about later. They can be planted with plants or stepped into straight terraces and beds.
Steeper slopes located above streets and walkways, including decks and garage driveways, should be reinforced with retaining walls. Large natural stones are especially good for this purpose.
The garden on a slope, lined with pebbles and boulders, is planted with various species of coniferous trees: pine and spruce. The path to the slope is a stepped concrete staircase.
Stones for slope walls
Because natural stones are heavy, they are usually processed close to mining sites, and due to the significant costs associated with transportation, they are usually transported short distances. Therefore, it is economically feasible to use stone mined as close to you as possible for the construction of retaining walls. And if this is not possible, then you can use cobblestones (boulders) from the fields, although their laying will be less technologically advanced, but no less exotic.
Strengthening slopes with natural stone
Lucky are the residents of the Leningrad region (or St. Petersburg? mmm... St. Petersburg?), where there are huge reserves of various natural stones and many of them are mined. If you need a small wall in your garden, you will probably find this amount of stones near your home.
Strengthening slopes with natural stone and creating terraces with height differences of different sizes
Stones for paving paths - paving stones - can also be used for retaining walls. They are made from granite, basalt, or red porphyry. Bridge stones are laid in masonry with mortar on damp soils, while rubble stone, sandstone or slate are preferably used for lower walls and relatively dry soils.
Strengthening slopes with natural stone and creating terraces with height differences of different sizes
An excellent material for the walls of terraces can be stones sawn off by a mason, the front sides of which are processed with a chisel to look like a fur coat. Specially treated wooden posts and beams are not as strong as stones, but are often used as a material for retaining walls and palisades. It is important that they are dug deep enough, or concreted into the ground, with their lower base.
| The rock fragments are laid into the wall with a slight slope. Their weight holds significant masses of earth without being secured with mortar. |
| This slope wall is made of different shaped stones. It is 50 cm thick, otherwise, at a height of 150 cm, it would not hold the ground. |
| These round and oval-shaped cobblestones are stacked into a ledge wall, approximately 1 m high. The wall has the shape of a wedge with a wide base. |
| The wall, 2 m high, was skillfully lined with basalt stone. The stones were split, and smooth surfaces were laid out tightly. |
| Only an experienced mason can do such masonry. The stone is precisely chosen and the fine seams are embroidered. |
| Retaining wall 1 m high made of large granite cobblestones (15 x 17 cm). The stones, which are never the same, are selected one by one. |
| This two-meter wall of the slope is carefully laid out with basalt stones of different sizes. As a contrast - light sealing of the seams. |
| A typical dry wall made of weathered rubble (limestone). Serves as support for a stepped terrace with roses. Saxifraga grows from joints. |
| Sandstone terrace wall. The stones are sawn to equal thickness and the front sides are processed “to resemble a fur coat.” Wall height 50 cm. |
Strengthening slopes with stones - retaining wall
Strengthening slopes with stones - retaining wall
Foundation is important
Low dry walls, up to about 80 cm in height, can be built on sandy soils without a foundation, with preliminary compaction of the base. It is much better if, for retaining walls up to 2 m high, a foundation is made of lean concrete with dimensions of 40-60 cm wide and 80 cm deep. It is important that any laying of a wall with mortar is preceded by the construction of a foundation.
The type, depth of the foundation and its base are determined taking into account climatic conditions and your soil. For the base of the foundation, sand or crushed stone is used, which is compacted. When groundwater is high, the foundation is laid below the freezing depth of the soil. In the foot of the wall, drainage holes should be provided with an outward slope, which are covered from the side of the slope with Darnit fabric and serve to drain excess water.
| This is how a dry wall is erected from cobblestones or rubble, with a slope and backfilling of the base with crushed stone. | A retaining wall made of treated sandstone is laid on a foundation (60 cm x 80 cm). | Stepped terraces are built on strip foundations with granite or basalt paving stones. |
Concrete retaining walls
Concrete walls are an architectural element that immediately evokes associations with European parks and classical landscape design techniques. They play with special colors when painted and decorated with plants, are perfectly combined with climbing crops, open up many possibilities in design and are considered an inexpensive type of retaining structures.
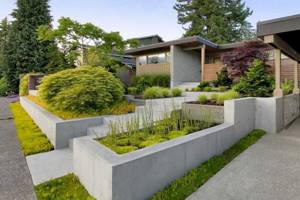
Concrete retaining walls play with special colors when painted and decorated with plants.
But any miscalculation in the structure, foundation, or slope of the structure should be considered irreversible. Concrete structures cannot adapt to changes in the garden; they are not very responsive to changes, are prone to destruction and require special care during manufacture. It is better to entrust their construction to professionals, deciding to build such a retaining wall yourself only if you have sufficient experience and skills.
Construction of a concrete retaining wall
To pour a concrete retaining wall, a shallow trench is also dug into which formwork of the required height is installed. To effectively contain the concrete mass, the formwork is strengthened from the outside with supports. Before pouring the solution, install a reinforcing frame made of metal rods and wire. Also, pipes are laid at the base of the wall, through which the water that accumulates behind the retaining wall will be drained.
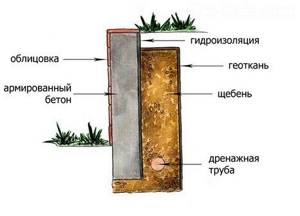
A little secret - to ensure the evenness and smoothness of the front surface of the retaining wall, you need to attach roofing material to the inner wall of the formwork
With the help of concrete you can build quite impressive structures:
Wooden walls
Huge trunks and felled trees are rarely used as a retaining wall and mainly only by those who have easy access to wood. If, after cutting down old plants, powerful trunks remain, then after clearing the branches and cutting them into equal parts, they are used to create retaining walls.
The construction boils down to creating a cushion of drainage materials and installing tree trunks in a flat wall inclined towards the slope with a protective layer of gravel between the soil and the log houses themselves. Such walls are fastened with special pegs made of hard wood.
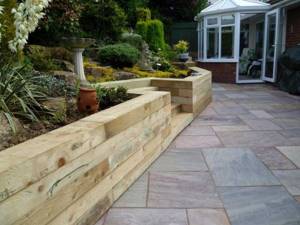
Huge tree trunks and logs are rarely used as a retaining wall; more often they are made from wooden planks.
This option is not suitable for high retaining walls and steep slopes, but if you need a wall of small height, this design will do the job perfectly. A separate type of this type of retaining wall is considered to be fascine masonry - the use of intertwined willow twigs or other similar plants to strengthen the top layer of soil.
Construction of retaining walls
For a beginner, it is better to start building a retaining wall with blocks. The permissible height of such a structure is up to 70 cm. Start your work by calculating the layout. To do this, you need to know the height of the block and its width. Then, using construction cord and pegs, you can outline the outline of the wall and measure it. Also mark all curved edges. Determine how much material you will need by dividing the total length by the size of one block. Clear the area of weeds and begin construction work.
Important! Buy 15% more blocks than you measured. Some will need to be cut at the bends, and the rest will be useful for possible subsequent repairs.
Building a wall with your own hands from blocks consists of several steps:
- After marking, start digging a trench. Its depth must be at least 15 cm and its width 30 cm (or a size twice the width of the block).
- If the trench is downhill, still stick to one plane to place the blocks evenly.
- Compact the bottom.
- Place crushed stone into the hole, level it with a rake and compact it. Be sure to check the accuracy using a level.
- Starting at the end of the row, install the first block. Make sure it is level on all sides.
- Lay the next block so that it matches the adjacent one. Continue installing the first row, periodically checking for evenness.
- Fill the resulting voids with crushed stone (after installing each row, sweep away dust and crumbs from its surface).
- After installing several rows, lay a layer of waterproofing. There should be enough material to reach the top of the blocks.
- Fill the space between the wall and the soil with gravel.
- Lay the last two rows using concrete glue or cement mortar.
- Create a canopy from tile materials so that it protrudes beyond the wall, protecting it from moisture.
- Trim off excess waterproofing.
- Compact the space between the wall and the ground by filling it with crushed stone.
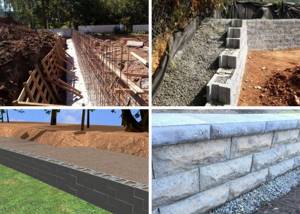
Turf retaining walls
Turf walls are an original version of retaining structures, which are similar to dry walls in construction method. Only instead of stones and their alternatives, they use old turf cut into identical rectangles. Typically, this retaining wall option is built by those who are replacing or removing large old lawns.
The grass growing along the edges and the density of the turf allow the grass wall to perform holding functions for not too large slopes and fully replace low retaining walls.
Difficulties and rules for creating supporting walls
When creating supporting walls, trusting the hands of specialists in their field has always been and remains the most reliable option. It is considered that retaining walls up to 75 cm high are safe for independent construction. The more complex the design, the higher the risk of errors and destruction of the wall over time.
Any projects that include a retaining wall height of more than 1 m, with the creation of support pillars, expansion joints, difficult-to-drainage soil, the presence of niches or built-in flower beds and vertical gardens require the development of a full-fledged construction project.
All walls without exception are characterized by general requirements for the base - the creation of a gravel-sand cushion or its equivalent under the structure. Building materials, stone and brick chips, gravel, crushed stone, mineral mixtures, coarse or gravel sand, shards, and construction waste are laid in layers, creating a kind of cushion along the entire future length of the retaining wall.
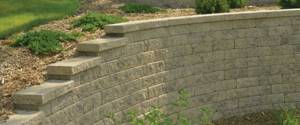
How to make a retaining wall with your own hands.
To compact the drainage pad, each layer is spilled with water. The width of the base should exceed the wall itself by 30%, but the depth is determined depending on the height of the wall itself and the weight of the materials - from 30 to 50 cm.
All retaining walls with a height of 100 cm require the construction of a foundation. A drainage pad is also laid under the foundation. The construction of the wall is carried out only after the foundation has been poured, hardened and at least several weeks have passed to check its quality and stability.
Features of the construction of retaining walls are determined by the type of structure.
Retaining wall materials
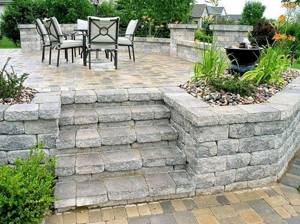
In open spaces, plants are widely used to combat wind and water erosion. Trees and shrubs with tenacious root systems weave around the slopes, preventing ravines from growing, changing the landscape and losing fertile soil.
In a limited area of the dacha, such use of perennials is not a very good solution. Plants not only take up a lot of precious space, but also shade a significant area. And you will have to wait for more than one year for them to grow up. It is much easier and more profitable to use traditional building materials for constructing retaining walls at the dacha:
- brick;
- natural stone of different types;
- concrete;
- tree.
They are great for building a retaining wall on your site with your own hands. However, when calculating the structure, you need to remember that the wall must stand for more than one year, withstanding:
- the impact of moisture entering the soil;
- own weight of the structure;
- soil weight at any time of the year;
- annual temperature fluctuations and the influence of other external factors.
Each option has its own specifics, pros and cons, as well as common features. This applies to the installation of supports, except for the wall, which includes a reliable foundation and drainage that ensures the drainage of excess moisture.
Features of the construction of dry retaining walls
Dry retaining walls are structures where natural conditions, the weight of the stone itself and the materials used are used to strengthen the slope. All of them are structures with a slight slope towards the supported area, created on a wide drainage base. For their construction there is no need to pour a foundation and create additional fortifications.
The structure of all dry walls is the same. They begin to build them with the largest stones, laying smaller stones on them and gradually moving them towards the slope:
- To create a cushion, a deep trench is dug at the base of the wall, half the depth of the future height of the wall and a width twice the width of the wall itself.
- The dug trench is filled ¾ full with a mixture of coarse sand, crushed stone, gravel and a mineral mixture - dense, coarse-grained drainage. The gravel-sand cushion is always created in layers, carefully wetting each layer after pouring.
- The first stone or slab is installed below the soil level - “recessed” - onto the prepared cushion, placing it at a distance from the bevel.
- The space between the stone or slab and the soil of the slope is covered with gravel, coarse sand, mineral mixtures, a mixture of gravel, crushed stone, stone chips or construction waste and sand - a protective “buffer” layer.
- Stone by stone, slightly shifted towards the reinforced slope, a wall is erected, carefully filling the free internal space with the selected drainage or gravel.
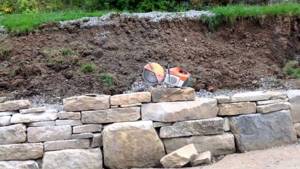
Dry retaining walls begin to be erected with the largest stones, laying smaller stones on them.
Methods for laying stone retaining walls
There are several ways to lay stones. However, in any case, the first row is laid in recesses specially prepared in the ground. The stones of subsequent rows are laid out in a checkerboard pattern, thereby providing reliable two-point support for each of them. To give special strength, stone retaining walls are fastened with cement mortar. Walls, which play a more decorative role, are erected using the “dry” method:
- Laying stones of the same height in even horizontal rows is used in gardens designed in a regular style. The material used is sandstone or gneiss. These types of stones do not create problems during processing, allowing you to form the required number of blocks of equal size.
- Laying rectangular stones of different heights in horizontal rows. This retaining wall looks less severe. It is considered universal, and therefore suitable for decorating any garden, regardless of the chosen landscape design style. When selecting a material, pay attention to the shade of the stone.
- In farmsteads decorated in a rural style, retaining walls are made of rubble stone. As a rule, these stones have different sizes, which complicates the process of laying them. But the designer has a wide field for imagination when working with such material.
- Cyclopean masonry of natural stones with a rounded shape is also popular among specialists. Both sea and river pebbles are ideal for this. Soil is poured into the spaces formed between adjacent stones, and special unpretentious varieties of flowering plants are planted.
The shape and size of the stones also determines the type of future retaining wall.
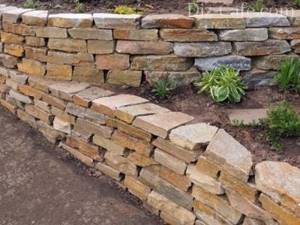
A retaining wall, laid dry using stones of natural origin selected according to size and color, is a decoration of the site
Sectional view of a dry stone wall:
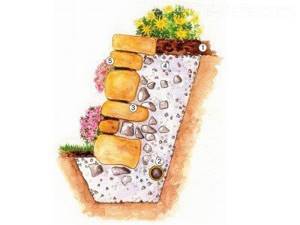
A longitudinal section of a stone retaining wall, on which the main structural elements of this structure are clearly visible. The deviation of the wall from the vertical is 15 degrees
Scheme legend:
- A trench into which a foundation is laid to serve as a solid foundation for a supporting wall. The width of the trench is 40 cm if the height of the wall being constructed is one meter.
- A drainage pipe that allows water to drain away. If drainage is not provided at the base of the wall, the water accumulating behind it will wash away the soil and destroy the structure.
- A binding stone, laid with its long side deep into the foundation, provides additional stability to the structure. For the same purpose, when laying stones, the wall is specially given a slight slope of no more than 10-15 degrees.
- A layer of stone and crushed stone that fills the trench. When backfilling, the stone-crushed stone mixture is thoroughly compacted. Due to this, the wall becomes wider and much more stable.
- The niches formed between individual stones are filled with earth. Sometimes “nests” are specially left between the stones so that hanging (climbing) plants can be planted in them. After they grow, the wall turns into a beautiful decorative element of landscape design.
Note! Bellflower, armeria, alyssum, and soapwort are suitable for supporting walls built in sunny open areas. Sedum, aubrieta, saxifrage, St. John's wort, and low-growing phlox also grow well in such conditions. You can plant lumbago, young, stonefly, speedwell, gypsophila, and grass carnation in the sun. For retaining walls located in the shade, you should choose corydalis, saxifrage, cymballaria, lobularia, wallsteinia, and ferns.
Features of the construction of other retaining walls
Concrete retaining walls require not only properly selected concrete mixtures, but also reinforcing reinforcement and formwork. They are constructed in two stages - first, a drainage cushion is created and, if necessary, the foundation is poured. Then the formwork and reinforcement are installed and the frame is poured.
For long walls, you cannot do without temperature gaps and a special drainage system for removing water. Proper drying of the concrete structure is a key point in the construction of concrete retaining walls. Their outer side can be painted or additionally faced, achieving a resemblance to a stone wall.
The construction of walls from gabions comes down to installing blocks on a prepared sand and crushed stone cushion, which is created according to general principles
The creation of combined walls is carried out according to the principle of dry masonry, fastening individual elements with cement mortar (usually unstable, non-flat stones and smaller elements with large slabs and boulders are fastened together).
Materials for the construction of retaining walls
In the case of utilitarian retaining walls, the material is primarily selected based on the complexity of the terrain. If we talk about decorative supports, rely on the overall design of the site.
Wooden retaining walls
An ideal option for a landscape or natural garden style and a very easy way to build retaining walls. Logs or thick boards should be made of hard wood.
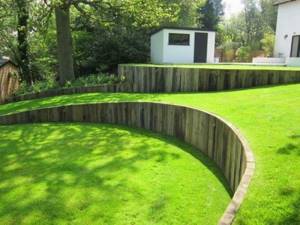
If the height of the support reaches 1 m, the length of the log should be 1.5 m. Parts of the tree placed in the ground are treated with water-repellent solutions or fired; hot bitumen can also be used.
Scope of work:
- a trench is dug, its depth should be 5–10 cm greater than the part of the tree being dug, and its width should be 20 cm greater than the diameter of the log;
- the bottom is covered with a gravel cushion of 5 or 10 cm;
- Now logs are placed horizontally or vertically on the gravel, very tightly to each other and fastened together;
- the back of the tree should be protected by laying a sheet of roofing material;
- filling the ditch with concrete. If the support serves a purely decorative function, the trench can be filled with stones and compacted.
When installing logs horizontally, you need to take care of the holding posts.
Concrete verticals
The main advantage of the material is its strength and reliability, but there is also a disadvantage - its monotonous appearance. The shortcoming is easy to correct, you just need to use your imagination, there are many options for decorating such a wall - cladding with wild or natural stone, pebbles, tiles, etc., you can let vines run along the wall or make built-in flower beds or pots with hanging plants.

There are several options for constructing concrete retaining walls; you can purchase ready-made blocks, modules, or use the pouring into formwork method (skills in working with mortar are required).
Scope of work:
- first you need to dig a trench;
- Next, formwork of the required height is installed from strong boards fastened together;
- a gravel or crushed stone cushion is laid at the bottom of the trench;
- a reinforcement wall is installed on the cushion;
- Now you can pour the concrete.
Concrete sets in 5 to 7 days, after which you can remove the formwork and eliminate defects on the wall surface. To avoid unevenness, roofing felt can be attached to the inside of the formwork.
When using blocks or modules, keep in mind that the heaviness of the entire structure requires a very strong and wider base (foundation).
And, of course, a couple of examples of how you can line a concrete wall:
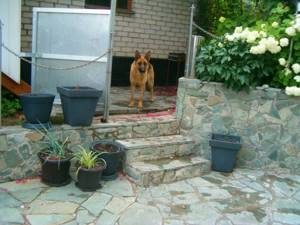
Masonry
There are some disadvantages here - the laboriousness of the process and the high cost of the material, but these disadvantages are ultimately fully justified by the appearance of the support.
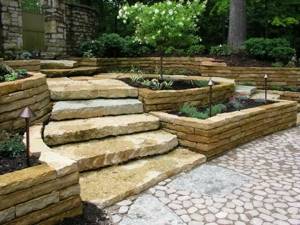
Most often, chipped or sawn strong and durable species are used. When constructing stone retaining walls, masonry is carried out using cement mortar or dry masonry.
Scope of work:
- dig a trench; its width should be 3–5 cm larger than the future foundation;
- a gravel cushion (20–30 cm) should be laid at the bottom of the ditch, compacted and the trench should be filled with concrete, and the height of the pour should be 15 cm below the ground surface;
- After the foundation has set, stones can be laid out to form the body.

With the cement masonry method, the voids between the stones should be filled with a grout mixture, and with dry masonry - with soil in which hanging plants can be planted.
Brick and block retaining walls
The foundation for the brick support is made the same as in the previous version.
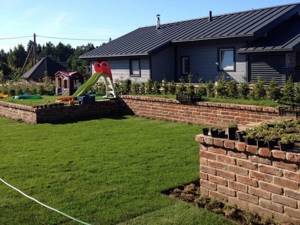
The main attention is paid to the thickness of the body: half-brick masonry is permissible only for low buildings (60 cm or 8 rows), if the wall height is about 1 m, it is better to build in brick (250 mm), a wall higher than a meter is laid in one and a half bricks. What stone to make the wall from - decide for yourself, focusing on the design of the site.
Modern solution - gabions
Gabions are three-dimensional mesh products (containers) of various shapes, made of metal wire with an anti-corrosion coating.
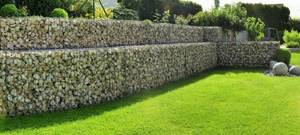
The easiest way to build retaining walls: water passes through the gabion filler without stopping, so you don’t have to worry about drainage and drainage! And also, in the case of gabions, a foundation is needed only for high walls (from 1 m); it is laid in the same way as for a stone or brick wall.
The laying process consists of installing mesh containers on a prepared base, tying the meshes together and filling them with the selected material. Only the front part of the wall can be filled with expensive stone, and the main volume can be filled with crushed stone, pebbles, etc.
