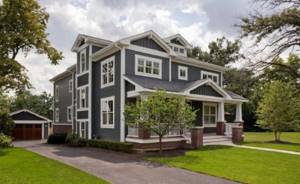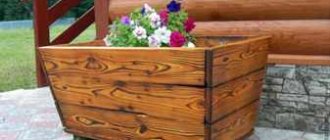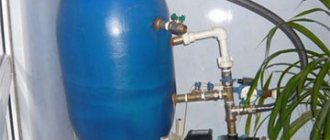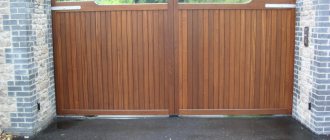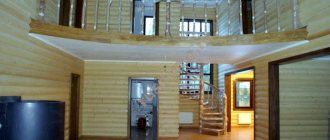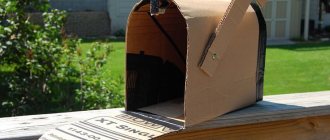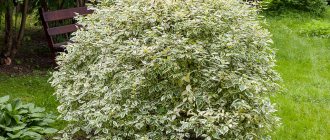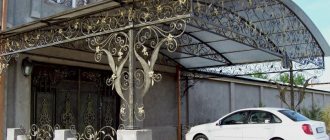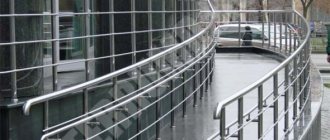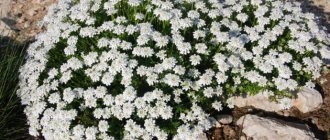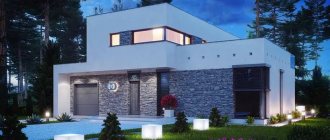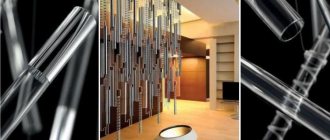Today, it is very difficult for developers to decide on the choice of finishing material for cladding the facade of a house. This is because the choice is simply huge: in texture, color, performance characteristics, price. How not to get confused? How to choose an economical option, but one that allows you to beautifully decorate your home and make it individual? Siding copes well with such tasks.
Combined finishing
Why choose siding: advantages and disadvantages
This type of façade covering has gained a reputation as a practical material that can not only protect a house from external elements, but is also guaranteed to make it attractive.
The reasons why owners decide to cladding a house can be different. Perhaps the external cladding of a wooden house has become less durable over time and has lost its attractiveness. If everything is in order with the walls, you may want to update the appearance. In any case, siding will solve the following problems:
- Protect the facade and make it more beautiful . In the case of wooden walls, the material acts as an alternative to painting. Unlike the latter, the sheathing is installed once for a long period of time, and does not need to be renewed, like paint, every year.
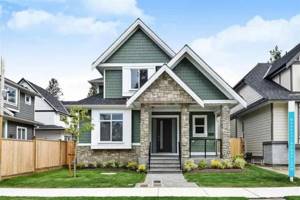
Imitation of stone and plank Source realtyninja.com
- In addition to decorating the exterior, the building receives additional insulation . Thermal insulation based on mineral wool can be performed at any time of the year.
- Future savings . A well-installed insulated frame reduces heating costs in winter and electricity costs in summer (for air conditioning).
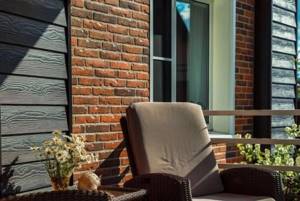
Siding is a collective name for a large group of materials that differ in composition, performance characteristics, appearance and cost. They differ in weight, therefore, they give different loads on the foundation. There are positive qualities inherent to one degree or another in all materials. The following advantages are considered common:
- The finish is impervious to changes in temperature and humidity and does not deform with changing seasons. External wall repairs are postponed for many years, which means the building will last much longer.
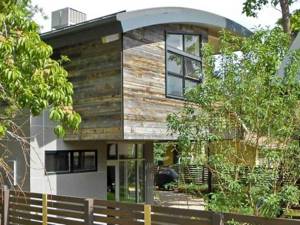
Imitation wood Source centennialwoods.com
- Easy installation . The cladding is carried out using well-developed technology; most types of siding can be handled independently.
- High wear resistance . The material does not attract insects and mold does not develop on it.
- Siding sheathing does not require special care.
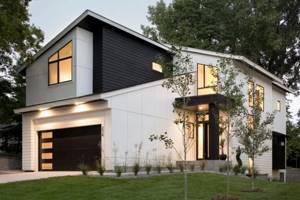
Black and white design Source pillarhomes.com
- Additional protection . Simultaneously with insulation, steam and waterproofing are carried out. Thanks to special films, the dew point moves outward, condensation does not form, and the façade remains dry.
- Design possibilities . Siding is suitable for finishing buildings in any style. It can be combined with other materials, the main thing is to choose a harmonious combination.
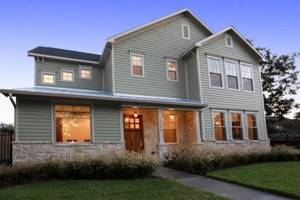
The main disadvantage of the material is its low resistance to mechanical damage. Accidental contact may cause scratches, dents or cracks. The disadvantage of panel material is that it cannot be restored; a damaged panel will have to be replaced, which will require additional expenses.
Different types of panels also have other disadvantages: flammability (with the release of toxic combustion products), poor tolerance to prolonged frosts, low level of environmental friendliness. These features must be taken into account when choosing cladding for your home.
The protective frame of any siding increases the life of the house. The properties of the cladding and its strength characteristics will depend only on the chosen technology. The service life of the cladding ranges from 30 to 50 years.
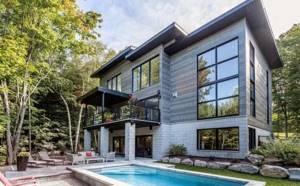
Gray and white siding with different textures Source gambrick.com
See also: Catalog of companies that specialize in finishing materials and related work
Stages of work
Let's consider step by step how to cover a brick house with siding
Stage 1 – Preparatory
To make the work space comfortable, you need to clean the entire surrounding area. The surface to be finished must be durable, all elements that interfere with work must be removed:
- moldings;
- drainpipes;
- protruding window sills (removable if possible).
How to properly cover a house with siding yourself if the installation will be carried out using old structures?
- In this case, you need to carefully evaluate the condition of the old finish; rotten boards need to be removed and weak areas strengthened. It is advisable to treat problem areas with an antiseptic.
- If the walls of the building are smooth, then the facade panels can be attached directly to the facade. Mounted on any wooden walls, on surfaces covered with plywood, chipboard and fiberboard, etc.
- Do you want to update an old brick house? Its walls are probably not completely smooth; the surface needs insulation. In the new “wrapping”, a brick wooden building will take on a fashionable look and become warmer.
Stage 2 – Lathing installation
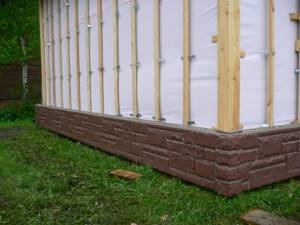
How to cover walls with siding if the surface is uneven and it would be useful to insulate the outer walls? To do this, you need to provide a sheathing device.
- Vinyl panels have a thickness of no more than 1.2 mm, they are not able to bear a significant load. And when they are installed on an uneven surface, even a slight unevenness will be noticeable on the exterior finish.
- The sheathing for siding can be made of wooden slats (elements measuring 2.5*8 cm are used), or from a metal profile. If the siding profiles are vertical, then the sheathing is done horizontally; if the panels are horizontal, the sheathing should be vertical. The sheathing is nailed in increments of 30-40 cm. Wooden slats are mounted around all openings (doors and windows), in all corners of the building, along the lower and upper installation lines of the cladding.
Stage 3 – Insulation
The insulation is laid in the space between the sheathing and the wall of the structure. You can use a wide variety of insulation - mineral wool, polystyrene foam, penoplex, etc. For greater reliability, the insulation (both slab and roll material can be used) can be additionally attached to the wall.
Stage 4 – Installation
How to cover a brick house with siding, taking into account all the nuances of this material? An important point at this stage is to correctly install the façade panels.
- Since vinyl is a material that changes its size under the influence of temperatures, when attaching it you need to leave a small gap (about 5-6 mm; when installing in winter, the gap is increased to 9-10 mm), for possible thermal expansion.
- Also, siding panels should not be attached very tightly to the base: you need to leave a gap of about 2-4 mm. And make sure that the screws are fixed strictly in the middle of the mounting holes.
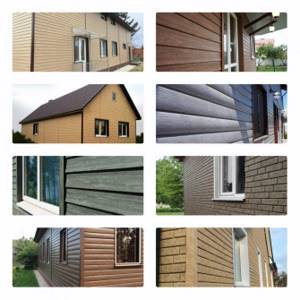
Various examples of houses covered with siding
Important!
Panel screws should be used with a large head (0.8mm-10mm) so that they do not fall through the mounting holes. The length of the self-tapping screws (nails) should be calculated so that they penetrate the base by approximately 1-2 cm.
Attention!
Nails (screws) are driven in strictly at right angles, otherwise even one bent nail, restraining the free movement of the finish, can cause it to swell.
- Installation begins with the installation of the starting strip: the lowest finishing point is determined;
- Using a building level, a marking line is drawn with chalk (if the cladding is carried out along the old coating, then 40 mm are moved upward from its level);
- The starting bar is mounted so that its upper edge is located along the marking line. The starting strips are attached to the surface along the entire perimeter of the building.
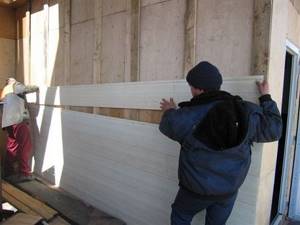
Siding panels, if necessary, can be increased in length if the size of the horizontally mounted elements is smaller than the width of the cottage. You can do this in several ways:
- Using a special docking profile (H-molding). It is installed parallel to the nearest corner of the house or parallel to another vertical surface.
- The panels can also be joined by extending them along the length. Each subsequent profile should be overlapped by 2.5-3 cm along the length of the previous one. The joints should be spaced apart.
Sheathing the pediment
How to cover a gable with siding? Answering this question, you can see that this is quite easy to do. When doing the installation yourself, it is more convenient to do the work together. The first installer deals with the installation process itself, the second prepares and supplies the material. How to cover a house with siding yourself, namely the gable, and do it safely? To do this, you should take care of installing scaffolding (ready-made professional or made from boards yourself).
- Before completing the facing work, you need to assemble the cornice.
- Marks are transferred from the wall to the pediment (this is done using a building level) and the initial plank is fixed.
For your information!
You can use cut profiles as a cornice frame. It is better to choose the color of the profiled sheet for installing the eaves to match the roof (you can also select screws in the same color scheme).
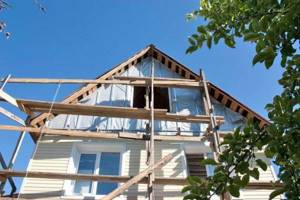
After installing the cornice, we begin cladding the pediment.
- The sheathing is preliminarily arranged: the bars are strengthened using self-tapping screws in increments of 30-40 cm; when using a galvanized profile, it is secured using direct hangers. The sheathing must be installed around the openings, in the corners, along the top and bottom of the pediment. If you plan to install a lamp in the future, then a block should also be provided at the place of its installation.
- First, the vertical external and internal corners are sheathed, then the H-profiles are mounted. Self-tapping screws must first be screwed into the top holes, and only then into all the others.
- After installing all the vertical elements, the starting strips are mounted. Using the finishing strip, the window frame is fastened.
- After installing all the fittings, we begin installing the siding strips. The vinyl strip fits into the lock of the starting strip (or the underlying profile). The top panel is reinforced with a finishing strip.
Important!
Profiles should hang on self-tapping screws and move freely (right, left).
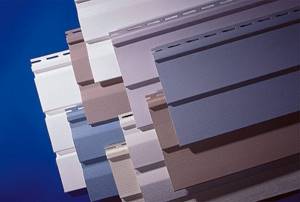
Photos of vinyl panels
Types of siding
Not only the design of houses covered with siding is important, but also the functionality of the external cladding. To choose the optimal material, you need to understand the features of different types of siding and be able to compare the totality of their characteristics. The panels must comply with the operating conditions, as well as the technical characteristics of the facade and foundation.
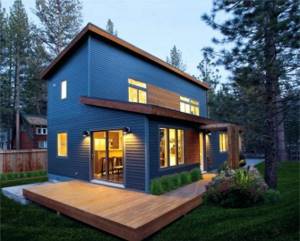
Cladding in a brown-blue palette Source crismatec.com
Vinyl
Vinyl panels (PVC) are the most common type of cladding for private houses and cottages. They successfully combine light weight, affordable price, variety of textures and colors, many of which successfully imitate wood or brick cladding.
Vinyl siding increases the curb appeal of a home while offering some of the lowest installation costs. Manufacturers offer PVC panels of different sizes, which increases the convenience of their installation on complex facades.
The service life of the material is quite long, but inferior to other varieties. The disadvantages of plastic include its relative fragility and vulnerability to fire.
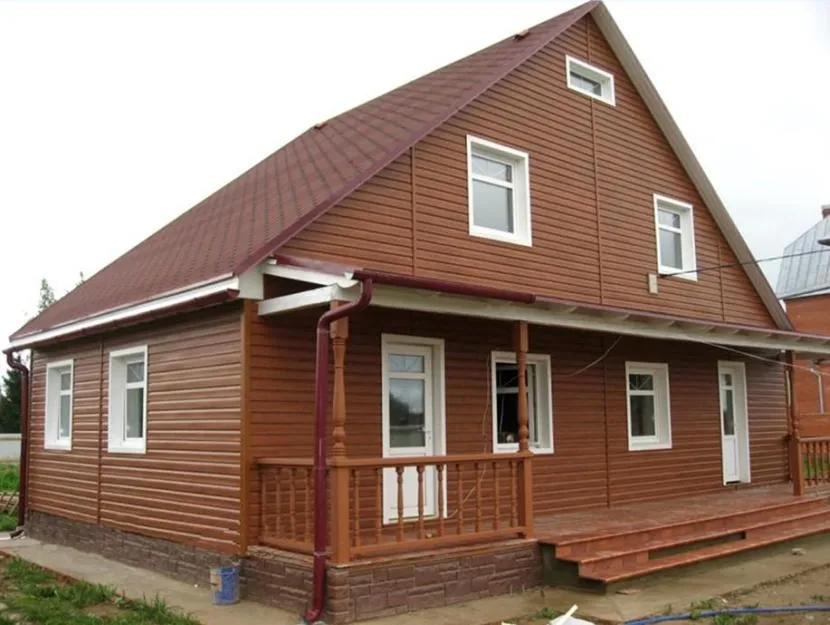
Wood-look vinyl siding Source suomik.com
Metal
High-quality, lightweight and budget panels, competing in popularity with their vinyl counterparts. They are the choice if they want to get a façade design that is resistant to temperature changes and other vagaries of nature.
Metal siding is made of aluminum and steel, the surface of the metals is protected with a layer of zinc and coated with paint (powder coating) or polymer. The flexibility of the metal makes it possible to produce panels that imitate a round log or a block house. Disadvantages of panels are a tendency to deformation and corrosion; the latter property forces additional processing of the edges of the panels during installation.
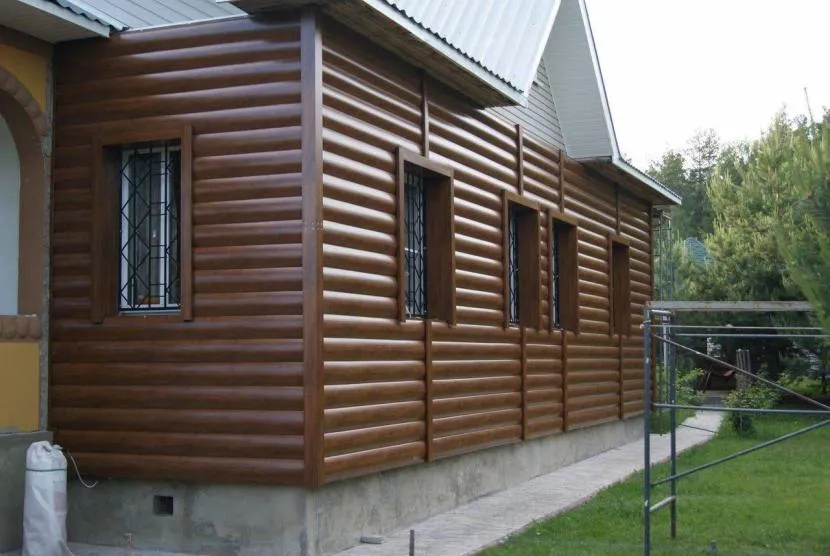
Metal finishing for a block house Source stroy-kt.ru
Wood
The main advantage of wooden siding (planken) is its naturalness. The aesthetic surface of beautiful siding is appreciated by adherents of environmentally friendly and modern design trends. Before the advent of modern vinyl and metal panels, planken was the most popular facing material providing good thermal insulation.
Planken lost its position due to its relative high cost, shorter service life, and tendency to deform. It is also abandoned due to difficult maintenance: wooden cladding will have to be regularly updated and treated with protective agents.
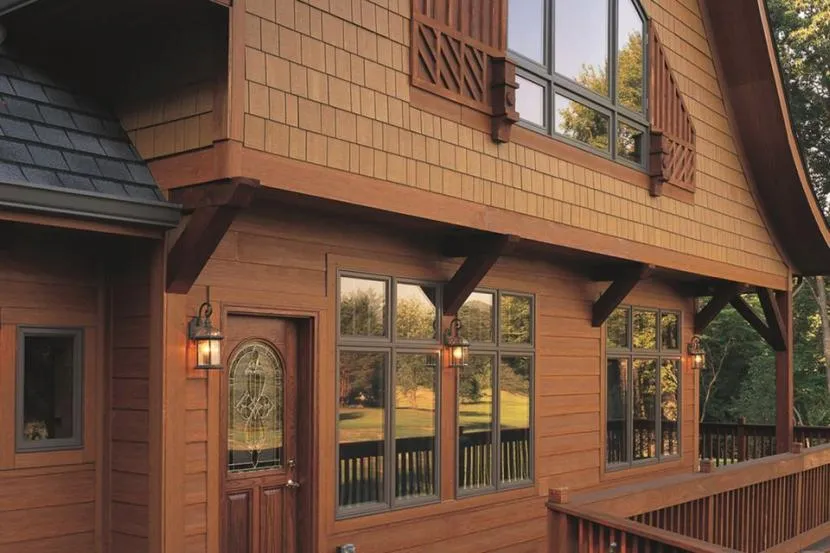
Wood siding Source pinimg.com
What color to cover the house: light or dark
When planning to cover a facade with siding, the question always arises: what color should the panels be purchased?
The instructions suggest choosing them:
- Light colors: white, pearl, yellow, cream, light green, lavender, beige, light gray.
Tip: When choosing, do not forget that different manufacturers can produce the same color with slight differences. Therefore, you should first familiarize yourself with the color table.
By choosing light shades, you can ensure that the house will visually look more voluminous and larger. It will stand out favorably against the green background of plantings.
But this is not always possible; it is often necessary that the facades of buildings do not obscure the beauty of the surrounding landscapes; in this case, the finishing should be done from panels that have dark shades or soft neutral colors.
- There are also a variety of dark shades of siding. They can be rich and bright colors or discreet, but no less attractive. Muted shades give any building a respectable appearance. This material is considered more solid; the structure does not stand out among the beauty of nature; it blends organically into the surrounding landscape. But it is not recommended to use green or brown tones; here the house will be completely lost among the plants, and even upon close examination it will not seem beautiful.
The facade design, made of bright panels, will make the house attractive and stand out. This type of finishing requires using the method of contrasts, highlighting individual sections of the facade, and not covering the entire building with one color.
Recommendations for choosing colors for siding on a house
- You can make the general background of the walls with your own hands from white siding, and select dark accessories, as shown in the photo.
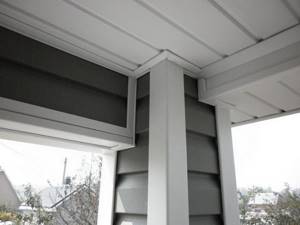
Combination of white and colored siding
- You can emphasize window and door features to your advantage, and give the silhouette of the house clear and original lines.
- In the Scandinavian type of cladding, it is assumed that the walls are made dark and the additional elements are white, which makes it possible to hide some flaws in the appearance of the building and incorrect angles.
Tip: For houses with a lot of protruding structures, such as balconies, this method cannot be used. In this case, you should take a combination of tones of only one color, which will ensure harmonious transitions.
- It is necessary to pay attention to the combination of the facade of the house with the roof and basement. For the plinth, it is usually recommended to use a special type of siding that imitates the surface of brick or stone (see Siding for the plinth: application and fastening rules). Shades should be taken natural. It is better to line the roof with soffits of the same color as the roof trim, and the overall façade should be neutral, which goes well with the rest of the trim.
Tip: It’s not easy to choose the optimal, harmonious combination of white siding panels and colored accessories, but after watching the video in this article, creating a 3-D project and visually imagining the desired combination, you can begin implementing your project with complete confidence.
Stylish white siding design options
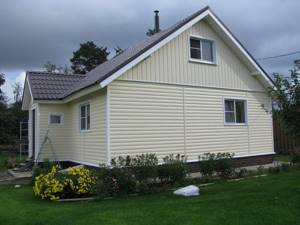
Combining horizontal and vertical arrangement of siding panels during installation is an unusual and interesting solution.
The following requirements apply to cladding a house using siding panels:
- High strength.
- Sufficient resistance to wind loads and temperature changes.
- Resistant to moisture and direct sunlight.
- One of the options for finishing facades is a combination of horizontal and vertical laying of white siding panels. Usually they are laid only horizontally: such panels are simpler and quickly allow you to decorate any home. Vertical laying makes the structure attractive; it can be used to highlight individual areas of the building.
Advice: It should be remembered that during installation the sheathing must have a different direction: when laying siding horizontally, the frame slats are positioned vertically, and for vertical installation - horizontally. When choosing a design, you must remember that the placement of panels can affect the visual impression of the structure. For very squat houses, it is worth taking vertical installation.
PVC panels are the best choice for facade decoration. And when choosing their color, you should take it very seriously and take all factors into account. Snow-white panels are the best choice.
How to use siding in design
Thanks to the variety of modern siding coatings, the question of how to beautifully cover a house with siding has an almost unlimited number of solutions. Owners who decide to clad the facade have access to panels in any color from the PAL catalog, as well as finishing with natural materials: wood, natural stone, brick.
The material is used for finishing the facades of brick, wooden, frame houses; To make the building look stylish and unusual, the following techniques are used:
- Natural shades of the panels are selected to make the house seem like a continuation of the surrounding space.
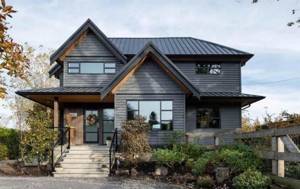
In natural shades Source pinimg.com
- They choose interesting combinations: rich colors look beautiful with a tile or slate roof.
- If the facade is constantly illuminated by the sun, choose siding in light shades, since it is not so susceptible to fading.
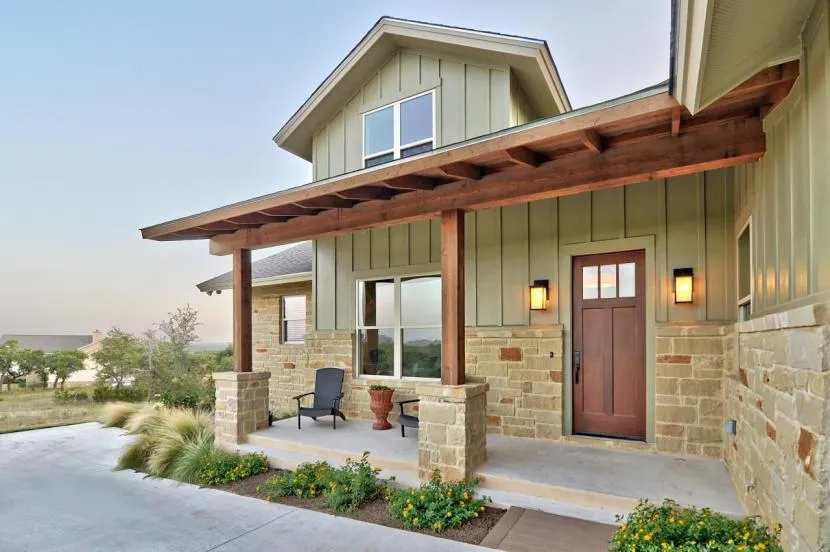
Country style Source pinimg.com
- If the facade material has the form of lamellas (planks), installation can be carried out not only horizontally, but also vertically, using the same material. Some manufacturers have special vinyl siding for vertical installation.
- They use a house siding design in two colors. This technique works especially well when choosing a contrasting finish to highlight the foundation, window area, and corners of the house.
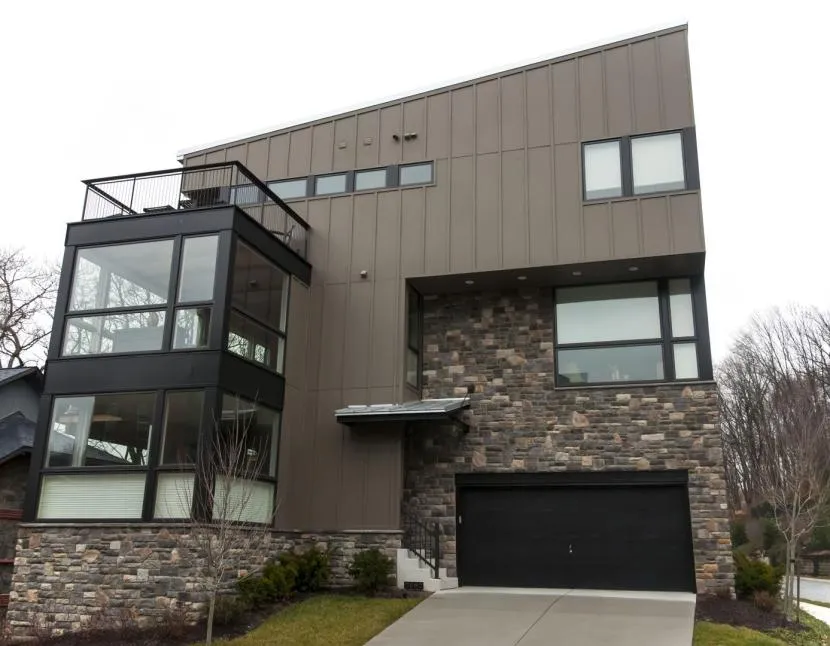
Vertical installation Source pinimg.com
- Fragmented cladding, when only part of the facade (for example, the pediment) is covered with siding, gives the house an original look.
- In the decoration of the facade, you can use materials that imitate different textures, for example, wood and stone, or wood and brick. This way you can decorate a chalet-style cottage or an English-style country house.
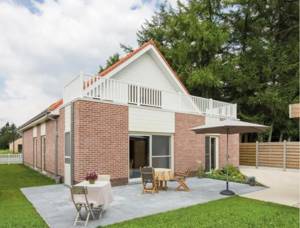
White wood and brick siding Source eternit.ru
Creating a home style
Covering the facade with siding that imitates natural material will create a certain image of the building. Let's say the basic idea is a beautiful country house in country style. But it is financially difficult to accomplish this task using natural wood and natural stone. Siding will come to the rescue. The walls are finished with panels to look like timber or a block house, and the basement part is made to look like stone or brickwork. A porch or flight of stairs decorated in this way will look beautiful.
Lovers of the classic style can also use combined siding for the exterior of their home. As you know, such houses are characterized by clear proportions and symmetrical lines. Vertical siding will perform this task perfectly. The basement is also finished with stone-like siding.
Panels for the plinth have the best performance characteristics. Yes, and they are called basements conventionally. They are perfect for cladding the facade of a house and gables. This siding is more durable, less susceptible to mechanical damage, fire resistant, and resistant to exposure to precipitation and chemicals. However, the price of construction increases significantly, so not every developer can afford it. The photo shows examples of combined cladding with siding imitating natural materials.
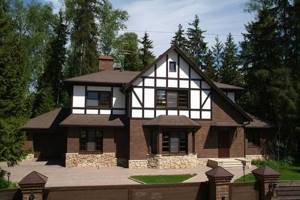
Combination with natural materials
The variety of types and shades of siding allows you to combine it with natural materials. The combination with decorative brick and stone of various types looks good. The main thing is to maintain balance so that each element looks beautiful and appropriate. With skillful use of this technique, the picture of the house will be attractive, for example, like in the photo.
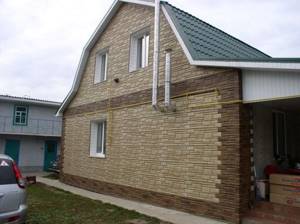
Combined siding finishes provide countless opportunities for implementing the most daring and innovative solutions.
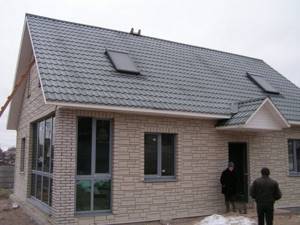
So, practice has shown that siding has lived up to expectations and is therefore the most popular material for home decoration. This appreciation is also facilitated by the fact that the cladding of buildings can easily be done in-house, and this is a significant cost savings. You just need to use the recommendations of specialists and follow the instructions for using specific types of siding.
Briefly about the main thing
Manufacturers offer siding materials for every taste, which allows them to be used for decorating houses in any style. In addition to the aesthetic component, the functionality of the panels is also important: they help to insulate the house, protect the facade from aging and save on utility costs.
Siding is chosen based on the operating conditions of the building. The material is distinguished by the raw materials from which it is made; Popular types include vinyl, metal, and wooden varieties. Panels made of fiber cement and ceramics are beautiful and durable, but they are less expensive. You can create stylish siding by combining different façade siding in color and texture.
Ratings 0
Metal siding finishing options
If we talk about a reliable and practical type of siding, then this is metal siding. They can be made of galvanized steel or aluminum. It is clear that the products are quite practical and durable, but their cost is much higher. Especially when it comes to aluminum products. But the finishing options are also quite varied. They are achieved through a polymer coating.
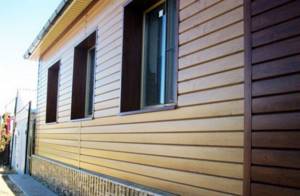
Here are the main advantages of metal siding:
- Increased strength, products will not deform under mechanical stress.
- The installation work is quite simple. All work can be done in 2-3 weeks. It all depends on the dimensions of the house and its architectural features.
- Due to the use of various configurations, there is a minimum of waste during installation.
- Long service life, starting from 30 years.
- Insulation material can be laid under the siding.
- The range of colors and textures is quite large.
- Thanks to metal products, you can beautifully play up the complex geometric shapes of your home.
- The material is not afraid of fire.
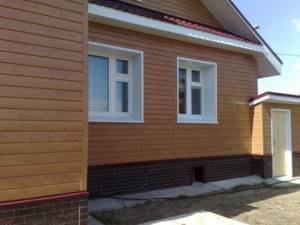
Note! Although metal is afraid of moisture, it is protected from it by a polymer coating. Only if it is damaged, it may begin to rust, which will shorten its service life. But aluminum is not afraid of corrosion.
This is why it is better not to use metal products in very wet areas. For such places, it is better to resort to vinyl or fiber cement siding. As for finishing, we recommend choosing a combined method. This way you can save money and make your home attractive. It is recommended to use both vinyl and fiber cement siding to add variety to your home design.
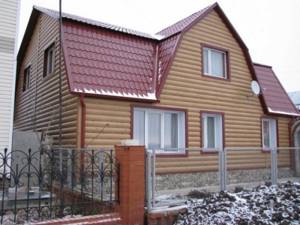
After all, when compared with vinyl products, the range is meager. That is why it is recommended to finish the basement floor and places with an increased risk of deformation and human impacts with metal.
