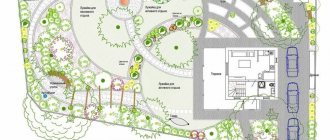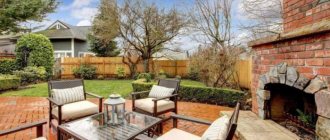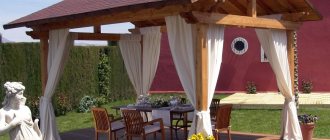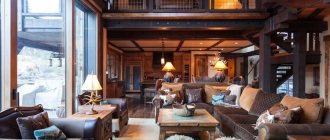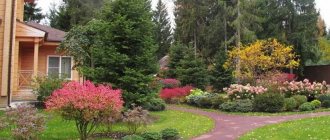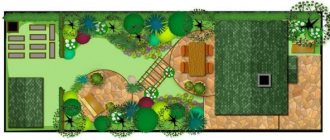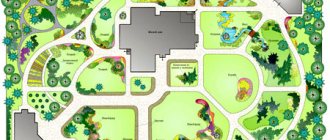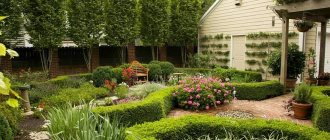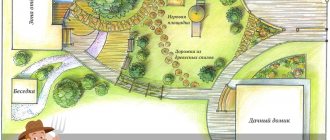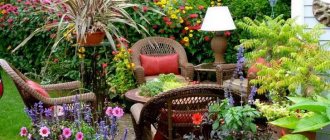Issues discussed in the material:
- Preliminary preparation
- How to properly plan a plot of 10 acres
- How to plan a 10-acre plot with a house
- How to plan a 10-acre plot with a house
- How to plan a plot of 10 acres including a garage
- How to properly and beautifully design a recreation area when planning a site
- How to plan a plot of 10 acres by placing a pergola and gazebo
After acquiring a dacha plot of land for development, the owner is faced with planning problems. This process is of great importance, since even small miscalculations can negatively affect the construction, improvement and subsequent operation of the home. How to properly plan a plot of 10 acres and what to pay special attention to, read further in our article.
Preliminary preparation
In order to plan and divide a plot of 10 acres into functional zones, you must have at least minimal practical and theoretical knowledge in this matter. The advice described below should not be taken as the ultimate truth. They are provided only to help you find the option that suits your needs.
To plan a plot of 10 acres, it is necessary to take into account three functional zones:
1. Residential area
This may include:
- house;
- entrance or approach to it;
- lawns with flower beds;
- an area intended for recreation, in which a gazebo, canopy, barbecue, etc. will be placed;
- playground (children's or sports);
- decorative pool or pond;
- pet area with dog house, etc.
2. Agricultural zone
- garden shrubs and trees;
- greenhouse, greenhouse;
- an area intended for growing herbs, vegetables and berries.
3. Economic zone
- car garage or parking lot;
- barn, temporary shed, workshop;
- shower with toilet, if they are not in the house;
- sauna with bathhouse, etc.;
- compost pit and garbage bin;
- area for livestock farming (breeding ducks, chickens, rabbits, etc.).
In order to correctly plan zones on a plot of 10 acres, you need to know how to place them relative to the cardinal directions. Otherwise, a toilet with a compost pit may end up in the most advantageous place, and a flower garden with a patio, on the contrary, in an unfavorable part of the site.
What is important for planning
The location of the house, its number of storeys, the placement of outbuildings, flower beds and beds depend on the properties of the site. Project documentation and drawings are drawn up after collecting information about land holdings. To plan a dacha plot of 10 acres, you must have the following data:
- size and shape of the territory;
- terrain;
- communications (if any);
- ground water level;
- soil type;
- orientation to the cardinal directions;
- level of natural light.
The scheme is drawn up taking into account important factors for various zones. Plants need light and fertile soil. The beds should not fall under the shadow of the cottage. A plot of 10 acres with a high groundwater level needs a drainage network plan and large-scale water reduction work. Under such conditions, it is not advisable to include a basement floor in the layout of the house.
What can a summer cottage plot of 10 acres contain?
For convenience, the space at the planning stage is divided into functional zones:
- Residential. It includes a cottage and adjacent extensions: garage, gazebos, terrace.
- Economic. The territory provides the opportunity to place a shed for storing gardening tools and tools, an aviary or a chicken coop.
- A place to relax. This is free space for a barbecue, gazebo, and playground for children. You can make a small pool in the recreation area.
- Sadovaya. If the owner wishes to place a vegetable garden on the site, the level of illumination must be taken into account.
Options for planning the territory will also depend on its proportions and shape.
How to draw up a project
You need to make a sketch by hand. The outlines of a plot of 10 acres are drawn on graph paper at a scale of 1:100 or 1:200, oriented to the cardinal points. The initial plan is issued upon request by the BTI. You can also make a similar drawing with your own hands on specialized online sites. It is easier to make changes to the layout on the monitor screen.
The first one shown in the diagram is a residential building. When building a site from scratch, the windows of the living room, children's room and bedrooms should face south or southeast. The entrance is located on the leeward side. If there is no garage on site, parking must be included in the projects.
Further, there are additional buildings and recreation areas. Trees and shrubs are marked on the drawing. The buildings are connected by the shortest segments - paths. The width of the main road to the house should not be less than 2 meters, walking alleys and other paths - 1 meter.
You may be interested in: Competent planning on a plot of 6 acres
How to properly plan a plot of 10 acres
To successfully plan a plot of 10 acres, you need to take into account the following nuances.
Relief features
If the acquired plot of land turns out to be uneven, that is, it has hills or ravines, this can significantly affect how the plot of 10 acres will be laid out, that is, where the house, buildings, wiring of utility networks, and planting will be carried out trees.
Soil type
The site may have the following soil:
- Sandy.
- Light and fertile.
- Heavy clayey.
- Medium loamy.
It is necessary to remember that it will not be possible to grow a lush garden on poor soil, since the plants will feel uncomfortable, which means there will be no rich harvests. In order to change the situation, it will be necessary to bring high-quality black soil to the site.
Presence of natural reservoirs and height of groundwater
It is likely that effective drains will be required.
Geophysical location and local climatic features
Focusing on the local climate. You can select plants that will be suitable for the growing season characteristics for a particular region. Only in this case is it worth waiting for their flowering and a rich harvest.
The easiest way is to plan a rectangular plot of 10 acres, the short side of which faces the road. In this case, it is enough to build a reliable fence only for this small area. On the other three sides you can put something simpler and cheaper, or simply create a hedge by planting shrubs.
Near the house you can place a front garden with landscape design elements, for example, a flower garden, large boulders, an artificial pond, a fountain, small garden sculptures, etc. In addition, you can decorate it with lighting, which will add a special charm, especially in the evening. A fence made of low bushes looks beautiful.
Around the house it is necessary to make a blind area 80 cm wide to drain moisture.
Most often, in the depths of the site there is an economic zone with household items. block, toilet, shower, bathhouse and greenhouse. You can lay a beautiful path made of artificial stones to reach them. However, you should not lay them too tightly together; lawn grass is sown in the resulting seams.
If a large garden is required, you can increase the area for it by mixing a sports field and outbuildings.
How to plan a 10-acre plot with a house
To plan a site, you first need to familiarize yourself with the ownership documents, since they may contain certain restrictions regarding the height of buildings, as well as the location of communications. This will greatly influence how to plan a 10-acre plot of land and where to locate the house.
Next, you need to make a detailed plan of the site, which must indicate the cardinal directions, wind rose, reservoirs and neighboring buildings that are not subject to demolition, access roads, and elevation changes. In addition, all restrictive zones should be marked on it, which should include the area around trees that cannot be moved, with a radius of 2.5 m, as well as a 4.5 m wide strip along the site from the entrance or street, which will act as fencing for the house.
Now you can start choosing a place for the house. As for its location, it depends on the purpose for which it will be used. If you plan to build a summer house for growing crops, then it is better to place the building along the boundaries of the site.
If the house will be used as a home and a place for recreation, its location must be guided by other criteria. You should take into account the features of the landscape and try to take advantage of them.
In addition, it is worth allocating additional space in case of expansion of the house, as well as for buildings. It is also necessary to take care of access to the building for technical transport, for example, a sewer truck.
When you need to plan a plot of 10 acres, not only nearby buildings are taken into account, but also those that will only be built. The landscape is no less important, because the view from the window should please the eye.
In order to plan the site, you should take into account such an important point as the direction of the house, that is, how it will be deployed.
- The best option is to have windows facing east, south and northeast. For common rooms, a direction to the southwest or west is suitable. For the positive influence of natural heat, the orientation of the windows should not deviate from the south direction by more than 20 degrees in the east direction and 15 in the west.
- It is worth paying attention to the view from the windows and terraces. In addition, you need to take care of convenient access to the house. The building should, if possible, be located in such a way that neighbors or passers-by from the street cannot see what is happening inside.
- The placement of the house should be planned taking into account the direction of the wind, which will improve ventilation through open windows. We must try to maintain natural slopes for melted snow to drain and water to drain.
It’s not difficult to plan a site and choose a place to build a house on an area of 10 acres; the main thing is to take into account the following restrictions:
- The house must be located 5 m deep into the site from the red line, as well as 3 m from the border of the passage (provided that it is located inside the building of houses).
- The site must be located at least 3 meters from neighbors. Moreover, these are not only standards regarding restrictions on freedom. If this rule is not followed, neighbors may show their dissatisfaction, resulting in conflicts.
If you look from the other side, a closer distance will turn personal life into the public domain, which, as a rule, is not included in the plans of the homeowner. Therefore, the optimal distance to neighboring buildings is at least 6 meters.
- As for the distance from the neighboring plot to the buildings located in the yard, it must be at least 1 meter deep.
- It is better to locate the toilet and outbuildings at the maximum distance possible, both from the house and from the neighbors. This is correct not only according to sanitary standards, according to which it is necessary to maintain at least 15 meters, but also from an aesthetic point of view.
In addition to construction restrictions, there are also fire safety restrictions, which are aimed at preventing the spread of fire to neighboring areas:
- There must be a distance of at least 6 meters between brick residential buildings.
- Wooden buildings should be no closer than 10 meters from each other.
- Between a brick and a wooden house this figure should not be less than 8 meters.
In addition, the distance between two objects, up to a meter, is determined by sanitary standards. For example, there should be at least 15 meters between the garbage disposal or toilet and the windows of the house. This figure is also 15 meters to outbuildings, and 5-8 meters to a bathhouse or shower.
If there is a well on the site, then the distance from it to the house should be at least 20 m. To the border of the adjacent site - at least 3 meters. From it to the structure for livestock and poultry, the minimum distance is 4 m. Shrubs are planted no closer than 1 meter from the border, and trees - 2-3 m.
If the terrain on the site is uneven, this can be both a minus and a plus. In this case, the house is built on an elevated plot with access to the terrace from the side of the plot.
What could be better than sitting in the evening in a semi-open gazebo, hiding from the rain, and admiring the bushes, trees or garden? And flowers that exude a stuffy aroma, and a frog choir with crickets will become an excellent natural theater.
If the house is located in the upper part of the plot, then this also has technological advantages, since in the lower part there are problems with waterproofing the basement and foundation. In addition, the basement floor is not suitable for the location of any premises due to the proximity of groundwater.
When a person buys a country house to live in rather than an apartment, he hopes to merge with nature and adapts to its rules. When choosing a site for construction, special attention should be paid to the position of the site relative to the cardinal directions.
The most unfortunate location is considered to be when the site is in the shadow of the building itself for most of the day. This results in all plants and trees not receiving the light they need to grow.
When planning the location of a house on a plot of 10 acres, it is preferable to think about two exits from it. The main one will be located on the side of the road, and the secondary one will overlook the territory of the site.
When choosing a place for your home, you should not lose attention to information regarding communications, without which living will be uncomfortable, as well as how to more conveniently connect to them. Otherwise, the entire area will have to be dug up for pipelines, and electric cables and gas pipelines will ruin all the beauty of the place.
How to plan a plot of 10 acres including a garage
If the question arose about how to plan a plot of 10 acres with a garage, then it is preferable that it either faces the roadway or is located near the house, being part of it.
Depending on the choice of a particular garage project, you need to decide on the place where it will be placed. In this case, it is necessary to consider whether there is enough space for free passage, or whether it will have to be increased to accommodate the turning of the car.
As for the entrance to the garage, preliminary preparation will be required, which consists of either gravel backfilling followed by pouring concrete, or laying finished floor slabs at an angle of 4-5 degrees.
It is worth considering that when access roads for transport are concreted or asphalted, they no longer represent any value in aesthetic terms, so you should not allocate a lot of space for them.
Planting plan
After the planning of the main objects in the design project is completed, you can move on to the stage of planting green spaces. To do this, marks are made on the document with the location of key objects: flower beds, greenhouses, decorative pergolas, lawns. This allows you to visualize the recreation area in all its glory.
This will require compiling a complete list of seedlings that need to be placed on the territory of a summer cottage plot of 10 acres. Also, when planning landscape design, you should take into account the maintenance conditions of all plantings. Since not all varieties can take root in a particular climate. The characteristics of the soil, which were mentioned at the very beginning of the article, are also equally important. Such moments are taken into account at the planning stage, so that there is no sadness in saying goodbye to dead trees. It is better to plant suitable plants immediately.
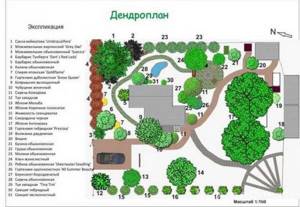
How to properly plan a 10-acre plot with a vegetable garden
When calculating the required number of vegetables to meet needs, it often turns out that it is enough to allocate about 3 acres for a vegetable garden. Its area can be increased or decreased at any time depending on the number of family members, as well as the desire to experiment with a particular crop.
As for how to plan a plot of 10 acres for a vegetable garden, then, as a rule, a place is allocated for it that is illuminated by the sun for the longest time during the day, without shading. If it is preferable to locate a garden on a northern slope, then a southern slope is more suitable for a vegetable garden. However, this only applies to those cases where the garden will be used exclusively for its intended purpose. This area must meet the following requirements:
- Increased doses of mineral and organic fertilizers should be applied to vegetables;
- for the soil it is necessary to ensure good air permeability, and therefore a leavening agent in the form of straw manure, straw cuttings and coarse river sand is added to it;
- ideal conditions for moistening should be created, for which excess water is removed through drainage or, if there is not enough water, watering is carried out;
- protection from winds is created by planting fruit or ornamental trees. However, they should not shade the garden, since all vegetables are light-loving crops.
Some gardeners use the following principle for planning a plot of 10 acres: the main crops are planted in one mass over a large area, and spicy-aromatic and green crops are located closer to the house and path, so that, for example, parsley or dill are always available and you don’t have to run around the whole plot to pick them for dinner.
The decorative vegetable garden has become especially fashionable recently, where vegetable crops also participate in the design of the plot.
You should not plant vegetables in shaded rows, or where there is competition for nutrients and water. The fact is that poisons that are used to protect the garden from pests can ruin the harvest. In addition, vegetables love light, and they grow best in open areas.
Attention should also be paid to the paths in the agricultural part of the site, that is, in the vegetable garden and garden, they should be conveniently located. Along them you can stretch a watering system, which can be in the form of flexible hoses or stationary pipes.
It is important to properly divide the vegetable garden into beds, which will increase productivity, aesthetics and practicality in use.
An important condition is the location of the beds parallel from north to south. Thanks to this, lighting and heating by the sun will be uniform. When landscaping the area, it is worth considering that after rain and melting snow, puddles may remain; you should try to avoid this by using well-designed paths.
In order to ensure free passage and the ability to reach the middle of the bed with your hand, the paths are made at least 40-50 cm wide. As for the length, it can be any. Everything should be designed to make manual tasks such as weeding, sowing and harvesting easier.
If a gardener wants to produce early vegetable crops, he will have to plan a 10-acre plot in such a way as to allocate a separate area for insulated soil.
Heat-loving vegetables, such as peppers, tomatoes, cucumbers, eggplants or zucchini, are usually grown in protected soil. In order to get early greens, dill with parsley, lettuce and other herbs are sown. You can satisfy the human need for early vegetables by planting only 4-5 plants of each crop.
As a rule, an area of 100 square meters is sufficient for insulated soil. m., however, in those zones where the summer is quite cool, it is very problematic to grow heat-loving vegetables, so they can only be grown under cover. In this case, it is preferable to plant unrelated crops separately, for example, tomato, eggplant and pepper in one place, and zucchini and cucumber in another. However, if the number of plants is small, then this will be problematic, and not really necessary.
Landscaping and decor
Do-it-yourself landscape design of a summer cottage begins with drawing up a scheme for planting trees and shrubs. However, you will have to choose plants and study their properties. The background for flower arrangements and plantings is a lawn and space covered with small stones. Artificial grass can be used for decoration - in this case, a plastic carpet with pile is laid on the ground. Wooden blocks, logs and boulders can be used as decorations for a 10-acre plot of land.
Flowerbeds and hedges
The classic types of trees for garden decoration are thuja, juniper, cypress and yew. Plants create a hedge. They can be given any shape - cube, sphere or wave. The 10-acre plot is also decorated with deciduous trees. The photo below shows a hornbeam hedge.
You may be interested in: Layout of a plot of 15 acres: competent zoning of the territory
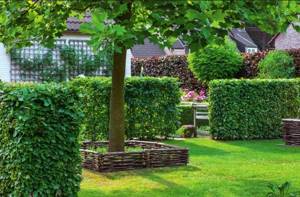
A design project for a plot of 10 acres may include flowering shrubs. Plants will need more space than conifers. Spiraea, hawthorn, currants, and astilbe are used to decorate the landscape. The photo below shows a composition of forsythia, hydrangea, and Nadzvedsky apple trees.
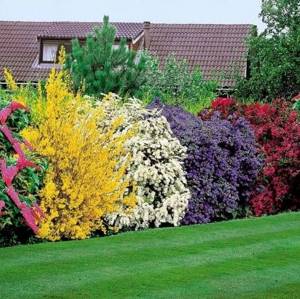
The flower beds are fenced off from a common plot of 10 acres by a fence or border and include from 2 to 8 types of flowers. It should be borne in mind that some plants contribute to the death of others. Objects for the flower bed are selected so that they bloom in turn from April to October. To create a flower garden pleasing to the eye, it is necessary to develop a special scheme with specifications. The photo below shows an example of the layout of a natural area on a plot of 10 acres.
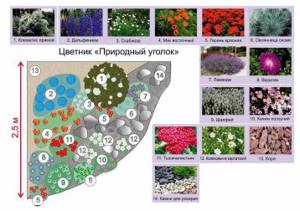
Decorating with flower beds adds brightness to the landscape design. It is also possible to create flower beds in pots and boxes on supports.
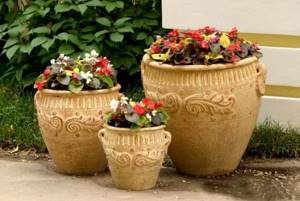
Reservoirs
Artificial ponds should be located away from trees, as falling leaves will pollute them, and overgrown roots can damage the base. You can make a pond from a plastic blank or concrete with waterproofing. The size and configuration of the pond can be any depending on the layout of the 10-acre plot. The photo below shows a swimming pond with an adjacent recreation area.
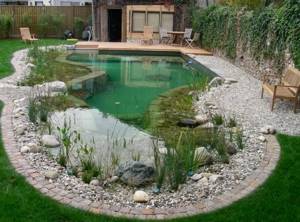
Gazebo or terrace
The gazebo is removed from the boundaries of the 10-acre plot and hidden from the eyes of neighbors. The entrance to it is best located on the western side. The terrace can be adjacent to the house or located at a distance from it. The building requires a foundation. In the layout of the site, the terraces are placed in a place protected from the wind and scorching sun during the midday hours. However, it is better to place it near the house on the opposite side from the entrance. The optimal terrace area is 3.5 square meters per person.
General planting plan
Ornamental trees and shrubs can be placed on a plot of 10 acres parallel to the borders. This is the simplest landscaping option. When planting trees in a row, you will also have to lay even paths. However, clear lines visually reduce the area. It is more difficult to plan chaos in nature style. In this case, you will have to start from the layout of the alleys on the site. Another option for placing a hedge is a circular one. Trees and shrubs are planted according to a previously developed drawing.
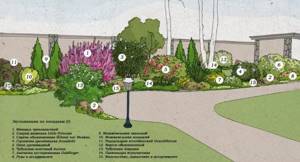
When planning a 10-acre dacha plot with a vegetable garden, you need to take into account several general rules for plant placement. Beds that will increase productivity should be located at the edge of the territory on the north or north-west side. You need to know that the lines of tall trees are located from north to south. Thus, smaller shrubs can be placed under their crowns and the shadows will not interfere with growth.
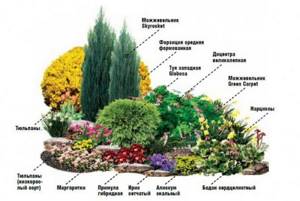
Flower beds with in-depth plant placement patterns are arranged around the house, gazebos and terraces. The final element in the composition of plantings will be a gravel path.
How to properly and beautifully design a recreation area when planning a plot of 10 acres
When planning a plot of 10 acres, a special place is allocated to the recreation area. Its location is chosen in accordance with the preferences of the owner, since some people like noisy feasts with active games, others like barbecues with kebabs, and others just like to enjoy nature. You can bring any idea to life, the main thing is to try a little.
Its arrangement will depend on where exactly the recreation area will be located.
When choosing a suitable place to relax, you must follow the following rules:
- Presence of sun . In this case, it all depends on the preferences of the owner, since some people like a lot of light, others like partial shade. The only thing that should be excluded is that the sun does not shine in your eyes.
- Direction of the wind . It is not recommended to locate the recreation area on the leeward side, but if this is not possible, care must be taken to protect it from cold winds in the form of a gazebo.
- Privacy . For example, a hedge will help you hide from the prying eyes of your neighbors.
There are a huge number of options for planning a recreation area on an area of 10 acres. Much in this case depends on the imagination of the owner, as well as the size of the land plot. The placement of the recreation area can be as follows:
- In the courtyard with the organization of a small courtyard - patio . Along the perimeter of the tiled area, you can plant ornamental plants, create an artificial pond, and also build a small, lightweight fence. Suitable furniture is placed on the site itself.
- Under the barbecue . Not far from the house you can place a grill for preparing shish kebabs or barbecue. A table and benches will help create a cozy atmosphere in this area, and beautiful lanterns hung on supports or trees will add a festive touch.
- Rest near a pond . By placing an artificial pond with a fountain, beautiful benches and swings in the recreation area, you can create a romantic atmosphere. In such a place you can relax and calm down. In addition, you can easily make a children’s playground out of it; to do this, just plant an alpine hill or a hedge of bushes, place figurines of animals or heroes from fairy tales.
- Gazebo . This method of arranging a recreation area is the most expensive. You can place a table with chairs, small sofas, put a barbecue in it and arrange lighting. The walls of the gazebo can also be decorated; artificial stone, a log house, flowers in pots or ornamental plants are suitable for this.
- Relaxing in the garden . For those who prefer to relax in the lap of nature, this option is ideal. The advantage is that you don’t have to travel anywhere. In the garden area you can arrange a pond and place sun loungers nearby. Another advantage is that there is no need for decoration. The only thing that can be done is artificial lighting.
If there is a place for children to play on the site, then you need to make sure that it is clearly visible. This will require a narrow flowerbed with short and medium-sized plants. To separate the children's area from the adult area, it is enough to plant two fruit trees.
If the site has a slope, it is necessary to resort to terracing. This creates additional convenience and a more aesthetic appearance. If the slope is more than 10-15 degrees, it is better to arrange stairs.
Even if it is 3-4 steps, it will be much more convenient to climb the site. In addition, they can be used to make independent landscape elements.
In order for an ordinary staircase to become an architectural form, it can be trimmed with stone and installed lighting, which will be useful in the dark.
Location of buildings and objects
The layout of the site must be drawn up taking into account the norms of SNiP 30-02-9. The document regulates the minimum distances for placing objects on the site. Children's and sports grounds are located within the sight of adults. Examples of minimum acceptable distances are shown in the figure.
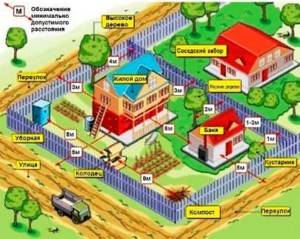
In addition, there are a number of recommendations, the implementation of which will increase the comfort of your stay. With proper planning of a plot of 10 acres with a house, a bathhouse and a garage, there will be enough space left for creating a recreation area and a garden.
Place for a house
The residential building in the layout should occupy no more than 10% of the total area. Thus, a country house on a property of 10 acres should not have a size of more than 100 square meters.
It is advisable to locate the cottage along the boundaries of the territory for easy access to equipment and the organization of additional extensions in the future. Care must be taken to ensure that the shadow of the house does not fall on the garden. The best location for the building would be the northwestern edge of the territory or the northeast.
You may be interested in: The essence and nuances of vertical planning
Under the barn
A shed for storing garden tools in the layout of a plot of 10 acres is placed near the vegetable garden. Buildings for keeping livestock according to SNiP standards must be 15 meters away from the house. It is advisable to hide business objects from the visibility of the owners. The shed can be located on one of the edges of the site, but no closer than 1 meter to the fence.
Parking or garage
To save space, it is possible to combine a residential building with a garage. The most successful layout is to place one of the ends of the building on the border of the territory adjacent to the road. For a dacha, there is enough parking space with a canopy. The minimum parking size for one car is 2x4.4 m. Distances from the garage to other objects on the site: 1 m to the fence, 3 m to the residential building.
Rest zone
In the absence of a vegetable garden, a large area is landscaped for recreation. The layout of the sites and their location will depend on the preferences of the owner. Zoning of a plot of 10 acres is done taking into account the following recommendations:
- The sun should not be allowed to shine into the eyes of people on the site.
- The terrace must be protected from wind from the north.
- Gazebos should be designed in a place hidden from prying eyes.
If the recreation area is open to neighbors, it can be hidden behind utility structures, decorative elements, and garden hedges. The layout of the territory includes:
- Patio yard, paved with paving stones or tiles, with a small pond and garden furniture.
- Barbecue terrace with barbecue, table and chairs.
- A fountain with a recreation area - benches, flower beds, figurines.
- A gazebo with benches, lanterns and a barbecue, overlooking the site or towards the garden.
- Swimming pool with sun loungers.
- Sports ground with horizontal bars.
The photo shows an example of the successful organization of a gazebo and barbecue terrace behind a hedge.
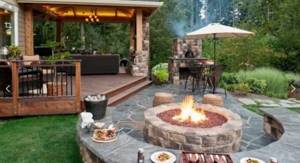
Workplace
When planning, it should be taken into account that many plants love sunlight and will not be able to survive in the shade of buildings. The beds can be located both horizontally and vertically - in special boxes on supports. An interesting option for organizing a place for the growth of climbing crops is round beds with a pyramid-shaped frame. The plants will twine around the support, leaving more space for decoration. For convenience, plan close to the garden for storage of equipment.
How to plan a plot of 10 acres by placing a pergola and gazebo
A pergola is a wooden structure made of posts with a cross-section of 5 by 10 or 10 by 10 cm, covered with beams on top. If in regions with a dry climate it is not necessary to cover them, then in the middle zone it is necessary to build a light polycarbonate covering. You can grow clematis, grapes or other climbing plants along the pergola, so it will provide a little shade.
Perhaps the most necessary element of any garden is a gazebo, which can be different, but most often it is a rectangular structure with an area of at least 2x2 m. If you want something original, you can put up a hexagonal gazebo, it looks quite attractive. The height of the structure is usually 220 m from the floor. There is an option for gazebos with removable doors and glazing, which is very convenient, especially in rainy and cool weather.
There are several options for placing a gazebo:
- Near the house for receiving guests and lunch.
- In a hidden location with the best views of nature for a quiet holiday.
- Summer kitchen or barbecue for cooking.
All wooden buildings located on the street must be treated with an antiseptic, only then covered with varnish intended for this material and painted with enamel.
In order to create an exquisite landscape around the gazebo, you need to choose a style that will combine the building material and the shape of the planted plants into a single composition.
- English style , the main feature of which is the lack of symmetry. In this case, a combination of natural placement of natural stone and smooth lines is used. Planting is carried out in tiers, first grass and at the very end trees or shrubs.
- Japanese style , characterized by discreet beauty. Places for arranging a pond with an island are required here.
- Mediterranean . The main distinguishing feature of this style is the presence of wicker and wrought iron furniture, a cozy hammock or chaise lounge, and flowers in clay pots.
- Chinese style , where there is strict adherence to the laws of Feng Shui. In this case, all compositions (mountain, water and plant) are located in close proximity. The main feature of the Chinese style is the creation of a main composition, which is surrounded by smaller details, combined into groups.
