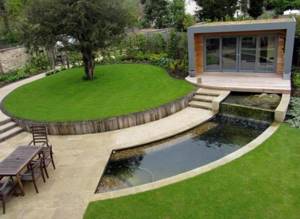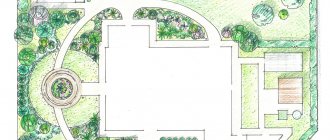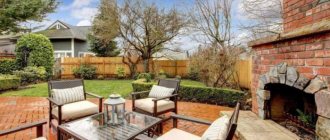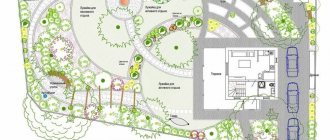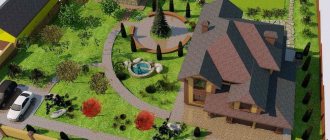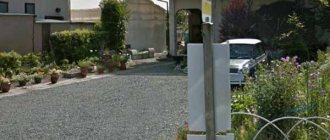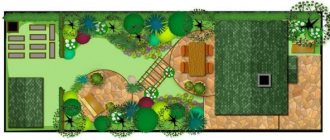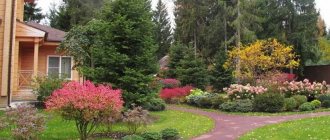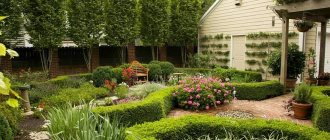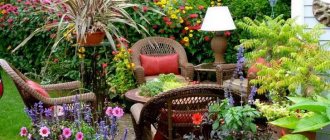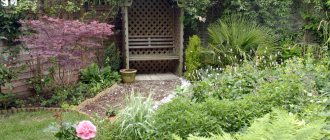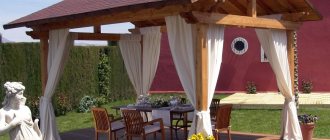The landscaping project should be developed simultaneously with the master plan of the site and the house design. Thanks to this, it is possible to take into account all the existing features of the land plot in advance, as well as minimize financial costs. If landscape design is carried out in winter, then in spring you can begin to implement it.
Landscape project for a plot of land
The most important stage in landscaping a site is its design, which includes 2 stages: pre-design preparation and the actual landscape design. When designing, it is advisable to consult with a specialist architect.
When the construction of a house is completed, as a rule, the owner has a question about its improvement.
How to landscape your summer cottage
It is very important to correctly draw up a landscape design for the site in order to later bring the project to life.
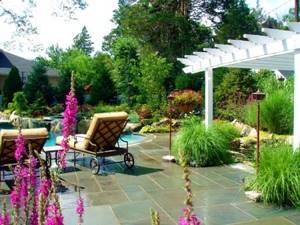
You can rely on your own strengths in designing the site, or you can entrust it to a professional. There are certain stages of work, following which will lead to the desired result - the creation of a beautiful site.
- Measurements are taken using photography. The area of the site is determined.
- An inventory analysis of the plantings is being carried out.
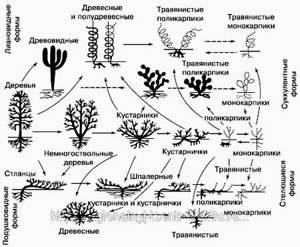
- The decorative and sanitary condition of the plantings is assessed.
- An agrochemical analysis of the soil is carried out and the ground cover is described.
- A relief analysis is being carried out. This analysis is important if there are any irregularities in the area in the form of hills or ravines.
- An analysis of communications and their location is carried out.
- The degree of illumination of the area and how it changes throughout the year is determined.
- Possible areas of pollution located nearby, for example, factories, highways, are identified.
- Based on the preferences of the owners, the style of the site is determined.
Once all this information has been collected, you can proceed to the design stage itself.
The customer must provide the designer with all the initial data: a topographic plan with a scale of 1:500 with a geodetic survey of the terrain and existing vegetation, as well as hydrogeological research data.

Scheme of the hydrogeological research cycle
The designer carries out pre-design work, which includes laboratory soil analysis, identification of favorable and unfavorable view points, and inflation analysis of the territory.
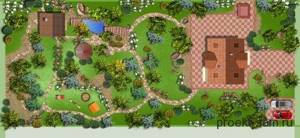
An example of planning a landscape project for a summer cottage
Pre-design work
At the preparatory stage, initial data is collected.
Geodesy. Geodetic surveying is carried out to accurately determine the area, shape, and dimensions of the territory, to indicate the elevations of the relief, and the location of objects on the site. The result of geodetic survey becomes the basis for future drawings and sketches.
Data on utility networks. The location of cables and pipelines is taken into account when planning work, placing landscaping and landscaping facilities on the site. They are especially important for the design of street lighting systems, automatic irrigation, drainage, and storm sewer systems.
Soil analysis. Performed to plan subsequent landscaping. The mechanical composition of the soil, its acidity, content of organic matter and mineral elements are important. Additionally, soil moisture, permeability, and groundwater characteristics are taken into account.
Other information. If there are bodies of water on the territory, information about their condition is collected. At the preparatory stage, geological conditions, existing landscaping of the territory, its status, etc. are analyzed.
The more information about the site is collected at the preliminary stage, the more accurately the design will be completed, and the fewer difficulties will arise during the implementation of the developed project.
Composition of the landscape project
- The general plan displays the general idea: composition of plantings, layout, location of buildings and structures, platforms, paths, reservoirs. This document marks the cardinal directions, site boundaries, symbols and scale. The plan is usually prepared electronically, as a virtual mockup, or manually using pencil and paper.
- The layout drawing includes the layout of all structures, sites, paths, retaining walls in relation to existing buildings. All the necessary sections of the proposed buildings are taken to the fields.
- The dendrological plan displays the plants intended for planting, as well as their location. An annex to this plan is an assortment list indicating the number and species composition of plants, their height, names in Russian and Latin.
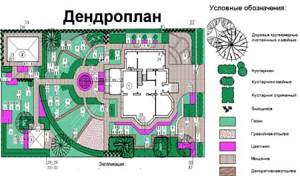
- A planting drawing, which is made on the basis of a dendroplane, indicates planting locations, technological layouts for the location of flower beds, lawns, and flower beds in relation to architectural objects. Plantings already present are not indicated here (or are simply highlighted with a different color). Sections of planting holes are taken to the fields with an exact indication of the width, depth and nature of drainage. This document is intended for landscapers.
- The vertical layout project displays elevation changes, various slopes, and, in addition, contains cartograms of earthworks. Thanks to this document, you can accurately determine the volume of soil that needs to be moved around the site. In accordance with this plan, the design of storm drains and drains necessary for drainage of melt and rain water is carried out.
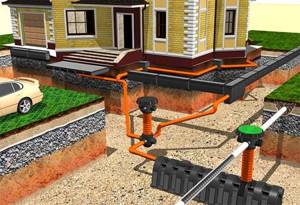
Scheme of installation of drainage on the site - A project for the arrangement of small architectural forms, which reflects the placement of decorative ponds, fountains, gazebos, etc. It includes graphic sketches and drawings of small forms.
- Engineering projects. The drainage system project is a plan-scheme of drainage wells and drainage routes. The lighting design shows the lighting modes that are laid out for the routes, as well as the illuminated areas, equipment specifications and luminaire installation locations.
Schematic design
Based on the architectural and planning assignment, ideas for possible artistic images of the territory and concepts for its design are formed. The artistic design must be consistent with the architecture of the buildings on the site, with the plans for its use, with the initial conditions on it.
The designer discusses the selected concepts with the customer, clarifies them, specifies general planning solutions, and the means of expression used. Based on this information, a preliminary design is drawn up.
When preparing sketches, the composition of the project is determined, general drawings are developed (the basis for the general plan), and visualization is performed. Ready-made sketches allow you to evaluate what the site will look like and what functionality it will have.
How the landscape project is drawn up
Landscape design begins, first of all, with thinking through a sketch. A sketch is created in order to determine where and what zone will be located in the future. For example: a recreation area, an orchard, or a children's playground. Then you can lay out convenient paths taking into account these zones.
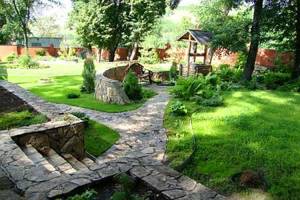
The designer may offer you more than one sketch, in which case you need to carefully study the options and choose the most suitable one for you.
If you decide to entrust the work of developing a landscape project to professional designers, then you can rest assured that everything will be done with really high quality. Professionals will listen to all your wishes, carefully study the existing site and develop a project that will fully satisfy you.
Of course, this will take a lot of time, because specialists will have to perform a whole range of work:
- study of the site's topography;
- study of soil type and lighting intensity of the site;
- project development;
- selection of materials for planting;
- detailing the required work;
- selection of optimal technical methods and methods for carrying out work;
- drawing up an estimate taking into account the cost of construction and finishing materials, plantings, decorative elements and workers’ services.

Estimate for calculation of building materials
Unfortunately, the services of specialists have one drawback. But for many people it completely covers up the advantages. Of course, we are talking about cost.
In most cases, the price of a finished project is tens of thousands of rubles.
Are you ready to pay such a significant amount for the work of designers?
Therefore, many people decide to develop a landscape design project on their own. Many owners of country houses manage to achieve excellent results. All you need is a rich imagination, sober calculation and good knowledge of modern materials and design techniques.
In this video you can look at an example of a landscape project developed for a private garden plot
Third stage
While searching for the ideal landscape design, several rough sketches of the area are developed. Visualization of the layout and landscaping of the site with conventional images of plants and buildings is drawn manually or modeled in 3D form on a computer.
Initially, the landscape designer draws existing objects that will be transferred to the future landscape. Then the space is divided into various functional zones. The main areas are:
- front area (in front of the house);
- recreation area for the whole family (gazebos, open spaces of lawns, etc.);
- quiet recreation area (hidden areas, semi-gazebos, etc.);
- play area for children;
- sports area (tennis court, basketball court, etc.);
- pool area;
- orchard and vegetable garden area;
- utility area (outbuildings, compost pits, etc.);
- natural area.
At the end, the space is schematically filled with the main landscaping elements, and small architectural forms are also drawn:
- lawns;
- groups of compositions, flower beds, mixborders and so on;
- vertical gardening;
- bodies of water;
- paths and stairs;
- gazebos;
- awnings;
- park sculptures;
- lamps and so on.
The finished project must meet many requirements:
- be functionally justified;
- combine all elements harmoniously;
- meet the customer's wishes.
How to develop a project yourself
Surprisingly, it is much easier to develop a project for a small plot with a classic area of 6 acres than for a large plot, the area of which is 12 acres or more. It would seem that the larger the site, the more interesting design solutions can be applied. However, in practice this is not the case.
The fact is that experts recommend decorating the entire site in the same style, adhering to approximately the same color palette, so that the site is perceived as something unified. Therefore, it has to be zoned, which adds complexity.
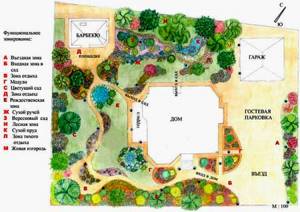
Beginning of work
Measure the area - its length and width, and also remember exactly where the elements that you are not going to remove are located (a well, an old tree, a rose hip bush, a bathhouse or a garage). It is best to use special programs for design - they can be downloaded on the Internet completely free of charge.
They allow you to recreate your site down to the smallest detail and they contain quite a lot of different elements and techniques that can be used when drawing up a project. Well, if you are not very computer friendly, you can use a regular sheet of graph paper.
Decide in what format you will draw up the project - it could be 1:10, 1:20, 1:50 or 1:100, depending on the size of the site and your desire to take into account every little detail. Draw the dimensions of the area onto paper, maintaining its shape. The next stage is the application of existing landscape details.
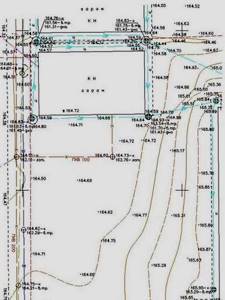
Then - drawing up a master plan for the site, including various special drawings, according to which builders and landscapers will carry out the relevant work. The master plan can be presented on paper or on electronic media with images of all buildings, existing plantings, designed plants, paths, and sites.
A layout drawing will be required for builders. It indicates all the sites, paths, reservoirs, and various structures on the site. A connection is made to existing buildings, and the necessary sections of the proposed structures are placed in the fields.
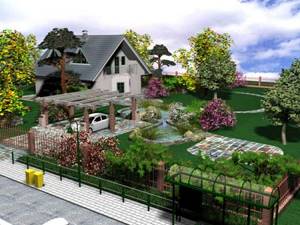
If it is not possible to place all the necessary buildings on one small area, then it would be wiser to combine some buildings with each other. For example, arranging a garage together with a residential building. You can use building models that are cut out of paper to the appropriate sizes. It’s even better to make a landscape project in 3D format.
In this video you can look at an example of 3D visualization of a landscape project for a garden plot
Additional decorative elements
The landscape design of the site includes various elements for landscaping. Each detail takes its place in a single layout. The development includes tools and techniques that allow you to give a unique aura to individual corners of the garden.
You may be interested in: How to correctly plan a plot of 12 acres
Artificial reservoirs
A decorative pond is a bright accent in a landscape design project. A natural and attractive look can be achieved by:
- decorating the banks with stones;
- arrangement of bridges, grotto;
- unusual shapes of lakes;
- asymmetrically planted aquatic plants.
The sculpture on the shore and lighting will add a special mood. In order for the artificial reservoir to fit into the composition as well as possible, the layout and location should be thought out before the landscaping of the territory begins.
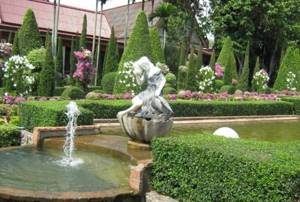
Living and decorative fencing
Hedges are one of the best elements of planning a cozy and private environment in garden design. They protect from noise, dust, and wind. They also create a decorative labyrinth, alleys, and frame paths.
In landscape design, the choice of plants is varied:
- thuja;
- jasmine;
- spirea;
- hawthorn;
- boxwood;
- rose hip;
- spirea;
- barberry.
Fences made of coniferous trees are popular in planning. They are easy to trim and stay well-groomed all year round.
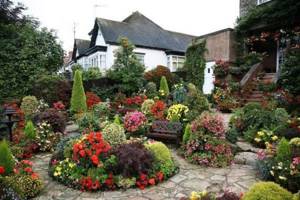
Garden paths
Paths can give each area exclusivity. They fully complement the entire layout. Paths lead to mysterious corners of the garden and form platforms. They divide the territory into zones and set the tone of the composition.
Different materials are used for paving paths:
- natural or artificial stone;
- pebbles;
- tree;
- concrete, tiles;
- grass.
A varied combination of materials and laying techniques allows you to create paths with fascinating patterns that will amaze the imagination. The area will become more beautiful, and the layout will be different from the rest.
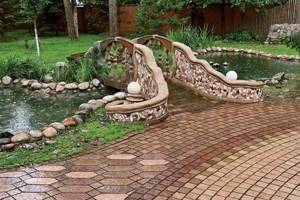
Lighting
Landscape planning of a suburban area includes a competent lighting network. Light is not only beautiful, but also safe.
Landscape lighting changes the perception of the garden in the evening, highlights the necessary elements and creates the desired effects.
The projects have different options for lighting technologies:
- soft diffused light for the recreation area;
- lunar illumination of individual paths;
- lighting of large trees;
- festive lighting design.
With a well-thought-out light design, it is safe to move in the dark. At dusk you can admire the bushes and flowers, and individual architectural structures.
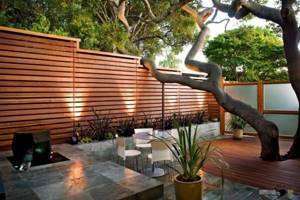
Decorative designs
Landscape design planning includes gabion fences. Traditionally, the construction requires stone and mesh, and the filling is broken brick, tiles, and sawn wood.
Decorative structures are used to plan the garden:
- antique sculptures;
- forged pergolas;
- classic columns;
- arches;
- flowerpots.
Small architectural forms are designed to emphasize the uniqueness of the garden and individual elements.
In landscape planning, the main goal is to determine the main accents, and then improvise, using your imagination. But beyond imagination, it takes skill to create functional beauty through plants and structures. The main thing is to achieve harmony with the surrounding architectural structures, masking the shortcomings of the site.
Correctly zoning the territory
The key to beauty, convenience and even safety is the correct location of individual landscape objects relative to each other. Therefore, at this stage you need to show maximum care and foresight.
Divide the entire area into two or three zones. One of them should contain all the outbuildings that you deem necessary: a bathhouse, a toilet, a chicken coop, a garage, a barn, etc. Please keep in mind that the toilet (if it is located on the street) should be located as far as possible from the well or other water intake point.
The second zone includes decorative landscape elements. This could be a gazebo, flower beds, flowering bushes and much more.
Finally, the third zone is fruit and vegetable gardening. Decide where you will place the beds from which you plan to harvest. It can be anything, like an orchard or beds - from six hundred square meters of potatoes to several strawberry bushes. Do not forget that such beds need watering. Therefore, it is best to place them as close as possible to a well, pump, borehole or other source of water.
When planning the second and third zones, it is worth taking into account the illumination of individual areas. If shady places (from a fence, a house, old trees) need to be planted with something, it is better to choose shade-loving plants - they exist, and there are quite a lot of them. Light-loving plants planted in the shade grow slowly, often get sick, and are unlikely to delight you with beauty and a rich harvest.
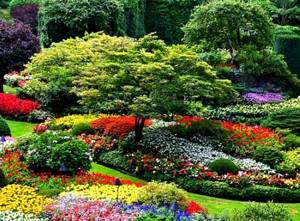
What is landscape design and why is it needed?
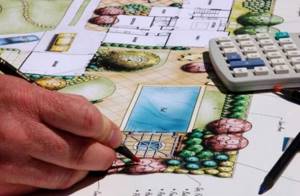
Landscape design
- This is a complex, comprehensive process that allows you to prepare the territory for any type of work. Without it, it is impossible to carry out professional landscaping and landscaping of the site. By saving on this service, the customer risks later encountering various problems at the stage of implementing landscaping work.
It is important to understand that such a service cannot be cheap and cannot be carried out by one or two specialists. A whole team of different specialists works on landscape design. Therefore, if the quality of service is important to you, you should order landscape design from Green 7!
We provide ease of movement around the site
When you have decided where certain main landscape objects will be located, you should think about how you can ensure ease of access to them from anywhere on the site. And here lies another difficulty that haunts owners of large plots - 20 acres or more.
Of course, we are talking about garden paths. Keep in mind that the soil will not always be dense. In the spring, after the snow melts, as well as after heavy rain, a puddle forms in every small depression. And on level ground the ground will turn into mud. And it will be quite difficult to get to the garage, herb garden or toilet. Your feet slip through the mud, and deep footprints appear in the ground, which will have to be leveled later so that they do not spoil the appearance of the area.
The choice of materials for arranging garden tropics today is quite large. It can be wood, paving slabs, brick, natural stone and much more.
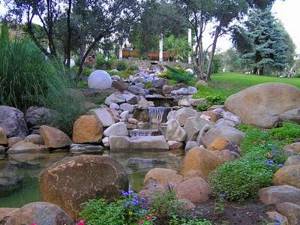
The use of natural stone in landscape design
Which of these materials should you prefer? Decide for yourself. You can easily find enough information on this topic on the Internet. After all, materials differ in attractiveness, convenience, durability and cost. Therefore, only you can make the final choice.
Carefully consider the layout of the paths. They can branch, intersect, bifurcate and connect, but they should provide maximum comfort for approaching each of the important objects on your site. Thanks to the paths, you can walk on slightly damp surfaces without getting your feet wet or causing damage to the area.
Planting drawings are important for landscapers. Such a drawing shows only the house and other structures for which the binding will then be carried out. Already existing plantings are not shown or are highlighted in a different color, and sections of planting holes are indicated in the fields.
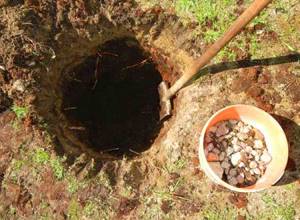
The assortment list includes a list of plants that are designed on the master plan. The plant number, its name in Russian and Latin, standard height, as well as the total number of plants presented are indicated. Such a statement is placed in the fields or attached to an explanatory note.
The explanatory note specifies in detail the design task and analysis of the existing condition of the site. In addition, the designer can personally control the entire progress of the work and oversee the implementation of the project throughout the year.
What is included in the cost of implementing a landscape project?
- Measurement of the site - perimeter, buildings, path network.
- Preparatory work - cleaning the area, leveling the terrain, cutting down existing plantings, sanitary pruning of plants, garbage removal, soil delivery.
- Creation of a drainage system, storm sewer system, installation of automatic irrigation, site lighting, paving paths, organization of recreation areas, installation of small architectural forms, planting.
The team is staffed taking into account the volume of work and deadlines. We bring all the necessary tools and gardening equipment with us. The process is monitored by a foreman and a designer. We purchase materials and plants and deliver them to the territory ourselves.
Don't forget about the little things
Of course, in no case should you forget about the various little things that give the site a special chic.
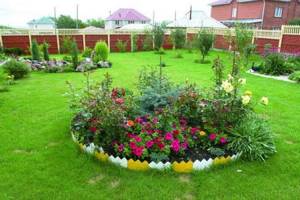
It would also be better to foresee their location in advance - looking at the project, you can look around the entire area and choose the optimal places for decorative decorations. These can be special garden figurines, small plastic products with LEDs and solar panels that glow in the dark, painted stones, products made from plastic bottles and much, much more.
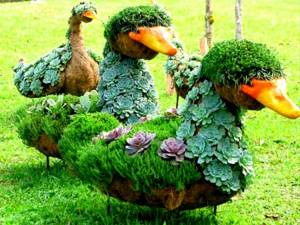
Experts recommend using no more than 2 large decorative decorations per hundred square meters or no more than 3 small ones.
A good solution would be to create small compositions. The result will be a very large decoration, which should be one per hundred square meters or even two hundred square meters. Then it will look most impressive, but at the same time it will not create a feeling of diversity and unnaturalness.
Basic landscape design styles
Projects of a summer cottage are developed taking into account the opinion of the owner. The most popular landscape design styles:
- classic;
- English;
- country;
- French;
- Japanese (and other oriental);
- high tech.
Landscape design allows you to create a garden in a particular style using a set of elements.
You may be interested in: Advantages of high-quality paving slabs
Classical
The basis of the style is rationality and strict orderliness. The classic includes straight paths, a flat area and orderly rows of bushes, as well as a central location of the fountain, natural stone and regular geometric shapes. An important aspect is that in order to preserve the original appearance of the garden, it is necessary to constantly work on it. Once every two weeks, you need to mow lawns, shrubs, and clean flower beds and flower beds from fallen petals and leaves. It is also necessary to promptly remove dead plants, replacing them with new ones. If you follow the rules of care, the garden will be the embodiment of grace and triumph of colors.
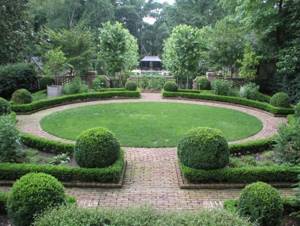
English design
The English landscape style is as close to naturalness as possible. The layout does not require strict adherence to geometry, and natural elements are harmoniously integrated into buildings and structures on the site. To maintain a clear boundary between the tiers of green spaces, it is necessary to regularly trim shrubs and trees. The project involves a combination of comfort and restraint, and chairs made of wicker furniture, hammocks, ceramics and large flowerpots help in this. The appearance of the garden takes on smooth shapes and unclear boundaries.
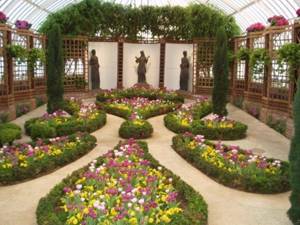
Japanese
The purpose of a Japanese garden is to create an atmosphere of spiritual solitude and tranquility for its owners. Artificial materials are not used in the layout, and geometric regularity is replaced by natural shapes and natural elements. Features of landscape design:
- the site plan is made asymmetrically;
- water source;
- vegetation;
- a natural stone
- bamboo fences.
Stones are actively used in landscape design. Their location has a semantic meaning, and the water source is located according to certain rules. Japanese motifs can be identified by the smooth transition from one color to another. Due to this, the landscape acquires the unique sophistication of the East.
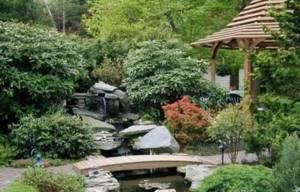
High-tech landscape style
Landscape design for garden decoration is high-tech, a relatively new style, simple and harmonious. Designing such a site allows you to realize any of the architect’s fantasies: non-standard shapes and structures, original options for arranging all elements over the area.
This layout uses modern materials:
- plastic;
- glass;
- metal;
- polycarbonate;
- composites.
The landscape design features a noticeable contrast of shades, original lighting elements, and the use of carefully processed wood and concrete. A variant of the original element is a mirror in the garden.
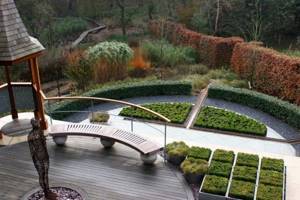
Minimalism in garden design
The design of the site in the style of minimalism allows you to leave free space in the area. In this style, form prevails over color. Traditional materials are used: wood, stone, plastic. Each element is considered along with the others. Only functionally important components are selected for design. Traditional lawns are often replaced with gravel beds. The layout is geometrically correct.
