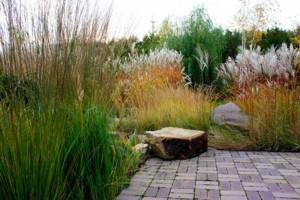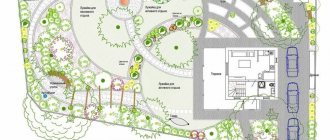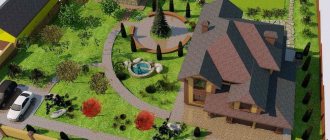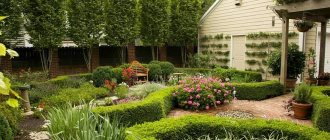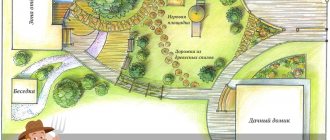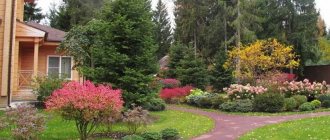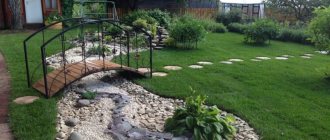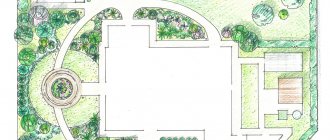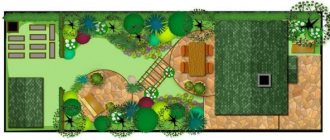Planning and implementing landscape design for a plot of 20 acres is not so easy. It would seem that the territory is very spacious, you can give freedom to your imagination and implement a lot of original ideas. But, it is necessary to take into account a number of subtleties and observe the key rules of planning and design of the territory.
The site should be stylish, functional and comfortable at the same time. Therefore, the placement of objects, decoration and zoning should be approached competently.
The layout of a plot of 20 acres primarily depends on the characteristics of the territory. It is necessary to carefully analyze the site, studying all its nuances.
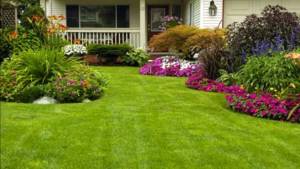
Relief features
20 acres is a fairly large area, which does not always have a uniform topography. The heterogeneity of the terrain should not be considered an obstacle; it just needs to be used correctly.
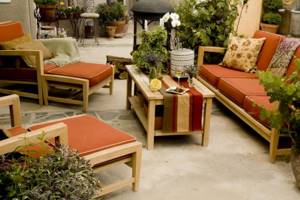
The relief features of the territory should be elegantly emphasized and conveniently arranged. To do this, it is necessary to develop a site design that includes the position of all buildings, plantings and other objects. Relief features also have a significant impact on the planning of underground communication systems.
You can find a ready-made site project. There are a lot of such projects, you can choose the ideal solution to suit your taste and needs.
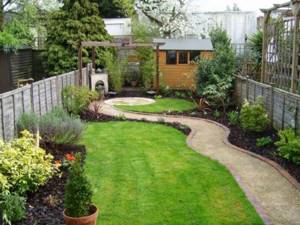
Typically, publicly available designs are developed by professional designers, engineers, and architects. If necessary, the finished project can be modified based on your needs and preferences.
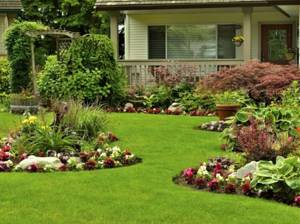
Study the photo of a plot of 20 acres to form a general understanding of the future layout. Based on several examples, you can choose the most suitable solutions for yourself, focusing on the positive qualities of each project.
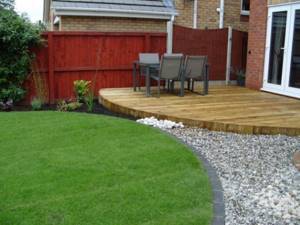
Zoning of the site
It is already known that buildings located on the territory are residential and functional. The site design also welcomes plantings.
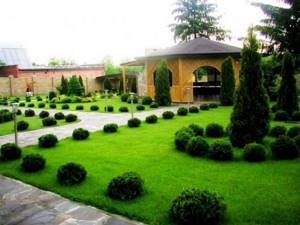
Depending on the ratio of all three “participants” of one plan, different zones are built:
- Accommodation area - private house, hotel house;
- Recreation area - gazebo, swimming pool, sauna, pond, sports ground;
- Housekeeping area - garage, shed, cellar;
- Area for growing crops - garden, vegetable garden, vineyard.
If the barn is designed to contain various living creatures, then it is better to place the thematic outbuilding structure away from the residential ones.
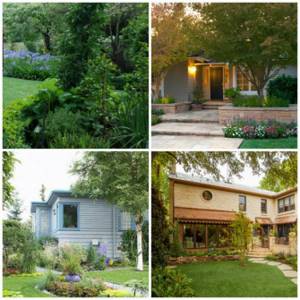
It is obvious that the “green zone” requires a special approach. The beds must be open. They can only be decorated with low trees or shrubs.
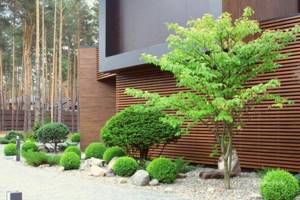
Moreover, the latter can already be used to completely fence off the garden. The bet, of course, is on gardening and berry crops.
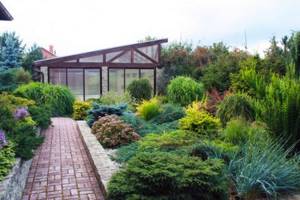
If each crop is grown on a small scale, then landscapers recommend arranging beds in wooden boxes that protrude 0.2-0.4 meters above the ground.
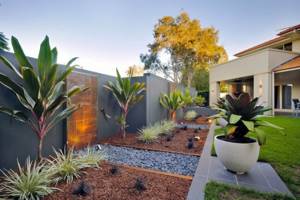
With this approach, the finished site design is akin to a construction set: while the radish tails are bathed in the sun, the hanging strawberries delight with their “lights”, hanging from the south side of the gazebo.
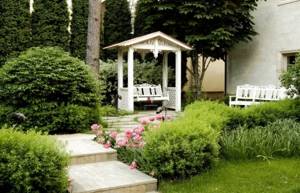
Shape of the plot
The easiest way to plan a site that has a square or rectangular shape. But it can also have a different configuration, which imposes its own characteristics on planning. The area may be L-shaped or irregular in shape.
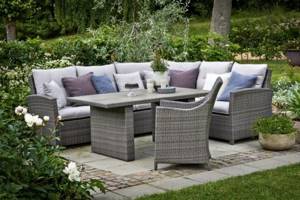
The approach to the location of buildings, including relative to each other, depends on the shape of the territory. The convenience of moving around the site and staying in certain areas depends on the correct location of objects.
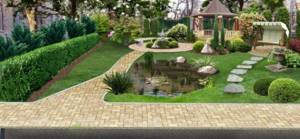
Features of the layout of a plot of 20 acres
One of the main factors influencing the location of buildings and plants on the dacha territory of a plot of 8 acres is the terrain. It can be either smooth or with hills or depressions. If the site that you got has any flaws in the topography that arose due to natural living conditions, then the planning should be carried out much more carefully and scrupulously.
In the spring, when the snow melts, you may encounter the fact that a large amount of water will wash away buildings and vegetation located in the lowlands of the site. The next stage of territory planning is the selection of forms of residential and commercial buildings suitable for your site.
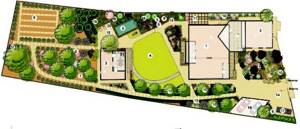
Option for planning a plot of non-standard shape 20 acres
This is important not only from a design perspective, but also to save space, which will make it possible to place more necessary buildings. The correct shape of the structure also ensures greater stability and service life.
Today there are several different options used in modern design solutions:
- Rectangular shape. This method is not innovative, but it provides the best safety and energy efficiency of the building;
- One of the most unusual and difficult forms to execute is considered to be a triangle-shaped structure. This is relevant for those who want to highlight their site with an unusual design solution;
- To save space, it is worth using an L-shape for construction;
- One of the modern forms is a building with rounded corners.
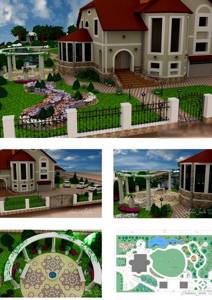
Landscape design and plan of a country plot of 20 acres
If you are going to devote most of your territory to arranging a garden or vegetable garden with various vegetable crops and fruit trees, then during planning it is necessary to determine the type of soil on the site. This way, you can prepare the land in advance for planting and further processing of vegetation.
Soil features
The soil is not always good and fertile. In many regions there are clay soils that are unsuitable for growing various crops. The problem can be solved by adding additional fertile soil.
Fertile soil is not needed in the places where the buildings will be located. However, areas for planting should be first filled with soil suitable for growing.
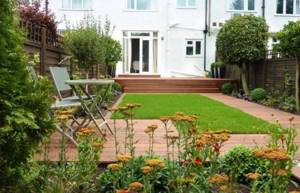
Therefore, it is first recommended to take soil samples to determine fertility. The choice of plants that can be grown in it also depends on the characteristics of the soil.
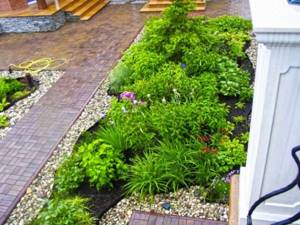
The buildings
Site planning usually begins with buildings. If there are already certain objects on the site, their condition and functionality should be assessed.
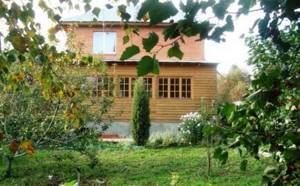
Dilapidated buildings may have to be demolished, and some you don’t need at all. Objects in good condition or suitable for repair can be included in your project.
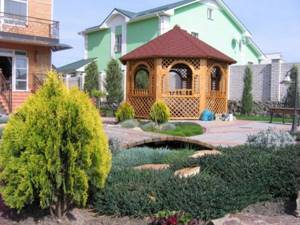
Planning and zoning
The planning of a plot of 20 acres begins with the zoning of the territory. The landscape must be planned and divided into sections. Examples of landscape areas:
- Residential. A country house, guest residential buildings and gazebos are being built on the site;
- Household. Buildings of this type include bathhouses, garages, sheds and other buildings of the summer cottage project;
- For relax. The scheme of a 20-acre dacha includes various ideas for arranging a recreation area. On the territory you can place a pool or pond and plan a children's playground. In the landscape design of a dacha plot of 20 acres, a building with a barbecue looks good. If the area includes a pond and forest plants, it is better to leave them on the site;
- Vegetable garden. Cultivated plants and fruit trees are grown in this area, and you need to plan the garden so that the selected area has fertile soil. According to the project, an area of 20 acres should be enough to arrange a vegetable garden. You can make a mini garden; design examples are easy to find, but it’s better to use your own ideas and projects.
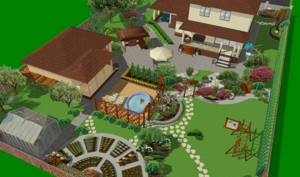
The landscape design of a personal plot is decorated with decorative elements. You can separate them with buildings, plants, and also with the help of trees.
It is important to reflect design examples in the project to make it easier to choose a land layout scheme. A good plan for a dacha plot necessarily contains data on the size of the territory, the type of topography and the fertility of the land on a plot of 20 acres that is to be improved .
Location of buildings relative to cardinal directions
To draw up a plan for a dacha plot of 20 acres, it is necessary to determine the location of future buildings on the ground. The house and outbuildings should be placed in accordance with the cardinal directions. The same rule applies to trees and other plants.
In the site planning diagram, the following points should be noted:
- The residential building should be located in the northern part of the dacha plot;
- The facade of the house and buildings should be outward, not inward;
- Mountainous terrain has its own characteristics of landscape design, and you should focus on the relief, not the cardinal directions. It is better to build a house at the top, not at the foot;
- The vegetable garden should be laid out on the southern sunny side of the site.
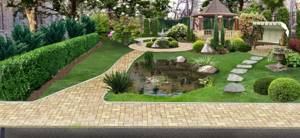
The arrangement of outbuildings in a garden design with an area of 20 acres does not depend on the cardinal directions.
Cardinal directions
It is important to understand the location of the cardinal points. This will allow you to assess the level of illumination at different times of the day. Also, based on this information, you can understand what and how strong winds will prevail here.
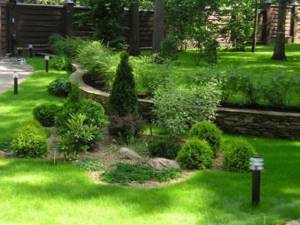
The site plan must necessarily include these nuances. In particular, it is necessary to focus on the cardinal directions when placing buildings, zoning, and arranging a garden.
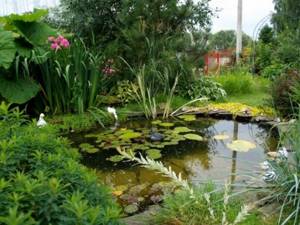
Plantings on the site
If there are already certain plantings on the site, do not rush to get rid of them. New trees or shrubs can take years to develop. And a plot without trees will look deserted and poor. Healthy plantings are worth incorporating into your landscaping project.
Is 20 acres a lot or a little?
If you are given a plot of up to 10 acres in size, the process of placing a house and the necessary buildings turns into a complex task, the solution of which becomes not only difficult, but also does not have many solutions - the main thing is to manage to fit everything into this piece of space.
Having 20 acres at your disposal, you can, without compacting or adding unnecessary miracles, calmly place all the buildings, maintaining space and convenience. Thus, we can quite easily place:
- Actually the house itself;
- Outbuildings;
- Summer kitchen;
- Garage with workshop;
- Bath;
- gazebo;
- Children's Corner;
- Toilet;
- Summer shower.
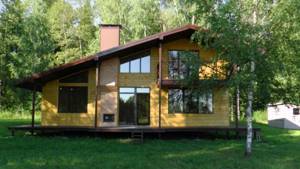
As you can see, the above list includes all the necessary amenities, although the list can be expanded if desired. All that remains is to arrange everything correctly, and for this, let’s look at how we can directly carry out the landscape design of a plot of 20 acres.
