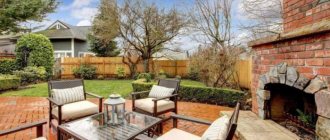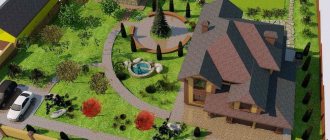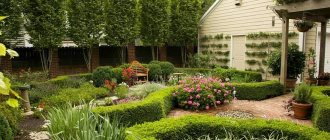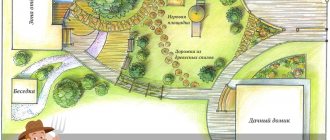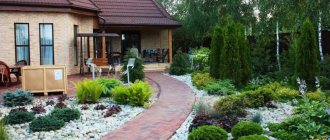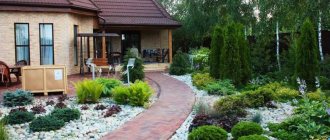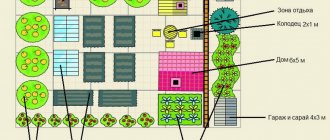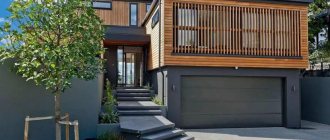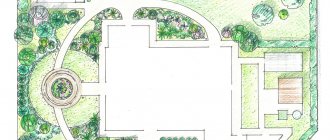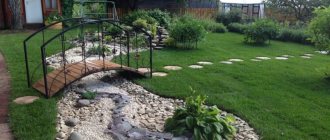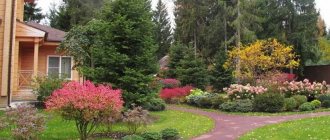Landscape design / Landscaping 40 acres
The area of a suburban area of 40 acres, on the one hand, evokes a feeling of delight, on the other hand, it makes you think: how to use it rationally and how to create a truly picturesque garden here. The experience of the designers of the Agava-M studio shows that everything depends on the little things and nuances. But one thing is for sure: landscape design on 40 acres can surprise even the most fastidious owner of a large estate. Read below how we create ideal projects.
The basis of design is the client’s wishes
Before you start developing documentation, you need to understand what the customer wants to see in the end. Spectacular rockeries, a natural pond or a small forest area behind the house - all these options are possible in such an area. Maybe you admire the formal gardens of France or Japanese gardening art? The imagination has plenty of room to run wild. But the implementation of all ideas is limited or complicated by the following points:
- climatic features - the vegetation is selected so that the garden delights with long-lasting flowering. Exoticism is often inappropriate;
- the terrain of the site - too steep slopes or the presence of ravines on the territory forces you to reconsider your design plans and give preference to other landscape solutions;
- local flora allows you to understand which plants are able to take root on the site. After all, a forest area is different from a wetland, which means the range of ornamental plants will be different.
Important! Landscape design of 40 acres cannot be implemented in one season. It's worth knowing about this in advance. The development and implementation of a project takes on average 2–3 years. This is due to the peculiarities of planting large trees, flower crops, as well as seasonal engineering work.
Despite all the difficulties, the advantages of a large area are undeniable. Only here you can create an exclusive, functional, spacious garden that you will want to walk around endlessly.
Zoning of the site
When drawing up a project, a specialist puts all planned buildings and elements on the site plan in accordance with the zoning principle. It involves dividing the territory into several parts that differ in functionality.
The main zones present in almost any suburban area include:
- residential buildings;
- parking area for personal vehicles;
- a place to rest (on a large area there may be several such areas);
- garden;
- garden;
- economic part.
Visual separation of functional zones is carried out using garden paths, hedges, borders, small architectural forms and other decorative elements.
Did you know? The word “dacha” has no analogue in most European languages, but it is familiar to many foreigners as the purely Russian phenomenon of a summer country house with a garden and vegetable garden. This term is not translated and is simply written in Latin - “dacha”.
When zoning a site, experts recommend following the following standard rules:
- A residential building is always the center of a landscape composition. This does not mean that it should be located strictly in the middle of the site, but when there is no problem of saving free space, it makes sense to remove the building as far as possible from the external boundaries. In this case, the atmosphere in the house will be more secluded even without the high and, as a rule, ugly fence, which many nouveau riche still gravitate towards. And so that the area is not visible from the outside, tall ornamental plants can be planted around the perimeter; for example, thujas, cypresses, spruces and other conifers look very impressive in this role.
- In the immediate vicinity of the house, it is advisable to form flower beds, front gardens and other compositions from low-growing grasses , while the height of the vegetation should increase with distance from residential buildings.
- In front of the house there is a front porch, terrace, ground lawn or patio. There is also no point in designing a parking lot for cars far from the house, but for this object it is better to choose not the front side, but the side or rear side.
- A children's playground , if it is planned, should be located near the house, so that its territory is completely visible from the windows. For safety reasons, the access road and parking are located on the opposite side of the children's play area.
- Part of the recreation area , suggesting privacy and designed to create a romantic mood (pond, grotto, small grove) is appropriately located on the periphery.
- a barbecue area with a barbecue and a gazebo around the perimeter with a high hedge. This will protect the fire source from the wind and at the same time make the resting place more comfortable.
- A sports ground also requires a full-fledged fence , especially if it is planned to be used for playing badminton or other activities that even a light breeze can interfere with.
- The sunniest place is always chosen for the garden
- If the project involves the construction of a swimming pool , you should not plan to plant tall plants with a powerful root system in the immediate vicinity of it: on the one hand, they will prevent the water from warming up and clog it with falling leaves, on the other hand, as they grow, they can damage underground communications.
Video: Site layout
From idea to implementation
A package of various documents - this is literally what a landscape project looks like before all work begins. To create it, designers and architects will have to:
- conduct a detailed analysis of the territory - determine the groundwater level, the location of utility networks, and also conduct a tree-by-tree survey indicating tree species and their sizes;
- determine which trees and shrubs will remain in the future garden, which require treatment, and which should be removed in order to avoid problems in the future;
- think over the placement of functional areas and draw up planning solutions for planting;
- develop several sketches so that the client can choose the most optimal option for him.
Seeing a diagram or 3D visualization of their property in front of them, estate owners do not even imagine the scale of the work carried out. But without this, a blooming garden, impressive in its beauty, is impossible.
A few words about planning decisions
Creating a cozy space for the whole family is the main task of landscape designers. To implement it, you need to know who will live on the territory and what zones are required for a comfortable existence. The standard “set” includes:
- the residential area where the cottage is located or where its construction is just planned;
- parking designed for the required number of cars;
- orchard, forest or decorative and functional vegetable garden;
- recreation areas that involve arranging a barbecue, children's or sports ground;
- various buildings: a bathhouse, a guest house and utility rooms.
The remaining zones become part of the plan after meeting the customer’s wishes. After all, landscape design on such an area allows you to implement quite bold and unusual ideas.
When planning, special attention is paid to the creation of walking routes. The large garden is conducive to leisurely walks along lush mixed borders and privacy in private gazebos, isn’t it?
Arrangement details
For a plot of 25 acres
Even vertical gardening is perfect. It makes it possible not only to improve the territory, but also helps to hide the lack of aesthetics of the fences, and will also shade gazebos and benches. Climbing plants are usually used for this type of design. Hops, clematis, sweet peas and grapes are very popular among them.
At the same time, in the design of a modern landscape, designers often give preference to clematis, which is characterized by original shapes and rich shades. The plant will grow luxuriantly, it has dense foliage, and therefore it can be used as a living fence, and can also be decorated in a non-standard way with a gazebo, arches, pipes or tree trunks. Moreover, clematis is often used as a green frame for rock gardens and alleys. The plants look extraordinary against the backdrop of flower beds, which will create a carpet effect.
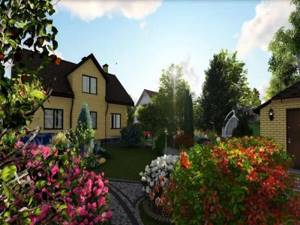
In order to organize a comfortable stay and design a stylish landscape on a plot of land, you should definitely place gazebos and pergolas. Such decorative items make it possible to have a great time outdoors in any weather (both rain and snow). Thanks to the pergola, you can create zoning between the seating area and the garden. The area for placing structures should be prepared in advance, and for this, tiles are laid on the ground or a concrete foundation is created. Additionally, gazebos are decorated with hanging flower pots or climbing plants are planted nearby. It is generally recommended to place carpet and border flowers and flower beds along the perimeter. To make the vacation spot look picturesque, low-growing trees and an artificial pond will not interfere. A special place in landscape design is occupied by alpine slides, which you can build yourself. For installation, it is worth choosing the most suitable area - usually this is a noticeable place near the recreation area. Since the site is decorated with plants and a pond, special attention should be paid to drainage and lighting in the design.
Creating the decoration of an alpine slide includes several stages:
- Soil preparation - you need to make a pit with a depth of at least 0.3 meters, and then add gravel, expanded clay and bricks. The top layer must be covered with black soil.
- Laying out decorative stones - usually granite and slate stones are chosen for this, and the design begins with laying large stones, and then complementing the composition with small elements. In this case, the rocks should be slightly covered with earth and correspond to the appearance of a real mountain landscape. At the end of the work, you should wait several weeks, during which time the soil will subside and be evenly distributed.
- Planting flowers.
With modern design
a plot of 25 acres with a house, stone slides called “rock gardens” are widely used. This composition is a beautiful composition, which is laid out from one stone and decorated with plants. Rockeries, unlike alpine slides, can be placed even in a shaded area on the site. For the most spectacular type, rockeries should be supplemented with a small swamp and waterfall. Depending on the style, artificial ponds should be supplemented with decorative water lilies, garden figurines and figurines. On a plot of 25 acres, you can plant shrubs and fruit trees around the entire perimeter. The thuja alley against the background of the house looks original. If there are small children in the family, then it is worth considering the layout for the playground. To make your relaxation area enjoyable in the evening with a romantic atmosphere, you can hang lanterns on the gazebos and install multi-colored lighting near the flower beds. In the end, it’s worth re-examining everything and summing it up. If necessary, correct any inaccuracies so that the area is well-groomed. Naturally, after a while the landscape will have to be changed and filled with new decorative objects. In the video below you will find an overview of the landscape project for a plot of 25 acres.
What arrangement and design options do we offer?
The most varied.
One of the most common style solutions is landscape. It is devoid of clear geometry, when the entire area is divided into elements of the correct shape. Its main difference is its free layout, which creates a feeling of a natural landscape. The landscape style is especially relevant for areas located among centuries-old pines or oaks. In such conditions, it is very important to preserve the forest appearance. To enhance it, various plantings are used:
- ground cover is represented by small-fruited strawberries, which awaken the appetite with a sweet aroma;
- middle tier - mock orange or field ash;
- large trees can be diluted with deciduous trees: maples, willows and lindens;
- Hydrangeas, Volzhanka dioica and other plants help to emphasize the rustic style of a country estate.
An equally memorable landscape can be realized on a site with a steep slope. It is literally created to embody cozy terraces with retaining walls. Yes, design work takes a lot of time, but the result is a picturesque, amazing garden. And the owners of the site usually admire it over a cup of morning or evening tea, sitting on the second floor balcony of their own mansion. What do they see?
- Beautifully designed flat areas, immersed in the glowing colors of flowers.
- Secluded areas with canopies covered with vines or ivy.
- Spectacular rock gardens and floral arrangements, as well as spacious landscapes that open out beyond the grounds.
These landscaping options show how limitless the possibilities of landscape design are when we are talking about 40 acres.
Original landscape design on the site near the house
makes it possible to comfortably spend time in nature, and will also give a lot of positive emotions not just to you and family members, but also to guests. Plans for creating an extraordinary design can be created either independently or made to order.
Where should I start?
Any type of planning and landscaping of a site should begin with taking measurements and studying diagrams and drawings. Homestead land with such an area opens up great opportunities for realizing design ideas. For this reason, it is first important to decide which natural objects will be used in the design process. Landscape design should include not just various bushes, trees and plants in flower beds, but also all kinds of figures/garden crops. Moreover, you should pay attention to the sun exposure of the area and the quality of the soil. The style direction will also play a big role in the modification of the site. Here you need to pre-select the area and shape of placement of the elements. 25 acres is enough for additional building of beautiful buildings, organizing a place for recreation and planting fruit trees. To make the registration process easier, it is first recommended to draw up a project plan, include all communications and structures in it, and then proceed to the actual zoning of the site. Depending on the topography of the site and the functional purpose of the soil, the landscape can be created in different variations.
Exclusively for relaxation
In this case, the territory is fully allocated for a recreation area. Moreover, the layout even includes a separate space for a bathhouse and a garage. Opposite the house a small swimming pool and children's playground will look great. As for the rest of the area, it is recommended to use it for installing gazebos, pergolas, and also a place for dining in the open air. It should be noted that a plot of 25 acres makes it possible to equip artificial ponds, fountains and alpine slides.
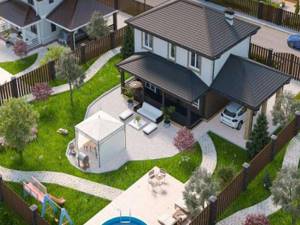
For work
A design project for a plot of 25 acres sometimes looks much simpler. Most city residents love to spend their free time growing vegetables/fruits and preparing preserves. In this situation, most of the land will be spent on installing greenhouses and also planting garden plants. Due to the fact that water and light are extremely important for gardening and farming, site owners will need to carefully consider the irrigation system. The resting place will be small and therefore you can get by with placing a gazebo, a bench and planting non-bulky flower arrangements next to them.
Universal (2 in 1) option
This design is the most popular because it gives you the opportunity to work in the country and have a good time. It is recommended to plant several types of fruit trees on the ground, leaving space for beds with herbs and strawberries. The place to relax can be decorated with a canopy, horizontal flower beds or gazebos. Also, the project will not interfere with the presence of an artificial pond.
Design rules
Flowers will always be the best decoration for landscaping a plot of 25 acres. Regardless of whether they grow in a flowerbed or are simply placed around the area in pots, the exterior will become elegant and bright. As you know, annual and perennial flowers are distinguished. Taking into account this feature, it is worth choosing plants wisely and caring for them. To create unusual compositions on your site, you should use all kinds of color combinations.
You can create a design using the following methods:
- Mixborder. It resembles a flower bed (externally), which have different shapes and are installed in levels. In order for the composition to please with its excellent appearance throughout the year, it is worth choosing perennial flowers.
- Rabatka. It is a lawn where plants are placed due to the dense cover.
- Border. Both annual and even perennial plants are suitable for decoration. Complex patterns and designs can be created using aster Imarigold and Iberis. In order to enhance the effect, it is worth planting flowers and combining all kinds of colors with each other.
What other ideas will help turn your garden into a place of rest and relaxation?
- Hedges along the boundaries of the site. They are also used for zoning, as are various paving options.
- Ideally smooth lawns in front of the house and walking paths in the form of slabs, laid out at some distance from each other.
- Stone gardens framing a small stream bed, in the spirit of oriental culture.
- All kinds of decorative items necessary to create an authentic garden: from sculptural compositions to elegant flowerpots with antique ornaments.
This is what the landscape design of a country house of 40 acres looks like in general terms. We invite you to enjoy it visually by looking at our portfolio.
- improvement
- landscape
- landscaping
- garden
>
Call us
Stock
Until the end of the promotion
More details
Until the end of the promotion
More details
Until the end of the promotion
More details
Popular services
- Landscaping and improvement project
- Design of drainage and stormwater systems
- Order a dendroplan of the site
- Planting trees on the site
- Turnkey lawn installation
- Landscape lighting
- Construction of ponds and reservoirs
Interesting
- Landscape Design Styles
- Landscape design articles
- Landscape design photos
- Promotions and special offers
- How the price for services is formed
- Work plan and stages
- Questions and answers (FAQ)
