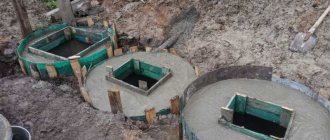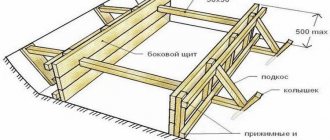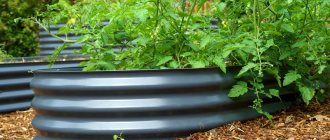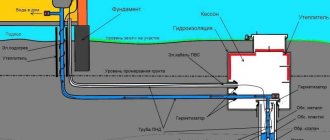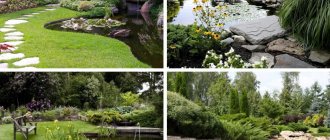In what cases is a drainage system necessary?
Drainage is a technology for collecting and discharging groundwater, melt and storm water from a site, technical and residential buildings.
The drainage system prevents leaching, heaving and waterlogging of the soil, which occurs due to oversaturation with moisture. Arrangement of a drainage system is not necessary at every site. In order to determine how much your area needs drainage, you will need to conduct a visual inspection.
Pay attention to whether the area is flooded after the snow melts, how quickly water is absorbed after watering the plants, whether there are puddles after heavy rain and downpour. If you have observed these signs more than once, then drainage is required.
The drainage system helps remove stagnant water from the site
If visual confirmation is not enough, then you can conduct a simple experiment - using a hand drill or an ordinary shovel, you should dig a hole 70–100 cm deep. It is better to do this in several places on the site. If after 24–36 hours water accumulates at the bottom of the hole and does not leave, then this is direct evidence of oversaturation of the soil with moisture.
Soil drainage is carried out under the following conditions:
- high groundwater table;
- the site is located in an area with clay soil;
- the site is located in a lowland or vice versa - on a slope;
- The location of the site receives a large amount of precipitation.
The presence of drainage helps preserve the finishing and facing materials used for laying garden paths, finishing the basement and façade of the building.
Features of site drainage
You can order drainage work on a summer cottage around a house in Moscow and the region at an affordable price.
The drainage system is indispensable if the groundwater level is high or if the site is located in a lowland. All costs for arranging drainage are recouped in a short time. The installation of drainage sewerage on the site allows you to prevent flooding of the basements of buildings and eliminate the negative impact of unwanted moisture on the foundation. The system controls soil moisture; also, under any climatic influences, you can be sure that the soil will not be washed away, which will have a beneficial effect on plant growth.
Surface
Surface drainage of the site is carried out using various rainwater inlets and trays. This type of drainage got its name because the entire system is located on the surface. Trays can successfully cope with flows of rainwater, as well as moisture that forms as a result of melting snow.
There are two types of surface drainage: point and linear.
- Spot. Such a system consists of water collectors, which, in turn, are connected to the sewerage system. Water collection devices are usually installed under drains, in low spots and under taps.
- Linear. The system resembles a canal that slopes towards a well. This is where moisture from rainfall comes in.
It cannot be said that one type of drainage is better than another. Often both varieties are used together for greater effectiveness. All devices in the system require regular cleaning, otherwise they will no longer function properly. A well-organized drain serves well and does its job.
Surface drainage
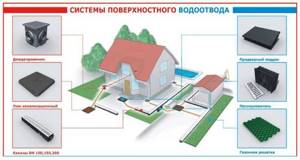
This method is often called French drainage. It is much easier to arrange it than a closed one, but you need to have design taste to disguise the gutter. There are two types of surface drainage of water from a site:
- Point or local. It is placed under the front door, near a garage or other building. This is a small pit where excess water collects. For safety and aesthetic reasons, the resulting pit is covered with special plastic gratings. Point drainage is convenient to organize in small areas.
- Linear. This type of drainage is very similar to the closed type, but without the use of pipes. Externally, it is a network of trenches through which water flows into one or more reservoir wells. Trenches can be decorated or covered with plastic gratings.
Arranging a system at a summer cottage
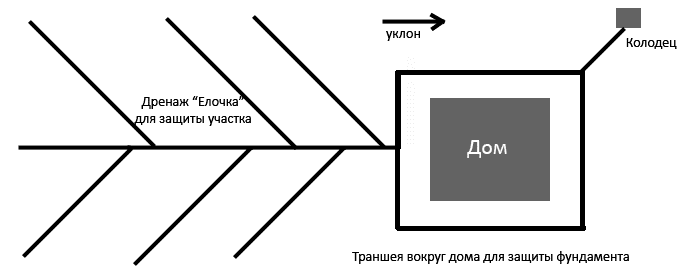
Linear surface drainage is done in the following steps:
- Planning the location of future trenches and wells according to the size of the site. The trenches should run along the perimeter of the site and structures, across the entire area of the site with a common drain into the well.
- Digging trenches. The depth is 30–45 cm. If the soil is clay or loamy, then the depth of the trench should be greater, up to 50 cm. The width of the trench is 30 cm. When digging, you need to tilt 2–4 cm per meter of length so that water can drain .
- Preparing the pit. For 6 acres you need to dig a pit with a volume of 700–800 liters. If the ground is sandy, then you can build a filter well.
- The bottom and side walls of the trench must be covered with geotextiles, which are secured with plastic or wooden pegs. Charcoal is poured on top of the textile, then a layer of gravel.
- The trench can be disguised as a small stream or river by lining it with decorative stones. Simple grilles also look good.
How to determine the need for a drainage system
The surest sign of increased soil moisture is the massive growth of plants, typical of swampy areas. These include weeping willow, sedge, and reed.
In addition to plants, evidence of the close occurrence of groundwater will be puddles that remain after rain or spring melting of snow. If they do not go away for a long time, then there is enough other moisture in the ground.
It doesn’t always rain, so it’s much easier to use a long-proven method of checking the soil moisture level. To do this, you need to dig a hole about half a meter deep at the highest point of the site. If water collects at the bottom within 24 hours, it means that the area needs drainage.
On clay soils
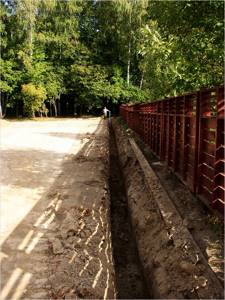
Not all types of soil drain water well. These include clayey ones. Clay soil is characterized by an excess of moisture. Because of this, the required amount of oxygen does not reach the roots. As a result, the plants die. Dense turf also leads to oxygen starvation of plants.
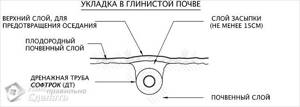
When arranging a drainage system for a small area, it is not necessary to make calculations during the design process. In this case, it is necessary to take into account the parameters regarding drains:
- slope;
- location according to plan;
- depth;
- distance between rows;
- arrangement of wellhead and inspection wells.
It is better to use the natural terrain of the site with a slope when constructing a drainage system.
Using terrain
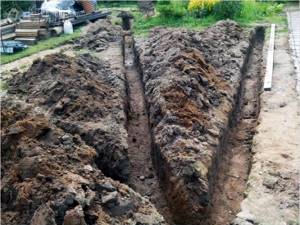
It is easier to work with a sloping area than with a flat one. This is due at least to a reduction in labor costs. All you need is to correctly combine open and closed drainage.
Methods and methods of drying
Drying methods are selected and applied depending on the type of waternutrition (TVP). Each TVP has its own drying method.
Basic drying methods:
1. With atmospheric TVP - acceleration of surface runoff;
2. In case of ground water infiltration, a decrease in the groundwater level (acceleration
internal drain);
3. With ground-pressure TVP, there is a decrease in groundwater levels, and
hence groundwater levels;
4. In the case of a slope TVD - interception of the input to the drained massif
slope flow.
5. In case of alluvial waterway, fencing of floodplains from flooding.
The drainage method is prescribed based on the drainage method, which in turn depends on the type of water supply to the land.
Basic drying methods:
1. In case of atmospheric TVP - construction of open channels - collectors, artificial hollows, closed collectors, carrying out agro-reclamation measures (moleing, loosening of the subsoil layer, ridge formation, etc.);
2. For ground and ground-pressure TVP - installation of drainage systems, collectors, drains, deep channels, vertical drainage;
3. In case of slope TVP - construction of upland canals, carrying out anti-erosion measures on the slopes;
4. In case of alluvial waterway - regulation of river beds (straightening, deepening) construction of dams.
The principle diagram of drying and the design of the main element of the drying system - its regulatory network - are determined depending on the adopted drying method.
Thus, drainage methods characterize the basic principle of influencing the unfavorable water regime of waterlogged lands and determine the direction of reclamation measures.
The drainage method determines the system of technical means and devices with the help of which excess surface or groundwater is collected and drained from waterlogged lands.
The above information about drying methods and methods is systematized in Table 1.
Table 1 - Methods and methods of drainage depending on the types of water supply.
Natural location of land
| Drying method | Drying method | |
| Atmospheric nutrition | ||
| Flat plains with small slopes and depressions, clay loams with deep groundwater, raised bogs. | Acceleration of surface runoff. . Increasing soil infiltration capacity | Construction of open canals (collectors), closed collectors, surface planning, agro-reclamation measures. Mole and slot drainage, agro-reclamation measures. |
| Ground nutrition | ||
| Sands, sandy loams, loams with shallow (0-1.5 m) groundwater levels, lowland and transitional peatlands. | Lowering groundwater levels. Interception of groundwater flow. Reducing groundwater inflow. | Construction of channels (dryers) closed material drainage, mole and slot drainage, regulation of water intakes. Construction of catch canals and drains, coastal and vertical drainage. Measures to limit groundwater recharge (combat water losses in canals, biological drainage). |
| Ground-pressure feeding | ||
| Lower parts of slopes, near-terrace parts of floodplains, low-lying swamps. | Decrease in piezometric levels. | Deep horizontal (open and closed) drainage. |
| Slope nutrition | ||
| The lower parts of the slopes with weakly permeable soils (clays, loams, developed, erosion). | Interception of slope flow. Reducing the influx of surface water from outside. | Construction of mountain canals, intercepting drains, protective dams. A set of anti-erosion measures on the slope (creation of ponds, estuaries, forest plantations, plowing across the slope, soil structuring; |
| Alluvial feeding | ||
| Floodplains of rivers and lakes | Acceleration of riverbed flow | Regulation of rivers and water intakes (straightening, deepening). |
Since the presented area is waterlogged due to the flow of surface water from the slopes of the adjacent watershed, slow runoff of precipitation and high groundwater levels, i.e. soil pressure and atmospheric nutrition take part in excess moisture. Consequently, the main methods of draining a site are: the construction of open canals - collectors, the construction of drainage systems, collectors, drains, the construction of mountain canals, i.e. installation of closed pottery drainage, regulation of river beds, carrying out agro-reclamation measures.
Also, one of the factors in choosing the closed pottery drainage method is that it is the most effective and durable, especially in loams and heavy loams. It ensures rapid spring drainage of the soil, which allows for earlier land work, promotes increased labor productivity when cultivating the soil, sowing crops, caring for crops and harvesting.
Design of all elements of the drainage system on the plan
The design of all elements of the drainage system is carried out in a certain sequence: they begin with the design of the conductive part of the drainage network, the protective network and, then, the design of the regulatory network.
Return to category: Soil
What water is removed by drainage?
Drainage of a site is a costly and labor-intensive undertaking that requires a large amount of excavation work. The best time for construction is the process of planning and arrangement of the site. Late deadlines lead to a lot of chaos, which doesn't make everyone happy. However, if there is water on the site, you have to do this too.
There are several types of water on the site that bother us and that need to be drained. They are of different nature and require different measures.
Surface water
They are formed during snowmelt and heavy rainfall, during work on the site (watering, washing paths), discharge of water from a reservoir, etc. What all phenomena have in common is their one-time nature: surface water appears after certain events. A more reasonable way to drain them is to install a storm drain. She copes with the task “excellently”, and the costs of arrangement are much lower.
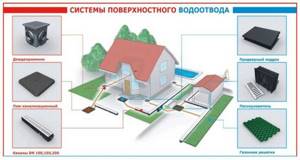
Storm sewers are responsible for the removal of surface water.
To drain surface water, mostly open channels are installed; water intake is point-wise under storm pipes or linear along the entire roof overhang. From these receivers, water is carried through solid plastic (asbestos-cement) pipes into a drainage ditch or discharged into a river or lake into a ravine. Sometimes we allow output to the ground.
Groundwater
Those groundwaters that have a seasonal level (higher in the spring after a flood, lower in the winter), have a recharge zone (where they come from) and an outflow zone (where they go) are called groundwater. Typically, groundwater is present on sandy, sandy loam soils, less often in loams with a small amount of clay.
The presence of groundwater can be determined using self-dug pits or several wells drilled with a hand drill. When drilling, a dynamic level is noted (when water appeared during drilling) and a steady one (some time after its appearance, its level stabilizes).
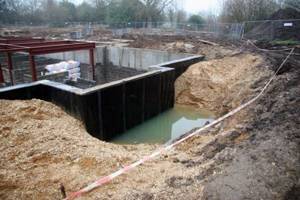
When the groundwater level is high, strip foundations are also made, but the waterproofing must be high
If we talk about draining water from a building, then a drainage system is installed if the groundwater level (GWL) is only 0.5 m below the foundation. If the groundwater level is high - above the freezing depth - then a monolithic slab foundation with measures taken to drain water is recommended. At a lower level, other options are possible, but careful and multi-layer waterproofing is required. The need for foundation drainage should be assessed by specialists.
If high groundwater (groundwater level above 2.5 meters) prevents plants from growing, drainage of the area is required. This is a system of channels or special drainage pipes laid in the ground at a certain level (20-30 cm below the GW level). The depth of laying pipes or ditches is below the ground level so that water flows to lower places. In this way, the adjacent areas of the soil are drained.
Verkhovodka
This groundwater occurs on soils in highly located impermeable layers, but its appearance is often a consequence of construction errors. Usually this is water that, being absorbed into the soil, encounters on its way layers with a low ability to absorb moisture. Most often this is clay.
If after a rain there are puddles in the area and do not go away for a long time, this is perched water. If water accumulates in dug ditches, this is also perched water. If, a few years after building a house on clay soils or loams, the walls in the basement begin to “cry”, this is also high water. Water has accumulated in crushed stone pockets under the foundation, in blind areas, etc.
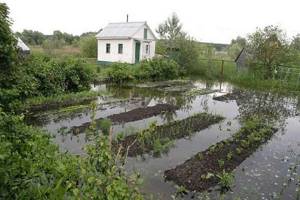
To avoid this situation, site drainage is required.
The easiest way to drain high water is with the help of ditches, but it is better to prevent its occurrence - backfill the foundation not with crushed stone and sand, but with clay or native soil, carefully compacting it in layers. The main task is to eliminate the presence of pockets in which water will accumulate. After such backfilling, it is necessary to make a blind area that is wider in width than the backfill and an obligatory touch is the drainage of storm water.
If the site has a slope, consider installing terraces and retaining walls, with the obligatory installation of drainage ditches along the retaining wall. It is most difficult to deal with perched water in low areas, which are located at a level lower than neighboring ones. A reasonable solution here is to add soil, since there is usually nowhere to dump water. Another possible option is to drain the drain through neighboring areas or along the road to the point of possible discharge. You have to decide on the spot, based on the existing conditions.
Different solutions for different situations
To determine the cause of a swamp, sometimes you need to contact a specialist, but this does not always provide a guarantee. In such a situation, it will be important to familiarize yourself with the surrounding area, inspect your neighbors' properties, and talk to those who live nearby.
There are usually two reasons why the soil is over-watered:
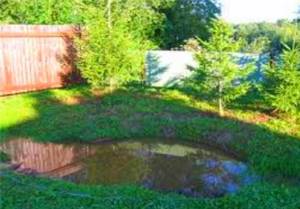
The plot is located in the lowland of the reservoir, and this also leads to groundwater being located close to the surface. This reason is extremely rarely confirmed, since few people decide to consciously buy land in the swamps.- Disruption of natural water flow due to heavy rains. This problem may be associated with several factors - the location of the site is lower than neighboring ones (water constantly flows to it after rain), there is a layer of viscous clay close to the surface, or there is a swamp that feeds the source.
Each specific case has its own methods for solving the problem, and they are effective, since they have been used by more than one generation of farmers. An analysis of the situation on the site will make it possible to decide which method to use.
High level of groundwater
To drain underground waters that are located close to the surface (“overwater”), a closed drainage will be required, which will be made quite deep. Such drainage should be installed along the perimeter of the site and throughout its entire territory. When there is a lot of water, when drainage in deep soil does not give good results, a pump and a drainage well are required that is capable of pumping out water constantly and removing it outside the site.
Clay soil
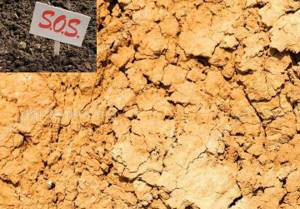
Soil with a lot of clay will have poor moisture permeability, and the soil will remain damp for a long time after the snow melts and even light rain. If in this case your land plot is also located at an angle, then the influx of water will come from the surface of the earth located above. The optimal solution in this case is the use of open and backfill types of ditches to accumulate and drain excess moisture inside, deep into the ground. Creating a closed drainage system is not so effective, and creating a filtration layer to the surface of the earth is also not always justified.
wetland
The optimal solution in this case (and at the same time quite expensive) would be to raise the ground level and create a drainage ditch along the entire perimeter of the plot. Before draining the area with your own hands, you should carefully think through the plan for using the area and determine what the depth of drainage should be. During seasonal swamping of the area, an excellent solution to the problem would be to create a ditch in the lowest place of the site. Additionally, you can create an open drainage system of canals that will be located throughout the entire site. The sloping area must be protected from the earth sliding off it due to plants or geomats.
Location of the allotment in the lowland
You can cope with waterlogging using a pump, as well as a drainage well. If this is possible and appropriate, then a pond in the lowest part of the site and closed drainage throughout the entire area can solve the problem. Drainage should be carried out to the point where there is no longer any destruction of the foundation of the building, and it will be possible to plant plants for normal development and life.
Why is drainage needed in a garden plot?
Any builder or landscape designer should know where to start arranging a suburban area. There is only one answer - from drainage, if required. And, as practice shows, such a need is almost always present.
And we need to start with it only because creating a drainage system involves a huge amount of excavation work. Almost the entire dacha plot will have to be dug up with ditches. And if some buildings have already been erected on the site, they will simply interfere with the drainage construction.
It must be added that the construction of a drainage system is an expensive process. Therefore, many private developers refuse it, citing the fact that just recently everyone somehow managed without it. The argument, to put it bluntly, is weak. After all, life has gotten better in recent years. Small dachas made from boards have long gone into oblivion. They were replaced by houses built of stone or wood, in extreme cases using frame technology, but sheathed with modern materials.
That is, everyone wants to live comfortably and beautifully. Why do some people refuse to improve their garden plots and create a beautiful landscape design in which drainage plays an important role? But its absence can lead to serious problems, where puddles after rain, dirt on garden paths, poorly growing plants are just “flowers”. The consequences can be much more serious, for example, a sagging foundation, hence cracks in the walls.
Construction of artificial reservoirs
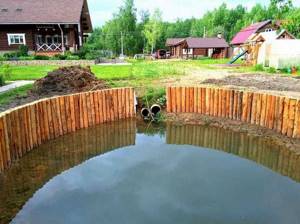
If the size and geological features of the site allow, then one of the ways to drain the site can be considered the creation of an artificial pond. This can be done when the lowest and wettest place is located on the periphery of the site. And although this method is called drainage without drainage, surface drains here can be present in the form of ditches designed as decorative or “dry” streams.
The advantage is the construction of an artificial reservoir as an element of landscape design. The disadvantage of this type of drainage is the need to regularly clean the reservoir and pump out water - the water is not flowing, accumulates, and can itself serve as a source of waterlogging. In addition, over time it begins to bloom.
Why do you need to drain soil and storm water from the site?
The close occurrence of soil water leads to wet foundations, basements and basements. Water may accumulate in the basement or ground floor when the snow melts or after a long period of heavy rainfall, which must be removed and the room dried; the rest of the year it will be damp, moisture will settle on the structures, fungus and mold will grow, and the air will smell of mold and rot.
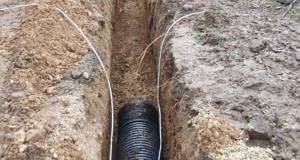
In winter frosts, soil saturated with moisture will freeze, compress the foundation, swell and push the building upward. In this case, cracks appear in the foundation and structures of the building; in severe cases, the structure of the house will begin to collapse.
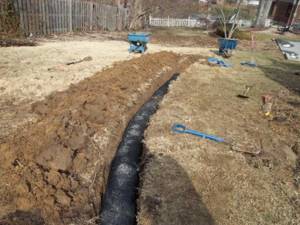
If the area is swampy or groundwater is located very close, then plants grow very poorly on it, mosquitoes hatch, and an unpleasant odor appears. You can forget about beautiful well-groomed flower beds, beds and berry gardens.
If the soil is clayey, then after rain or snow melts, water stagnates on the surface, saturates the ground near buildings, and damages green spaces.
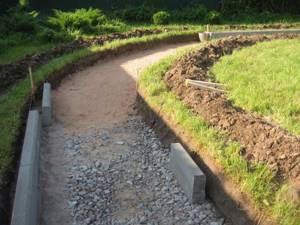
Selection of materials and components
Table of components for surface modification drainage
| Name | Description and purpose |
| Drainage tray made of concrete with a galvanized stamped grid. | Removes moisture from the soil. Suitable for installation on sites and along paths. Depending on its dimensions, it has different throughput. Transfers weight up to one and a half tons. |
| Drainage tray with cast iron grate. | Designed for the same thing as in the above case. Load capacity up to twenty-five tons. Can be installed on roads. |
| A rainwater inlet made of plastic, including siphon partitions and a trash can. | Collects water. They are located in the place where water drains from the roofs of houses, garages, bathhouses, and sheds. Transfers weight up to one and a half tons. |
| Sand trap made of plastic and steel grate. | Included in the linear modification drainage system, it is used to collect sand and small mechanical particles. Sand traps are required for installation at the junction of drainage systems if the surface system is connected to the deep one. Carry loads up to one and a half tons. |
Trays and storm water inlets are the most important parts of the drainage system. They are made of steel, plastic, concrete, polymer concrete and reinforced concrete. They carry a load of up to twenty-five tons, depending on the dimensions they have different throughput. To carry out, for example, drainage of a site on clay soils with your own hands, you need to correctly calculate how much water flow will be per unit area of the site.
Table of components for deep drainage
| Name | Purpose and description |
| Corrugated pipe in a geotextile filter made of HDPE. Diameter value – up to 200 mm. | Designed for deep collection and drainage of water from the site and from under the foundation of the building. It is laid to a depth of up to four meters. The filter material prevents clogging and filling of the drainage pipe from the inside. |
| Corrugated HDPE drainage pipes coated with coconut coir. Diameter value – up to 200 mm. | Installed at a depth of up to four meters. Unlike geotextiles, coir has better durability and reclamation properties. |
| Shafts for wells made of HDPE. The diameter is up to 923 mm. | For creating all types of drainage wells. Maximum depth six meters. |
| Geotextiles. Polyester based filter fabric. | Used for all types of drainage. Filters out sand, silt, and small fractions of soil. Not affected by fungi, mold, microbes, insects and rodents. |
In addition to the main components (presented in the table), various couplings, rings, cuffs, bends, plugs and other consumables are used in drainage. The complete set depends on the individual characteristics of the drainage system for a particular location and is selected based on the characteristics of the topography, volume and depth of water in the ground.
Types of drainage systems used to drain swamps
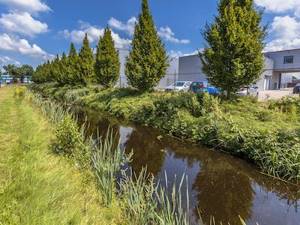
Three methods have been developed and are actively used to drain swamps: open, closed and combined.
The open method is nothing more than a network of canals that drain excess ground and surface water from the developed site. Depending on the requirements for the territory, drainage trenches can be located: • along the perimeter - used for areas for development or landscaping; • over the entire surface - main purpose: mining. The open method is quite simple, but ineffective in winter and adjacent periods of the year. It is also necessary to understand that for the effective operation of the entire complex of canals, a large amount of excavation work is required, primarily related to excavation and arrangement of slopes. The depth of the drainage trench must exceed the required water level by at least 1.5 meters. Important Note
: roadside ditches are not a drainage system; their main purpose is to drain storm and flood waters.
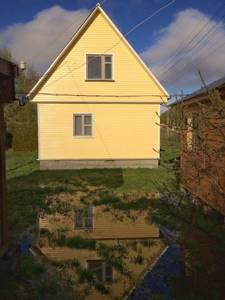
More possibilities are provided by closed drainage, the functionality of which is not limited by the seasons. The closed method is much more complicated and requires special equipment, but the main advantage is the almost 100% guarantee of drying of both the surface and the entire soil layer located above the drainage pipelines. For this reason, underground drainage is used in almost all facilities where reliable and constant drainage is required, regardless of the amount of precipitation or time of year. In the middle of the last century, pipes were made of cement, asbestos, ceramics or cast iron, but the development of technology gradually made its own adjustments. Currently, the best and most relevant material for drainage pipes is polypropylene and polyethylene. Corrugated plastic drainage pipes of different diameters, with or without additional protection from geotextile, are remarkable in their properties. Typically, single-walled or double-walled pipes are used to construct a drainage system, in which the outer layer is corrugated and the inner layer is smooth.
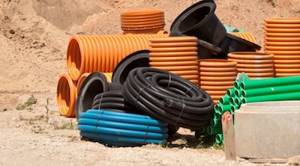
The very first stage of designing any system is design. When drawing up a project, factors such as terrain features, scope of work, hydrological studies, vertical layout of the site and soil composition are taken into account. It is very important not to make a mistake with the choice of drainage pipes used, which primarily differ in: • material - it can be polyvinyl chloride (PVC), polyethylene (HDPE), polypropylene (PP) or classic concrete; • wall design - single-walled with an internal corrugated surface or double-walled, corrugated on the outside and smooth on the inside; • type of delivery - pipes are supplied both in sections and coils; • ring stiffness class - from SN2 to SN16.
How to properly make deep drainage?
To correctly install deep drainage on a personal plot of land, first of all, a clear project of all work is formed, establishing the types of soil available on the territory, the features of the relief and the level of groundwater.
This type of research is entrusted to engineering and geological organizations. They will conduct a full study of the area, and then provide the customer with a topographic survey that describes in detail the relief, hydrogeological features and geological structure of the site. With this information at hand, installing an effective drainage system is easy.
The construction of the system is carried out in the following order:
The main elements of a deep drainage system are drains (pipes of a specific design). They are located below the foundation pad of the building that they plan to protect, or along the entire perimeter of the land at a depth of 80 centimeters to one and a half meters.
The required slope of the pipe is made towards the collector, drain well or any other natural or artificial reservoir located outside the site.
In this way, moisture collected as a result of precipitation is collected and the general level of nearby groundwater is reduced to a non-critical state. In the center of the site and along the edges, drains are located at a distance of 10-20 meters from each other. The structures are given a herringbone shape, where the outermost channels redirect all the water into the main trench leading to the main water intake.
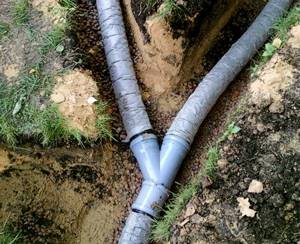
To enhance the efficiency of the deep drainage system, it is worth using pipes equipped with a two-layer geotextile filter and a circular perforated layer. This communication option is suitable for all types of soils and has the ability to drain larger amounts of water.
On absolutely flat areas, the required slope is achieved by lowering it when digging the bottom of the trench. For loamy and clayey soils, the optimal slope level is 2 centimeters per meter of pipe, for sandy soils – 3 centimeters. If the site has a large area, several inspection wells are installed to avoid too extensive excavation work.
Communication pipes are equipped with rotary and water intake wells. If necessary and if it is impossible to remove excess water outside the site, an absorption (filter) well is added to the remaining elements, designed to drain the main volume of water.
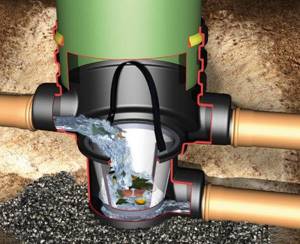
Under the base of the absorption well, a bulk layer of crushed stone or broken brick must be made. This is necessary so that the collected liquid goes evenly into the soil and does not erode the lower layers, causing subsidence.
Immediately before laying the pipes, a 10-centimeter layer of coarse sand and the same layer of crushed stone are poured into the trenches.
The resulting shock-absorbing cushion prevents communications from breaking under the weight of the soil. To avoid silting of pipes, the channels are lined with geotextiles.
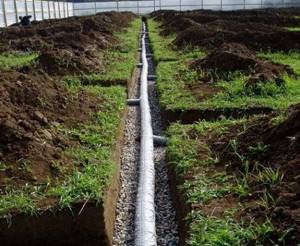
It is advisable to carry out the laying of deep drainage on the site after all heavy construction work, so that the communications do not sag or crack as a result of intense operational load
On top of the laid out pipes, another layer of sand and crushed stone is made, and the remaining voids are filled with earth, making mounds on the surface. When the system finally “sits” in the trenches, the poured earth itself will drop to its natural level.
A correctly and clearly installed system ensures timely and rapid removal of moisture from the site and reliably protects buildings from flooding and subsequent destruction.
General information
The principle of operation of drainage on the site
The presence of a drainage system on the land plot of a country house increases the level of comfort while living in the house. Drainage protects the basement floors from dampness, the formation of cracks on the building, and paved paths, which guarantees the preservation of the landscape design on the site unchanged. It is possible not to lay drainage in rare situations.
What determines the need for drainage:
1. drainage is laid to drain water from the base of buildings. If water comes very close to the foundation, then the soil can shift and the house can “float.” This phenomenon can be found in clayey areas. If you add soil freezing to this, frost heaving may occur, as a result the house may be squeezed out of the ground.
2.drainage protects basements from flooding. With better installation of waterproofing layers, moisture will still penetrate into the house if there is a lot of it. Mold and mildew grow quickly in damp basements. Rain and snow, combining with salt solutions from the soil, are aggressive substances that corrode the structure of the foundation and walls.
3. If there is drainage and high groundwater levels, the septic tank is not in danger of being squeezed out of the soil.
4. Drainage and storm sewer together will quickly remove water from the building, preventing it from seeping underground to the foundation.
5.Drainage maintains the soil at optimal moisture; puddles will not form on the ground.
6.Abundance of water in the soil will lead to rotting of tree roots.
7. If the site is inclined, then with heavy rainfall and floods the upper fertile soil can be washed away. The water will go deep through the drainage and the soil will not be washed away.
In what situations does drainage require construction?
There are cases when the need for drainage construction is not questioned. Under what circumstances is the drainage structure shown:
1. When the site is located without a slope, drainage is required. If there is a lot of precipitation or a lot of snow melts, the water will not flow down the slope, it will stagnate in the form of puddles.
2. When the site is located in a lowland, drainage is required, because all the water will accumulate on the site, running down the slopes.
3. If the site has a strong slope, drainage is required, because water, quickly flowing down, will take with it the upper black soil layer. This flow of water should be directed deep into the drainage system.
4.If there is a clay type of soil, drainage is required because soils have low drainage capacity. Water will stagnate on the surface without penetrating into the deeper layers.
5. When water occurs underground above one meter, drainage is needed.
6. If the foundation is located too deep, close to the flow of groundwater, then with a seasonal rise in water, the base may flood.
Attention! The drainage system should be planned at the design stage. 7. When covering a large part of the area with concrete, tiles, or a lawn that has an irrigation system, drainage is required
7. When covering a large part of the area with concrete, tiles, or a lawn that has an irrigation system, drainage is required.
In most cases, a drainage system is vital. Before its construction, you should study the properties of the soil on the site.
Storm drainage elements
The surface drainage scheme for the site includes:
- water intake trays covered with gratings on top. Depending on the location, they can be made of steel, cast iron, ceramics, plastic, concrete, polymer cement. They are usually installed along paths, roads, houses, blind areas, sidewalks, etc.;
- fittings and connecting elements;
- point water inlets with a connected pipe or tray are usually installed at the point where water drains from the building’s drainage system. The water intakes are covered with gratings on top;
- rainwater is collected in wells and discharged to drainage points in the same way as water from deep drainage.
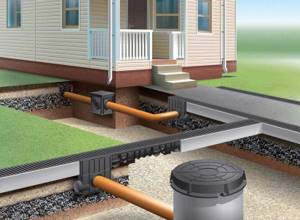
In large wetlands, drainage is found using ditches filled with crushed stone and diverting water towards a natural drainage area. In compact summer cottages, such a scheme is not applicable - it requires a lot of space.
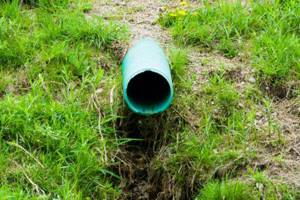
A photo of the drainage systems on the site will help you understand all the structural elements.
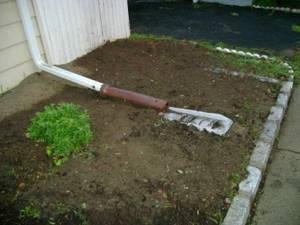
Elements of deep drainage
Deep drainage systems include the following elements:
- drains are perforated pipes that are laid across the site and into which water is collected from the soil and transported to the well. Drains can be steel, polyethylene, PVC, ceramic, cast iron, one- and two-layer corrugated, composite - fiberglass. Modern drains are sold in a shell made of non-woven material, which prevents silting of the pipes;
- all kinds of fittings: angles (bends), tees, crosses, plugs;
- water intake wells, containers, and occasionally reservoirs for primary water collection. These containers are usually equipped with mesh filters that trap debris;
- rotary wells - installed at the point of rotation of the system, connection of several drains, or every 50 and in case of a very long system;
- Blind sewer pipes are used to transport water to local receiving water bodies or to the municipal stormwater and drainage water collector. Storm water and soil water must not be discharged into the sewer system.
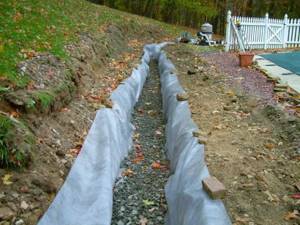
What problems does a drainage system solve?
Correct drainage of excess water from the base of the foundation of residential buildings and outbuildings protects buildings from settlement, the appearance of unsightly damp spots, darkening of corners and the formation of mold, and basements from annual seasonal flooding.
The soil does not “float”, and at low temperatures the consequences of frost heaving do not occur, “squeezing” buildings out of the ground. Layers, paths and sidewalks placed on the territory do not crack and are kept in perfect condition.
In well-drained areas, treatment communications and structures operate for a long time and reliably. Even with an increase in the seasonal level, groundwater receives a path to outflow and does not provoke the release of septic tanks and sewage from cesspools to the outside.
Moisture from precipitation, which leaves in a timely manner through drainage channels, does not react with salts contained in the soil and does not form aggressive compounds that decompose building materials.
High-quality drainage does not allow puddles that form after rain to stagnate and waterlog the soil in the garden, thereby causing water erosion.
In areas with a pronounced slope, the drainage system redirects water flows into drainage channels during heavy rainfall, thereby preventing soil erosion and maintaining the attractive appearance of the overall soil surface.
In combination with roof storm drainage communications, the drainage system quickly removes excess water from the perimeter of the land, prevents it from seeping into the basement and basement rooms and prevents flooding of both buildings and the entire site.
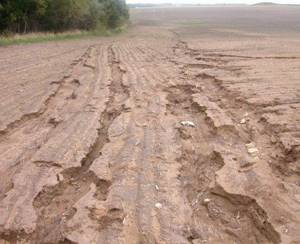
Water erosion negatively affects the condition of land cover and significantly reduces the yield of garden and vegetable crops
Closed drainage system
This method of drying the land has some difficulties, but the efficiency is greater, plus the aesthetic appearance of the site looks much better. Using this method, you can even drain the swamp on the site.
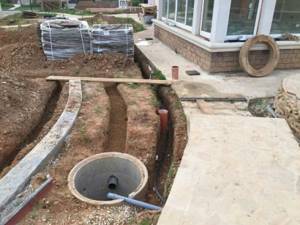
Using a closed method, it is possible not only to reduce the groundwater level, but also to permanently get rid of excess moisture in the estate.
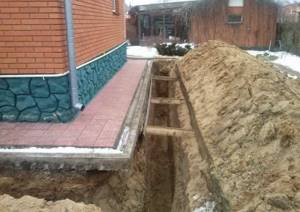
What are drains and what are they for?
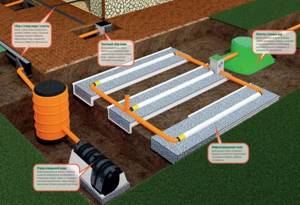
Complex of pipes and wells
Drains or drainage pipes are used to drain the area from excess moisture, groundwater or soil water. The drainage system forms drainage - a set of pipes that help maintain soil quality and the stability of technical and residential buildings.
Water in the surface layers of the soil or under the foundation of a building on a summer cottage must be drained in order to:
- The garden building did not “lean”, its foundation did not sag
- There were no puddles left on the playgrounds and paths due to stagnant water
- There was no flooding of basements and ground floors
- Avoid the appearance of fungi on the walls of buildings due to excessive dampness
- Prevent destruction of load-bearing parts of the building or individual structural elements under the influence of salts and aggressive chemical compounds contained in water
- Prevent waterlogging and freezing of the soil in winter, which will negatively affect the germination, flowering and fruiting of garden crops
- Avoid washing away the fertile soil layer in garden plots with a slope
Veranda attached to the house - expanding the living space: projects, tips on how to create it yourself (200 original photo ideas)
