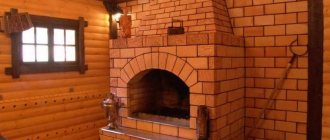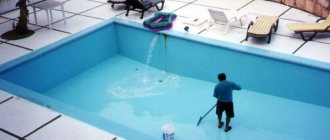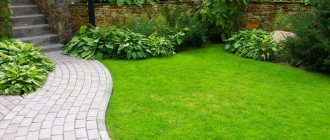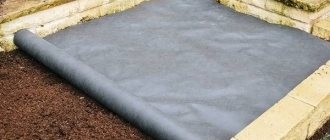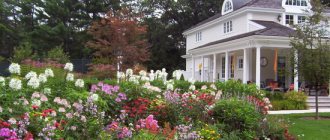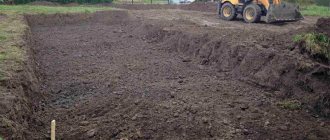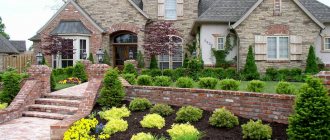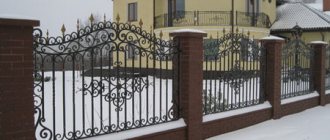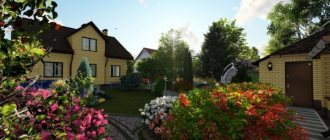If a person decides not to buy a ready-made country house, but to build according to an individual project, then many new opportunities open up before him - most importantly, he can create the estate of his dreams. After all, in any case, there will be some personal preferences regarding what the estate should be like - planning a site for building a house implies determining the correct location of residential, business facilities and land for different purposes (garden, vegetable garden) relative to each other.
What is site planning?
But there is also the “other side of the coin” - in practice, some things will be very different from how a person imagined them in his mind. Sometimes those ideas regarding the relative placement of buildings, which would initially seem like design delights, actually turn out to be completely unsuccessful - both in aesthetic and practical style. To avoid this kind of misunderstanding, you must adhere to certain rules regarding planning a plot of land and placing buildings for various purposes on it, regardless of its size and shape - and then your country estate will become the corner of your dreams! After all, the point is to make the arrangement of various zones as rational as possible both in terms of functionality and design. So, the development of the layout of buildings must be done with all responsibility - building a house and designing an estate is not as easy as it seems!
Rational arrangement of objects
Buildings near the water are piled
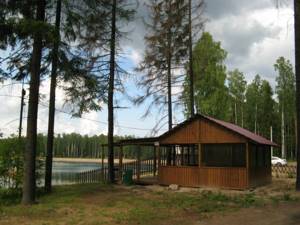
As for buildings on a dacha or house plot near the water (baths, sheds, gazebos), the least traumatic option for the surrounding landscape is considered to be placing them on foundations made of screw piles.
The Water Code of the Russian Federation also does not contain any prohibitions on private construction in water protection zones and even in areas of coastal protective strips. But any intervention in such a landscape is complicated by the presence of many by-laws, which very often contradict one another. A construction permit from local authorities will be required. They, in turn, will require an expert opinion (and it is always paid and done at the expense of the owner of the site), as well as approval of the project with representatives of various departments.
The list of supervisory and approval authorities in this case is wide and depends on:
- type and characteristics of future construction;
- operating mode of a specific water body.
The standard “package” will require decisions from territorial departments of such federal structures as:
- environmental agency;
- Rosrybolovstvo;
- Basin water authorities;
- Ministry of Emergency Situations (state inspection for small vessels).
If you start construction, as they say, “at your own peril and risk,” there is a high probability that the court will recognize the construction as unauthorized and its subsequent demolition.
Where to start planning on a plot of land?
Before you start placing buildings, you need to decide on the nature of the soil of the land . If the groundwater level is high, then construction must be preceded by drainage work. But if the aquifer lies deep, then the primary issue will be determining the location for drilling a well - after all, practicality and rationalism should come before design delights.
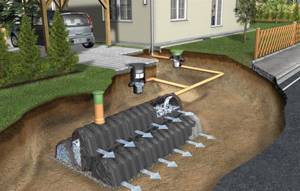
Example of drainage planning
Next comes work regarding the relative position of the buildings. Doing this rationally and correctly is not so difficult. To begin with, it will be necessary to make a list of exactly which functional departments the land will include. Be that as it may, any country estate includes:
- Land for construction of a residential building;
- Land for outbuildings;
- Recreation area;
- Garages, sauna, children's playground;
- Gardening area.

Objects layout diagram
A completely logical question arises - how to arrange it all so that it looks good and feels comfortable? It is especially difficult to plan a small area - there are not so many design options there, but for a personal plot it is carried out taking into account the maximum benefit in functionality, and not aesthetics.
The form for the construction of necessary vital facilities is what everything else depends on.
Which side is the shore?
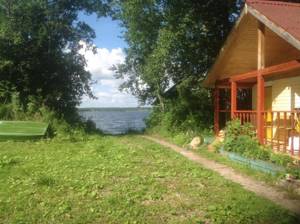
You definitely need to check the side. If there is a choice between the western and eastern shores of the reservoir, then this is, by and large, a matter of taste of the future owner. But when it comes to lowering the relief to the north or south, it’s worth thinking about.
The northern slopes (and also the southern shores) warm up in the spring and are freed from snow quite late. The climate here is more humid and the air is colder. Such landscapes are characterized by thickets of swamp vegetation, which is a breeding ground for all kinds of midges and mosquitoes. And this cannot but worry future owners of the site.
South-facing slopes can be unfavorable for plants, as they are almost constantly exposed to direct sunlight. Therefore, dendrologists advise interested buyers to choose the southwestern or southeastern shores as the most favorable for country life and gardening.
Zoning of the site
Choosing a place for a house and buildings - how to do it correctly? What should you look at before planning a site? Without a doubt, the residential building is the most important thing. Therefore, the choice of its location will need to be approached with all responsibility. The basic principles for resolving this issue are outlined below:
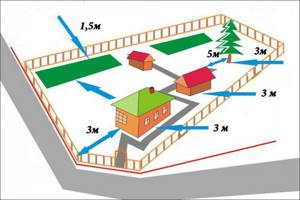
Correct location of buildings and objects
- It is necessary to focus on size, shape and terrain. This is the very first thing you need to pay attention to when planning to build a residential building on a site. Again, if this kind of question arises before the owner of a large, flat and well-lit building, then it does not present any difficulties by definition. The only thing that will need to be taken into account is the possibility of ensuring the most comfortable entry.
- If the land is of a non-standard shape and does not have a large area, then it is necessary to locate the residential building at the maximum elevation - this will eliminate the possibility of flooding of the building and provide a magnificent view of the surrounding nature. Site marking should be done only after studying the geodetic features of the area.
- In addition, it is necessary to take into account lighting - the house can be built in a darkened part. But the gardening area, greenhouses and recreation area will definitely need to be located in a lighted area!
- The garage should ideally be located next to the house - it is most convenient if the entrance for the car is located five to six meters from the entrance to the house. Many property owners prefer to save land and create underground garages. It’s a little more expensive, of course, but it’s worth it - convenient and practical!
Lake house
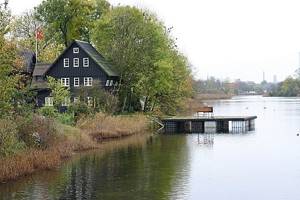
A house by a lake or river is the dream of many. But a natural body of water is an entire ecosystem that dictates its own rules of life to the surrounding space. Also, do not forget about the increased attention to it from various supervisory authorities, as well as the concerned public and ordinary citizens who want to relax on the shore.
What should a buyer of such real estate be prepared for, besides the fact that the cost of such a plot will be significantly higher compared to similar ones, but located somewhere else, far from the water?
Types of planning
Depending on the relative location of the house and the entrance to the site, it is customary to distinguish several design options (based on this, the planning order of each zone is determined):
- Central planting of the house - in this case, the area behind the house (the so-called backyard) is distributed, then the house and only then the front yard. Landscaping of the territory is carried out in a similar sequence.
- Deep planting of the house - first the house is built, and only then the front yard is landscaped.
- Front landing at home is practiced quite rarely, only if it is otherwise impossible to ensure optimal access. Again, first you will need to landscape the backyard, and only then begin designing and building the house.

Central landing of the house

Deep planting at home

Front landing at home
From all of the above, we can conclude that the relative position of the various elements of the site and the house is the most difficult issue when planning.
Landscape design
At the first stage, it is best to understand what features your area has:
- If the site is flat, then you can plan the most daring ideas. You can place anything on the territory: a fountain, gazebos, parks, swings, flower beds, flower beds. A good and not troublesome option would be to sow a part of the lawn and organize a barbecue area there;
- The second point is the area. If the site is not very large, then it is necessary to make a more thorough design in order to functionally and intelligently place everything necessary on it;
- Budget. Study the cost of materials, then think about what decorative elements there will be and other important nuances.
You may be interested in: House layout 6 by 10: zoning of space, choice of construction technology and suitable material
Landscaping the yard of a private house is done without strict restrictions. The question of what to plant on the site cannot be answered unambiguously, since the choice is huge. It is important to first determine geographically where the trees, flowers and flower beds will be located, and then select plants depending on the landscape. It is recommended to start from your personal time, which you are willing to spend on caring for plants and design in general.
General recommendations for any site
Where should outbuildings be located?
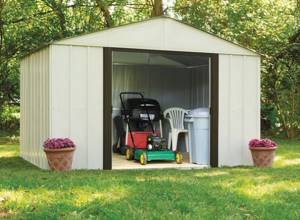
Choose the right location for outbuildingsHow important is this when planning? This should definitely be the most remote location so that these buildings attract the least attention. There are also no special complaints regarding illumination - after all, the amount of sunlight on the ease of use of a sauna, sheds, chicken coops and similar buildings is in no way reflected.
Regarding the location of the car parking
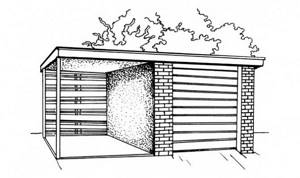
Option of combining a garage with a covered parking spaceIn some cases, people do not want to build a garage at all, especially in the southern regions, and limit themselves to the so-called covered parking. This is cheaper, of course, and in a certain sense simpler - however, we must take into account that the parking place for the car should not be located next to the house, but as close as possible to the exit, so that the car does not drive around the estate again.
Place for a garden, vegetable garden and greenhouses
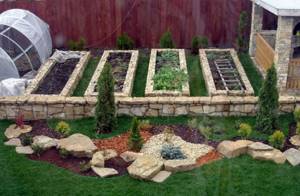
Neat vegetable gardenIt will be possible to decide where the “agricultural department” will be located only after the location of all the buildings provided for by the estate design has been planned. This is mainly explained by the fact that the buildings will cast a shadow on the growing crops - and this will not have the best effect on their growth. It will be better if several people work on the task - one will miss something, and the other will correct it.
If you want to experience the pleasure of staying on your country estate, then you need to approach the design with all responsibility. You can do this yourself - you don’t have to involve a designer for this.
It will be very important for those who will be involved in the construction of the building to see the entire site plan.
It is also very important to ensure that all buildings and decorative elements are in harmony with each other - in this case, the estate will not only be comfortable, but also aesthetically pleasing!
Read about the following steps:
Designing a house yourself: creating a house project
Types of foundations used in construction
Which is better to choose a foundation for the soil and type of house
We recommend watching a short video about site planning
Read about the previous stages:
conclusions
Potential owners of waterfront properties should be aware of the type of proposal they are considering. And clearly compare your desires with the capabilities of a particular territory and the restrictions that are imposed on its owners.
Do you want a sauna on the shore? Do you dream of building your own pier? You should forget about this if your land is an area of increased attention of local (and not only) residents. Anyone who feels that the shadow of a private fence is interfering with his or her vacation on a “wild” beach can initiate a conflict—not only domestic, but also judicial.
When purchasing a house on the first line in a cottage village near a river or lake, you need to remember that this is almost always an uncomfortable option for living (both seasonal and permanent), since a piece of land cultivated by the owners will probably be constantly crowded with people further away (at the location of the plots). ) neighbors, as well as their guests. And nothing can be done about it legally.
The best option is the shore of some protected lake (but only taking into account all the features of the area). Or an array of private buildings near a natural reservoir (river, lake, reservoir). In this case, it is better to purchase a plot with a lower bank to the south. And not at the very edge of the water, but somewhere beyond the border of the water protection zone.
Of course, there is no universal “recipe” for potential owners to acquire land near open water. It is necessary to individually evaluate absolutely all the features and nuances of a particular place.
However, some general rules still exist:
- The higher the urban planning value of the territory in question, the more popular the surrounding beaches and fishing spots are among the people. This means there is a higher likelihood of conflicts, inspections, and litigation.
- If development is planned (residential and commercial), land near a natural reservoir is not the best option. You will have to suffer with various kinds of permits and approvals. And it’s not a fact that it will eventually be possible to build it.
- To carry out agricultural activities (any), you must definitely look for another territory. Because it will not be possible to do this legally on the banks of a river, lake or even stream.
So you should think three times before entering into a purchase and sale transaction. Living and relaxing near “your” water is very difficult.
( 61 votes, average: 4.90 out of 5)
How to make a metal gazebo with your own hands: step-by-step instructions
DIY smokehouse
Related Posts
Planning of the territory of a linear facility
In this case, the project is drawn up in approximately the same way. Its main part includes drawings with the boundaries of the administrative structures on the territory of which the linear facility will be laid, with the designation of transport networks, power lines, etc. It is accompanied by materials justifying the construction, in the form of text and graphic documents.
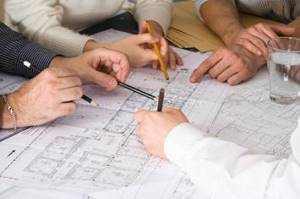
Closeness in nature
Natural landscapes cannot have a regular shape, and triangular site boundaries are ideal for recreating a natural atmosphere. Natural forms and smooth transitions will play the main role.
A flat lawn limited by straight paths has no place here. In the landscape style, free tracts of shrubs, cozy rest areas hidden in the shade of trees, an irregularly shaped pond, and alpine slides look better.
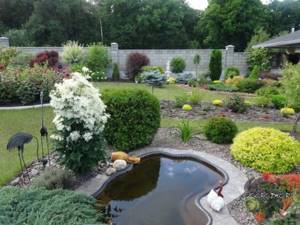
If you get a lemon, make lemonade out of it. Do not emphasize the wrong boundaries, do not focus attention on them, but create your own unique landscape design on the site.
AdminAuthor of the article
Did you like the article?
Share with your friends:
