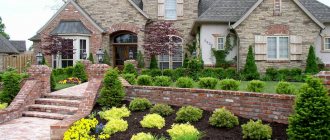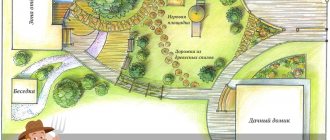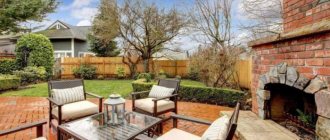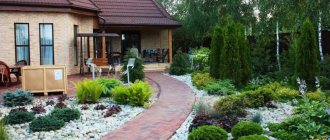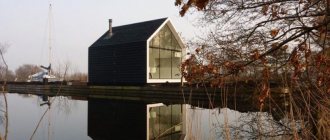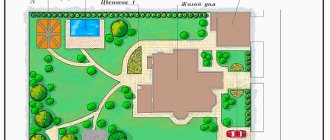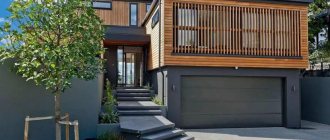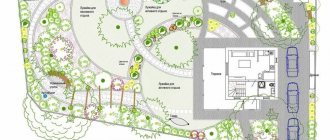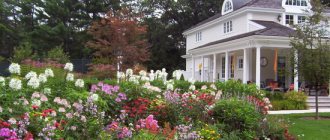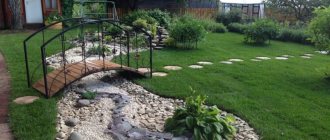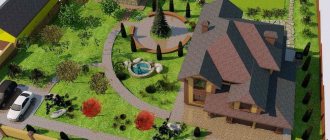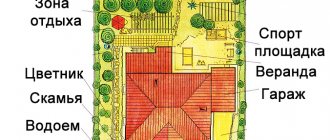A country house and the plot attached to it become the ultimate dream of a city dweller. No neighbors, tight parking or constant restrictions. This small private corner provides owners with a unique opportunity to create their own residential “paradise”, which will exist according to its own rules. Landscape design of a plot of 12 acres should begin with the development of the project. Professionals will do it for you faster and better, but not many people prefer to master this complex science on their own. Landscape design is akin to interior design; coziness and comfort in the area where the owners will spend most of their time in the summer will also depend on it. Let's try to figure out where to start planning, and how to correctly arrange functional areas within twelve acres.
Principles of planning a summer cottage
Before you start a project, you need to decide on the final picture that you want to see completed. This could be a ready-made design object that you saw in a fashion magazine, or an image “from your head”, generated solely by your imagination. On a blank sheet of paper, draw the shape of the area (top view). It is usually rectangular, square, triangular or trapezoidal. More complex forms are not found often. If you are “lucky” to become the owner of such a rarity, then every extra corner must be played up so that it later becomes a highlight. Then the cardinal directions and relief features are marked on the plan, that is, the landscape: elevations, lowlands, slopes, perhaps a lake or pond splashes near the fence. Also consider the groundwater level. Then decide on the purposes for which the garden area will be used. For example, if the owners are avid summer residents and plan to spend most of their time cultivating the soil, then the lion’s share of the plot will have to be given over to gardening. Perhaps even to the detriment of other functional sites. However, twelve acres is quite enough to arrange a minimum dacha. This area is considered large. All zones are classified into four types:
- Living spaces. The house and its possible extensions. This also includes the adjacent parts of the yard;
- Relaxation area. It includes gazebos, barbecues, swimming pools, tennis courts, cozy places for thinking about the eternal by the pond;
- Buildings for economic purposes. These include bathhouses, cellars, sheds for storing equipment and firewood, garages and parking lots;
- Land for a garden and vegetable garden.
Although the location and dimensions of the above zones are calculated either by the owner himself or by the designer in accordance with his wishes, there are generally accepted standards.
The smallest part of the land plot is considered to be a residential building. As a rule, it occupies no more than 10% of the total area. Another 15-20% is taken as a recreation area. The remaining part is given to the flora and possibly fauna (if you plan to keep pets). They are always accompanied by outbuildings, which are installed to provide greater comfort when caring for the household. If it seems that there is not enough space, then individual objects are arranged into zones with conditional boundaries. Alternatively, the garden can be combined with a recreation area. The canopy of trees will provide shade in hot summers and shelter from the wind in winter. Also take into account the features of the relief: slopes, lowlands, natural objects that were marked on the original diagram. They can become a significant obstacle to the placement of certain buildings.
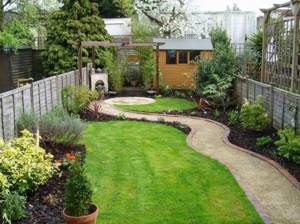
The planning of a summer cottage must be approached from a rational point of view. The beauty of the landscape will be given by its design and polishing, but the inconvenient arrangement of objects will spoil the whole impression. In addition, it may be too late to change anything. It is better to contact a specialist to approve the plan before implementing your project. An experienced designer will help you find errors and correct them in a timely manner.
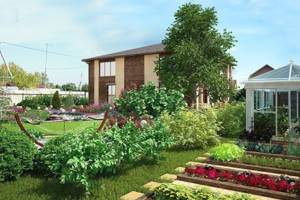
What is important when planning
The initial stage involves marking on paper, taking into account the location of the cardinal points. The diagram shows neighboring buildings, roads or natural objects near the site. Then they make a list: in addition to the construction of a residential building, a bathhouse, a gazebo, and a swimming pool are located on the territory. If necessary, other objects that are important to the owner are added and their sizes are indicated.
The layout of a 12-acre dacha plot takes into account many nuances:
- distance from the house to the fence;
- shady, sunny sides;
- distances between buildings on the territory;
- their comfortable position relative to each other;
- the location of the cardinal directions relative to buildings, taking into account the sunrise and its movement during the day;
- illumination of the rooms of a residential building;
- safety of the children's area location;
- site design, paths, decorative items.
On paper, the placement of buildings is easy to change, but finished buildings cannot be moved. Therefore, it is so important to correctly distribute space on the territory.
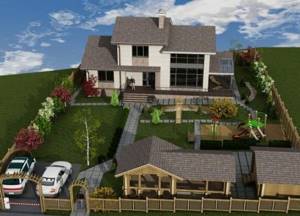
Shape of the plot
More often, plots of 12 acres are rectangular in shape: 40 by 30 meters. This makes it more convenient to locate objects; the area allows you to make long paths. The square plot also has advantages: everything is nearby, the yard is clearly visible.
Rules and regulations for the location of objects
According to existing standards, the plan primarily takes into account the safe distance between buildings.
- According to fire safety rules, there should be 8-10 meters between neighboring buildings. If one of the buildings is wooden - 15 m.
- The distance from the road to the first building should be 5 m.
- The distance from the residential building to the fence is at least 3 m.
- The distance from the garage to neighboring buildings is 6 m.
- Premises for keeping birds and animals on the site are located at least 4 m from the neighbor’s fence.
- Tall trees are located throughout the 12-acre plot. There should be a separation distance of 4 m from neighboring buildings.
- An outdoor toilet is being built 20 m from a residential building.
You may be interested in: Engineering and hydrometeorological surveys – why are they needed and when are they used?
These rules will help avoid conflict situations with neighbors and protect buildings from fire. The rules seem strict, but they meet the requirements of comfort and safety of residents.
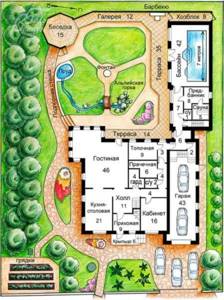
Landscape Design Styles
In landscape design, just as in ordinary interior design, there are styles, the unity of which is observed when designing areas. Let's highlight the five most common:
- Classical. It is characterized by straight lines, neatly trimmed lawns and trees, and strict geometry in the arrangement of buildings.
- Japanese style. The East promotes minimalism in everything. For this reason, avoid “extra” on the site and build only the necessary buildings that perform a specific function. As a decoration, a “winter” garden with a pond in the center of the composition would look good.
- Russian. In this direction they embody the idea of a domestic “village”. To recreate its color, most buildings are built from wood, and carvings prevail in the decor.
- English. A style of “freedom” that does not accept symmetry. Although the buildings and gardening area have a neat, neat appearance, they can be scattered chaotically around the site as your heart desires. Don't forget to add some "prim" to the landscape by decorating it with stone paths and benches or ponds with the same finish.
- Mediterranean style. Forget about lawns. Instead, use wide vases and baskets of flowers. The entire house area is covered with light stone or covered with gravel. Flower pots are grouped into picturesque compositions. Handmade items are used in decoration.
All of the above trends can be combined into one large stylistic group called “ethnics”. Of course, there are other design options: Scandinavian, romantic, high-tech, country, Provence, eco-style. They also live by their own laws.
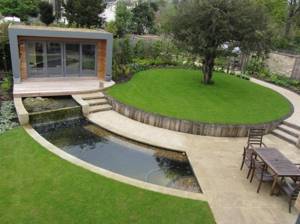
Examples of landscape design for a plot of 12 acres
Art and craft is a style where everyone can maximize their creative potential. You don't have to use old tires or pallets for this. The main thing is that the item is made by hand.
Here are some interesting garden design options:
- Find new uses for old gardening tools.
- Create an original fountain from concrete or scrap materials.
- Pay attention to the creative paths. They are not difficult to reproduce in any area.
- Garden figurines made of any materials are appropriate in this style.
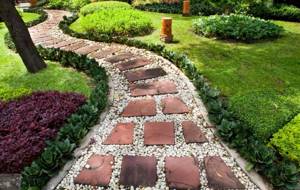
The Art Nouveau garden is one of the most elegant and not too complex:
- The gorgeous dark purple tulip Blue Diamond has been the muse of many artists for several centuries. And if they were creating today, they would not remain indifferent to modern varieties: the blue-black Black Prince, the soft pink and the beautiful Dynasty.
- The undoubted king of modernity is the iris. The purple-double Siberian iris Concord Crush combines well in flower beds with its relative, xyphium. Its soft white flowers have been decorating flower beds for about 3,000 years.
Landscaping a 12-acre garden plot can be an exciting quest for the whole family and bring with it a lot of positive emotions. If, of course, the responsibilities are distributed correctly, taking into account abilities. You just can't help but like the end result. After all, you create it all together.
Arrangement of a residential area
The residential building will be the conventional center of the composition, although it is rarely located exactly in the middle of the plot. If there is a quiet street next to the fence, then the main building and an enclosed courtyard are usually located closer to it. It will be too inconvenient to make your way through a maze of garden paths in order to go outside. A completely different situation arises with a busy highway. It is better to isolate yourself from it and move the construction to a far corner. Otherwise, the noise of cars and constant passers-by will interfere with restful sleep and relaxation. If the site is relief and most of it is in a lowland, then the house is built at the highest point of the slope. This option will eliminate the risk of flooding. The adjacent area will be given over to terraces that will create a picturesque composition. When laying the foundation, it is worth considering the type of soil and the level of wastewater.
Design of a summer cottage with an area of 12 acres: photos and projects
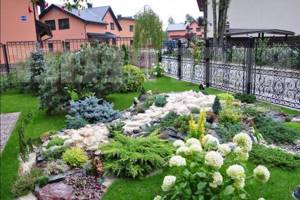
The design of a plot of 12 acres (photos and projects illustrate it) is a common option for landscaping a fairly large suburban area. In such an area there is an opportunity to show your imagination by creating zones for different purposes. When considering the design of a plot of 12 acres, photos and projects of various styles can be easily found on the Internet. The correct layout of such a site will help to place all the desired elements on it, and arrange everything in a certain style.
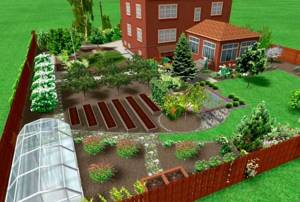
An example of the layout of a plot of 12 acres
Principles of planning a summer cottage
The rational layout of a dacha plot with an area of 12 acres allows it to be optimally used for living, relaxing and growing crops, and designed in such a way that it pleases the eye and is admired by guests.
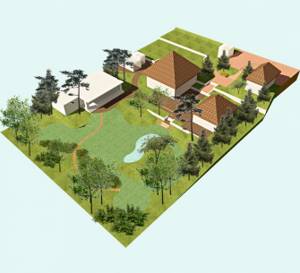
Rational layout of a summer cottage area of 12 acres
When planning the design of a plot of 12 acres based on photos and projects proposed by specialists, the following factors should be taken into account:
- terrain;
- shape of the site;
- soil type and groundwater level;
- natural environment (forest, natural reservoirs);
- climatic conditions and flood conditions;
- orientation relative to cardinal directions;
- natural light;
- availability of centralized communications.
The design of a plot of 12 acres (photos and projects provide different options) is based on the identification of characteristic zones (zoning of the plot).
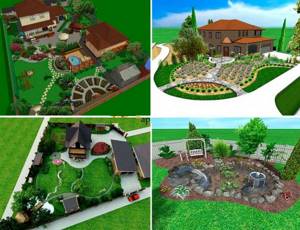
Varieties of layout of a summer cottage plot of 12 acres
In such a site it is advisable to distinguish the following zones:
- residential sector, including the main house with a terrace or veranda, attached or underground garage;
- relaxation area;
- garden plot with proper planning for planting different varieties of plants in beds and with a greenhouse;
- the economic sector, which includes premises for pets and birds, barns, etc.
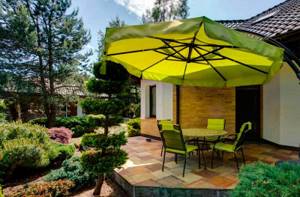
Relaxation area on a summer cottage
Separately, you can highlight the Russian bath or sauna. It is impossible to do without special allocation of a children's playground.
Arrangement of a residential area
The residential area is the basis for the design of a plot of 12 acres, and photos and projects show examples of execution. A country residential building can be of different sizes, but no higher than 3 floors. It can be located in the depths of the site or with access to the street, but no closer than 3-4 m from the road. It should be noted that bringing the house to the fore is considered a Russian traditional layout. This ensures maximum space for other zones and hides the recreation area from prying eyes.
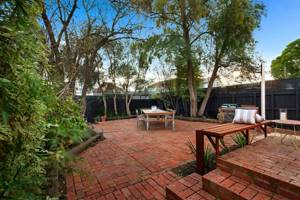
Arrangement of a residential area on a summer cottage
Often a dacha plot is located on a long slope. In this case, the following recommendations are given for the placement of a residential building: if the slope is located on the south side, then the house is built on the most elevated place; on the northern slope - the house is being built approximately in the middle, slightly closer to the western border.
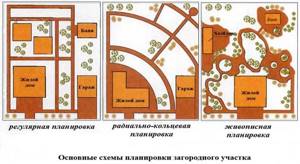
Types of summer cottage layouts
On an extended plot of 12 acres, a residential building is being built at the shortest border.
When developing a site design, it is necessary to take into account the mandatory sanitary standards for the location of a residential building. The minimum distances from the house should be:
- to premises with pets or birds – 15 m;
- to the toilet or garbage storage - 20 m;
- to the compost pit - 7 m.
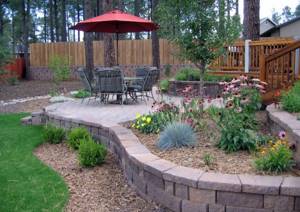
An example of designing a recreation area
The following distances should separate a residential building from other buildings:
- when using non-combustible building materials - 6 m;
- with non-combustible walls but a wooden roof - 8 m;
- when using flammable building materials - 15 m.
A garage, as a rule, is located in close proximity to the house, and sometimes in the form of an extension or underground space under the house.
When designing a residential building, the following recommendations should be taken into account:
- it is better to place the residential sector in the northern part of the site with a predominance of shade;
- the best option for exiting the main windows is east and west;
- It is better to place the veranda on the south side of the house, which protects the main interior spaces from excessive heating in the summer, and hypothermia and drafts in the winter;
- The external decor of a residential building is significantly improved if ornamental and climbing plants are planted around the perimeter.
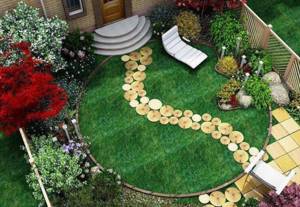
Original and cozy design of a summer cottage
Arrangement of a garden plot
The gardening area is an important element of arranging a summer cottage. The problem that is solved when developing the overall design of a plot of 12 acres includes the optimal use of land and a harmonious combination of a garden and vegetable garden with ornamental vegetation. It is most rational and beautiful to make beds of the correct rectangular shape. It is recommended to allocate space for a vegetable garden in the southern part of the site, not shaded by buildings and large trees. It is advisable that the garden be protected by the house from northern winds.
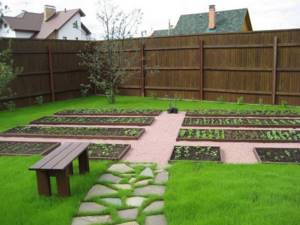
Arrangement of a garden plot
The bush can be placed along the fence (fence) in the northern and eastern parts. When planting tall trees, they should be located no closer than 2 m to the fence in order to shade the neighboring area less.
When arranging a garden, you should take care of the passages between the beds and the organization of watering. The most rational direction of vegetable beds (especially with clay soil) is from north to south, but in the presence of sandy soil it is recommended to direct them from east to west to prevent active drying of the soil. Beds with greenery allow shade, and therefore are often located near the house.
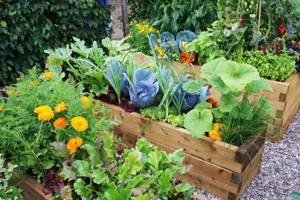
Planning a garden at a summer cottage
Organization of a recreation area
The recreation area can include a variety of elements at the discretion of the owners. First of all, this area should be hidden from prying eyes, in the depths of the summer cottage in a shady place, protected from the wind. The most common element is a gazebo. Its shape and size depend on the overall design solution. It should not be too large to ensure comfort, but at the same time allow people to be accommodated for a group holiday, for example, with tea drinking. It is important that its premises are hidden from precipitation and sunlight. Climbing plants (hops, morning glory, vineyard) are actively used in decoration.
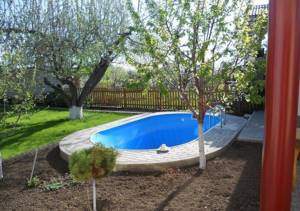
Swimming pool on a summer cottage
You can complement the functionality of the gazebo by placing a barbecue or barbecue nearby. In other words, a gazebo can become the center of a recreation area, to which other elements are attached. Favorable psychological effects are ensured by setting up flower beds and arranging small decorative ponds and fountains. A popular addition to the recreation area is a swimming pool. This element is especially in demand when there are no natural bodies of water nearby.
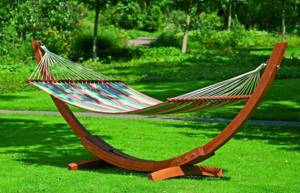
Hammock at the dacha
For privacy, you can install landscaped benches in the depths of the garden. There are numerous people who like to swing in a hammock, so this element should not be ignored either. When organizing a recreation area, it is necessary to take into account the hobbies and preferences of family members, the possible “influx” of guests, the possibility of relieving stress and obtaining psychological release.
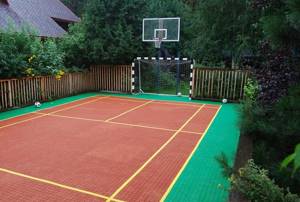
Sports ground on a summer cottage
Many people prefer active recreation. In this case, having your own sports grounds becomes a simple necessity. The most popular varieties include a tennis court, a basketball hoop on a stand, a table tennis table, etc. Their placement should not be far from residential buildings.
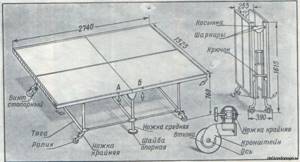
Table tennis table diagram
Arrangement of a children's playground
If there are children in the family, it is necessary to take care of the playground. Its arrangement should take into account the needs of the child depending on his age. The playground area is generally clearly limited by visible barriers. This could be a hedge or a decorative fence.
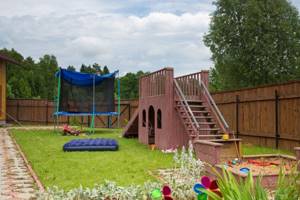
Children's playground at their summer cottage
The playground for small children should be located next to the house with constant visibility. For them, preference is given to brightly decorated small attractions: a slide, an obstacle course, a swing, a balance swing, etc. Older children pay more attention to sports. In this case, you can install a small football goal, horizontal bar, etc.
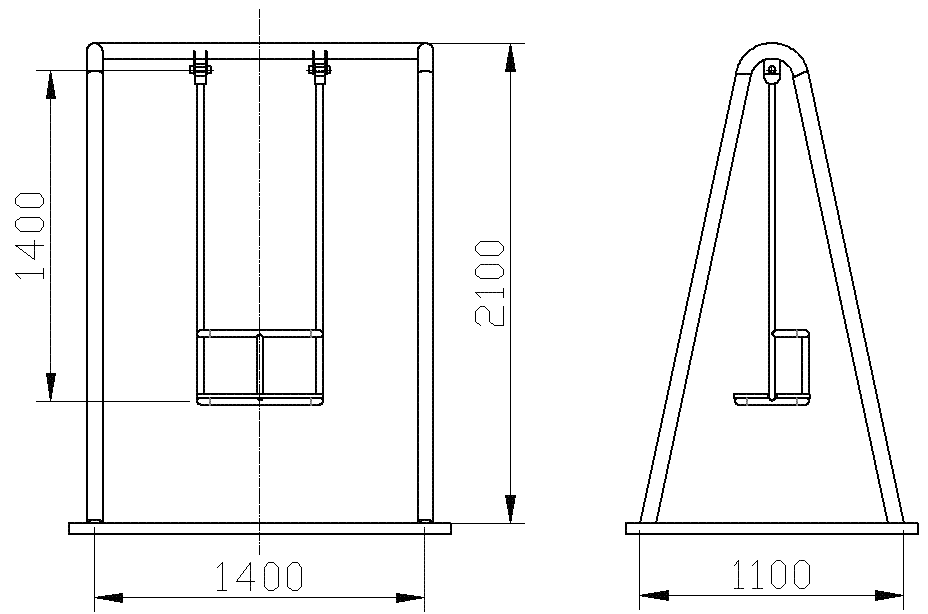
Drawing of a children's swing
Harmonious combination of zones
In order to ensure a harmonious design of the entire site, a detailed project plan should be developed and drawn. A plot of 12 acres can be classified as a fairly large area on which, if properly organized, all the necessary zones can be placed. First of all, the plan is based on the location of the residential building, after which all outbuildings, a bathhouse, a toilet and other buildings are marked out. Circles mark the location of large trees. After such marking, it is possible to zoning the entire area, taking into account the previously noted features.
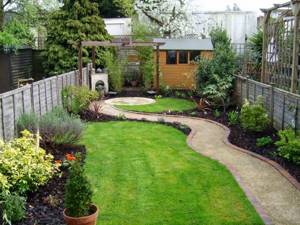
Skillful distribution of space on a summer cottage
The first and overall impression of the design is provided by the boundary fence. Quite often the choice falls on a blank fence that closes off the area from the curious. However, such a fence also closes off the area from nature, creating an enclosed space. It should be borne in mind that a more open fence creates unity with the outside world. When forming a hedge, you should pay attention to the possibilities of shrubs and small trees. An interesting solution could be a small fence made of natural materials (stone, wood).
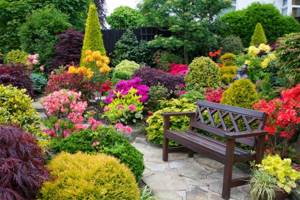
Flower beds in a summer cottage
When planning the overall design, special attention should be paid to the harmonious transition of one zone to another. Any landscape contains various individual elements, and it is important to combine them into a single system. There are several characteristic design solutions that provide style and overall harmony:
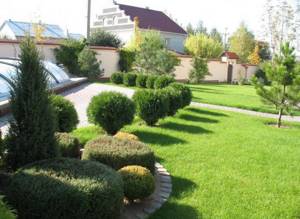
Decorative trimming of bushes and trees in a summer cottage
- Flower beds are the most common and important decorative element. They can be of various shapes (round, rectangular, ribbon, etc.) and sizes. It is important to ensure the correct combination. For example, it is not recommended to place round flower beds of the same size next to each other. A combination of, say, flower beds measuring 1.6 m and 2.8 m looks more interesting.
- Lawns and lawns. This element brings grace to large areas. Irregularly shaped lawns look good in combination with decoratively trimmed shrub plants.
- Decorative trimming of bushes and trees. You can diversify the design by shaping the bushes into various shapes: balls, pyramids, etc.
- Paths and paths. Passages of different widths with stone or tiled coverings can not only separate zones, but also create their own charm. Depending on the chosen style, you can use them to designate the correct geometric shapes, or you can diversify the design with paths of the most bizarre type.
- Elements of small architecture. Among such elements it is necessary to highlight sculptures, small fountains, decorative pillars, fungi, barriers and many other landscape decorations. They look especially attractive in combination with small water elements: springs, streams, waterfalls, small ponds.
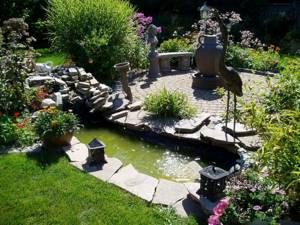
Elements of small architecture on a summer cottage
A plot of 12 acres allows you to implement a variety of plans. In such a territory, all the necessary areas for living, recreation and growing crops are well coordinated.
Arrangement of a garden plot
As mentioned above, gardening occupies most of the area. Usually it is arranged in the “dead” part of the site, which is removed from the street. It’s unlikely that anyone will like to open the gate and immediately see the cucumber-tomato landscape from the doorstep. A vegetable garden is usually combined with a garden, which becomes a “buffer” zone between it and a recreation area or residential buildings. Bushes are planted along the perimeter of the “green” zone or inside it as conditional boundaries that will separate one bed from another. If there is a busy street or highway near the site, then the vegetable garden area is removed from it as far as possible. Dust will settle on the leaves, and exhaust gases will not add any benefit to the fruits.
Recommendations for selecting vegetation
As for vegetation, of course the choice is up to the owners. Some people love caring for finicky eggplants, while others prefer simpler greens or radishes. It is worth taking into account only the climate features. A vegetable garden can be eliminated altogether if the owners prefer to “lazyly” care for the fruit trees in the garden. As an alternative, only a small bed of herbs and flower beds are left. The latter usually decorate the front patio. It would be a good idea to plant a couple of Christmas trees, thujas or pine trees. Over time, the trees will stretch out and create shade. In addition, all year round the site will spread a pleasant, tart pine aroma and “eternal” greenery will delight the eye. It is not recommended to plant trees too close to buildings, since after ten years the strengthened root system can raise the foundation. For lovers of Russian flavor, there is an option with native birch trees. After 5-6 years of vigorous growth without damage to the trees, the sap can be collected in the spring. The garden minimum usually consists of pear, apple, cherry and plum trees. Cherries do well in warmer climates. Among the shrubs, raspberries, gooseberries and currants are usually preferred. Of course, no garden is complete without “permanent” beds of strawberries. To make caring for it easier, it is recommended to cover the entire area with a special film with slits for the bushes. This way the tender strawberry will be protected from weeds.
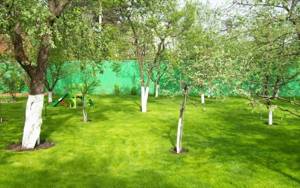
Zoning of the site
Start placing objects from the fence . A driveway should be placed next to it. Its width is about 7 m. Create an alley from the entrance to the door of the house. Its width is 0.8 m. Draw other objects, taking into account the scale.
Find that part of the territory from which you can admire the site. Place a seating area or patio there. They should not be too far from home. The barbecue area is placed deep in the plot or next to the house . It is important to take into account the direction of the wind and position the fire source so that the smoke is blown to the side and not towards vacationers.
Did you know? A small bat flying through an evening garden eats up to 1000 mosquitoes in 1 hour.
Zones are separated using:
- partitions;
- plants.
A trellis divider is more practical than bushes - it can be used as a support for climbing crops or flower pots . But the bushes are decorative and berry-bearing, which is also not bad. Choose the type of division of the site that you like best, but keep in mind that the partitions between zones should not be massive or overwhelm others with their grandeur.
Now move on to planning each individual zone.
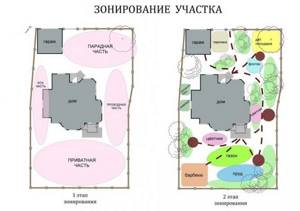
Living sector
The residential area is:
- house;
- patio;
- summer kitchen, if there is one on the site.
In the courtyard there is a table for drinking tea with guests, armchairs, and flowers in large flowerpots. A front (central) path leads to the living area from the gate. Around it there is a lawn, flower beds, and accent single plants are planted. Designers recommend devoting 10-15% of the territory to residential areas.
Organization of a recreation area
The center of the zone becomes a gazebo. This building is necessary for a good rest. She may be:
- Monumental made of brick or wood with glazed windows and a stove inside
- Temporary, used only in summer.
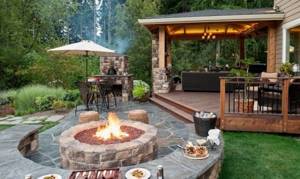
As an economical option, picturesque “green” gazebos are installed. They are a wire frame along which grapes are woven. The composition is completed with country furniture: a table and a pair of chairs or a bench. In addition to the gazebo, a barbecue is installed or a specially designated barbecue area is created. In more expensive options, a garden path can lead to a swimming pool or decorative pond.
Arrangement of a children's playground
The children's playground is combined with a recreation area. This will allow adults to calmly spend their leisure time preparing barbecue and at the same time keep an eye on the kids. It is advisable to install a sandbox, a slide and a couple of carousels on the site. If older children will play on it, then you should think about arranging a tennis court or ping-pong table. The slide can be “complicated”: the free space under it can be completed in the form of a castle or hut.
Harmonious combination of zones
Zones should not just be isolated “spots” on the landscape picture of the landscape, but create a single organic picture. Outbuildings are adjacent to the vegetable garden. That, in turn, smoothly flows into the garden. Fruit trees will become a picturesque backdrop in front of the recreation area. The garage is usually located closer to the fence. As an option, car parking is attached to the house or included in its plan and erected in parallel, as part of the building. Do not forget to conditionally or actually separate zones. One of the common options is decorative fences. Also, the sites are separated from each other conditionally with the help of flower beds and garden paths.

Territory zoning
Planning the position of the main objects on paper is the most interesting task. There is a list of buildings, and a plan that takes into account the dimensions. You can take a photo of an existing 12-acre plot as a basis and make adjustments. But planning on a separate territory must take into account the position of the cardinal points.
- What will be visible from the window of a residential building: sunrise or sunset?
- What will be the illumination in the rooms taking into account the movement of the sun?
- Where will flowers and trees grow on the site? Plants love the sun.
The layout of a plot of 12 acres should be drawn up by people who understand the types of soil. Not every soil is suitable for building a swimming pool or multi-story building. This should be agreed upon with professionals before planning.
Zoning will determine how objects can be located. Professional designers will show the picture in 3D. You can download a planning program yourself, or use the old fashioned way with pen and paper.
The location of objects on the territory, based on practical considerations, should be convenient for the owners. The pool is built next to the house so that you don’t have to walk long to get home in a wet swimsuit. The children's area is located at a safe distance from the bathhouse and pool. The territory should not have “blind spots”. It is important that the area is clearly visible; this is a safety requirement.
Living sector
The first thing that is put on the plan of a country house is the place for the car to enter and the gate. The location of the road and neighboring buildings should be taken into account. Next, a residential building is drawn onto the diagram. They take into account its size, shape, location relative to the north and south. In Russia, houses are built with the blind side facing north. The climate assumes all 4 seasons, cold snowy winters.
The layout of the living area includes details:
- location of the building on a plot of 12 acres;
- distribution of rooms inside;
- position of windows and doors, comparing them with the requirements for safety and comfort in operation;
- view from the windows.
Design is important: the shape of the roof and other elements should be taken into account;
Hozblok
The location of outbuildings is planned near the house. If we are talking about garden tools, the building is placed on the side of the garden or vegetable garden. Projects of plots of 12 acres
accommodate several objects for domestic needs: a tool shed, buildings for animals and birds, a structure for storing hay, straw and grain.
You may be interested in: Profitable purchase of concrete rings in Yegoryevsk
12 acres is an area suitable for the construction of any economic facilities. Many owners build a separate cellar for storing supplies. It is important that the location is convenient. A chicken coop should not be built near one’s own or a neighbor’s house. Roosters wake up early and notify the entire neighborhood about this.
Garden or vegetable garden
A significant area of twelve acres is used by gardeners and gardeners for growing plants.
Recommendations for planning a garden on a plot of 12 acres:
- shadows from neighboring objects, fences, trees are excluded;
- communications are immediately thought out: watering column, sprinkler;
- trees and shrubs are placed so that they do not block the sun from low-growing plants;
- the garden area should be well lit;
- You should remember the rules for placing tall trees on the territory: 4 meters from the neighbor’s fence.
The garden and vegetable garden are located separately from each other. This way the trees don't block the sun.
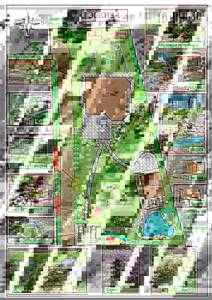
Rest zone
An obligatory element of planning a summer cottage plot of 15 acres is a recreation area. This is a place where owners can relax with friends or alone. The size of the gazebo should take into account the possible number of guests in the event of a magnificent celebration. Ready-made examples and photos of similar objects will help you decide.
The main requirement is the location of the recreation area. Quite far from home and neighbors. If there are mountains or other natural beauty nearby, it is worth considering the opportunity to observe them from the gazebo. The recreation area for adults is planned so that they can see the playground and look after the kids.
A recreation area is thought out both on the territory itself and inside the house. On the street there is a gazebo, terrace or guest house. Inside there is a separate room for receiving guests. It is planned to be located away from the bedroom and children's room so that noise does not disturb the household.
The recreation area may include:
- karaoke;
- billiards or tennis table;
- sports ground;
- TV and game console;
- home cinema;
- room for a feast.
The choice of elements depends on the taste and needs of the owners.
Bathhouse and garage
When planning a bathhouse and a garage, they think first of all about a convenient location on the site. The layout of the bathhouse on a plot of 12 acres takes into account communications: water, electricity and gas. Even if the bathhouse was designed as a wood-burning one, a gas pipeline should be installed. A backup option: this will heat up the room faster. Light is a must, and water can be poured into containers by extending a hose from a pump in the yard.
You may be interested in: Geology of the site
The garage is located away from the garden. Exhaust gases do not promote plant growth. Take into account engine noise and proximity to a residential building. The entrance to the garage is made double-sided: a gate on the street side, and a door to enter from the yard.
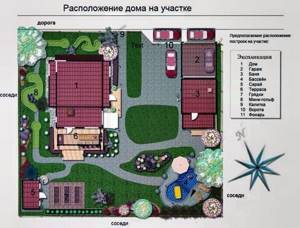
Playground
The design takes into account the safety of the children's area. The playground is located near the house, away from the pool, garage and garden. This is a separate zone, it should be clearly visible.
Possible objects on the playground:
- horizontal bars;
- sandbox;
- trampoline;
- swing;
- slide;
- children's ballet barre;
- carousel.
The playground must be safe - this is the main requirement. For small children, the area is covered with sand. It will soften the blow in case of a fall.
Lighting on site
Lighting a plot of 12 acres cannot be limited to just a lantern over the porch. An interesting solution would be to install decorative high lanterns along garden paths. This way you can illuminate the farthest corners of your property in one fell swoop and maintain a unified style. Don't forget to provide each building with a central lamp at the entrance. As additional lighting, decorative lighting is used: figurines of gnomes and cute animals, which are placed directly in the ground and help to find the way.
The fence is serious and long lasting
Construction of a site usually begins with a fence. Of course, first of all, it is erected in order to outline their possessions. The first fence is usually rough. At one of the final stages of construction of a residential complex, it is changed to a permanent one. Simple fences are made of brick, stone, wood or metal sheets. Slate fences look completely ugly and unsightly. To determine the monumentality of a fence, it is necessary to assess the degree of danger posed by the adjacent street. If this is a quiet street where only neighbors walk and drive, then you can put up a decorative fence that will give strangers a picturesque view of the house and the adjacent buildings. Even a hedge can be considered as an option. If there is a wide street nearby, along which hundreds of random passers-by pass every day, then of course it is better to opt for a brick or stone solid fence taller than a person’s height. It is important to know. A compromise option would be to install a strong and high fence made from an outwardly unsightly material. On the outside it is decorated with bushes or trees planted in a row.
Lawn arrangement
The lawn paired with paved paths gives the site a neat and noble appearance. It is a separate piece of land, which is sown with various types of herbaceous plants. The latter can be annual or perennial. The second option is preferable, since it will only require timely care and not replanting. Plants are selected according to soil type and climate. Lawns are classified into three types:
- Decorative. Used only for beauty in those areas where no human foot steps;
- Functional. In addition to their neat appearance, plants also provide additional support to the soil from crumbling. The option is relevant for the slopes of reservoirs or ravines;
- Universal. They combine decorative and “strengthening” functions.
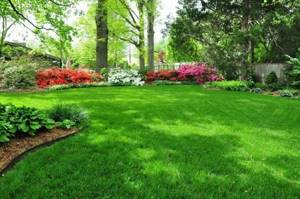
Before planting, the soil is prepared, and after the grass has sprouted, it will require regular care (mowing).
