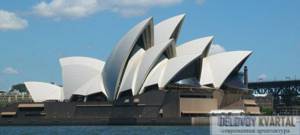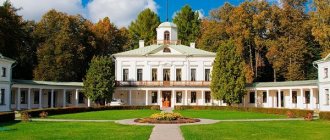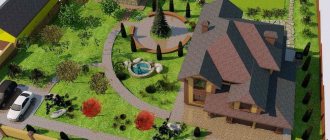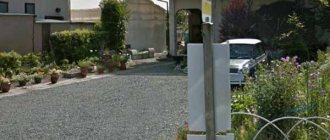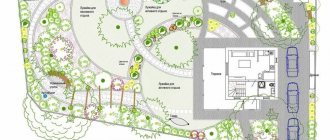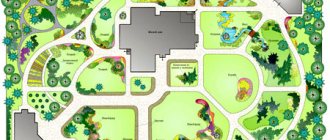The high-tech style emerged in architecture and design in the 1970s. It became widespread already in the 1980s, although its foundations, according to some art historians, were laid back in the 19th century. Joseph Paxton (Crystal Palace) and Gustave Eiffel (Eiffel Tower).
High-tech was a unique reflection of all the achievements of science and technology of the 20th century. Its founders were mainly Englishmen - Norman Foster, Richard Rogers, Nicholas Grimshaw, James Stirling and the Italian Renzo Piano. A great contribution to the formation and development of high-tech concepts was made by the Arkigram group, which applied the ideas of pop art and science fiction of the 1960s in architectural structures. Also important were the works of B. Fuller (geodesic domes), O. Frey (development of kinetic structures) and J. Chernikhov (buildings with rod-bearing steel structures and elements of engineering systems and equipment).
Features of High-tech style
Charles Jencks attributed high-tech to late modernism with all its inherent features: pragmatism, complex simplicity, manufacturability, hyperbole, monumentality. This style was characterized by the use of simple lines and figures, frequent use of elements of constructivism and cubism, pragmatism in space planning, widespread use of glass, tubular metal structures, staircases located outside the building, and decentralized lighting. The color range is represented mainly by white, silver and metallic colors.
Fuji TV headquarters in Tokyo. Architect - To Tanga. Construction of the 25-story building with a strange futuristic appearance lasted for three years. The most remarkable part of the structure is a metal ball with a diameter of 52 meters and weighing about 1200 tons. The ball was collected on the ground and raised to a height of 125 m. The sphere serves as an observation deck from where a picturesque view of Tokyo Bay opens.
High-tech architects often included elements of engineering equipment such as air ducts, ventilation shafts and pipelines into the composition of the structure. Combined systems of rigid and cable elements were also used.
An example of a high-tech building was the Congress Hall building in Berlin by architects R. Schuller and U. Schuller-Witte. Thanks to the aluminum outer walls and the arrangement of light openings in them, this building resembled a ship. The longitudinal trusses - diaphragms - were increased in height and cross-section of the elements. A sculpture in the form of a connection of aluminum “sausages” was installed in front of the building, emphasizing the geometry of the structure.

Berlin International Congress Center
Another work in the high-tech style can be called the bank building in Munich, built in 1982 by architects W. and B. Betz. During its construction, closed-section rod elements were used in order to emphasize the “technicality” of the project. Vertical supporting pipes of large cross-section were placed on public display.
Perhaps the most striking and significant creation in the high-tech style was built in 1972 - 1979. designed by architects Renzo Piano and Richard Rogers, the Georges Pomnidou National Center for Art and Culture on Place Beaubourg in Paris.
Initially, the project was subject to severe criticism, but by the 1990s, the outrage subsided, and the Center Georges Pompidou, along with the Eiffel Tower, became one of the symbols of the city.
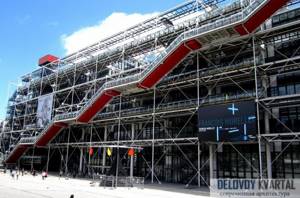
Center Georges Pompidou in Paris. Built according to an innovative design by R. Piano and R. Rogers, selected from 680 competition entries. Although the structure has a strict rectangular volume, its overall silhouette is unclear. And because of all the structural, engineering and transport systems displayed on the facade, it seems that the building has been turned inside out.
When designing the Center, the architects used the principle of creating free space by Mies van der Rohe. The building was 50 m wide. Each of its ground floors was covered with a steel truss, which rested on external lattice supports. To display paintings and books, a fifty-meter span was built, which is why half of the building’s volume was occupied by inter-truss spaces. The stained glass exterior walls did not meet the requirements for organizing the exhibition, so additional blank walls had to be installed behind them. Although the structure had a strict rectangular volume, its silhouette was unclear. The vagueness was also added by the excessive number of longitudinal cross braces and multi-colored pipelines of internal engineering systems placed on the façade. The picture was completed by a transparent plastic pipe placed along the main facade, in which there was an escalator. The escalator was originally intended to be used to move between floors, but today it serves as an overview of the countless sights of Paris.
Because of all the structural, engineering and transport systems displayed on the façade, it felt like the building had been turned inside out.
The first high-tech buildings appeared in England only in the 1980-1990s. (Lloyd's Building, 1986). This was due to the fact that Prince Charles supported the new classicists rather than high-tech architects. He believed that such structures did not fit into the appearance of the city.
Gradually, two trends emerged in the development of the high-tech style: the complication of the external appearance of the building with technical and technological elements and the desire for tectonic clarity of the structure.
An example of the first trend was the building of the Lloyd's insurance company in the City of London, built in 1986 by the architect R. Rogers. The three-span structure with a metal frame had 12 floors with a clearly defined space-planning structure. The central atrium was covered with steel semicircular arches. The columns of the frame were made of round steel pipes, and the interfloor ceilings were arranged on metal beams.
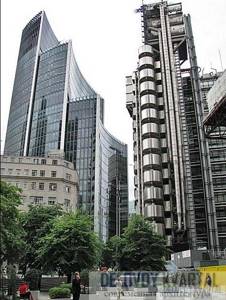
Gradually, numerous rooms were added to the building to accommodate communications, elevators, stairs and technological balconies, all of which gave the building the intended technical silhouette.
An adherent of the second trend in high-tech development was the English architect Foster; in 1986, a high-rise office building for the Shanghai-Hong Kong Banking Corporation was built in Hong Kong based on his design. It had a barrel-bridge structural system. Each of the supports consisted of four columns of round tubular cross-section, which were united by rigid bridges into a hollow rod - a trunk. The trunks were united by single-span, double-cantilever, alternating trusses made of pipes, two floors high. The trusses had a span of 38.4 m, in the middle of which there were steel hangers and load-bearing structures of the interfloor floors. Such a system provided freedom in planning the working floors of the bank in a span of over 38 m.
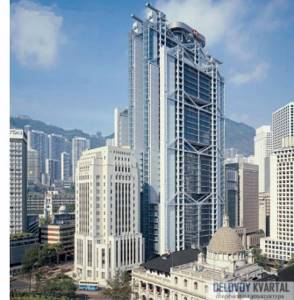
Three spatial layers without supports were made between the four pairs of trunks. Shanghai-Hong Kong consisted of three buildings of 28, 35 and 41 floors of equal thickness with a clear structural image, which fundamentally distinguished it from the Center Georges Pompidou and the building of the Lloyd's insurance company. The building was even compared to a space rocket being prepared for launch. Such a comparison was not accidental. Foster said: “We used the experience of the group that designed the Concorde aircraft, the practice of military institutions involved in creating bridges that can withstand the loads of tanks, the achievements of aircraft manufacturers, especially American ones.”
By the end of the 1990s. the second direction of high-tech development has completely supplanted the first. In 1997, the building of the European Court of Human Rights in Strasbourg was built according to Rogers' design. The main aspiration of the architect was to create a majestic, but not pompous structure that would reflect the democratic orientation of the organization. There was no symmetry in the composition of the building. The administrative part of the court was located on the shore of the reservoir and followed the contours of the coastline. The structure was divided horizontally by floor-by-floor belt rods, truncated in height to the vertical volume to connect the administrative building with the courtrooms.
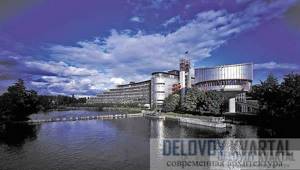
building of the European Court of Human Rights in Strasbourg
The center of the composition were two courtrooms. They were two solid aluminum cylinders with a beveled top, their raised sides facing each other and raised above the ground. Despite the complexity of the composition, the building of the European Court clearly showed an architectural form devoid of unnecessary complications. The cool aluminum shine of the cladding was combined with the warm red color of the H-shaped connections on the facades of the meeting rooms and technological superstructures.
Since the 1980s, high-tech buildings have been elite structures. Charles Jencks even called them “banking cathedrals.” Prestigious companies sought to have offices in such buildings.
Foster
Between 1963 and 1965, Norman Foster (b. 1935) collaborated with Richard Rogers. He later designed an office building in Ipswich, England (1970-1975). The glass-walled building follows the irregular shape of the site. Inside, the open space is surrounded by two floors of offices, with various services located on the ground floor. Escalators connect the three floors, and there is a restaurant on the rooftop penthouse. The exposed skylight structure and aluminum plates that form the ceiling panels highlight the technological design. Yellow wall panels and green flooring create a bright and cheerful atmosphere. In the United States, Foster created the magnificent building for the Joslin Art Deco Museum in Omaha, Nebraska (1994). The calm white interior is ideal for a gallery displaying contemporary art. Other high-tech buildings designed by Foster include the Faculty of Law building in Cambridge, England (1995), which features a glass barrel vault; Shanghai National Bank high-rise office building in Hong Kong (1986); Sackler Gallery, new interior set into the courtyard of the Royal Academy in London (1991). The glass facade of the modern art gallery and media library Kappe (1984-1993) in Nîmes, France, faces the ancient Roman temple of Maison Kappe. Another of his works was the renovation of the Great Court of the British Museum in London (2001), which houses the Round Reading Room of the British Library (moved to another room).
High-tech style directions
There were several different trends in style. For example, industrial high-tech. It was based on the use of industrial elements: joints, rivets, metal and glass parts, as well as fittings, pipes and lintels, that is, everything that was used in the design of factories, factories and thermal power plants. Communications and ceilings were exposed to public view.
Another direction was geometric high-tech. It was characterized by alternation of simple and complex geometric shapes. Architects often used basic rods, cables and guy wires. An example of this style was the three-hundred-meter Sydney Tower, built in 1981 by architect Donald Kron and engineer Vargon Chapman.
