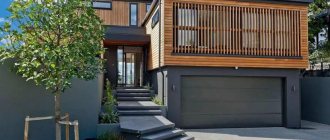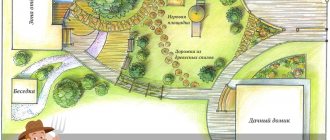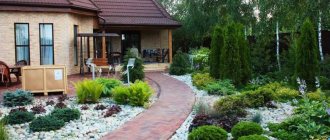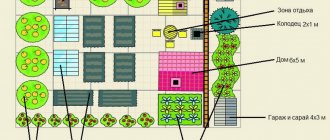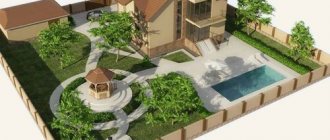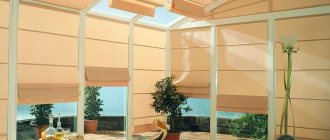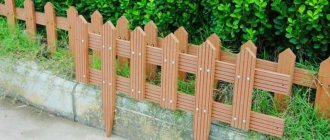Features of an uneven area with elevation differences
Some unevenness is present on almost any plot of land, so first you should decide on the terminology. According to generally accepted building codes, a height difference of within 3% (for example, 3 m within 100 m of area) is not considered a slope. Within such an error, there is no need to build terraces, strengthen slopes and bother creating a multi-level project.
But even exceeding the specified difference in certain cases may make it possible to ignore the slope if there are no plans to erect permanent structures on the site or to obtain a rich harvest of fruits and vegetables that are sensitive to the quality of care. The specific steepness of the slope is also of great importance for planning an uneven site, as well as its direction relative to the cardinal points.
Important! Slope in landscaping is the ratio of the difference in height between two points on the ground's surface and the distance between them projected onto a horizontal line. This value is expressed as a percentage.
Depending on the first parameter, it is customary to distinguish three degrees of unevenness:
- insignificant - 3–8%;
- average - 8–20%;
- significant (steep slope) - more than 20%.
The most successful option is considered to be a slight slope from north to south, or the second option is the same small difference in height from the center in different directions.
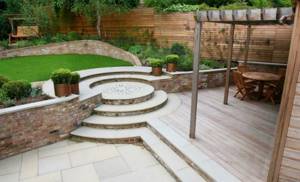
To develop a site with a slope, the following additional measures are required:
- leveling the terrain by physically removing the top layer of soil from the highest point and adding earth to the lowest point (sometimes it is not possible to do with the usual transfer and fertile soil has to be purchased, and poor and clayey soil must be removed or used for construction work);
- zoning and terracing;
- strengthening slopes, including by erecting retaining walls;
- the mandatory presence of a complex drainage system, competent organization of storm drains designed to preserve the fertile soil layer and prevent its washing away;
- planning paths, steps and ramps;
- strict adherence to the rules when placing objects, primarily permanent buildings and perennial plants;
- a more careful approach to the selection of crops grown.
Video: Planning a site with complex terrain

How to develop a landscape design project?
First of all, it is necessary to zone the site: zones of the house, garden, personal buildings, recreation. Each of these elements must subsequently fit organically into the overall design concept; each must be part of a single style.
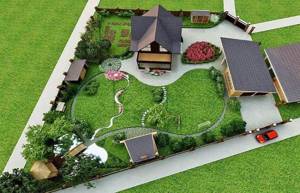
Zone the site yourself, this will help the landscape designer when preparing the project. You and the designer must be constantly in contact, discussing every little detail in detail, since it can sometimes be extremely difficult to correct what has been started.
Only after detailed development of the design, after its approval by the customer, should we proceed to bring the idea to life.
Taking into account climatic conditions
However, it is worth keeping in mind the following: not always the developed option can be fully implemented; here it is necessary to take into account a number of factors, among which the most important, perhaps, is climate variability.
Perhaps some plants will not take root in your area, others will not grow as quickly and will not be as charming as you saw in the picture.
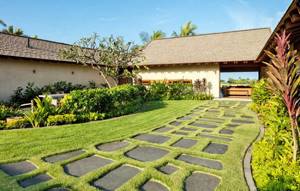
When choosing plants that will decorate your site, consider whether the weather prevailing in the region of your residence is suitable for them; consult on this matter not only with the designer, but also with specialist florists. Flowers and shrubs should be in harmony with each other, creating a single colorful ensemble.
Plant selection
Plants on the site can create a truly fabulous atmosphere and, at the same time, certainly require care. Before buying seedlings, you need to carefully study what type of plant you need in a particular part of the site.
Shrubs can not only be a beautiful external decoration of the land around the house, but also become a hedge. At the same time, it is better to choose plants that tolerate frequent pruning.
A hedge made of bushes can be either high or low. And this is where the choice of plants depends. For example, boxwood and currants are well suited for low hedges. But under high hedges it is good to use hawthorn, juniper, and barberry.
Of course, when planting plants, it is worth thinking about what kind of flower beds and lawns you want to see on your site. Flowers and just a smooth, trimmed lawn can add unique charm to even a small area.
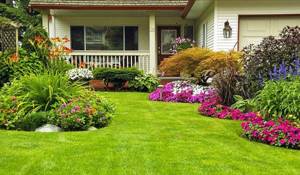
Of course, the best time of year for landscaping your garden plot is mid-spring: the plants will have enough time to take root in their new environment, then all summer, and sometimes all autumn, delighting your eye with their beauty.
Decorating your home with unusual plants and creating your own small winter garden is one of the most original types of landscape design. Flowers, small fountains, small sculptures among tubs with various plants will certainly decorate your garden plot, make it cozy, and become the subject of admiration and envy of your guests!
Construction of walking paths
When everything has already been determined with planting planning, it is worth thinking about paths that, in addition to their main function for walking, also have a number of decorative characteristics. The width, design, and materials you decide to use to create the path will significantly affect the appearance of your site.
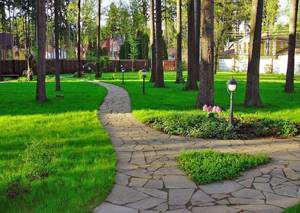
Suitable materials for creating a path are natural stone or wood in the form of boards and tiles. The stone can be either expensive (like granite or marble), or more affordable - limestone, sandstone.
You can also use untreated stone, this is especially true for those who love unusual designs and appreciate naturalness in design. Some site owners specially order stones from mountainous areas, which have a special texture and color.
The disadvantages of this material are its impressive weight and expensive price. Also, in winter conditions this material is not very beneficial, since ice forms on it. In addition, stones that have a porous structure must be treated with a special composition that repels moisture.
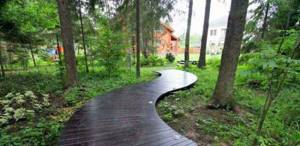
Wood in the design of paths is popular among those who love beauty and environmental friendliness. After all, wood species allow you to create multi-variant solutions in the design of landscape design of a site.
Although wood is not a durable material, it successfully complements many garden plots. The most successful tree species in terms of durability are larch and oak. Before laying wood materials, it is imperative to treat them with drying oil to avoid immediate drying out.
Tree cuttings are also used in landscape design. They look very nice. When laying them, if gaps have formed, they can be filled with crushed stone, gravel, sand, or wood chips.
Scenery on the site and changes in terrain
It is necessary to say separately about architectural structures. By them, first of all, we mean various kinds of fountains, sculptures, bridges, and any other changes in the relief.
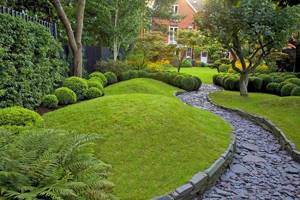
It is extremely important to choose the right designer - a professional in his field, so that with his project he does not disrupt previously laid communications (electrical wiring, watering facilities, etc.). And those communications that the designer developed independently will be necessary, appropriate, and safe. All this is extremely important for life, you need to know and take it into account.
One of the most interesting solutions in landscape design is decorating a site with water: fountains, small artificial ponds, and other bodies of water. If you wish, you can create a “little Venice” on your site, which will delight you for many years to come.
Rules for landscaping on a site with a slope
For an uneven area, the alpine version of landscape design, specially developed for mountainous terrain, is the best choice. The main feature of this direction is the widespread use of boulders and large stones (both artificial and natural), as well as planting the maximum number of plants of all sizes and colors.
- With the help of such a simple tool, several problems are solved at once:
- the slope is strengthened;
- snow is retained, which contributes to the natural moistening of the soil in the spring, when active sap flow and growth of green mass should be ensured by a large amount of water in the soil;
- the site takes on a spectacular and sophisticated look.
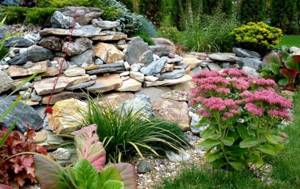
When creating terraces and separately designated areas, it is imperative to take into account their purpose, as well as the direction of the slope relative to the cardinal points. The general principle is this: the width of the terrace can be from 0.8 to 6 m, the height - from 0.7 to 2 m. For beds with low-growing vegetation, it is better to make narrower terraces with small differences; they are easier to strengthen.
Important! Sites with a slope usually cost less than level ones, but the costs of landscaping such an acquisition can greatly exceed the savings.
But to place a gazebo, recreation area, summer kitchen or residential building, of course, a larger area is needed. As for the direction of the slope, it is important for assessing the degree of illumination of the zone; for example, on the eastern slope it is better to plant those crops that need protection from bright sunlight; on the southern slope, on the contrary, the most light-loving and drought-resistant plants are planted.
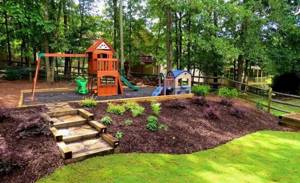
The northern slope is suitable for decorating a shady composition of tall trees, under which you can place a bench or a children's playground.
In addition, when arranging an uneven plot of land, it is important to adhere to the following rules:
- Stones can be laid in regular bulk or using a binding solution. The first option is cheaper, but less reliable, so when using it, all voids must be densely filled with a mixture of soil and lawn grass seeds in order to further strengthen the structure.
- Wood is not suitable for arranging uneven areas, since such material does not withstand loads well and also requires constant maintenance, and with complex terrain it is much more difficult to provide.
- The supporting material for strengthening the terraces is selected taking into account the difference in height: a concrete wall can withstand support up to a height of 3 m, while when using brick this limit is reduced to 0.7 m.
- Brick is also particularly popular. The clinker masonry may be loose or dull. The material allows you to build walls of any configuration, winding and zigzag shapes.
Video: Layout of a site located on a slope
Creating architectural layering
You will essentially have a “multi-story” garden.
In this case, all “floors” can be used by filling them with various elements. Multi-leveling is achieved in two ways: you can use the natural topography of the site or build special structures that will create artificial elevation differences. For example, if the site has a pronounced relief or is located on a slope, let this relief work for you. Arrange steps, all kinds of podiums, etc. The latter can be erected not only using the technology of “classical” retaining walls, but also designed as hanging observation platforms and balconies, where part of the platform rests on a slope, and part on strong piles. They, in turn, must have a reliable foundation laid to the freezing depth. After all the transformations, the site will be a system of large and small terraces, the area of which will be used to the maximum. On terraces you can lay out, sow, build, plant, erect and even arrange a small one.
Important
: it will fit well into one of the large terraces and, by the way, the lighting and conditions for caring for the beds here will be much better than on an area located at an angle. The difference in levels can be used to create a mini-waterfall.
All terraces
- an ideal option for arranging “designer” lighting: when they are at different levels, you can embody different ideas, “play out” different “scenarios” of lighting.
And how wonderfully they fit into a terraced garden and rock gardens! Here you can fully enjoy the beauty of the stone - its brutal restraint “in volume” looks even more impressive. All created levels of the garden must perform “useful work” and be involved. How - depends on the size of the “floors”:
- If this is a large-scale site, place a recreation area on it for a large company.
- A very small one can at the same time be originally built into the landscape - you just need to choose the right cover for the seat.
- Is there a significant difference in height between the constructed terraces? Great, we need to use this! For example, by building a decorative grotto directly into the slope or.
- And even if your plot is completely flat, the dream of a multi-level garden is feasible: when there is no relief, it needs to be organized. To achieve the effect, 3-4 levels with a difference in height of at least 20 cm are enough. And the missing relief can be created partly by importing soil and creating bulk retaining walls, partly by special multi-level structures: podiums, decking. They are built on a high foundation or fixed entirely on stilts.
You can choose suitable plants on our market, where offers from the largest online stores are collected. .
And a little about the fence. It is this that plays the role of the “frame” for the garden, although it is not an accessory, but a fundamental structure. A great idea is to make the fence multi-level in some places. The simplest thing is a fence with ledges and some elements of different heights.
.
Next to the steps, small plants with flat and round crowns look more organic - they repeat the gentle “silhouette” of the stairs
Important
: You can’t do without creeping plants, trees and shrubs with a horizontal crown shape - they are the ones who give the garden a special “zest” and make the stylization perfect.
Where to start landscaping a site with uneven terrain
You need to start landscaping an uneven plot of land by developing a very detailed and detailed project. Moreover, if in an ordinary dacha planning is a desirable, but not obligatory condition for the design of the territory, then a significant difference in height is a feature that almost completely excludes the possibility of making subsequent adjustments to an initially poorly thought-out scheme.
Everything has its own nuances: the location of the house, the presence or absence of a cellar, the size and location of terraces or individual zones, arrangement of passages and approaches, strengthening of slopes, drainage, irrigation system, types of plants planted.
Did you know? The Japanese resort of Tomamu, located on the island of Hokkaido, is known throughout the world not only for its excellent ski slopes and impeccable service, but also for its unique Unkai terrace, literally translated as “sea of clouds”. The site is located in the mountains, at an altitude of 1088 m above sea level, as a result, tourists see a picturesque swirling carpet of clouds not above their heads, but far below them.
Where to build a house
The technology of building a house on an area with a slope is a whole science in which it is important to take into account many factors, first of all, the angle of inclination and its direction.
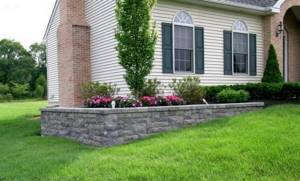
Taking into account the above classification of the degree of unevenness of areas, experts give the following important advice:
- If the slope is small, it is permissible to construct a building without a cellar or basement, leveling the area by simply adding soil.
- An average slope presupposes the presence of a plinth, but in this case it is possible to do without additional work to level the site. The underground part of the building, which can be used as a cellar or garage, in this case is designed to hide the unevenness of the landscape; for this purpose, during its construction, part of the hillock is cut out.
- A steep slope is the most difficult site to build on. Here it is necessary to order a special project from specialists, otherwise the design may turn out to be fragile and unreliable. On the other hand, professionals are able to turn a disadvantage into an advantage by suggesting the idea of an economical home in which an existing slope will be used, for example, as a wall. In addition, on steep slopes it is possible to place a two-level or multi-level house, divided into separate sections or blocks, in each of which it is very convenient to fit a separate entrance. For a country house option, it will be very useful if you can enter the summer kitchen bypassing the common corridor leading to the home - this will keep the house clean and protect the owner from unnecessary cleaning.
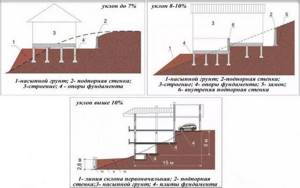
The correct location of the building also directly depends on the direction of the slope. It is important to know the following rules:
| Slope direction | Possibility of use for construction |
| South side | The best option. Allows you to keep warm in winter and cool in summer. If there is such a slope, it is recommended to build the house closer to the eastern side. |
| South-eastern and eastern sides | Also considered favorable for construction. They allow you to maintain all the advantages of the south side - good lighting, protection from the cold north wind, rapid snow melting, high energy savings. |
| North side | Suitable for building a house only in regions with a hot climate. If the site has exactly this type of slope, residential buildings on it should be tried to be moved as close as possible to the western border. |
| West side | It is also considered as an unfavorable option, especially for a dacha, since in summer it will always be very hot here in the afternoon, and in winter it will not be possible to take advantage of such a desired advantage. If there is a site with a similar topography, the house should be located closer to the northern border, at the top point of the site, and utility buildings should be shifted to the lower tiers. |
One of the most serious mistakes is choosing to build a lower-level house on an uneven plot. It would seem that in this case the structure is protected from the wind and as stable as possible, but in reality this is not the case. From the school physics course, everyone knows that cold air tends to sink, and hot air tends to rise.
When faced with an obstacle in the form of a wall, cool air masses accumulate around it, thus the house located below is imprisoned in a kind of “cold pocket”, which is especially felt at night. The temperature difference between such a “pocket” and the warm air in the neighborhood (and it can reach 9°C) creates condensation, and increased humidity leads to the development of fungus and slow destruction.
Did you know? A Shanghai-based architect named Amey Kandalgaonkar became famous for creating a concept house located inside a giant rock in the middle of the Arabian desert. This is how the creator expressed his admiration for the ancient burial sites of Madain-Salih carved into the rocks nearby.
To prevent this from happening, the house must be equipped with very serious thermal insulation, i.e., incur additional costs that can easily be avoided if the building is initially placed at the top.
And some more important tips for building a house:
- on an uneven site, it is better to place the building not in the center, but near the border, in this case it is easier to plan the entry of vehicles into the territory;
- facilities such as a cesspool, an outdoor shower or toilet, compost, a barn for housing animals should be located in the lower tiers;
- It is optimal that the distance between residential and non-residential premises is at least 6 m.
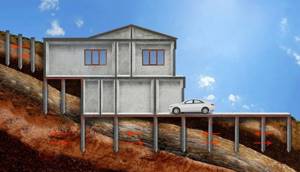
Paths and steps
Paths, steps and ramps are an integral part of a site with a slope. The purpose of these buildings is not only to decorate the territory, but also to provide a really convenient and comfortable passage between the tiers, which often serves for the movement of owners with heavy and bulky cargo - buckets, garden tools, stepladders, etc.
Find out also about landscape design in high-tech style.
To perform this function, it is important to try to adhere to the following basic rules:
- all paths, if possible, should have the same width;
- when planning passages, you should strive to make them as flat as possible, it is better to avoid steep climbs, so the best option in this case is the “serpentine” principle - almost horizontal paths arranged in zigzags;
- to climb a steep terrace, instead of a path, it is better to provide a staircase, and its steps should be wider and lower than is permissible in a residential building, this reduces the likelihood of falls and injuries when used with a load in hand;
- railings when building stairs are desirable if the slope exceeds 45°, but even in this case it is more preferable to provide flat platforms between several wide steps;
- more than 10 steps within one rise should not be planned, such a structure loses stability and needs, at a minimum, additional concreting;
- Next to the stairs, it makes sense to provide gentle ramps that will help lift a wheelbarrow, cart, lawn mower and other garden tools on wheels to the upper terrace and lower them down.
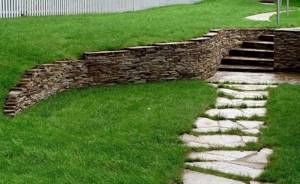
Decoration of relief territory
Landscape design on multi-level areas is possible in almost any way, but such objects as stairs, bridges, reservoirs with cascading waterfalls, alpine slides, terraces in such areas are practically irreplaceable and look much more advantageous and organic than in other conditions.
The main decorative emphasis is on terraces reinforced with retaining walls. They are specially equipped flat areas on a slope, which are prevented from crumbling by retaining walls made of concrete. The decorative resource is paving terraces and wall cladding. The most common materials for these purposes are natural stone, its imitation, brick, tile, and wood. Beautiful garden furniture, swings, fireplaces with live fires, sculptures and flower beds in flowerpots will turn such areas into magnificent recreation areas.
Another important point is the decision on how to move around the site. The most popular option is a ladder. The material for these structures usually repeats the material of the terraces. In areas where the differences between levels are not too great, the connection of functional zones can be carried out using paths with different slope angles.
In the selection of the main decorative elements, the individual character of the site is decisive. For example, if it is located entirely on a slope, then it would be logical to choose a waterfall from the water bodies. If, on the whole, the area is flat, but on some part of it there is a hill, then it is quite possible to afford an ordinary pond in a well-lit place, and use the resources of the hill for planting shrubs, fruit trees, arranging a gazebo or house (depending on the area of the hill ).
There is an opinion that a site with different height levels is a disadvantage, but this is not at all the case - the difference in garden heights is rather a highlight and allows you to turn the most incredible landscape design ideas into reality.
When creating a landscape project, all plants, buildings, paths, and a recreation area must be linked into a single composition. Everything should be designed down to the smallest detail, since even the slightest defects will immediately catch your eye.
Soil strengthening
The choice of ideas for landscape design directly depends on the topography and condition of the site. For multi-level surfaces, professionals advise using geoplastic techniques, which involve developing a structure and arranging retaining walls that perform the functions of strengthening and redistributing soil.
Geoplastics allows you to divide a site into separate zones, design an observation deck, or plan the construction of additional relief zones.
To enhance the strength of the upper inclined layer of soil, an engineering technique such as geogrids is used - these are polymer strips fastened together in a checkerboard pattern, which create a cellular structure that ensures effective strengthening of the soil.
Layout features
The choice of appearance for a multi-level garden depends entirely on your preferences.
Perhaps you want to equip a traditional garden with a spacious lawn and courtyard where children can play, or you want to maximize the beauty of nature and arrange a garden, for example, in a Japanese style.
Basically, when planning a garden, they try to combine business with pleasure, but the final result depends on your imagination and desires.
When creating a project for a summer cottage, you need to take into account certain objective restrictions.
Secondly, it is important to consider factors such as:
- type and topography of the soil;
- the location of the site and the presence of structures in it;
- climate of the area.
For example, you want your living room windows to have a view of a beautiful decorative pond, but it is preferable to place it in the sunniest place, where it would be nice to have a place to relax. In this case, you will have to choose or combine.
In addition, the choice of plants depends on natural conditions. Many of their species can grow in sunny places, but not every flower or bush will survive in the shade.
When arranging a multi-level garden, give free rein to your imagination, the main thing is that there are contrasts in everything. In such a garden, landscape stairs, streams, waterfalls, terraces, and stone flower beds will look great. Garden structures are located closer to the house, located at the very top of the site. Combine various buildings into complexes.
When planning a site, they use a rule called the “golden proportion”, namely, 3 parts of the area are equipped with flowers, bushes, 5 - paths, alpine slides, rottary, fountains, etc., 8 - lawns (3: 5: 8). With this layout, the garden will look harmonious.
In a private garden there must be some small detail that will become the highlight of the garden and will definitely immediately attract attention. Such a detail could be an elegant fountain, a sundial, or an exotic plant. To avoid this, the main thing is that this highlight fully corresponds to the style of the garden.
Terracing the site
Marking and preparation
When arranging a multi-level garden at the very beginning, it is important to determine how many terraces the sloping terrain can be divided into. If it is a small slope, then 2-3 levels will be enough.
You should also calculate the length and height of the slope. To do this, you need to drive two poles at the top of the slope and at the bottom, between which horizontally, using a level, pull the rope. The distance from the rope to the stick located at the top of the slope will be equal to its height, and the length of the horizontal cord will be equal to the length of the slope. Depending on the length of the slope, the number of terraces is determined, and the total height of the slope gives an idea of the height of each of the terraces.
After all the design work, markings are made on the site and the soil is removed in those areas where the first terrace will end and the next one will begin - the result is large earthen steps.
When terracing a site, horizontal platforms (terraces) are formed, reinforced with retaining walls. Using this method, you can also turn a flat area into a multi-level garden.
The boundaries of the terraces may not be straight; curves look more aesthetically pleasing in landscape-style gardens.
The terraces comfortably accommodate lawns, rockeries, ponds, fountains, vegetable gardens and fruitful plants.
Retaining walls
There are two types of retaining walls: solid and lightweight.
The first type is designed for heavy loads and is used as support for cut soil. The thickness of the permanent retaining wall must be at least 25 cm. To improve its performance, the wall should be constructed with a slight slope towards the slope, and drainage holes must be provided in the lower part to drain excess water.
To build a retaining wall, you must first organize a foundation. To do this, dig a trench about 40 centimeters deep, then fill it halfway with crushed stone or small stones, and reinforce it with cement mortar. The next step is laying the retaining wall stones. It is advisable to make it with a slight slope to strengthen the structure. The gaps between the stones must be filled with compost, consisting of sand and leaf humus.
Lightweight retaining walls serve mainly a decorative function; they can be used to build small raised flower beds. Such supports do not require a design, and they can be as thick as one brick.
Plants can be planted in the seams of the walls. You can place benches near brick or wooden walls or install them in the body of the retaining wall itself, if it has the appropriate dimensions.
Garden paths
Garden paths are the best option to draw attention to something and direct your gaze correctly. Garden alleys with a clear border are immediately perceived as a compositional axis; low-growing plants such as spirea and boxwood are perfect for these purposes.
Fountain
Fountain-flow
The water flows of such a fountain pass from bowl to bowl in a cascade. Selecting a pump is not at all difficult, you just need to take into account the expected pumped volumes of water and the height of the structure. The main task in building a fountain is to correctly organize a cascade, which consists of several bowls (mostly 3 or 4), each of which has its own foundation. The water jets of the waterfall descend into the reservoir in the form of a small lake. Both natural and artificial stones are suitable as finishing materials. By grinding the surface, you can simulate the appearance of water flows (from thin streams to continuous small waves).
Fountain - source
Connoisseurs of natural beauty will appreciate a fountain in the form of a spring.
Here you can use a variety of sculptures that serve as decoration for the source, the main thing is to give free rein to your imagination. Stone, concrete or polymer concrete are suitable materials for the construction; you also need to take care of the foundation in advance - the key to stability. To supply water you will definitely need a submersible pump.
Ways to strengthen the site
There are several ways to strengthen the slope and prevent the soil from sliding. The optimal choice depends on the layout of the site, the use of terracing or zoning, the type of soil and, above all, the steepness of the climb.
Pay attention to the information about landscape design in oriental style.
Conventionally, all these methods can be divided into two categories - biological and technical. In the first case, the root system of plants specially planted for this purpose on a slope is used as a fixative; in the second, objects of inanimate nature (various building materials and items at hand) are used.
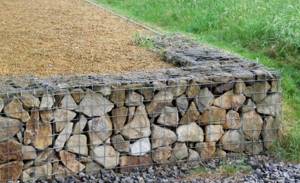
Creeping ground cover grasses, as well as perennials, including trees and shrubs, can become the only protection against landslides if the slope angle does not exceed 30° and the total height difference is 30 cm. When choosing the type and variety of plant, it is important to pay attention to the type of its root system - it should be superficial and occupy as much horizontal space as possible.
We invite you to familiarize yourself with the Chinese style of landscape design.
Good options, for example, are:
- herbs: periwinkle, sweet pea, creeping tenacious, rock ferns, tobacco, St. John's wort, nasturtiums, garden saxifrage;
- shrubs and trees: virgin grapes, ivy, wild rose (rose hips), lilac, willow, barberry, Japanese quince, etc.

Significant differences in height can also be strengthened by planting plants, but in this case this method is combined with the use of more reliable structures, and the seeds are sown in the spaces between the segments of the strengthening made of stones, tiles, geomaterial, logs, gabions, pergons, improvised material and etc.
An example of a rational layout of a multi-level garden
1
- tree;
2
– hedge;
3
- mixborder;
4
– bushes;
5
– gazebo;
6
- descending slope;
7
– garden path;
8
- hydrangeas;
9
- lawn;
10
– alpine rock garden;
11
– lawn;
12
– patio;
13
– continuation of the courtyard;
14
– conifers;
15
– stairs leading down;
16
low-growing shrubs;
17
– path around the house;
18
– residential building;

We level the patio and lawn, and behind the alpine hill, which smoothly turns into a rock garden, we lay out the lawn. You can create an artificial pond next to the slide by using the excavated soil from the pit to create a slide. Naturally, you shouldn’t plant plants in it. The soil must be improved by adding fertile soil. In order for the composition you created to please the eyes and become a real decoration of the garden, it must be thoughtful and harmonious. This is easy to achieve if we adhere to a few simple rules.
We use stones in the same color scheme. The natural beauty of the stone is in its restraint, so multicolor will be unnecessary. We choose the central stone, it will be the dominant element, and we build the entire landscape composition around it. Small stones will complement the alpine hill, the coastline of a decorative pond. When designing a pond, pay attention to the choice of stones. They should be flat, without sharp corners, so as not to injure your leg. After all, on a summer day you or your child will want to walk barefoot around the beauty created by your hands.
Arrangement of the entire site
The first step is to understand what you would like to see as a result of the work carried out.
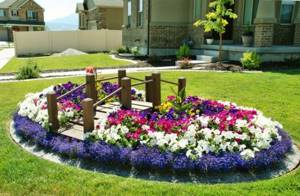
So, for example, you have a place on your site to install a decorative pond, this is great. Is it also possible to have a barbecue? Wonderful too. At the same time, it is important to remember that the site should be decorated with beautiful plants and flowers.

You should buy a container at a special store for gardeners. It can be used as a reservoir. Accordingly, you should prepare a hole for it, around which you plant low-growing plants. For beauty, plant whatever you want in the water.
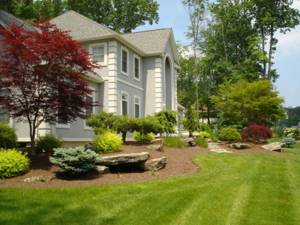
Make a gazebo near the pond, a place where you can cook barbecue. Decorate this area with a flower border. Plant coniferous trees throughout the area. Also decorate the paths with flowers.
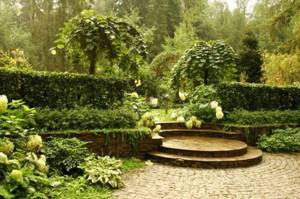
Free areas and any corners should be sown with lawn.
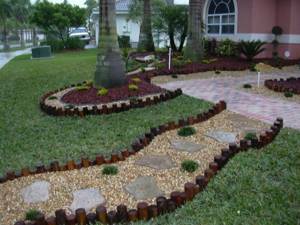
Please also take into account the fact that flowers and trees should not be planted near the barbecue. After all, they can turn yellow and dry out!
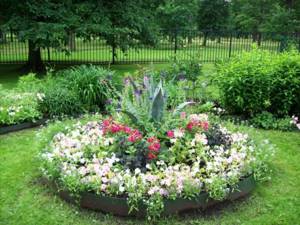
If you have a fence, wrap it around a bean plant or wild grapes.

As for spacious areas, it is easy to arrange an alpine slide, a decorative pond, a gazebo, various figures, a lawn, a mixborder, coniferous plants and anything else you want.
Features of the layout of plots of different sizes

Large plots of course offer impressive opportunities. Here you can plant large lawns, create many shady corners, and plant many ornamental trees and shrubs. The flight of fancy here is limitless.
In a small area you can place everything you need. Create a cozy space. Expand your boundaries visually using simple techniques. Division into zones will make use convenient.
Designing a garden plot is a fun activity. Proper planning will help avoid mistakes. A creative approach will make the space unique.
Dividing the territory into zones

To determine the zones on the site, a detailed plan is drawn. It is drawn in detail:
It may be interesting How to make plastic gazebos for a summer house with your own hands: design options, detailed instructions How to make a fireplace with your own hands: step-by-step instructions with photos Kitchen 9 m2: layout and design, photos
- house and entrance to it;
- outbuildings;
- mature trees, shrubs that are supposed to be left (if any);
- gazebo and seating area;
- children's playground, sports grounds;
- garden Garden;
- direction of tracks;
- pond and flower beds;
- communications.
After this, implementation begins. The delimitation of these zones on the site is usually organized with the help of hedges, flower beds, mixborders, and all kinds of pergolas with climbing plants. Sometimes low walls of stone are built.
House
A private house is built in the middle of the plot, closer to the fence or entrance. The entrance to the house is located on the south or southeast side. The same side is chosen for living rooms in the house: the bedrooms and dining room will be illuminated by the sun at any time of the year.
In the western wing of the house and where the windows face north, a kitchen, workshops, and utility block are installed. This way there will always be a lot of fresh air in the kitchen. It will not overheat on sunny days.
Rest zone
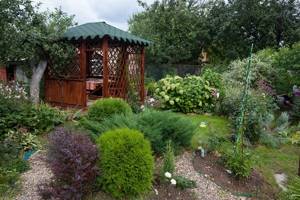
Everyone rests differently, and therefore there are no uniform recommendations for filling this zone. There may be a gazebo, patio, decorative pond, children's or sports grounds, a place for relaxation, or a swimming pool. They can be distinguished by dividing flower beds.
They can be located close to home or far away. When arranging a playground, you need to take into account that it should be clearly visible from the house.

