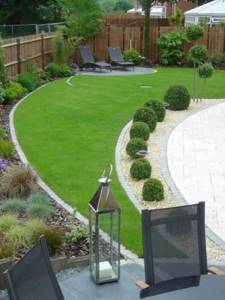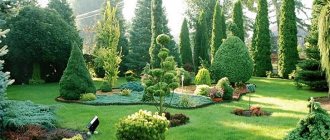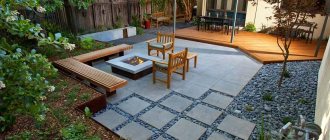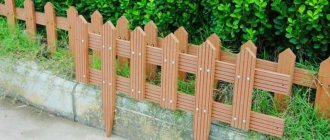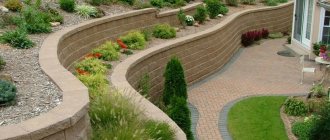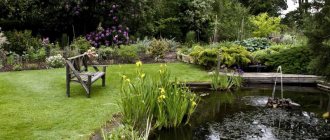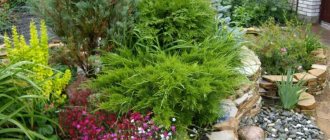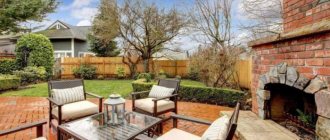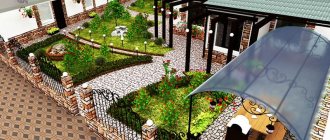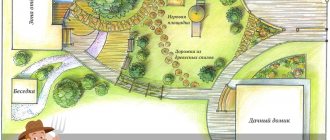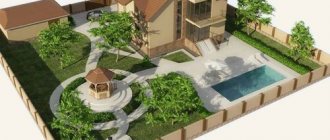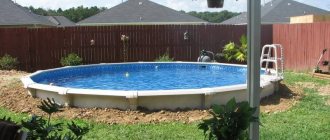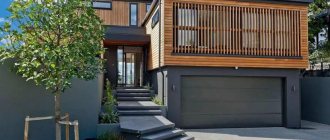What is the task
Zoning of a territory is the division of a land plot into functional parts, depending on their purpose. They can be different, for example: an area for growing various crops (beds or greenhouses), for recreation, a children's or sports ground. You can also make room for a pool, waterfall or gazebo, this will make your yard an even more pleasant place to relax.
Be sure to provide space for trees and ornamental shrubs to protect yourself from excessive solar radiation.
Main areas of the garden plot
The number of functional zones of a garden plot depends on the size of its area and the wishes of the owners themselves. If the territory will be used primarily for growing garden crops, then the garden and economic zone must occupy at least 85% of the area of the site. If the owners plan not only to work at the dacha, but also to relax or receive guests, then about 20-25% of the territory should be allocated for arranging a comfortable recreation area. In addition to these functional areas, many owners also prefer to allocate separate areas for the design of a sports or children's playground.
Regardless of the functional purpose, absolutely all zones of the suburban area must be in harmony with each other, creating a single ensemble. When arranging a plot on their own, many owners often forget about this, and as a result, the garden areas look separate from each other. Ideally, adjacent zones should flow smoothly into each other. This effect is created using various plantings, paths, partitions, etc.
The first step in developing a site is selecting zones and determining their location. To do this, you need to take into account some rules of landscape design, which we will consider further.
Garden area and vegetable garden
Regardless of the purpose and size of the garden area, it should be located on the most open and sunny side of the territory. Traditionally, this area is located away from the rest area. However, it is better to plant large trees on the north side of the site.
If the garden area is a decorative element of landscape design, that is, it should be visible, it is best to arrange it in the local area or in the lobby area. As a rule, when this zone of the site becomes a decorative addition to the territory, flowers, shrubs, herbs, herbs, etc. are grown on it. All this can become a bright decoration of the landscape. For example, the boundaries of the zone can be marked with beautiful paved beds, trellises, decorated with climbing plants and other decorative elements.
Usually a small vegetable garden is also placed in this zone, if there is a need for it, including. You can plant the bare minimum of crops there, which will not only bear fruit, but also, with proper care, decorate the area.
Economic zone
The size of the economic zone directly depends on the size of the garden or vegetable plot on the site. If you grow a lot of garden crops, you will need a variety; accordingly, they should fit freely in the economic area. In addition, this area may include a garage, shed, etc.
The utility area is always isolated from prying eyes. It is most convenient to arrange it in the backyard, but keep in mind that it should be located near the garden area. If the utility corner of the site includes only a shed or shed for storing equipment, then you can arrange it in any convenient place, decorating the buildings with vines, climbing plants or decorative partitions.
Zoning of a summer cottage - greenhouse
Relaxation area
Depending on the size, a recreation area in a garden plot may include terraces, barbecues, benches, a swimming pool, and many other decorative or functional objects. This area is intended for relaxation, eating, meeting guests and spending leisure time, so it should be as comfortable and convenient as possible.
Typically, a recreation area is located in the courtyard or backyard, in an area away from the entrance. However, if this is not possible, it can be hidden from prying eyes with the help of decorative screens, green hedges, tall bushes or trellises decorated with climbing plants.
Garden areas
Children's play area
Often this area is combined with a recreation area, but it is better if it is located near the house so that it is clearly visible from windows, for example, from the kitchen or living room. In addition to sandboxes, slides and swings, this area should be equipped with an area with a bench or bench, hidden under a canopy, so that, if necessary, children can rest in the shade or hide from the rain. You can mark the boundaries of a children's play area using low flower beds, narrow paths with soft surfaces or beds with flower beds.
Zone for children on the site
Sports area
If you want to arrange a separate sports ground on your site, choose a darkened area for its location. However, if there will be attributes for team games on the territory of this zone - a table or a tennis net, a football or basketball court, no buildings or objects should be located near it. It is best to locate the sports area in the backyard.
Decoration of the front area
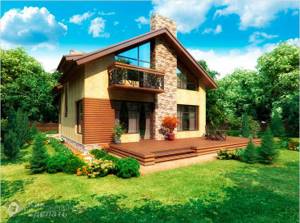
The front area is the place that first catches your eye, because it is located in front of the house itself. Here the main role is given to the path and parking, if space allows and there is a need. You can decorate the area with borders and flower beds.
The path to the house should not be very narrow so that it is convenient for you and your guests to move along it. Experience shows that it is better to use brick or special paving slabs for this purpose.
Ordinary tiles are not suitable for these purposes, as they will get very dirty and slip when it rains.
The next step is lighting, this part of your yard should be very light at night. This way you will be better able to see who has come, and you will feel more secure. You can place tall wrought-iron lanterns along the borders, and hang smaller lanterns on the wall near the door.
This part of the site should not take up a lot of space; everything should be simple and tasteful. If you have enough space, you can put a bench here.
Plot shape and zoning
When thinking about how to divide a site into zones, you need to take into account not only its size, but also its shape. The easiest way to develop a standard rectangular plot, on which the house is located in the middle of the territory. In this case, the zoning of the site depends only on the wishes of the owners and taking into account the requirements for growing garden crops.
It is more difficult to create a single landscape ensemble on an elongated rectangular site. In this case, it is recommended to arrange the largest zones on the sides of the site. For example, on one side there may be a garden area, and on the other, a relaxation area. At the same time, it is recommended to use various large arches of living plants, flower beds, flower beds, etc. to separate the boundaries for each zone.
If the plot has an L-shape, then that part of the territory that is located separately from the entire area of the yard can be successfully used for arranging a recreation area or sports ground.
How to divide a site into zones
Proper zoning of the site will help you make the most comfortable use of every centimeter of the territory of your dacha or garden. However, when arranging a particular area, it is important to remember not only convenience, but also stylistic unity, which will give the landscape design harmony and expressiveness.
Functional zoning involves dividing the territory of a personal or summer cottage into separate zones that carry different functional loads, as well as planning the connections between them.
As a rule, it involves dividing it into a number of standard zones. Usually this is the entrance or front area, the area of outbuildings and the recreation area. Zoning of a summer cottage also involves the allocation of an area for a vegetable garden. Although, the site plan depends on the imagination and specific preferences of each person.
Zoning of a site is its division into a number of standard zones
Front area
Regardless of the existing conditions, each site has an entrance or front area. This is the first thing you and your guests see, so the entrance area should be given special attention.
As a rule, the front door takes up little space, even if there is parking for a car; this is no more than 6% of the total area of the land plot.
The main functional load of the front door is the entrance for the car and the entrance to the site. Here the main attention should be paid
- car area;
- convenient road leading to the house.
When planning, you need to take into account the terrain, this will help avoid stagnation of rainwater; you should immediately think about places for collectors and drains. The path leading to the house should be wide enough (1.5 - 2 m) and comfortable for you and your guests. Considering the large functional load of this area, between a luxurious green lawn and a paved surface made of tiles or bricks, it makes sense to choose the latter. As in the photo.
Cobbled front entrance
Decorative elements are placed along the fence, starting from the area remaining after planning the entrance for the car and the road to the house. Based on the capabilities of the site, you can plant a flowering flowerbed behind the fence on the street side. To decorate a narrow area on the street side, a trimmed barberry or thuja is perfect.
If you are planning an open area for a car, avoid planting fruit trees near this place.
The front area is the most suitable place for a flower garden or a more complex landscape composition (as in the photo). If the size of the area does not allow you to create a flowerbed, you can plant climbing varieties of roses or blooming ivy to decorate a narrow passage along the fence.
The recreation area has less functional load; here everything depends on your desires and capabilities. As a rule, this is the area on which they develop
- terrace,
- gazebo,
- patio,
- barbecue area.
On average it occupies from 10-12 to 15% of the territory. Even for a small plot of 6-8 acres, this will be enough to fully accommodate all the necessary facilities:
- gazebos,
- dining table,
- grill,
- barbecue etc.
Outdoor barbecue gazebo
When developing a plan for a recreation area, follow several rules.
- First, this part of the territory must have a connection with the house, which will provide maximum convenience. After all, family dinners and friendly meetings will take place here, and access to the house will provide maximum convenience for you and your guests.
- The second rule is that the recreation area should, if possible, be located behind the house, away from the entrance. This will create a comfortable, private environment. This rule is especially relevant for sites located in the city. How beautiful it is to design, look at the photo.
- The third rule is to evaluate which part of your site offers the best view. It is advisable to plan your vacation spot so that you can see the beauty of your garden from there.
When working on the zoning of a summer cottage, the largest part of the territory, about 75%, is usually allocated for the gardening area. Particular attention should be paid to planning this zone if you undertake zoning of a summer cottage. Regardless of the size of the territory, the most open and sunny area should be allocated for the garden and vegetable garden. It is worth considering that for large trees, including fruit trees, the north side is preferable. Blooming
- cherries,
- apple trees,
- peaches
can become a worthy decoration for a recreation area.
Cherry blossoms will be a wonderful decoration for any area
As a rule, they try to place the garden and vegetable garden away from the recreation area. But, of course, on a dacha plot of 6 acres this is problematic. In this case, do not forget that both the garden and the vegetable garden can perform a decorative function. In a small area, you can create a modular vegetable garden with beds of various shapes. The paths between them must have hard pavement. This is a solution for both a small narrow plot of 6 acres and an impressive territory of 15-20 acres. Because such a garden is not only beautiful, but also easy to care for.
Fruit trees and shrubs can be freely included in such a composition; it is possible to use fruit bushes (currants, gooseberries) in the form of hedges, trellises, pergolas.
Economic zone
When zoning a dacha or urban garden plot, special attention should be paid to the economic zone. Usually it includes
- barn,
- bathhouse,
- garage,
- greenhouse
and is located next to the garden.
Here it is necessary to focus on practicality, no matter how beautiful the green lawn looks, you should give preference to paved paths and areas.
Hiding outbuildings in a small area of 6-10 acres is quite difficult. Therefore, it is worth considering decorating them using climbing plants. For large plots of 15-20 acres, it is possible to fence this area with trellises entwined with clematis, roses, and grapes.
Arrangement of a children's playground
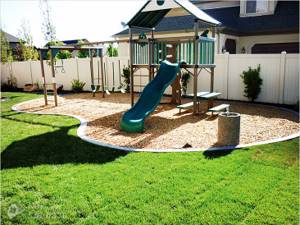
If you have children, you've probably thought about a playground. It is much calmer if children play near the house, and you yourself can worry about their safety. Consider the location so that it is not close to the road, but at the same time, if necessary, you can drive in to replace the sand from the sandbox.
As children grow older, their needs and games will change. Some slides may need to be noticed or redesigned.
Try to choose a place so that at least a small part is in the shade, so the children will not be in the sun all the time. Or make a canopy that would partially cover the site. It is also important that you can always see it from the windows.
For the aesthetic beauty of the playground, you can make a fence, paint the swings, slides and sandbox in bright colors.
Place to rest
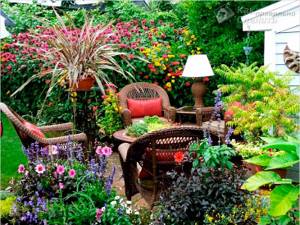
Both at home and in the country there should be a place where you can just sit by the fire or in a comfortable gazebo, relax and chat with your friends and family. Therefore, when planning a summer cottage, think about where to make it so that you are not disturbed by passing cars or neighbors. But at the same time, you shouldn’t do it too far from home, especially if you like to eat in nature and need to carry everything you need from there.
On the resting place you can place:
- gazebo;
- terrace;
- barbecue, grill;
- rocking chair;
- garden stove;
- benches.
It is important to take care of lighting in the places where you will most often rest. You can make paths and plant beautiful flowers, this will make your time there even more enjoyable.
How to plan a plot of 20 acres: diagram
- An area where you can place everything you want to fill your site with! Start by ordering a study of the soil and topography, determining the type of soil, how close the groundwater lies and other natural characteristics. This is necessary both for proper development and laying of communications, and for a good future harvest. Having decided on the number of zones and their purpose, proceed to planning.
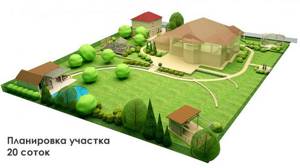
Ideas

Plan
- Start planning the site with a residential area, which includes a house, possibly a guest house, as well as extensions (if any) to the house: a garage or a bathhouse. In general, these buildings occupy about a tenth of the entire site. Since when planning a plot of 20 acres, this territory will turn out to be quite impressive, about 200 square meters, then you can give room for imagination here. It would be reasonable to make the economic zone a little larger - somewhere up to 300 square meters. m., because here it is necessary to place a shed in which gardening and gardening equipment will be stored; outbuildings for summer showers and toilets, if you have large dogs - an aviary, and if you breed livestock, then buildings for them.
- The third largest zone, up to a quarter of the territory, is a recreation area, where there are water features (artificial ponds, pools, fountains), playgrounds for children and sports, as well as a corner where you can put a barbecue to invite friends for a barbecue or barbecue. . In the same area there are gazebos, canopies and other objects to create shade. And finally, the largest, up to half the territory, is the gardening area. These dimensions, of course, may vary, but in general the proportions are the most acceptable and considered optimal. Do not forget to comply with the rules and regulations regarding the distances between buildings on your site and the boundaries with neighboring ones. Immediately think through and designate the locations of each of the communication networks.
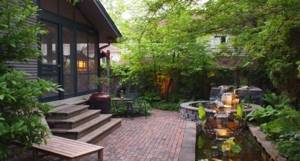
Water
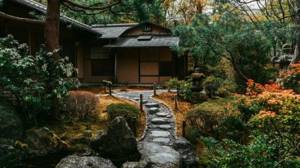
Greenery
- As for layout styles, they are similar to those used for plots of any other size. It is on a large plot of 20 acres that you can most expressively use landscape design methods with height differences, asymmetry, and bends.
The spacious area will accommodate decorative elements in the form of arches, bridges, lanterns and other objects very well.
minimal intrusion into the natural landscape, is very good for such space
Area of fruit trees and bushes
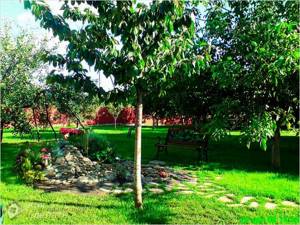
Usually it is placed near the garden, thereby protecting it from the wind. Fruit trees need to be planted in a well-lit place, their yield depends on this. It is important to separate low trees from tall ones so that they do not block the sun's rays.
It would also be nice to make paths here; they don’t have to be as beautiful as in the front area, but it will be much more convenient to harvest crops and care for trees.
It is necessary to take into account the distance between trees and bushes. For tall trees, 5 m is required, and for low-growing trees, 4 m.
Economic zone
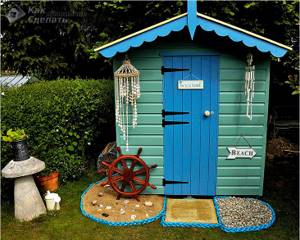
This may include outbuildings for the necessary tools and equipment, animal houses, a garage, greenhouses, a bathhouse or an outdoor shower. Such buildings should not be in public view; it is better to build them in the back of the yard or fenced with trees and bushes.
So, if you approach the issue of zoning a site with all responsibility, devote enough time, think through all the details and distribute the necessary material accordingly, then zoning the site will make it more cozy and comfortable. If you have questions on the topic, then ask our specialist. Would you like to share your personal experience in zoning your personal plot? Then write comments on the article.
We recommend reading:
- do-it-yourself wooden swing for a summer house;
- how to build a cheap gazebo with your own hands;
- how to make a pond at your summer cottage.
Zoning methods
When the main sites and buildings have been distributed, you can begin to distribute the planting of trees and shrubs. Large trees are recommended to be located closer to the edges of the site.
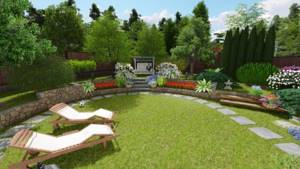
Blooming and decorative flowers will perfectly complement the recreation area, and fruit bushes can form a kind of alley along the paths along the entire perimeter of the site.
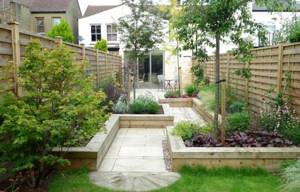
If you are a fan of dense partitions, then the best option would be a hedge or partitions made from environmental materials.
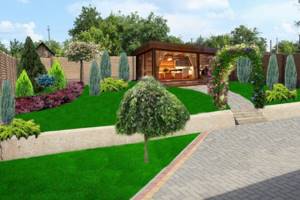
Perhaps you will like translucent walls made of twigs. However, installing partitions will “eat up” precious centimeters of the site.
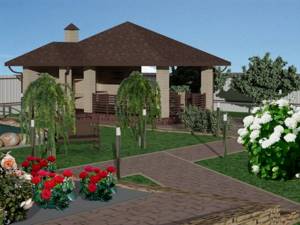
When thinking about how to perform zoning, but at the same time preserve space, consider examples of zoning using small flower beds or paths. They will be a great addition to the overall landscape and style.
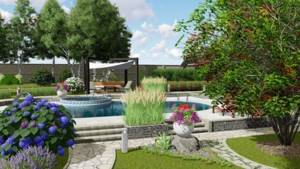
There is no need to do temporary zoning. It has long been known that there is nothing more permanent than temporary. Of course, zoning a summer cottage will take a lot of time from you and your household, however, the result will please everyone for many years.
