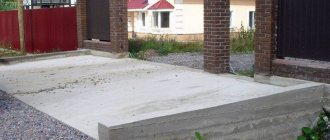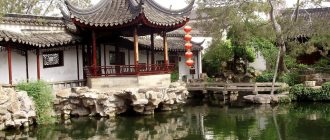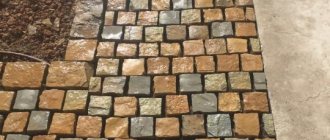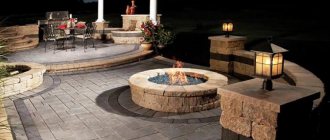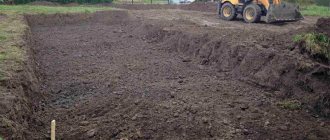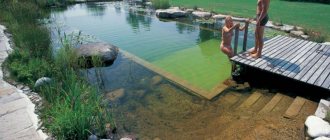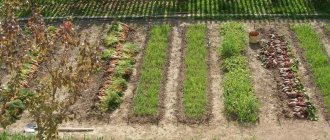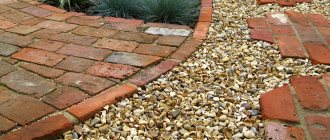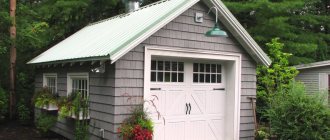In the previous publication, we dealt with the “technical” characteristics of the land plot - relief, soil, location of communications. At the third stage, we will carry out functional zoning - dividing the territory into departments.
It will be easier to do this by summing up the information obtained in the first and second stages of planning. With proper zoning, everything on the site will be adapted to your needs: working in the beds will be convenient, and relaxing in the garden will be pleasant and comfortable. Zones can be placed next to each other, combined or, on the contrary, separated - it’s all up to your taste.
Russian old dacha style
The old-dacha style is characterized by slight neglect of the garden, flat terrain, all landscape solutions are quite simple, without unnecessary frills. The house is usually located in the depths of the plot; you can walk to it along a path. Sheathed with boards, usually painted in light colors, the base is plastered.
The house is necessarily adjacent to a spacious covered veranda with columns, which is accessed via a wide staircase with a balustrade. This veranda is used for family tea parties. Among the furniture, the main role is played by a large table, which can accommodate the whole family and close friends. A wicker rocking chair adds color and helps create a calm, friendly and slightly contemplative atmosphere.
On such a veranda, pots with balsams and pelargoniums look great, and mock orange bushes planted nearby fill the veranda with a wonderful aroma at the height of summer.
And, of course, there is an orchard nearby, which acquires incredible beauty and charm during the blossoming time of apple and pear trees. The picture of a Russian garden is complemented by lilac and rosehip bushes planted at the entrance and along the fence. Hydrangea is a harmonious addition to these beautiful flowering shrubs. Along the path leading to the house, you can plant a flower garden of peonies, lupins, geraniums, lilies, roses and other perennial flowers.
Russian log style
The main architectural element of this style is a house built from timber or large logs. The ideal location would be a forested plot of land with large trees, although a rural landscape rich in nature would also be an acceptable alternative. This country style will attract the approval of people who prefer simple forms and materials, and connoisseurs of the pristine beauty of nature.
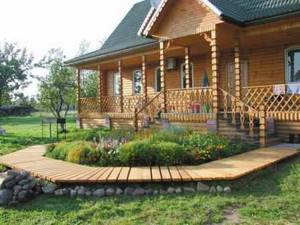
A spacious open terrace adjoins the house; its perimeter is framed by wooden railings, which are decorated with a simple geometric pattern. The steps descend directly into the garden, which can be accessed from the house by passing the terrace. It is recommended to treat furniture on the terrace with antiseptic solutions. Lanterns with shades of simple design are responsible for illuminating the terrace. Containers with flowering annuals are placed on the railings.
Natural stone is better suited for finishing the basement and the area in front of the house. It is necessary that the garden does not fall into disharmony with the surrounding nature; it must contain plants characteristic of the area, common to a traditional Russian garden.
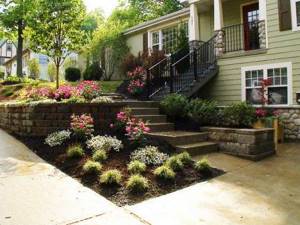
The highlight of the entrance area can be a beautiful, bright front garden. This could be a flower garden made in country style. Bluebells, asters, phlox, and cornflower will look harmonious in it. For shaded areas, we can recommend perennials such as Rogersia, aconite, bergenia, and astilbe. The entrance area will be decorated with garden swings and trellises braided with girlish grapes. To maintain privacy, the view from the street to the site will be covered by picturesque groups of elderberry, mock orange, and hazel plantings.
Entry options
When moving, residents especially often think about building a driveway when the house is located along a drainage system. In this case, the arrangement of the entrance to the building through a ditch can be done using pipes of various materials, sleepers, concrete or a reinforced concrete slab. Most often, a sloped entrance is required. But building a level entrance to the yard through a ditch is a rather rare option. In any case, it is better to finish building the driveway before moving.
However, no matter what design you choose, during construction you must comply with SNiP. So, for example, the width of the entrance to the site should be 4 m. However, at the point of contact of the entrance with the main road, the width should be increased to 8 m. Also, the size of the pipe for the construction of the entrance to the drainage ditch should be 30 cm in diameter, and its length should be more than 4 .5 m. According to SNiP, when arranging the entrance, it is necessary that the slopes of the trench and pipes on the site coincide.
Let's consider the main options for construction and structures for entering the yard.
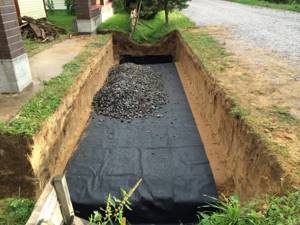
Through a drainage ditch
The entrance through the ditch cannot be filled in. In this case, a pipe will be needed for construction. to make such an entrance to the site through a ditch. For the arrangement, you will need to remove the soil from a depth of about 20 cm. Next, you need to fill the resulting ditch with crushed stone and sand 25 cm thick. After this, you need to lay a pipe. At the next stage of construction, it is necessary to fill the entrance with crushed stone and sand to a small height, and then lay the covering from the selected material. For the final design of the driveway to the yard through the ditch, you can try asphalt or paving stones.
At the stage of construction of the entrance to the site through a ditch, the structure can be strengthened with the help of concrete walls. In this case, the work plan becomes more complicated.
During the construction of the entrance, after laying the pipe in the ditch, it is necessary to make formwork on both sides. At the same time, its height should not be much higher than the ditch. Next, you need to install reinforcement in the form of steel rods into the formwork and pour the resulting structure. When the material hardens, the formwork is removed, and the ditch with reinforced walls is filled with a layer of crushed stone and sand.
What else you need to pay attention to before installation is the material of the pipe. The concrete option is heavy. In order to install a concrete pipe on a site, special equipment will be needed during construction, which means that the cost of constructing a ditch will increase significantly.
A metal pipe also has a lot of weight, in addition, it can rust in a ditch with high humidity. Therefore, this pipe material is not suitable.
But plastic is a practical and profitable material. A plastic pipe will not require special equipment during construction.
Check-in from sleepers
If the width of the ditch is quite large, you need to build a deck of wooden sleepers to enter the yard - a bridge across the entire width of the passage. But it is important to remember that such a bridge will not be durable. It is unlikely that the flooring in a ditch will withstand large loaded vehicles during a move. And if the soil in the ditch is wet, the entire structure of the bridge made of sleepers can crawl, destroying the site.
Covering with reinforced concrete slab
If you require a durable structure for the entrance to the site that will allow heavy vehicles to enter, consider building with a reinforced concrete slab. Its installation on the site is expensive and will require the work of special equipment during construction, but if the slab is laid, the entrance will be very durable.
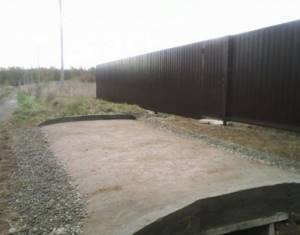
It is also important to keep in mind that the weight of a concrete slab is large, and if the walls of the ditch are weak, they simply will not support it. If you organize access to the site through a drainage ditch using a slab, support will be required during construction. A common option when laying a slab for the entrance to a site is the construction of concrete walls, which will also require the creation of formwork with reinforcement and concrete pouring. A layer of crushed stone and sand is poured into the resulting gap between the drainage ditch and the concrete wall.
Installing a reinforced concrete slab assumes strength and durability.
Entry on a slope
What to do if the entrance to the site is on a slope? During the construction of the entrance, it is necessary to organize better traction between the car’s wheels and the road. A simple way to do this is to install a ramp, the slope of which does not exceed 24 degrees. How to make the necessary slope?
During construction, it is necessary to cut off the soil and create steps of low height, and on the site itself, concrete curbs will need to be installed on the sides. Next, according to the slope work plan, a layer of sand and crushed stone must be poured onto the resulting site, forming a slope of the site. Then the entrance to the site is filled with concrete, and the pouring height is about 10 cm.
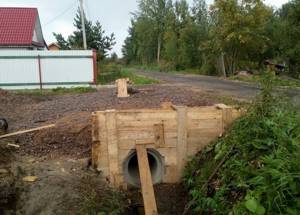
Concrete
Another option for arranging a site for a car to enter the site is to fill it with concrete. The advantage is that it is possible to complete the construction of both the entrance itself and the parking lot.
The algorithm for constructing an entrance group to the site is simple. First, the soil is removed at a depth of about 30 cm. Then crushed stone and sand are poured. The thickness of such a cushion is also 30 cm. Next, mesh reinforcement or steel reinforcement is installed and a concrete solution is prepared. The thickness of the concrete pouring layer at the entrance site should be about 15 cm. During construction, it must be checked for evenness, since depressions will lead to the formation of puddles. To allow water to drain from the concrete driveway, it is made with a slight slope during construction. In a similar way, you can do parking in the yard. Then moving to the dacha will become more comfortable and faster.
Modern
The Art Nouveau style is easily recognizable by its smooth lines and fluid forms, elegant decor with floral motifs, all possible combinations of different materials, and design elements that bear the stamp of individuality. This style is for creative people who are characterized by a certain extravagance.
In this style, the garden is a natural extension of the house, so landscape solutions and architectural design must form a single whole. The entrance area of the house is decorated, for example, with a purple flower bed, or a border of tree hydrangea bushes, Japanese spirea or other beautiful flowering shrubs. The patio in front of the house is paved in an original way. It is almost mandatory to have water features in the form of a raised pond with nymphs or a wall fountain, giving the patio a very picturesque look. Near the water composition you can place a flower arrangement of various types of iris - dwarf, Siberian, Japanese, bearded, with the addition of sage and polyanthus rose. Forged arches and a garden bench decorated with a climbing rose will harmoniously fit into the decor of the entrance area.
The Art Nouveau style is best suited to plants with an unusual crown shape and picturesque foliage. We can recommend common lilac and white turf, paniculata hydrangea for the garden. It’s great if the foliage of the plants blends organically with the color of the house.
Cottage style: comfort and functionality
Of modern country houses, the cottage style is undoubtedly one of the most popular for those who cannot imagine their country life without amenities and comfort. This unified style is characterized by an open space in front of the house, which is clearly visible from the outside.
Places for relaxation and functional areas on a cottage plot are traditionally located on the back side of the house, while the entrance area, oriented towards the viewer, is decorated in a discreet ceremonial style.
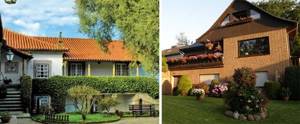
Structural plantings and strict building elements in the form of paved paths equipped with bottom lighting would be appropriate here. To decorate the entrance area, it is best to use decorative deciduous shrubs, trees with a columnar, spherical or weeping crown shape and all kinds of conifers.
Depending on the size of the area in front of the house, solitary plantings are often used (pedunculate oak, silver birch, Sargent apple tree, Norway maple, etc.), as well as various spectacular compositions, for example, polyanthus roses with Japanese spirea and mountain pines.
A classic of the cottage style, emphasizing the special presentability of the entrance area, is a smooth lawn and neatly trimmed hedges planted along the perimeter of the site.
Minimalism
The minimalism style is chosen by people who like laconic design, the use of modern technologies in combination with simple forms against the backdrop of almost complete disregard for decor. A garden in this style requires almost no maintenance. The facades of the buildings are made of glass, stone, concrete, metal, and there is also tinted wood.
A garden in a minimalist style is distinguished by the presence of all kinds of electronic stuffing.
The stairs that lead up to the house can be equipped with a ramp. The staircase is decorated with metal handrails, cables and wooden beams. The canopy over the stairs can be made of glass, mounted on a metal frame.
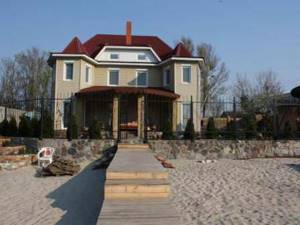
The design of the adjacent territory is based on the principle of contrast - natural forms are combined with artificial elements. The area in front of the house is paved using a combined method, equipped with lighting and has glass block inserts. The plant decoration consists of succulents (sedums, sedums), compositions of representatives of cereals. The appearance of these plants will fit perfectly into the style of modern architecture. You can place glass balls and metal lanterns next to the grains, and cover the soil with a layer of gravel or pebbles. To decorate the entrance area, monoplantings are practiced - several species are planted in large blocks. As a harmonious combination, we can recommend a group of Cossack juniper, Ottawa barberry and gray spirea.
Layout of the site in front of the house
Depending on who will live in the country house and what the general style of the site is, a site is planned before construction. Let’s dwell on the subtleties that will help make the porch as comfortable as possible.
- Pay special attention to the dimensions of the front platform at the facade and door of the building. It is better if it can easily accommodate 3-4 people. Even if one person lives in the building, this will be a good solution, since it will provide free access to the door of a private house if there is a large number of bags or other cargo. This will also make it easier to bring in large furniture;
- It is better to use concrete masonry or tiles as the base for the platform near the facade and door. You can also make it from stone. The main thing is that the structure is not afraid of moisture and large mechanical loads;
- Please note that the height of the front platform in front of the door should be approximately 5 cm below the floor level. In this case, you need a slight slope towards the street - this will allow rainwater not to stagnate;
- A beautiful entrance from the outside to a country house can also be equipped with steps or a staircase. It all depends on how high the foundation is. Accordingly, the higher it is, the more steps the structure should have. For a high rise, it is better to immediately create a staircase with your own hands from the outside with railings at the door. The structure can also be constructed from different materials.
A beautiful entrance to a cottage largely depends on the correct arrangement of the area near the door. The more spacious it is, the more opportunities for finishing and decorating ideas will open up.
Changing the “face” of your home (video)
The entrance to the cottage is preceded by a porch with a canopy, which can be decorated with forging, forming a single ensemble with a forged fence. The entrance area is usually clearly visible from the street, so it is given a formal appearance. To cover the area in front of the house, clinker bricks and paving slabs are used, drainage gratings and lighting devices are provided.
It is better to take plants used for decoration with a beautiful crown and foliage and certainly the presence of coniferous species. Solitaire planting is practiced, for which Sargent apple tree, pedunculate oak, silver birch and other plants with a crown of unusual shape are suitable.
If we talk about coniferous species for solitaire planting, then prickly spruce and single-color fir are good choices; in conditions of a lack of free space, you can prefer Serbian spruce or Korean fir. A composition of junipers of different varieties, a combination of Japanese spireas and mountain pines with the inclusion of polyanthus roses will give the entrance area a beautiful look.
Green lawns and hedges planted along the perimeter of the fence will once again emphasize the elegance of the cottage garden.
As you can see, it is quite possible to decorate the entrance area of a country house within the chosen style, and at the same time it will reflect your individuality, bear the imprint of your family’s lifestyle and way of life, being a kind of business card presented to all guests of your home.
How to differentiate between a recreation area and a vegetable garden in a dacha?
In order to spend time at your dacha with pleasure, it is important to take care of the landscaping of the area. As a rule, summer residents limit themselves to small flower beds; sometimes they allocate an area for a lawn in the recreation area and improve garden paths. But this is not enough for your summer cottage as a whole to acquire a harmonious appearance. Today we will take a closer look at the secrets of functional zoning of the territory and tell you about the most successful solutions in landscape design. Division into main functional areas is not possible without a preliminary plan on paper. It is important to take into account such data as: area of the site, terrain, outbuildings and perennial green spaces. The maximum benefit from a site can only be obtained if all the environmental features of the territory are taken into account.
So where do you start making a plan?
1. First of all, you should decide on the location of the buildings: a house, a bathhouse, a well, a barn, a place to park a car. 2. Next, select a place for a vegetable garden or garden, choosing a good place according to the direction of the world and the amount of lighting. 3. Space is allocated for paths. When implementing the plan, it is important to remember that the paths should be designed: covered with gravel, crushed stone, filled with concrete or tiled. 4. Decorative elements that visually separate the zones are indicated.
What main zones can the site be divided into?
1. Front area: parking space (covered or open area), road to the house, area in front of the house entrance. In this zone, it would be most successful to create a flower bed or a hedge of coniferous or climbing plants. No more than 10% of the site area should be allocated for the front and residential areas. 2. Recreation area: terrace, gazebo, place for barbecue or grill. On average, this zone occupies no more than 5% of the total area, but at your discretion, the area of this zone can be expanded at the expense of other areas. The recreation area is most often placed in the backyard of the house, which allows you to create a comfortable and cozy environment. When placing barbecues and other sources of open fire, they are guided by safety rules: they must be no closer than 15 m from wooden buildings. 3. Garden area. When zoning a suburban area, up to 70% of the total area is allocated for this territory. An interesting solution would be to arrange a modular vegetable garden and build high beds. Low-growing shrubs will serve as part of a hedge separating the garden and vegetable garden area. 4. Economic zone. As a rule, in summer cottages such objects as: a barn, greenhouses, a bathhouse, a toilet, an outdoor shower are located chaotically, and the buildings themselves greatly spoil the appearance of the site. Moving or demolishing old buildings and building new ones in their place is not always advisable, so there is a need to decorate unsightly objects. The following are used for this purpose: pergolas, trellises, trellises. You can get by with minimal investments by attaching supports for climbing plants to buildings, which will quickly gain vegetative mass and hide the unsightly appearance. 5. Area for children's games: playground, sandbox, trampoline, swings, horizontal bars, etc. objects are located in a small area (up to 5% of the total space). It is important to place this area on the visible side, with protection from direct sunlight. The need for this zone may disappear over time, so it is better to think about its further use in advance.
When planning, avoid making the following mistakes:
1. Do not neglect the distance between buildings and fences. 2. If the plot is small, do not occupy the south side of the house to build a house. 3. Do not plan to plant light-loving plants in the shade. 4. Do not create beds wider than 90 cm.
It is quite possible to make a site comfortable, beautiful and functional with your own hands. Creativity, attention to detail and careful planning will help you develop the site of your dreams.
