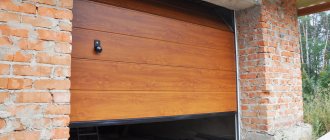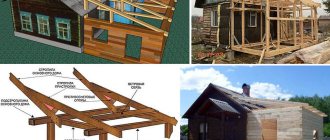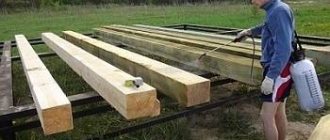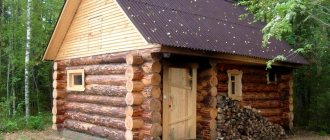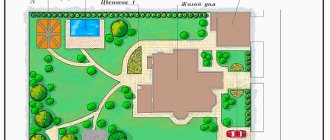A dacha is a place where you can mentally relax from the bustle of the city, take your mind off problems by pottering in the garden and enjoy the fresh air away from the “concrete jungle”. Nowadays, it is hardly possible to find a family that does not have a car and therefore, having arrived at the dacha, there is a problem of its safety. If the summer cottage is visited only in the summer and for a short time, then you can limit yourself to erecting a shed where the car will be stored. But, if you often travel to your dacha in autumn and winter, you should think about building a garage.
It makes more sense to build a separate building on large plots of land, allowing construction to be carried out without any restrictions. But with any option for placing a garage within the garden area, one should not forget that the latter must fit harmoniously into the overall landscape design. Among garage doors, sectional doors are considered the most convenient and common. They occupy a minimum volume in the open position and do not require additional space; a wide range is presented on the website https://www.evrovorota.com/prodcateg/garazhnyie-sektsionnyie-vorota-ru/
Depending on the area of your land plot and the presence of permanent structures on it, you can choose one of the following options for garage construction:
- in the form of a separate building;
- as an extension to the house.
If the area of the plot is small, the most reasonable option would be to add a garage to the main building (house). Using this technique will allow you to economically distribute the free area of the site, and will also significantly reduce the cost of laying the necessary communications.
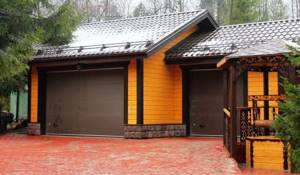
Meanwhile, a garage in a country house is a very necessary structure: in addition to its main function, the garage can serve as a workshop and storage room for vegetables and garden tools. There are several options for arrangement: a separate building, an extension, even an underground garage in the country can be built.
Choosing a place to build a garage
There is no need to build a large garage for a summer residence. If there is one car in the family, then the size of 3.5 x 5.5 m is quite enough to store a class E car or even a small SUV. If the car is large, then the dimensions of the garage are selected to fit it. Constructing a shelter for a car is not too difficult.
The location of the construction of a garage at the dacha depends on the size and configuration of the site:
- If its size is small, then it is more practical to place it in line with the fence. In this case, the garage will not take up a large area of the site, and will become part of its fencing, which will save money on the construction of the fence. Another advantage of this location of the garage on a summer cottage is convenient access to the road. However, in this case it will not be possible to drive the car into the yard.
- If the area of the plot allows, the garage can be placed in the depths. This way, the car can be parked in the yard to be washed or serviced.
- When planning the construction of a garage, it is necessary to take into account the location of communications or their placement plan. Otherwise, if there are problems with the water supply or power cable, it will be difficult to solve the problem.
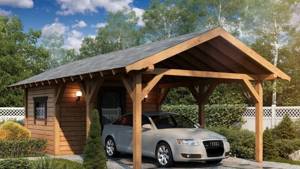
A garage project can be ordered from architectural studios, construction organizations, or made by yourself. By and large, a garage is essentially a box of a building with a roof. The complexity of its design is predetermined only by the increased requirements for the construction of garage-type buildings and the presence of entrance gates.
Requirements when choosing a construction site
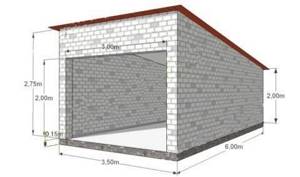
When choosing a material and a construction site on a personal plot, it is worth deciding on the following rules:
- Due to the fact that the garage is a building with increased fire safety, non-combustible materials should be used in its construction, for example, concrete, brick, stone, metal. Wooden structural elements should be treated with a special fireproof compound.
- The garage should be equipped with good ventilation and, if car repairs are carried out there, with a special exhaust gas removal system. It is necessary to organize the possibility of regular ventilation of the room.
- You should not keep fuel in the garage. Another special storage place should be organized for it.
- Electrical and fuel system repair work should be carried out outdoors, in a specially equipped area.
- Near the building it is worth equipping a fire shield, a box with sand and a tank with water.
- The road to the garage should be designed to be accessible and well lit.
- If the garage is not attached to the house, then the distance between it and neighboring buildings should be at least 10 meters.
If it is possible to attach it to the house, then it is worth doing for a number of reasons:
- This saves space on the site for the vegetable garden, garden and recreation area.
- You don't have to carry electricity, gas or water far.
- You can save money and install a heating system from your home.
- It’s possible to make an entrance to the garage from the house and not have to go outside once again to get there.
Features of garage construction
Let's look at the advantages and disadvantages of garages built from various materials.
Brick garages
The most common type of construction of buildings of this type. They are primarily characterized by high fire safety, since the brick itself is made of fire-resistant clay. Brick structures are durable, reliable, and aesthetically pleasing. Building a garage is quite simple, since you can build a brick box yourself if you have even a little experience in construction.
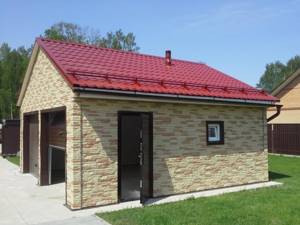
The disadvantages include the relatively large weight of the structure and the need to create a solid foundation. In addition, the cost of constructing a garage can add up to a significant amount. If necessary, additional work may be required to insulate brick walls if you want the garage to be heated.
Garages made of wall blocks
Often, lightweight gas and foam blocks can be used for construction, which will significantly lighten the building and require the use of a lightweight foundation. The cost savings are obvious, and laying blocks is much easier than laying bricks. At the same time, in terms of fire safety, they are not inferior to brick.
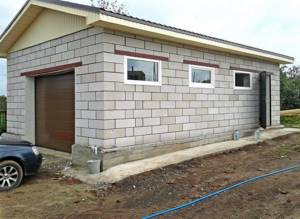
The disadvantages of block construction are caused by the characteristics of the building material itself - blocks are very afraid of moisture. Therefore, after the construction of the garage, they must be lined with hygroscopic materials. Increased moisture permeability of block structures can also lead to poor thermal insulation of premises.
Reinforced concrete garages
Traditionally used in mass construction - in particular in garage cooperatives. This was due to the simplicity and ease of constructing garages. Monolithic reinforced concrete slabs of standard size are manufactured at the factory, and the garage is assembled from them. Usually a garage is assembled from a ready-made kit - with walls, floor and roof made of reinforced concrete slabs. You can build such a garage in just a few hours. The strength and fire safety of reinforced concrete walls is not inferior to brick and block ones.
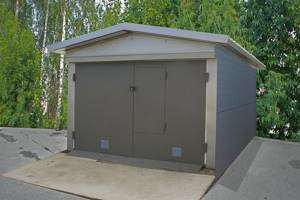
The disadvantage of such construction, of course, is its labor intensity and the need to use special construction and lifting equipment. It is often difficult for such equipment to enter the site.
In addition, the appearance of garages is unpresentable, and the dimensions of the garage cannot always satisfy the needs of the owner due to the standard size of reinforced concrete slabs. However, reinforced concrete can be poured on site - into a specially constructed formwork. But this is a rather complex and specific type of construction, although relatively inexpensive.
Metal garages
Their advantages are the simplicity of the “box”, the reliability of the metal in terms of security function and fire safety. Such a garage can be erected fairly quickly, or you can immediately purchase a ready-made one and install it on the site. Metal garages are either collapsible or non-dismountable. A collapsible garage is assembled from prefabricated metal panels (the basis of which is a metal sheet) attached to a metal frame.
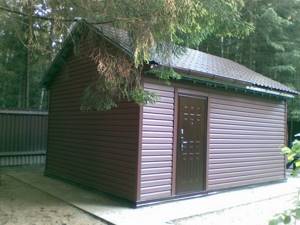
The lightness of the garage does not require the installation of a separate foundation for them. The simplest type of metal garage is the so-called “shell”.
The disadvantages of metal garages are obvious:
- Cold resistance
- Moisture condensation on walls and ceilings due to temperature changes
- Unpresentable appearance
Choosing material for garage construction
Brick or cinder block garage
Brick garages are cold, so they require additional insulation. It is much more profitable to build brick garages not on a personal plot, but in garage cooperatives, since the adjacent location of buildings eliminates the need to build thick walls that serve as protection against penetration and support for the panel ceiling. The walls for a brick garage are built at least one brick thick. You can build a garage from cinder block - this structure will be much stronger and more powerful than from brick.
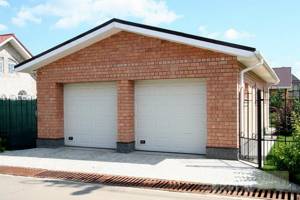
The ceiling for a brick garage is hollow reinforced concrete slabs, wooden beams or even logs - a sheathing of boards is laid over them, and either slate or metal tiles are laid on top.
The main disadvantage of this option is that a brick garage is labor-intensive to construct. In addition, there must be at least minimal practical experience in bricklaying.
For faster construction, it is advisable to use a concrete mixer.
Garage made of aerated concrete or foam concrete
These building materials appeared relatively recently, but they managed to significantly displace brick and cinder block in construction, because:
- construction speed is much faster;
- masonry is much easier;
- noticeable energy savings.
If you plan to save on construction, then build a garage from foam blocks or gas blocks. Thanks to the large size, low weight and familiar geometry of these blocks, you won’t need any special construction skills - very quickly you will have an inexpensive, but reliable and, most importantly, warm shelter for your car.
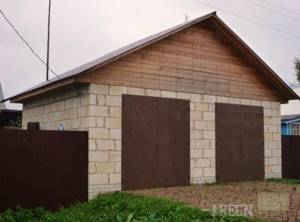
If you plan to cover the walls with reinforced concrete panels, then the last row of masonry must be made of a monolithic concrete reinforced belt. Its height must be at least ten centimeters. Thanks to it, it is possible to protect fragile aerated concrete from being crushed. In addition, there is one big advantage of this building material - it is smooth walls that do not need finishing. True, it is still better to treat aerated concrete on the outside with a primer or deep penetration impregnation - this will be excellent protection against moisture so that it does not destroy the structure when it freezes. But foam concrete does not need such protection.
Garage made of timber or logs
Previously, firefighters did not advise building garages from timber or logs, but today, thanks to the presence of fire-retardant impregnations and fire-resistant finishes, wood may well be suitable for constructing a shelter for a car.
From the inside, garages made of timber or logs are insulated with a semi-rigid slab of basalt wool, and then they are lined with moisture-resistant plasterboard or glass magnesite.
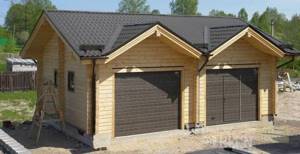
You will also need to lay a fire-resistant material on the floor, for example, expanded clay screed, and on top of it - an electrical cable, which is filled with mortar. Thanks to this trick, which, in principle, can be used in any other garage, there will be heat that will ensure the safety of the car body.
Garage made of corrugated sheets and sandwich panels
This construction refers to prefabricated structures. The simplest option is to build a frame garage from metal profiles, and then cover it with corrugated sheets. This technology is a cold shelter for a car.
To build a better garage, the walls need to be insulated - you will need to choose the pitch of the frame posts so that it is equal to the width or length of the rigid mineral wool slab (that is, either 50 or 100 cm). Only in this case will the insulation fit clearly, evenly and accurately into place. The top will need to be covered with any sheet material - it can be flat asbestos-cement sheets, cement-bonded particle boards, OSB, galvanized steel, lining (but treated with a fire retardant).
It is also worth considering that multilayer panels come in two types: a classic sandwich made of corrugated steel sheets with mineral wool, polystyrene foam or polyurethane foam insulation, and structures made of OSB sheets with polystyrene foam.
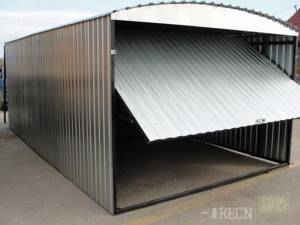
By the way, it is quite possible to purchase a ready-made “constructor” that can be used to assemble a garage yourself. The composition of such a “toy” includes: a metal frame, gates, panels, fasteners, and various additional elements. There are construction companies that can even assemble a garage constructor for you.
However, it is worth considering that if you build a garage yourself from sandwich panels, then its price will be approximately the same as that of a garage built from foam blocks. But its construction will take several times less time, since the walls and roof will be assembled from multilayer panels. In addition, there is no need to insulate this structure.
Garage options
Garage in the basement of the house
It does not catch the eye and does not spoil the design of the site. However, it is possible to bring such a decision to life only in the process of constructing a dacha. In this case, special attention should be paid to the installation of powerful drainage, good waterproofing of walls and floors, and installation of a ventilation system. A basement garage causes the most trouble in winter. Therefore, if you plan to visit your dacha all year round, carefully weigh the pros and cons.
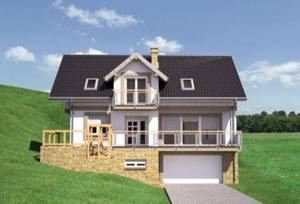
Advantages of a garage in the basement:
- quick access to the car;
- saving usable space on the site;
- ease of communication.
Disadvantages of this solution:
- increasing the complexity of the design and increasing the cost;
- high probability of seasonal flooding;
- icing of the ramp surface in winter;
- increased fire hazard.
Garage as an extension to the house
Such a structure can be erected at any stage of construction of the dacha. Parking for cars under the same roof as a country house is not afraid of groundwater and melt water. It does not need additional ventilation, especially if you provide the building with a window or two.
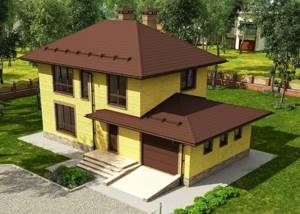
Advantages of an extension garage:
- compact placement on the site;
- simple communication;
- quick access to the car through the vestibule.
Disadvantages of this solution:
- increased risk of fire;
- penetration of gases and odors into the home.
If the family has small children, allergy sufferers, or chronically ill people, the second point should be taken especially seriously. A small vestibule equipped with two doors with good sealing will help partially or completely solve the problem. It will prevent the direct penetration of odors of gasoline, oil, and exhaust gases into your home. The most prudent owners also equip the extension garage with a bathroom and shower.
Detached garage
If the area and topography of the site allow, you can build an autonomous structure for parking cars on it. For a garage at the dacha to be a separate building, it will require enough space on the site. It is better to place the garage at the very border of the site, close to the fence, then there will be no need to build an access road. If this is not possible, then the garage is placed near outbuildings.
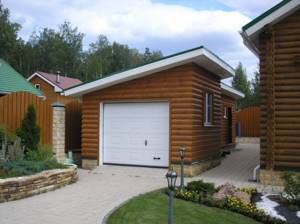
A garage located separately from a residential building is convenient because when the car is running, exhaust gases do not penetrate into the house and engine noise does not interfere. Such a garage can be built from brick, blocks and even metal. The main disadvantage is the inappropriateness of the heating device due to large heat losses. Advantages of a separate garage:
- possibility of construction at any time;
- affordable construction costs;
- good fire safety.
Disadvantages of this solution:
- the need to allocate part of the land plot;
- more difficult access to the car from home.
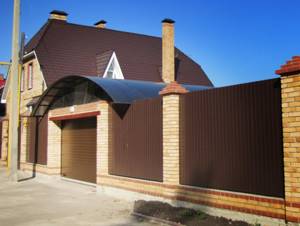
A garage with a gate facing the street is especially suitable for areas where the front part of the fence is quite long. This solution allows you to save a lot of space, because there is no need to equip a platform in front of the gate. In addition, when checking in and out, you will only have to open one door - the garage door. And noise and exhaust gases will not disturb the inhabitants of the house. The product catalog is presented on the website https://www.evrovorota.com/prodcateg/garazhnyie-sektsionnyie-vorota-ru/ A garage near the road with entrance from the street is good if the site is located in a protected area of a dacha cooperative or in a cottage community.
What to build a garage at the dacha from?
Sometimes people prefer to simply find builders and entrust all the work to them for a fee. But some take on the work themselves to save money. It doesn’t matter whether you build a garage at your dacha with your own hands or hire specialists, you will still have to choose what material the structure will be made of.
Today, you can use any materials for construction. As mentioned above, you can use brick, types of concrete, metal or wood. Take your choice seriously - the design and service life depend on it.
You don’t have to figure out what material to build a garage from if it’s on the ground floor, but what if the garage is adjacent to the house or stands separately from it? In the first case, it is better to use the same material from which the house is made, otherwise the structure will be unattractive. When building a detached garage, the choice of materials becomes larger.
Concrete
Most people choose concrete. It is relatively inexpensive, durable and reliable, and a person even with minimal experience working with concrete can build a garage on their own. Naturally, you will have to spend a lot of time and effort to arrange the foundation, but it is worth it. Unfortunately, this does not give you the opportunity to have a beautiful garage, so you will have to spend additional money on finishing to create a presentable look. You will also need to think about thermal insulation so that heating in the winter is more effective.
Brick
A brick garage is much more beautiful and you won’t even need to paint it, especially if you used red brick in the construction. But there are also difficulties here. Brick is a heavy material, so you will need to make a strong foundation. The brick itself is expensive, and more serious skills are required. If you don't know how to work with brick, you will not only waste time and effort, but you will most likely ruin the material.
There will be no difficulties when looking for specialists to build a garage at your dacha. After construction, do not forget to provide thermal insulation.
Tree
But these are the good qualities that wood has. It is lightweight, which means you can even do without a foundation. As a last resort, you can install a foundation on piles - a cheap and convenient option. The wood itself is very beautiful, so you won't need any additional finishing.
You will not need thermal insulation either, since wooden buildings have a significant advantage - low thermal conductivity.
Important: it is better to entrust the construction of a wooden garage to specialists who have experience and skills in fitting logs to each other to create a durable and windproof building.
And if you suddenly need to move your garage, you will just need special equipment (a crane), the rental of which is now a very common service. For a few thousand rubles you can move the garage to any convenient location, which is only possible for wooden buildings.
But even here there are some drawbacks. The worst of them is fire hazard. In a place where there is oil and gasoline, this is even more critical. In addition, with an increased level of dampness, the wood may begin to rot or mold. But you will be saved from this misfortune by substances called fire retardants and antiseptics, the treatment of which will protect the wood from fire and rot. You will spend money on this, but how many advantages does a wooden garage with this treatment have?
Metal
Finally, we'll look at metal garages. Most often it is just a booth welded from sheets of iron. The main advantage is low cost, since the material costs very little and does not require additional costs. You can build such a garage at your dacha with your own hands in a couple of days. Thanks to its light weight, you don't need a foundation, which saves a lot of time and money. Iron coated with paint is protected from moisture and will serve you for many, many years.
But in this case, you will have to think about thermal insulation, since in the summer the garage will be hot, and in the winter, even touching a metal door can result in frostbite of the limb. For this reason, we strongly recommend spending money to provide the walls with at least minimal insulation.
Now you know everything and can choose which garage you need.
Features of placing a garage in a house
This is also a very common solution to the problem of parking a car - you can’t imagine a more reliable solution. Like all construction options, it has its advantages and disadvantages - there are not so many of the latter. The main disadvantage is that it is quite difficult to equip a garage in an already built house - as a rule, it is provided for at the design stage of a country house. In principle, if the building has a fairly spacious basement, not cluttered with partitions, then with the right approach to the matter it is still possible to make a garage - arrange an entrance, strengthen the foundation with a channel, cut a driveway and install a gate. Technologically, this is difficult to do, but possible.
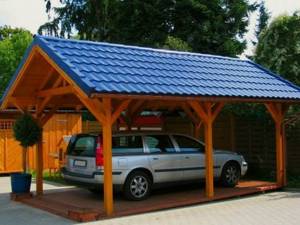
The construction of a garage in a country house in a house can be done in two ways - it can be placed on the first floor of the building, or it can be lowered down to the ground floor.
- The garage on the ground floor of the house has only one advantage - convenient entry, without any obstacles. In all other respects, it does not look very attractive: firstly, it is a space that could be used to greater advantage; secondly, there is noise in the house, which is unlikely to please anyone. Yes, such a garage is easier to build, but, alas, its construction is justified if you have a large summer cottage on which you can build a large house, in which the garage will simply get lost.
- Garage in the country house in the basement. This is the best option, which does not take up space either in the house or in the dacha itself - in general, it does not interfere with anything or anyone. Even the construction of a country house such a garage does not complicate much.
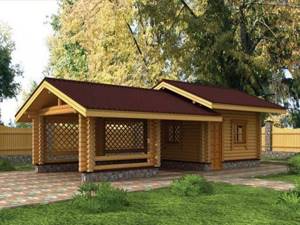
Of course, you are free to choose how to make a garage in your country house at your own discretion, but practice points specifically to a garage in the basement. Its only drawback is that during rains and melting snow, a lot of water will flow down the ramp towards it. This issue is solved in different ways, and the methods depend on local circumstances - as an option, you can install a water limiter (it will in some way interfere with the access of the car) and cover the ramp with a canopy. Another solution could be a storm drain at the bottom of the slope, draining water into the pit - technologically difficult, but possible.
LiveJournal

