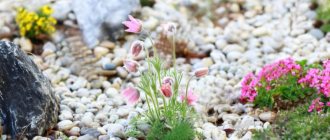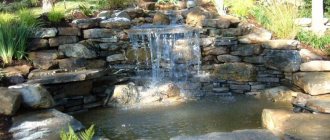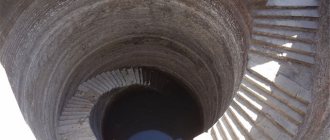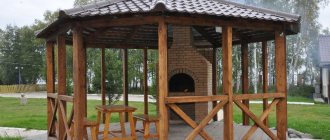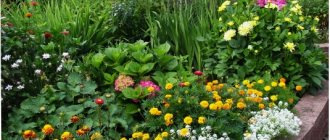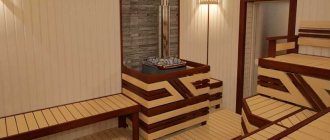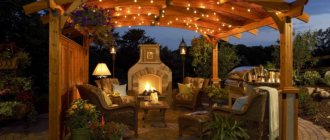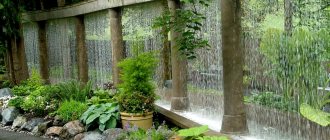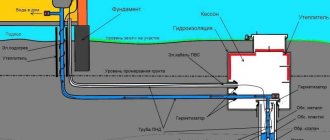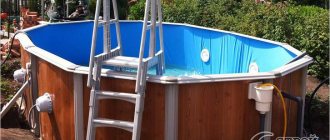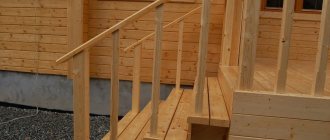At the dacha you just need a room where in the warm season you can cook dinner or do preserving for the winter. And even if there is a large house on the site, every housewife simply dreams of a summer version of a closed kitchen. But users will learn how to inexpensively make such a design with their own hands by reading this article.
Features and types of buildings
A closed summer kitchen is a full-fledged separate building with running water and electricity. An excellent place for receiving guests in the warm season, family dinners and friendly gatherings in the evenings. This is the right solution for regions with rainy summers and early frosts. However, it is not worth using such a design in winter, unless the owners have worried about heating in advance.
Such a kitchen can be an independent structure or an extension to the main house, utility room or bathhouse. It can be equipped with a fireplace, barbecue or stove.
An interesting layout option is a kitchen-house with a terrace or veranda. All the necessary kitchen appliances and equipment are compactly placed inside, and a dining area is formed under the canopy.
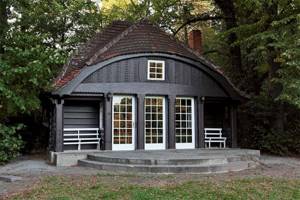
In villages, preference is given to a type of structure with a cellar and barbecue. But you need to take into account the fact that the walls of the basement will become the upper part of the kitchen foundation, so they must be made of the most durable material.
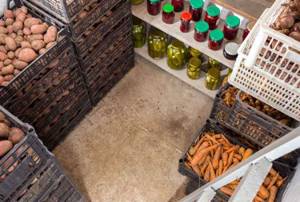
It is important to note that if it is not possible to provide electricity on the site, then the right solution would be to purchase a generator running on diesel fuel, which will provide light to both the building and kitchen electrical appliances.
The construction of a closed type structure is a labor-intensive process that requires accurate calculations and drawings of every detail of the building. Developing a project with correct dimensions will speed up construction and help avoid mistakes.
Closed summer kitchen
In many ways, the structure is similar to an ordinary house, with doors, windows, walls and a roof. The room can be combined with a bathroom, shower or bathhouse, or a workshop.
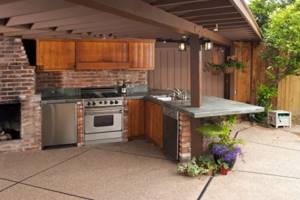
Insulation of the room is most often not taken into account, because in winter it is not used.
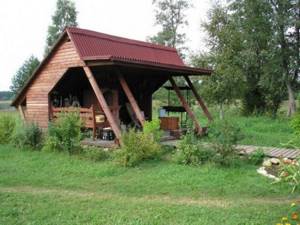
For construction, as a rule, lightweight, inexpensive materials are used - wood, OSB, plywood. In rare cases, walls are made of brick or aerated concrete.
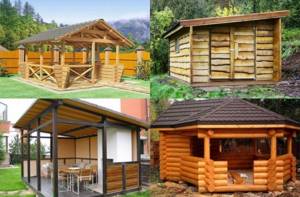
Advantages of a closed kitchen:
- protection from wind, rain, annoying insects, dust.
- the ability to equip the premises as temporary housing for guests;
- the ability to store food and kitchen utensils.
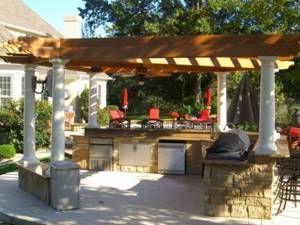
The disadvantages of this approach are the following:
- relative high cost and material costs compared to an open kitchen;
- the need for preliminary calculations and drawings;
- duration and complexity of the process.
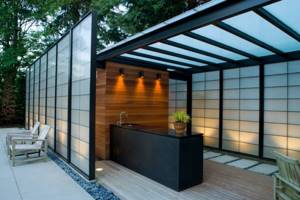
A closed kitchen is relevant in cases where the owners of the dacha live there year-round. If the dacha is not used in winter, then the construction of an enclosed kitchen does not justify itself.
Site selection and structure design
The initial stage of constructing a summer kitchen at a summer cottage is choosing a location, and then designing all its components. And so that the result of the work does not disappoint, you need to remember several features.
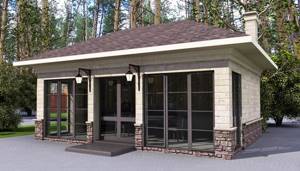
- When laying the foundation, carefully analyze the level and location of groundwater, taking into account the typical relief features of the region.
- The structure should be as far as possible from the highway so that the noise of cars, the smell of fuel and exhaust gases do not spoil the stay and recreation of its residents.
- If the summer kitchen is an addition to a private home, you should consider in advance its distance from the main structure. It must be placed in such a way that smoke from the barbecue or stove does not enter the house, and ready-made dishes do not have to be carried too far.
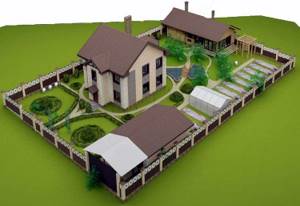
- Don't forget about fire safety rules. When using an open fire in the kitchen, nearby flammable buildings must be at least 10 m away from it.
- The location should be convenient for connecting communications (sewage, water supply and electricity).
- Stay as far as possible from the barnyard, cesspool and outdoor toilet so that unpleasant odors do not enter the premises (minimum distance 15 m).
- You need to make sure that trees grow near the kitchen, which will provide coolness and shade to the room on hot summer days.
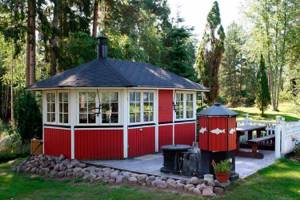
- Before you start building the walls and roof, you need to clearly understand what kind of wind force you will have to face at different times of the year so that the kitchen can easily withstand any weather changes.
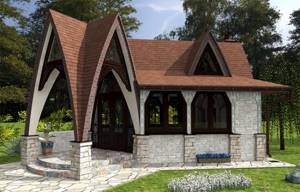
How to build a summer kitchen on a plot?
Building a summer kitchen from timber and polycarbonate is no more difficult than a gazebo. Therefore, it is quite possible to do it yourself. However, if you plan to place a stone stove inside, or you have no construction experience at all, it is better to entrust this matter to professionals.
Let us consider below the stages of constructing a simple, open summer kitchen made of timber:
(1) The first stage of construction is laying the foundation. Summer kitchens themselves are lightweight buildings, so they do not require laying a deep foundation. It is enough to get by by installing a concrete slab on a sand bed.
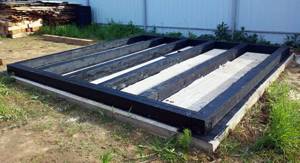
(2) Next, the walls are mounted on the base of the foundation. First, a frame is built from timber, then the cladding is made from planed boards.
(3) The final stage is installation of the roof.
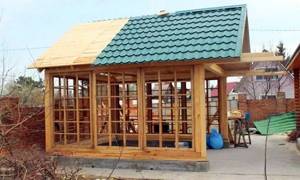
As for closed kitchens, three solutions are popular here:
- covering walls with wooden boards;
- glazing;
- or sealing with polycarbonate.
If you decide to glaze the summer kitchen, then you can do it completely or leave some of the openings empty, thus creating an open veranda. If you intend to use your summer kitchen exclusively for cooking, it is recommended to make the room semi-open, with two or three load-bearing walls.
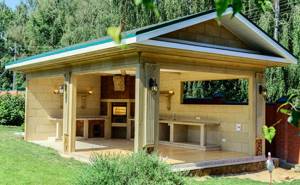
The most economical option for a summer kitchen is a frame-panel kitchen, with columns made of wooden beams and covered with chipboard, fiberboard or other lumber. This design is easier to assemble. And it will cost less than other solutions, in particular if we consider ready-made house kits.
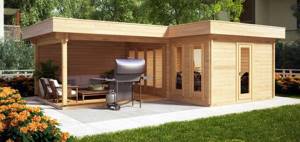
Features of the construction of a free-standing kitchen
Here you can also use a combination of three materials: stone/brick, metal and wood. As practice shows, these are the most durable materials.
(1) It is best to make the base of the building (foundation) concrete, thereby getting a kitchen floor or doing without it altogether, replacing it with moisture-resistant wooden flooring or deck boards.
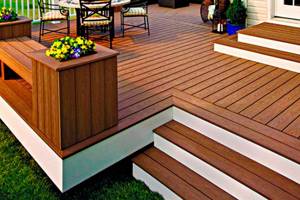
(2) After this, the construction of walls begins. If the summer kitchen is supposed to be completely wooden, in the form of a gazebo, then a frame is built on which the roof is placed.
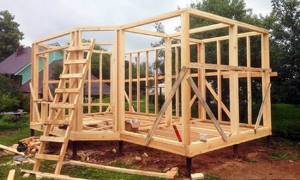
If this is a combined option, then the walls are first erected, then metal supports are installed, then the base for the roof is made. The supports are usually covered with stone, flagstone, or brick.
(3) The height of the kitchen walls can be adjusted at will, as well as the shape of the structure itself. One of the side walls can serve as a work surface (if it is an open kitchen), on which a stove and sink will then be installed.
(4) The material for the roof and its design can be chosen at your discretion. For open kitchens, slate or soft roofing will be sufficient.
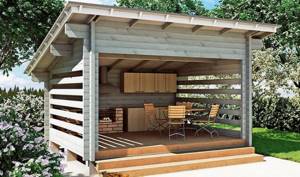
Features of the construction of a summer kitchen with a bathhouse
Another popular solution for building a summer kitchen is combining it with a bathhouse. This option is optimal for owners of small plots, when every hundred square meters counts. In addition, this option, if executed correctly, will save money, time and effort.
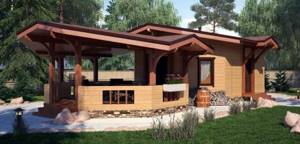
A more complex solution is a combined kitchen with a two-story bathhouse. In this case, the summer kitchen is combined with a bathhouse in a vertical plane, that is, one is built on top of the other. Such a structure also has its advantages. The main one is heating the summer kitchen in winter. With high-quality glazing, you can use a summer kitchen combined with a bathhouse as a greenhouse or greenhouse in the autumn-winter period.
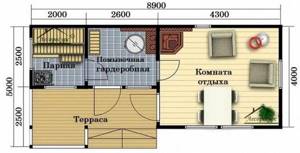
However, in addition to the obvious advantages, the solutions described above also have one serious drawback - only experienced professionals can build a bathhouse, and even one combined with other buildings, taking into account all building codes and fire safety. Therefore, if you are thinking about just such a project, it will be easier and more profitable to order it on a turnkey basis.
The best options for building materials
The choice of building materials directly depends not only on the service life, preferences of the owners, but also on financial capabilities. But today there are many practical examples of successful combinations of cheap materials with more expensive ones.
When constructing a summer building, the following are in greatest demand:
- brick;
- concrete;
- polycarbonate;
- natural stone;
- corrugated sheeting;
- tree;
- lining;
- aluminum.
We must not forget that the summer cottage should emphasize the beauty of the future structure, so it would be appropriate to lay out gravel or tile paths, plant flowers and perennial shrubs. And if you have the financial means, build an artificial pond.
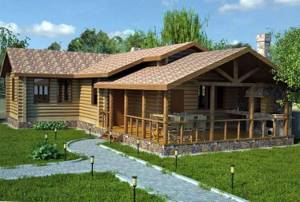
If the area is surrounded by a brick fence, it is good to make the kitchen from the same material or using natural stone. Such a structure is not afraid of the influence of the external environment and will last for more than a decade.
It is much easier to make a prefabricated indoor version of the kitchen from timber. Such a project will be less expensive, but every detail of the building will require constant care and treatment. In addition, wood wears out much faster than brick or stone.
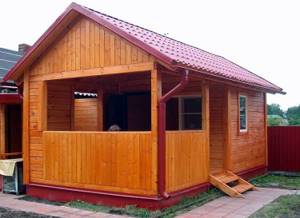
To cover the floor use:
- laminate;
- parquet;
- linoleum;
- decorative tiles.
The roof can be covered with:
- corrugated sheets;
- soft roof;
- metal tiles.
Exterior decoration of the building with siding elements will give the kitchen a modern look.
Walls and stove
If the kitchen is being built using wooden elements, they are fastened with screws and self-tapping screws. Beam structures are best made from metal corners. The walls of the future kitchen are finished on the outside with 20mm thick boards, and on the inside with plasterboard, clapboard or the same board.
If you decide to use brick, stone or foam blocks when building walls, then stock up on knowledge on how to lay a wall. As a rule, when building a summer kitchen, use one brick, and sometimes half a brick.
When laying walls, you should take into account the location of the stove or barbecue and lay the adjacent walls with bricks
When building walls, it is important to consider where the stove or stove will be located. This area should be laid out with bricks, and this can be done precisely at the stage of wall construction
The same applies to the construction of a barbecue. When building the roof, you will also need to take into account the location of the fire source in order to correctly position the exhaust pipe.
When building a stove, fireclay brick is used - it is resistant to high temperatures, temperature changes and is also an excellent heat conductor, quickly supplying heat to the room.
Of course, we should not forget that a closed type of kitchen requires at least one window. This should also be taken into account when building walls. A very effective solution would be to build large, full-wall windows. More sunlight will penetrate into the kitchen, and the space will visually become wider. Seams in window openings are sealed using silicone pads.
Laying the foundation
Having decided on the location and formed the design of the structure, it is necessary to begin constructing the foundation of the building. When planning an open version of a summer kitchen, you could simply make a small depression in the ground over the entire area of the future structure and fill it with sand. Allow time to stand a little, and lay out a layer of bricks or boards. But the basis of a closed kitchen should be a durable and strong foundation, requiring phased installation.
- Dig holes along the perimeter of the structure up to 1 m deep and 30 * 30 cm in size.
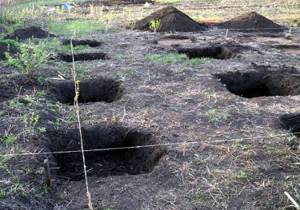
- Form a pillow containing a mixture of crushed stone and sand no more than 20-30 cm thick.
- Compact it and let it sit.
- Fill the structure area or pillars with concrete (depending on the chosen type of foundation). It is important to remember that the solution hardens after 7-30 days.
If the flooring is made of decorative tiles, the working surface must first be sanded or a smooth cement screed must be applied.
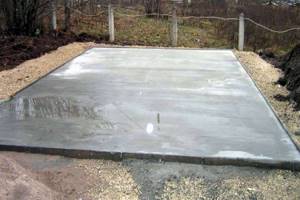
Photo: monolithic foundation ready for construction
Construction of walls
If the owners of a summer kitchen plan to use it in late autumn during the first frosts, you need to take care of strong walls so that the room inside does not freeze under the influence of low temperatures. Therefore, in such cases, it is better to build masonry half or a whole brick thick.
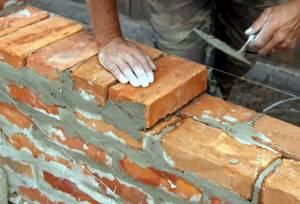
Photo: bricklaying process using strings
Lovers of wooden house structures will assemble the walls much faster. Their basis will be a frame made of timber. And for fastening elements it is better to use metal corners and self-tapping screws. The outer part of the walls can be sheathed with a thin layer of boards.
Interior finishing is done using plasterboard, plastic, lining or plastering.
Materials
Open-type summer kitchens, as a rule, are built from lighter materials and are not insulated.
- The foundation can be made of concrete or sand concrete, cinder block.
- You can lay boards or tiles on the base. After this, either pillars are installed from a profile pipe made of metal or other material chosen by the owner, or two walls are erected from brick or timber.
- The free space can be decorated with a lattice of boards, or it can be left open.
The easiest way to build an enclosed kitchen will be a frame-type timber structure installed on a columnar foundation. It can be sheathed with clapboard or OSB boards. Mini-timber cladding is also good. Despite the ease of constructing the frame, finishing can be done in almost any type: timber, plaster, siding. If brick or concrete walls, as well as walls made of foam blocks, stone or aerated concrete, will be erected, the construction of an additional frame made of metal profiles or wooden slats will be required.
Wooden structures are built from timber, logs or solid wood, but it is important to remember about the poor fire resistance of the material. The wood must be impregnated with special compounds to prevent rotting and burning.
Brick structures are more durable and fireproof. But they require significant financial and time costs for construction.
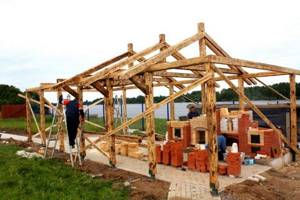
Another inexpensive and lightweight material for construction is SIP panels. It is extremely popular among owners of summer cottages. Consists of chipboard or wooden board on the outside and polystyrene foam on the inside. To choose material for construction, first of all, you need to decide what type of kitchen will be built, how functional it will be, and whether the family lives outside the city permanently or comes from time to time. Once all the questions have been answered, the choice will be easy to make.
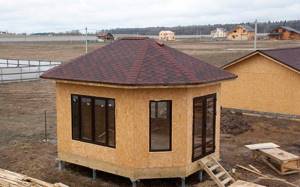
Exterior finishing can be made of the following materials:
- false panels;
- decorative plaster;
- brick;
- wooden boards or slats;
- tile;
- fake diamond.
When choosing a material for interior decoration, you need to proceed from the purpose of the room. In addition to beauty, it should, if possible, resist the absorption of odors and the formation of fatty deposits; It would be good if it could be easily washed and cleaned. Ceramic tiles are the most suitable; they are ideal for decorating a work area.
If for some reason it is not possible to lay the tiles, there are still many options:
- wallpaper;
- drywall;
- painting walls is the easiest and most affordable way to refresh your kitchen;
- tree;
- plastic panels.
If the summer kitchen is built like a gazebo, that is, it has no walls, part of the space can be filled with lathing. Climbing or creeping plants - grapes, bindweed - will greatly decorate it. You can also hang thread or voile curtains in the openings - they will add air and at the same time block the path of dust. During periods of insect activity, special hermetically sealed curtains will save you from their invasion.
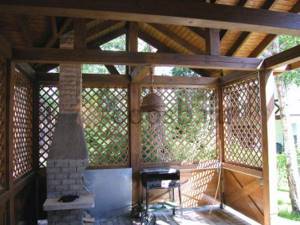
Roofing installation
The roof of an enclosed kitchen should be durable and practical. Therefore, when purchasing materials for its installation, you can choose:
- metal tiles;
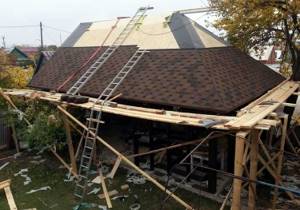
Photo: roofing with bitumen shingles
- corrugated sheets;
- polycarbonate;
- slate;
- seam roofing;
- composite tiles.
The shape of the roof depends on the preferences of the owners. A reliable option would be a gable roof.
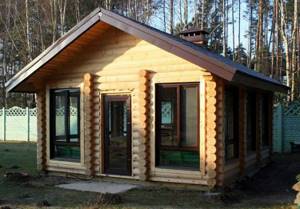
Photo: log building with a gable roof
If the building will be used in winter, it is recommended to insulate it with mineral wool or other heat-insulating material.
It is better to make one wing of the roof covering or canopy longer in order to create additional protection for the walls during precipitation, thereby extending the life of the entire building.
Interior decoration and interior design
High-quality interior finishing and well-chosen interior design will create a pleasant atmosphere of home comfort.
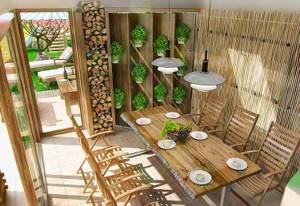
When starting the arrangement, it is worth paying attention to such nuances.
- Wooden surfaces need to be coated with a solution of drying oil, which will help protect the material from excessive humidity and dampness.
- It is possible to achieve strong sealing of windows if they are installed on silicone gaskets.
- A wood-burning stove can become the center of the kitchen; it is convenient to place a cauldron on it for porridge or simply cook dinner over the fire. But still, for daily use it is worth paying attention to more modern options for gas or electric stoves.
- For lighting, it is better to choose pendant lamps or lamps in the form of lanterns.
- Tall windows will visually make the room larger and brighter.
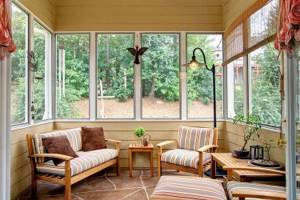
- Light-accumulating lanterns installed along the entire perimeter of the summer cottage will reduce the cost of lighting the area and add special sophistication to the buildings around it.
When creating an enclosed summer kitchen, it is necessary to accurately calculate every detail of the structure and correctly combine the selected building materials with the overall style of the room, then the resulting structure will not only be a source of pride, but also a favorite place for the family for many years.

