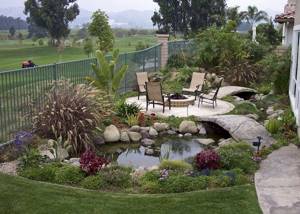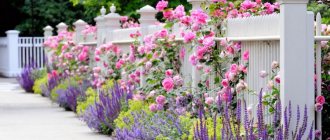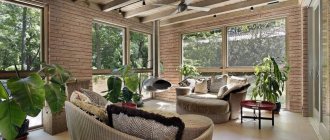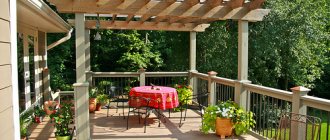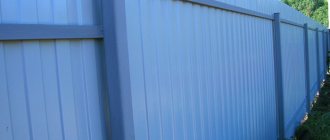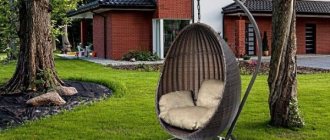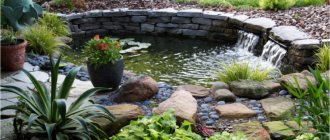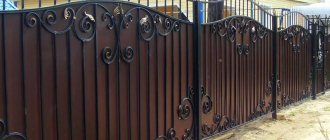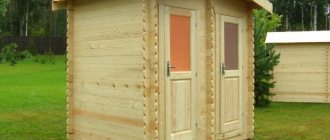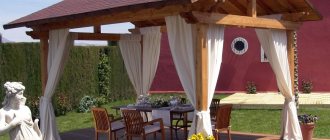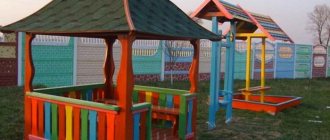Types of terraces
In order to decide on the type of terrace for your site, you should take into account the natural topography, the location of important garden compositions and elements, the architecture of the house, and the general style of the landscape. Terracing differs as follows:
A rock garden is typically square, rectangular, round, irregularly shaped, or completely random.
For areas with slopes, the following types are suitable: terraces-ditches, ridge, stepped, trench.
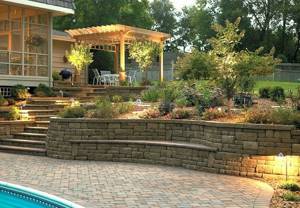
Open area for summer recreation.
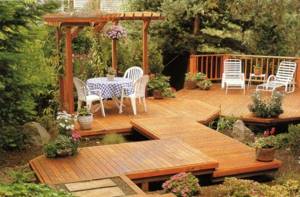
The glazed terrace is also used as a winter garden.
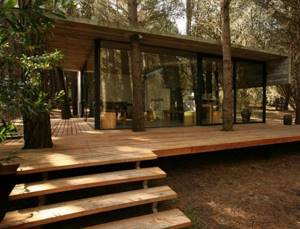
There are two main types of construction - closed and open. They are used for different purposes. In summer, the open area becomes the center of family leisure; in the cold season it is empty. This option is more suitable for countries with a temperate or warm climate. Closed terraces make it possible to create and maintain one temperature regime in any season. Gardeners use such a place for whimsical and heat-loving garden plantings. The winter garden will become one of the main decorations of landscape design.
Terrace design
Many developers think that plans for terraces and verandas for a house (see photos of projects below) should be standard. Making a rectangular extension is, of course, easier. But is it worth striving for such simplicity when the construction of semicircular or curved flooring is a little more complicated? The summer area of a two- or three-story house can have several levels connected by stairs. This is convenient when a group of different ages gathers.
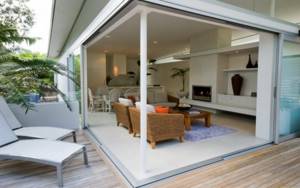
A veranda with sliding windows allows you to turn the extension into a summer terrace
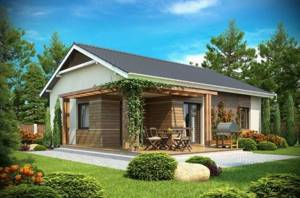
Three-dimensional project of an open summer area adjacent to the house
Combined terraces
The site is often combined with pergolas and gazebos, connecting them with various passages, paths, and steps. It is not uncommon to combine a summer deck with a swimming pool.
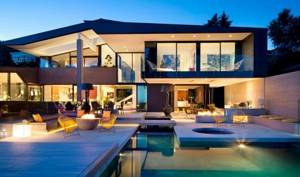
Designer summer terrace with outdoor pool
An artificial pond can be inflatable, made from an old bathtub, or a real full-fledged pool - depending on the financial capabilities of the owner. A barbecue area is often set up on the terrace, reliably insulating the wooden platform from high temperatures.
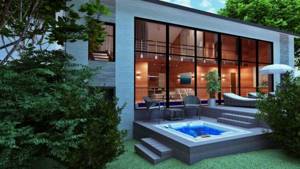
Artificial pools are often used to create terraces
Freestanding terraces
If the house design does not allow you to attach a terrace to it, it can be installed separately. This has its advantages - on a remote site you can relax in solitude, in the silence of the garden. Or, on the contrary, it becomes possible to play and make noise without fear of disturbing the peace of the household. If a barbecue party is planned, then a terrace with a barbecue installed in the depths of the site will rid the house of obsessive odors.
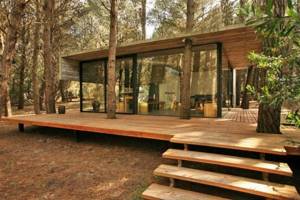
Comfortable terrace with wooden steps
Recently, extensions with sliding walls have become popular, allowing you to turn the veranda into a terrace. Such walls are made of sections connected by metal loops (the so-called accordion). Each section consists of a lower wooden panel and a glazed top. If necessary, they are moved to one or two sides, completely opening the view.
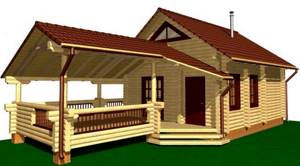
Project of a spacious terrace for a log house
Finally. Terraces and verandas to the house, photos of the projects you see, play not only a decorative role. These are full-fledged premises with good functionality that can increase the usable area of your home. They can be used as an office, a place to relax, or a playroom for children. And very soon it turns out that if the verandas and terraces are properly equipped, then the family spends all the warm time there.
Decorative elements for decorating a veranda
When you have determined the desired interior style, you can proceed to the selection of decorative elements that will help bring to life the above ideas for a veranda in the house:
- Textile
: furniture and decorative pillows, poufs and armrests. The rules here are the same as when selecting furniture. If you have chosen minimalist interiors in Scandinavian, rustic or high-tech style, then the pillows for the furniture should be just as laconic with a minimum of decor. But in the colonial style, Provence and eclecticism there is room to roam!
- Curtains
- this is also textile. However, on open verandas they have an important function - to protect from wind and dust. In this case, make sure that your curtains are made from special fabric for outdoor use.
- Flowers, hedges and walls
- not even the most minimalist interior can do without them. Properly selected plants can decorate even a laconic high-tech or Scandinavian-style veranda. True, not only the plants themselves are important here, but also the pots and flowerpots in which they stand.
- Lighting
- one of the most important parts of the interior. Many people don’t pay attention to lighting, and it’s in vain! And the point here is not only in the design of the lamps, but also in the warmth and brightness of the light, the number of lighting fixtures and their proper placement.
- Fireplace
- something that no country house can do without. At the same time, in many country houses in the West, it is customary to place fireplaces not in the living room, but on the veranda. As you understand, the style of the fireplace also needs to be matched to the interior design. For high-tech, laconic forms and modern materials are preferred, but in a colonial or Provence interior it is quite possible to fit a real fireplace with natural stone decor.
- Garden swing
- this is not fun, but the most comfortable and favorite place for the whole family on the veranda. Of course, if you have a closed and glazed veranda-living room, a swing on it may look superfluous. But for open verandas and terraces, a garden swing is an undoubted must-have!
