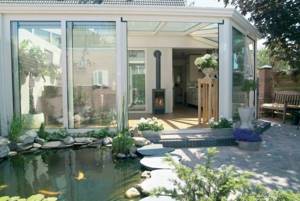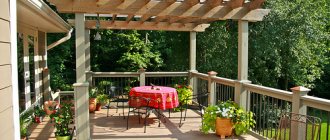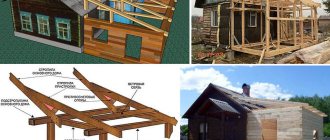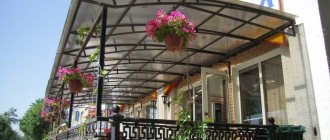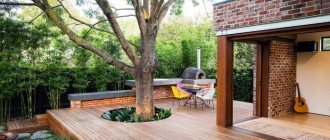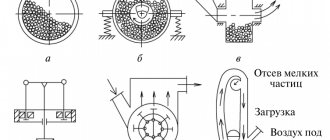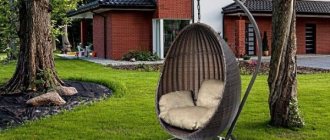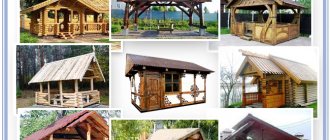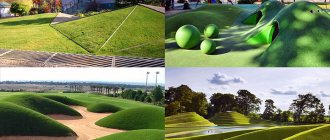What is a veranda
A veranda is a room adjacent to the house, which has a spacious area, walls, a roof and, as a rule, large windows. This definition may vary depending on the characteristics of a particular residential area.
Most often, verandas are divided into two types:
- closed;
- open.
The closed veranda is intended for year-round use. The windows in this room are glazed, which allows you to stay in it during the cold season. Some owners insulate the walls and equip this extension with heating or a fireplace in order to feel as comfortable as possible in winter. In summer, you can open the windows in the veranda to allow fresh air to enter.
Did you know? Numerous studies have shown that during natural disasters, buildings made of wood are preserved better than other structures made of other materials. For example, impacts that crumble concrete may only slightly damage wood because it is elastic.
The open type of room is intended for the warm period. The structure has no windows and is not glazed, so during strong winds or cold temperatures you will not be able to stay in it.
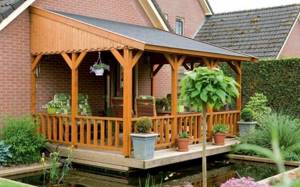
What is the difference between a veranda and a terrace?
Both areas are designed for relaxation and have a number of similar characteristics. These are places where you can retire to nature, place guests at the table or engage in creativity. But there are also differences. Later in the article you can learn in more detail about their differences.
Find out also about the features of a terraced landscape.
By design
The veranda is surrounded by full walls with large windows. This room should have a lot of natural light. The roof of the building is made from the same materials (for example: metal tiles, asbestos-cement slate, corrugated sheets, ondulin, etc.) as the main part of the house. The foundation of the veranda and the entire building is common. This recreation area can be erected during the construction of the house or added to it later.
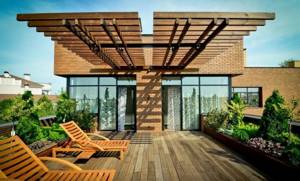
Also, the structure is often built on the roof if there is a flat roof.
A terrace is a platform on a special hill, which is located next to the house, and unlike the above premises, it is a summer structure. It can be an open extension to the house or a platform near it. Most often, a terrace is built on its own foundation. The sides of the structure should have distinct boundaries. A canopy for the site is not required. Its presence is determined by the owner of the structure.
Pay attention to how to make a gazebo canopy near the house.
By purpose
The two above rooms are most often intended for relaxation. The veranda can be seen not only in residential buildings, but also in hospitals, kindergartens or sanatoriums. You can grow ornamental plants in it. This room seems to be created for a living corner or a winter garden. You can install exercise equipment indoors for sports.
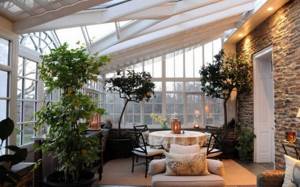
Also, the veranda is often used as an area for storing seasonal items: sleds, skis, summer garden furniture, etc. In this room you can put a large table to receive guests at.
Did you know? In England there is a full-fledged residential Lego house made from a construction set.
It was built for himself by children's toy fan James May.
Terraces in private houses are often decorated with fresh flowers, or they can act as an additional element of landscape design on the territory of a personal plot, park, or public garden. The open deck is a great place to barbecue or sunbathe. In luxury hotels and private homes, the terrace is often used to accommodate a swimming pool or jacuzzi. This area can be seen in various cafes and restaurants.
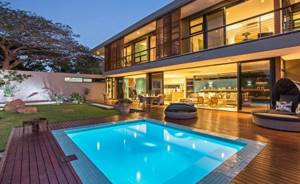
Advantages and disadvantages
- Advantages of the veranda:
- use all year round if the structure is closed;
- increasing the size of the living space due to additional space;
- design of the external part of the extension (planting plants, painting walls, etc.);
- additional sound insulation for the main part of the house;
- insulating the front door from the penetration of cold wind.
- Disadvantages of the veranda:
- the need to redo documents for the house if the premises were attached to an existing building;
- the presence of a roof and full walls, which can be a minus for a summer holiday.
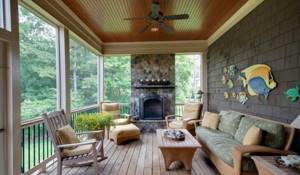
- Advantages of the terrace:
- the possibility of placing a barbecue or equipment for a summer kitchen on the site;
- no walls and open access to fresh air.
- Cons of the terrace:
- use only in summer;
- lack of protection from strong winds.
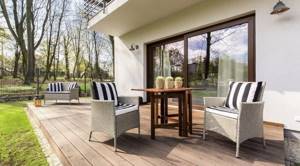
Each of the extensions has its pros and cons. It is very difficult to determine which is better, since each owner of a house or cottage must decide for what purpose he wants to build this structure. If you like to relax in the open sun in the summer, then of course you should choose a terrace. For year-round use it is necessary to build a veranda.
Construction Features
The construction of any building or structure is a labor-intensive process. It is necessary to approach this matter responsibly. An ordinary extension to a house or a site next to it must comply with norms and standards. Further, the article discusses the main features of the construction of the above structures.
You may be interested in information on how to properly build a closed gazebo for your summer cottage.
Verandas
In this article, you have already learned that there are two types of verandas. Before starting construction work, you need to decide whether the room will be glazed or not. In the case of a closed type, it is worth thinking about heating and insulating the walls. It is recommended to plan the structure in advance to lay a solid foundation for the entire building.
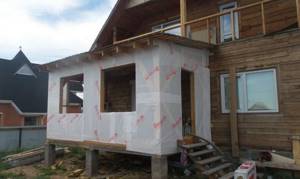
- The most popular materials for constructing verandas are brick and wood. They have a number of positive characteristics:
- strength;
- good thermal insulation;
- wide selection on the building materials market, etc.
If you decide to attach a veranda to a finished house, then pay attention to ensuring that the exterior decoration of the house or cottage matches the entire building. The design must fit harmoniously into the overall design of the structure.
Important! If you are adding a veranda to a finished house, then you need to deepen the foundation by at least 30 cm to avoid distortion of the structure.
Terraces
The construction of a terrace also has its own characteristics, since this structure can be located next to the home, away from it or on the roof. The site is built with or without a foundation. There are no windows in this seating area. The structure comes with or without a roof. The canopy should be attached to support posts that are installed on the surface of the site.
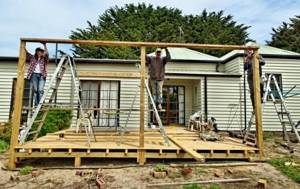
Most often, the fencing of the site is a railing or half-wall. It all depends on the wishes of the owner himself. The materials used to build the structure are the same as those used in the construction of conventional buildings (brick, wood, metal, foam blocks, etc.). Precipitation can easily enter the site, so the wood must be moisture-resistant (for example: oak, spruce or pine boards coated with a protective composition).
Important nuances of construction
Before starting installation, it is necessary to take into account the differences between buildings and determine the location, choose materials and shape.
Selecting a location
A veranda is always added during the planning of the premises, less often later, but a reinforced foundation, walls and roof are always made of the same material as the house. A terrace is a separate building that can be installed in the garden, surround a pool or be an island in the middle of a pond. When adding an extension to a building, you do not need to extend the walls and roof; it is enough to choose a single design style.
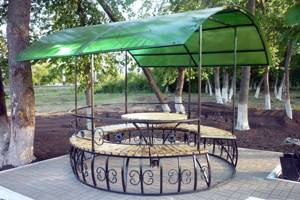
What is the difference between a veranda and a gazebo
The veranda and the gazebo have very few similar characteristics. The difference between them is big. Both the first and second options are places to relax.
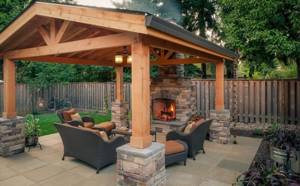
The main differences of the gazebo are:
- the site is not adjacent to the house;
- in most cases the structure is without a foundation;
- building materials may differ from those used for the house;
- This is only a summer recreation area;
- You can install a barbecue or grill.
Important! When choosing a gazebo design, be sure to consider the style in which your home is built.
The similarity of these objects will create a harmonious atmosphere on the site. Each of the presented relaxation areas has its own advantages. Modern construction and design solutions allow you to implement several such zones in your home and in the area around it. But if you decide to settle on one option, then rest assured, no matter what your choice is, being in such a place will bring you a lot of pleasure.
Wood frame
The frame is assembled from beams or logs with a width of at least 12 cm, which are covered with a waterproofing layer. For the strength of horizontal knitting, experts recommend using fastenings in the foot, the surface of the connection will be at an angle. Vertical posts are secured with diagonal interceptions.
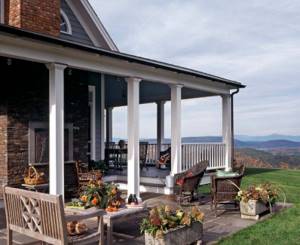
7fd2ecc5e0741bd49f727812e4fbcd0e.jpe c306865da361528384a65dbce102ad6e.jpe
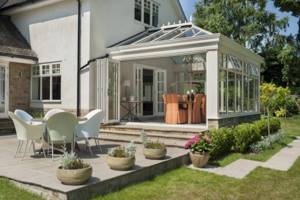
At the final stage, the wooden frame is covered with rafters for the roof. For cladding you can use plywood panels, chipboards, etc.
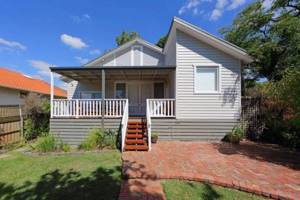
Construction of a wooden veranda is the best budget solution in terms of materials prices, but when choosing this type of construction you need a professional approach and knowledge of the nuances of construction from wooden beams.
