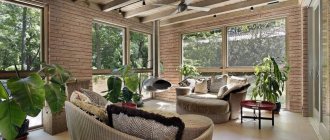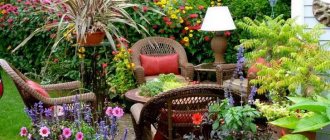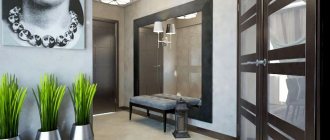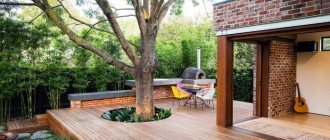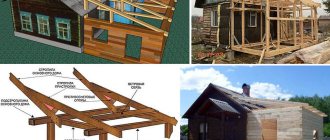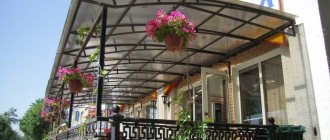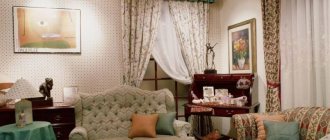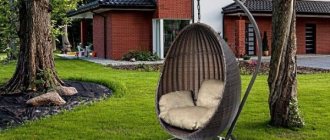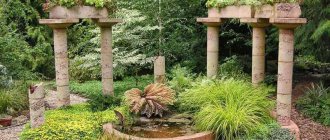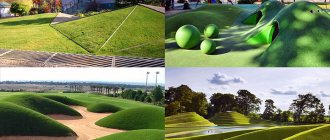Types of terraces
Verandas come in both open and closed types. The first ones do not have walls in the normal sense. These are replaced by a small fence installed around the perimeter. It is best to decorate the remaining space with grapes or ivy - they will prevent insects from flying onto the veranda in the summer and annoying with their annoying presence. Such verandas are much cheaper than closed terraces.
Open terrace
The second ones are more serious buildings, the construction of which uses windows. If you make the frames single, the heat will quickly evaporate, and you will be able to use such a veranda only in the spring-summer-autumn period. In winter, and by and large, in summer too, this will be very problematic. In the cold season it will be too cold, and in the summer it will be stuffy.
Closed terrace
Verandas with double or triple windows look much more interesting. You can spend your leisure time on them all year round. But, they require additional expenses for their insulation. Otherwise, making verandas with double windows is pointless.
As you can see, there are two types of terraces: open and closed. It would be wise to build the first ones where you visit during the seasons: at your dachas. The latter look much more promising, but require additional investments.
Year-round heated terrace
If open terraces can be built almost free of charge: from old boards brought from dismantling a house, then for the second, certain investments are already required. But they are completely justified. Such a veranda will be able to shelter you not only in the warm season, but will also allow you to relax there in the winter. At least celebrate the New Year there: the building will allow you to do this. And the unusual location of the holiday and the view of the snow-covered land opening from the windows will make it truly unforgettable!
Photo of a terrace at the dacha with your own hands
Read here DIY porch - 135 photos of the best projects and a video description of the main stages of construction
Did you like the article?
0
How to decorate a terrace
The appearance of the veranda is, as a rule, dictated by its functional purpose. To make the terrace cozy, you need to take into account some features of its arrangement:
- The whole family should participate in creating the design. The veranda is a place of rest and everyone needs to feel good and comfortable there;
- The veranda must be assembled from the same building material as the house itself. If the house is wooden, then the veranda must be assembled from wood. If the house is made of brick or cinder block, then it will be great if the veranda is built from the same. Thus, they will be able to complement each other and look more organic together;
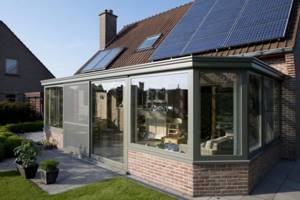
The material of the veranda should be combined with the material of the house
- The terrace must be filled with sunlight. Therefore, when building a closed veranda, make sure that it has many large windows. In the case of an open veranda, there is also no need to make the walls blank. It’s better to just put up piles that will support the roof, and plant some kind of climbing plant in the openings;
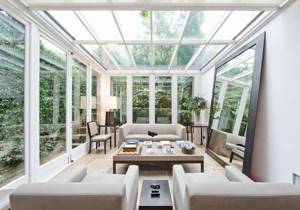
The terrace should be filled with sunlight
- The terrace should not stand out from the overall picture of the surrounding area. A high-tech veranda in a village will look not just inappropriate, but simply ugly. The same can be said about the proximity of a small wooden terrace to a huge three-story mansion. Such a neighborhood will be funny;
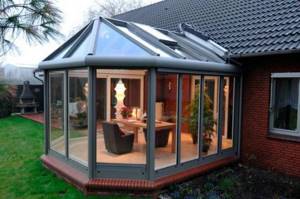
The size of the terrace should be combined with the dimensions of the house
- Folding furniture is used to arrange an open veranda. In our turbulent times, it is better to bring furniture into the house for the winter. It will be quite difficult to do this with a massive soft corner. But lightweight folding furniture couldn’t be simpler;
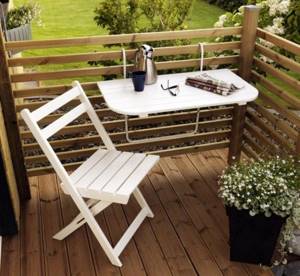
It is recommended to use folding furniture on the open terrace
- Don't forget about heating for the winter veranda. It can be a banal “potbelly stove” or a luxurious fireplace. Also, if your house has its own heating system, you can put one or two radiators on the veranda or use an oil heater. In any case, no matter what it is, the heating system must be;
Heating the terrace with a fireplace
What is a terrace?
The terrace is attached to a country house or other building and is actually its continuation, increasing the living space of the house. The terrace to the house forms the transition between the open space and the living part of the house . It can also be built separately from the main building, in which case it is more reminiscent of a gazebo with a more solid structure than that of that one.
Today, there are a huge number of varieties and designs of this extension, which differ in some features. Let's look at the main differences and specifics of buildings:
- Roof. Depending on its presence or absence, the terrace can be open (without a roof), closed completely or partially (with a roof or with a roof over part of the structure).
- Fencing. It depends purely on the taste and wishes of the owner.
- Levels. There are single or multi-level terraces.
- Location. A terrace that is attached to a building usually rests on one or two of its walls. However, it can be located not only near a residential building, but also near other structures, for example, near or around a swimming pool.
The concept of a terrace in a private house is quite complex and ambiguous. Structures such as a veranda, gazebo, balcony or porch are often so close to it that it is difficult to accurately determine the type of structure.
The main structural elements of the terrace include:
- railings;
- fencing;
- roof;
- superstructures;
- non-permanent walls.
When decorating a terrace, cottage or national styles are mainly used, although more modern solutions can be found, such as eclecticism or hi-tech. The design of the building is formed by furniture, lighting fixtures and their location, selected plants, and a combination of structural elements.
When constructing a terrace, the same materials are used as for a residential building . For example, a do-it-yourself frame terrace can decorate any private area.
In relation to a residential building, a terrace can be:
- built-in: provided at the design stage and located on the same foundation as the house;
- attached: attached to the finished building and stands on a separate foundation.
Before developing a terrace project, it is necessary to clearly decide what task it will perform, and accordingly select the design based on this.
Several interior solutions for terraces
Terraces can be decorated in a variety of styles. But the most commonly used are the following:
- Pop Art;
- Traditional;
- British;
- Rustic;
- Glamorous;
- Modern.
These are the most commonly used styles for decorating the interior space of verandas, which people have already loved.
Pop Art
Most often, this type of terrace is used for arranging children's spaces. He is characterized by playing with the colors of the walls. Also, for decoration you can resort to applying various graffiti. But here it is important to take into account the child’s opinion: he must select the sketches himself (under the close attention of his parents, of course). Also. Large posters of superheroes or musical performers will need to be hung on the walls. Images with cars or motorcycles would also work well.
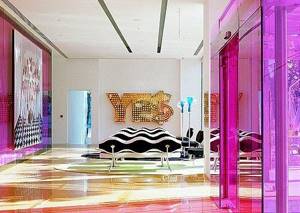
Terrace design in pop art style
As for the space of the room, it needs to be filled with objects of various shapes, sizes and colors. They will create a gaming atmosphere. Also, it would be nice to add a soft corner or a small sofa so that a child who has played enough and is tired can relax. For seating, it is best to buy soft ottomans or large pillows.
When it comes to flowers, you don’t have to restrain your imagination: the richer it is and the more colorful objects there are in the room, the better.
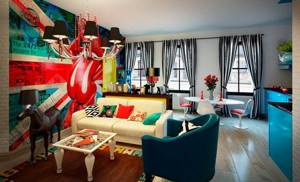
Bright decorative elements are a distinctive feature of the interior in the pop art style.
Traditional
Also, traditional design is called cottage design. Here, in contrast to pop art, it is best to use rigor and pedantry. No wild colors - only a strictly selected color scheme that will set the mood for the entire veranda. Such verandas are ideal for working as offices when you need to get your thoughts in order and start thinking productively. But, you can make a veranda in a traditional style even when you built it in a purely summer version. In this case, it will save a lot of money and you won’t have to buy a lot of different paints, rugs and interior items for decoration.
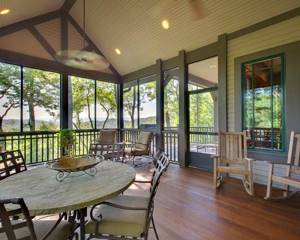
Traditional style terrace design
British style
This is the best place to show all your aristocratic and stylish sides of your soul. Britain is a country of rigor and elegance. Therefore, if it is possible to install an object on such a terrace that stands out sharply from the overall picture of the interior, then it should be one and should not set the style of the entire room.
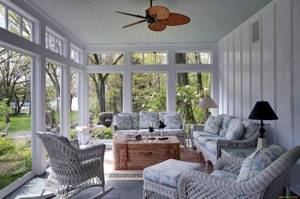
British style terrace interior
An excellent solution would be to use wicker furniture. Also, a rocking chair would be perfect. On it you can indulge in thoughts on long winter evenings. There must be shelves on the walls, which are decorated with plates with pictures of hunting and fishing.
The floor must be made of wood, boards tightly fitted to each other. Also, please note that the boards should be painted with dark paint. No light floors or varnish: only paint, only dark!
British style wooden terrace
Country style
Everything is very simple here: the walls must be wooden; the maximum coating that is allowed is a varnish coating. Again, there should be shelves on the walls, but you need to install jugs and glass bottles on them and decorate them with towels with national patterns.
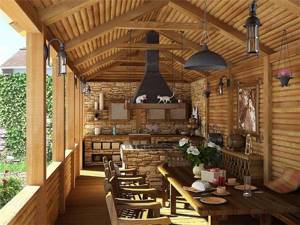
Rustic Terrace Design
As for the floor, it must also be wooden. Planed and polished boards are ideal for this role. The furniture should be extremely simple - benches and so it is better to make it yourself and deliberately a little carelessly. This way you can achieve a “village” effect on the veranda. As for the sofa and armchairs, they should also be as simple as possible. The windows must have curtains with a simple pattern. Also, tulle is perfect.
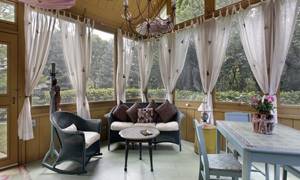
Enclosed terrace with rustic curtains
Glamorous style
Here everything is even simpler: a lot of fur, pink shades and various sparkles! Let's start with the walls: they should have wallpaper. Definitely bright, flashy colors. But no drawings. If any are present, they should be minimal and be red, white, black or yellow.
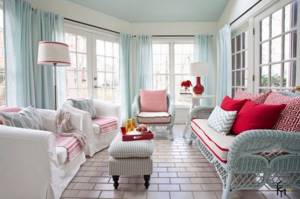
Veranda interior in glamor style
As for furniture, everything is even simpler: a lot of mirrors, a lot of furniture and it should be pretentious. The best color is white. You need to put a lot of cosmetics on the dressing table.
There should be more than one sofa, like armchairs. Definitely very soft. Ideally, with a fleecy blanket that imitates wool. We put the same “woolen” carpets on the floor. They must also be white. We hang the same shelves on the walls, on which we place many different glass decorations that will shimmer with all the colors of the rainbow.
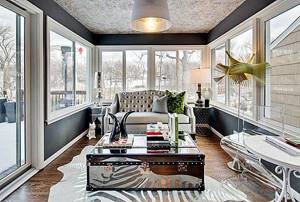
Terrace design in glamor style
To sum it up in terms of color scheme, a good piece of advice would be: make the room pink and white!
Modern style
There should be no shelves on a veranda decorated in a modern style. But, if they are present, it is best to decorate them with family black and white photographs. Also, it would be nice to install a multimedia photo frame. This is a tablet that can only do one thing: flip through photos loaded into memory. It's inexpensive, but the effect is huge!
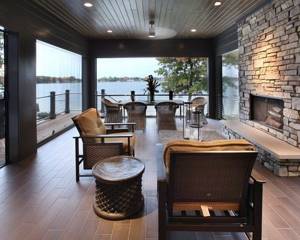
Modern style in terrace design
It would also be nice to hang a thin modern TV on the wall. As an alternative - the same TV on a low, massive bedside table. Now for the flooring: dark polished or varnished wood. No options! There should be no carpets. Only lint-free bedding is allowed in front of an armchair, sofa or under a table. Be sure to have light colors and a minimalist pattern.
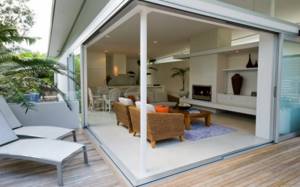
Laconic interior of the veranda in a modern style
Armchairs and sofas should be chosen with either leather or light lint-free covering. They should also be low and massive. The table and chairs must be made of glass and chromed metal.
This type of interior is very beautiful and everyone will like it. However, not everyone can afford it, since interior items and equipment will be very expensive!
Selection of materials
Four main groups of materials are usually used to arrange a terrace.
- Pressed boards are the most popular option: they look like real wood, but are subject to deformation and require careful care.
- Mahogany: Slightly more durable, but also more expensive.
- Composite materials, or plastic: require much less maintenance once installed, but have a limited choice of colors and other aesthetic characteristics.
- Aluminum: The most durable and also the most expensive material.
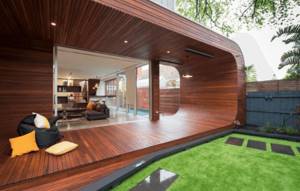
Modern wooden terrace
Before construction
Before you start building a terrace, be sure to consider the following points:
- Location. Think about where it would be most convenient to build a terrace: on which side of the house and where exactly. Also, if the house does not have an extra door, but you are determined to make one, then be sure to think about whether it will be convenient to make a door in the very room to which the terrace will adjoin - whether some household appliances or cabinet will block it;
The location of the veranda in the cardinal directions
- Terrace dimensions. Don't make it too big. A 3x4 meter veranda is ideal for a small family. In such dimensions you can fit all the necessary furniture and appliances, and building a veranda will not be too expensive. In addition, the veranda should not be larger than the house itself. If you do not take this point into account, the veranda will look unnatural;
The size of the terrace directly depends on the size of the house
- For flooring, you should not buy too expensive types of wood. If the veranda is open, then after a few years, under the influence of the sun, wind and rain, the boards will begin to deform. As an alternative, we can recommend dried boards made from inexpensive wood or flooring materials. Unaffected by natural destructive factors: artificial stone, ceramic tiles or mosaics;
Stone flooring has a long service life
- If you decide to build a veranda without a roof, you will definitely need to put a canopy over it. On sunny days, you can hide from the scorching sun on it, sitting in the shade in a light and pleasant breeze;
Canopy over the open terrace
- Design. Everything is very complicated here: you can choose either a contrasting difference from the rest of the house, or make the interior of the veranda so that it continues the design ensemble of the interior of the house. But half-measures cannot be allowed here, otherwise the veranda will look like a pathetic parody of the interior decoration of the house itself. If the house is made in a traditional style, then the veranda should be either the same or “glamorous”. If the house has a high-tech interior, then it is better to make the veranda in a rustic style or continue the high-tech design.
Veranda in high-tech style
Choosing furniture for the terrace
They spend a lot of time on the terrace, so furniture is an integral element of it. When choosing it, you should also pay attention to the wear resistance of the material. In a budget option, you can use plastic garden furniture; for more sophisticated exteriors, wicker or forged furniture is suitable. The latter can be made to order; such models are made with elements of artistic forging.
For those who love wood, furniture made from durable wood is suitable. Such models are resistant to high humidity and direct sunlight, and their upholstery is also made of high-strength materials. Solid pine, cedar or teak are best suited. Wooden furniture will perfectly complement a terrace in eco-style or country style.
Building materials for the veranda
The veranda must be strong. Therefore, for its frame you cannot use timber thinner than 50x50 millimeters. Any board is suitable for the walls of the veranda. Of course, it must be sanded and painted or varnished. The roof must be single or gable. If you choose the gable option, then the bevels should run along the wall of the house. As already mentioned, screw piles can be used as a foundation - they are inexpensive and quite capable of supporting the veranda.
Wooden terrace on stilts
When building a stone veranda, you can practice your mason skills: the construction will not be very difficult, but sometimes you will have to rack your brains over how best to resolve this or that controversial issue. By the way, here you won’t be able to get away with a pile foundation. You will have to make a full-fledged tape or block one. A block foundation is when concrete blocks are dug into the ground, with small concrete pads underneath and above them. It is much cheaper than tape, but not as durable. Well, the veranda is not a two-story house and a block foundation is quite enough for it.
Stone terrace
In addition, it is well worth thinking about the windows. For a summer veranda, single glass or no glass at all is quite suitable. But, if you are building an all-season veranda, it would be good to install double-glazed windows. It is not worth buying modern plastic windows - it may turn out to be too expensive. It’s better to look for where windows from dismantled houses are sold. This way you can buy quite decent windows at an extremely low cost. The most that will need to be done with them is just paint and install.
All-season veranda
Now let's move on to insulation. If the veranda is built of brick, then you shouldn’t even think about it. But for a terrace made of cinder block or wood, it is worth making separate insulation. Mineral wool or foam boards are perfect for this. When using the first one, you must take care of the vapor barrier so that the mineral wool does not become damp and lose its thermal insulation properties.
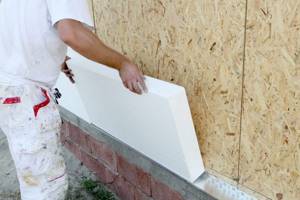
Insulation of the terrace with foam blocks
This is an additional waste of film. When using polystyrene foam, the joints between the plates will have to be puttied. What to choose is up to you. But the second option is less susceptible to harmful external influences. In addition, mice will never live in polystyrene foam. Building burrows in mineral wool is their favorite pastime. So, if you don’t have a cat in your house to repel mice, then you should pay attention to foam or polystyrene foam boards for insulation. When installing a heat-insulating layer, do not forget about the roof. It is through it that the lion's share of the body leaves. If you properly insulate the roof, you can significantly reduce the cost of heating the veranda. Therefore, let's not forget about this. Here we recommend not even looking in the direction of mineral wool. Over time, it begins to dry out and crumble. And breathing this dust is extremely harmful! Therefore, for roof insulation, buy exclusively polystyrene foam or expanded polystyrene.
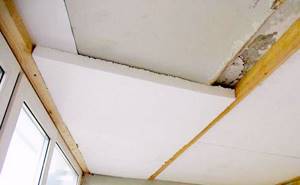
Roof insulation with polystyrene foam
Second layer of walls. The insulation is installed between the walls. Therefore, in order to close it from the views of visitors to the terrace, you will have to make another wall. It would be excellent to use wooden lining as a material. It has a number of advantages over plastic: it is an environmentally friendly material, it looks much nicer, wood will not bend like plastic, and besides, wooden lining can be painted in your favorite color. If you want to decorate the walls with wallpaper, you will have to use drywall. But it’s also worth making a vapor barrier between it and the insulation: some condensation will penetrate from the street through the thermal insulation, and if you don’t buy moisture-resistant drywall, it will end very sadly for the latter!
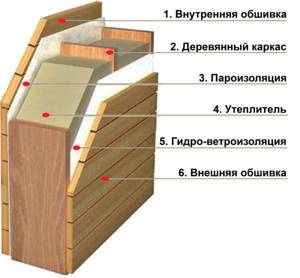
Insulation of terrace walls with clapboard
What to consider when thinking about veranda design
First of all, you should take into account the fact that there should be a lot of air and light on the veranda. However, too much sun during the day is also not good. In this case, it doesn’t hurt to take care of blinds or curtains. You can also use reflective film for windows. An open veranda is often shaded using vertical gardening.
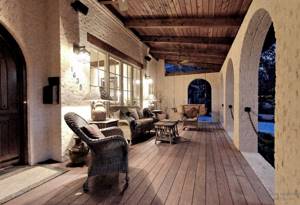
The design of a closed veranda is influenced by the architectural style of the country house itself, as well as its direct location relative to the cardinal directions in the living space.
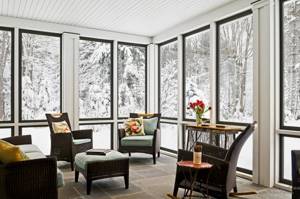
If it is located on the north (or east) side of the house, then the British colonial style, which features comfortable wicker furniture made from durable natural materials such as rattan, bamboo or mahogany, is best suited. Also in the interior there should be rocking chairs and a bunch of pillows with removable covers. The flooring and furniture in this case may be dark, because... they will not heat up due to the location of the veranda
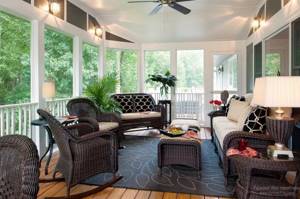
And if the veranda, on the contrary, is located on the south side, then Mediterranean Provence, which provides for the predominance of blue and white colors, both in decoration and in furniture, would be appropriate. In addition, there should be a lot of fresh flowers in the interior and the presence of Roman blinds. If the veranda consists entirely of a solid glass wall, in other words, double-glazed windows are installed from ceiling to floor, then it is best to consider a design in a lighter style.
In addition, the design of the veranda determines the purpose of the room, namely, the purposes for which it will be used. The most common option is a mini-living room, organized on the veranda, with an appropriate set of furniture: a coffee table, chairs, armchairs and a sofa, if the required space is available. It should be noted that a very original solution would be to make a hanging sofa swing, however, for this there must be sufficiently strong ceiling structures.
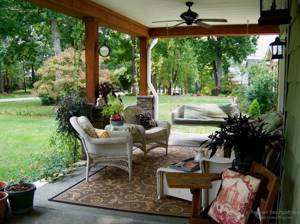
Bottom line
As you can see, building a veranda is a very simple process, but at the same time, it has a whole lot of small nuances that are usually forgotten when building and designing a veranda. The main advice we want to give our readers is that before construction you definitely need to sit down and carefully weigh everything:
- Dimensions of the veranda;
- The building materials from which it will be made;
- Its interior and exterior;
- Insulation and heat supply;
- The terrace will be open or closed;
- What exact shape will the roof be;
- Its size;
- And a whole host of small nuances.
The main thing here is design. Sit down with a pencil and a piece of paper and think carefully about what exactly you want the future building to look like. Also. It would be a good idea to involve the whole family in this process, and especially children: as a rule, they are the ones who come up with the best ideas!
How to protect the terrace from the sun and precipitation?
To protect the structure from rain and scorching sun, it is recommended to use protective systems. The best decoration for a terrace or veranda would be awnings or roller shutters.
- Awnings are canopies fixed with fasteners. The canopy is made from textile or polyester fabrics of various colors. The design can open at different angles and fix its position. Awnings will be an ideal decor option for closed terraces with glazing or open openings. Protective sheets will not allow rainwater and sunlight to pass through, but will not help retain heat during the cold season. Depending on the design of the extension, cassette, vertical, and retractable awnings are chosen. The advantages of awning systems include their low cost and a wide selection of colors and textures.
- Soft windows . Structurally, the system consists of transparent sheets with 100% light transmission, fixed in the upper part or on all sides. If it is necessary to ventilate, the canvas is rolled up and secured with a silicone strap. The products are suitable for open extensions with a roof, including those without walls at all. Due to their low cost, they are also used for budget buildings. The transparent fabric can be attached to eyelets or sliding mechanisms with aluminum guides, or lifting fasteners. The soft window system can be manually or automatically controlled.
- Rafblinds are blinds made of aluminum or plastic plates that are attached from the outside. The canvas protects from excess light during the day, but maintains good visibility. The control system can be automated or manual, with built-in wind and rain sensors. Blinds help retain heat inside the extension. The cost of the system depends on its complexity and the materials used. Rafblinds are suitable for terraces with a roof and walls; they can be fixed to open or glazed openings. They look harmonious in a modern, minimalist and high-tech interior.
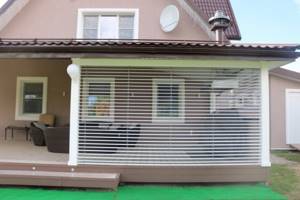
- Metal roller shutters can be made from a roller-rolled profile or extruded. Products made from rolled products are light in weight, have high strength, and have good noise insulation. Structurally, the canvas is a plate of profiles filled with foam. Extruded panels have great rigidity and provide excellent protection from any precipitation. Metal roller shutters can completely replace the walls of the terrace, are suitable for any type of structure, but have the highest cost.
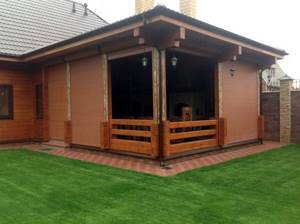
Regardless of the type and style of the terrace, you need to make it cozy and comfortable for use at any time of the year.
Photo gallery - terrace design
Design of a terrace in a country house made of timber in a modern style
A country house with a spacious timber terrace is a place where you can relax and gather with friends, or have a casual family dinner. In fact, such a place is the dream of almost every resident of a large city.
A spacious veranda in a private estate is another additional area that combines a spacious living room with comfortable armchairs or sofas, a full kitchen, and a dining room overlooking the garden.
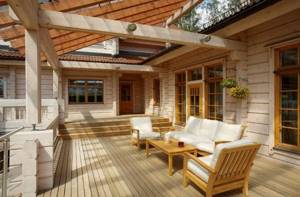
Therefore, the design of this room should be taken as seriously as any room, adhering to the general style in the arrangement.
Zoning the terrace space using textile decor
In most cases, furniture and lighting are used for zoning on the terrace, which allows you to maintain a feeling of spaciousness in the room. However, to create a romantic atmosphere, you can use zoning using textile decor.
The use of thin lace decor in the design will give it uniqueness and lightness. This decor can make a Provencal veranda look like a cute wedding gazebo.
Outdoor swimming pool with lighting
This option is suitable for closed terraces with panoramic windows. You can swim in the pool in absolutely any weather, enjoying a beautiful view, without experiencing any special difficulties with caring for the pool.
And to create an atmosphere of calm and tranquility around the pool, you can use unique lamps or plants.
Roof with clear glass inserts
Such a design solution will not only be creative, but also very practical for this building, because thanks to such “windows”, maximum illumination of all functional areas will be achieved, and the room itself will seem taller and more spacious.
We think in advance about the project or reconstruction of the glazing of the veranda
It’s good if a covered veranda is designed at the stage of developing a solution for a new country house. However, even in an existing building, an old veranda can be turned into a very cozy place.
1. If your goal is to make the veranda functional, but not use it as part of the living room, you can install regular sliding or casement windows. In this case, aluminum or plastic systems will be a good solution, which will allow maximum light into the veranda and at the same time allow you to maintain a comfortable temperature. 2
The solution to accessing the veranda can be plastic or aluminum doors with double-glazed windows, as well as sliding doors or portal systems. Remember - the doors of any of the glazing systems listed above must open inward; this is important to ensure a full flow of fresh air. 3. If you plan to use the veranda only in the summer, then you can think about frameless glazing from floor to shelf, for example, the Lumon system. In this case, the veranda will not only be cozy, but also luxurious, and the glazing will not block the panorama, and you will be able to enjoy nature to the fullest!
In this case, the veranda will not only be cozy, but also luxurious, and the glazing will not block the panorama, and you will be able to enjoy nature to the fullest!
Eco-style dacha – wooden frames and modern plastic windows
Often owners with taste, planning to create a distinctly natural wooden country house, are faced with the problem of finding stylistic unity of the facade and window structures.
In the case of glazing the veranda, it is even more important to ensure that it forms a single whole with the entire building
- 1. Large wooden frames will look very appropriate as a glazing option, especially if the main structure is made of new lumber - for example, timber. All the advantages of wood in this case will become advantages of your windows - high-quality heat retention, water resistance.
- 2. PVC windows are appropriate in a densely populated holiday village, where sound insulation is especially important during the influx of holidaymakers. However, here you need to not go overboard with the style of choosing windows. On the one hand, double-glazed windows can be made in the size and shape you need, on the other hand, often such windows installed on a veranda adjacent to a wooden facade look rough and unnatural. However, there are ways to decorate a plastic profile such as painting and lamination, which will help harmoniously fit the plastic into the exterior of a country house.
- 3. Frameless glazing of the veranda will allow you to turn it into an open sun-drenched terrace in the summer, and in the winter you can use the veranda as an insulated hall, sitting in which you can contemplate the snow-covered courtyard. The advantage is that such a veranda, despite its ultra-modern appearance, will not look unnatural, being part of even a newly re-tiled old ancestral house.
Is frameless glazing of the veranda feasible when we are talking about an old building that was erected without reference to any stylistic standards?
Yes, of course - the design of load-bearing and sash profiles and 6-12 mm tempered glass can be easily mounted on an existing non-standard opening.
The height of the sashes can reach 3 m, and the master will determine the width based on the architectural capabilities of the veranda.
Panoramic view of the yard - what you need to remember
Panoramic glazing is possible for any size and shape of the veranda, and fears regarding the unreliability of panoramic glazing due to the apparent fragility of the structure are unfounded.
- The weight of each sash is carefully calculated at the design stage.
- Due to the proportional calculation of the width of the sashes, windage of the glazing in strong winds is eliminated.
- Frameless glazing has the highest light transmission coefficient - you will really feel on the covered veranda as if you were on the beach or in a clearing in the garden.
If a veranda is planned at the design stage of a house, then it is better to place it on the north or east side of the building.
Although there are a large number of glazing options on the market for verandas and terraces, the characteristics of your home will most likely impose some restrictions on the translucent design, leaving you with little choice to make a decision.
Therefore, one of the most important points is to find conscientious and professional contractors who will be able to take into account all the nuances of an already built house, make all the necessary measurements and calculations, and offer you the optimal glazing method, taking into account your wishes and budget.
All ways to glaze a veranda, terrace, gazebo on the OKNASTREET company website: https://www.oknastreet.ru
Veranda location
Before determining the location of the attached veranda, you must take into account its impact on the exterior of the house. It is advisable to position the extension as advantageously as possible: without covering aesthetically attractive areas of the facade. You also need to take into account that the view from the veranda should be beautiful and create a special comfort of relaxation. The following options for the location of verandas are distinguished:
- facade (the extension is located in front of the house);
- end (when located on the side, the veranda is a kind of continuation of the house);
- corner (adjacent to two adjacent walls of the dacha).
Additionally, when choosing a construction site, you need to take into account that the best (recommended by experts) is the eastern side of the house. Choosing this side or angle will provide short exposure to the sun on the veranda during the daytime. This way you can achieve maximum comfort of use.
