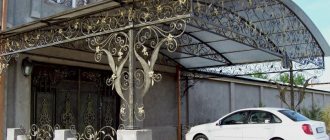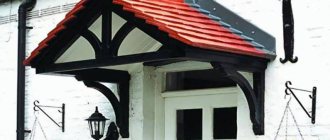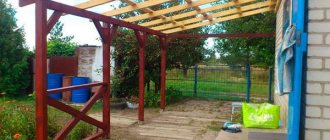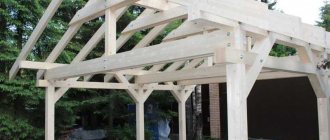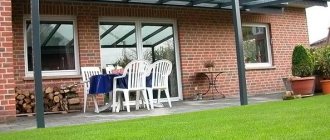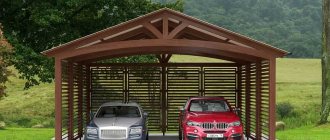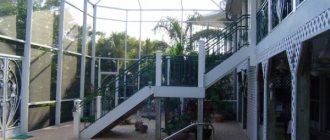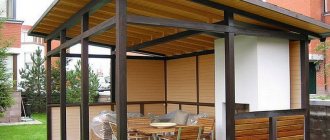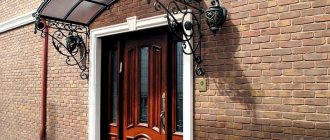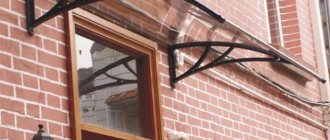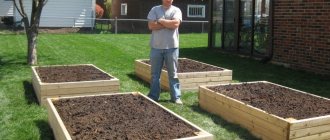Features of the material
Polycarbonate canopy over the front door
Polycarbonate is a thermoplastic material first synthesized in 1953. It is available in 2 types. Monolithic plastic is a solid transparent slab - colorless or painted. Cellular has a specific structure: the plastic consists of 2 sheets connected to each other by many thin parallel partitions. This structure vaguely resembles a honeycomb, which is why it got its name.
The characteristics of monolithic and cellular polycarbonate are somewhat different. There are also common advantages.
- Monolithic optical polycarbonate achieves 99.9% transparency of optical glass. Plastic successfully replaces silicate glass even in devices.
- Excellent thermal insulation - the material is used in the construction of greenhouses. Such greenhouses do not need to be heated, since polycarbonate, unlike glass, completely retains heat.
- Plastic is a dielectric, which makes it easy to care for.
- The material is frost-resistant, does not lend itself to any type of corrosion, and is not afraid of ultraviolet radiation.
- Polycarbonate is much stronger than glass; it is extremely difficult to break a product made from it, but even if this happens, plastic fragments do not have sharp corners and are much safer than glass ones.
- The material is much lighter than glass. Such a visor does not require a powerful frame.
- Plastic bends at a certain angle, it can be given the most intricate shape, which significantly increases the decorative value of structures made from it.
- Due to their lightness, ease of processing and flexibility, installation of canopies over the entrance made of polycarbonate takes a minimum of time and does not require much effort.

The material also has some disadvantages.
- Cellular polycarbonate allows steam to pass through well, as it includes open air cavities. Monolithic is not so good. Therefore, for example, it is not recommended to glaze an attic with it: it will be very hot.
- Polycarbonate retains heat and returns it back. In summer it will also be very warm under a plastic canopy.
- Although the material is self-extinguishing and difficult to ignite, it is still flammable.
Some physical characteristics of the material - density, weight, resistance to impact loads - are determined by the parameters of the honeycomb, that is, the size of the cavities, the thickness of the partitions.
Types of polycarbonate visors

The canopy over the entrance door made of polycarbonate can take on a variety of shapes. This is one of the undoubted advantages of this solution. The configuration is chosen taking into account the appearance of the house and the purpose of the canopy.
- Single-pitch is the simplest option. The canopy is placed at an angle relative to the wall. It protects the door and porch from rain and snow, but not from wind or slanting rain. When arranging it, it is recommended to make the canopy longer than the porch, otherwise the moisture flowing down the canopy will accumulate at the threshold or on the steps.
- Gable - somewhat reminiscent of a gable roof. It also requires the construction of a frame with a ridge and pediment. This design closes the entrance from direct and oblique rain and snow. In addition, it protects the door from the sun. The gable version is more difficult to build, it is more massive, but more beautiful.
- Arched - is a sheet curved at a certain radius. It is fixed at a right angle to the wall. An arched canopy is much more elegant even with very large sizes. It is not difficult to make, since polycarbonate bends well with the help of mechanical devices.
- Dome is a version of the arched one, which is installed at a certain angle. The canopy forms a real curved dome at the entrance. This model best protects from rain and snow.
The domed and arched polycarbonate version is often complemented by transparent side walls, creating an interesting entrance group.
Design selection
The shape and size of the canopy will depend on the shape of the porch and the preferences of the owners. If you take the issue seriously, you need to read a lot of information and get acquainted with detailed master classes on the Internet. This is the only way to choose the right canopy shape and make the correct calculations.
- A canopy located at an angle is usually installed on supports. The design is very simple, but it must have a slope so that snow and water can easily slide off the roof. Depending on its size, you will need several sheets of material, the color of which can be chosen.
- The arched structure on 4 supports looks like a semicircular canopy. Just seeing the finished product is enough for you to like it. It can be installed on any porch. You can order a frame of a certain size, and choose polycarbonate in the color you like.
- A canopy in the shape of a semicircle on two supports. You can attach it directly to the wall using brackets. This design looks simply wonderful. You can make it richer with the help of forged jewelry.
- A canopy from the gate to the house itself will be relevant. Its construction will require high-quality and powerful supports. The number of structures required will depend on the length of the track.
After reviewing the above information, you can determine the installation method. It can be supporting or suspended.
If we talk about the frame , then it can be made of both metal and wood. A wooden base will cost less, but it will not last long. The steel structure must be made by an experienced craftsman using special equipment. This design will have a lot of weight, and to make it smaller, aluminum is used.
By making your choice even in favor of the simplest design, you protect yourself and your loved ones from rain and snow for some time. But what is also important is that you protect your yard, home and porch from precipitation, which will cause harm to any building material.
Project preparation and canopy calculation
Depending on the size of the porch, a canopy is made. It is advisable to make it slightly larger than the size of the porch itself. This is necessary in order to prevent moisture from entering, and subsequently, the formation of ice on the steps.
If the distance from the house to the gate is small, then you can make a canopy along the entire length of the path. This is a great idea, because in bad weather the path will remain dry, and you can easily get into the house without an umbrella. Despite the bad weather, it will be convenient to just walk on such a path.
A polycarbonate canopy over a porch should perform the following functions:
- must withstand not only its own weight, but also additional loads from precipitation and wind;
- moisture that will roll off the roof must fall into a special storage tank or storm collection system;
- it must protect not only the front door, but the entire porch;
- the color and shape of the canopy must be harmoniously combined with the appearance of the building.
To make a canopy with your own hands, you need to take the correct measurements. A tape measure is used for this. Taking into account the width and shape of the visor, you need to calculate the required polycarbonate.
To make a purchase, it is advisable to contact any construction supermarket, where you can choose not only the color of the future coating, but also its density and type. If we talk about the types of products, there are cellular and monolithic polycarbonate. Cellular polycarbonate , if you look at it in cross-section, has hollow cells, so it will be cheaper than monolithic, the name of which fully corresponds to its appearance.
The monolithic type is a solid polymer sheet that is characterized by high light transmittance. The material is universal, which is why it is often used instead of glass.
A canopy for the front door can be purchased either ready-made or as a set of materials intended for its construction.
Making a visor with your own hands
If you decide to make a canopy for the front door with your own hands, then you need to prepare the following materials and tools:
- polycarbonate;
- steel profile pipes;
- welding machine;
- self-tapping screws;
- electric drill;
- screwdriver;
- roulette;
- building level;
- stepladder;
- pencil.
To fix polycarbonate, you will need special self-tapping screws with thermal washers, which ensure reliable fastening.
It is important to calculate the required amount of material before going to the store. After all the material has been prepared and you have all the necessary tools , you can begin installation.
Instructions:
- To make the frame, you will need pipes with a triangular cross-section. They are connected to each other by welding. The seams that form must be sanded.
- The longer the frame, the more jumpers there should be. Thanks to them, the rigidity of the structure will be higher.
- Having a ready-made frame, you need to correctly mark the wall of the house. Be sure to mark the attachment points with a pencil.
- Using a drill and a special attachment, you need to make holes in the frame to install the bolts.
- To install the visor you need at least two people, since the structure itself is very heavy.
- The product can be primed and painted after its manufacture both on the wall and on the ground. Be sure to give the product time to dry completely after priming. Only then is it painted.
- When the finished frame is already hanging on the wall, you can install the covering. The parts of the coating are treated at the end with a special sealing tape, which is inserted into the profile.
- Since polycarbonate tends to expand under the influence of heat, it should not be laid close to each other, but at a distance of several millimeters from each other.
- The joint where the canopy connects to the wall is sealed with sealant. Thanks to this, the water that flows down the wall does not fall on the front door.
- To make the joint more reliable, a metal strip is screwed on top of the sealant.
The final stage of all work is to remove the protective polycarbonate film.
Decorative properties of polycarbonate
This material, compared to corrugated sheets, has unique decorative properties. The sheets can have any color and shade; their transparent or translucent structure allows the passage of sunlight. Despite the fact that the canopy is a separate structure, it must be harmoniously combined in color not only with the walls, but also with the roofing.
The frame structure can be made unique. To do this, you can use several options:
- If you take a simple arched canopy as a basis, you can make it double. One frame will be larger in diameter, and the second will be smaller. The color of the polycarbonate will be the same, the frame can be decorated with forged elements. The result will be a canopy with two curved slopes in the Chinese style. This porch decoration will give the whole area a special flavor. And if you use a bright color of the material, the structure will look festive and elegant.
- Any frame with forged decorations will be more attractive and elegant. Metal lace can be made interesting and varied without limiting your imagination. If the decorations are too heavy, it will have some impact on the foundation. In any case, the foundation must have a certain margin of safety.
- The canopy over the front door is a full-fledged decorative element of the house. It will be visible not only from the yard, but also from the road. It will delight not only you and your guests, but also all the neighbors in the area. If the design of the site and the house allows, then polycarbonate for the canopy can be chosen in a contrasting color.
With the help of polycarbonate you can implement the most interesting design projects. The material is durable, but flexible, so you can use it to make not only an arch, but also a dome or awning. The porch can be made completely closed using this material. To make this important decorative element of the building more attractive, you can use any suitable color.
Requirements for structures

Canopies and canopies over the entrance made of polycarbonate are simple models. However, there are many requirements for them:
- SNiP for 2012 recommends using metal pipes or corners for the frame, since such a base can withstand heavy loads;
- metal parts of the visor must be primed or otherwise protected from moisture;
- polycarbonate for the canopy is chosen in accordance with the weather conditions of the region, so that the material can withstand temperature fluctuations without collapsing;
- the shape of the canopy should ensure protection of the entrance group, mainly the doors;
- For installation, only fasteners recommended by the manufacturer are used.
The aesthetic factor is also taken into account. The configuration, color of the canopy, and its design must correspond to the general style of the building.
Canopy on supports
The canopy on two poles, shown in the photo, is more reliable than a suspended one, and its installation is not particularly difficult.

First, two holes for supports are dug about a meter deep and 40*50 cm in size. Sand and crushed stone are poured into them and compacted.
Advice! Screw piles can be used as supports. Then they must be screwed into the ground at least 1.2 m.
Mark on the wall the place where the visor will be attached. This is done using a tape measure and a level in accordance with the drawing.
Then they weld the main part of the frame (the sheathing is installed after the concrete has hardened), grind the welding points, paint and install. Then its support pillars are installed in the pits. Then they are filled with concrete (cement) and the solution is allowed to harden. The part adjacent to the wall is attached to it with anchors. Their type depends on the wall material:
- metal - for concrete;
- plastic - for blocks;
- chemical - for foam concrete.
After the concrete has hardened, the sheathing is installed, and polycarbonate is installed on it. If the canopy is arched, then the metal profile must be bent.

To install polycarbonate in a metal profile, drill holes with a diameter slightly larger than the thickness of the self-tapping screw and attach the sheets with self-tapping screws with thermal washers. You can close the mounting points with plugs for tightness. The ends of the sheets are covered with special tapes or plugs.
The video shows how to install a polycarbonate canopy over the porch of a house with your own hands.
Options for the frame for a polycarbonate visor

The frame for a canopy over a gate or porch made of polycarbonate is made not only of metal, but also of wood. The material is very light, the windage of the canopy is small, which makes the supporting structure noticeably lighter.
- Wood - preference is given to coniferous species, as they are more resistant to rotting. Be sure to treat the wood with fire retardants, antiseptics, drying oil, or paint it. Depending on the size, the canopy can be mounted only on the wall or rest on posts. Installation is simple, as the wood is easy to process. The main disadvantage is the low durability of such a frame. In addition, wood and transparent plastic do not combine well - it is not aesthetically pleasing.
- Aluminum profile is an excellent choice for the entrance group. Aluminum is completely resistant to moisture, sun, temperature changes and does not require maintenance. It is lighter than steel, but its strength is sufficient for the construction of even a large dome structure. Aluminum is quite flexible and ductile, which allows you to give the visor the most incredible shapes.
- Profile or metal pipes - SNiP is recommended. Since the bearing capacity of the profile is very high, thin pipes and corners can be used for the visor, which gives the entire structure lightness and grace. Both profile and round pipes are used. An important advantage is the ability to decorate the canopy with forged parts. From an aesthetic point of view, the combination of wrought iron and transparent polycarbonate is perfect.
The disadvantage of the model made from corrugated pipe is that it is difficult to install. The frame needs to be welded, the decorations are also attached by welding, and the steel pipes weigh a lot. The frame needs to be looked after: re-primed, coated with paint, and monitored for the integrity of the coating.
Making a canopy
Let us consider in detail the manufacture of a simple canopy over the porch, on which polycarbonate is laid without bending with a slope for water drainage. Before you start cutting the corner for the frame, you need to take all the dimensions.
A canopy that is too narrow and short will not protect the porch and door from rain. Therefore, the length of its overhang should be at least 80 cm, and the width 40-50 centimeters larger than the size of the doorway.
When planning to make a canopy over a porch from polycarbonate, keep in mind that this material is sold in sheets measuring 6 by 2.1 meters and no one will sell you a smaller piece. Therefore, plan in advance where else you can install canopies or a transparent canopy.
By completing them in the general style, you will thereby decorate your estate and dacha. Such canopies will look great not only over the entrance to the house, but also over the entrance gate, open parking lot, door to the bathhouse or garage.

Installation of such a canopy consists of attaching the frame to the wall using dowels. To make it more convenient to tighten the fasteners to the upper corner, it is better to fasten the polycarbonate after the base for it is securely fixed to the wall.
There must be at least four attachment points: two in the upper horizontal corner and two in the lower part of the vertical posts.
The procedure for carrying out installation work

You can make a polycarbonate porch canopy with your own hands. The only condition: the ability to work with a welding machine. Mounting with bolts is allowed, but this option is not as reliable and does not look as beautiful.
Installation of a single-pitch canopy
The step-by-step instructions for building such a porch are extremely simple.
- Calculate the dimensions of the future canopy. Its length should be enough to cover the porch up to the first steps. The width should exceed the width of the porch or door by 60 cm.
- A drawing is drawn up indicating all the parameters and the angle of inclination of the structure.
- Prepare the walls: plaster them, reinforce them if necessary.
- The frame is made by welding according to the drawing.
- Fasten the frame to the wall with anchors or screws.
- The polycarbonate sheet is attached to the frame using special fasteners - with sealing rubber gaskets. Installation is carried out in accordance with the instructions for the material: the rules for monolithic and cellular polycarbonate are different.
- The canopy is equipped with drains.
A lean-to canopy can be supported on decorative posts to give the entrance a more interesting look.
Gable canopy

Installation of a gable model is slightly different from a single-pitch model.
- Based on the drawing, the dimensions are calculated and pipes or angles are cut.
- Brackets are manufactured with the required parameters. Beams are attached to them at 90 degrees, connecting them at a certain angle. The beams are connected with struts - more for beauty than to strengthen the structure.
- If the canopy is adjacent to the wall, the brackets are mounted on the wall with anchor bolts. When fastening, carefully check the level.
- They weld a kind of truss for a gable canopy.
- The rafters are welded onto the brackets and connected with a ridge.
- If necessary, metal corners are welded to facilitate installation of the decking.
- 2 sheets of polycarbonate are installed on the slopes of the visor and secured with self-tapping screws and rubber washers.
It is also recommended to equip the porch with a drain. Although it protects the front door better.
Semicircular visor

This model is more difficult to manufacture, as it involves bending the flooring material and frame elements. The installation diagram is the same, but the assembly is slightly different.
- For the frame, take pipes with a diameter of no more than 16 mm. Otherwise it will be difficult to bend them.
- The frame parts under the arched canopy are bent in an arc under a certain radius. If it is small, the pipe is bent on a pipe bender - a special machine. If it is large, bending is carried out while heating the pipe, which is more difficult.
- The arcs are connected to each other by strips. To strengthen the frame, strips are also welded on the back side.
- The canopies on which the visor is placed are welded to the rear arch. The joints can be disguised with decorative details.
- Polycarbonate is bent mechanically.
- The finished structure is primed, painted, and then sewn up with polycarbonate.
The minimum bend radius for honeycomb material is 700 mm. If you bend it too much, the plastic will break.
Making a wooden frame from wood

A polycarbonate canopy on a wooden frame is, on the one hand, easier to make, since the material is light and easier to process. But on the other hand, the load-bearing load of the material is less, so the entire structure under the canopy will be more massive.
Instructions for making a single-pitch structure:
- A support beam is attached to the wall. If the wall cannot be touched, support pillars are placed close to the facade.
- The second pair of pillars is installed behind the steps.
- Connect the beam above the door and the pillars with crossbars.
- Boards or slats are laid across the slope - they serve as lathing.
- The slope is sheathed with polycarbonate.
- Installation of a gable structure is a little more complicated. Here you can do without support pillars if you attach triangular support beams to the wall.
Curvilinear canopies cannot be made on the basis of a wooden frame.
Frames for visors
The frame for polycarbonate visors is:
- wooden;
- metal;
- combined.
The choice of material depends on the architectural appearance of the building and the features of the surrounding landscape. Last but not least, financial circumstances are taken into account. When creating a canopy, it is impossible not to remember the wind and snow load on the product. To take them into account, tables have been created that allow you to determine the thickness of the material and the installation pitch of the rafters.
A wooden canopy is one of the most budget options. The structure includes supports, rafters and cross members. It is very easy to build it with your own hands. The individuality of the design will be emphasized by wood carving. The durability of such structures requires treating the wood with antiseptics , then the product will last at least 20 years.
The metal structure for the visor is more complex to manufacture, but at the same time more durable. The material can be used as a metal pipe of any cross-sectional shape. If you have the appropriate skills, you can make a metal frame with your own hands.
Combination versions of polycarbonate visors are no less common. They consist of metal supports and wooden sheathing. These frames are able to create airy structures and look very modern.
Forged frames for the visor look solid and rich. A building with such a canopy seems prestigious and amazes with its luxurious finishes and sophistication of style. But it's incredibly expensive.
Frameless canopies, which are attached to the wall with brackets, have proven themselves to be quite good. Usually they are very small in size.
