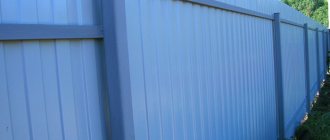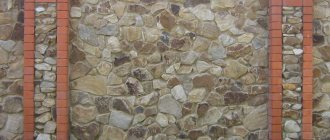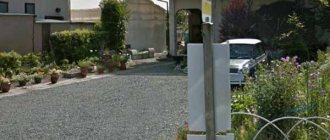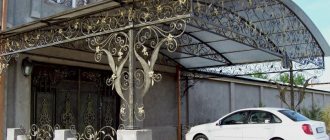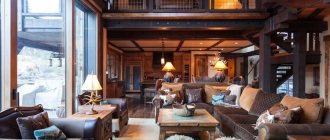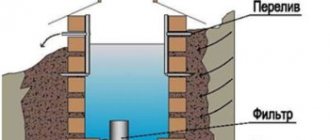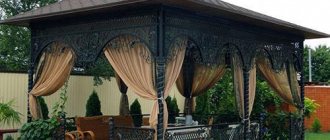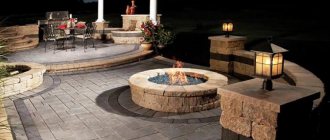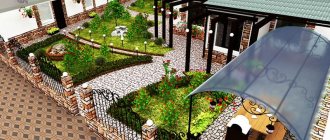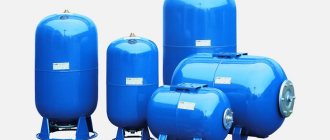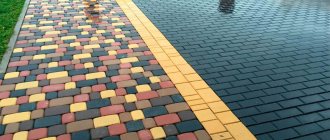Category: Accessories
Published 04/16/2020 · Comments: · Reading time: 8 min · Views: Post Views: 1,143
A protective canopy over the porch will allow you to hide from hot or rainy weather. It can increase the service life of entrance doors. And if you install a longer model, it will additionally protect the steps and path.
Design requirements
When planning to decorate the entrance to your house with your own hands, it would be wise to first familiarize yourself with the various design options and safety requirements.
- To fully protect the porch from precipitation, the dimensions of the protective element must exceed the area of the porch by no less than 50 cm.
- The canopy must be strong, have reliable fastenings to withstand gusty winds and withstand the mass of possible snow cover.
- The appearance of the structural element must be in harmony with the overall design of the building.
For this reason, at the planning stage it is necessary to consider the design and fastening of the protective structure.
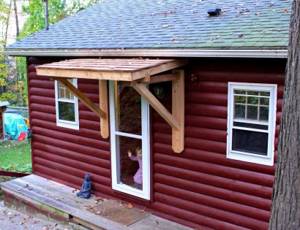
Types of canopies and awnings
The main purpose of the canopy is to protect the building's porch and entrance doors from direct sunlight, rain and snow. Canopies may differ in size, shape, design, and installation method. They are made from different building materials.
Most often, small canopies are installed over the entrance of private houses, which are enough to protect the porch and entrance. But, some owners of country cottages equip wide canopies and sew up the sides against the wind. In summer, such structures are used for relaxation, like terraces.
Based on the type of installation, canopies are divided into supporting and hanging products. The first are massive structures that require reliable fastening. They are installed on wooden or metal supports, and the side part is attached to the wall of the building.
Hanging canopies are small, lightweight structures that are fixed only above the front door. Most often, they perform only decorative functions, as they are not able to protect against heavy rain or snowfall.
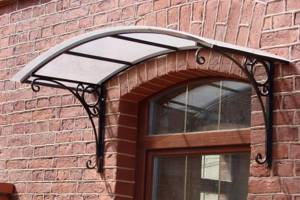
Photos of finished structures will help you make canopies over the front door of a private house with your own hands. This makes it much easier to decide on the shape and design of the canopy for your apartment building.
Canopy or canopy
Despite the external similarity, both products have a number of fundamental differences.
- The canopy must be equipped with vertical support posts, while the canopy does not have any.
- The canopy area is noticeably larger than the canopy.
When choosing the option that is most suitable for the structure, it is important to consider a number of factors.
- The design must correspond to the size and purpose of the building. For example, forged canopies will look out of place when placed on modest temporary country houses. A massive and bulky canopy can ruin the impression of the front entrance to the cottage.
- It is advisable to make the supporting elements for the canopy from the same material as the building itself. Otherwise, the design may seem like an alien addition and cause sincere bewilderment.
- At the planning stage, it is necessary to accurately determine the dimensions and design of the structure.
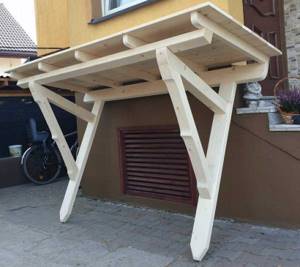
Kinds
Canopies can be single-pitch, gable, arched, flat, spherical, awning-shaped, concave.
A single-pitch canopy is the simplest and cheapest option compared to other types. It is easy to make and install yourself. Single-pitch awnings come in regular and valance versions. Mono-slope and gable structures drain water better and snow does not linger on them.
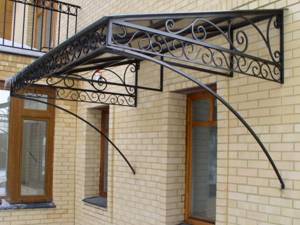
The advantage of a gable canopy is that it provides better protection from slanting rain. In addition, the gable frame is more rigid, so the gable structure can withstand greater wind loads. It is more difficult to make a gable structure.
Flat, simple canopies are suitable for a rustic or Provencal style; the easiest way to make them is from boards knocked together. Glass is also used for buildings of modern design.
Arched shapes also allow rainfall to drain naturally. They are easy to install, they suit different architectural styles, and create a beautiful entrance frame.
Spherical canopies look original, but they are difficult to make: you need to make a lot of rounded parts.
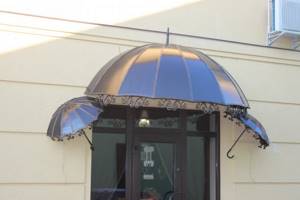
The canopy in the form of an awning is a curved structure, such as in the photo.
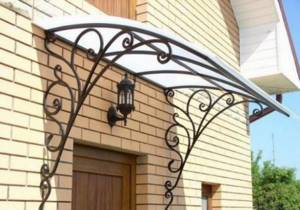
In this article we will focus on the single-pitch version - they are easier to manufacture than other types.
A single-pitch canopy can be
- on supports;
- mounted
The frame of the canopy is made of wood or metal profiles, metal corners, channels, and beautiful forged canopies are also found. It is important that the material matches the style of the entire building.
Visor options
There are several types of construction.
- A single-pitch (sloping or straight) element, the upper side of which is necessarily attached to the wall.
- A gable structure, the slopes of which are directed in opposite directions.
- A semicircular visor in the shape of a round arch.
- Tent structure.
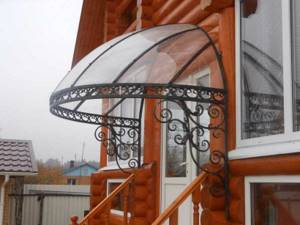
The choice of construction type is determined by the overall building design, skill and financial investment.
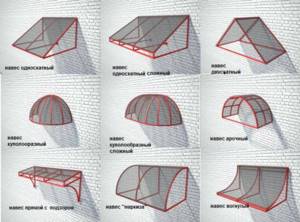
Gable visor
The gable canopy over the porch has a more complex design. But such a device reliably protects from slanting rain , and snow will not accumulate much. In addition, the gable structure is more resistant to wind loads.
Building a gable canopy with your own hands looks like this:
- Just as in the previous case, we take measurements and make a sketch. We calculate the dimensions of the triangular brackets based on the length of each slope and the height of the entire structure.
- We make brackets. To do this, two beams (made of metal or wood) are connected perpendicularly and a strut is attached to them at an angle of 45 -60 degrees. Then it is fixed to the wall.
- If a support structure is used, then pillars are installed instead of a bracket. To do this, two holes are dug at a calculated distance, a sand cushion is filled in and the pillars are concreted. The supporting beam will be attached to them.
- Now rafters are made from wooden beams. Their number will depend on the length of the visor. The rafters are fixed to a bracket or supporting beam.
- Now it is enough to lay the selected roofing material and mount the gutters and strips (at the wall and the end of the eaves).
Materials for making frames and roofing
At the initial stage, it is important to decide what the product will be made of.
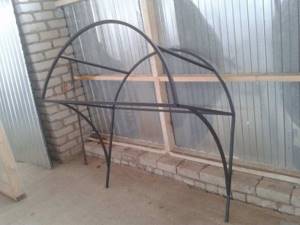
Traditionally, profiled metal, aluminum tubes or wooden beams are used.
- To form an iron base, you need the ability to work with a welding machine.
- The wooden frame has a relatively short service life.
For roofing work, it is easy to use polycarbonate, slate, metal tiles, profile iron, glass, and ondulin.
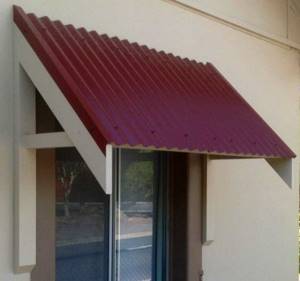
Often the canopy is covered with the remnants of the roof that was used during the construction of the house. The weight of the roofing material is also taken into account. This affects the features of the frame and the type of fastening.
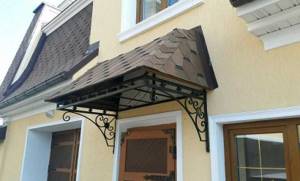
The selection of building materials should be made based on the design of the building, as well as financial capabilities, availability of tools and professional skills of the craftsman.
The type of roofing used also depends on the shape of the canopy. For arched or shaped hipped structures, a flexible roof would be the best option.
Choosing material
The production of porch canopies can be divided into two stages: creating a frame and laying roofing material. Let's see what we can make of both.
Frame materials
So, the canopy over the porch - what to make the frame out of? There are not many options, it is wood or metal.
Each of them has its own advantages and disadvantages. Pros of wood:
- Ease of processing. You don’t need any special tools or equipment for this; you can get by with a hacksaw, jigsaw, screwdriver and sandpaper.
- Natural, pleasant appearance.
- A harmonious combination with a wooden porch in a wooden house or decorated with wood.
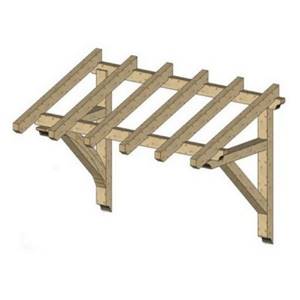
Wooden frame
The disadvantages include:
- The need for regular maintenance of the structure - it must be protected with special impregnations from precipitation, sunlight, and bugs.
- Relative fragility.
- As well as difficulties in creating complex convex shapes.
The metal profile is much more reliable and durable. But to work with it you need at least a welding machine and the ability to use it.
Welded canopy over the porch from a profile pipe
It is easier to make bent elements from metal, but this also requires a special machine - a pipe bender.
And if you want to get a forged visor, then rarely anyone can do it on their own. Will have to be made to order. Although you can buy decorative forged elements in the store and decorate your frame with them.
Forged designs are original, but difficult to execute
At the same time, a stainless steel canopy over the porch goes well with any facade, while a wooden one can look alien against the background of brick or painted walls and plastic windows.
Roofing materials
Any materials used to create a roof are suitable for covering canopies: roofing felt, slate, tiles, metal sheets. You can also add coatings that are unusual for roofs, such as cellular polycarbonate, glass and even straw. As long as they are in harmony with the overall style of the house.
Again, the choice depends on the availability of the material, and its combination with the exterior and landscaping. But not only. If you have chosen an arched or other complex canopy shape, rigid sheet materials such as slate or corrugated sheets will have to be excluded from the list, leaving only flexible ones.
Let's go over some of the options and their features:
- Cellular polycarbonate. Perhaps this is now the most popular material for awnings. Inexpensive, lightweight, flexible, but at the same time durable, easy to install, does not rot or rust, does not require maintenance, and is easy to clean. If the instructions for proper installation were followed during installation, it retains its original appearance for a long time. Plus a large selection of colors, which makes it easy to “make friends” of the design with the surrounding space. Looks great with a metal porch of a private house made in the same style.
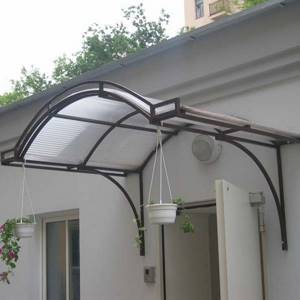
Visor made of transparent polycarbonate
- Profiled sheet or corrugated sheet. This is also a very common option – especially if the roof of the house is covered with this material. Can be galvanized or painted. In any case, it is very durable and easy to use. It bends along the stiffening ribs. Perhaps the only disadvantage that distinguishes the canopy made of corrugated sheets over the porch is that there is no sound insulation. On the contrary, if it’s raining outside, the drops drumming on the roof are deafening.
Hanging canopy made of corrugated sheets over the porch
- Metal tiles are the “sister” of corrugated sheets, not inferior to them in terms of characteristics, but superior in terms of appearance and the ability to be used for covering complex structures. It looks more solid and presentable, does not require maintenance and repairs, but is also more expensive.
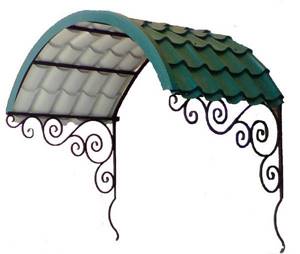
Forging and metal tiles
- Glass. The option is quite rare. Canopies over glass porches are made mainly at the entrance to commercial and office buildings. Why use special thick, laminated triplex glass, with a durable film between the layers. It will prevent the formation of fragments, even if the coating breaks. This material attracts with its transparency and strict elegant appearance. But it is quite heavy and expensive, and requires a durable frame with special fasteners.
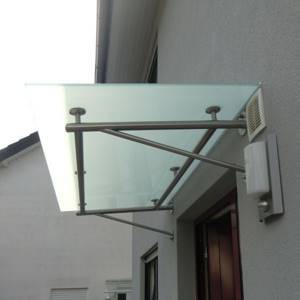
Canopy over the porch made of triplex glass on a metal frame
- Soft tiles. A universal material that can be used to cover both straight and curved surfaces. It looks great, is easy to install, and has good sound insulation.
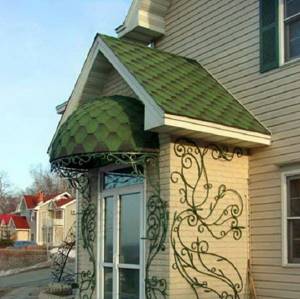
Dome canopy over a porch made of soft tiles
To finally make your choice, we suggest looking at a small photo selection. Perhaps this is where you will see your option.
Also watch the video collection:
Single-pitch canopy
The single-pitch version is characterized by its low weight and structural simplicity. Inclined or straight visors of this type are easy to make without prior experience in such work.
How to fix if the wall is multi-layered
Recently, more and more buildings have multi-layered external walls - ventilated facades, insulation... The load-bearing part of the wall turns out to be covered with a couple of layers of materials, the load-bearing capacity of which is only enough to hold its own weight. You won't be able to attach anything to them. The entire load must fall on the load-bearing wall.
How to attach a canopy over the front door to a three- or two-layer wall
Even if the outer layer is a finishing brick, it costs nothing to attach to it. Masonry is usually carried out in half a brick. So it only looks durable on the outside. Even the smallest and lightest canopy cannot support the weight, and the supporting columns do not help either.
Therefore, with any multi-layer wall, holes are made in all finishing/insulating layers, and the structural elements are attached to the load-bearing wall.
Manufacturing of a single-pitch structure
- The dimensions of the element are calculated based on the area of the porch, taking into account the slope of the structure within 20 degrees. To ensure complete coverage of the porch, the dimensions of the structure are calculated to be 30-50 cm larger than the porch.
- After making the base, it is fixed in the right place. Experts recommend fixing the wall beam and slopes using anchor bolts.
- A slatted sheathing for metal tiles or corrugated sheets is screwed onto the frame. For soft roofing, it is recommended to use a solid base.
- The next stage of work will be attaching the roof, top strip and parts for the drain.
- Parts of the structure should be coated with protective compounds to extend the life of the product.
It is recommended to supplement the metal visor with original openwork thrust elements.
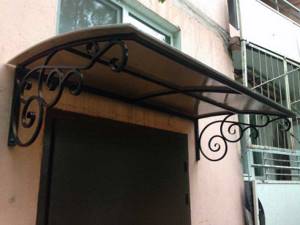
Technique for making a single-pitch hanging canopy
A suspended single-pitch canopy is a simple and lightweight design; you can also choose the support option for installing a single-pitch canopy. For the frame, it is best to use wood or a metal corner, and for the covering, use a material similar to that used for the roof.
The work algorithm will be as follows:
- Measure the width of the porch and add 30 cm to the resulting figure on each side. As a result, you get the width of the visor . Next, we measure the distance in front of the entrance that it should cover. And after that we determine the height of the canopy depending on the structure, the angle of inclination should be less than 20 degrees. Now we make a sketch and calculate the length of the slope.
- Make wooden or metal rafters of a length similar to the length of the slope, as well as the braces and beam. Assemble the structure using self-tapping screws if the frame is wooden, or install a metal frame.
- Attach the frame over the porch and secure the beam above the entrance with screws, secure the struts with anchors.
- Place the sheathing on the rafters. If you used soft tiles as the material, then the sheathing should be made of waterproof plywood or solid boards.
- Place the material on the rafters and secure it.
- Secure the slats to protect against precipitation.
- Install the drainpipe.
If the canopy was attached to a multi-layer wall, then it is attached to the supporting layer with stainless steel material. The places where beams and struts pass should be sealed so that the insulation does not get wet.
Manufacturing of a gable structure
- Work on the manufacture of a gable canopy begins with careful measurements and the creation of a drawing.
- The frame beams are connected at an angle of 40-60 degrees.
- The finished frame is attached to the wall, lathing is placed on it and covered with the material chosen for the roof.
- Gable canopies in the country are often complemented by two support pillars dug into the ground.
- Experts advise, regardless of the size of the structure, to take care of the protective strips and gutter.
It is easy to use any type of roofing as a roofing material. A canopy made of metal tiles or corrugated sheets on a wooden frame will require the use of self-tapping screws with a neoprene gasket as fasteners to secure the roofing sheets to the sheathing.
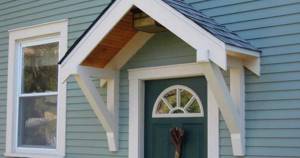
Purpose and functionality of canopies
A stylish canopy over the front door in a private house is part of the design; it also provides convenient entry. For example, if you are caught by surprise by rain or hail, then under the visor you can easily get your keys or an umbrella. And choosing the right material and style will make it one with the decoration of the house.
Each front door canopy meets the requirements listed in the table below.
| 1 | The material must be strong to withstand its own weight and weather conditions (rain, snow, hail). And also be resistant to fire. |
| 2 | The structure must have a drain into a specific container or sewer. Lack of drainage will cause sagging. If the water does not flow into a container or sewer, the streams will gradually destroy the porch. |
| 3 | To better protect surfaces, it is recommended to install a canopy not only over the front door, but over the entire porch. |
| 4 | The color, material and texture should match the exterior decoration of the house. |
Experts advise installing a canopy not only over the entrance door to the house, but also at the emergency exit, bathhouse and other buildings.
Interesting! Jets of water descending from a drain that is not equipped with a reservoir destroy the foundation.
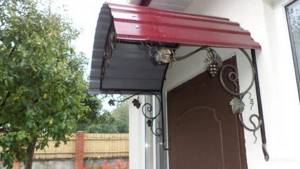
Therefore, if you do not have a porch installed, you will still need a water collection tank to protect the foundation of the building.
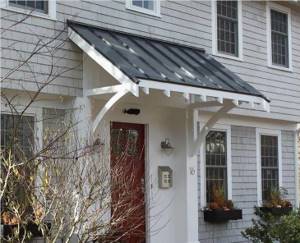
Arched canopy
The arched design will fit organically into any style. As a rule, semicircular products are provided with a frame and profiled pipe and covered with colored polycarbonate.
How to make a hanging gable canopy
It will be more difficult to make a gable canopy over the porch with your own hands, but it will be more reliable in case of precipitation. It is also more rigid and will be better protected from wind. This is how you do it yourself:
- Take measurements of the canopy by analogy with the previous example, make a sketch and calculate the dimensions of the triangular brackets, as well as the sheathing, depending on the length of the canopy. And the size of the rafters is determined by its height and width.
- Make two metal or wood brackets by attaching two beams perpendicular to each other and connecting them using a 45-60 degree brace.
- Fasten them to the wall at the distance at which the width of the canopy will be located: attach their vertical beams to the wall, align them level and secure with screws.
- If you plan to make a support canopy, then instead of brackets, use pillars made of wood or metal: dig holes at the required distance, create a sand cushion on them using crushed stone, bury the pillars in them and fill them with concrete. The pillars are connected at the top by load-bearing beams.
- Make rafters from wooden blocks or edged boards; if the canopy is small, then only two pairs are enough. Fasten their legs with crossbars and secure them to the upper beams of the brackets. Install a ridge beam on top.
- Place plywood or plank sheathing on top of the rafters.
- Attach the drain hooks, lay the roofing and secure it. Now install the junction strip and wind strips to protect against precipitation.
- Install the drainpipe and eaves strip, secure the structure with hooks.
Making an arched canopy
- The first step is to take measurements and make a competent drawing of the product.
- The frame is made from aluminum pipe. Two blanks must be bent, giving them the desired shape.
- The resulting arcs are fastened with straight parts.
- Elements are welded to the rear arc to fix the structure on the wall.
- If the visor is significantly wide, it must be equipped with an additional arc for strength.
- The finished frame is coated with a primer and painted.
- After the paint has dried, it is securely fixed to the wall and covered.
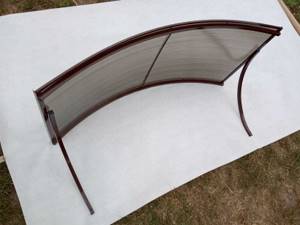
The polycarbonate visor is lightweight and reliable in use. If the arched structure is planned to be covered with soft tiles, then it is necessary to make a thin sheathing.
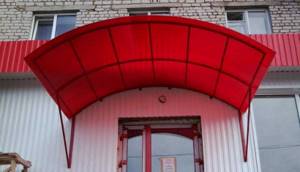
DIY creation and installation
We will tell you the simplest ways to make canopies: with one and two slopes, support and arched.
With one ramp
To obtain a single-pitched look, you will need to make a triangle with one side at 90 ℃. The right angle will be fixed on the wall. Depending on the level of slope, the lengths of the sides change.
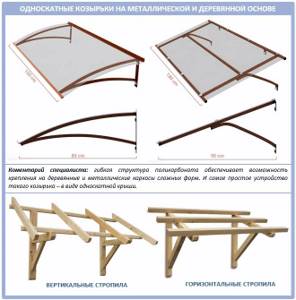
You can weld a triangular frame from pipes. Typically 3 triangles are required, but the number may increase depending on the size of the visor required. The elements are connected by lathing. If you are making a blank for sheathing with plastic or polycarbonate, you will need to weld strips, cross members, and corners.
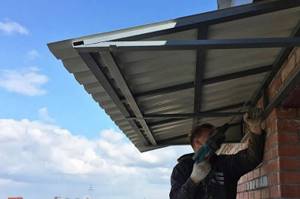
Some make a single-slope type with an adjustable slope. To obtain it, you need to make struts on hinges (wooden, metal), cut holes in the frame and cover everything with lightweight facing material. The direction of inclination can be changed by inserting the strut into the holes.
With two slopes
For a do-it-yourself canopy with two slopes, you need supports for support, a frame for the rafters, a frame, a base and a facing covering. First, a vertical beam is fixed - it will serve as the basis for the racks. Afterwards, horizontal beams and struts are mounted using self-tapping screws.
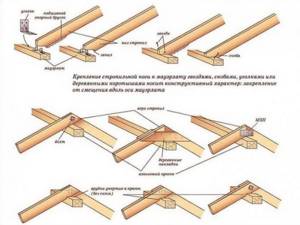
If the dimensions of the canopy are wide, then 3 pairs of rafters will be enough. But if the material is too heavy, then there should be more of them. To avoid gaps, cut triangular bars for all corners. They are secured with construction glue or self-tapping screws.
Don't miss: How to properly embed a lock into an interior door: instructions for installing a lock, do-it-yourself latches
The manufactured slopes are sheathed with light tongue-and-groove boards or lightweight clapboard. Then the slab or waterproofing is laid, and the surface is covered with roofing material.
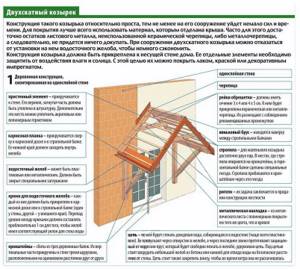
Support
The canopy on the supports is installed in the same way as other types. But before installing the frame, you will need to install racks. Wooden posts are treated with protective agents and painted for long service life, while metal posts are welded to the frame and given a beautiful appearance by priming and painting.
Arched
The easiest way is to make an arched canopy from cellular polycarbonate. The thickness of the sheets should be 8mm-10mm. The sheets must be positioned in such a way that water simply flows out along the internal ribs.
When laying sheets, the protective film should face up to increase resistance to ultraviolet rays. For fastening, the holes are drilled with a large diameter to accommodate the gasket and rubber washer. This system will prevent dirt from accumulating in the joints.
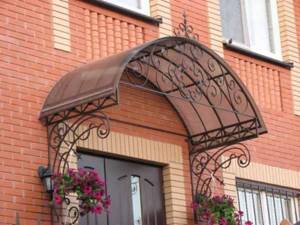
Expansion joints are covered with connecting strips. And the ends are covered with linings that remove condensate and are glued. The material is bent into an arch already on the frame within a radius of 80 cm. repeating the arrangement of internal channels.
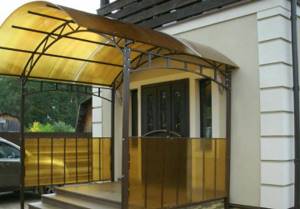
How to attach the visor
The service life of protective elements is directly determined by the quality of their fastening.
There are several types of methods for fixing homemade structures and ready-made canopies over the porch.
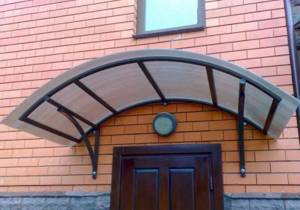
These include:
- fastening with brackets;
- use of anchor bolts;
- fastening by welding to the built-in beam.
The use of anchor bolts involves securing them to a supporting horizontal beam. The frame parts are secured using shaped brackets or grooves made in advance in the horizontal beam itself.
If the canopy is not very large, then brackets can be used to fix it.
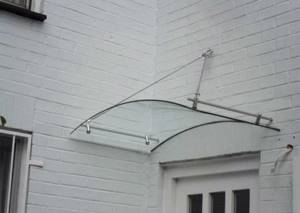
If a metal beam was already laid when laying the walls, then the frame is simply welded to it.
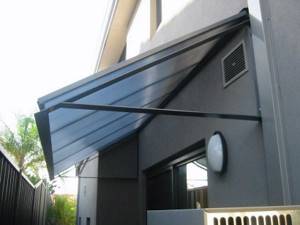
DIY visor - easy as pie
Polycarbonate canopies over the porch of a private house are not complex in design, so their manufacture for a person who knows how to work with his hands does not pose a problem. Use any source to find the most suitable principle design. The polycarbonate porch roof, a photo of which you will find on the Internet, will be the starting point. Sketch a sketch or download a finished drawing. This way you can calculate the amount of material needed and not make mistakes in the dimensions during the preparation of parts.
Depending on what material you will use to make the base for the polycarbonate canopy over the porch, you will need: for metal - an angle grinder, a welding machine, a screwdriver; for wood – wood saw (any), screwdriver. The process of preparing and joining parts is extremely simple. A porch, a canopy, and polycarbonate raise more questions in terms of the choice of design and materials than the production and installation itself.
It is very simple and very inexpensive to make a polycarbonate porch canopy; leasing, loans, and the services of various production and construction companies are not needed for this. Everything can be done with your own hands from completely inexpensive material, which, moreover, you need very little. To see how others make polycarbonate canopies, a photo gallery that can be found on the Internet will help you.
Canopy over the porch
If you plan to install a fairly large canopy, then it is reasonable to take care of additional supports that can withstand a significant load.
In this case, we are talking about building a canopy.
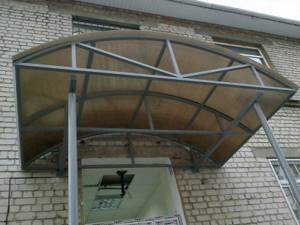
Arranging a canopy with your own hands will require a detailed drawing to accurately calculate the need for building materials.
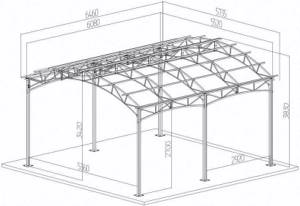
When building a canopy, it is important to take care of the safety of the structure and build a strong frame with full rafters.
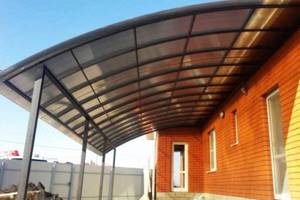
The available material is wood. If desired, the support pillars can be easily assembled from blocks or bricks.
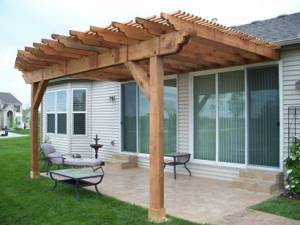
As a roof, you can use the same material that was used for the roof of the house.
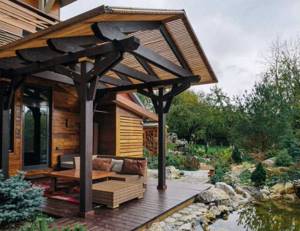
Why do you need a canopy?
DIY canopy over the porch
Regardless of the designed structure, any canopy over the porch must perform a number of functions:
- protective function - provides a reliable level of protection from environmental influences and precipitation, protects the front door and porch area from the harmful effects of moisture;
- drainage function - due to the arrangement of additional devices, in the form of drainage and gutters, the structure is capable of draining rainfall and melting snow;
- decorative function - when developing and implementing a harmonious design of a porch with a canopy, the overall exterior of the house will become noticeably richer and acquire an attractive appearance.
When designing a future structure, it should be taken into account that it should not interfere with or complicate free access to the front door and the space on the porch.
Regardless of the size, the canopy over the porch should partially or completely protect the porch area from slanting rain and gusty snow. That is, for most private-type buildings, it is taken into account that the protective roof should cover the width of the porch by 30-40 cm on each side.
If there are a sufficiently large number of steps at the porch, the canopy should cover the first 1-3 steps to ensure comfortable ascent and descent of the stairs. For uniform drainage of precipitation and rain, a sufficient slope of the outer surface of the canopy is ensured - at least 20 degrees.
For large structures, additional support pillars and load-bearing sheathing must be provided, which will prevent the outer covering from sagging under the influence of weight from accumulated snow and ice.
Design ideas
By showing ingenuity and creativity, it is not difficult to make a unique element that will decorate the entrance group.
Beautiful forged structures coated with colored polycarbonate look dignified and attractive.
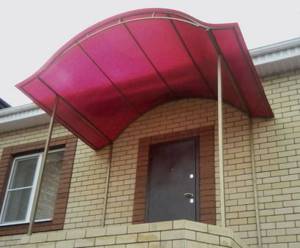
In many ways, the design of the canopy depends on the design and purpose of the building itself. An ancient building requires a stylized curtain element with thematic wrought iron patterns. A household canopy for storing firewood requires a simple design.
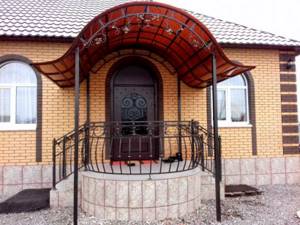
Modern cottages can be equipped with original semicircular or arched structures with additional details for climbing plants.
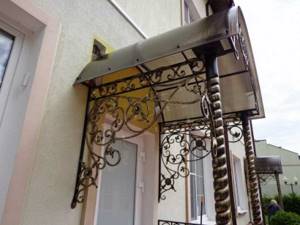
It’s easy to take ideas for inspiration from the gallery of photos of canopies over the porch.
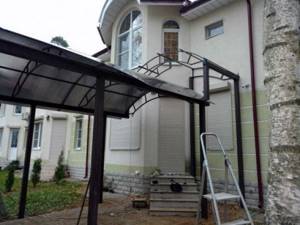
A variety of materials for the canopy over the porch
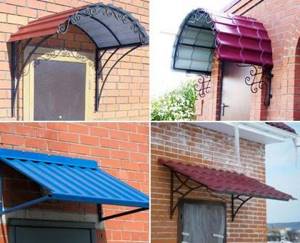
Its service life, functionality, strength, and appearance depend on the material used to make the canopy. In places without a large amount of solid precipitation, the base of the roof of the structure may be less durable. In case of strong wind loads, the fastenings must have a margin of safety. There are a dozen options on the market for making a visor.
Corrugated sheet
Corrugated sheeting is a heavy material. Therefore, the use of aluminum profiles in the frame is unacceptable. To assemble the frame, a profile pipe, a thick-walled metal corner, or a wooden block are suitable. Iron sheets conduct sound well, so it is advisable to use sound insulation. Without it, the sound of raindrops falling under the window will constantly get on your nerves. Foam film or mineral wool is used for sound insulation.
Sheets of metal must be at least 0.4-0.5 mm thick, and the wave height must be 20-60 mm. Material with a lower wave height installed on fences will not be suitable due to low structural rigidity. The sheets must be secured with stainless steel screws with rubber or plastic gaskets.
The fender strip is mounted in a groove on the wall with a depth of 5-7 mm. A rubber seal is placed inside. The structure is screwed to the wall. The opposite edge rests on the roof of the canopy. The joint is additionally sealed.
Corrugated sheeting is a practical, inexpensive material. A significant drawback is low strength. Another disadvantage of the profiled sheet is that it gets very hot, but outdoors this does not affect comfort.
Polycarbonate
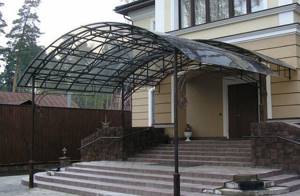
The excellent flexibility of the material allows you to create complex shapes. A polycarbonate canopy is suitable for houses made of brick and wood. Construction stores sell plastic of various thicknesses, structures, and colors. Correctly selected colors will favorably highlight the structure of the wall of the house. A designer multi-slope canopy over a polycarbonate porch will favorably emphasize the individuality of the project design. The material is strong, durable, fireproof, but is afraid of ultraviolet radiation. It becomes cloudy in the sun and becomes brittle over time. To eliminate the defect, the roof is coated with a special protective agent. The low weight of the building material allows the production of lightweight hanging canopies. The coating can withstand high static loads. For example, a snowdrift.
The downside is fragility. An unsuccessfully fallen heavy branch or a large icicle causes cracking.
Canopy design: flat single-pitched, double-pitched, arched, multi-pitched, overlapping. The classic version is a hinged one made of corrugated pipe with forging elements.
Metal tiles
Gable roof-veranda with a roof made of metal tiles
Metal tiles are an advanced material for roofing. It combines classic design, reliability, lightness, and high corrosion resistance. Galvanized metal coating with a polymer coating lasts for decades.
Advantages of metal tile canopies:
- classic shape;
- service for 45 years;
- strength;
- resistance to corrosion, ultraviolet radiation;
- quick installation.
The disadvantage is the high price of the material. It is better to use metal tiles left over from large-scale construction for the coating so that the building looks in the same style. Tile canopies should be designed correctly at the construction stage. The considerable weight of the material will not allow making a hinged canopy. The best option is a canopy on powerful supports. The sound insulation of the material is poor. You need to take care of the soundproofing substrate.
Sheds made of metal tiles are suitable for stone and brick houses, emphasizing their monumentality.
Forging
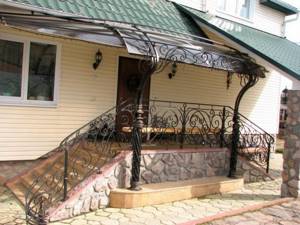
The metal frame looks harmonious surrounded by forged lace, from which reinforcing elements and struts are made. The roofing for such structures is often polycarbonate, soft roofing, or iron.
To reduce the cost of construction, the joint use of diverse materials is allowed. The combination leads to cheaper construction. Forged support posts are strong and durable.
Advantage:
- durability;
- attractive appearance;
- strength;
- use of combinatorial solutions.
The main disadvantage is the high cost of the product and weight. Heavy construction requires proper installation. Forging suits any design - rough or openwork architecture. If there are already forged elements on the site, it is better to forge the canopy in the same style - it will look like a unified architectural solution.
Tree
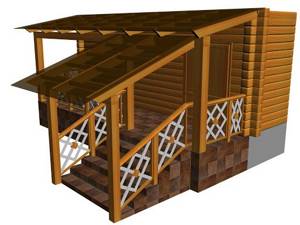
Working with this eco-friendly material is a pleasure. It is durable and easy to process. Impregnation protects against rotting for decades. The light weight of the structure will allow you to build the product yourself. The frame, sheathing, and roofing are made from wood. For this purpose, special wooden tiles are produced: shingles, shingles, ploughshares. However, it is worth using such material if the building is built in a similar style.
All types of roofs are used with wood, from asbestos-cement slate with metal tiles or corrugated sheets, to polycarbonate or soft roofing.
When designing, it is necessary to correctly calculate the weight of the product. Often, wooden canopies require supports or struts, since the structure is heavy. This is typical when covering with tiles or asbestos-cement slate.
Advantages of wooden frames:
- can be made in any style;
- easy to process;
- when impregnated with antifungal antiseptics, they last for decades;
- easy to paint;
- compatible with different coating materials;
- easy installation;
- availability of material;
- wooden canopies fit well into the exterior of a house made of logs or timber.
Disadvantages include the wood's reaction to changes in humidity and temperature. Cycles of regular drying and wetting lead to cracking and loosening of the material. Therefore, the product periodically needs repair.
Glass
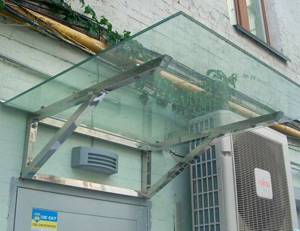
Canopies made of special tempered glass easily fit into the interior of the building. The weight of the product is low. Transparency allows you not to notice the canopy while admiring the architecture of the house.
The modernity of the material implies the adequacy of installation. Often mounted on chrome mounts or struts. Other products are hung from the wall of the building.
Tempered glass is strong, but it is difficult to maintain. The cost of this material with the corresponding fastening parts is higher than others.
