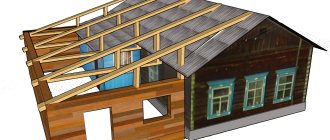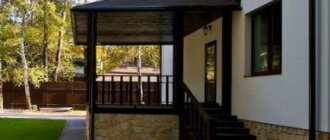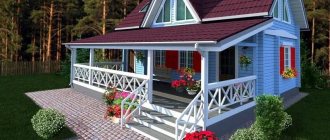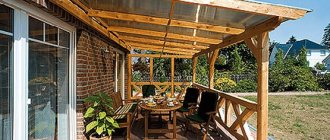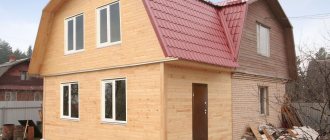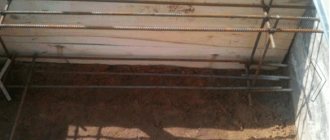If you decide that you simply vitally need a brick extension to a brick house, then you first need to decide what purpose such a veranda will have. If you plan to use it for relaxation, then it makes sense to build an open terrace or gazebo. If it is necessary to further insulate the house, you can build a closed veranda, which will act as a vestibule between the front door and the street. This approach will prevent the passage of cold masses into the home. For those summer residents who visit a country house mainly in the autumn, an insulated extension is perfect, then in winter you can sit in it with a cup of tea.
Design and building permit
Before a brick extension to a brick house is built, it is necessary to create its design and have it approved by the appropriate authority. Most often, the veranda is built in such a way as to cover the front door. Therefore, if the house is already ready, then it is not always possible to install an extension on the side you want. If you place a veranda without entering the house, the room will be separated from the main building, and you will have to carry tea and food into it across the street.
You can choose the dimensions of the extension yourself, taking into account the number of people who could relax on it at the same time. For a family of 6 members, an extension with dimensions of 3x4 meters will be sufficient. It is important to take into account the general view from the street. If the veranda is small and the building itself consists of two floors, then the architectural ensemble is unlikely to look harmonious. Whereas for a small house, a veranda the width of the wall of the building is perfect. This will increase the usable area, and from the outside the extension will look decent.
Before a brick extension to a brick house is installed, it must be officially legalized, no matter what its purpose. These manipulations must be carried out before construction begins. After you have come up with the design of the extension and its general appearance, you need to visit a special department that deals with the design of buildings. There you will have the opportunity to order a veranda design; after it is completed, you need to go to the city’s architectural department, where you will receive a building permit and make changes to the house design. As practice shows, it is recommended to do this in advance, since design and approval can take about 2 months. That is why it is better to do such work in the winter, when the construction season has not begun.
Territory marking
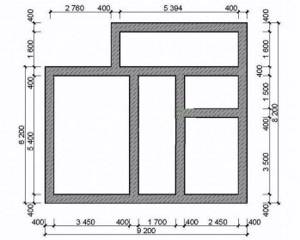
If you need a brick extension to a brick house, then you can do the work on its construction yourself. At the first stage, it is necessary to mark and lay out the site. To do this, the master will have to remove the fertile layer, going 15 centimeters deep. The soil can be used in flower beds or on the territory of a summer cottage. The construction site is leveled, only then can it be broken down. Using the dimensions indicated in the project, you should mark the boundaries of the extension. To do this, you need to drive iron rods or wooden pegs into the corners of the future veranda, stretching the twine between them.
Creating a foundation
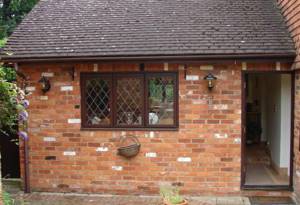
Before making an extension to a brick house, it is imperative to create a foundation, which can be strip or columnar. Most often, foundations are built for verandas, the depth of which is equal to this parameter characteristic of the foundation of the main building. Experts do not recommend tying these elements together into a monolith, since the veranda and the house will have different weights, and therefore different degrees of shrinkage. To prevent a heavy house from dragging down a light building, the veranda must be installed on separate foundations. A 4 cm gap should be provided between the foundation of the house and the extension.
Brick extension
When there is a need to expand the area of a brick house, each homeowner considers different options for such expansion. This could be an uninsulated veranda, a utility room or a full-fledged living room. Materials can also vary - an extension to a brick house can be either brick, wood or even aerated concrete. But the best way out is to make an extension from the same material the house itself is made of.
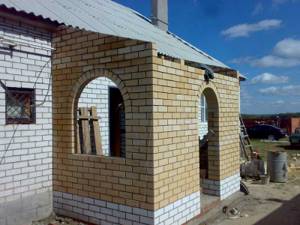
An extension to a brick house is exactly the case when the new building is planned as a full-fledged living space, warm and equipped (room, kitchen or even bathroom). During its construction, it is necessary to solve three problems: the premises must be reliable, comfortable and, if possible, inexpensive in cost.
If you are planning a kitchen or bathroom, you must provide in advance for the necessary communications (water supply, gas pipes, electricity) to be installed there. And the future living room should be no different in its characteristics from the main house.
Regardless of what material is chosen for the extension, a brick house during the construction of the extension requires compliance with certain conditions:
- since the soil on which the house is located moves, an adjunction will need to be made between the house and the extension so that both parts of the house move equally;
- if the extension is wooden, the elements adjacent to the brick house will need to be treated so that they do not absorb moisture, and waterproofing must be done (since brick is a cold material and absorbs water, without insulation the wood will become damp);
- The connecting joints between the house and the extension must be closed from drafts by making sealing seams (they must be movable).
For reference
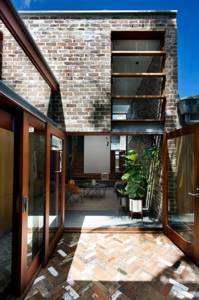
If you are thinking about the question of how to make an extension to a brick house, then you need to take into account the soil characteristics of the area and the total mass of the veranda. When building on heaving soil, the foundation can move during operation, then the extension will move away from the wall of the main building. Lightweight foundations are not designed for heavy walls, so they can shrink under the influence of weight.
Features of self-building an extension
First of all, even before starting work, it is necessary to determine for which solution to which problem it was necessary to make an extension to the house. Depending on this, the construction material, foundation structure, communications, number of windows, volume and quality of insulation and waterproofing used, as well as many other points will be determined.
If you plan to make a garage out of foam blocks or an outbuilding out of brick, then the work will be carried out in one direction; if you plan to build a summer kitchen or dining room, then in a completely different direction.
Particular attention should also be paid to the connection between a country house and an extension, regardless of what tasks the extension will perform. The extension must be organically combined with the main structure, not stand out against its background, and have a solid foundation that will not cause the structure to sag and prematurely collapse.
Certain difficulties may also arise during the construction of the roof, during the installation of which some nuances must be taken into account. The roof of the extension, made of brick or foam blocks, should be slightly lower than the roof level of the main building. Otherwise, precipitation will enter the joint, which can potentially lead to moisture penetration into the room.
Construction of a strip foundation
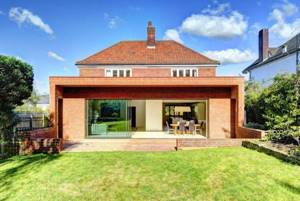
A veranda attached to the house can be installed on a strip base. For this you should use concrete. Initially, a trench is dug, the dimensions of which are selected taking into account the foundation of the house. Formwork is placed in the pit, the height of which should be equal to the height of the future foundation or slightly higher. It needs to be formed from boards knocked together. To prepare concrete, you should use six parts crushed stone, three parts sand, and part cement.
The foundation for a brick extension is poured in several layers, the first of which is reinforced with stones. Then you can start pouring the next portion, to which stones are added. There is no need to use stones for the top layer; the surface should be leveled with a trowel and left for 4 days. If the weather is hot outside, then the surface of the foundation must be watered twice a day to avoid the appearance of cracks.
Construction of a columnar foundation
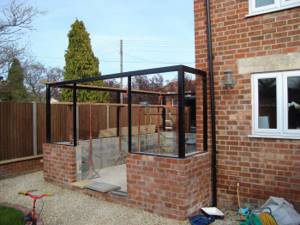
A veranda attached to a house can also be installed on a columnar base. This approach is relevant in the case when the extension will have very small dimensions. In order to protect against soil heaving, holes need to be dug below the soil freezing depth, which is more than 1 meter. For brick walls, it will be necessary to install supports not only in the corners, but also along the perimeter, placing elements in increments of 60 centimeters.
Work methodology
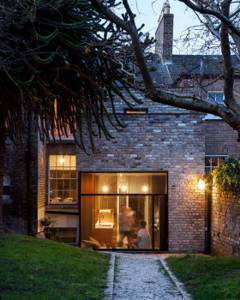
Before you start building a brick extension to the house, you need to dig holes, and fill the bottom of each with a 20-centimeter layer of sand. It is thoroughly compacted and spilled with water. Next, the master can begin pouring concrete, which should reach the surface of the earth. After the solution has hardened, it should be coated with bitumen, filling the gaps between it and the ground with sand. The above-ground part of the support is created from block masonry or brick, so that the height of the element reaches the main foundation or is slightly lower. There should be approximately 30 centimeters left to the finished floor of the veranda.
Description and features of building an extension to the house
So, the extension to the house is made from the same raw materials as the main walls. Therefore, it is important to approach the design issue responsibly, take into account the load on the base, lay the foundation and make the base as intact as possible, since this way you can distribute the load of the roofing system.
Yes, the roof can be either uniform for the extension or common for the structure as a whole. Today there are options when the extension, through the use of modern finishing materials, became a full-fledged part of the house. That is, they equip the base, erect walls, change the roof structure and sheathe the overall structure with one facing material.
These can be ventilated facades, or brick cladding and other methods. In this way, it is possible to achieve overall aesthetics and uniformity. The most important thing in an extension is the foundation. A strip base is often chosen under it, since it is inexpensive, easy to install with your own hands, and quite durable. It must be reinforced in 4 or 6 rows, and deepened to the size of the base of the load-bearing part of the house.
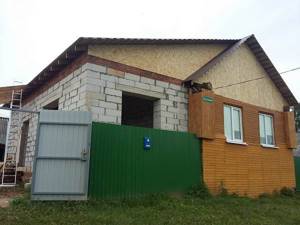
If it is deeper, then the strength of your home is ensured. You should not go deeper than the freezing depth of the soil, since in this case the concrete will be susceptible to freezing and destruction. Answering the question about what kind of extension to build to the house , let's look at the premises that can be located in it:
- Kitchen. In this case, many people install heated floors in the room, since the kitchen will be comfortable in the winter season. People spend a lot of time here, so keeping your feet warm will ensure health for children and other residents.
- Boiler room. When gas equipment and a water heating circuit in the house simply do not find a place in the kitchen and other rooms, many decide to build an extension to the house and place all the equipment here. It is convenient, safe, aesthetically pleasing.
- Veranda. In this case, the room is built from inexpensive load-bearing material, is often not heated and is used for storing things in winter. The foundation here is made shallow; the roof is often not connected to the main roof structure. Such rooms can be attached to the kitchen, made glazed or open. This will be convenient for use in the summer.
Construction of brick walls
A brick extension to a brick house can be done with your own hands. Before you start building walls, you need to check how horizontal the surface of the foundation is. If the base is uneven, the installation may become deformed and crack during shrinkage. In order to connect the main wall with the extension, holes must be made in it during the construction of the walls, going 2/3 deep. It is necessary to drill such holes through 3 rows of masonry. They install reinforcement that will protrude from the wall by 0.5 meters. It will have to be laid into the seams of the future masonry. To ensure that the seams in these rows are not too wide, the reinforcement should not have a very large diameter.
Before laying bricks, string should be stretched along the wall, along which you can control the horizontality of the rows. Verticality is checked using a plumb line. The thickness of the walls is determined by the purpose of the future extension. If it is intended to be used as a living room, the masonry should be one or two bricks thick. If the room will serve as a utility room or veranda, then laying 1/2 brick will be sufficient.
After the construction of the brick walls is completed, they need to be tied together at the top with a concrete belt, for which formwork is made, into which a reinforcement structure is placed, filled with concrete mortar. After the concrete has hardened, the formwork is removed, and the master begins to install the ceiling.
DIY house extension
Planning
When planning a wooden extension to a brick house with your own hands, you should evaluate the capabilities of the foundation. After all, not every foundation made in advance for a specific house is able to withstand the weight of an additional structure.
In any case, before you start work, consult with specialists who can help with calculations and give advice on strengthening the foundation on your own.
Selection of materials
To build a wooden extension to a brick house with your own hands, timber, a frame base, foam block or brick are most often used. There are other types of materials, but they are not as in demand as those mentioned earlier.
The simplest, most reliable and inexpensive material is timber of any type: glued, planed, rounded. Work on installing an extension to a brick house made of timber can be completed in an extremely short time.
Advantages of adding a wooden house extension
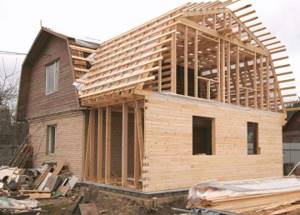
The timber is harvested at wood processing plants, which makes it easy to choose any model, taking into account your needs and desires.- At factories, timber is treated with special protective agents that guarantee the durability and strength of the material.
- If necessary, at the same enterprises the timber is coated in any shade, exposing the material to high temperatures.
- Timber is an environmentally friendly material (glued laminated timber has a slightly lower level of cleanliness).
- Extensions to wooden, brick, and block houses are made from timber. If necessary, the outer side of the beam is treated with facing or finishing materials.
Legitimation
A wooden extension to a brick house must be legalized in advance without fail.
Failure to fulfill this obligation may result in problems in the form of sanctions imposed by regulatory authorities. It is from this moment that you need to begin the process of installing a wooden extension to a brick house, so as not to go through the courts later.
First, you need to obtain a permit for the construction of an extension from the local authorities, which will indicate all the nuances and recommendations for the construction of the structure.
Your next step will be a visit to the organization that does the design. There, specialists will help you make the right project, taking into account the requests for the extension material and its design.
In addition, advice will be given on the installation of electricity and drainage in the annex (if these communications are planned there).
At the final stage of visiting various regulatory authorities, contact the local department of architecture and construction and coordinate the extension project there.
There are times when, after completion of work, a commission to inspect structures may appear in the form of supervisory authorities monitoring compliance with construction standards.
The extension project can be approved within two months.
Stages of constructing a wooden extension to a house
Selection of materials for construction. Their choice depends on the financial capabilities of the home owners, taste preferences, quality of wood, their size and color palette.
. The size of the extension depends on its purpose, the number of people living in the house and the owner’s general ideas about it. As mentioned above, any additional structure must be legalized by the relevant authorities.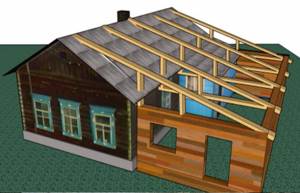
Creation of the project and its legalization- Marking the territory . It is necessary to remove the land at a level of 15 cm and level the building area. The boundaries of the extension are marked according to the drawn up project, using iron pins at the corners and a rope is pulled.
- Pouring the foundation for a wooden extension to a brick house. Before starting work on the base, the foundation is poured. To create a foundation, it is necessary to take into account the properties of the soil in the building area. The foundation can be strip or columnar. It is not recommended to make it one piece with the general base of the house, since there are differences in weight and structure. Therefore, you need to leave a gap of 4 cm.
- Rough floor . First, the subfloor is covered with expanded clay, and the base is covered with roofing felt in two layers. Next comes the process of fixing the logs, pre-treated with antiseptics. Then a cut board 5 cm thick is laid on top. Thermal insulation is made for the concrete floor.
- Frame of a wooden extension to a brick house . It is made from timber 100 x 100 mm. On the laid subfloor, beams are placed for the bottom trim, with a step of 0.5 m, and grooves for supports in a vertical position. Using staples and nails, the supports are secured to which the beams for the top trim are attached. Then the rafter system is installed and the material is treated with antiseptics.
- Roof . The best option for an extension to a wooden house would be a single-pitched roof, with a greater slope compared to the main building. For the attic it is necessary to install a vapor barrier.
- Wall covering and installation of windows and doors . In the place where the project should have windows, it is necessary. In the places where the windows are supposed to be, it is necessary to place a board for the window sill at a distance of 0.5 m from the floor. Fixation is done using vertical racks. The frame is lined with purchased material. You can also line the walls with insulation and waterproofing film. Then comes the turn of installing windows and doors.
Extension ceiling
A garage extension to a brick house is being built using the same technology described in the article. Only in this case the dimensions of the room will be determined by the dimensions of the car. At the next stage, the ceiling is installed, for which beams are used; they will act as beams. These elements are installed on the top of the walls at a distance of 70 centimeters from each other. They are fixed with special corners. When installing beams on a brick building, they can be embedded in a concrete belt, wrapping the edge of each of them with roofing material in advance. Now you can hem the beams with thick plywood or boards, on which insulation will be laid on top.
Tips for building a roof
Projects for extensions to a brick house may include roofs of different designs. However, most often used for this purpose are single-pitch options, which consist of rafters. The angle of inclination can vary from 25 to 30 degrees, this is necessary so that precipitation does not linger on the surface in winter. On the front part of the roof or wall, a mark should be made in the form of an even horizontal line, according to which the bars supporting the rafters will be fixed. The bottom support for them will be the edge of the wall or floor beam. The rafters should extend beyond the walls by 300 millimeters to protect them from rainwater. The rafters are fixed with metal corners.
Useful tips
To prevent drafts from occurring, it is necessary to install a door on the front side of the extension, not opposite the entrance door to the house.
The design of a wooden extension to a brick house with your own hands can be done differently, based on your own preferences and tastes.
We can offer the following as successful examples:
- Wooden structures with supporting elements that harmonize with the overall tone of the house in the form of glass inserts.
- Creation of platforms to expand the area for recreation, games, and barbecues.
- Clear or frosted glass inserts (sliding doors, etc.)
- Glass roof.
The most popular way to connect a wooden extension to a brick house is to insert a wooden structure into the base of the brick facade. This is done by gating the wall and partially erecting the wooden structure. Next, the structures are connected with mounting brackets.
