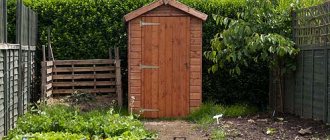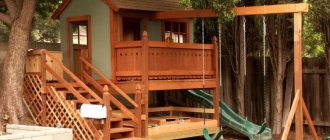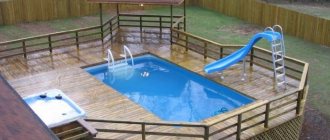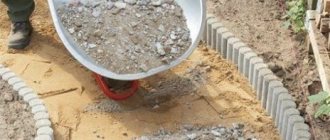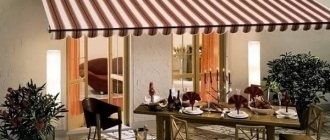Country toilet - The most beautiful and durable options! +100 photos
When arranging a summer cottage, any owner first of all thinks about making it comfortable and functional.
And at the same time, such a building as a toilet is also taken into account. After all, when you go out into nature, you give up many of the benefits of civilization, however, it is absolutely impossible to live without some.
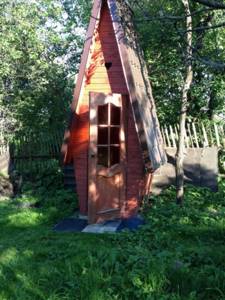
In this article we will tell you how to properly and quickly build a toilet on your site. It will be comfortable and will last for more than one season. And at the same time, you don’t have to spend a lot on it.
Types of toilets provided for use
The problem of developing compact hygienic devices has become very acute for construction firms and enterprises, which are interested in the increased demand for modern hygienic facilities.
In a standard-sized dacha, it is extremely difficult to comply with the requirements stipulated by SNiP or sanitary standards.
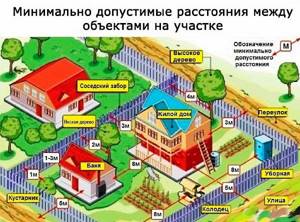
Standards for SNT and individual housing construction
Often, these norms for the distances at which a toilet and a source of drinking water, a sump tank or a water intake device can be placed are simply not feasible. Therefore, types of street toilets with a developed system of epidemiological and environmental safety appeared.
The distance from the toilet to the neighbor’s fence is the norm of SNiP and SanPiN, which additionally does not require any constructive solutions when building an outdoor bathroom. Most people in the country limit themselves to building a standard “birdhouse” made of wood, sometimes even equipped with a toilet and additional amenities.
In a village or rural area, where the adjacent area differs from the dacha plot in size, it can calmly stand for the time necessary for operation, and then the hole is buried and the latrine is moved to another place.
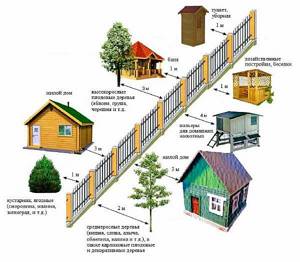
Distance from the fence according to SanPiN and SNiP standards
Building a “birdhouse” at your dacha is cheap and cheerful, and this is by no means the worst way out of the situation. With a properly designed capacity, it can last for ten years, especially if it is used only during the season and by a small number of residents.
However, if it is necessary to move it to another place, understandable difficulties arise with the question of where it can be placed. Most often, precisely because neighboring areas with their own clearly equipped infrastructure are closely located around.
Where should the construction process begin?
It’s worth noting right away that structures made of brick and concrete will not be considered, since their construction is capital and not all summer residents can afford it.
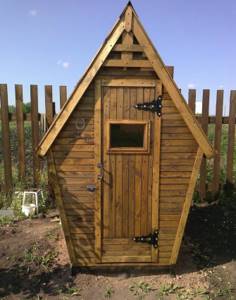
Budget options will be considered that people even with a low income can build on their own dacha plot. Where should construction begin? Of course, from the preparatory stage.
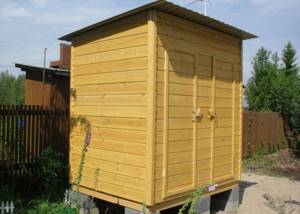
The first thing you need to do, after you have absolutely decided that you want to build a toilet, is to choose the type of drainage, drainage and waste disposal. This can only be done based on the conditions that are specific to your site.
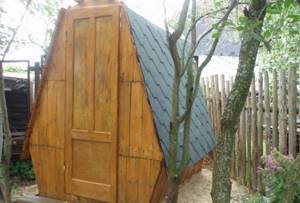
Once you figure this out for yourself, you can proceed to the next preparatory stage, which involves determining the location of the structure.
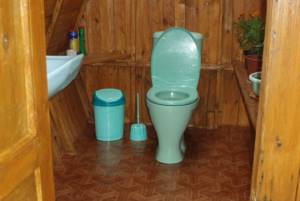
Before you finalize the location of the toilet, consider whether it is convenient.
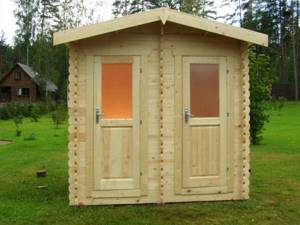
It is highly not recommended to install bathrooms near neighbors’ fences or in the most visible place in the garden. Remote areas with tall trees nearby are best suited for this.
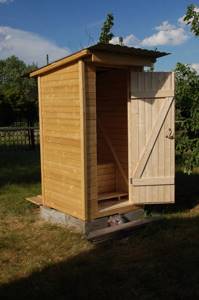
After this, you need to make a decision regarding the type of construction. You can build either a cabin or a so-called booth. In this case, it completely depends on your wishes and preferences. There are no special recommendations here.
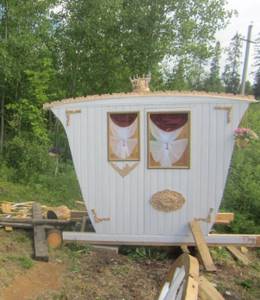
Next, you need to think about what the finished structure will look like and how it can be decorated. Of course, decoration will require additional materials, so if you do not have the opportunity to purchase them, refuse to decorate.
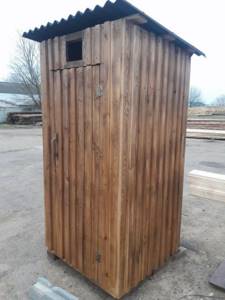
You can simply paint the finished structure and thus make it more beautiful.
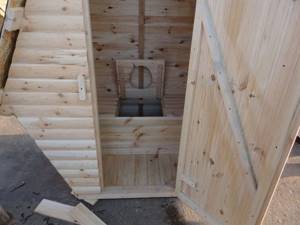
Once you're done with this, you can start creating an estimate for your expenses. It is highly advisable to do this. After all, in this way you will find out the approximate amount of expected expenses and, if necessary, make adjustments to the estimate.
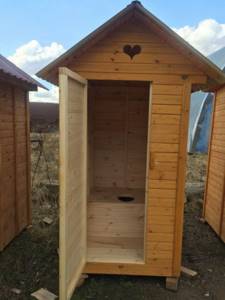
For example, if you have chosen fairly expensive materials, you can replace them with cheaper analogues.
Construction of a cesspool
After selecting and preparing the site, they begin to dig a cesspool. As a rule, it is square in shape and at least 2 meters deep. There are two types of cesspool:
Sealed. The bottom of such a pit is concreted, reinforced before pouring, and to prevent the reinforcement from sinking in the concrete, it is placed on pegs. The walls are also sealed, puttied with mortar or the seams covered with bitumen.
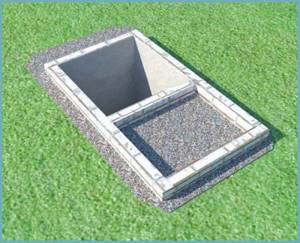
Absorbing. It is better to dig such a hole down to the sand, then the liquid fraction of sewage will quickly sink into the ground. The bottom is covered with a layer of coarse crushed stone or pebbles.
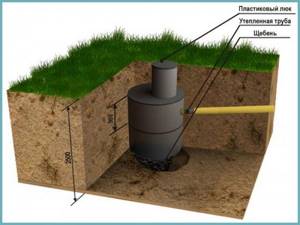
There are several ways to strengthen the walls of a cesspool:
- Brickwork;
- Concrete structure;
- Ready-made reinforced concrete rings;
- Plastic tank.
The pit is covered from above, with beams, slate or concrete, leaving only the area under the toilet seat open, and they begin to assemble the toilet house.
Peat toilet
The role of flushing water in this option is played by peat (hence the name).
Since a toilet in a country house must not only perform its main function, but also fit into the interior of the site, the best option would be to build this structure with your own hands. This is the only way to bring all your design plans and ideas to life. And most importantly, build exactly the object that the whole family will like.
To build a toilet in the country, it is necessary to solve a number of issues. There are two main questions:
- what design to choose;
- what materials to work with.
Country toilet project
Video description
For a clear overview of the choice of dry toilets for your dacha, watch the video:
- Electric dry closets . In this species, as a result of work, the “waste products” are divided into two phases – liquid and solid. The liquid enters the evaporator, and the solid component is burned or dried to a “mummified” state and collected in a special container, which is emptied into a compost pit - and this needs to be done much less frequently than for a peat dry closet.
For normal operation, two conditions are necessary - the presence of electricity and the installation of a ventilation pipe from the “combustion chamber”. There is only one drawback - high cost. But if you compare the prices with designer models of conventional toilets, they are not so significantly different.
Choice - wooden structure
If the owner of a summer cottage has decided on a wooden structure in his design search, you should note that there may be several options for wood:
tongue and groove board
- planed boards;
- tongue and groove boards;
- boards used for flooring;
- block house;
- finished log house
Using different types of boards will significantly reduce the cost of building a country toilet. Material thickness – 20 mm. You can buy boards of different lengths, and then saw and trim them to a given size.
With this choice, you need to purchase the following materials:
Tools for working with timber
- boards of the required thickness;
- fastening material: screws, nails;
- to give strength to the structure being built - metal corners;
- the material with which the roof will be covered (for example, slate);
- when using the toilet in the cold season - insulation material: polystyrene foam, mineral wool, polystyrene foam;
- material for interior decoration: plywood, thin boards, chipboard.
Blockhouse buildings are designed to be easy and quick to assemble. From the outside it is a very beautiful building, reminiscent of a log house made of wood. The inside of this building can be insulated. Decorative finishing usually involves the use of lining. The roof is usually single or gable.
Flexible or wooden tiles are used for covering. To make the design idea uniform, the toilet cover can be made from the material that covered all the other buildings on the outside of the dacha area.
If the owner has enough finances and has a ready-made and well-thought-out project for cleaning a cesspool, you can pay attention to ready-made wooden log houses. On the websites of construction companies, you can choose any design: from the simplest (a smooth rectangular house) to a real fairy-tale palace.
How to build a simple toilet for a summer house yourself
Having decided on a waste disposal system (powder closet, cesspool, septic tank), you can begin construction.
The minimum internal dimensions of the cabin are 1 meter wide, 1.4 meters deep and 2.0 meters high.
The basis of the structure, the step-by-step construction of which we will consider, is a wooden frame made of antiseptic bursa. It can be placed on a block foundation or on a shallow concrete “ribbon”. A thick sheet of plywood or OSB board with a rectangular hole cut in it is attached to the frame on top.
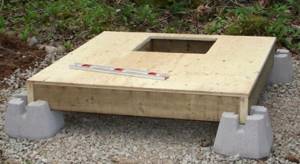
Having assembled the base, the vertical frame posts and strapping bars are leveled.
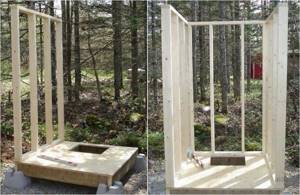
Having made the frame, it is sheathed with plywood using a jigsaw and a screwdriver.
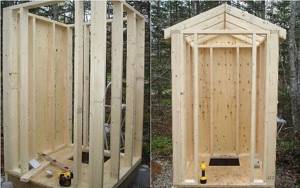
The next step is installation of the roof rafters. They are made from dry timber with a cross-section of 5x10 cm, cutting it into the upper chord of the walls. In the upper part, the bars are connected to a horizontal ridge board.
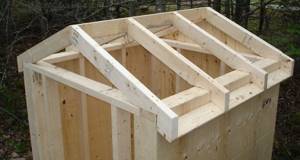
Having completed this stage, the rafters are sheathed with plywood. This is the best base for asphalt shingles to go on the roof.
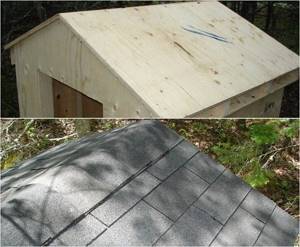
Having finished with the roof, they begin to assemble the “podium” frame. A powder closet storage tank will be installed in it and a hole will be made for a seat with a lid.
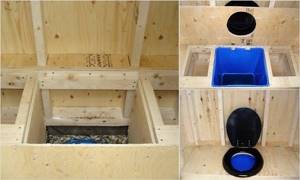
The toilet door is assembled from a tongue and groove board, fastened with transverse strips for greater rigidity.
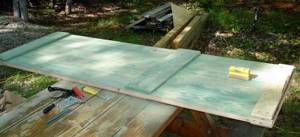
After lining the doorway with timber, the door leaf is attached to it using hinges. The final operation is painting the toilet booth outside and inside.
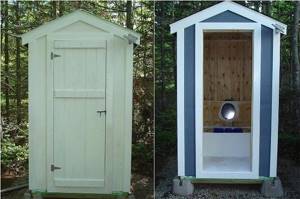
In conclusion, let’s say that we have considered the option of building a summer outdoor toilet. For the winter season, the walls from the inside must be insulated with polystyrene foam (minslab) and sheathed with any sheet material (plywood, OSB, board, plastic).
If you decide to install light in the booth, then at the same time you can increase the comfort of use at minimal cost. Install an electric fan heater. In just a few minutes it will warm the air to above-zero temperatures.
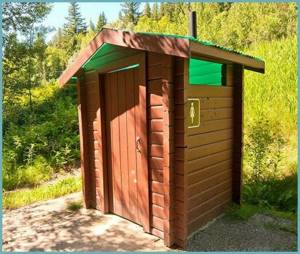
The simplicity of the design allows even a person without much construction experience to equip a toilet for their dacha with their own hands. And if you use your imagination, then a house for thinking about
will fit perfectly into the design of the site and, perhaps, even become its decoration.
Masonry materials
The most difficult to implement would be a toilet in a country house, made of brick and/or other masonry materials. In order to reduce construction costs, you can use old building material left over from the construction of other buildings.
If the erected walls do not look very nice, they can be improved. The easiest way is to plaster and then paint. Among the more labor-intensive and costly options, we can highlight the lining of the erected building with decorative bricks. Or it can be covered with decorative panels.
Advantages and disadvantages
The most obvious advantage of building from brick, of course, is durability. She is not afraid:
- moisture;
- freezing;
- putrefactive bacteria.
The toilet does not require additional treatment of the brick walls from the outside; again, it is not difficult to build it with your own hands.
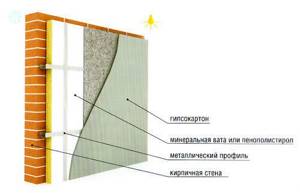
Scheme for insulating a brick wall from the inside
Flaws:
- lack of good protection from the cold (internal insulation is needed);
- static;
- relatively expensive construction.
Interior design
The design of the interior decoration of a toilet in a country house should also be taken with great responsibility. High demands are placed on materials. Interior finishing must be durable. It needs to be easy to wash and disinfect in order to keep the room clean and eliminate unpleasant odors.
The materials offered for interior decoration include the following:
Mosaic tiles in the toilet
- tile;
- plastic;
- varnished boards;
- lining;
- laminated panels;
- wallpaper;
- plastering and painting.
The advantages of tiles are undeniable. It is very convenient to wash and disinfect. The variety of textures and colors is pleasing to the eye. Indoor tiling is suitable for brick buildings.
The advantages of various boards or laminated panels will be the ease of their fastening. Sheathing it yourself is quite easy.
Powder closet
If the groundwater in the area lies too close to the surface, installing a cesspool toilet may contaminate it with sewage. To prevent this from happening, it is better to choose a more environmentally friendly type of toilet for your country estate - a powder closet. Outwardly, it resembles a classic street toilet, but the design and operating principle of these types of toilets are different. The main difference is that a powder closet does not have a cesspool. It is replaced by a container for sewage, placed directly under the toilet seat. Each time the toilet is used, the contents of this container are “powdered” with wood shavings, ash or other filler. You need to monitor the filling of the container, periodically dump the contents onto the compost heap, covering it with sawdust, mown grass, etc. After a year, you will receive free, complete fertilizer for your garden.
This type of toilet is suitable if you come to the dacha for short periods of time, stay on a country holiday for a short time and do not invite a large group of friends to stay.
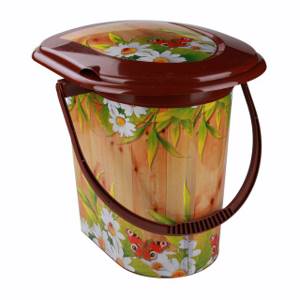
Bucket toilet Summer day 17l design in assortment
Focus on details
The interior decoration of the room assumes that the person who decorates it will show maximum creativity in such a difficult issue. In most cases, the decoration of the toilet is laconic and simple in execution.
Among the decorative details, you can pay attention to shelves and cabinets. They can be different in form and content.
The walls of the toilet can be decorated with bouquets of dried herbs, which will not only add individuality to the building, but also help get rid of the unpleasant odor.
Design of the surrounding area
A toilet in a country house, which is covered with decorative green plants, will look very beautiful. It would also be nice to equip the adjacent territory, improve it and plant it with greenery.
This will give completeness to the constructed object. And, needless to say, it will help eliminate unpleasant odors around this garden house.
And most importantly, you shouldn’t be careless about building a toilet. After all, a comfortable stay at the dacha will depend on this design.
Rules and regulations for installing a toilet away from a neighbor's fence
For those who permanently live on their own land, this issue loses relevance over time. Even in the absence of centralized water supply and sewerage, modern building materials and methods allow the placement of water supply and septic tanks inside individual housing construction, if the arrangement of the system complies with Sanitary Regulations and Regulations. The distance from the fence to the toilet or to any neighboring building located behind the fence is a concern for those who have dubious amenities located on the street.
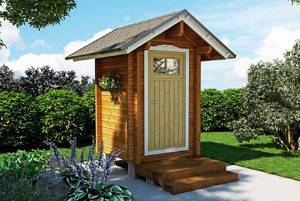
In the village
The distance between the toilet and the fence is only a small part of the difficulties with arranging a room for performing natural physical needs.
Because the requirements for a toilet are specified not only in SNiP or sanitary standards, but also in land management acts, and often in decrees of local or regional authorities.
This building is the most common reason for administrative penalties and fines, and filing lawsuits from one neighbor against another. The subject of demolition and selection of a new location, which takes into account all the necessary requirements:
- distance from a source of drinking water (both your own and your neighbor’s) at a distance of at least 12 m;
- the distance from the fence is at least 1 m, if behind the fence there are buildings for ordinary household purposes (a barn or a chicken coop), the location in front of which does not violate sanitary standards;
- the neighbors' residential building and a street toilet with a cesspool, even if it is remote from the fence, cannot be closer to each other than 5 m, just like the road and gas pipe;
- a special condition is the location of the slope of the roof towards the neighbors (it must be inclined towards the territory of the owner of the summer cottage);
- standards require a 4-meter distance from trees and a poultry house in a garden plot;
- the toilet cannot be located closer than 30 m from the nearest reservoir.
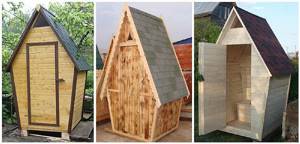
Variety of options
Subtleties of SNiP and SP
The Code of Administrative Offenses contains special clauses that regulate the construction of toilets. Therefore, there is always the opportunity to punish the violator and present justified claims against him in accordance with SNiP 30-02-97 as amended for 2018 and SP 53.13330.2011. They clearly state how many meters the minimum distance required, according to the standards for installing a toilet on the site, is from the neighbor’s fence.
