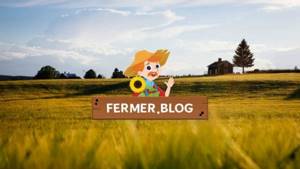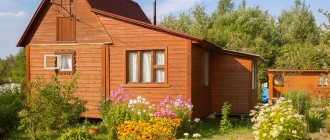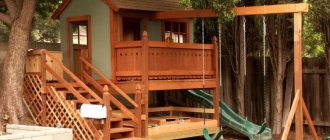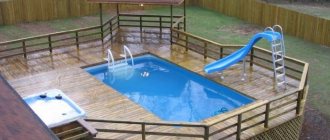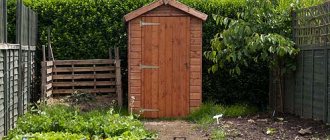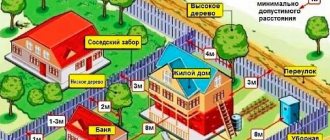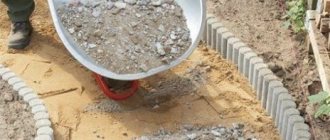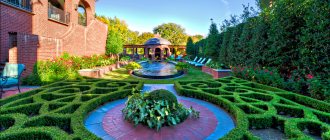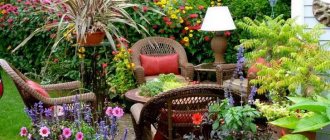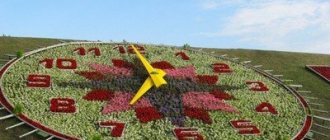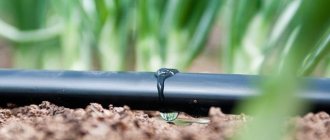Canopies and awnings for terraces and verandas: device features
The use of awnings and awnings for terraces and verandas has a wide range of applications. They are necessary in the following cases:
- as a covering material for bars, various platforms and dance floors;
- as canopies for vehicles;
- awnings are used for different pavilions;
- for balconies and terraces of country houses.
Original attachments are used in residential buildings and public institutions
Such models can be open or closed. Open models consist of a shaft along which the fabric is distributed. Closed products have a housing that protects from bad weather conditions.
Fabric awnings have the following advantages:
- the sun's rays do not penetrate into the room and also do not heat the glass unit.
- provide protection for furniture from fading under the influence of ultraviolet radiation.
- creation of additional shaded area.
- protection from wind and rain.
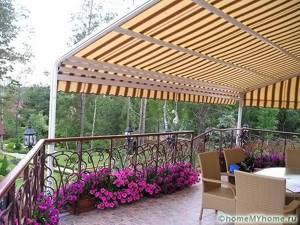
A fabric cover helps create an excellent seating area and helps lower the temperature in surrounding areas.
The products are light and beautiful. The frame elements are made from lightweight tubes.
Helpful information! To extend the life of the product, it is recommended that it be removed during very bad weather conditions.
Related article:
Sheds attached to the house. Photo examples of designs made from various materials and tips for do-it-yourself installation in a separate publication on our portal.
How to choose the right material?
To make an awning for a terrace, you need to select high-quality material. Acrylic fabrics are most often used. Such matter has the following properties:
- structural strength;
- excellent water-repellent properties;
- resistance to sunlight.
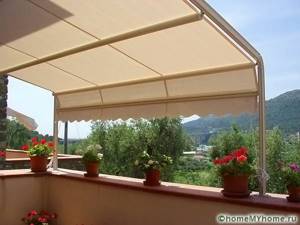
The material for enclosing structures is characterized by great strength and resistance to external factors
For country buildings, plain and light shades are used. You can also choose fabrics with stripes or printed patterns. The texture of the fabric matters. The strength of the canopy depends on the material of the frame system. It is better to use hollow aluminum pipes. Such materials will help prevent corrosion. When making an awning you will need tubes, folding mechanisms and an awning made of non-fading material.
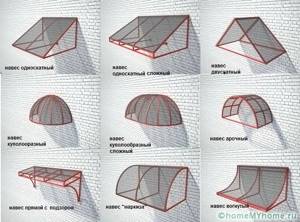
You can choose the appropriate option for your home from a variety of non-standard solutions.
Helpful information! It is recommended to clean fabrics with a dry brush. To do this, use a vacuum cleaner, and in case of severe contamination, a weak soap solution.
Types of awnings and awnings for terraces
The dimensions of awnings depend on the dimensions of window openings, verandas or terraces. Such models differ from canopies in the following parameters:
- one side of the awning is attached to the wall of the house;
- the structure folds without general dismantling;
- can be equipped with an automatic folding mechanism.
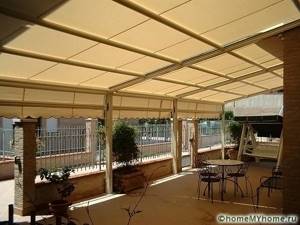
Some awnings can create maximum shade space
Awnings and patio awnings can be equipped with push-button switches or devices with radio signals. The folding mechanism can be manual or automatic. The following types of products are distinguished:
- retractable ones can cover most of the area. Such a system can be developed in winter. This is a universal device that protects from sunlight and precipitation;
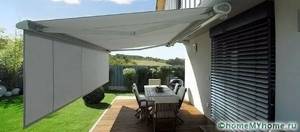
Retractable model is convenient
- The dome shape of the canopy looks unusual. Such models are equipped with plastic guides;
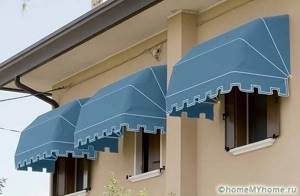
Dome options allow you to create original solutions
- display products are often used for balconies. They feature a varied color palette. It is easy to install;
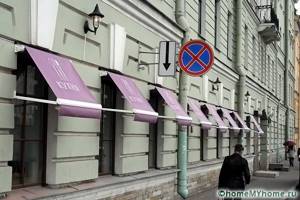
Display-type models are often used in public institutions
- vertical products are made from durable material. They are practical. The length of the canvas can be adjusted;
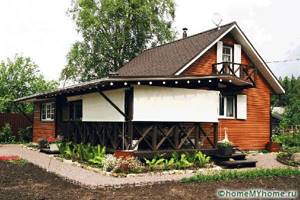
A vertical system will help protect you from the sun as much as possible.
- horizontal models are used for large-scale areas;
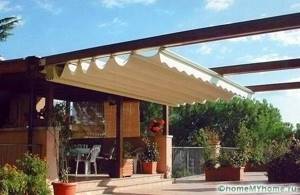
Products of the horizontal variety help to cover large spaces
- sectional models are suitable for areas with large gusts of wind. Such a system is based on stable columns;
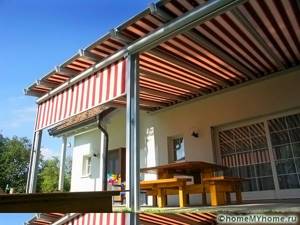
Auxiliary supports give the entire system additional strength
- pergola models are two installations combined in one: retractable and vertical. When creating, a wall frame and awning fabric are used. Suitable for arranging loggias and verandas.
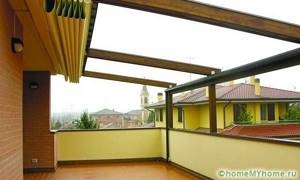
Unusual design solutions allow you to create a stylish and functional design
Options for verandas and terraces
All hanging structures are mounted on a folding frame. In this case, the mechanism is mounted to the walls next to balconies, windows or terraces. The frame is made with a folding or sliding mechanism, which allows you to create the necessary shading parameters. Awnings are also classified according to the way they are folded. Vertical products are laid out in two ways, like a fan and an accordion. The first uses special rods that rotate at one point. When assembled into an accordion, the twigs are strung on strips with different directions.
For your information! Designs with a manual mechanism are wound from top to bottom.
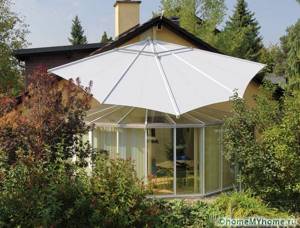
The fan-type model is easy to maintain and easy to assemble
Related article:
Do-it-yourself veranda for your house: projects, photos. Examples of successful verandas, practical guidance on construction in a separate publication on our portal.
Video: how to choose the right awnings
Awning designs
Awnings have various design features. The simplest option is considered to be a direct awning. It is used as a standard flat canopy and also protects the room from sunlight. A similar awning is placed above a door or window. The canopy folds easily and when folded looks like a roller shutter. An interesting option is the roll-lever model. Its width can be more than 10 m. Using such a system, you can quickly design a dining area. The design is equipped with a special mechanism that resembles two bending elbows. The fabric is straightened under the influence of special springs. The design also includes a shaft on which the material is wound. The opening is carried out due to the rotation of the shaft.
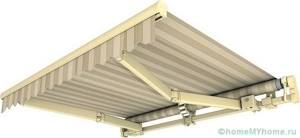
The roll-lever model is characterized by ergonomics
The pergola structure creates excellent shade. It is equipped with racks that allow you to mount vertical fencing. The rigidity of such a structure does not allow deformation to occur under wind load.
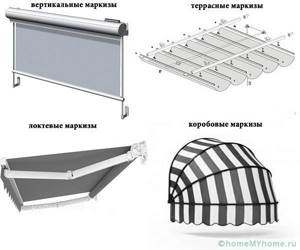
Some mechanisms make the system easier to use
Bucket awnings use special connection systems and profiles. The arches used may have different shapes.
Helpful information! It is worth contacting specialists if it is necessary to carry out repair work on the wall where the device is located. Also, if the mechanism fails, you should stop using the canopy and contact a specialist.
What are the options for controlling an awning?
Awnings and awnings for terraces, photos of which are presented in this review, have various control mechanisms. The following control devices are worth considering:
- Lever-roll mechanisms are equipped with brackets. To open the canopy you need to turn a special drum. At the same time, the brackets tension the material. This device is called a worm;
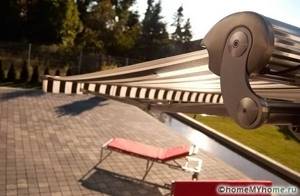
Lever-roll device helps to quickly remove the awning
- The functionality of the awnings is ensured by an automatic belt drive. The structure folds when the electric motor is running;
- The basket folding mechanism is made of several arcs through which a special cord is passed. When the cord is loosened, the structure opens;
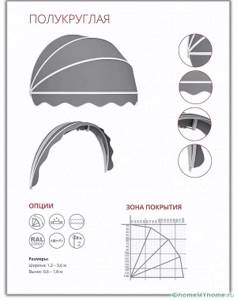
The basket mechanism is convenient
- Roll-lever folding options include awnings. It is used for long structures.
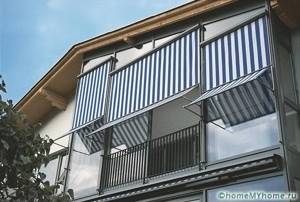
Designs with a awning mechanism will help add uniqueness to the exterior.
Helpful information! The use of automation in sheds allows you to regulate the assembly process using buttons, and also provides the ability to control several devices at once.
How to properly care for the structure?
Basic care is required for the fabric of the structure. You should not use chemicals for this material that are intended for washing floors and dishes. Aggressive agents can damage the surface of the product. The following substances are used to clean the structure:
- a soft cloth or a special sponge soaked in warm water will help remove water stains;
- greasy stains can be removed with a soap solution;
- use a vacuum cleaner to remove large particles of debris;
- A soft brush and a little water pressure will help remove stubborn dirt.
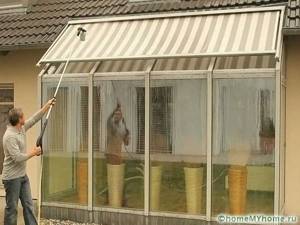
Proper cleaning of the material will extend the life of the structure
Important information! With each cleaning, the material's resistance to ultraviolet radiation decreases. To restore the sun protection properties, a special product is applied to the surface.
Related article:
Summer kitchen in the country: projects, photos. Examples of practical summer kitchens, practical guidance on their arrangement in a separate publication on our portal.
MARANZA – an idea for a terrace canopy for lovers of minimalism
Looking for a modern shed that will highlight the minimalist character of your garden? Then you will definitely love the idea of covering your terrace with the MARANZA pergola. The innovative pergola is made entirely of a material that will harmoniously fit into a space designed in accordance with the latest trends - aluminum. The roof of the stylish MARANZA pergola is formed by metal rotating strips, the so-called lamellas. Using an easy-to-use device, you can change the angle of the slats, thereby controlling the amount of light entering the terrace. Horizontal planks form a dense coating that is an impenetrable barrier to rain. MARANZA gazebos are equipped with a hidden water drainage system that does not linger on the flat roof.
Pure white maybe, eye-catching dark grey? MARANZA pergolas are available in two colors and several sizes. You can be sure that among the available options you will find one specifically designed for your garden.
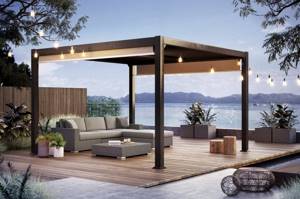
How to mount an awning with your own hands step by step
An awning is often made by hand; for step-by-step installation, you will need recommendations from specialists. A simple option is to install a wooden frame made of boards, which is fixed around the window. A structure in the shape of the letter P is attached to the top of the frame. Then the fabric is attached to it.
There is another interesting solution. Two hooks are driven into the top of the window opening, and the other two hooks are driven into the ground. Ropes are stretched between the elements on which the fabric is hung.
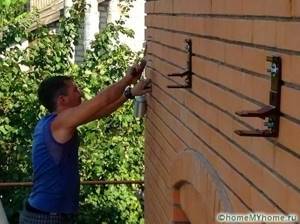
Installation of an awning requires careful fastening
Installation of the finished structure is done as follows:
- the mounting locations of the brackets and frame are marked;
- the frame is assembled using angles and bolts;
- the frame is attached to the iron sheathing;
- The brackets are being installed and the awning is being hung.
Important! The wider the structure, the greater its reach. Products are selected taking into account the wind rose.
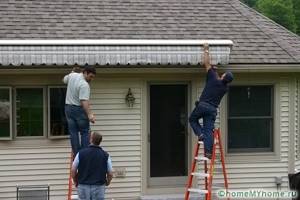
Large structures are difficult to install alone
How to make a polycarbonate visor with your own hands
Below are instructions on how to quickly build a canopy over a porch from polycarbonate sheets. The structure consists of a roof on two or four supports. The entire construction process is conventionally divided into two stages - the construction of the internal supporting structure and the fastening of the roof. The frame of the product can be made of metal, brick, stone or wood.
Required materials and tools
To perform the work you will need a certain list of tools and components:
- metal pipes or corners;
- polycarbonate sheets;
- welding machine;
- cutting grinder;
- drill;
- self-tapping screws and anchor bolts.
Did you know? Before cellular polycarbonate was created, monolithic sheets, invented in 1955, were widely popular. At that time, they were used in military and space technology, making parts for helicopters, airplanes, and satellites. Due to its lightness and strength, this material has proven itself in many designs.
Layout and sketch of the canopy
Project development begins with the calculation of basic parameters. The length and width are determined so that the minimum amount of scrap remains at the output.
- The typical width of a polycarbonate sheet is 2.1 m. This geometric value is chosen as a multiple of this value - 4.2 m, 6.3 m or 8.4 m.
- Sheet length - 6 m. Multiple canopy lengths - 2 m, 3 m or 6 m.
- The height is selected depending on the installation location. But at the same time it must be at least 180 cm.
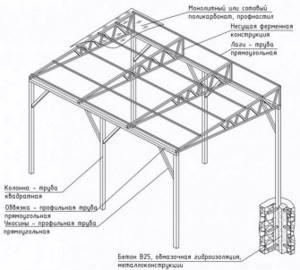
When planning the sheathing, climatic conditions are taken into account. If you are installing sheets with a thickness of 8 mm or more, maintain a distance of 60–70 cm between the longitudinal beams. In the case of thick layers, take a step of 1 m.
Find out also how to make a gazebo-canopy near your house.
Construction process
When creating a polycarbonate visor, it is customary to follow the following instructions.
- According to the prepared drawing, parts for the internal supporting structure are cut out. It is important to remember to label every detail.
- Deep notches are made on the pipes using a grinder to ¾ of the diameter and the parts are bent with an arc.
- The arches are united by crossbars (two are used to fasten the arches, and three are evenly distributed along the length).
- Next, two long pipes are secured by welding.
- Vertical consoles are attached with corners to the edge of the wall.
- The struts from the free side of the arch are installed to the supporting part of the beam. This technique gives the internal supporting structure the necessary strength and makes it durable.
- Next comes the fastening stage. Several holes are made in the wall arch for anchor bolts. The frame is applied to the facade, marks are made for fasteners, which are then used to drill into the wall.
- The last step is sheathing with polycarbonate sheets.
Video: DIY polycarbonate canopy
