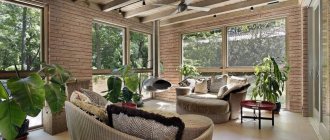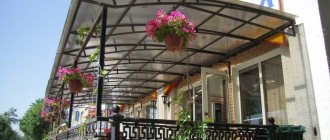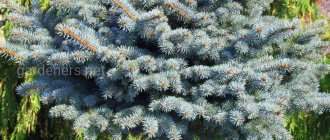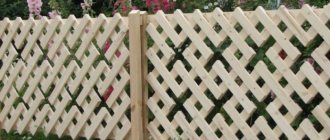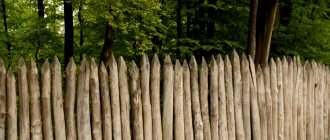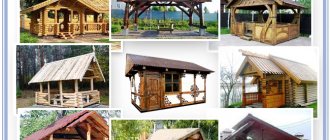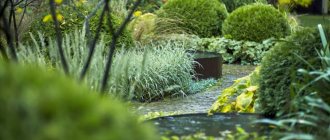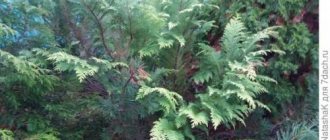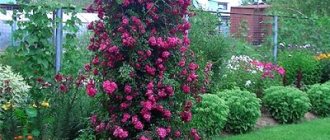Help the site, share with friends:
Exterior wall decoration is an important part of the design of any building. After all, the facade of the house is the business card of the owners. It reflects their preferences and forms the first impression of the home as a whole. External finishing, in addition to being decorative, also serves as insulation and also plays the role of protecting load-bearing walls from the effects of temperature changes and natural precipitation. In this article you will learn how to decorate the facade of a private house.
Nowadays, there is a huge amount of building materials that can be used for exterior decoration of a building. Before you begin work on decorating external walls, you need to carefully study the positive and negative qualities of all finishing materials and decide what final result you plan to get.
The external decoration of a private house also depends on the design of the interiors - it is necessary that there is harmony between them. Only then will the house look not just like a structure made of stone and concrete, but a comfortable and cozy home in which you will want, as they say, to live and live well and make good money.

In addition, the choice of finishing material is influenced by:
- selected façade design style;
- climate;
- budget for construction work.
Advantages of modern wooden houses
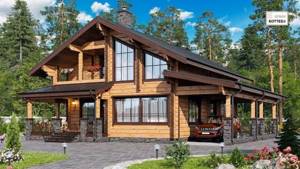
Let's talk about the benefits you will get if you decide to build a house made of wood:
- Environmental friendliness. By choosing wood as the main material for building a house, you not only protect nature, but also create comfortable living conditions for your family. Firstly, wood is a truly natural material, so during construction and production no waste is created that pollutes our environment. Secondly, the microclimate is perfectly maintained in wooden houses, which has a beneficial effect on the health of the residents.
- Wide aesthetic possibilities. Nowadays, you can decorate the facade of your home using a dozen different types of wood. Not only do they vary in color, but they also have different grain sizes (patterns). But if you couldn’t choose the right species, then you can easily paint the wood in the color you want, without losing the quality of the materials.
- Exceptional insulation. The thermal conductivity of wood and materials based on it (plywood, chipboard, MDF) ranges from 0.1 to 0.25 W/(m*C). For comparison: the thermal conductivity of concrete is 1.51, brick - from 0.4 to 0.7, granite - 3.49 W/(m*C). In other words, heat loss from a wooden house will be minimal compared to other materials. This means that the house will be cool in the summer and very warm in the winter!
- Reliability and durability. Thanks to new wood processing technologies, the material made from it has become very durable, and now it can truly compete with concrete and brick. And another advantage of wood over other materials is flexibility. This means that wood can adapt to changes in the structure of the house, whereas brick would simply leave a crack.
In addition, a private wooden building does not require additional interior finishing. After all, wooden walls look very beautiful and aesthetically pleasing, thanks to which they can serve as a wonderful basis for your interior.
Cladding with metal panels
Metal panels are one of the most practical cladding materials for exterior walls of buildings. They are usually made of steel or aluminum. Metal panels have a long service life and do not require any special care.
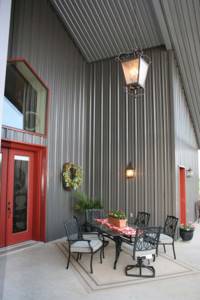
The design of a facade with such cladding looks stylish and beautiful, especially if it includes wooden or stone finishing elements.
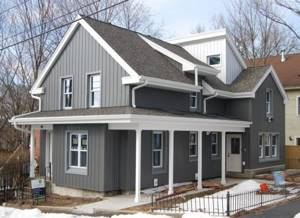
Projects of modern wooden houses
For many people, a wooden house is associated with old huts. Fortunately, times have changed, and now the designs of modern wooden houses amaze with their diversity and originality. Today, almost any home project can be completed, no matter how complex it may be.

By contacting construction companies, you can choose from hundreds of ready-made projects exactly the one that suits your liking. And if you haven’t found anything suitable, then they will definitely help you create your own project, which will take into account all your wishes.
Appearance, design, shape and much more - all this is taken into account in the design of the house. Nowadays you can easily find many ready-made projects on the Internet, but we would advise you to contact a professional who will do the job efficiently and help you avoid unpleasant situations.
Designing wooden houses has its own characteristics:
- If you find a ready-made project, but want to make your own changes, then you don’t have to pay for it.
- The price of an individual project will be the same as the price of a standard one.
- Professionals with extensive experience are ready to complete even the most complex projects.
What modern wooden houses look like - photo:
Decoration with vinyl panels
Vinyl siding does not require any maintenance. Photographs of the facades of private houses show that it can be used for cladding any buildings, regardless of their type. It is affordable.
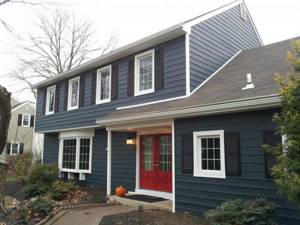
Another advantage is the variety of colors and styles (it can be stylized as stone or wood). Vinyl also has good thermal insulation, but is less impact resistant than wood and metal.
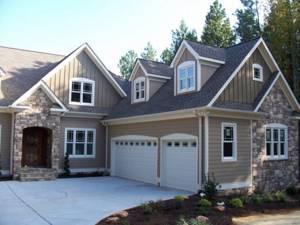
Modern wooden houses from the inside: 5 design styles
Designers who can combine modern materials and the natural look of wood will help you arrange the interior of your home.
- Features of creating an interior in a wooden house. If you can maintain a consistent style between the exterior of your home and the interior decoration, then you will truly enjoy your home. Today, from a variety of different interiors, you can choose one that will reflect exactly your vision, which will give your home an individual look.
- Wall decoration in a modern wooden house. Wood is the best choice for decorating walls in a house. There are several reasons for this. First, wood perfectly regulates heat, which means that the house will be cool in the summer and warm in the winter. Secondly, wood has healing properties and can create a microclimate inside the house that will have a beneficial effect on the health of residents.
When choosing the design of a modern wooden house, people usually rely on several basic styles. And each has its own characteristics.
- Provence
- Finnish style
- Chalet style
- Russian style
- English style
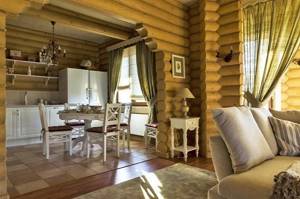
This style is imbued with the provincialism of French cities. There is no room for romance in this style.
Inside, everything is simple, the interior is based on natural materials such as wood and stone. The decor is created with your own hands - lace, homespun runners. The color palette is very restrained. Mainly white color is used.
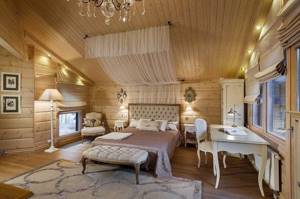
There is usually a lot of space and light in the house. Translucent curtains are hung on the windows.
Wooden furniture divides the space in the house. Cozy blankets and knitted pillows are an important attribute of Finnish style.
They mainly use milky white and blue shades. Ideal for those who love practicality, because there is nothing superfluous in this style.
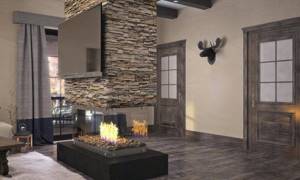
The style smacks of negligence and brutality. Often the logs on the walls are not processed, but only emphasized with paint. Solid wood is usually laid on the floor, and tiles are chosen in the bathroom and kitchen.
A fireplace is a mandatory attribute of this style. Finally, you can use animal skins and leather furniture. Stuffed wild animals will only emphasize the style of the chalet, and will not spoil it.
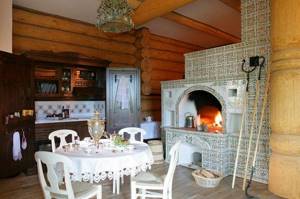
The traditions of the Russian people have introduced a sufficient number of characteristic details into the Russian style. Not a single Russian-style house is complete without the main decorative element - the stove.
Furniture is traditionally chosen to be heavy and massive. This can be easily seen by the high headboards of the beds and the sideboard with drawers. To top it off, a dining table with a samovar is placed in the living room.
Light curtains are hung on the windows, and icons are hung on the walls. You should also not forget about textiles, which are made using national embroidery.
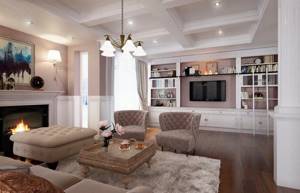
When it comes to English style, the concepts of aristocracy and luxury immediately come to mind.
Here are some distinctive features of the English style:
- multi-level wall surface;
- furniture in the interior in the style of the Victorian era is made of precious wood and painted in dark colors;
- furniture is painted in darker colors;
- There must be a fireplace in the living room, and a library in the house itself.
The English-style interior is full of textiles (pillows, curtains) and decorative elements (vases, clocks and candlesticks).
When choosing a color, preference is usually given to natural colors - sand, bronze, and ivory.
Brick cladding
Brick is a unique finishing material. With its help, you can create different patterns, and it also gives the entire structure a cozy look. In addition, its advantages include:
- ease;
- durability;
- no need for special care;
- ease of installation;
- excellent thermal insulation properties.

The disadvantage is the high cost.
How to choose the right design for a wooden house in a modern style
The first step is to decide what you want to have in your home. A well-designed project is the key to the success of building a technically correct and warm house.
Pay special attention to the areas of future rooms. This again depends on what you want to fill them with. A distinctive feature of modern houses is the combination of a kitchen and a living room. This is done for a reason. After all, such a step will allow you to have more space for family and friendly gatherings.
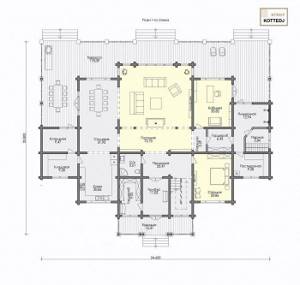
Pay special attention to the design of the staircase, because this element can take up a large amount of “useful” space. Also, don’t be afraid to use arches instead of doors, this will visually and physically increase the available space.
It is worth noting that the process of designing a house is very complex because there are many technical aspects to consider. Therefore, contact only professionals in your field. After all, this is the only way you can turn the image of a house from your head into reality. In addition, compliance with technical standards will allow the house to serve you for a long time.
Finishing with natural or artificial stone
Just like brick, stone is the most expensive facing material. In addition to significant financial investments, it requires serious efforts. Stone cladding is a rather complicated and time-consuming process. As a result, buildings are usually only partially finished with stone.
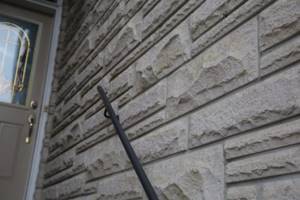
But such design of facades gives a private house a particularly chic and representative look. Such a building will have a higher value upon subsequent sale.
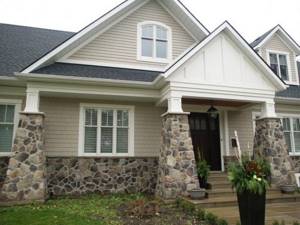
Finishing with other facade panels
In addition to panels made of wood, metal, vinyl, panels from:
- Fiber cement. They are resistant to frost, lightweight, and durable. Another advantage is the variety of texture solutions. The downside is the high cost. The fastening is carried out on a metal frame.
- Foam plastic. The peculiarity of such panels is the presence of a reinforced layer of plaster and the absence of the need to install a frame. The disadvantages include the impossibility of attaching them to the facades of wooden buildings - this can lead to rotting of the wood.
- Glass. Glass panels are made from special impact-resistant glass. They have good heat and sound insulation properties. The disadvantage is the high cost of the material and significant costs during its installation.

What is a modern wooden house?
Technologies do not stand still; more and more materials are appearing on the market. But often people do not want to experiment and opt for classic wood - a material that has been tested over the years.
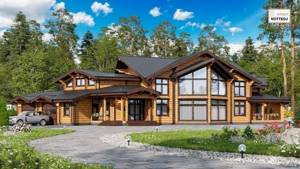
After all, when choosing wood, you are 100% guaranteed to receive a modern wooden house, which has many advantages. And even rapidly rising prices do not stop people from building houses made of wood. So why wood?
First of all, natural materials better regulate the microclimate inside the house than other materials. As a result, you and your children will get sick less often.
Secondly, a house built from natural wood has always been considered an indicator of the high status of its owner. This is also an important fact in our time. It is worth noting that this is not the entire list of advantages; we will tell you about the rest below.

If you are attracted by the idea of building a modern wooden house, then it is worth understanding several issues. How to choose the right tree for construction? How to build a cozy nest using modern technologies so that it serves you for many years?
Cladding external walls with sandwich panels
A sandwich panel consists of two sheets of metal with a layer of insulation and a vapor barrier between them. Pros: light weight, ease of installation, excellent thermal insulation, durability, moisture resistance, fire resistance.
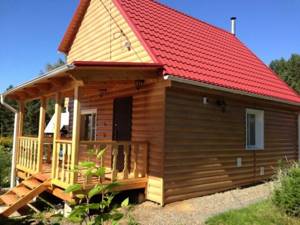
If the top layer is damaged, the panel can be easily restored, without the need to replace most of the facade. The disadvantage is that such material is not cheap.
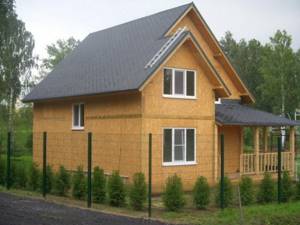
Rating: 5 / 5 (1)
This is what Nikolai says in this video:
If you are watching this video, then you are most likely planning construction. And before you decide to take this action, you need to decide on the technology. There are three main technologies in timber construction. The first and most ancient technology is construction from logs. There are two types of logs: chopped or rounded. The chopped log is processed manually. People take axes in their hands, take a log and process them. The top layer, that is, the bark, is removed from the log. They simply cut it with a plane, make a more or less round shape, then use axes to select a groove, bowls for laying in the corners, and assemble the whole thing into the house. That is, the end result is a house or a bathhouse, a foot.
A rounded log is a machine method; it is processed using a machine. They take a log of more or less suitable diameter, put it into a machine (it looks like a large lathe), they put the log there and the log spins, the bark is removed from it - the top layer of the log. They give it a perfectly even shape. This form does not dance anywhere in size. That is, if the diameter is set to 20 - 200 mm, then it is 200 mm along the entire length of the barrel. Next, using a machine, a groove is cut out on which the next log and bowl will rest. All this is done by machine. Then they load the logs into a car, bring them to the site, and builders assemble them at the site. Assembly of chopped or rounded logs. People take interventional insulation. Previously, they used moss, but now, in our time, there are many different insulation materials, but the most common is jute. You've probably heard this word. This is a kind of roll insulation, it is rolled out along the entire length of the log, where the next log will touch, it is laid in cups, and so all the logs are assembled sequentially from bottom to top.
Also, the logs must be fastened with a dowel, this is a wooden stick, similar to a drain from a shovel, or from a mop, with a round or square section. Birch is mainly used to prepare dowels. Birch is more durable than coniferous wood. It has a higher density, which is why these dowels are made from it. How are they installed? They take a drill and drill the crown so as to drill into the previous crown. A dowel is hammered into this hole and recessed relative to the upper surface, approximately 3-5 cm. And so each subsequent crown is drilled and fastened with these dowels in a checkerboard pattern. That is, so that each subsequent dowel does not stand above the previous one.
An important feature of this design is that with the natural shrinkage of the log house and subsequent settlement, the gaps between the crowns disappeared, the wall became more dense and monolithic. To ensure that the crowns fit well together, a longitudinal groove is selected in each of the adjacent logs on the underside.
At the corners, the log house is connected with special notches - a kind of log “castles”. The most commonly used are “bowl” cuttings. When cutting “into a bowl,” the logs are connected in such a way that their ends protrude outward, beyond the boundaries of the log house, and well protect the corners of the house from freezing.
Upon completion of the assembly of the entire foot, it is left without finishing, i.e. without windows, doors and floors, ceilings under the roof for uniform shrinkage for at least six months. The longer the foot stands without finishing work, the better and more evenly it will sit. At this time, you can do grinding, punching crowns and painting.
In order to install windows and doors after shrinkage, so-called casing boxes are installed in the window and door openings. At the end of the opening, use a saw bar to select a groove for a 50x50 block on both sides, then the bars are inserted into these grooves without reaching the top of the opening and without securing them to the main foot according to the dowel principle. Next, a frame of boards under a window or door is attached to the bars through the jute using nails. A gap of at least 5 cm is left between the top level of the frame and the foot of the log house. , in order for the building’s foot to shrink, since the shrinkage process can last for more than one year, after this space is filled with soft insulation and covered with a wide platband. And also simultaneously with the installation of windows and doors, you can begin finishing the floors, ceilings and installing internal communications.
Similar in some principles to log construction, this is a construction technology made from profiled timber. Jute is used as inter-crown insulation, just like for logs, and dowels are used to fasten the crowns together. For the construction of wooden houses, both solid timber (regular edged or profiled) and glued timber are widely used. The simplest option is a solid edged beam. It is made in a factory from a log, cutting it off on four sides, giving the product a square or rectangular shape. But a more modern option is a solid profiled beam. In its manufacture, an ordinary edged beam is taken and given a strictly defined standard shape, cutting the workpiece on a machine from four sides. Using special cutters, the landing grooves (profile) are cut, hence the name - profiled. The surfaces of profiled timber are planed to the first class of cleanliness, that is, to the level of eurolining. Wooden houses made of profiled timber are gaining popularity in Russia. Outwardly, they are similar to houses made of laminated veneer lumber, but the price of the material itself is 2.5-3 times lower. As an advantage of planed material, it should be noted, first of all, that wooden houses made from this material are quickly and easily assembled, since all products are made on machines with high precision. As a rule, after shrinkage of a log house made of profiled timber, it does not need to be caulked, unlike logs, it just needs to be sanded and painted. The beam profile is calculated so that wind, rainwater and melted snow do not fall between the crowns, which protects the walls from the occurrence of pockets of freezing and rotting. Corner and longitudinal connections of timber walls occur in two ways. By cutting bowls on a special machine or by sawing them into a warm corner. When assembled into a bowl, the ends of the beam, as in the case of a log, protrude outward. And when assembled into a warm corner, the timber is butted end-to-end, with tenons and grooves being manually cut with a saw bar at the ends of the timbers. They can be rectangular or wedge-shaped, the so-called dovetail. Installation of windows and doors in a stack is done in the same way as for a log. A house made of profiled timber immediately after construction has a neat and attractive appearance and does not require additional finishing of external and internal facades.
A technology that recently came to us from the West, or more precisely, from Canada, North America and Scandinavia, is the technology of frame house construction. The frame is the basis of the entire structure and consists of individual elements: boards, beams, combined beams of various configurations. A frame house is a prefabricated lightweight structure; the basis of the structure of such a house is a wooden frame. The frame consists of lower and upper frames, vertical pillars of the house walls with diagonal slopes embedded in them. Thermal insulation materials (insulation mats) are laid between the racks. A membrane wind and moisture barrier is mounted on the outside of the racks along the top of the insulation, and a vapor barrier membrane is installed on the inside of the racks. The outside and inside of the house is lined with finishing materials. In cross-section, the wall looks like a sandwich consisting of various materials. One of the main advantages of frame technology is that the entire house has significantly less weight than a log or timber house. This means that such a house would be suitable for a cheaper, simpler and prefabricated foundation, for example, a pile-screw or columnar foundation. Another important advantage is the rapid construction and the possibility of construction with finishing on a turnkey basis. Also, in comparison with other technologies, frame technology ends up being cheaper. Therefore, based on these factors, recently more and more people are choosing frame technology for the construction of residential and country houses.
