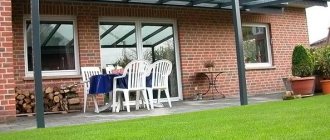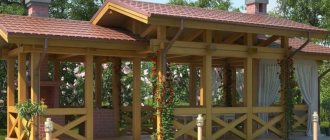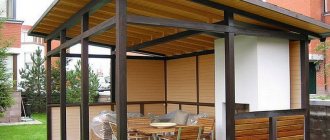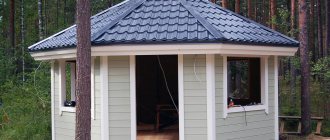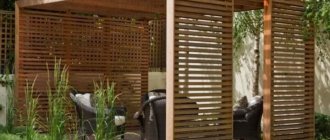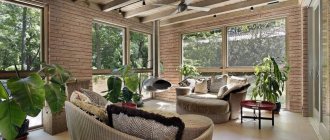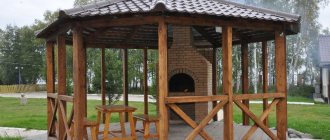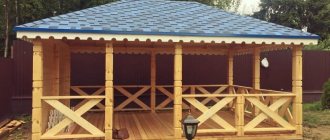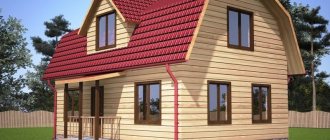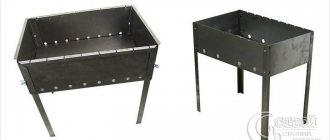When coming to their dachas or relaxing in a private home, city residents strive to spend more time outdoors, enjoying fresh air and picturesque views. To prevent vacationers from being caught off guard by the rain, and children not to overheat in the sun, special structures - gazebos - are installed in the local areas. This is the name for small buildings equipped with a roof and everything necessary for a comfortable stay. Some gazebos have complex, intricate shapes, while others prefer simple, homemade designs. In this article we will look at how gazebos with a gable roof are built.
Choosing a style: classic, ethno or fashionable minimalism?
Any gazebo can be the classic house that people are most used to, with an unusual building style, elaborate details and functional fixtures. Or maybe a real masterpiece:
From simple to complex
If you are building a gazebo just for your family, one that is simple and performs its functions well, then give preference to the simplest design. Where, in fact, there will only be sheathing, roofing and rafters.
If you are interested in surprising guests with this architectural structure, you have a lot of ideas, and in the gazebo itself, in addition to the table and chairs, there will be at least a barbecue oven, then, due to the dimensions of the building itself, you will need to build a more complex roof, designed for certain loads.
If your version of the gazebo is something in between those proposed, be guided by what the walls of the building will be like.
For example, in this version, they also managed to make two windows in the gable roof of the gazebo:
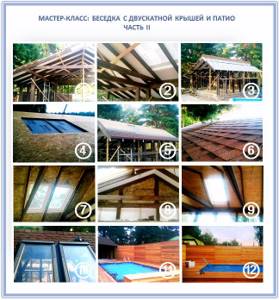
Classic options
A gable roof can also be gabled or not. What is a forceps? This is essentially a closed gable. This roof element does not have any functional features, so you decide for yourself whether it is needed. And how complex your gazebo will be depends on what your tastes and preferences are, what the composition of your family is and why exactly you are building this gazebo.
Here is a successful example of building such a gazebo:
Style solutions
Now let's talk about the design itself. Thus, the gable roof of a gazebo itself is often a separate architectural element of this building: the rafters are made decorative, and all visible flaws that are usually hidden remain open on such a roof and even stand out as a special element of the exterior.
For example, in Russia the practice of carving wooden rafters, making beautiful stylistic details from them and using lighting design elements is quite popular.
When building such a roof, it is easiest to use ethnic motifs. After all, gable roofs have long been built in Russia. The fact is that they are most adapted to strong winds and snow, while single-pitched ones are no longer so. Therefore, if you have chosen just such a gazebo roof design, you actually have a huge scope for imagination:
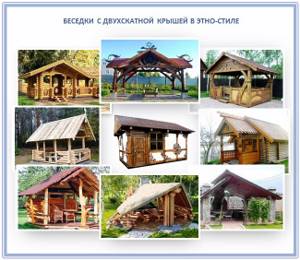
Here's another great example:
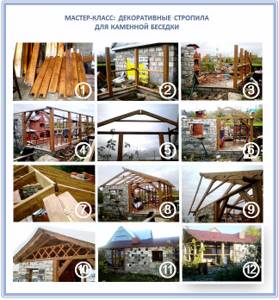
Conclusion
As you can see, the technology for making a gable roof for a summerhouse is not that complicated or expensive. Everything you need can be purchased at any hardware store, and the workflow itself is described above. The only thing is, do not forget to build a reliable foundation for the gazebo if you are planning a bulky structure.
In the video presented in this article you will find additional information on this topic.
The best posts
- Design and renovation: how to fill a vacant niche in an apartment?
- Lyocell - what kind of fabric is it: composition, properties, application, care
- A variety of lamps in Provence style
- Crochet rug made from patches - video master class
- Paper plastics: schemes for beginners and for children with photos and videos
- Bathtub renovation with acrylic
- How to sew a dress-tunic from knitwear: pattern for cutting and sewing
- How to make an origami module: a swan according to a diagram with video quickly and easily
Playing with shape: symmetry and asymmetry
We can say that the classic gable roof is the simplest design of this kind. It consists of only two slopes, which are directed at a certain angle and have the same length. With a pediment-shaped end, which usually ends with either a vertical brick wall or a canopy. It is on this side that any decorative elements are most often placed.
But recently, gable roofs of small architectural forms with different angles of inclination and different lengths have become increasingly popular. Such designs compare favorably with classic ones: unusual, stylish and comfortable in their own way. Based on the location of the ridge and the angle of both slopes, gable roofs are divided into symmetrical and asymmetrical.
An asymmetrical gable roof consists of the same two slopes, but located at an angle. Asymmetrical ones either have different lengths, or their ridge is not in the center, with some offset. Such roofs look unusual and are great for building gazebos that are unique in their design:
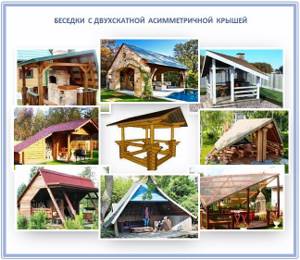
And this makes sense: you can’t play with the architecture of a gable roof of a residential building like that. After all, any ill-considered moment in residential construction threatens subsequent serious repairs, and sometimes even reconstruction. But you can play with the top of an ordinary gazebo as much as you like: with shape, with asymmetry, and with decorativeness. After all, such a roof does not create a special load on the walls, and there is nothing wrong with doing something wrong in it, or not accurately calculating the parameters of the rafters.
So, an asymmetrical roof should have a ridge and two slopes. Now think about what angle they will be located at. Typically, a short slope is made steeper and turns to the north, and a longer slope is made gentle and to the south.
Now, regarding the asymmetrical roof. Here you will have to tinker a little. First, decide where the ridge will be located, make a detailed drawing. Next, consider whether different slopes can correctly transfer the load from the roof to the walls of the gazebo.
Today, gable roofs with broken slopes are also often built on gazebos. Most often, such a design is necessary in order to cover some part of the gazebo, which is adjacent to the main one. But remember that the break point is always the weak point of the roof.
Work process
The most common type of structure to build yourself is a gazebo with a gable roof. For work, you can use tools and materials that every owner has.
Design elements:
The most common type of foundation is columnar . To fill the foundation of the pavilion, holes about half a meter deep are drilled in the ground. To increase strength, reinforcing bars are placed in them and filled with a cement mixture, which is left to harden for 3 days.
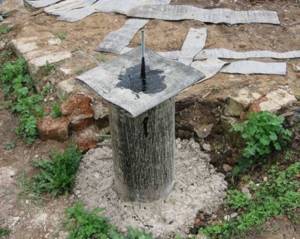
Bottom frame of the structure . It is constructed from 100x100 mm coniferous timber according to the construction plan. The bars are attached to each other using corners and nails.
Support parts. Material: durable logs. They are erected in a vertical position. While they are not secured at the top, they need to be secured with temporary struts to keep them level.
Selecting the angle of inclination: against the wind or snow?
Now let's decide on the shape of the future pitched roof. The fact is that this design is not as simple as it seems at first glance. There are several types of gable roofs: sharp, flatter and uneven, that is, when the slopes have different angles. And the final option will depend on your imagination and available capabilities.
Here is a good example of constructing a flat gable roof for a gazebo:
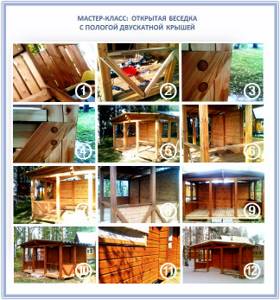
As for the angle of inclination of the gazebo roof, it also has its own requirements: no more than 25 degrees. If your plans include a small gazebo, then give preference to the simplest design, which, in fact, will only contain sheathing, roofing and rafters.
If your gazebo option is something in between those proposed, be guided by what the walls of the building will be like:
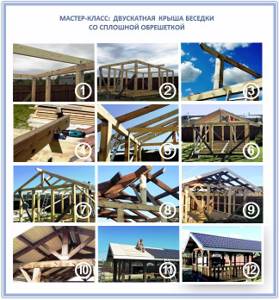
Look how sparse the sheathing under exactly the same metal tiles is now:
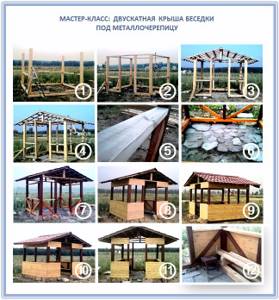
This cannot be done with a gable roof on a house: the pitch of the sheathing is calculated strictly according to the table. But in terms of the gazebo, it’s a different matter.
Let's move on. The minimum permissible slope of the gazebo roof is 12 degrees. So, if you have chosen a slope of about 30 degrees, then the load of the snow cover has already been significantly reduced, and the load from the wind has been increased. The fact is that in Russia the roof structure of a gazebo can withstand, in addition to its own weight, temporary loads. These are snow cover, wind rarefaction on the leeward side and pressure on the windward side. Also, do not forget about clearing snow, there is also a burden from repairs, and sometimes there are such incidents as a fallen heavy tree branch. That is why in Russian regions dynamic roof loads range from 70 to 200 kilograms per square meter.
Let's look at this in more detail. The sharper the roof of the gazebo, the easier it will be for snow to fall off it and you will not need to clean it after each snowfall. But at the same time, if there are strong winds in your area, there is a risk that the roof will simply blow off. That’s why it’s better to make it flat. You will have to choose between two evils! This is why we recommend looking at a map of snow and wind loads in your area.
What is more important to you and what is better to protect your gazebo from: wind or snow? If you still have doubts and find it difficult to decide, pay attention to what kind of gazebo roofs your neighbors are building. Usually such a tradition exists for a reason.
A look from the inside: issues of ventilation and waterproofing
The next step is to decide on the internal structure of such a roof. The fact is that gazebos are usually built without an attic and rarely with any internal ventilation. Of course, it all depends on how complex the gazebo itself will be.
So, if you used a waterproofing film, and even more so insulation, ventilation must be considered. For a gazebo, the simplest option is small ventilation holes that run between the waterproofing film and the insulation. If the gazebo is a more monumental structure with closed walls, windows and a foundation, then the ventilation of such a roof should be done the same as in a regular one, in a country house, with vents, or in the form of a forced system.
Now we will explain this point to you in more detail. The weakest points of any gazebo are openness and exposure to weather conditions from the inside. When building a gazebo, few people think about the fact that snow and rainwater will be blown into it by the wind. But this is actually a problem. Therefore, the gable roof of an open gazebo must be sheathed from the inside:
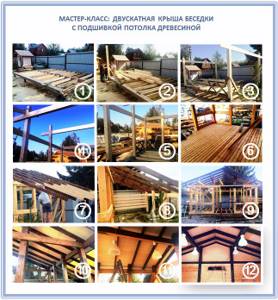
Many people at this stage are interested: is waterproofing really necessary for the roof of a gazebo? We will say this: it is still needed. The fact is that in the gazebo as a building for relaxation there is often some kind of food: either hot tea on cozy evenings, or aromatic kebabs from which steam emanates, and the like. All this, including the breathing of living people who are inside, creates a physical process called “water vapor.” They always rise up - in this case, right to the rafters. And if they are not protected in any way, water vapor will saturate them and collect condensation.
Another force that acts on the gazebo roof is rainwater. The fact is that no matter how you choose a roofing covering, there is always a possibility that during heavy rain, liquid can penetrate inside the rafter system. For example, for a seam roof, the weak point is the connection of the sheets, and for corrugated sheeting it is rain and wind, which drive rainwater directly under the shards. Therefore, waterproofing cannot be abandoned.
The simplest waterproofing option for a gazebo is plastic film. It costs a penny, lasts at least 5 years and is the easiest to install. When you have made the rafters, spread such a film on them and secure them with a construction stepper (in extreme cases, with nails). Install the sheathing and roofing on top.
The second option is a modern anti-condensation film. The essence of this invention is that condensation did not form on such a roof and did not then flow down it in drops.
The third, more thorough option is modern waterproofing membranes. These are a kind of “smart” films. The steam that rises from the bottom up in the gazebo easily passes through such membranes and is discharged outside. And rainwater that falls from above no longer seeps down to the rafters.
Safety
When building a two-level gazebo with your own hands, you must remember that the work will be carried out at a height of more than six meters. Therefore, a prerequisite for the safety of workers’ lives is the installation of scaffolding, and you should also purchase mounting safety belts with which builders must attach themselves to the scaffolding.
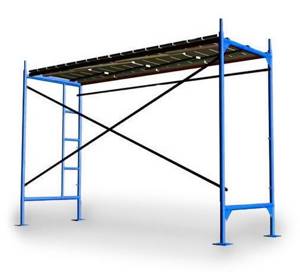
In the case of installing a metal or brick stove, or barbecue inside a wooden gazebo, it is necessary to take all necessary measures to protect the wood from fire:
- wood treatment with fire retardants,
- thermal insulation of areas close to heated surfaces,
- metal sheets on the floor near the stove,
- insulation of the pipe passage through the ceiling,
- spark arresters.
There should always be water and a working fire extinguisher nearby.
Share with your friends
Building a gable roof for a gazebo: step by step
So, let's start construction!
Stage I. Design
In any case, to build a gable roof for a gazebo, you must make a drawing in advance. A gazebo is a small architectural form, and you should not build it by eye. And in order for the finished product to have a beautiful geometric shape, not crooked and without flaws, it is necessary to make a detailed drawing in advance.
Stage II. Preparing the material
To build this gazebo we will need the following materials:
- Beam 150 X 150, for bottom, top and trim.
- Board 50 x150 for rafter boards.
- Planed edged inch for roof sheathing.
- Fasteners for all this stuff.
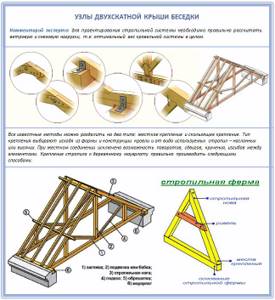
Stage III. We make rafters
Now prepare a template according to which you can easily and quickly make high-quality rafters for the gazebo.
As for the sheathing of such a roof, we initially advise doing it correctly because such a roof in winter is essentially affected by the same force of snow as the roof of a residential building.
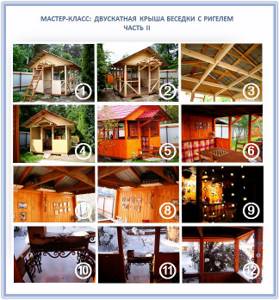
Oddly enough, sometimes a gable roof has no rafters at all. This is called rafterless, and most often it can be found in log construction. But this is more of an exception to the rule.
And to ensure greater stability of the rafter system of the gazebo roof, use slopes, braces and diagonal ties.
Stage IV. We fix the rafters on the roof
If you are building a gazebo from timber or logs, the rafters are installed slightly differently. Thus, the rafter legs are connected with special brackets to the second upper crown, and from above - with a certain degree of freedom.
As soon as the trusses are ready, we lift them onto the gazebo, fasten them to the ridge and align them with stretched threads. We remove the spacers and check the horizontal position:
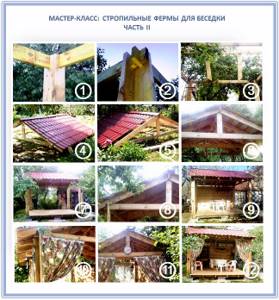
The roof covering can be installed on a finished roof, or directly on roof trusses that were formed on the ground. Small parameters allow this, and it will be much easier for you.
Stage V. We pass the chimney through the roof
Here's something else you need to think about. If you are building a barbecue gazebo, it is extremely important to take care of the fire safety of the roof. First of all, this is metal protection for wooden elements in those places where the stove pipe passes.
Of course, if a fire starts while preparing barbecue, it will not be difficult to escape from the open gazebo. But if a burning piece of rafter falls on someone’s head, it doesn’t bode well. Therefore, we will approach the matter with all responsibility. And if you learn to approach such issues competently, in compliance with all technologies, you can easily build such beautiful monumental gazebos not only for yourself, but also to order:
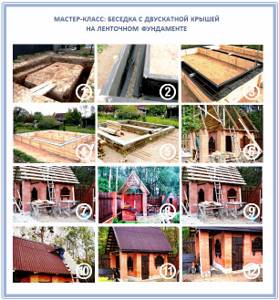
As you can see, if you want, you can handle everything yourself!
