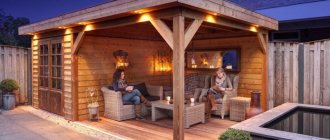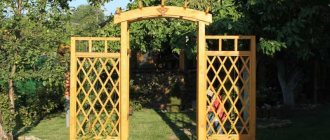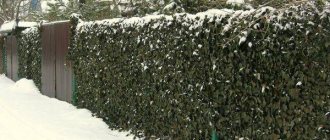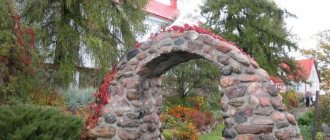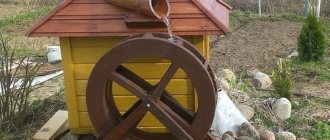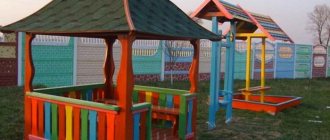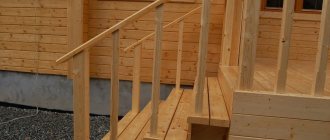Benefits of a garden arch
The vertical design does not take up any space at all, so it can be used in very tiny areas.
With the right choice of materials, it does not require special care.
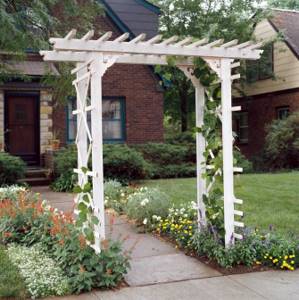
Some arches can be assembled yourself, using scrap materials that have been lying around in sheds and garages for a long time.
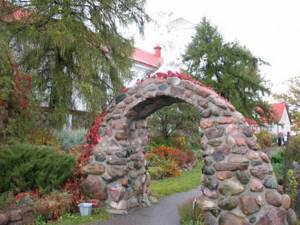
In just a couple of months, lovely plants will entwine the new structure, giving the site the beauty and mystery of an ancient castle, overgrown with bougainvillea and wild grapes. At the same time, caring for them will become much easier than caring for the flowers of a regular flower bed.
An arch with green plants helps create a special climate nearby, so it is often used to protect particularly capricious individuals of the plant world.
And finally, it's just beautiful and unusual.
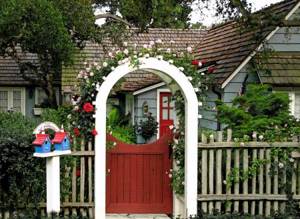
Arch selection
Photos of a garden arch will help you choose the most interesting garden design option. But before you take up the tools to create an unusual flower garden, you should consider a few points.
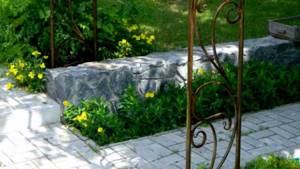
The smooth lines of the arch will look great in small areas; they look very natural and harmonize perfectly with the surrounding space. Rectangular arches are more suitable for modern minimalist gardens, as well as for large areas.
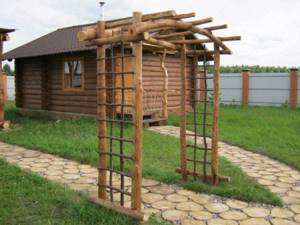
In addition to flowers, vintage items, garden figurines or crafts can decorate a vertical structure.
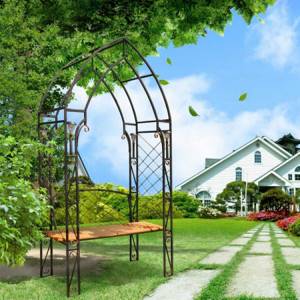
Several materials can be combined in one building, for example, wood and stone, stone and iron.
What is a pergola?
We recommend that you read
In simpler terms, pergolas are garden arches that were originally built to support climbing vines. They begin their history from the times of Ancient Rome, when emperors rested in the shadow of these structures. Pergolas have a lot of advantages, thanks to which they are so popular: practicality, ease of installation, the ability to refine the appearance of the garden and make it sophisticated.
Today, more and more often, pergolas can be found on personal plots. The classic version of the pergola looks like an arch with lintels about 1 m wide. The structure can have different heights - it all depends on the capabilities of the plant for which the pergola is being built (whether it can braid the arch completely). And, as a rule, arches up to 4 m high are built for vigorous plants. A structure created from a series of such arches will look especially elegant if they are connected to each other by transverse beams. As a result, a real corridor of climbing vines or vines will appear on the site. This is exactly what a classic pergola looks like.
The garden gazebo will become even more comfortable if the pergola structure consists of several supporting arches. In this case, the gaps between them will act as additional entrances. Arches made of wooden slats look very expressive - they combine perfectly with the greenery of the leaves and help create exactly the atmosphere of comfort that a person so needs when looking for coolness and peace.
Another rather interesting option is canopies woven with vines. If you choose it, you will not regret it - a real courtyard from the era of Ancient Rome will appear on your site.
But you should not think that a pergola for climbing plants is an exclusively decorative element of a personal plot. It can also perform practical functions. For example, with its help you can zoning the territory, highlighting a recreation area, a utility area, a front entrance, etc. But even if you simply use the pergola for its original purpose, namely as a support for grapes, it can be of great benefit to the summer resident . A pergola will significantly facilitate the cultivation of such a widespread crop in our country, and in return for attentiveness in the fall, the grapes will thank the gardener with fragrant bunches that will look amazing against the backdrop of a dense carpet of green vines.
If decorative grapes grow on your site, then you can enjoy the view of a pergola intertwined with red leaves of vines all year round.
Materials for creating arches
Garden arches can be made of wood, metal, brick, stone, plastic, wire and many other items that would be a shame to throw away. And small defects in the erected arch will quickly be hidden by fluffy plants.
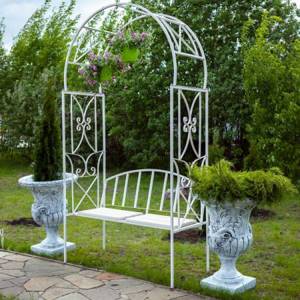
Note!
- How to make a hot smoked smokehouse - 75 photos of the best ideas and step-by-step instructions
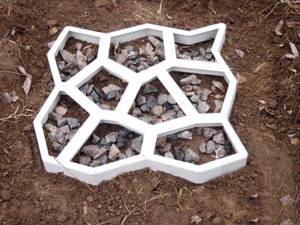
Molds for paving slabs - easy instructions on how to make them yourself (80 photo ideas)
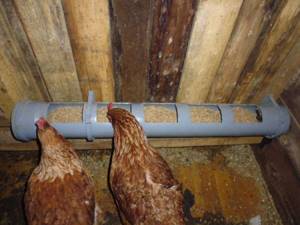
Feeder for chickens - ideas, description of construction and features of creating feeders from scrap materials
Types of decorative ceilings
There are many options for using this decorative element. The most common ones include:
- free-standing structures;
- amphylade of arches;
- arches on the balcony;
- arched entrance to the site.
The materials used to create exquisite jewelry are also varied:
- stone;
- tree;
- metal.
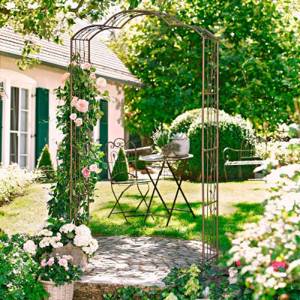
Let's consider two options for using arches on a summer cottage - by quantity and by intended purpose.
Wooden arches
Wood is still the most affordable material. It can last for years and does not require special skills to create an attractive design.
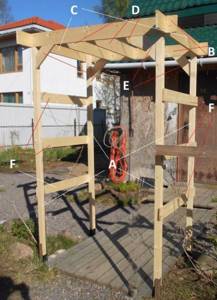
The only downside will be the need for annual maintenance of wooden supports. They will have to be treated with products against rot, mold and insects.
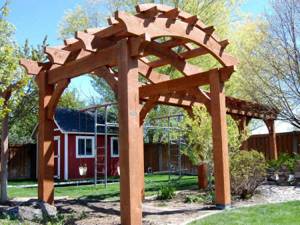
They try to cover the lower part of the supports with bitumen, and make additional drainage under the base.
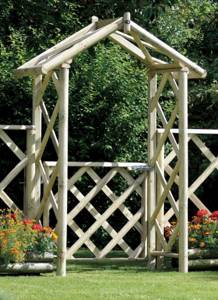
It will be quite difficult to make a rounded shape, so most often such structures are rectangular vaults.
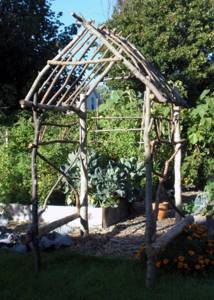
The arch will be decorated with thin trellises for plants.
Choosing a location for installation
An arch is not only a decoration, it has a practical purpose - to protect you from hot sun rays and unpleasant gusts of wind. Therefore, this design is most often placed in a recreation area. By placing it in your backyard and adding a small bench, you will have a beautiful place to retreat and relax.
However, many Western European summer residents install wooden arches directly at the entrance to the yard (as in the next photo), decorating it with maiden grapes or climbing roses. With this placement, it is important that the product is in harmony with the appearance of the house and other buildings in the garden. If you decide to install a structure in plain sight, you should take special care of its design.
Metal arches
Garden arches made of metal are characterized by much greater durability and elegance. However, making them yourself will be somewhat more difficult. To create a durable structure from thick rods you will need welding and experience working with it. So in most cases it will be easier to purchase such an arch in a store.
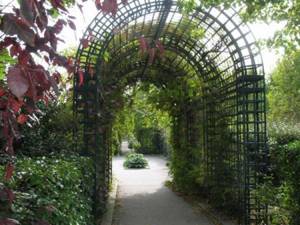
If you use thin rods tied with wire, they may not withstand strong winds or bend under the weight of the plants.
On a hot sunny day, the metal will quickly heat up, causing burns to its inhabitants, and on cold days it can freeze plants left to overwinter.
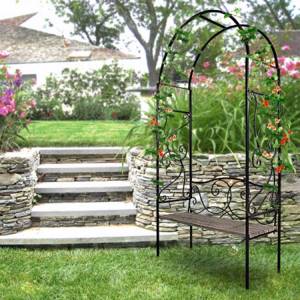
To create the simplest and most reliable structure, a metal mesh is used, tying it to stone or wooden supports.
The Corten steel arch is especially popular. In appearance, it resembles a rusty piece of iron, but it perfectly decorates any space, emphasizing the naturalness and natural beauty of the area.
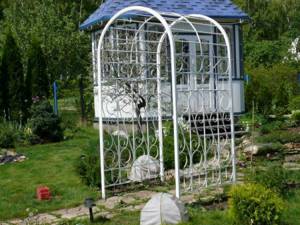
The ends of the steel sheet can simply be dug into the ground or fixed with cement, and the sheet will create a gentle arch of any height.
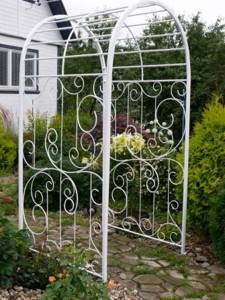
Stone products
A medieval atmosphere can be created using a stone ceiling. A rounded stone arch looks impressive and, without a doubt, looks beautiful. They can be purchased in specialized stores.
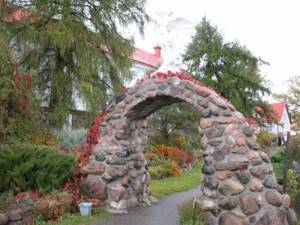
When deciding which arch for your dacha is most suitable for you, do not forget about the organic combination of materials. This important condition should not be neglected under any circumstances.
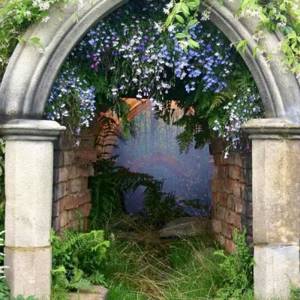
In order to save space and strengthen the arches of the building, stone, so-called retaining arches or flying buttresses are used. They perform not only an aesthetic function, but also strengthen the structure.
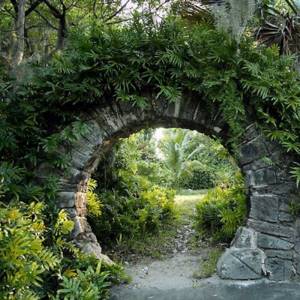
Brick arches
Massive structures look rather heavy, so it is recommended to use them only in large areas or decorate them exclusively with the entrance area.
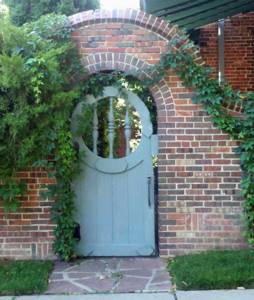
Red brick and gray stone will look lovely if you decorate them with delicate roses or clematis. Wild grapes in combination with such a base will transport the inhabitants of the site to the sea coast of Spain or Brazil.
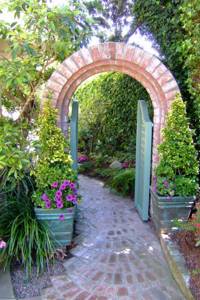
Such an arch will serve for a very long time, but to create this miracle you will have to hire specialists or master the science of a mason. And this will require quite a lot of money. And the material in the required quantities is unlikely to be found in the barn.
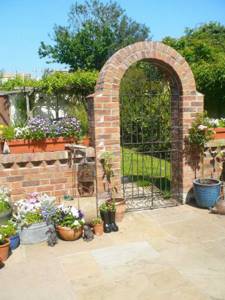
Step-by-step instructions for creating a pergola
Construction of a wooden structure
The use of wood is a classic option for making a pergola. In this case, you will need to purchase transverse and support beams, wooden posts, crossbars, you will also need adjustable anchors, self-tapping screws of various diameters, formwork and cement mortar.
The work begins with marking the outline of the building being built. The base is made pointwise, for which purpose the area is marked and holes are dug in the corners for laying the formwork. The base is concreted and support anchors are inserted into the slightly set concrete.
Only after the concrete has completely hardened can you begin to install wooden posts. All such bars and racks are installed strictly vertically. The racks should be secured with hex screws and anchors, which are secured to the base of the structure you are making.
At the next stage of work, support beams are installed. Such beams can be made from various lumber. You can use a block house, figured or roofing beams. The support beams should extend beyond the perimeter of the completed building by approximately 30 centimeters. They are aligned horizontally and fixed with clamps. You should also drill through holes at the joints of the racks with the beams and additionally strengthen the structure with metal bolts.
Then transverse beams are installed, which are mounted at a distance of approximately 30 centimeters from each other. To attach them, small cutouts and guides are made at the ends of the beams for fixation with anchors or screws.
To increase the strength of the completed structure, you should use transverse beams, in which the required number of holes are drilled and fixed with long self-tapping screws.
We make pergolas from plastic and metal
Variants of arches for the construction of which plastic and metal were used are popular. Such designs have a modern and original appearance, so they will be relevant for personal plots where the main structure is built in a modern style.
All construction work is not difficult; you will only need to have basic skills in working with welding machines. The connection of all structural elements is carried out using welding, which ensures the necessary strength and durability of the erected open structure.
For construction you will need the following tools and materials:
- Welding inverter.
- Building level.
- Cement.
- Profile pipe.
- Paints and varnishes.
- Used metal profiled pipes.
All work on the construction of a pergola made of metal and plastic can be divided into several stages.
At the first stage, the parts used are manufactured. You need to cut parts from profile pipes and metal profiles, and make wooden sheathing in full accordance with the existing design documentation. Manufactured metal parts are treated with special anti-corrosion compounds and coated with paint.
At the second stage, the construction of the pergola is carried out directly, for which support pillars are installed, which are concreted into the ground to a depth of at least 50 centimeters. After the concrete has hardened and the support has been fixed, you can begin welding the crossbars and rafters. Just remember that such work can only be started after the concrete in which the load-bearing supports are fixed has completely hardened. It would also be useful to further strengthen the structure by installing stiffeners.
A pergola made of metal and plastic can be made in the form of an open canopy or with a light roof made of plastic. Such a design will not only create shade and allow you to comfortably relax outdoors, but will also protect from precipitation, so you can use the pergola from spring to late autumn.
https://youtube.com/watch?v=fINDnmJfVgM
Arches made of plastic
A lightweight arch made of plastic pipes is very easy to assemble; its components are not very expensive and weigh little. This design is easy to install or move.
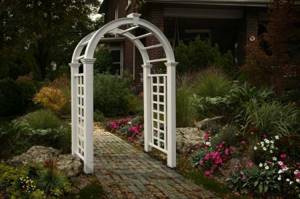
But it is precisely the light weight that is the main reason for the dissatisfaction of owners. The arch can be knocked over by a strong wind or overgrown plants can tilt.
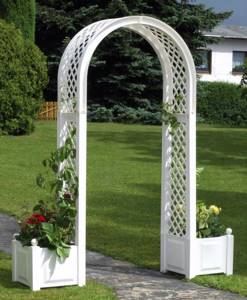
flower wall
The construction of stone or brick walls and blind partitions spoils the overall appearance of the site. And the original wall of arches intertwined with flowers and plants looks quite aesthetically pleasing, increases the area for planting various crops and at the same time does not allow garden and vegetable plants to “mix.”
The combination of green leaves and bright flowers of plants will undoubtedly attract the attention of both the inhabitants of the summer cottage and the guests.
Plants for arches
After installing the structure in the chosen place, it is decorated with flowers. By the way, this is a great way to hide some of the shortcomings of independent work.

Climbing plants are considered the best addition. They grow quickly, delight with an abundance of greenery and flowers, and in some cases (grapes or beans) they also bring practical benefits, delighting the owners with the harvest.
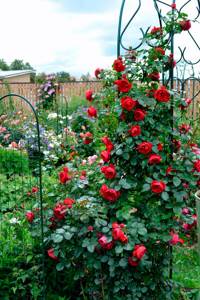
To achieve the best results, plants are additionally guided, tied or pruned.
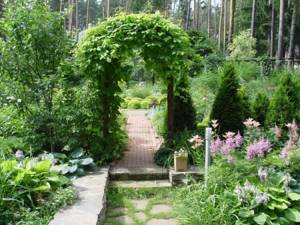
Photos of arches in the garden will show the variety of these lovely garden design options.
What functions does an arch in the garden perform?
A modern garden arch, metal or made of other materials, performs a number of functions:
- support for climbing plants;
- decorative element in the overall landscape picture;
- reinforcing element of load-bearing structures, for example, gates;
- demarcation element for zoning of the site;
- the basis of a suspended frame structure: swings or hammocks;
- lamp post and so on.
As you can see, this is not only a piece of decoration, but also an element that simultaneously performs several other important functions.
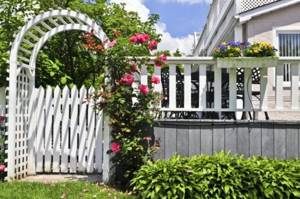
The arch can become the final element of the gate supports Source allremont59.ru
See also: Contacts of construction companies that offer turnkey landscaping work of any complexity.
