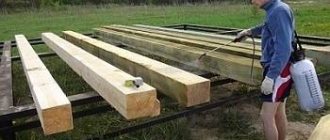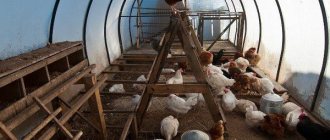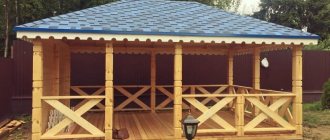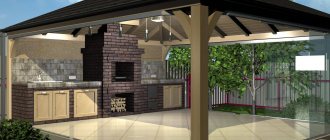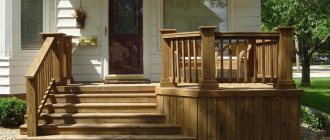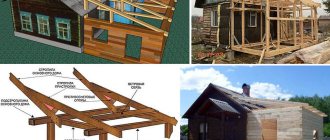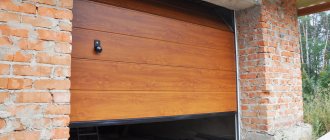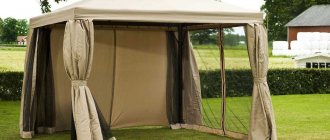Preparatory work
It is impossible to build a cheap house without carefully working out the preparatory stage.
The cost of construction should take into account the preparation of the house for operation: arrangement of heating systems, water supply, sewerage, electrical wiring, interior decoration
The master will have to implement the specified range of work:
- choosing a house layout. What is cheaper to build a one-story and two-story house? It’s easier, faster, and more economical to build a one-story building. This could be a garden house or a full-fledged home for permanent residence;
- obtaining a construction permit;
- project development;
- logistics (delivery of building materials, warehousing);
- drawing up a site plan taking into account the placement of utilities and water supply points.
Selecting wall material
Before you build an inexpensive house, you should decide what the walls will be built from. Their design features, thickness, and type of supporting base depend on this.
What can you build your own house from? If you carry out a simple analysis, you can understand that the most advantageous material is concrete, including block cellular materials - from them you can build a solid garden, rural or country house.
The final decision regarding what is cheaper to build a house from is made based on design decisions, the use of removable/non-removable formwork, etc. This can be monolithic concrete, foam block, gas block, ceramic block, wood concrete, sawdust concrete.
Selecting the type of supporting base
How to build an inexpensive house with your own hands? The most economical foundation is monolithic, strip, shallow . Instead of a cold basement, a basement floor is being built, which houses all the technical equipment of the future home.
A reinforced load-bearing strip-type foundation is laid to a depth of 1.0 m, width 0.7 m, height 0.5 m, size 10 * 10 m. This is how you can build a cheap house with your own hands.
By the way, despite the cost-effectiveness of such technology, it’s still not worth saving on concrete. It must be good material . You can get financial benefits by wisely choosing the components of the mixture and the method of delivering them to the site.
The most economical insulation is mineral wool, however, the material is characterized by low environmental friendliness. It is recommended to use polystyrene foam for wall insulation.
The cheapest way to build a house with your own hands is to use a rational approach to the choice of materials. You can visit nearby abandoned quarries and evaluate the possibility of collecting sand and rubble stone. If you have transport, bring the materials to the site yourself.
It is profitable to purchase cement not in bags, but at a wholesale price . Accordingly, the question of its storage will arise. Again, at the work site you can build a metal container of 10 cubes using available material and a simple welding machine. The inside of the bunker is coated with bitumen mastic, which will save the material from rain.
Any supplier will gladly fill this tank. How to build the cheapest house with your own hands? It is better to purchase in the spring, before the seasonal price rise begins . If after construction there are leftovers, the neighbors will happily buy them up - some get a bucket, some a ton.
When deciding how to build a cheap house yourself, you should choose the formwork material. An inexpensive option is lumber. Edged boards are available on any base at very reasonable prices.
Types of residential low-rise economical buildings
There are three types of residential low-rise buildings that meet the objectives: they are built quickly and at a relatively low price:
- frame houses made of wood;
- metal frame houses;
- buildings constructed using the “warm house” technology.
Wooden frame houses
Wood has always been considered the safest and most environmentally friendly material. Traditional houses made of logs are gradually becoming less popular, since they are expensive and require a long time to shrink, but they are being replaced by timber and frame buildings, which are erected several times faster, while at the same time providing considerable cost savings. The advantages of these types of construction are obvious:
- the weight of the house is reduced, which means it is possible to build a lightweight foundation, which can save money when building a house by reducing the amount of expensive cement and reinforcement;
- A frame-type house will cost much less than a brick building. Log houses also provide a general reduction in price;
- during the construction process there is no need for the services of heavy construction equipment, the rental of which is very expensive;
- construction time does not exceed six months;
- You can live in such a house for a long time, because the service life of frame buildings is at least seventy to a hundred years.
Metal frame houses
Another realistic option for building an economical house is to build a structure based on metal frame structures. This construction method was tested on industrial and high-rise buildings, after which it began to be used in residential housing construction. The advantages of frame construction also include the possibility of arranging a lightweight foundation, which is possible due to the low weight of metal structures and its small impact on the foundation. A house based on metal frame structures is highly durable and can be used for a very long time, which can be compared with the service life of brick houses. The use of effective insulation provides good protection from the cold in a metal frame structure and a comfortable internal microclimate. The speed of construction is also much faster than with brickwork.
“Warm house” construction technology
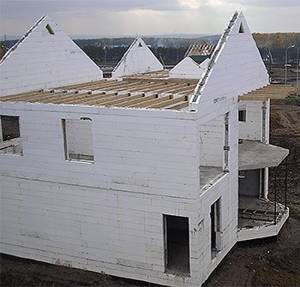
The technology for building a “warm house” is quite new, but there are almost no skeptics left who doubt its effectiveness. Construction using this progressive technology is carried out in three stages:
- a non-buried strip foundation is poured, on which polystyrene foam blocks are mounted;
- wall reinforcement is installed;
- polystyrene foam elements are filled with concrete.
Due to the light weight and large size of the blocks, the construction of the frame occurs very quickly, and the small thickness of the walls makes it possible to increase the living space of the premises without increasing the external dimensions. The soundproofing properties of the building are not lost.
Thus, deciding which material is cheaper to build a house from comes down to choosing between a wooden frame house, a building based on a metal frame, and a house made of polystyrene foam blocks.
Walling
Having chosen the material from which it is simple and easy to build the walls with your own hands, you can begin construction. To be fair, it is worth noting that the easiest way to lay masonry is from block material. themselves can be made independently using vibration casting technology . The method does not require the obligatory purchase of equipment - a vibrating table, molds can be made with your own hands.
How to cheaply build a house yourself? You can consider monolithic concrete technologies using expanded clay concrete, sawdust concrete, etc. The cost-effectiveness of construction can be assessed based on the cost of materials in a particular region . Somewhere it’s cheaper to buy shavings and sawdust, somewhere it’s cheaper to buy expanded clay.
Roof construction
When calculating the cost of construction, do not forget about the costs of paint and varnish materials, fasteners, primers, sealants and other related materials
To build a house cheaply with your own hands, you should design the simplest roof shape, for example, a gable roof . Asbestos-cement sheets (slate), corrugated sheets or rolled materials are used as roofing materials. Installation of a more complex roof, for example, made of tiles, can be complicated if the appropriate skills are not available. It is better to entrust such work to professionals, which will cause additional costs.
Fast construction of a residential building
After choosing a place for construction, which is chosen taking into account future outbuildings, the planned entrance to the site and access to the garden, you can begin to build the foundation.
How to build a foundation for a house with your own hands?
Technology of building a frame house, inside and out.
The approximate dimensions of an economical house are 5x8 meters and based on these figures the foundation should be laid.
Stages of constructing an economical foundation
- Using a tape measure, cord and pegs, the place for the construction of the foundation is marked.
- A trench is dug 0.3 meters wide and 1.0 meters deep.
- A sand and gravel cushion up to 10 centimeters thick is poured onto the bottom of the trench.
- A solution is prepared from M200 cement, sand and water.
- Pre-prepared reinforcement is laid from a metal rod with a diameter of 10-12 millimeters.
- Approximately 5-8 cubic meters of concrete are poured into the prepared trench.
In 2-3 weeks, the foundation of an economical house will be ready and you can begin to build walls.
Construction of the basement and pouring the floor
It is necessary that the walls being erected rise above ground level, for which a base is built on a ready-made foundation, which is cheapest to make from a concrete mixture.
From available materials (unplaned boards, multi-layer plywood) formwork up to half a meter high is constructed along the width of the foundation. Prepared concrete is poured into it, which is immediately leveled.
An economical option for arranging the floor is to pour a concrete screed, which is poured onto a compacted surface from a mixture of earth removed when digging trenches and sand. The mixture is poured with water, leveled and compacted, after which a rough screed up to 10 centimeters thick is poured.
Rolled waterproofing is laid on it and a sheet heat insulator is laid, after which a clean cement-sand screed without crushed stone is poured. Once the walls and roof are ready, the finishing flooring can be laid on it.
Walling
The best option for construction, in addition to those listed above, is to build a house from gas silicate blocks. Roofing felt is laid over the surface of the plinth for waterproofing, after which block walls are erected. Construction of prices is similar to their construction with bricks, but much faster due to the larger sizes of the blocks. Instead of expensive concrete lintels, metal corners are used in door and window openings.
What is the technology for laying walls from aerated concrete blocks? What do you need to know?
Roof construction
The most economical option for constructing a roof is a gable structure. Stages of constructing a gable roof:
- The upper trim is made from 50x100 millimeter timber;
- beams are laid on it at a distance of 0.8 meters;
- A triangular rafter system is mounted joint to joint. The timber is fastened with metal plates;
- roofing material is used to waterproof the roof;
- at the next stage, the rafters are sheathed with roofing material. The most inexpensive and practical are corrugated sheets, which are secured to the beams of the rafter system with self-tapping screws.
The gables of the roof are covered with boards 20-25 millimeters thick, after which the construction of the box of an economical house can be considered complete.
Next, the installation of internal communications is carried out, and after that finishing work can begin.
The solution to the question of which house is cheaper to build depends only on the capabilities of the developer and his ability to perform simple construction work.
Selection of tools and equipment
How to build a house inexpensively and quickly? Tools and equipment will allow you to optimize the progress of work, some of which you can assemble yourself, some of which you can rent or borrow from friends.
How to build a house cheaply and quickly yourself? In private construction you cannot do without:
- concrete mixers . An indispensable device on the site that allows you to build a foundation, walls, floors, ceilings, screeds, and subsequently ensure landscaping of the site. The drum capacity should be 80-90 liters. The product can be assembled independently from scraps of sheet metal and old mechanisms;
- cutting machine . The device can also be assembled independently. The optimal disc diameter is up to 400 mm. The finished machine will allow you to cut metal and wood, which is important at any stage of work and during the subsequent development and improvement of the site;
- Yamobura . Any holes that need to be made in the ground can easily be made using this simple device. How to cheaply build a country house? It is enough to do all the work yourself. The hole drill is useful in the construction of a load-bearing foundation, fence, shed, etc.
A well-designed project, linked to the area and taking into account all the characteristics of the finished housing, will ensure long-term and safe operation of the building. This is not an expense item worth saving on.
Basic options for building a prefabricated house
When ordering construction, you should know how prefabricated houses are built for different purposes. Thus, residential buildings are often erected from sandwich panels and frame-panel technology. To speed up the construction of commercial buildings, LSTK type structures are used. Modular buildings that can be used for housing and other purposes are also considered prefabricated.
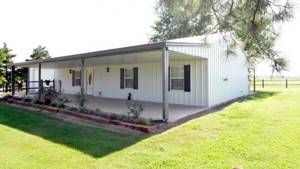
Canadian technology
The process of constructing houses from “Canadian” type sandwich panels includes the following stages:
- Planning and engineering surveys on the site where construction will take place.
- Preparation of the site, which includes marking the territory and excavation work.
- Construction of a foundation, which can be strip, columnar or monolithic.
- Installation of the strapping beam on which the lower ceiling is installed.
- Assembly of walls from SIP panels. The design of such elements includes external OSB boards and an internal layer of insulation. The thickness depends on the region; for warm climates it is smaller, for cold climates it increases.
- Installation of the roof, laying communications and finishing work is a standard stage that completes the construction of most houses, regardless of the technology.
The construction time of a one-story “Canadian” house depends on the volume of work. On average, it takes two or three months from installation of the foundation to commissioning of the facility. Unlike the construction of a brick or wooden house, construction can be done continuously, at any time of the year.
Frame-panel buildings
The construction of frame-panel structures is reminiscent of the construction of houses from sandwich panels. The difference lies in the use of special shields, which are ready-made structural elements. This could be the wall of a building with an already constructed window or doorway.
A prefabricated house is built in several stages:
- The kit is delivered ready for assembly.
- Structural elements are connected to each other.
- Communications are being laid and finishing work is being carried out.
You can build a one-story building in just 15-20 days. The rest of the time is spent on finishing. The technology is often used to build a bathhouse. And the advantages of choosing a frame-panel building are considered not only the high speed of construction, but also the absence of the need for a powerful foundation. In most cases, the base is made shallow.
Houses and buildings made of metal structures
Lightweight metal structures (LMS) are a good way to increase the strength of a building without increasing its weight. They retain the main advantages of a prefabricated building - affordable cost, quick and simple assembly. The technology is suitable for warehouse and retail structures, but can also be used for the construction of residential buildings.
Several assembly options are used:
- The building parts are assembled on site, manually and using self-tapping screws. A suitable option for self-construction.
- Wall elements are manufactured in a factory, delivered to the construction site and assembled here using lifting equipment.
- The modules are delivered to the site disassembled and assembled near the site. Equipment is used to assemble the building.
Houses made of metal structures are distinguished by perfectly accurate geometric dimensions. The technology does not require leveling walls, ceilings and floors when finishing rooms. The buildings have no shrinkage, and the safety margin is sufficient for 100-200 years of operation.
Modular buildings
The list of prefabricated structures can be continued with houses that are assembled from modules. Such buildings are widely used for temporary residence at construction sites and industrial sites. They are also suitable for warehouses and shops. And the development of technology and the possibility of individualizing modular buildings makes it possible to build permanent housing from them.
Features of the technology include a prefabricated structure, which allows the structure to be moved to another location after completion of the work. The basis of the frame is a metal profile, the walls are usually made of sheet metal. For permanent residence, the module can be assembled from other materials, including slabs filled with basalt wool.
The construction of a modular house consists of the following stages:
- Preparatory work - research, design, marking.
- Making a foundation, if provided for by the project.
- Delivery of finished modules to the site.
- Connecting elements into a common structure.
- Removing cold bridges at joints.
- Laying communications – electrical wiring should be laid in single-layer corrugated tubes to increase safety.
- Carrying out external and internal finishing. An optional step for a commercial building, but important for a residential building.
Additional architectural elements - false roofs, decorative structures, terraces, verandas and stairs - allow you to make the design more individual. The attractiveness of a modular house will also increase when natural materials are used for exterior decoration - wood, lining boards.
Saving financial resources remains an extremely important and pressing problem for many companies. At the preparatory stage, when approving the direction of activity, planning the inclusion of capital structures in the enterprise’s capacity. The technology for constructing buildings from metal structures is based on the use of light steel frames. The material that is placed on the frame ensures the functionality of the building is similar to complexes made from more expensive materials. Lightweight steel thin-walled structures significantly reduce the overall load on the foundation. This parameter is taken into account by contractors who build lighter and less expensive foundations.
In a professional project, visualization tools are developed. With the help of special programs, sketches are created, from which you can view the structures in cross-section, establish a diagram of the layout of the functioning of utility networks, and entrances to pavilions and sites. The solution submitted for approval to the owners of the future structure is clear to all users, right down to the installer.
Designing prefabricated buildings upon completion of installation provides the basis for starting work, taking into account all the details. One of the leading applications of the plan is the estimate, adherence to which ensures compliance with the budget.
Reasons for the increase in the number of orders for the design of construction of prefabricated buildings:
- An opportunity is created to create a structure in a short time;
- To start construction, you do not need to be tied to a specific area or time of year;
- Improved control over estimates of prefabricated buildings;
- The materials included in the design bureau's reports are absolutely environmentally friendly;
- The finished structure does not require additional finishing. After delivery by the contractor, the facility is almost ready for operation.
After construction, finished metal structures are sheathed with panels. Sandwich panels are installed on the frame. The type and amount of cladding material is also designed by an expert agency.

