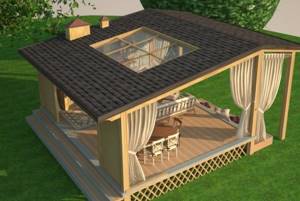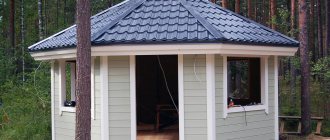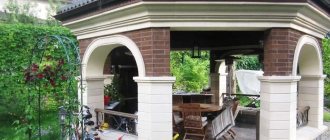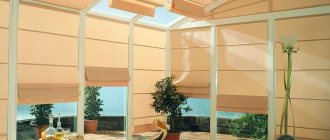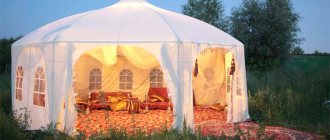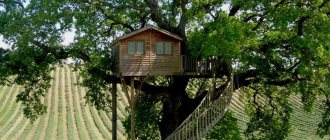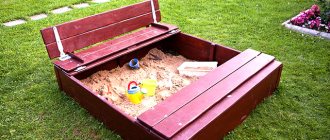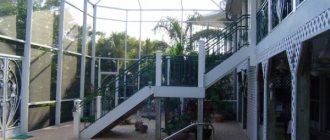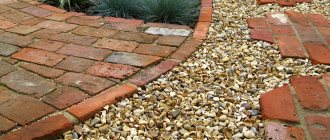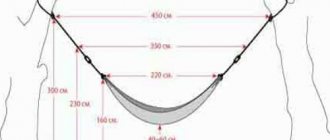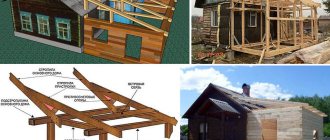Features of choosing a roof
There are many options for designs, sizes and shapes of gazebos. All these criteria are determining factors for choosing a roof.
Design
Gazebos of several designs can be built on personal plots. Among them there are 3 main options:
- Open . They are easy to install and simple. Its structure consists of 4 main pillars that support the roof. It is customary to build such structures on small areas. When choosing a roof for them, it is recommended to give preference to a light one, for example, a double-pitched gazebo roof or a hipped gazebo roof.
- Half open . Its distinctive feature is the presence of small sides located around the perimeter. As a rule, these are wooden structures. A single-pitched roof made of corrugated sheets or a gable roof is an ideal roofing option for semi-open buildings.
- Closed . It looks like a small house. It can be a gazebo made of brick or metal. If the question arises about choosing a roof shape for a structure of this type, experts recommend choosing a pitched roof. Its installation should include insulation of its roof and its insulation.
Depending on the design, a decision is made on what material to cover the roof with.
Size
The area of the structure is selected depending on the size of the garden plot and the functionality of the future building.
For example, on a large plot, the building must be of a large and complex structure. Moreover, the size has a direct impact on the amount of building and roofing materials per gazebo. To do this, it is recommended to pre-calculate the required amount of materials.
Heating capacity
Construction requires additional costs associated with insulation of walls and roofs, installation of a layer of hydro- and vapor barrier. All these expenses will subsequently be compensated by the possibility of a comfortable stay in the gazebo throughout the year.
When choosing materials for the roof of a gazebo, experts recommend choosing soft tiles or corrugated sheets.
Proximity of bodies of water
If there is a pond near the site or on its territory, this requires the developer to take into account indicators such as hydro- and vapor barrier of the roof of the gazebo; the structure must have walls and a roof made of materials that are not subject to corrosion.
These factors must be taken into account during construction. Otherwise, the construction will not only be impractical, but also not comfortable.
Features of construction of gazebos
For the construction of such structures, wood and metal are most often used. The calculation of structural elements also depends on this.
This takes into account factors such as:
- Number of people that will be accommodated in it at the same time:
- for 10 people, a structure diameter of 2.9 meters is sufficient;
- for 12, the dimensions of the rectangular structure are chosen to be 2.5x3.5 meters;
- for 14, approximately 2.5x4.3 meters;
- for 20, 2.8 x 4.2 meters is enough.
- What type of roof is chosen for construction. She may be:
- gable;
- hipped;
- six-slope.
- What type of gazebo bottom?
- Will there be tiles on the floor?
- What type of roof covering?
- Type of impregnation for wooden structures.
- Availability of benches and table.
The price of the entire structure is calculated as: Total cost = cost of materials used + installation of the structure itself + installation of benches + installation of a table + treatment of materials with protective agents + installation of the roof + cost of laying tiles on the floor.
What types of roofs are used for gazebos?
Roofs for summerhouse gazebos may differ from each other according to criteria such as shape, size, number of slopes and roofing material used.
Single-pitch
Most often, developers use these types of gazebo roofs when the structure is attached to one of the walls of the house. If we talk about the shape, it can be square or rectangular.
The choice of type of roofing material is also important. The covering can be made of any practical and inexpensive material, for example, ondulin or seam roofing. A distinctive feature of such roofs is their ease of installation and low cost.
Gable
The construction of a gable roof for a gazebo is relevant if the structure has a square shape. By choosing the correct slope angle, sediment stagnation on its surface can be completely eliminated.
Important! Experts recommend using elements of inclined or hanging rafters when creating a project of this type of roof.
hip
This type of roof is popular among developers when installed. They can have several varieties: hip roof, 8-corner, hexagonal. This is due to the advantages inherent in it. Among the most significant are the following:
- prevention of stagnation of sediment on its surface;
- ability to accumulate solar energy;
- protection from ultraviolet rays;
- no need for constant maintenance;
- simple installation;
- possibility of self-installation.
If we talk about the disadvantages of a hip roof, it is worth highlighting only its high cost.
Tent
This roofing option is considered the most reasonable when constructing rectangular or rectangular gazebos. It is also known as a hipped roof for a gazebo. Among its main advantages it is worth highlighting the following:
- The process of calculating the amount of materials required for installation is simplified (it is enough to divide the roof into several geometric shapes).
- Attractive view.
- Reliability and practicality of use.
- Preventing sediment retention.
- The envelope roof has a high resistance to strong gusts of wind.
If we are talking about the disadvantages of this roofing option, I would like to draw attention to the need to perform preliminary calculations not only of the amount of building and roofing materials, but also of the size of the roof.
Round
This type of roof design is considered the most unusual and attractive. Among its advantages are the following factors:
- Harmonious combination with tree crowns.
- Smooth and aesthetic lines.
- The absence of barriers that can withstand wind gusts reduces the level of sound insulation.
Important! If we talk about how to cover the roof of a gazebo, experts recommend giving preference to a soft roof.
Working sequence
Having chosen the type of roof, drawn up design drawings, calculated the materials and prepared the tools, you can begin construction.
Today, they mainly use one of two options for constructing roofs for gazebos: single-pitched or hipped. The first is a flat covering that is installed at a minimal angle. This is necessary so that precipitation does not linger on the material for a long time.
Now let’s take a closer look at the construction of a hipped roof. The construction process itself is simple, and the result is impressive.
To build its rafter system, we need:
- rafters of a slanted type - diagonal components will determine the shape;
- central rafters - connect the ridge to the frame;
- sprigs - one end is attached to the support, the other - to the mowing beams.
Don't forget to do everything according to the instructions
Now regarding the workflow.
Construction of a hipped roof includes:
- Installation of the ridge, supply of struts and vertical supports.
- Installation of diagonal rafters. This will allow the slopes to form.
- Fixing the rafters in the center, the frames.
- Installation of the waterproofing layer.
- Lathing device.
- Roofing installation.
To avoid any hiccups in the process, prepare the tool in advance and check its serviceability.
You can install almost any covering on a hip roof. This roof is chosen because it does not block the view from the inside. With imagination, you can even make a full-fledged work of art out of it. At the same time, the roof can withstand significant loads.
Formation of rafters
An important component of the roof is the rafter system. It is formed using wooden blocks of quadrangular cross-section. The design is designed to take on the main load of the shelter. Distributes the total weight throughout the lathing system.
It is important to choose the right rafter thickness. To do this, consider:
- a mass of roofing pie;
- rafter length;
- rafter attachment step;
- selected slope;
- roof shape.
An important component of the rafter system is the Mauerlat. It acts as connectors to the building walls and rafters. The Mauerlat is placed on the upper end and secured with bolts or brackets to the floor beam.
Assembly
When the main installation is completed, you can begin installing the roof. We do everything step by step, observing safety precautions:
- We strengthen the upper frame frame with a board. Along the long side of the structure, a tie beam is attached to the harness using metal corners.
- At a distance of 50 cm from the middle of the tightening we install two meter stands. To keep them in the correct position, install temporary struts. We tie the tops with a ridge.
- We fasten the rafter legs.
- We fix the diagonal rafters. We mount the “legs” to the ridge with nails. It is important to make cuts in advance so that the rafters complement the ridge girder.
- Let's set the alarms. One side to the diagonal rafters, and the other to the trim. For connections we use nails and special pads.
- We fix the waterproofing film with a stapler.
- We lay the sheathing.
- We cut the roofing material and fix it with galvanized screws or nails. It is better to treat the joints with sealant.
The roof is the final stage in the construction of the gazebo.
All that remains is to fill out the interior of the structure. We can conclude that there is more than enough variety of roofing coverings. Depending on the conditions, you can choose the most successful option in terms of functionality and finances. Try not to save too much on the roof, because it plays a decisive role in the durability of the gazebo.
Selection of insulating films and insulation
Extending the life of the gazebo roof is facilitated by the installation of vapor and waterproofing protection, as well as its insulation.
Vapor barrier
As a result of a sharp temperature difference inside and outside the room, a large amount of steam is formed, which settles on the internal parts of the roof. In order to avoid this unpleasant moment, it is recommended to use materials that protect the roof. Among the most popular are the following:
- reflective vapor barrier film DELTA - its distinctive feature is the use of a foil base. Thanks to this, it is possible to provide a high level of vapor barrier protection. The strength of the film guarantees the possibility of its installation over large areas without tension;
- Folder Alum - the material is presented in the form of a non-woven fabric created on the basis of aluminized foil with the addition of polystyrene threads. The material is resistant to mechanical damage and atmospheric pressure.
According to experienced craftsmen, foil material is the best for providing vapor barrier.
Waterproofing
Many developers are concerned about the question of which material is best to use as waterproofing protection. There are many varieties of such materials, the most popular of which are the following:
- FAKRO film – has a high waterproofing rate. Installation of sheets is carried out overlapping. The joints must be protected with bitumen-based construction tape. The use of film allows waterproofing not only the roof, but also its ridge;
- diffuse film Yutafol D 96 Silver - the material has a high level of absorbency, which guarantees reliable protection of the roof from condensation. In addition, the film is durable and resistant to deformation.
The use of these materials does not significantly increase the cost of the roof.
Experts are confident that for vapor barrier purposes the most effective and practical material is foil.
Principles of constructing a pitched roof
For a gazebo with a pitched roof, the angle of inclination of the surface is usually from 14 to 26 degrees - this is enough so that precipitation does not linger, creating additional load. The Mauerlats should be laid in the grooves on the support posts, then securely fastened with bolts, and the rafters should be secured perpendicular to them. For a not too large gazebo with a flat roof up to five meters wide, additional posts and rafter supports are not needed. But purlins on the underside of the rafters will not be superfluous.
After antifungal treatment or painting of all wooden parts, you can begin installing the roofing material. If it holds its shape well - polycarbonate, corrugated sheets, metal tiles, slate - then it should be mounted on rafter beams. If the roofing material for the gazebo is soft - ondulin, bitumen sheets - then you should first lay a sheathing of thin slats one and a half to two centimeters thick.
Selection of roofing material
In order to make a gazebo roof that is strong, reliable and beautiful, you need to decide what material to choose for the roof roof. Several options are known. Among the most popular among developers are the following:
Metal tiles
The appearance of the material is similar to ordinary tiles. Metal tiles have many advantages. Among them are:
- Light weight.
- Strength.
- Variety of colors.
Among the disadvantages of a gazebo roof made of metal tiles, one can highlight the fact that when installing it, the sheets should be laid out overlapping. Otherwise, the formation of gaps cannot be avoided, which will subsequently reduce the efficiency of its use. In addition, the seams between the sheets must be treated with a special mastic.
Soft roof
To ensure protection of the roofing material from the negative effects of the external environment, its surface is covered with a layer that includes stone or mineral chips.
To simplify the installation process, the inner layer of the soft roof has an adhesive composition. It is also worth noting durability, resistance to ultraviolet rays and sudden temperature changes. All these properties make it possible to use this material for the roof of a building whose walls are built of wood.
The soft roofing of the roof is covered with an overlap. It is recommended to treat joints with mastic that has protective waterproofing properties.
Composite tiles
The base material is metal, supplemented with mineral bedding. Composite tiles for an octagonal gazebo are lightweight and fire-resistant, durable and beautiful.
If we talk about its disadvantages , we can only highlight the high cost of the material: its use entails a large amount of waste, which leads to unnecessary material costs.
Corrugated sheet
If we talk about which roof to choose, experienced craftsmen recommend choosing a type of covering such as profiled decking.
It looks like a sheet of steel, rolled longitudinally. The material can be coated with a polymer or galvanized protective layer. This ensures the strength of the corrugated sheet coating, as well as its resistance to corrosion. However, when installing a hip roof for a gazebo, a lot of waste appears. This entails additional material costs. A roof made of corrugated sheets , according to experts, is considered impractical.
Ondulin
The peculiarity of this material is its low cost and high weight. In this regard, to install an ondulin roof, it is necessary to equip additional rafters and a reinforced foundation. The walls of the house must be built of durable material.
In addition, ondulin has such properties as water resistance, heat and sound insulation, electrical conductivity and environmental friendliness. The presence of corrugation ensures good ventilation of the roofing material.
Among the disadvantages are its short operational period (up to 15 years), low resistance to high temperatures and the ability to deform.
Seam roofing
For its production, a base of galvanized steel, copper, aluminum and titanium alloys is used. The material is produced in the form of rolls of small thickness. Resistance to corrosion is ensured due to the presence of a protective anti-corrosion coating.
If we talk about the disadvantages of an octagonal rebated roof gazebo, it is worth noting the possibility of stagnation of precipitation, as well as the ability to accumulate static electricity.
Features of the arrangement of the rafter system
The rafter system is the basis with which any type of roof is supplied. It determines not only the geometry, but also the type of roof itself. Rafters are the main material in the form of wooden beams with a cross-section in the shape of a rectangle or square.
Gazebo with hip roof, example
The main load of the roof goes to this part. If the rafters are covered with sheathing, it will be easier to redistribute the load evenly. The support pillars also take their part. A gazebo with a transparent roof will be built according to the same principle.
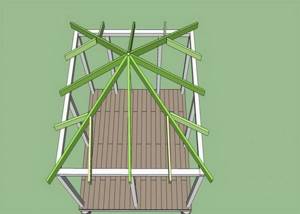
Rafter system
To find the optimal cross-section or thickness, the following parameters must be taken into account:
- Roof type.
- Slope.
- Step for installing rafters.
- Rafter length.
- Weight of the roofing pie.
The rafter transom gives rigidity and stability to structures. It must connect to the rafters. Only in this case, installing the gazebo roof will allow you to get the desired result.
What should you pay attention to?
The rafter legs rest against the upper crowns when it comes to wooden structures. In the case of stone ones, everything is organized by strapping and mauerlat bars. The latter also becomes an integral part of any system with rafters. This is a kind of connecting element between other parts. For fastening it is recommended to use brackets and bolts; the more powerful they are, the better.
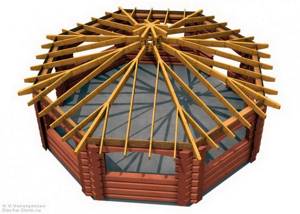
A gazebo without a roof can also be easily equipped
In each case, supports are selected separately, which depends on the following factors:
- Gazebo dimensions.
- Roof type.
- Method of placing rafters.
If the rafters are hanging, then the central supporting elements are most often absent. The ends of the structures simply rest against the walls of the structure. A special tie is placed between the two rafters. It is she who performs the function of support.
In addition, the so-called grandmother is often used. This is a special element located in a vertical plane. It is used if the width reaches more than 8 millimeters. Bolts, staples or tightening clamps are used for fastening.
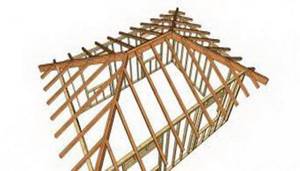
Four-slope
In general, roof designs with four slopes are considered one of the simplest. In this case, the rafters enter the headstock with the tenon side. Additional crossbars increase strength. They are also secured with nails.
How to decorate the roof of a gazebo
In order for the design to give the site respectability, make it more comfortable and beautiful, designers recommend using a variety of decorative elements. For example, this could be the option of edging the lower edge of the roof with a carved edging. This will give the rectangular gazebo openwork and lightness.
It would not be amiss to use plantings located around as decoration. Planting climbing species of grasses and shrubs will add lightness to the strict hexagonal gazebo.
Many developers use the option of painting the walls and roof of the gazebo in different colors that contrast with the main color scheme of the site and the house. Thanks to this, everyone who comes to the site immediately pays attention to its main decoration - the gazebo.
Deciding on materials
The roofing material must have excellent sound insulation, so it is better not to skimp on this
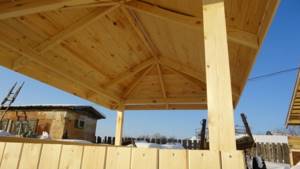
Just imagine what it will be like to be inside the gazebo when it rains. Undoubtedly, it will not be pleasant, because it will seem that someone is hitting you on the head.
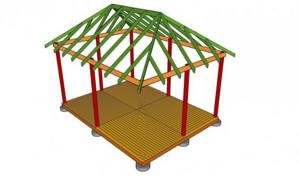
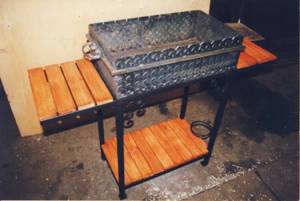
Do-it-yourself barbecue - common schemes and designs for self-production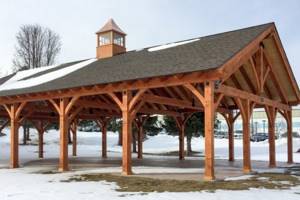
Wooden canopy: a practical and multifunctional solution for the dacha, photos of real structures
- Summer shower at a summer cottage: review of designs, materials, and schemes for self-construction
Polycarbonate will do the job perfectly. It has such properties as strength, the possibility of easy installation, good tolerance of temperature changes, transmittance of solar color, which makes it simply irreplaceable in the construction of roof projects with your own hands.
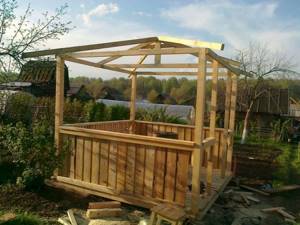
In addition, this is a product from an affordable price segment, which means another plus in the basket of advantages of polycarbonate. Alas, there is also a flip side to the coin: the material has a high level of flammability, which means you will have to forget about barbecues and barbecues.
If you intend to set up a barbecue gazebo, then you should choose a roofing material from slate or tiles (with a mandatory soundproofing layer).
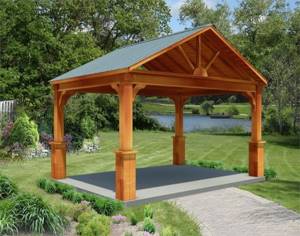
There are several options for making a roof, but if you have absolutely no experience in this area, then it is better to choose the simplest method.
