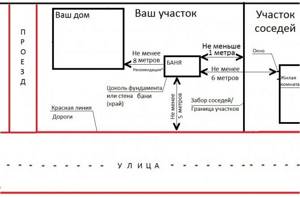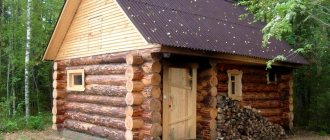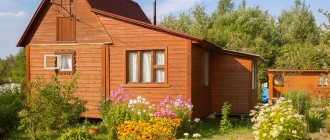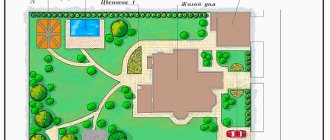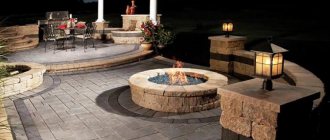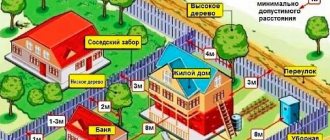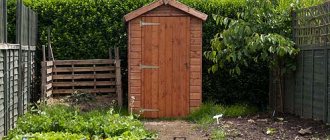Date of publication: 05/17/2020
All regulatory documentation SNiP GOST, SANPiN, etc., etc. are developed taking into account many years of experience in operation, production, construction and primarily serve to ensure the safety of life and health of citizens, and the safety of their property, as well as the regulation of legal relations citizens.
The location of buildings on the site is also regulated by regulatory documentation valid throughout the Russian Federation.
There are also land use rules ( PLZ)
), developed by local government bodies to which the construction site belongs. PZZ determine the distances between buildings, the size of the plots, the permissible number of storeys and the height of the construction of the house.
The prescribed requirements can be mandatory (mandatory compliance with these standards is required), as well as advisory - optional, these can be previously canceled mandatory standards, so they should not be neglected either.
What can be considered a building?
A building or structure can be defined as any building or structure that is created on a site using methods used in construction. These structures can be temporary or permanent and over time can acquire the status of a capital structure, a non-capital (temporary) structure, or an unfinished construction site.
In all cases, when locating buildings on a site , it is necessary to observe both technological, sanitary and fire safety distances to the border of the site and to other buildings. If it is planned to build a house on the site, all other structures, temporary or permanent, must be located in such a way that the distance between them and the future residential building is maintained.
What is the standard for placing a building on a site?
The documents regulating the placement of buildings and structures on the site are:
- Town Planning Code;
- SNiP 2.07.01-89* Urban planning. Planning and development of urban and rural settlements;
- SNiP 30-02-97 Planning and development of territories of gardening associations of citizens, buildings and structures.
Knowing the regulatory requirements for the placement of buildings, you can make the right decision about whether to buy a plot of land or not. After all, sometimes the size and configuration of the territory can be so unfortunate that if there are buildings on the neighbors’ plots, there will be no place to build your own comfortable home. It will simply be impossible to choose a place for construction , observing all the rules. This can happen even though the minimum area of the site is also specified in regulatory documents. If the neighbors previously built in accordance with the placement standards and registered their structures, it will no longer be possible to “move” them.
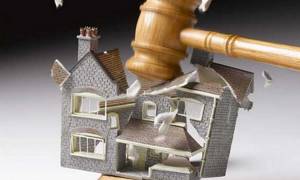
Unauthorized construction can be demolished by court decision
In this case, each new building built in violation of the location rules will be considered as an unauthorized construction when resolving the dispute. It is clear what the court's decision will be regarding which building must be demolished in order to bring the site plan up to standard.
Before purchasing a plot of land, it is advisable to find out whether the construction of the building will cause any conflicts with construction and urban planning regulations. And for this you need to design at least a rough site plan in advance.
Location of the garage on the site
The garage belongs to the list of outbuildings on the site and therefore the location is carried out taking into account the following mandatory requirements:
- At least 1 meter from the neighbor's fence. (SP 30-102-99 clause 5.3.2)
- At least 6 meters from the windows of residential premises (rooms, kitchens, verandas) located in neighboring areas to the walls of the garage. (SP 30-102-99 clause 5.3.8)
- Shedding of snow or draining of rain water from the roof of any building onto a neighbor’s property is unacceptable
- Exit from the garage can be done at the border of the site. Upon agreement.
- Maintaining fire safety distances between buildings
Fire distances between buildings
Fire distances between buildings, structures and structures, depending on the degree of fire resistance and the class of structural fire hazard, are indicated in table No. 1* of Appendix No. 1 (mandatory) SNiP 2.07.01-89* is valid for buildings located on the territory of individual housing construction, private household plots.
For buildings located on the territory of SNT, DNT Article 75. Fire distances on the territories of garden, dacha and household plots (Article no longer in force on July 12, 2012 - Federal Law of July 10, 2012 N 117-FZ.)
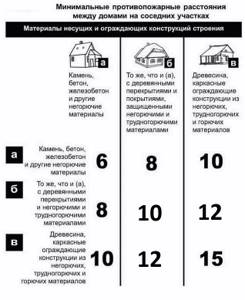
Location of green spaces on the site (trees and shrubs)
Even this parameter is regulated by standards. The location requirements depending on the type are as follows:
- The distance from the trunks of tall trees is 4 m to the boundaries of neighbors. Tall trees include trees over 3 meters.
- The distance from medium-sized trunks is 2 m; Trees whose height does not exceed 3 meters.
- Distance from bushes 1 meter.
These requirements are due to:
- The root system of trees can grow greatly.
- Trees create shade on the site.
- Foliage or fruits from trees tend to fall off, as a result of which they “pollute” the surrounding area.
Compliance with the above requirements and recommendations will help avoid litigation with neighbors, and will also help ensure comfortable and safe living on the site.
How to properly place buildings on a site
In order to avoid mistakes when marking places for buildings on a site , it is necessary to mark its boundaries. The boundaries of the site from streets or driveways are called red lines. No element of immovable structures or structures should protrude beyond these lines. Even gates or gates must be designed so that their leaves open inward or move. If the fence is located close to the red line, then the canvas, opening outward, can block passage along the street or create other obstacles by going beyond the red line.
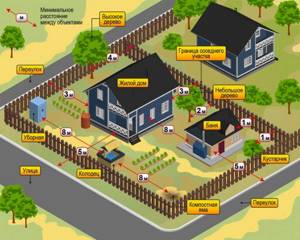
Buildings on the site. Minimum distances
All standards that should be followed when locating buildings or structures can be divided into three groups:
- technological;
- sanitary;
- fire protection
The distances determined by these standards must be simultaneously observed in such a way as not to conflict with any of them. Any new buildings should not worsen the sanitary and fire safety conditions of both their own site and the sites of their neighbors.
When designing the location of buildings, regardless of whether a summer cottage is used or intended for individual construction, pre-developed building plans will help to avoid mistakes.
Technological location standards
General technological standards for location relative to boundaries with neighboring plots and red lines of the plot are regulated by clause 6.6. SNiP 30-02-97
(source - https://docs.cntd.ru/document/901701066):
- the house must be at least 5 m from the red line of streets, and at least 3 m from the red line of passages;
- the distance from utility buildings to the red lines of streets and driveways must be at least 5 m.
Sanitary standards
Sanitary standards establish minimum distances between sanitary facilities (wells, water intakes, boreholes, sewage treatment plants, garbage disposals), as well as distances from them to a house or other buildings in order to maintain a favorable sanitary environment on the site.
Clause 6.7. SNiP 30-02-97
establishes minimum distances to the border of a neighboring garden plot according to sanitary and living conditions:
- from the house - 3 m;
- from buildings for keeping small livestock and poultry - 4 m;
- from other buildings - 1 m.
Clause 6.8. SNiP 30-02-97
distances between buildings are established according to sanitary and living conditions:
- from the house or cellar to the restroom there should be at least 12 m, and to the shower, bath or sauna 8 m is enough;
- from the well to the latrine or composting device the distance must be at least 8 m, and to the building for keeping small livestock and poultry, as well as to the shower, bathhouse or sauna - at least 12 m;
- from the cellar to the composting device or building for keeping small livestock and poultry there must be at least 7 m.
In accordance with clause 6.9. SNiP 30-02-97
It is allowed to adjoin outbuildings to a garden house. However, the entrance to the premises for small livestock and poultry must be isolated from the outside and located no closer than 7 m from the entrance to the house.
The specified distances must be observed both between buildings on the same site and between buildings located on adjacent sites.
Fire regulations
Fire safety standards determine the minimum distances between buildings in order to prevent the spread of fires that arise for any reason from one building on the site to another.
The minimum distances must be:
- between two buildings made of combustible materials (walls and floors made of wood), as well as between frame buildings made of non-combustible materials - 15 m;
- if one of the buildings is made entirely of flammable materials, and the second is made of non-combustible materials, the minimum distance can be 10 m;
- between two buildings, the walls of which are made of fireproof materials (brick, concrete, stone), and the ceilings of combustible materials (wood) - 8 m;
- between two buildings, the walls and ceilings of which are made of fireproof materials (brick, concrete, stone) - 6 m.
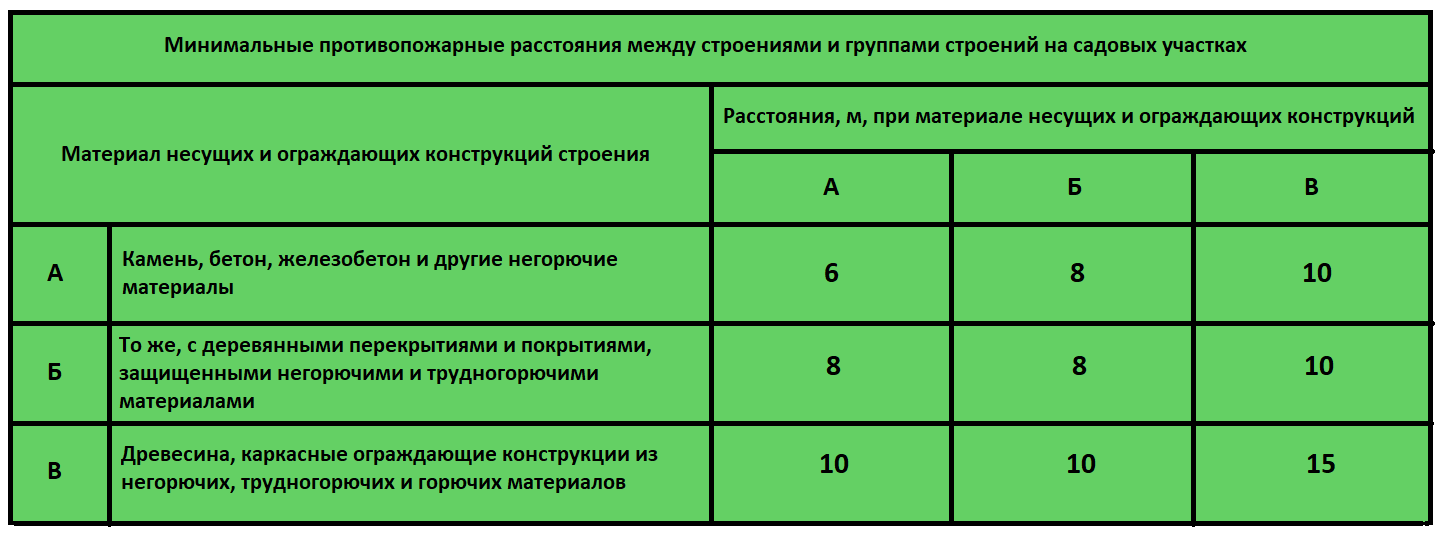
The distance standard is determined based on one of the buildings with the worst fire conditions. That is, if one of the buildings has stone walls and wooden ceilings, then the minimum distance between it and the neighboring building cannot be less than 8 m, even if the walls and ceilings in the neighboring house are made of brick.
Site boundaries.
To locate buildings on a site, the first step is to determine the physical boundaries of your site - in some cases, sites may already have boundaries defined and landmarks placed.
It is not known whether mistakes were made when marking the plots and whether these landmarks were set correctly, therefore, in order to be completely sure of the boundaries of the plot, you can order a cadastral geodetic survey.
From what to measure distances
?
Distances for the location of buildings are measured from the extreme point of the foundation base or, in the absence of one, from the wall of the building. If elements of the house (bay window, porch, canopy, roof overhang, etc.) protrude more than 50 cm from the plane of the wall/basement, the distance is measured from the protruding parts or from their projection onto the ground. Source SP 53.13330.2011 paragraph 6.7
- Location of a residential building on the site.
- Location of the bathhouse on the site.
- Location of the garage on the site.
- Fire standards for distances between buildings.
- Location of green spaces on the site (trees and shrubs)
Photo gallery (examples of improper location of buildings)
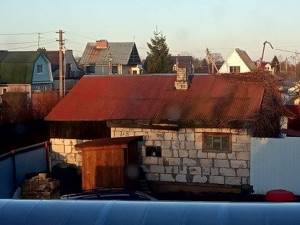
The bathhouse is located directly on the border with the neighboring site, and is adjacent to the red travel line
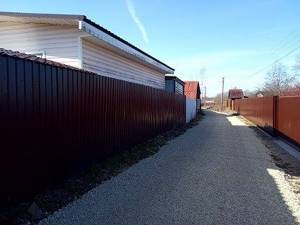
The garage is located close to the red travel line - the distance is less than 3 meters
Location of the bathhouse on the site.
The bathhouse belongs to the list of outbuildings on the site and therefore the location of the bathhouse is carried out taking into account the following mandatory requirements:
- At a distance of at least 5 meters from the red line of the road. (SP 30-102-99 clause 5.3.2)
- At least 6 meters from the windows of residential premises (rooms, kitchens, verandas) located in neighboring areas to the walls of the bathhouse. (SP 30.102.99 clause 5.3.8)
- At least 1 meter from the neighbor's fence. (SP 30-102-99 clause 5.3.4)
- Snow falling or rain water draining from the roof of any building onto a neighbor's property is unacceptable.
- Maintaining fire safety distances between buildings
Recommendations:
- The distance from your residential building is at least 8 meters
We attach a visual diagram of the location of the bathhouse on the site.
