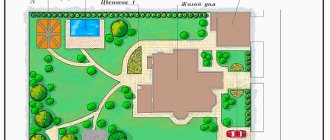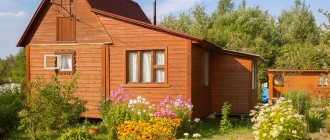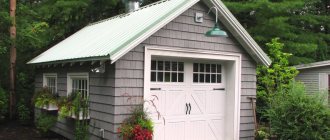The question of how to place a bathhouse on a site has a number of important aspects. Its solution must take into account legislation, sanitary, environmental and fire safety standards. We must not forget about the technical side of the issue, convenience and aesthetic perception. In addition, the small area of the plot dictates its own requirements, which sometimes gives rise to the problem of how to place a house and a bathhouse on five acres. In other words, planning the construction of such a structure always begins with solving the specified problem, taking into account all the requirements.
The bathhouse has an increased fire hazard
Why is there a problem?
The bathhouse, as a specific structure, is considered an object of increased danger according to a number of indicators. First of all, it implies the presence of a furnace with a firebox, in which, as a rule, solid fuel is burned, or an electric furnace. In any case, the bathhouse has an increased fire hazard, which means it must be built and equipped taking into account the relevant fire safety requirements.
The second important factor is a sufficiently large volume of waste (waste) water, which is mixed with detergents and which may contain a variety of microorganisms (including pathogenic ones). The entry of such water directly into the soil leads to its contamination, which is especially harmful when groundwater levels are high. The influence of this factor is eliminated by safe distances to vital facilities, which are standardized by the relevant sanitary standards (SNiP 30-02-97 and SP 11-106-97). In addition, provision must be made for the installation of an own sewerage system for draining wastewater.
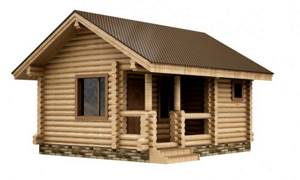
The technical side of the construction and operation of the bath should also be taken into account
Your own plot cannot be completely isolated. There are other households and natural sites nearby. At the same time, during the operation of the bathhouse, in addition to wastewater, smoke emissions from the chimney occur, as well as waste from active recreation. All this should not create inconvenience to other people, and therefore, certain requirements are put forward that take into account the interests of neighbors, as well as environmental requirements.
The technical side of the construction and operation of the bathhouse should also be taken into account when deciding how to properly place the bathhouse on the site.
Important! When choosing a location, the wind characteristics of the area, the topography of the site, the condition and parameters of the soil, the depth of groundwater, etc. should be taken into account.
Naturally, it is necessary to link the building to existing communication systems.
Finally, the operation of the bathhouse must be safe and comfortable. In addition to the location of the structure on the site, its internal layout is very important. The question of how to properly place a stove in a bathhouse is considered important and requires a serious approach. The size of the building itself and the number of internal premises depend on the area of the site, the number of expected participants in the bathing procedures and the financial capabilities of the owner.
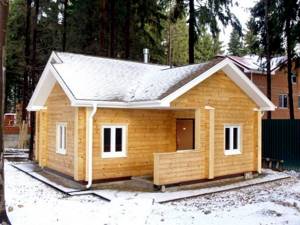
The operation of the bath should be safe and comfortable
Examples of projects
Ideally, the bathhouse includes 4 rooms in its design:
You can expand the functionality of some rooms by combining them with each other. At the same time, the comfort of your stay is not lost. The overall size of the building will largely depend on how many people will be inside at the same time.
These are indicative examples. You can easily vary the size of the premises within accessible limits. You may want to reduce the steam room because... there is no need for 4 people to be there at the same time. At the same time, it will be possible to expand the space of the rest room.
Note!
All measurements are given in ideal values without taking into account the thickness of the partitions. This was done for greater clarity. If the bathhouse is adjacent to the house, it can be made in the form of one steam room. In this case, the bathroom will act as a washing room, and the rest of the area is available for relaxation.
Regulatory Requirements
Based on the above risks, standards have been adopted for the distance from the bathhouse to various objects. When deciding where to place a bathhouse on a site, the following standards are required:
- to the fence bordering the area - at least 3 m;
- to the main residential building – 8 m;
- to a well with drinking water – 12 m;
- to the border of the neighboring plot - more than 8 m, while the shadow cast by the bathhouse should not extend into the neighboring territory, which also limits the height of the building;
- to other outbuildings - 2-4 m.
These basic requirements take into account the risk of runoff entering groundwater and also eliminate problems with neighbors.
Recommendations for choosing a location
In addition to mandatory standards, there are unwritten rules. The comfort of use, construction and maintenance costs, and the durability of the building depend on how we place the bathhouse on the site. There are some nuances that should be taken into account when planning:
- The most common option: building a bathhouse on an already fairly built-up area. In this case, the question of where to place the bathhouse is decided on a detailed site plan, on which all the main objects (man-made and natural) are indicated. First of all, distances are measured based on standards. Then, an optimal connection is made to existing communications (water supply, sewerage, electrical network). In the absence of a centralized sewerage system, a plan for organizing wastewater collection is immediately developed. If there are several places that satisfy all the requirements, then the further choice of construction site takes into account the terrain and ease of maintenance and operation.
- The presence of a natural reservoir. Sometimes your own plot is adjacent to the shore of a natural reservoir, and this is, on the one hand, luck, and on the other hand, additional problems. Effluent must not enter the reservoir, which may result in penalties. In addition, spring floods can flood the bathhouse. These circumstances require moving the structure 15-20 m. If a reservoir is still needed, then it can be made artificial (pools of different designs). It can be installed in close proximity to the bathhouse, and is better hidden from prying eyes.
- Use of relief. In cases where the area is large and has uneven terrain, it is better to build a bathhouse on a hill. With this arrangement, the sewer system is much simpler - wastewater is discharged by gravity. Even the option of placing a bathhouse on a steep slope, when a grotto is dug (dugout, half-dugout), finds admirers, and it fits perfectly into the landscape.
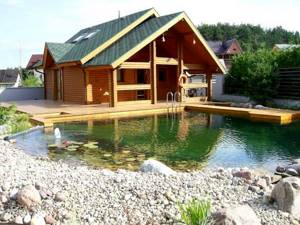
The presence of a natural reservoir should be taken into account when building a bathhouse
Where to place the bathhouse
19.05.2016

For some reason, it is customary to always pay little attention to the placement of a bathhouse on a summer cottage. People consider the placement of the house to be the most important thing, and only then the bathhouse. When starting construction on an empty site, you should immediately plan the locations for all buildings so that they are placed as advantageously as possible. After all, any building, just like a house, will stand for a long time. In this regard, before starting construction, it is necessary to approach the issue of choosing a good place for a bathhouse with all seriousness and responsibility.
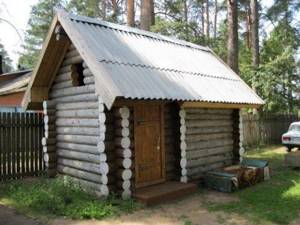
Unsuccessful option for placing a bathhouse on the site
Of course, the best option for placing a bathhouse is a place near some natural body of water. Unfortunately, such sites are very rare. But if you are lucky enough to become the owner of such an amazing place, then in order to correctly position the bathhouse, you need to know some features. Firstly, the building should not be located near the water or in a place of possible flooding during spring floods. Try to place your bathhouse at least 20 meters (preferably 30) from the reservoir. Secondly, used dirty water from the bathhouse should under no circumstances enter your pond. Thirdly, if your neighbors’ houses are located in close proximity to you, so as not to embarrass them with your nudity, it would not be bad if the paths to the lake or river were lined with trees.
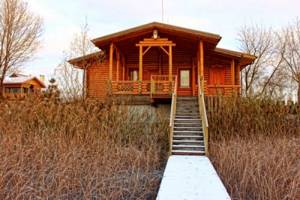
Bathhouse on the shore of the lake
If the natural reservoir is far from your site, do not be discouraged. Fortunately, today it is easily replaced by a swimming pool, which can be installed right in front of the bathhouse. However, again, it should be noted that the bathhouse is a naked procedure, so try to protect yourself from prying eyes. Since we are talking about the pool, it should be noted that today there is a wide variety of such structures, and to install them you just need to clear the space. Monolithic, frame, inflatable, collapsible - which option you choose is up to you, but an artificial pond will very quickly become the best attribute of a bathhouse. If you do not have the opportunity to purchase a swimming pool in a store, you can build a swimming pool yourself. An old rubber boat works great for this.
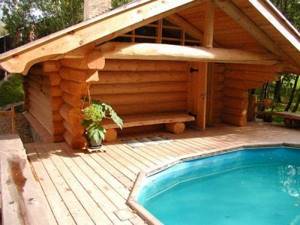
Pool option by the sauna
The issue of landscaping the area near the bathhouse is also important. So, you can create a real recreation area near it. A gazebo, swimming pool or other artificial pond, ornamental shrubs and flower beds will allow you to create a real paradise for relaxation in your garden plot, where you can spend time with your family and friends.
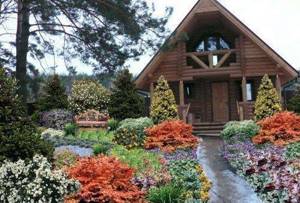
Design of the area near the bathhouse
An elevated location can be a great place for a bathhouse. This will make it possible to arrange the sewer system so that it will work due to the natural slope.
A steep slope is also suitable for construction. In this case, the bathhouse can be made in the form of a semi-dugout or a dugout with a terrace on pillars. In general, a terrace or veranda is an excellent addition to any bathhouse. For example, a terrace can be a good place to relax, a solarium, a playground during the rain, etc.
There are also recommendations on the correct placement of the bathhouse. Thus, it is believed that the entrance to the bathhouse should be located on the south side. This is due to the fact that it is warmer there, and in the winter months there is less snow on the south side and it melts faster. But the windows should be on the southwestern or western side, since in the evening (namely, the bathhouse is most often heated in the evening) the sun is here, and its rays will penetrate the small windows, thereby lifting your mood.
However, it is worth paying attention to another very important point. The bathhouse itself and the entrance to it should be clearly visible from the windows of the house, because you must admit that it is difficult to constantly be in the bathhouse while it is being heated, and often in parallel with the firebox we are doing some other additional work. Therefore, from the windows of a residential building you will be able to control the situation, and in the event of a fire, you will have time to take measures to eliminate it. Therefore, if the visibility zone from the house and the south are in different directions, then it is better to make your choice in favor of visibility.
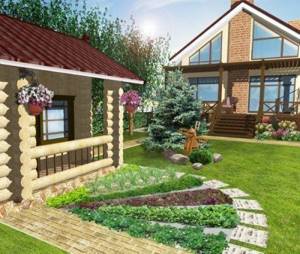
Bathhouse near the house
Not the least role in the question of where to place the bathhouse is played by its design. If you are going to build a smoky sauna that will be heated in black, the distance to buildings and the boundaries of the site should be at least 12 m. Also, when placing such a sauna, you must take into account the wind rose so that subsequently residential buildings are not blown away by smoke. In general, the construction of smoky baths in densely populated settlements is not allowed, and their placement in rural areas is also undesirable, since such buildings have an increased fire hazard.
Smoke-free baths are heated in white and are most often located away from other buildings. However, such baths can also be combined with country or garden houses. This arrangement of the bathhouse has its advantages, since you can save on materials, installation of sewerage and water supply, as well as on the space occupied by buildings. In the Baltics and Finland this combination is very popular.
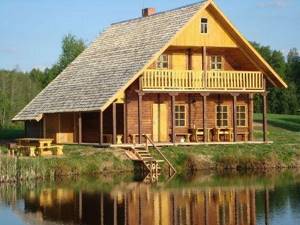
Bathhouse combined with a house
If you want to combine a bathhouse with a residential building, then, of course, it will be better if you coordinate the plan for its arrangement and placement with an architect. There is an opinion among people that when a bathhouse is combined with a house, unpleasant odors and dampness appear in residential premises, and this leads to a reduction in the service life of the entire structure. Of course, placing a wet bath in a residential building is undesirable, although it is possible. However, if all necessary sanitary and technical requirements for the construction of wet rooms are observed, and if high-quality waterproofing, ventilation and sewerage are provided, negative consequences can be avoided. In such cases, it is better to give preference to a dry steam bath (dry air bath-sauna).
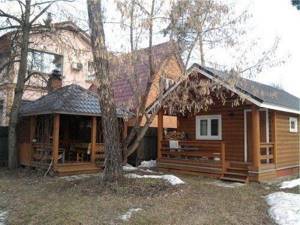
Bathhouse next to the neighbor's property
And, of course, don’t forget about your neighbors in the area. When building your bathhouse, be sure to take into account all sanitary norms and rules that regulate the distance of the bathhouse from the well, neighbor, etc. Then, in the event of complaints from neighbors, the conflict will be resolved in your favor.
SNiP 30-02-97
6.7 The minimum distances to the border of a neighboring garden plot for sanitary conditions should be, m:
- from the garden house – 3;
- from construction for keeping small livestock and poultry – 4;
- from other buildings – 1;
- from the trunks of tall trees – 4, medium-sized ones – 2;
- from a bush - 1.
6.8 The minimum distances between buildings for sanitary conditions should be, m:
- from the garden house and cellar to the restroom - 12;
- to shower, bath and sauna – 8;
- from the well to the latrine and composting device – 8;
- before construction for keeping small livestock and poultry, showers, baths, saunas - 12;
- from a cellar to a composting facility and buildings for keeping small livestock and poultry – 7.
The specified distances must be observed both between buildings on the same site and between buildings located on adjacent sites.
By the way, it is best to do sanitary approval for planned buildings in advance, and always have a copy of it with you.
Thus, the ideal location of the bathhouse is a separate building on the outskirts of the site next to the reservoir, surrounded by vegetation and placed in accordance with all sanitary standards and fire safety rules.
: 3 907

Some accommodation features
When looking for a place to build a bathhouse, one must take into account natural and climatic phenomena, as well as the operating features of the bathhouse itself. So experienced people give the following recommendations:
- It is better to arrange the entrance to the dressing room on the south side - it is always warmer here, and there is much less snow in winter. At the same time, the front door must be oriented towards the residential building to ensure control of the firebox. If these 2 conditions do not coincide, then preference is given to better visibility.
- When planning windows, remember that there is more light on the western and southwestern sides, where they need to be cut.
- The wind conditions must be taken into account. The bathhouse should not be placed in a very windy place, and especially, the entrance should not be located on the leeward side. In addition, the wind should not carry smoke from the sauna chimney to residential properties (both your own and those of neighbors).
- The design of the bathhouse influences the choice of location. A “black-style” bathhouse cannot be located closer than 13-15 m from a residential building, but a “white-style” bathhouse can be moved much closer. The sauna can be located in a residential area.
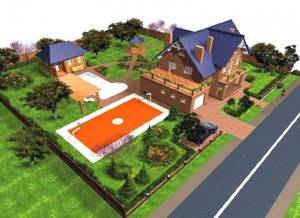
When planning windows, remember that there is more light on the west and southwest sides
Construction of a bathhouse at the dacha: choice of material
The material for building a bathhouse can be brick or wood. The choice of material should be approached responsibly. It must be reliable and durable. Most often, a bathhouse is built from wood. Wood is an environmentally friendly material, characterized by aesthetics, low thermal conductivity and durability.
Among deciduous woods, aspen and linden are especially popular. Oak is used extremely rarely as a material for the construction of baths due to its high cost. Coniferous species are also suitable for building a bathhouse: pine, spruce, larch, cedar.
Each material has its own advantages and disadvantages. Conifers are highly resistant. In addition, they contain natural antiseptics that slow down the process of wood destruction, which cannot be said about hardwood.
Ensuring fire safety
The presence of a firebox or electric stove in the bath creates an increased risk of fire. To avoid big troubles, it is necessary to strictly comply with fire safety requirements. First of all, you need to correctly decide the question of how to place the stove in the bathhouse.
Important! According to regulations, the temperature of the furnace walls should not exceed 125 degrees, and all furnace elements must be insulated from flammable materials, in particular wood.
When using a mini-boiler room, the place where the boiler is supposed to be placed in the bathhouse is arranged with special care.
To protect the premises and people from the effects of heat, the following methods are used:
- plastering the walls with a sand-cement composition over a metal mesh;
- covering the walls in the firebox area with galvanized steel sheets;
- coating a wooden surface with asbestos;
- laying a metal sheet measuring at least 55x75 cm on the floor in front of the firebox;
- the area where the chimney crosses the ceiling is equipped with a special thermal insulating structure, and the pipe must have a spark arrester;
- necessary condition: the presence of a fire extinguisher and a fire shield.
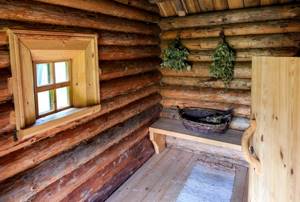
When using a mini-boiler room, the place where the boiler is supposed to be placed in the bathhouse is arranged with special care
Ensuring sanitary requirements
In addition to sanitary standards for removing a bathhouse from various objects, human health can also be affected by the quality of the structure itself. When planning construction, it is necessary to choose the right interior finishing material that eliminates harmful emissions in extreme bath conditions. The correct location of the internal premises, as well as their equipment, is also important.
Advice! You should not ignore the question of how to place the shelves in the bathhouse - after all, the main thermal procedures are carried out in the steam room on them.
They should be comfortable and safe. Most often, a single- and two-tier design is used.
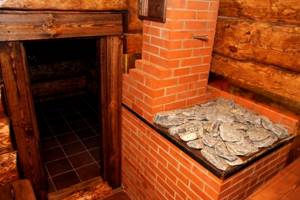
The sauna stove must have optimal power, capable of heating the room well
In terms of ensuring sanitary and hygienic standards and convenience, the following conditions must be met:
- the sauna stove must have optimal power, capable of warming up the room well, not only in the steam room, but also in other sections;
- ventilation should ensure rapid replacement of the entire air volume;
- exclusion of the use of artificial materials such as polystyrene foam, plywood, chipboard, some types of plastic, paints and varnish for finishing;
- rotting of structural elements must not be allowed, and debris must be removed immediately;
- sewerage must ensure complete removal of wastewater.
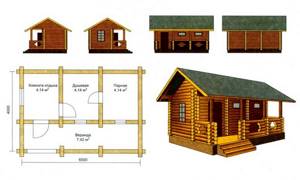
Bathhouse 6x4
Typical projects
When planning the construction of a bathhouse on a site without the involvement of professional architects, it is better to use standard projects. The following main options can be distinguished:
- Bathhouse 6x4. If the area of the plot is of medium size (8-10 acres), then the most common project is a bathhouse with dimensions of 6x4 m. It is quite spacious, and it quietly accommodates the main rooms: a steam room, a dressing room, a washing room and a relaxation area.
- Bathhouse 6x6. This option is used when there are large areas. As a rule, it includes a veranda. Quite often, an attic is equipped where guests can stay overnight.
- For small plots of 5-6 acres, compact dachas of 4x4, 3x4 designs are suitable. The reduction in area is ensured by combining the recreation area with the dressing room.
- If there is a plot of sufficient area, but narrow and elongated, 3x5 and 3x6 projects are proposed.
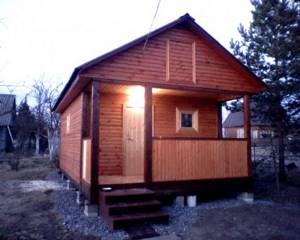
Building a summer house on your own site is a very responsible undertaking. Of course, it is best when it is done by professionals who will develop a project and help with the legal registration of the structure. However, bathhouse construction can be mastered independently, but it is necessary to strictly observe all the rules for the placement of the building.
Do-it-yourself small sauna
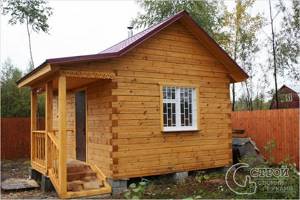
A small do-it-yourself sauna is a great option when the area near the house or in the yard of the dacha is limited. In addition, with this solution you can significantly save your budget, but as a result you will get a full-fledged vacation spot, which will not only relieve stress after a hard day, but improve your health and have a pleasant time with family and friends.
