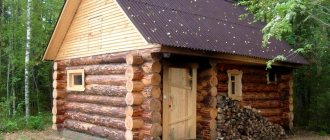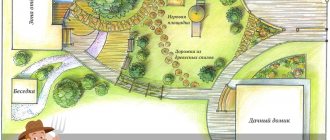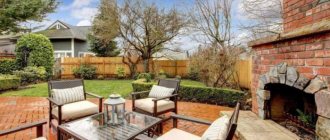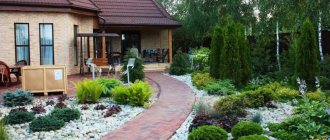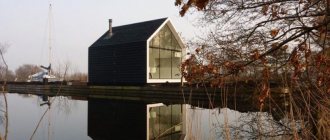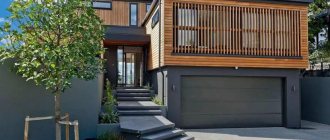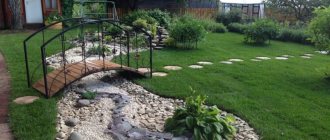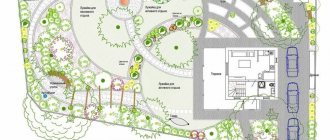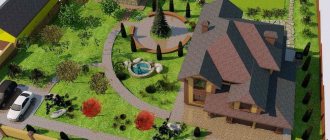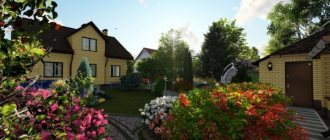The path from obtaining documents to own a land plot to creating an ideal suburban home is thorny and long. Many difficulties await the landowner. And you really want the result to be visible as soon as possible, so that the resulting plot can accommodate everything you dream of.
This is real, you just need to approach the issue correctly, a detailed layout of the land will help with this. It is important to choose a place to build a house in advance and plan all the necessary buildings. No less attention should be paid to planning the area for the garden and vegetable garden.
Basic principles and options for site planning
Land planning is a purely individual matter. It all depends on the wishes of the owner, the area and shape of his site. It is important to take into account the terrain and focus on the presence or absence of neighboring buildings. When planning, one cannot ignore the terrain features.
Areas located on a hill and in a lowland will require a different approach. You should immediately pay attention to the presence or absence of fresh water sources and find out what was located in this area previously. The combination of all this knowledge will allow you to navigate correctly, create an ideal plan and avoid serious mistakes.
The layout of a summer cottage requires a special approach. A dacha is not only a place to relax, it is a garden, it is a vegetable garden. The soil, its quality and characteristics are important here; if necessary, it is worth considering the option of using imported soil.
Even if you don’t have to import soil, to create an ideal site you may need to perform a number of procedures to level the territory. Ideally, the ground should be level; there should be no low spots in which rain or melt water can accumulate.
The most important component of the preparatory work is vertical planning. The main thing that is decided at this stage is the correction of the relief in order to create optimal conditions for placing buildings and planting plants.
During the preparation process, be sure to take into account the location of the site relative to the cardinal directions; this will help to rationally use sunlight. You should not build a house on the south side of the site; it is unlikely that plants will feel good in the shade of buildings. Among other things, at the preparatory stage it is important to think about drainage; you should not allow excessive soil moisture, as well as insufficient irrigation.
There are no small details in planning, you need to provide for everything, prepare for everything, but the first thing you need to do is study the options for planning the site.
Layout of a rectangular plot
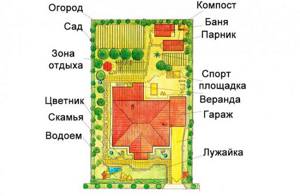
The best option is a rectangular plot with fairly wide sides. This geometry makes it easy to place all the necessary buildings and plan a garden. Planning a rectangular plot is a fairly simple task, while the owner gets wide scope for imagination. On a site of this shape, you can easily implement a project of any complexity, from a classic dacha to a unique landscape design.
Layout of a narrow area

It is more difficult to work with areas that are elongated. It is important to use the space to the maximum, while doing everything possible to visually increase its width.
There are several techniques for planning a narrow area that allow you to create an original and functional landscape. One of the most common techniques is dividing the site into separate zones. A low hedge is ideal as a divider.
Another common method of visual correction of an oblong area is also associated with the use of ornamental plants. It is recommended to plant bushes with large and bright flowers along the short sides of the site, and nondescript plants with cold colors along the long sides.
Vertical layout of the site
When creating a site plan, do not forget that the land, by definition, cannot be flat. Any territory has its own relief and it is necessary to ensure that it best meets the needs of the owner. It is advisable to plan the process so that the work takes a minimum of time and effort.
There are a number of general guidelines to consider during the planning process:
- It is important not only to correct the terrain, but also to try to preserve the nutritious soil as much as possible;
- When dividing a site into zones, it is necessary to strictly follow the zoning order;
- In areas prone to waterlogging, reduce the groundwater level and prevent its rise;
- Do not allow storm water from the yard area to mix with other wastewater.
It’s easy to guess that the vertical layout of a site is quite a complicated matter. First of all, it will require preliminary measurements on the ground. This is difficult to do at home; to obtain the desired result, it would be a good idea to consult with specialists.
From idea to implementation
A package of various documents - this is literally what a landscape project looks like before all work begins. To create it, designers and architects will have to:
- conduct a detailed analysis of the territory - determine the groundwater level, the location of utility networks, and also conduct a tree-by-tree survey indicating tree species and their sizes;
- determine which trees and shrubs will remain in the future garden, which require treatment, and which should be removed in order to avoid problems in the future;
- think over the placement of functional areas and draw up planning solutions for planting;
- develop several sketches so that the client can choose the most optimal option for him.
Seeing a diagram or 3D visualization of their property in front of them, estate owners do not even imagine the scale of the work carried out. But without this, a blooming garden, impressive in its beauty, is impossible.
Layout of a summer cottage plot of 4 acres
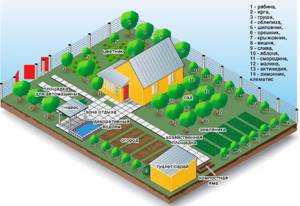
The main difficulty in planning a small summer cottage is the need to place several zones with completely different purposes in a modest area. Planning a plot of 4 acres will require the designer to have knowledge, skills and serious preparation.
Before planning begins, you should decide on the purpose of the site. If the territory will be used exclusively for seasonal outdoor recreation, it is enough to designate a place for a gazebo or summer house, and allocate other space for a recreation area. If you are planning a full-fledged summer cottage with a house, garden and vegetable garden, you will have to work hard.
The layout of a personal plot involves the creation of three zones. The first is the zone of a residential building, the second is a recreation area, the third is a garden and vegetable garden. The optimal location of the residential area is the northern side of the site. In this case, the house will not interfere with the normal growth of plants and will not interfere with the arrangement of other areas of the summer cottage.
In order to save space, it is rational not to allocate space for a garden, but to plant trees throughout the territory and around the house. This will create coziness and diversify the landscape; in addition, as the trees grow, they form many shaded corners.
On the territory remaining after the construction of the house and the necessary buildings, it is easy to plant a vegetable garden. It should be located on the south side, which will provide excellent conditions for plant growth.
The garden should not look unkempt. To give it originality, you can, for example, build a low fence from natural material. Such a solution will emphasize the rural flavor and will delight the owner’s eye, tired of the city landscape.
When planning the territory, it is important not to forget about the recreation area. Regardless of the size of the plot, it is worth equipping a place for barbecue. How exactly it will look is up to the owners; the best option seems to be the creation of a small wooden gazebo. Be sure to lay paths to it and plant a flower garden around it.
Zoning of the site
In order for the use of land to be rational and competent, it is necessary to draw up a plan of the land plot dividing it into zones.
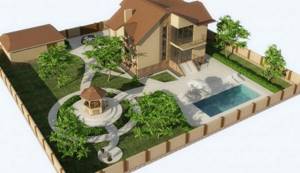
The house and other buildings, as a rule, occupy 10 percent of the total area, land for planting - 70 percent and 15 percent for flower beds, paths, playgrounds and recreation areas.
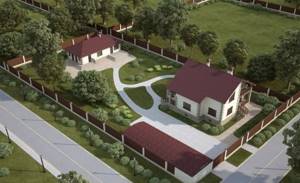
When drawing up a planning project, it is necessary to divide the entire territory of the site into:
- Residential area.
- Economic zone.
- Area for games and leisure activities.
- Relaxation area.
- Garden.
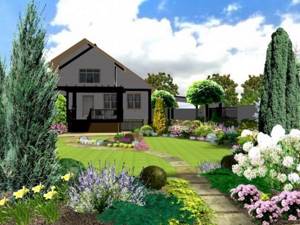
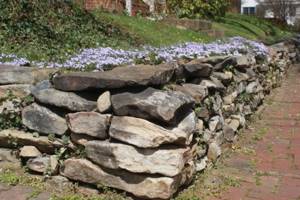
Stone retaining walls are options for constructing and arranging areas with a slope. 115 photos of landscape design ideas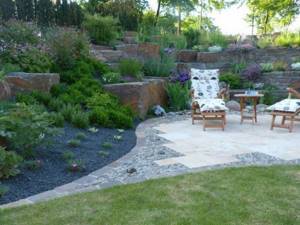
How to arrange a summer cottage - design options, beautiful ideas and stylish design solutions (90 photos + video)
- How to make a well with your own hands - design ideas and recommendations on how to beautifully design a well (110 photos + video)
For the construction of residential premises, the central part of the site is usually allocated. In its depths there are outbuildings that can be easily hidden behind decorative elements.
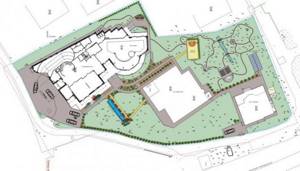
The boundaries of the site can be marked with raspberries, ornamental or fruit bushes. The area for games and children's entertainment should be in a safe and windless place with a shaded area where you can hide from the scorching sun.
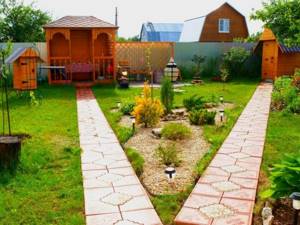
The most beautiful and picturesque part of the territory is allocated for a recreation area. It contains a gazebo, barbecue, artificial pond, fountain, and so on. Also, the place to relax is decorated with flower beds and ornamental plants.
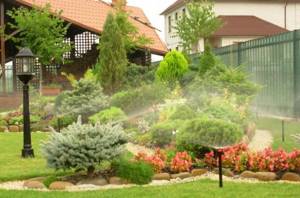
Take a look at the photo of a well-planned plot of land, and you will see that it can be beautiful, useful and convenient at the same time.
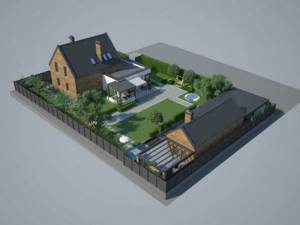
Layout of a summer cottage plot of 5 acres
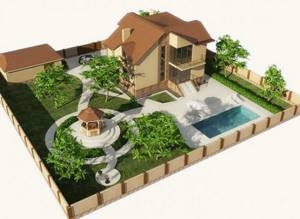
The larger the area, the wider you can expand on it. However, 5 acres is still not a very large area. Planning a plot of 5 acres is associated with the same difficulties as working on smaller plots - a modest area on which you need to build a country house with all the necessary outbuildings, plant a vegetable garden, and allocate a place for outdoor recreation.
Planning should begin with the placement of buildings on the site, first of all, a country house. The best place for it is the northern side of the site, preferably with the facade facing the road. You can set up a small garden near the walls of the house, but it is important to remember that the trees will grow over time and it is quite possible that the roots will begin to destroy the foundation.
Also, you should not plant a garden close to the boundaries of the site, this will avoid conflicts with neighbors. In general, it is beneficial for owners of small plots to be friends with their neighbors, because by working together you can save a lot, for example, it is logical to put up a common fence together, you can dig one cesspool for two dachas.
If the site is located in an arid region, it would be a good idea to take care of irrigation in advance, even at the planning stage. It’s great if there is a source of water on the site or in its immediate vicinity, otherwise you’ll have to think about drip irrigation or, as a last resort, stock up on a fairly long hose.
After the area for the buildings has been selected, a place for the trees has been determined, all that remains is to plant a vegetable garden. It should occupy as much of the remaining part of the site as possible. The area for the garden is selected on the south side; ideally, direct sunlight should fall on the plants for 6 or more hours a day.
Those who love outdoor recreation in good company should try a little more and allocate a small picnic area. A green lawn on which you can build a gazebo is quite enough.
Layout of a plot of 6 acres
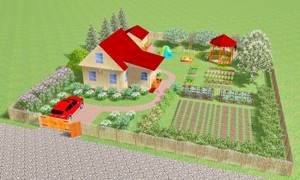
“Classic” 6 acres is already something. This is not yet space, but a lot of things can be implemented on such a site. Here you should proceed from personal experience and be guided by your own taste.
What the layout of a 6-acre summer cottage plot will be is up to the owner; in any case, during the preparation process, it won’t hurt to take up a pencil, draw the allotment on paper, and make a rough plan. To do this, you don’t need to be a major drawing specialist, school knowledge is enough, because you do it for yourself.
The advantages of a plan on paper are obvious; looking at a piece of paper, you can imagine what the site will look like and plan everything down to the smallest detail. Thanks to a ready-made plan, you will be able to avoid possible mistakes and simplify the process of creating your dream plot.
The area of the plot allows it to be divided into zones. This is easy to do with the help of decorative fences, or better yet, hedges. Dividing the territory with living bushes will create a special atmosphere and set people up to communicate with nature.
On six acres you can create a real garden. It is important to place it correctly. When choosing the optimal location, you need to remember the visible movement of the sun; well-planted trees will provide shade and comfort on the site.
In front of the house it is a good idea to allocate a small area, a courtyard; it can be paved with tiles or concrete, but it is better to leave living grass. On the lawn near the house you can make a swing for the kids and create a small playground. In addition, the presence of a green area near the house will allow you not to think about where to light a fire and sit with friends.
The layout of a plot of 6 acres may differ significantly depending on the preferences of the owners. A large green lawn, a garden, a vegetable garden, greenhouses, a greenhouse, even your own pond, all this can be easily placed on your plot.
Layout of plot 8, 9, 10 acres
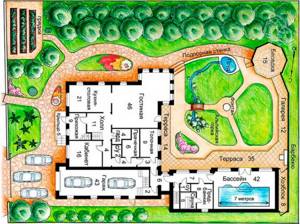
The larger the plot, the easier it is to plan it, the easier it is to place the necessary buildings on it, to set up a garden. You just have to try. Proper planning of a plot of 8 acres will allow you to create your own suburban paradise. But here we must not forget about the vertical component of the plan. In spacious areas, its importance increases significantly, because the larger the area, the more complex the shape of the relief.
It just so happens that it is extremely rare that agricultural land is allocated for dacha construction; it is simply not profitable. Most often, summer residents get territories prone to waterlogging.
It is unlikely that anyone would want to have their own swamp, which means they will have to start work by draining the territory. This issue is easy to solve if the site has a natural slope. Then it is enough to dig a drainage channel along the boundaries of the site, which will collect excess moisture and drain it into a roadside ditch.
It is more difficult to work on level ground. Planning a plot of 10 acres or more with a high-lying aquifer will require special knowledge and experience. It is necessary to lay channels throughout the territory to drain water. Drainage is laid at their bottom: a layer of stones, crushed stone or sand, fertile soil is restored. The main difficulty is the correct spatial orientation of the channels, exact depths and angles.
Having ensured normal drainage, thereby creating ideal conditions for plant growth, you can proceed directly to planning. As in other cases, first choose a place for the house. It all depends on the wishes of the owner and the shape of the site. In any case, you need to remember that there should be at least 3 meters from the house to the boundaries of the plot, and its walls should not shade the garden. The ideal location for any buildings is the northern side of the site.
Following the house, it is worth choosing a place for the adjacent buildings; here you cannot do without a small shed for equipment; a real car enthusiast will like the layout of the site with a house and a garage. On the same territory, perhaps in one block, it is worth building a small bathhouse, or, in extreme cases, a summer shower.
Families with children must prepare a place for a playground; a covered terrace, perhaps a full-fledged gazebo with a fireplace or barbecue, would look great next to it.
What other ideas will help turn your garden into a place of rest and relaxation?
- Hedges along the boundaries of the site. They are also used for zoning, as are various paving options.
- Ideally smooth lawns in front of the house and walking paths in the form of slabs, laid out at some distance from each other.
- Stone gardens framing a small stream bed, in the spirit of oriental culture.
- All kinds of decorative items necessary to create an authentic garden: from sculptural compositions to elegant flowerpots with antique ornaments.
This is what the landscape design of a country house of 40 acres looks like in general terms. We invite you to enjoy it visually by looking at our portfolio.
- improvement
- landscape
- landscaping
- garden
>
Call us
Layout of a plot of 12, 15, 20 acres
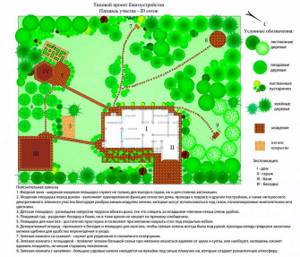
On the one hand, a plot of more than 10 acres is a summer resident’s dream, because it is a space on which it is easy to place everything your heart desires. But this is on the one hand, because the larger the territory, the more you want to see on it, the easier it is to get confused, make mistakes, and mistakes in the field of dacha construction are extremely difficult to correct.
Planning a plot of 15 acres or more will require the creation of a full-fledged plan. It’s not too difficult, just an idea of what you want to see in the end and the ability to diagram it all on paper.
The layout of the site gives wide scope for imagination; it is not at all necessary to follow one specific style, a dacha is a purely individual matter, the only important thing is that the result pleases its owner.
The arsenal of tools with which you can create a unique design is incredibly wide. The correct layout of a plot of 12 acres will allow you to build huge flower beds with fragrant plants; create a real garden, orderly rows of fruit trees; to set up a neat and well-groomed vegetable garden, all this, dotted with decorative paths, will allow anyone who wants to become the owner of a truly original plot. Actually, the only problem is the means and the power of imagination.
By the way, it’s easy to save a lot of money and help your imagination; for this you need to turn to professionals. There are many solutions to choose from for planning various territories, including planning a plot of 20 acres or more. Our company offers many options. Everything the customer desires, from a classic vegetable garden to landscape design with slopes, terraces and a real pond.
Categories
- Layout
