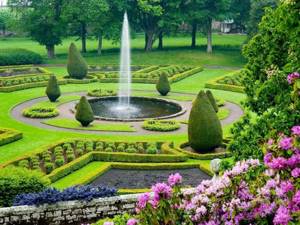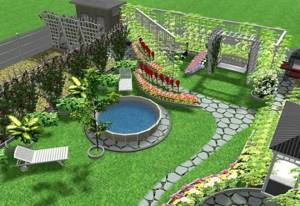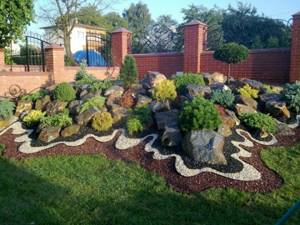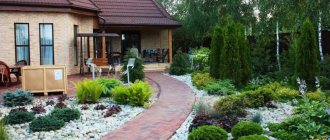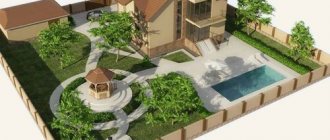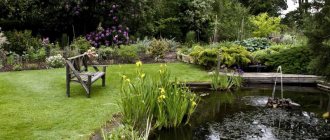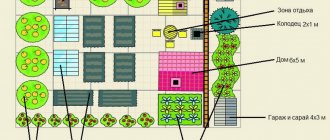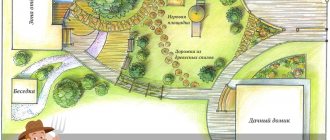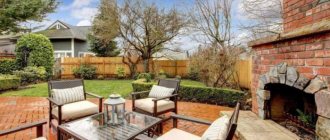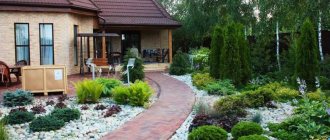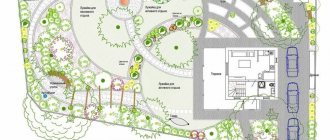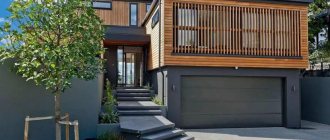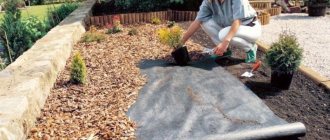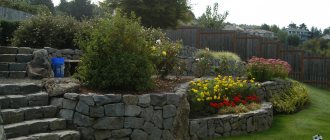Design of a plot of 15 acres
Some turn to professionals for help; they will be happy to develop a large and very expensive project; at a cost, not all of our compatriots can afford this work. Those who have temporary financial difficulties, but have no problems with the desire to do the work with their own hands and gain new knowledge, can try to make the design themselves. Where should you start?
Site selection
This section applies to those who have the opportunity to choose from several sites. You will not be able to change the physical characteristics of the soil, but choosing the optimal landscape for yourself is quite possible.
- Presence of wetlands . This is a very bad option. The point is not only that it is difficult to erect buildings or make beds on them. Swampiness indicates the proximity of groundwater; this parameter has a negative impact on all buildings, significantly complicates construction technologies and increases the estimated cost of objects.
- Changes in height. There are no big problems for landscape design; there are options for very successful use of such site features. But for housing and auxiliary premises, significant differences create noticeable problems; special construction measures must be used to solve them.

Private plot with a large elevation difference - Width and length of the area. Geometry influences the layout of buildings; all questions regarding the immediate design of the site are tied to this factor.
- Proximity engineering communications. The presence of power lines, water supply and sewerage significantly facilitates all stages of site development, and not just its design.
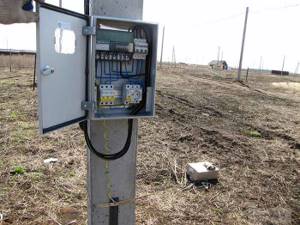
Availability of electricity and other communications is a big plus
Prices for electrical panels
Electrical panel
There is no need to be too upset if you come across a long swampy area with acidic loams. If you wish and have the skill, you can also improve it; financial costs depend on the final design project.
Practical advice. Do not rush to complete all the work in one season; this tactic significantly increases the cost of the work.
But not only does the price increase, quality also suffers. Not all work can be performed at subzero temperatures; failure to follow the rules has an extremely negative impact on the final result.
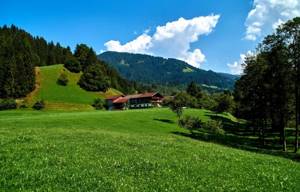
It is best to wait for warm weather to begin landscaping
Check out the options for planning a plot of 12 acres, as well as diagrams and the best ideas in a special article on our portal.
Territory zoning
When distributing the site, it is recommended that the house, bathhouse and garage be located on the northern part, since it will not be suitable for many plants. Before defining zones, it is necessary to conditionally divide the territory into four parts:
- Recreation . We need to pay attention to this area. Recreation points, a playground, and decorative elements can be located here.
- Sadovaya . Sometimes without clear markings, may run through the entire area, an irrigation system and paths are desirable. It is necessary to take into account the peculiarities of plant maintenance. A sunny and warm place is allocated for the garden; decorative fences can be used.
- Residential . It includes a house, which can be quite large thanks to an area of 15 acres, a garage for several cars and a terrace.
- Economic . Household buildings for keeping animals, poultry, compost in the corner, toilet/shower and other buildings for this purpose. Must be on the opposite side of the recreation area.
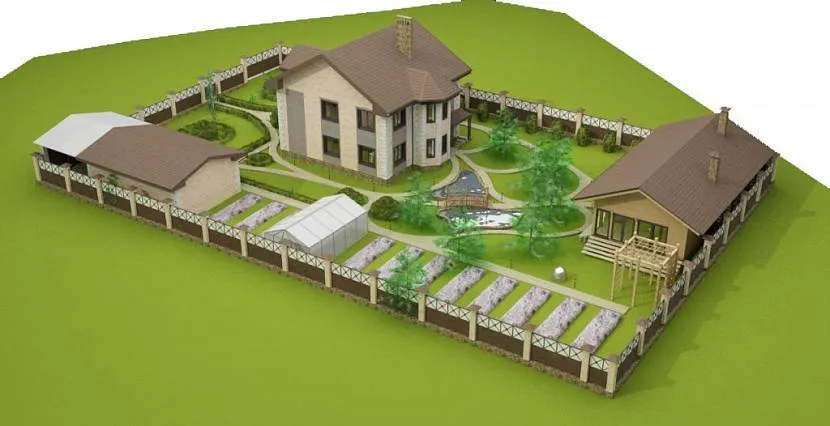
When planning the main building, namely a house, it should be located no closer than 5 m from the road and 3 m from residential streets. It is recommended to place the house in the north; it will be the main object. It is recommended to place a garage near the house, preferably closer to the gate. There may be green spaces nearby that are not afraid of direct rays of the sun. This all concerns the layout options for a plot of 15 acres according to the cardinal directions. But in some cases you have to rely on other features of the territory, for example, an unusual shape.
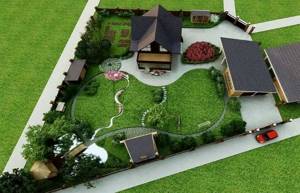
It is better to place the house and other buildings on the north side Source ochag23.ru
There are areas of very different shapes: with a twist, triangular, uneven. Some may be located, for example, on a slope, which also affects zoning and planning. You can visually change the shape with paths and various plantings. When planning in triangular areas, you need to start from the cardinal directions. It is recommended to place the house in the center, with outbuildings along the fence and trees in the corners. Areas on slopes need additional work and financial investments. The site is leveled using stepped zones and retaining walls are used. A water drainage system must be installed for all stages.
Developing a plan
These issues should be addressed before the start of construction work, this will make it possible to eliminate the possibility of errors and the need for rework. To begin, draw on a regular sheet of paper the outlines of your site with all the buildings, paths, entrances, flower beds and other objects. Do not forget to orient the sketch according to the cardinal directions, take a top view. During planning, it is recommended to follow the general recommendations of professionals.
- Orient the facade of the house to the south; due to this arrangement, the rooms will have the maximum amount of sunlight. The size and specific location of the windows depend on the illumination.

If the windows face south, the rooms will be warmer throughout the year - Find the lowest parts of the site; melt and rainwater runoff should be directed here. In the future, this is where it is advisable to make small ponds, fountains, streams and other decorative water structures.
- It is better to install gazebos and barbecues in the middle of the garden plot. There is no point in putting these buildings near fences or behind garages.
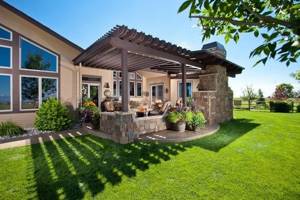
A beautiful open gazebo can be an extension to the house - Place playgrounds in such a way that they are constantly under the supervision of adults.
As the practical experience of many summer residents shows, the house should occupy no more than 10% of the total area of the site. 15% is allocated for extensions (bathhouse, garage, gazebo, outbuildings, etc.), 5% is enough for paths and driveways. The rest is occupied by the garden, beds and flower beds. Drawing up a plan begins with determining the location of the house.
Determining your needs
Before starting active steps to improve the site, it is important to determine the needs of everyone who will spend time there.
The plot area of 15 acres will satisfy the interests of everyone. It is possible to allocate space for a garden, vegetable garden, and diverse recreation areas. In this case, the matter will not do without the necessary buildings. Don't forget about the design of the area.
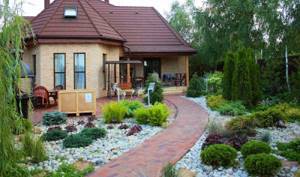
Priorities are set depending on prevailing interests. You can pay maximum attention to landscape design, recreational facilities or a vegetable garden.
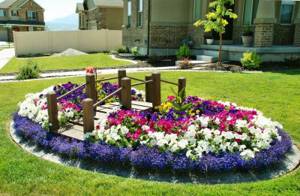
The area will even allow for the breeding of small farm animals.
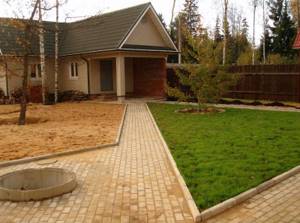
Layout Tips
For most of our compatriots, cottages two floors high with foundation dimensions of 10x10 m are sufficient; such dimensions fit into the recommended 10% of the total plot area of 15 acres.
Check out 30 options for a 10 by 10 two-story house plan, as well as expert advice in a special article on our portal.
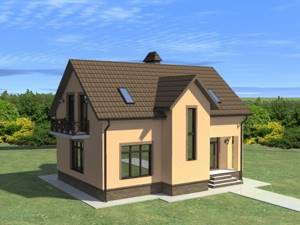
Project of a 2-storey house
It is recommended to place the structure with an offset of 5–8 m from the axis of symmetry, and place a fountain with a small pond in the geometric center.
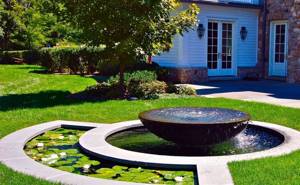
A small pond with a bowl-shaped fountain
A beautiful body of water will be clearly visible from most windows of the cottage, gazebo or veranda. Next to the fountain you can make flower beds in the form of alpine slides - and the most important part of the site design is almost ready.
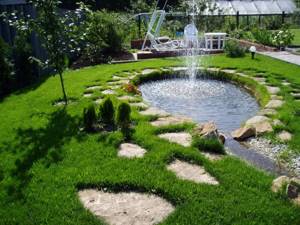
Fountain in a garden pond
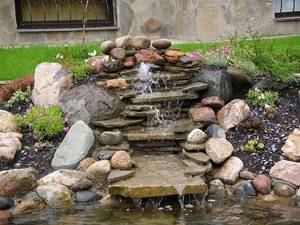
Alpine slide with waterfall and pond
Spectacular alpine slide with a small pond
Layout of a land plot of 15 acres for construction
Now let's look at several options for planning areas that have a non-standard shape. What advice can you give in this case?
Layout of a plot of 15 acres of rectangular shape
Such plots, just like square ones, are considered classic in shape. Thanks to the clear orientation, placing buildings on the plan is not difficult.
![]()
Design project of a land plot
It is much more difficult to beautifully decorate the rest of the space, connect everything with paths and choose the right plant varieties.
If the site is narrow, which happens even with such dimensions, the layout should be approached wisely. In addition to the successful location of the house, you need to leave convenient passages to the backyard and the buildings located on it.
![]()
Narrow and long plot of land
Similar problems arise when the plot is L-shaped.
20 photos of the layout of a rectangular plot
Layout of a triangular plot of 15 acres
It is even more difficult when the area is shaped like a triangle. It is almost impossible to build comfortable buildings in sharp corners, so they are left for planting trees. Due to the border of the green area, the desired shape for the building is created. It is advantageous to locate a recreation area in this place, since the buildings for it can be of very different shapes and sizes.
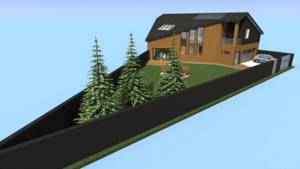
An example of the simplest layout of a triangular area
It is better to place the house along one of the edges. Less often it is placed in a corner, but here the size of the sides of the allotment plays a decisive role.

An example of a more detailed layout of a triangular land plot of 15 acres
That is why it is impossible to give a single piece of advice. You may have to redo your plan several times until the optimal solution is found.
A selection of photos of the layout of a triangular plot
Layout of a site on a slope
The irregular terrain of a site with a large slope promises the owner additional costs for its arrangement. The layout is oriented specifically to the relief. The highest possible place should be allocated for the house. It is also worth paying attention to the level areas of the allotment.

Corner plot of 15 acres on a slope
In some situations, slopes and cliffs will have to be eliminated by creating embankments. Those that do not need to be removed are used in landscape design - alpine slides are equipped, stairs, parapets, and bridges are installed. Dry and living streams and ponds are being constructed.
The locations for the construction of buildings will in most cases be determined in advance.
Existing Design Styles
The choice of style takes into account not only the wishes of customers; much attention is paid to the features of the landscape, soil characteristics and climatic zone of location.
| Style | Brief description of features |
| The main difference is the correct geometric shapes and outlines of all objects. If these are flower beds, then only rectangular or square ones; if they are walking paths, then only straight ones, and the turns are radial or at right angles. This style has its strengths and weaknesses, is used quite rarely and does not belong to the exclusive category. |
| The style takes into account the characteristics of the site as much as possible; if the lowland is of irregular shape, then the decorative pond will have exactly the same banks. Correction of terrain heights is minimized. The designers’ task is to think through how to turn disadvantages into advantages and to preserve to the maximum extent all the physical features of the appearance of the site, as it should be in the wild. There is no symmetry; all the irregularities are beautifully played out by winding paths, slides, and buildings. There are special technologies that allow you to turn the disadvantages of a site’s landscape into its advantages. Each landscape style is exclusive and is not repeated anywhere else. Such work can only be performed efficiently by true professionals in their field. |
| The design is done in a way that is easier, taking into account the amount of work. At the same time, the wishes of the land owners are taken into account as much as possible. If they want to make an alpine slide in place of a swamp, then tens of tons of sand, gravel, earth, stone are brought in and this slide is made. In most cases, options with minimal financial losses are used, some objects are made symmetrical, and some take into account existing landscape features. |
But for all styles, an optimal layout plan for all zones of the landscape plot has been developed.
Site planning
The layout options for a plot of 15 acres are varied, but this is suitable for simple forms. If the house is placed on the side, then the emphasis is on any decor or component of the recreation area. You can plant flower beds near the decorative object. Fruit trees should be planted from the gate, and outbuildings should be located on the other side. A vegetable garden is being built near the outbuildings. The bathhouse and play/relaxation area may be close to the house and the fence, but on opposite sides. The optimal solution is to place a garage near the house itself. The gazebo can be placed almost anywhere on the site, and a small artificial lake can be made nearby.
Buildings zone
These include a house, a bathhouse, a garage, and outbuildings. Design development begins with them, they should be built first. What factors should you pay attention to?
- Location of underground utility networks. If they are already present, then it is strictly forbidden to do excavation work in the security zone of communications: digging pits for a pond or trenches for a foundation, etc. If there are no communications, then spaces must be left free for their subsequent laying.
- One hundred sides of the world. We have already mentioned that it is recommended to face the facades of residential buildings to the south. But this is not always possible in summer cottages; they have too many factors beyond a person’s control.
- Requirement of building codes and regulations, regulations and state standards. This means that it is absolutely necessary to observe fire safety distances between all buildings, taking into account their importance, material of manufacture and purpose.
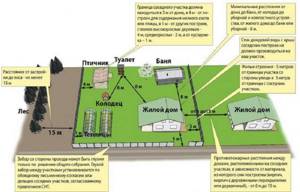
Distances between buildings

Minimum distance between structures
Roads should be connected to garages; they should take into account the placement of access roads to summer cottages and gates. In recent times, it is considered stylish to combine a cottage, a bathhouse and a garage under one roof. Such architectural projects are quite complex to manufacture, but greatly increase the comfort of living.
Zoning options
The correct approach to zoning is to delicately separate objects. It is necessary to simultaneously isolate places with different functional purposes, without disrupting the consistency of the overall composition.
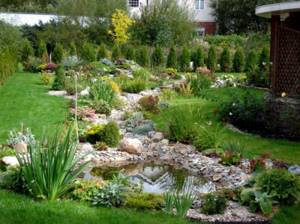
The photo of a plot of 15 acres shows different variations of successfully executed ensembles.
Traditional site layouts
This design is familiar to the older generation of our compatriots, but it is also very popular among some young people. The design style resembles urban development on a reduced scale. The residential building is located in front, next to it is a carport and a little further away is a garage. A car was previously considered a great luxury; people cared about it more than about themselves. Today the situation has changed, but garages and parking lots are available in most areas. The bathhouse is cut behind the house or near the fence. As for personal buildings, they are erected at the request of customers. A real gazebo and barbecue are rare; summer residents relax under awnings or on verandas.
Traditional options do not include swimming pools and sports fields, but the presence of beds, fruit trees and bushes is mandatory. The most experienced plant growers also have greenhouses. Farming plots are located behind the buildings, with a little space left in front for small flower beds.
Site design projects
First stage of planning
When developing a territory plan, land owners mainly take into account the following objects :
- House ; _
- utility block , parking;
- bathhouse and guest house;
- garden , small vegetable garden;
- play area for children;
- recreation area , gazebo, swimming pool.
It is important to decide in advance on the general concept of the future placement of zones. When planning a plot of 15 acres of rectangular shape, you must begin by placing the necessary buildings. Taking them into account, all other objects are placed. The main building is a residential building, which should have the most comfortable location. It is located at a certain distance from the fence. Then you can start planning other zones.
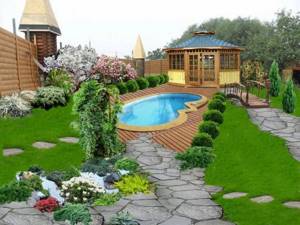
Secondary zones are distributed throughout the site after the construction of the house Source ellicont.ru
See also: Catalog of companies that specialize in landscaping work on sites.
Modern solutions
Classic schemes are aimed at rational, from the point of view of an agronomist, use of every meter of a suburban area; everything must be dug up; ordinary lawn grass is not considered suitable vegetation. Modern trends are radically different from those described above; they are aimed at creating favorable conditions for recreation, and not maximum productivity for growing agricultural products.
The residential building is moved deeper into the plan, space is freed up for the creation of areas for recreation, sports, and the creation of original landscape design. Tall trees are often planted at the entrance and along the perimeter; they serve as effective protection from dust and noise; the plantings should resemble a wild forest as much as possible.

Evergreen hedge
The garage and other outbuildings are hidden in the depths of the plan; today the car is not considered a source of pride and is not put on display. By moving the structures deeper into the site, the free zone receives maximum sunlight, clean air and an almost complete absence of background noise. It is for this reason that most city dwellers tend to leave big cities on weekends.
How to plan a plot of 10 acres? Read on our website! Layout of the main elements and zoning rules.
Layout features
How to plan a site correctly is not always clear. Much depends on the shape of the plot.
Landscape designers claim that it is easier to work with a rectangular area. Here objects are placed one after another. This helps avoid territory conflict.
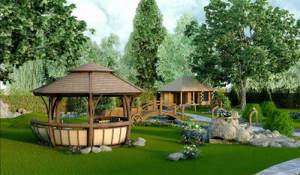
On a square area it is better to work “from the corner”. The components are arranged like a fan. If a residential building is placed in the center, the area is visually reduced. When planning a plot of 15 acres, this is acceptable.

The most difficult thing is to work with territories of non-standard shape. Here we must try to comply with all the requirements, making the allotment convenient for use.
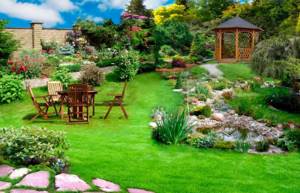
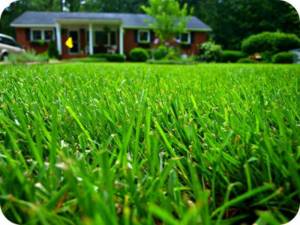
Ornamental grass: review of the best decor options and instructions for using ornamental grass (170 photos)- How to design a flowerbed - instructions, diagrams, types and options for proper placement of a flowerbed (140 photos)
- DIY flower beds - 180 photos of unusual ideas for beginners and features of their application
Video description
More examples of planning in this video:
Planning a plot of 15 acres with dimensions will allow you to avoid a number of difficulties. By designating the exact dimensions of all zones, you can accurately determine how much and what will occupy. This makes it easier to navigate in the future when developing a design using different directions. More bushes and trees can be planted on the territory, leaving plenty of space for flower beds and various decorative elements. It is much easier to plan the territory on square plots.
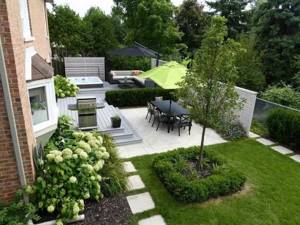
The recreation area can also occupy a significant part Source yandex.uz
When working with narrow areas, the shape of the area is taken into account. Large-scale zones are located on the sides, with flower beds serving as boundaries between the zones. You should not use additional fences - they take up space and the area seems even narrower. An “L”-shaped area has its own characteristics; in the outgrowth you can make a barbecue area, a platform for any purpose, and so on. The central part should be free so that the entire area can be fully viewed.
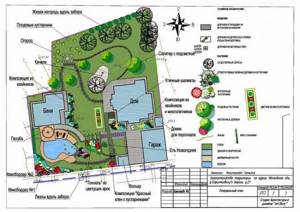
Project for arrangement of an irregularly shaped site Source studio-dizain.ru
