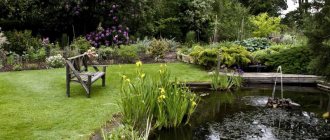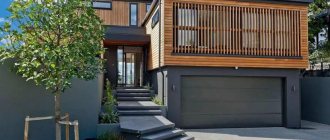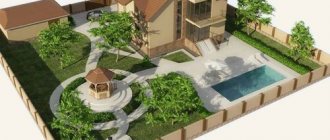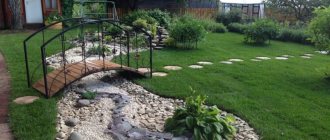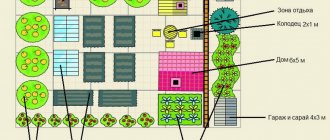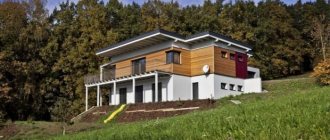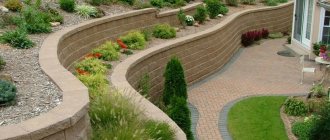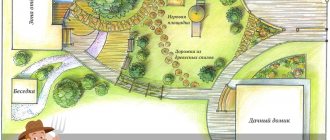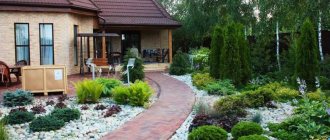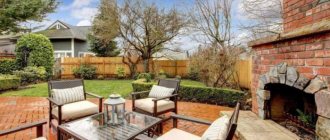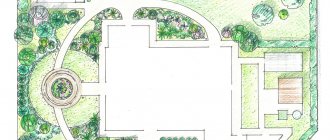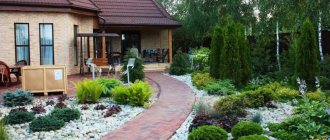Nature is harmonious in any manifestation. If you get a plot of land on a slope, don’t be upset; there are many original ideas for its design. Landscaping the site is accompanied by impressive labor and material costs, but the result can evoke the admiration of the most sophisticated connoisseurs of landscape design. The main thing is to find the best ways to strengthen the slopes, take care of the drainage system and choose a floristry concept.
Features of an uneven area
It is almost impossible to competently design a site without preliminary design. The level of complexity of slope development work directly depends on the angle of inclination. Small differences in heights can be completed with your own hands; it is better to entrust the plan for strengthening a slope with a large angle to specialists.
Familiarization with the characteristic features of inclined relief will help you navigate when drawing up a site development project:
- The soil of the slope is subject to increased exposure to atmospheric phenomena, so there is a risk of erosion or landslides.
- The microclimate of the site is determined by the direction of the slope relative to the cardinal points. The southern part is characterized by an excess of natural light; here it is optimal to plant heat-loving plants and worry about quality watering. It is preferable to decorate the northern section of the slope with flora, which does not require a large flow of light and tolerates excess moisture well.
- There are differences in microclimate and at different slope levels. The upper part of the site is more exposed to wind and sun, so the soil dries out quickly. The lower sector is characterized by moisture accumulation, less air movement and lower temperatures.
- Thoughtful geoplasticity of the soil will help to properly design the site. Sometimes it is necessary to level the slope by removing a layer of soil in one place and adding it in another. Such actions are taken to raise low-lying soil with high humidity.
The choice of material for geoplastics and slope strengthening depends on the subsequent use of the site. If we are talking about the construction or design of terraces, it is allowed to fill the bottom layer with construction waste. Gravel and crushed stone are used in the middle layer; sand is added when soil moisture is high. For landscaping, the top layer is formed from fertile soil.
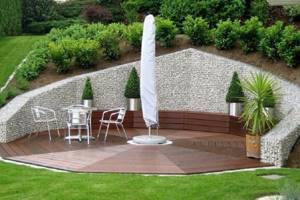
Examples of house designs on sloped terrain
When constructing buildings on a plot of land with uneven terrain, projects are used that provide for the construction of a basement floor. A striking example is project No. 59-98B. The photo shows how the ground floor allows the building to fit organically into a site with a serious slope. Placing a garage and premises for technological equipment in the lower part of the building leads to savings in space on the upper floors. In addition, technical rooms do not require high ceilings or comfort, which reduces construction costs and additional waterproofing.
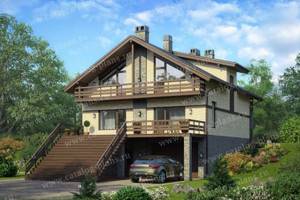
Project No. 59-98B
Project No. 62-09 uses a similar design solution. It is important that finalizing the project and linking it to a specific site will not require serious financial costs. The boiler room, sauna and two storage rooms located in the basement do not require high ceilings in the room, and the garage, like the main entrance, is located on the side where the height of the basement is maximum.
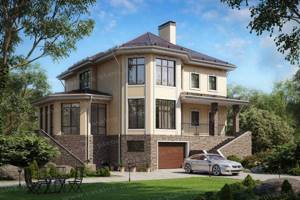
Project No. 62-09
Project No. 40-99, after minor modifications, can be used to construct a building on several levels. Adjustment of standard solutions consists of taking into account specific terrain parameters and dividing the building into two or three parts. This does not pose a serious difficulty, although it will require some investment of time and money.
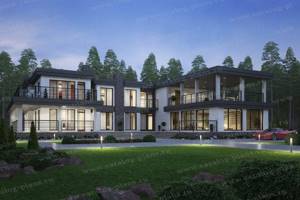
Project No. 40-99
Slope strengthening
The design of the site is preceded by work to strengthen the slopes. This will prevent the development of destructive processes and damage to individual elements of landscape design. Landscaping of slopes is carried out using gabions, concrete blocks, lawn gratings, geotextile fabric, logs and stones. What material to use to design the slope depends on a number of characteristics of the site:
- proximity to groundwater;
- geological soil indicators;
- angle of inclination of the site;
- the force of soil pressure on future supports;
- the presence of a body of water nearby and the risk of the area being washed away.
An analysis of the combination of all factors will identify the area that needs to be strengthened and will give an idea of the suitable material for decorating the site.
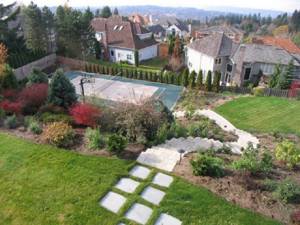
Comment! It is enough to decorate a slight slope with shrubs and trees that have a developed root system. The large angle of inclination forces one to think about improving the slopes by terracing or laying geotextile fabric.
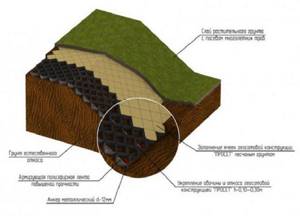
Planting
A simple option for arranging a slope with your own hands is to plant plants with well-branched roots. This method is suitable for small areas with a slight slope. Initially, it is better to decorate the area with a geogrid, which serves as a reinforcing structure. Trees and shrubs planted in cells, due to the dense interweaving of the root system, prevent soil erosion or landslides.
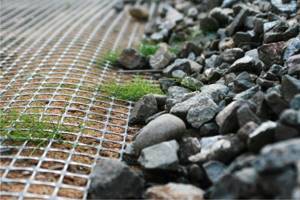
It is preferable to decorate an area with a slight slope with the following vegetation:
- dwarf spruce or mountain pine;
- hawthorn;
- creeping juniper;
- hornbeam and hazel;
- broom and willow;
- Chinese blackberries and lilacs.
In addition to small trees and shrubs, the following will help to beautifully decorate the landscape of a site on a slope and at the same time fix the soil:
- fescue;
- cornflowers;
- daisies;
- clover;
- buttercups;
- bluegrass.
Photo examples will give an idea of the options for how to design a slope.
Arrangement of fences
An effective way to decorate a slope is the construction of all kinds of fences. The materials used are limestone, sandstone, concrete slabs and brick. The main advantages of the method:
- effective resistance to destructive factors;
- ease of care;
- long period of operation;
- no barriers to vegetation development.
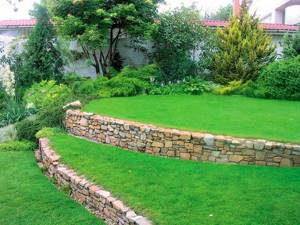
The construction of fences is carried out taking into account the following recommendations:
- a solid foundation is required;
- fence height – at least 1 m;
- thickness is calculated in proportion to height and is 1/3;
- the order of arrangement of the terrace is from bottom to top;
- it is preferable to design a cascade design;
- the vertical plane of the fence should have a slight inclination towards the slope.
Attention! The construction of fences and terraces is accompanied by the mandatory design of a drainage system. Otherwise, streams of water will quickly wash away the reinforcing structure.
You can decorate a site to strengthen the slope with logs that are dug into the ground. The material is less durable than stones and bricks, so it needs to be pre-impregnated with various protective compounds.
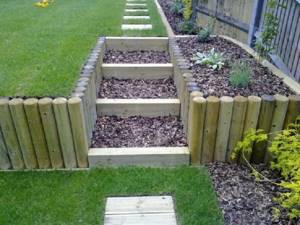
Geotextiles and geomats
You can effectively protect an inclined area from deformation if you cover it with geotextiles. The material is produced in rolls and consists of polypropylene and polyester fibers.

A popular option for landscaping slopes is the laying of geomats. The waterproof product consists of polypropylene grilles. The material is characterized by the following properties:
- resistance to aggressive substances;
- not afraid of significant changes in temperature;
- absence of toxic substances;
- does not collapse under the influence of ultraviolet radiation;
- ease of installation.
The presented options for arranging a landscape with a slope can be done with your own hands or by inviting a team of specialists. The speed of work and the design estimate will increase at the same time.
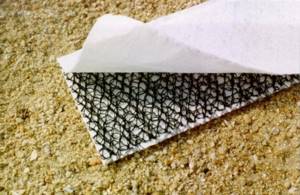
Terracing the site
Most often, to strengthen the slope, people turn to the idea of creating terraces. Before the start of construction, at the design stage, be sure to study the following information:
- about the characteristics of the soil;
- about the water supply of the site;
- take into account the location of outbuildings;
- plan a place where it is better to design a recreation area;
- take into account the location of the inclined section relative to the sides of the horizon.
Advice! It is preferable to design the terraced slope with cascades and chaotic ledges. Landscape design gurus recommend avoiding straight and long retaining walls.
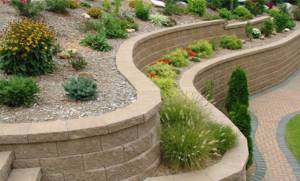
The slopes are supported by walls made of concrete and brick, wood and stone. Landscape craftsmen follow one rule: on steep slopes, the construction of retaining walls is carried out using cement mortar; on flat areas, dry masonry will be sufficient. Gabions are another practical option for decorating a site with a slope.
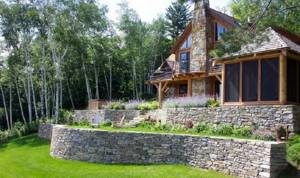
When arranging terraces, the project necessarily includes the design of paths or paths that curve picturesquely on the slopes. A high rise cannot be achieved without steps or a full-fledged staircase.
Landscape design on a site with a slope includes many original ideas. The process of arranging flower beds with your own hands is extremely exciting. They can be intertwined with beds of vegetable crops, picturesque shrubs and other decorative elements. How to design your own plot is decided by the owner himself or an invited specialist. The presence of a drainage system is an important condition for the durability of the structure.
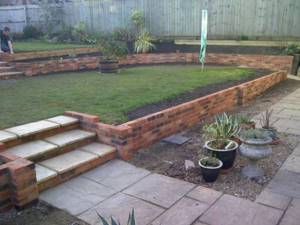
Types of terraces
Ridge terraces are suitable for terrain with a slope of 0.02-0.12.
Terraces on the slopes are of the following types:
- ridge;
- trench;
- stepped (bench-shaped);
- terraces-ditches.
Ridge terraces are suitable for areas with a slope of 0.02-0.12. In this case, an embankment of shafts is made across the slope, the height of which reaches 0.25-0.4 meters. The width of such terraces is usually up to half a meter. On ridge terraces you can grow grapes and cultivate fruit crops.
Trench terraces will appeal to those who like to grow citrus fruits and tea. This type of terracing is appropriate if the site has a slope of 0.09-0.18 or even more. At the same time, fertile soil has a rather thin layer. The subsoil layer is removed from the trenches, after which the trenches are filled with soil and formed shafts.
Ditch terraces are made in case of a thin layer of soil in the garden with a slope of 0.1-1.
Stepped terraces (also called bench-shaped) are the most common. On such terraces you can grow both grapes and fruit crops and vegetables. They are erected on terrain with a slope of 0.12-0.25. Terracing slopes with terraces 2.5-3 meters wide makes it possible to grow forest crops. Stepped terraces are reinforced with stone masonry for special stability. The advantage of the stepped type is not only reliability. This terracing looks very attractive and aesthetically pleasing, especially if the stone slopes fit well into the overall landscape design of your site.
The so-called terrace-ditches are arranged in the case of a thin layer of soil on an area with a slope of 0.1-1. The technology for arranging terrace-ditches is that soil is taken from the ditches that serve to moisten the shafts, collect water and drain stormwater and fill the shafts. Each shaft is 2-2.5 m higher than the previous one. This is a very beautiful and convenient way of terracing, since on the resulting terrace-ditches you can grow, in addition to forest crops, fruit crops.
Thus, you can create a landscape design with your own hands, choosing any of the types of terracing, which allows you to divide the garden into zones, create waterfalls and rocky gardens on the slopes.
Arrangement of the drainage system
Spring floods and seasonal rainfall are serious enemies of sloped areas. The most reliable option to solve the problem of soil erosion and damage to the integrity of the terrace structure is to install a drainage system on the site.
There are several ways to arrange a drainage system. Sites with slight slopes usually have simple drainage. To do this, at the stage of strengthening the slope, the presence of layers that allow moisture to pass through well is provided. They include:
- coarse sand;
- fine gravel;
- broken bricks and other materials.
It is preferable to design a site with a steep slope with a complex system, which provides for the presence of plastic drainage pipes and filtration holes. At the stage of arranging drainage, it is recommended to simultaneously design an irrigation system.
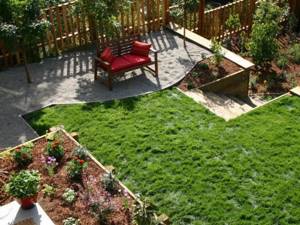
Designed drainage systems are of open and closed type. In the first case, the decorative component of landscape design comes to the fore, while the second method saves space. The water flowing down the gutters can be transformed into a picturesque waterfall, and at the bottom you can create an artificial pond.
Advice! The design is practical when the drainage system is combined with a water storage tank. In the future, it is used for automatic watering of the site.
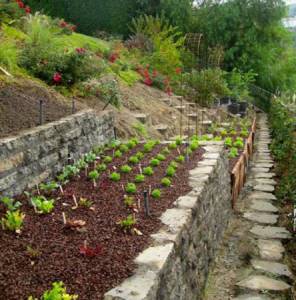
Advantages and delights of a site on a slope
- Good drainage. The location on a slope ensures good drainage. Water will not stagnate for a long time after heavy rains or melting snow, and the area will always be dry. However, this is a double-edged sword. It is best to purchase territory at the top of the slope. If there are other areas higher up the slope, then this drainage will pass through your territory. In this case, it is recommended to equip a high-quality drainage system around the house, otherwise it is fraught with bad consequences.
- Good yield on the southern slope. If the site is located on a southern slope, the climate on it will be favorable for plants. This arrangement provides good lighting and warming by the sun, which increases productivity. There is even an opinion that every degree of slope seems to move the territory several kilometers further south.
- Landscape design paradise. The sloping terrain allows you to realize the wildest and most unrealistic fantasies of the designer. With proper design, such a place will look original and very picturesque. You can build various stairs, terraces, retaining walls and much more. The slope is ideal for creating waterfalls and cascades, alpine slides, etc.
- Winter tale for children. In the winter season, you can easily equip a slide on your property for sledding or tubing. And if the plot is quite impressive in size, you can even equip a ski slope.
- Excellent review. If the house is located at the top of the slope, its windows will offer an excellent view of the entire site. And if there is a river or forest below, the view is simply stunning!
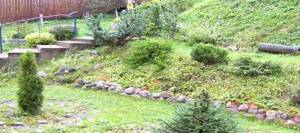
Recommendations for the design of paths, stairs and lighting
It is impossible to imagine the landscape design of a site on a slope without landscaped paths. In addition to the practical function of ensuring comfortable movement, they successfully cope with the task of connecting terraces together into a single harmonious picture. In order for the decorated path to create a single ensemble with the fortifications of the slope, it is recommended to make it from the same material as the terrace.
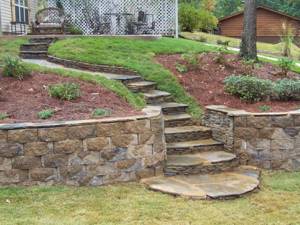
A vivid perception of a clear picture is possible if you decorate the paths with large elements, be it natural stone or tree cuts. There are also nuances when choosing a shape: winding lines artificially hide the steepness of the slope, serpentine emphasizes the peculiarity of a site with a slope.
Shrubs and low trees will help you admire the landscape if you plant them in the bends of paths. To safely use a path with a steep slope, you will definitely need a ladder. Its width must correspond to the width of the path and be at least 0.6 m. The number of steps on the stairs depends on the steepness of the slope on the site.
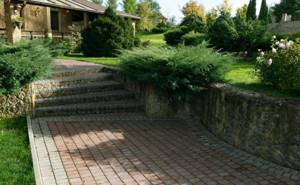
Designers suggest dividing a large number of steps with a platform. It is advisable that it be located at the bend of the path. If the area is of sufficient size, it is recommended to decorate it with a bench. A decorative flowerpot or an elegant statue will effectively complement the landscape design of a slope. It is preferable to make a staircase in a shady area from light-colored building materials.
Important! The beauty of the landscape should not interfere with the safety of movement around the site. Paths and stairs must be made of material that does not slip after getting wet.
If the stair step has an inconvenient height for climbing, it is better to design the structure with railings.

Lighting remains an important element of site design. Turning on the lights in the evening not only contributes to comfortable movement along the slope, but also creates a unique romantic atmosphere. It is quite difficult to design a lighting system for a large area with your own hands. It is better to invite a specialist to draw up a project, which is translated into reality at the stage of arrangement of the slopes.

Construction of retaining walls
Depending on the difference in relief, the terraces are strengthened with retaining walls or rollers. The width of each terrace depends on the slope: the steeper the slope, the narrower the terrace should be. If the retaining wall has a buried foundation, then it is imperative to install a closed drainage system along the inside of the supports. This is necessary to prevent stagnation of moisture in the soil, otherwise the water will gradually erode the wall, and it will be impossible to grow plants on the terrace.
Scheme of retaining walls.
A retaining wall can be made by hand from various materials: brick, concrete, artificial or natural stone, wood (boards or logs). The choice of material depends on the style and functional load. The material will also determine how your landscaping design will ultimately look. Depending on the density of the soil and the angle of inclination, you can use retaining walls woven from thick branches. Earthen inclined slopes of terraces can also be strengthened with the help of plants.
Read also: What to cook from frozen grated beets
When constructing retaining walls, two masonry methods are used:
- dry stone masonry;
- installation of specially prepared wooden logs.
Method of dry laying retaining walls.
Dry masonry is a masonry of elements not held together with cement mortar. With such a wall, you can plant perennials in the seams between the stones. you can cover them with soil with seeds, which will subsequently germinate in the right place. In such a design, drainage or a drainage layer, base or foundation are required.
When installing specially prepared wooden logs, various retaining wall designs can be used. The wall can be made, for example, of wood with an antique effect. You can use perennial ground cover or beautifully flowering annual plants.
The following aspects should be kept in mind when terracing yourself:
- landforms influence the entire landscape design;
- the material of the terrace, fluctuations in heights, and the contrast of the relief have both geographical and important artistic and aesthetic significance;
- the degree of steepness of the slope can have a significant impact on the creation of a composition in landscape design;
- The selection of vegetation on the slopes depends on the construction methods and shapes of the retaining walls.
When choosing a site with difficult terrain, it is necessary to take into account all the construction features. Slopes always require very careful and competent design and landscaping. The distribution of precipitation, heat, movement of nutrients and soil formation conditions will depend on the shape of the relief. Depending on these factors, the structure, composition and varieties of vegetation cover are determined.
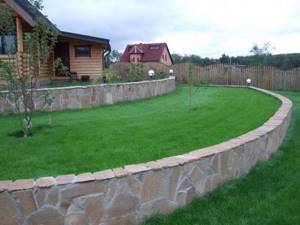
Terracing is a method in landscape design that allows you to create several flatter areas from a sloping area. Together with slope leveling, terracing allows you to:
- Create a simple drainage system, which means preventing or eliminating water erosion of soils.
- Perform zoning of the territory and design it uniquely.
- It is useful to use all the available space.
- It is safe to move around the area.

Slopes designed using the terracing method look impressive, but the use of this technology has several significant disadvantages:
- Carrying out preparatory work: soil assessment, analysis of groundwater depth.
- Caring for plants will require more effort: they need more frequent watering.
- High construction costs.
To reduce disadvantages to a minimum, it is important to inspect the site, the features of the slope, and its angle in advance. This will help prevent unnecessary expenses on unnecessary structures. Also, before creating terraces, you need to identify their functional purpose. If you plan to grow plants on the site, it is better to immediately select those that require less watering.
Types of terraces and their features
The purpose of using future terraces and the angle of inclination of the land plot determine the choice of a certain type of structure. These can be the following types:
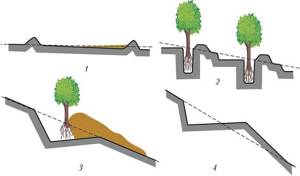
Types of terraces: 1 – ridge; 2 – trench; 3 – terraces-ditches; 4 – step.
- Stepped structures are suitable for areas with a slope of 8-12 degrees. The steps are made from 3 to 15 meters wide and reinforced with masonry.
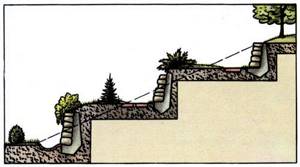
- Trench terraces are used if the slope angle is more than 10 degrees. A layer of fertile soil is removed from the trench and the surrounding area. The bottom layer of soil from the trench is used to create shafts. After the shafts are formed, the previously removed layer of soil is laid out at the bottom of the trench.
- Ridge structures are created when the site is inclined to 8-12 degrees. Ridge mounds are formed across the slope, their height is about 30-50 cm.
- Ditch terraces are used on steep slopes, the angle of which is from 35 to 40 degrees. Soil is taken out of storm ditches and shafts are poured from it. Each subsequent shaft is made 2-2.5 m higher than the previous one.
Floristry concept
A plot on a slope is an ideal place to create a landscape with a mountain landscape. Location relative to the cardinal points plays an important role in this matter. The northern slope is in an advantageous position. Moisture-loving plants that fully develop in the shade will take root here. It is preferable to decorate the slope area on the south side with flora accustomed to high temperatures and lack of moisture.

Advice! An important condition is the flowering period. Plants are selected in such a way that the slopes of the site remain attractive throughout the warm season.
Suitable for spring:
- crocuses;
- daffodils;
- hyacinths;
- tulips.
In summer, the plot can be registered:
- primrose;
- marigolds;
- peonies;
- delphinium;
- irises;
- lilies;
- gladioli.
It is difficult to imagine an autumn landscape without dahlias, asters, and chrysanthemums. The choice of flowers largely depends on the region where the site is located and the characteristics of the soil. It is possible to make caring for flower beds easier if you decorate them with perennial plants.
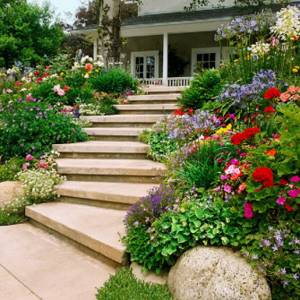
The concept of planting trees and shrubs is largely determined by the location of the house on a site with a slope. Usually housing is located at the highest point. Trees should not cover the structure; it is better to surround it with ornamental shrubs. Boxwood, juniper and magnolia will help add sophistication to the landscape.
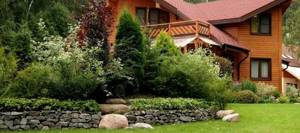
If there are financial opportunities, the territory is decorated with waterfalls or a pond is created below.
Following the recommendations on how to design country properties with a slope will help create a unique landscape design that will delight the eye for a long period.
Recommended Posts
Functional zoning of the
Clinker plot on a cottage plot
How to make a flowerbed from stones + photo
Flower beds and flower beds at the dacha
Perennial flower beds + photos
Ampelous plants in the garden landscape
House construction and vertical layout
If you want to build a private house on your site, then you need to find out what the vertical position of the house will be - find out what the height of the floor or plinth will be and what the soil layout will be on the construction plane.
All this is needed in order to:
- it was possible to determine how pits, trenches, pillows and foundations would be located.
- rainwater could be properly drained.
- above-foundation structures were above the snow level.
To solve these problems you need:
- Call a specialist to conduct a geodetic survey of the area to find out changes in elevations on the site, as well as determine the situation with regard to groundwater and the level of soil freezing.
- Make a mound of earth to raise the level of the construction site.
- Determine what the foundation design will be so that it is located higher than the groundwater level.
- Find out what the height of the base will be - the part of the foundation that is above the ground.
- Properly build a blind area, water grooves, and design the terrain well in order to drain rain and melt water.
- In order for groundwater to wash the foundation, proper drainage must be done.
After the surveyor carries out geodetic surveys and surveys, it will be possible to determine and evaluate the deviation of the site surface itself from the horizontal level.
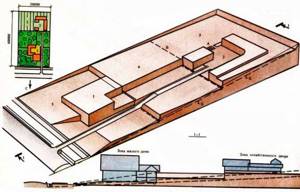
Location of objects on the site
Types of sites:
- Almost flat and horizontal;
- A site with a slight slope, and as a result, a difference of a maximum of 0.4 m;
- A site where the height difference is large - from 0.4 m to 1 m;
- A site located on a slope with differences of more than 1 m.
In all of the above cases, it is necessary to raise the soil level by adding soil.
The embankment has the following advantages:
- You can increase the bearing capacity of the soil under the foundation.
- The soil does not freeze so much, that is, soil heaving is reduced, which is therefore beneficial for the foundation.
- It is easier to design the drainage of rain and melt water.
- The dry zone increases.
- Since it was noticed that after the construction of a house, the soil level on the site increases when it is landscaped by bringing in the soil itself, as a result of this the house may end up in a lowland.
- Since in most cases soil remains from the dug pit, it can be placed in an embankment.
