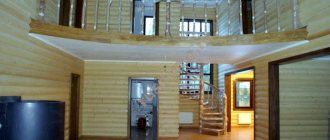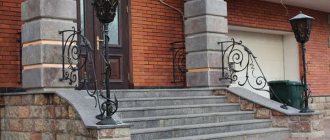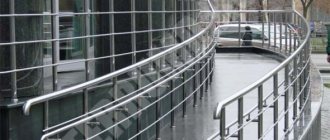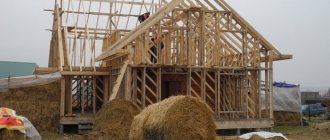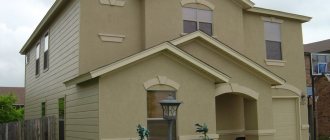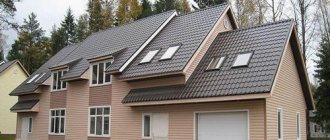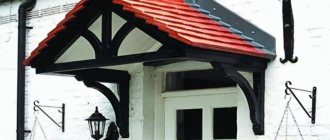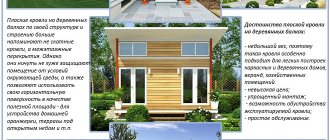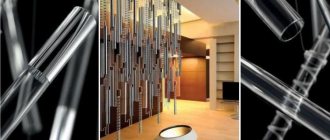Building a home away from the hustle and bustle and exhaust fumes is an idea that over time takes hold of residents of big and small cities. However, those who only dream of realizing their plans have yet to find the ideal solution: construction technologies now make it possible to realize many ideas, but avoid big expenses. One of the potential options for your own suburban housing is the construction of a spherical-shaped house, or domed. Such buildings are unusual, still unusual for Russian residents, but it is precisely their non-standard and fantastic nature that attracts them. To be able to seriously consider this option, you need to get acquainted with the technology and find out why these objects are becoming more popular every day.
Building-sphere: a human invention or a “gift of nature”?
A house with an unusual, “cosmic” shape initially evokes distrust, disapproval, and rejection in almost everyone, since it seems inconvenient, unreliable, and uncomfortable. However, if you pay attention to the “technologies” that our smaller brothers use, it becomes clear that the round shape for a home is ideal. For example, you can look at bird nests; they are devoid of any angles.
Balls, hemispheres, domes are natural phenomena. It was they who inspired scientists to study structures without corners. It was their mechanical properties that engineers studied. They came to the conclusion that domes are much stronger than rectangular buildings, and also have excellent aerodynamic characteristics, which are not characteristic of rectangular or square “boxes”.
A spherical surface is called flawless. The maximum internal volume and minimum area are the reasons why the heat loss of such a house is several times less than that of a conventional building. This idea did not come out of nowhere. Just look at the homes of the Eskimos, who have been escaping the cold in igloo houses for centuries. Yes, we can say that they simply did not have (or do not have) suitable materials, but the fact that the houses turn out to be warm cannot be refuted.
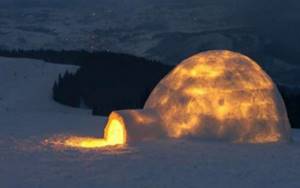
Spherical houses: technology, its features
Dome, spherical house - names of the same construction technology. It reflects the main feature of such housing construction: the building has no corners, as it is made in the form of a hemisphere. To be more precise, it is a polyhedron that is as close in appearance as possible to a sphere. There are not too many differences in the construction of cubic and spherical buildings.
Such structures are mainly erected using frame technology, so the structures are very light in weight. The frame is made of timber or profile, then it is sheathed with sheet material (OSB, plywood). Insulation is installed between the elements of the “skeleton” - mineral wool, expanded polystyrene, foam glass, etc. Therefore, the “alien shape” is practically the only serious difference between a domed house and traditional buildings.
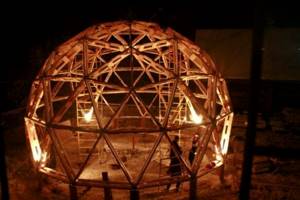
Abroad, such buildings are often erected from reinforced concrete, but this technology has not taken root here, since lumber is much cheaper, and a rather “loud” concrete dome requires high-quality sound and heat insulation. If we consider separately only the frame of a spherical house, then there are two technologies - geodesic or stratodesic dome.
Geodetic sphere
In this case, the polyhedron dome is assembled from triangles, so a large number of elements have to be mounted at one point. To ensure reliable connection of adjacent triangles, special fasteners are used - metal connectors. They are not cheap, and you will need dozens of them. If the building is large, then the number can reach hundreds.
Savings force the owners of the future spherical-shaped house to do without connectors, or to replace these fasteners with homemade ones. However, this is not the best solution: the reliability of the building depends on these components, so seeking benefits at their expense is short-sighted and simply dangerous. If you use a wooden frame, then you can do without purchasing fasteners, however, this connectorless technology is more demanding for the master carpenter, but in any case it loses in terms of reliability.
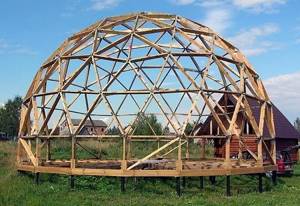
The advantage of a geodetic frame is its stability. Even if a third of the elements are destroyed, the dome will remain intact and will not collapse. For this reason, a few “pieces” can be removed painlessly. This freedom gives the chance to arrange doors and windows where the owners want. The openings can be quite large. The disadvantage of sphere houses is their triangular windows, but other structures simply cannot fit into them. The frame is first assembled completely, only after this stage is it sheathed.
Stratodesic dome
Such sphere buildings are assembled from sections having a trapezoidal shape. These fragments already closely resemble the squares or rectangles that are familiar to everyone. This is the biggest advantage of the design, since standard windows and doors can be installed in it. The frame, unlike the geodetic skeleton, is sheathed simultaneously with installation. After making the first row, it is immediately sewn up with sheet material, then proceed to the second row, sheathing it, etc.
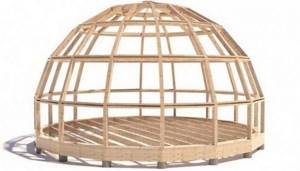
There is a second option: these residential structures are sometimes built differently, using bent-laminated beams. Another difference of the stratodesic dome is that there is no need to buy connectors. Vertical elements are connected with specially shaped locks. To fix the parts of the sphere horizontally, jumpers are used, which are secured with a plate. It is fixed with bolts, and metal plates are placed under them.
The disadvantage of a stratodesic building is the impossibility of removing even one element without preliminary calculations, only after which can the neighboring parts be strengthened. For this reason, any transfer (adding additional) windows or doors of the house to another location in the building becomes much more difficult. A larger number of scraps remaining after cutting sheet material is another disadvantage of “stratification”.
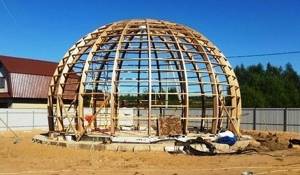
However, these losses are compensated by the purchase of standard double-glazed windows and doors: triangular structures for a geodesic dome will cost more. Therefore, the cost of a spherical house differs little: the costs of constructing a geo- or stratodesic building will be approximately the same. Despite the difference in designs, both of them differ from traditional buildings in minimal weight, stability, and high rigidity.
Dome houses
Harmony of the sphere is a pattern of the universe
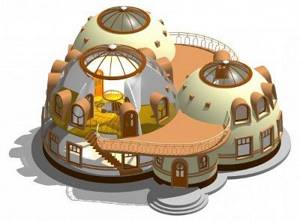
We learn about many things that await us in the near and distant future from fantastic literature and fantastic painting. At the same time, the predictions of the vast majority of science fiction writers are based not so much on utilitarian purely scientific knowledge, but on intuitive insight - an ability bestowed from Above. And although the mental construction of processes and phenomena by representatives of the fantastic genre is carried out in their own way, there are things in the creative understanding and creative reconstruction of which they are all amazingly unanimous.
One of the clear examples of such a unity of opinions and vision is the buildings of the future, generated by the imagination of the authors of literary works and paintings, in which there is no place for right angles and, in general, angles as such. All of them, without exception, be it space stations of pioneers on distant planets, earthly cities of the coming millennia, or even the dwellings of elves and gnomes in fairy-tale fantasy, are endowed with spherical outlines, having either a spherical, sometimes elliptical, or dome-like shape. What is this: a chain of accidents? Perhaps, but then it would not be amiss to remember the old truth that any chain of accidents is always a pattern.
The shape of a sphere, an ellipsoid or their halves - a dome, therefore, was not initially the creation of human genius - the genius of Homo sapiens was only able to recreate it, embodying it in real tangible objects. The absence of straight lines and angles inherent in the macrocosm is a pattern not of a planetary or even galactic scale, but of a universal scale, a pattern of the universe, of the harmony to which all things are subject. The basis of harmony, whether we are talking about architectural forms, music, painting, or even the theory of knowledge itself, is initially based on the dominance of smooth roundness over jagged breaks, legato over staccato, similar color combinations over contrasting ones, and in a general sense, good over evil. It seems that it is no coincidence that in the mass consciousness throughout the history of mankind, the bearers of the good principle are invariably associated with harmonious images and attitudes, while the bearers of the evil principle, on the contrary, always evoke disgust and fear precisely because of the lack of harmony and majestic smoothness in them.
And if we try to extrapolate the general philosophical concept of the original harmony of the sphere to the real practice of everyday life, it turns out that it found its most visual and obvious embodiment in the architecture of domed buildings and structures.
A little history
Dome architecture is a heritage of history that has come down to us from time immemorial. Many dome-shaped buildings, created at the dawn of civilization, have survived to this day practically unchanged and are still common in sparsely populated areas with extreme climatic conditions, where winds, solar radiation, extremely high or, on the contrary, extremely low temperatures prevail. These are yurts of desert inhabitants, yarangas of northern peoples and, of course, impeccable Eskimo igloos created from compressed snow and ice. It is the ability to withstand the elements, while providing quite comfortable living conditions, that has determined the resilience of these simple creations of human hands for thousands of years. Archaeological finds in places with a milder climate allow us to state that here, too, domed buildings were held in high esteem, but for various reasons they were supplanted by the rectangular architecture that replaced them. However, people have always remembered the advantages of domes and, in particular, their ability to accumulate cosmic energy, which was manifested, for example, in the creation of domes of Orthodox churches. However, the full rebirth of the dome in world architecture took place only in the middle of the twentieth century and was marked by the ingenious invention of the American architect and engineer Richard Buckminster Fuller, called the “Geodesic Dome.” Which once again confirmed the inextricable connection of times and the truth of the biblical aphorism: “There is nothing new under the sun, for everything new is just forgotten old.”
Domed houses are the dominant trend in modern architecture and the architecture of the future
Any modern architectural and engineering structure in the form of a geodesic dome is a clear example of the use of Fuller geometry, which is based on the principle of vector division of space into regular tetrahedron polyhedra, the faces of which in the form of equilateral triangles are placed along the so-called geodesic lines - the shortest distances between two points on curved surface. The practical implementation of this fundamental principle provides the possibility of the most efficient filling of space, and therefore maximum use of the structural strength characteristics of the materials used to create the dome structure. Thus, the most important advantage of a geodesic dome lies in its ability to cover the maximum possible volume of space with the least consumption of building materials. Moreover, the more space it covers, the stronger and lighter the dome structure will be. In actual construction practice, the load-bearing frame of a geodesic dome consists of rectilinear elements of strictly calculated length connected at certain angles. Reinforced concrete beams, wooden beams, hollow metal or plastic rods, etc. can be used as starting materials.
Currently, geodesic domes have found widespread use in the creation of sports facilities (stadiums, swimming pools, ice arenas, tennis courts, etc.), exhibition pavilions, polar and radar stations, and many other building structures. At the same time, dome architecture is a trend not only of the present time, but also of the foreseeable future, since space researchers place special hopes on it, who consider dome structures to be an integral component of orbital space complexes and projects for the exploration of planets in the solar system.
Advantages of the exterior of domed architectural structures
When constructing buildings of traditional architectural forms, the attention of builders is primarily focused not so much on the aesthetics of the exterior, but on providing functional advantages: protection from adverse atmospheric factors, the possibility of using optimal solar lighting and natural drainage, and the features of the terrain on which the building is located. This is why houses of classical architecture often do not fully harmonize with their natural surroundings, as a result of which the visualization potential of both the building itself and its surroundings is noticeably reduced.
Dome houses are freed from this drawback due to the possibility of their placement on the site under construction, independent of external factors, which ensures the presence of many advantageous viewing points of the landscape adjacent to the building. Insolation conditions are also ideal: each of the triangular surfaces within the dome shell is open to sunlight. The very appearance of such a house evokes positive emotions: the domed structure can not only fit perfectly into any landscape, but also become its decoration as an element of overall harmony. At the same time, the possibilities for arranging various auxiliary extensions in a single architectural ensemble are extremely wide: utility rooms, garage, greenhouse, solarium, veranda, swimming pool, etc. Thus, additional space is created, which not only does not damage the appearance of the building, but also visually enriches its exterior.
Interior aesthetics in the dome space
The most important feature of dome structures is the complete absence of load-bearing walls, which frees up space and makes the creative possibilities of the interior designer almost limitless. Everything plays into the hands here: the presence of cathedral-style ceilings (which, among other things, ensures ideal acoustics), the uniform distribution of light flux, and unhindered air circulation are the key to excellent ventilation and thermal convection. High natural lighting characteristics are ensured due to the property of a spherical dome to diffuse light, while rectangular rooms, on the contrary, absorb light. In confirmation, it is enough to note that inside the domed building it is always lighter than outside, on the street. As for the acoustic advantages, they are expressed in a third greater degree of noise absorption compared to rectangular buildings, the absence of resonance phenomena, and the uniform distribution of sound waves.
And yet the main advantage of the dome interior is the abundance of space. The seemingly small size of the domed buildings is nothing more than an optical illusion. So, with a seven-meter radius of the dome, the area of its base will be approximately 153 square meters with a height of seven meters at the highest point of the ceiling. As you can see, the space for living activities is simply huge and can be increased many times over if a second, or even third, attic floor is arranged under a single arch. In this case, the total internal area of the building with the specified parameters will no longer be 153, but more than 300 square meters!
Operational advantages of domed buildings
The main operational advantages of geodesic dome-type buildings are due to their spherical shape and are as follows:
- with the same usable area values as classic rectangular buildings, domed houses have a much larger volume of internal space, which, in turn, results in more air and light indoors, as well as a thirty percent reduction in costs for building materials;
- the minimum external surface area with the same usable internal area as a “rectangular” house is the key to less heat dissipation in the autumn-winter period and less heat absorption in spring and summer: the result is a thirty percent reduction in financial costs for air conditioning and heating;
- the glazing of a domed building can be arbitrary, even continuous - the number of windows and glazing area do not affect the strength characteristics of the dome;
- Structurally, a spherical dome is a very strong structure, despite the absence of heavy floors, rafter systems, or a separate roof: the result is the ability to withstand heavy snow loads and high seismic resistance, which allows the construction of domed buildings in the Far North and in seismically unstable regions;
- the domes are characterized by ideal aerodynamic streamlining, as a result of which they are able to successfully withstand tornadoes, storm and hurricane winds;
- due to the smaller external surface area, less street noise penetrates inside the domed building, which ensures the comfort of people’s stay;
- Thanks to the symmetry of the sphere, it becomes possible to maximize the efficient spatial orientation of solar panels and solar collector modules placed on the dome.
Features of the construction of dome building structures
Creating domed houses is beneficial in all respects because:
- Since ancient times, dome structures have been rightfully considered architectural forms of exceptional strength, and the greater the bearing capacity of the dome, the larger the area of its base, while the strength characteristics of the dome are practically independent of the strength of the building materials used for its construction;
- a geodesic dome, with its high strength, the structure is very light, so the construction of a domed building does not require the construction of an expensive heavy foundation;
- in fact, a geodesic dome can be likened to a children's construction set with an extremely small range of standard components, as a result of which the entire assembly process is optimized, which does not require the participation of a large number of qualified personnel;
- in addition, since the dome elements are easily assembled by hand due to their low weight and small overall dimensions, construction does not require the use of heavy construction equipment;
- the process of erecting dome structures compares favorably with the construction of conventional buildings in its simplicity and minimal consumption of building materials;
- When constructing domed houses, you can use all the standard solutions used in the construction of conventional rectangular buildings.
Disadvantages of a geodesic dome
Like any building structure, the geodesic dome is not free from certain disadvantages, among which the dominant ones are:
- certain complexity in calculations at the design stage, since the dome cannot be drawn and calculated in only two planes, which requires special computer programs with 3D graphics capabilities;
- the construction of domed buildings is a new matter and is not yet sufficiently described in the specialized literature, as a result of which it is necessary to involve professionals in this field in the construction, whose services are not cheap;
- frequent need to use non-standard components, such as fire escapes, doors, windows, etc. – such products can only be manufactured by specialized enterprises, and their cost is quite high.
However, the described costs are a temporary phenomenon, resulting from innovations outstripping the inertia of conservative approaches, and therefore easily overcome. Dome architecture is the future, and its many advantages are incomparably more significant.
Conclusion
The path of any innovation to stellar heights is always thorny and never strewn with roses. This fully applies to dome architecture, which, despite all the obstacles, is stubbornly “gaining momentum.” This trend is quite natural: people’s desire for harmony is inescapable and irresistible. Some time will pass, perhaps only two or three decades, and the familiar modern appearance of residential villages and city blocks will change beyond recognition. Poor, impersonal cubic buildings will disappear without a trace along with outdated stereotypes, and they will be replaced by the impeccable outlines of domed structures rushing towards the Sun, reflecting the true harmony of human thoughts and feelings.
Advantages or disadvantages?
To find out whether it is advisable to consider spherical houses as a residential alternative to “cubes”, you need to get acquainted with the list of advantages and the list of weaknesses of this construction technology.
pros
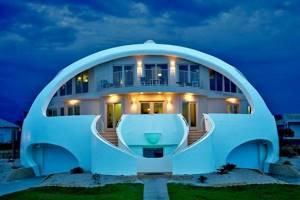
The main advantages of the sphere building can rightfully be attributed to the unusual shape of the dwelling, more like a foreign apartment. However, this is not the only plus. The following advantages can be added to the list:
- More rational use of space: the floor area is maximized, the ceiling area is minimal.
- High speed of work, it allows you to “finish” the walls in record time. They say it takes 1-2 weeks
- A smaller surface area of internal and external walls gives a chance for some savings on finishing materials.
- Minimal heat loss, promising lower costs for heating spherical structures.
- There is no need to arrange snow protection: menacing “avalanches” on domes rarely accumulate and linger.
- Possibility to make as many windows as the owners intended. These “liberties” will not affect the reliability of the design.
- A chance to install an effective heating (air conditioning) system and high-quality ventilation, since there are no problem areas in the area.
- The ability to “minimize as much as possible” heating costs by placing solar collectors on a roof that does not have slopes.
- Relatively light weight of buildings, allowing savings on the foundation. In this case, tape, pile or pile-grillage foundations are used. If the soil is not stable, then a slab is recommended.
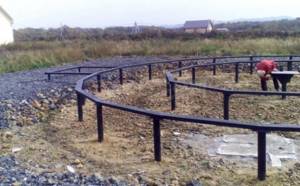
A small dome house will allow you to do without ceilings or interior partitions. A large area implies the construction of load-bearing walls or columns, but in this case they can be placed anywhere. Another advantage of spherical houses is uniform lighting.
Minuses
They say that everything made by man is imperfect. A spherical house has some disadvantages, and it is difficult to dismiss them; they are quite serious.
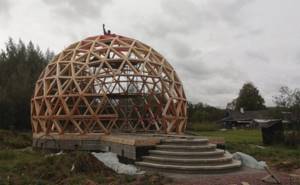
- Self-calculation of a dome building is very difficult, so the help of a professional (an engineer, not a designer) is necessary.
- You need to order the design and construction of such structures from organizations that already have similar experience, and such companies are not easy to find.
- This dome technology is still new for Russia, so its exact description, as well as detailed (step-by-step) instructions, are still scarce.
- An invariably larger amount of waste sheet material somewhat diminishes the advantages of a smaller wall area.
- Limited range of materials for exterior finishing. The ideal roofing is wooden shingles (shingles), soft tiles. For walls - the same, but plaster and paint are added.
- The same small choice for interior decoration: for baths or kitchens - mosaic tiles, for dry, living rooms - lining, wallpaper, decorative plaster or paint.
- The unusual shape of windows and doors is the reason for the high cost of such structures, but emerging competition can correct the situation, which means prices will decrease.
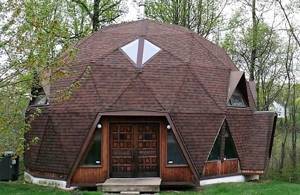
The minimum set of materials suitable for spherical buildings has now expanded slightly. The optimal “candidate” was “liquid cork” - crushed balsa wood plus acrylic polymer. The same (liquid) rubber is also suitable for creating a seamless coating.
The non-standard shape of the spherical rooms of the house will complicate the choice of not only finishing materials, but also furniture. However, such projects are usually of interest to those who really like extraordinary designs and who do not attach much importance to these disadvantages. Therefore, unusualness (impracticality) is a disadvantage that can at the same time be considered an advantage of domed buildings.
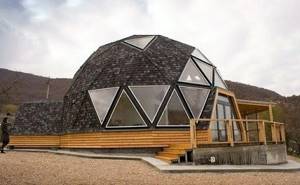
If we consider all the characteristics, then spherical houses look like a winning option. Many people say that a large amount of material can be saved due to the dome. However, what was saved due to the smaller area will be spent on specific elements, so you probably won’t have to wait for big savings. The cost of a sphere building will cost approximately the same amount as the construction of a conventional frame house.
Work process
Preparation
To prepare, you will need to do the following:

Select a project. The drawings must include such points as the shape of the building, the total area, the number of rafter-type elements, data on the cells, the number of convectors, etc.- Selection of location. Markings should be made on the selected site for the construction of a dome building.
- Create all the necessary products for construction. To do this, refer to the drawings and make all the connectors, plywood and rafter elements.
- Materials processing. Wood should be treated properly, namely with an antiseptic and fire retardant, and if metal connectors are used, they should be treated with anti-corrosion substances.
And finally, we move on to the most interesting point - how to build a domed house.
Construction instructions
The construction includes the following stages:
The area where the sphere will be located should be thoroughly cleared of the fertile soil layer, and the resulting excavation should be filled with crushed stone and compacted. After the first layer, we make a mound of sand and compact it again. The best option is a pile foundation. The number of holes for the foundation and their placement should be made according to the pattern you choose. Thus, a support made from thick pipes buried in the ground will be quite strong, and due to concreting, even the slightest possibility of deformation of the piles will be eliminated, and besides, it is not at all difficult to build such a support with your own hands.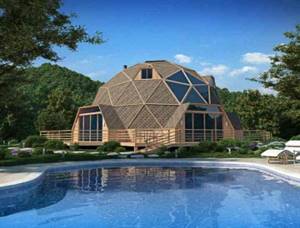
Construction of the foundation.- Foundation strapping . This is a special structure on which the entire house will be installed, and therefore its construction should be approached with special attention. It is better to buy 10-15% more boards than specified in the project, since after cutting, you may simply not have enough two meters for the strapping. You should create 5 trapezoids from the beams, and such shapes will lie on top of the piles.
Before fastening, make sure that everything lies strictly horizontally using a building level. Each element must be connected to each other using screws, and to the foundation using anchor bolts with a length of 40 cm. To save money, you can use reinforcement with a diameter of 2 cm, and this will work out even better.
- Support beam arrangement. The assembly of the frame structure for a geodesic house is carried out on supporting piles. To do this, a suitable beam should be installed strictly vertically at the corners of the trim. All vertical racks should be fastened with screws, and the finished walls should be sheathed with boards in such a way as to prevent water or snow from entering the house.
When creating boxes for installing windows and doors, use a pair of vertical and horizontal boards. It is advisable to connect the bars using the tongue-and-groove method, and then further strengthen them with screws.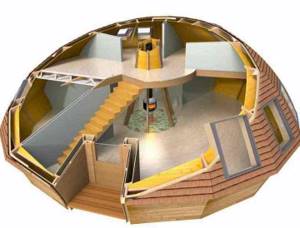
Manufacturing of frames for doors and windows.- Creating the ribs for the main frame. You should focus on the project and make trapezoidal and triangular panels with your own hands in the required quantity.
- Frame assembly. In order to connect ready-made elements, use connectors, and you can make them yourself or buy them ready-made at a hardware store. To create fasteners, you should be able to weld metal sheets and pipes. The frame consists of a pipe and 4 to 6 metal sheets that are welded to it.
You can connect the edges of a house without the help of connectors if you assemble a dome from triangles, the boards of which are 100% matched. In this case, the dome panels will be connected with screws. When assembling the frame, leave an opening for doors and windows.
- Exterior finishing. For finishing the outside of a hemisphere, it will be easiest to use roofing felt. You will need to cut out neat triangles from it that will coincide with the inside of the panels that were used for the frame. Such elements should be fixed using special glue or resin melted on the dome.
The interior decoration of the house will be done to your taste. Ergonomic dome-type houses look great outside and inside, and with a good imagination you can create an amazing layout. And most importantly, the construction of such a building is a significant saving on materials and work.
Spherical houses: individual construction
To build a domed building yourself, we use several methods.
Manufacturing of concrete monolithic vault
This is a thin-walled outer shell made of reinforced concrete. The method is suitable for modest houses.
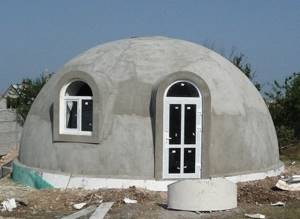
- First, a lightweight hemispherical frame is welded from a steel reinforcing bar. Since it does not have sufficient rigidity, the structure is supported by temporary supports.
- Sliding formwork is installed on the outer and inner sides of the frame. Concrete is poured inside it. When the first layer of concrete hardens, the “extra” sections are removed, then they are rearranged higher, and the solution is poured again.
After the cement mortar has completely hardened, all sections are removed, resulting in a durable concrete hemisphere frame.
Construction of a dome made of brick or stone
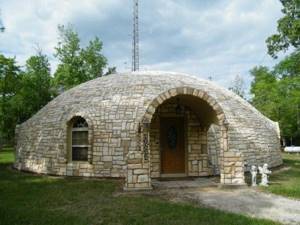
To construct this version of the sphere, no special equipment is required.
- Brickwork is laid in several rows on a round strip foundation. The work is controlled by a plumb line.
- After receiving 10-15 rows, each subsequent brick is laid offset inward relative to the previous one. The masonry is gradually tilted and the radius is reduced.
Temporary supports are used to support the last rows. A capstone is placed at the highest point of the dome. This type of work requires a highly qualified mason.
Sphere made of foam plastic
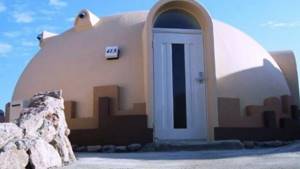
This is a Japanese technology that uses bent foam blocks. For such a design, special sets of spherical elements are purchased that play two roles at once: insulation and structural material.
- Foam sections are installed on the foundation, fastened together with special glue. Then a reinforcing mesh is attached to the surface and a layer of cement-based plaster is applied.
- The lower part of the dome is covered with facing bricks (clinker tiles), and bitumen shingles or roofing felt are mounted on top.
For interior decoration, they choose the classics - plaster and paint. In this case, a sickle mesh is usually used. As a rule, such buildings are small one-story buildings.
Dome house using a frame
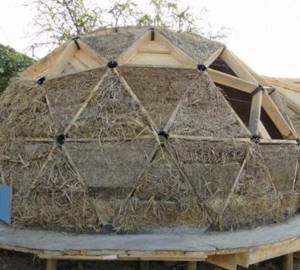
This skeleton is often assembled from wood - timber or boards. The cross-section of the elements of all triangle blanks must be the same.
- They are installed on the foundation and connected to their “neighbors” in strict sequence. The finished frame is sheathed with OSB sheets or moisture-resistant plywood. Thickness - 10-15 mm.
- The lower part is plastered or covered with facing bricks. The top of the vault is decorated with flexible roofing materials.
Insulation is installed in the cavity of the frame on the inside, and OSB sheets, lining or other finishing materials are used as finishing.
Technology using a pneumatic frame
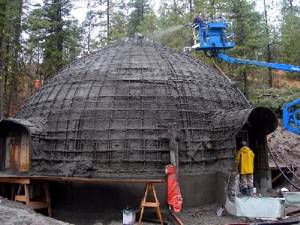
This method of construction is unusual, so it requires special technology and the same equipment, but construction time takes a minimum. The main character here is the inflatable frame (pneumatic frame). It is made individually. When inflated, it follows the contours of the surface of the dome and its interior. So, where doors and windows are planned, it has special projections.
- First, a frame is welded from metal rods. The finished pneumatic structure is placed inside the future house, then it is inflated.
- Cement-polymer concrete, gunite concrete or polystyrene foam are sprayed onto the frame with such support. The materials are applied in layers, taking breaks to dry.
After removing the pneumatic frame, proceed in the same way with the inner surface of the hemisphere. Completely hardened walls make it possible to begin installation of floors or interior partitions, and then to finishing.
Installation of sphere ceilings
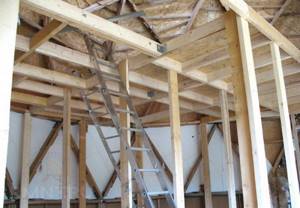
This stage, as a rule, may become necessary when building houses based on the geosphere, or those for the construction of which a pneumatic frame was used. The floors of buildings can be either prefabricated or the most reliable - reinforced concrete.
- First, a frame is assembled for them - wooden or metal. In the first case, a traditional beam is used, which is attached to the walls of the building (outside) with screw pins, in the second - a T-beam or an I-beam. The steel is fixed with anchors. The load-bearing elements are connected by bonds.
- If a wooden floor is made, then it is filled with insulation (mineral wool), then sewn up with edged boards or sheet materials. When planning to pour reinforced concrete, a reinforcing mesh is laid between the load-bearing beams. Cell dimensions are 100x100 mm, cross-section is at least 6 mm.
The formwork for pouring concrete is made of OSB, which is secured to the beams with galvanized wire. 5 dressing points per 1 meter is the main rule. The finished formwork is covered with polyethylene, then the solution is poured.
Interior of a spherical house
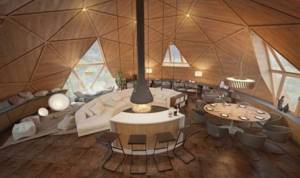
A round house is unusual, unusual, which cannot be said about rectangular structures. However, the absence of low-functional areas can give owners scope for its design, because in this case there are no restrictions at all.
- It is better to make some furniture and decorative elements to order. For example, for such rooms, upholstered frameless furniture would be ideal.
- Any wooden furnishings will fit into any room if they exactly follow the curves of the walls of the house. Round chairs or sofas are ideal.
- When installing communications, it is necessary to take into account both the shape of the walls and the characteristics of finishing materials.
- Since fireplaces are now experiencing a “second youth,” such heating devices are not uncommon in sphere buildings. In this case, the center of the room is the ideal place for them.
- If lining is chosen for wall cladding, then first the entire area is divided into small sections, which are then delimited by vertical elements. Horizontal boards are laid between them.
Spherical buildings will undoubtedly appeal to those who are tired of the traditions of “cubism”, who prefer modern, original design, internal space not limited by main walls, and speed of construction. To appreciate such designs, it is better to watch a video dedicated to these unusual “alien houses”:
Disadvantages of oval and domed houses
If these houses were comfortable and practical, they would be seen more and more often. However, for all its unusual appeal, the idea will pose certain problems:
- All proposed plots have rectangular shapes, so successfully placing a round house on it will be problematic;
- Manufacturers of building materials prepare their products for ordinary, straight walls. Finding suitable windows and cutting the materials of the desired shape from rectangular sheets is possible, but this leads to an inevitable increase in costs;
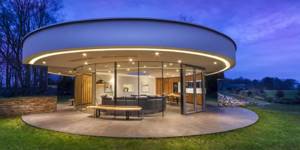
- It will not be possible to create a project for such a house on your own, because it must be in 3 planes. And ordering a project is another item in the cost estimate;
- Serious restrictions await you in choosing a roof - only wooden shingles or soft, bituminous shingles are suitable;
- Inside the house you will also have to think about decoration. For example, you won’t be able to use tiles because of the round walls, and there will be some problems with wallpaper.
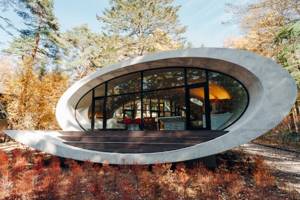
The technology of building round houses itself has not yet been so tested, so there are few instructions and recommendations. There are even fewer companies that could develop such a project.
