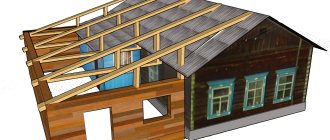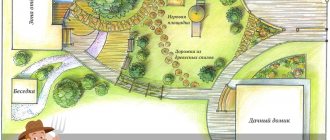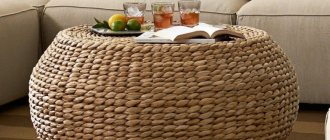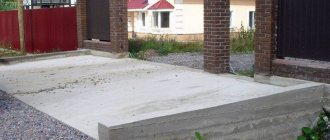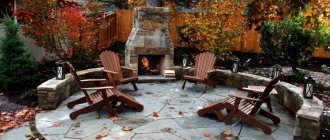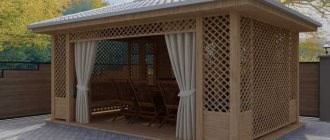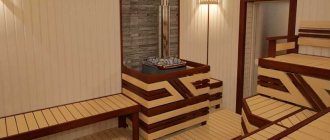Outdoor toilet diagram
The most common option for a country or garden toilet is a rectangular structure. It is also called a “birdhouse” because in the version with a pitched roof it is very reminiscent of it.
Project of a country toilet made of wood like “Birdhouse” (to enlarge the size of the picture, click on it with the left mouse button)
In the toilet drawing shown in the photo above, a 40 mm thick board was used for finishing. The construction is quite inexpensive. Doors can be made from the same boards, fastened with strips at the top, bottom and diagonally. The hinges can be installed externally, like barn hinges, decorating the building in a deliberately rough style.
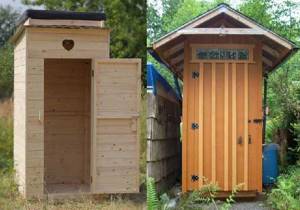
Samples of country toilets: the drawings are the same, the design is different
Despite the fact that the building is utilitarian, if desired, it can be given an attractive appearance and the birdhouse will turn into a quite attractive small building. For example, you can make a small mill from this building.
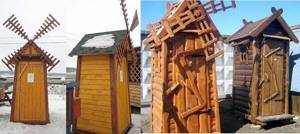
Country toilet-mill - a little imagination and an unsightly building becomes a decoration of the site (to enlarge the size of the picture, click on it with the left mouse button)
The same birdhouse, but made from a log house - a completely different look. Everything will look especially harmonious if the building on the site is built (or will be built) also from logs.
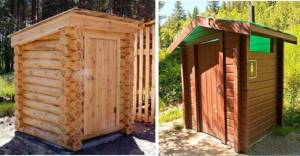
Even the simplest log toilet looks almost exotic. Moreover, it can also be used as a winter option (to increase the size of the picture, click on it with the left mouse button)
For regions where wood is a luxury and it is irrational to spend it on building a toilet, the same structure can be sheathed with a different material. For example, the frame is sheathed with any sheet material - plywood, fiberboard, gypsum fiber board. You can lay finishing material on them outside - tiles or decorative stone. An even more budget-friendly option is to sheathe it with corrugated sheeting.
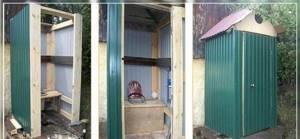
You can build a toilet in your dacha with your own hands from any material. This one is made from corrugated sheets (to enlarge the size of the picture, click on it with the left mouse button)
This is the type of toilet that is not difficult to build using bricks. They are usually made in half a brick. There are no difficulties even for an inexperienced mason. Offset masonry, cement-sand mortar.
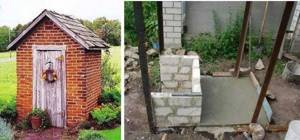
Using the same project and drawing, you can build a brick toilet (to enlarge the size of the picture, click on it with the left mouse button)
Peat toilet
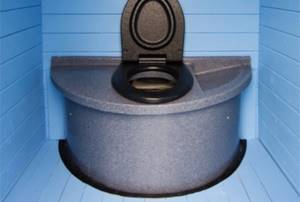
The role of flushing water in this option is played by peat (hence the name).
Since a toilet in a country house must not only perform its main function, but also fit into the interior of the site, the best option would be to build this structure with your own hands. This is the only way to bring all your design plans and ideas to life. And most importantly, build exactly the object that the whole family will like.
To build a toilet in the country, it is necessary to solve a number of issues. There are two main questions:
- what design to choose;
- what materials to work with.
Country toilet project
What you need to know about the location of the toilet
When building a toilet in a country house, you must follow some mandatory rules. They relate to the distance from certain objects and buildings.
This point is especially important for pit toilets to prevent the possibility of contamination. Be sure to draw up a project for a country toilet with your own hands.
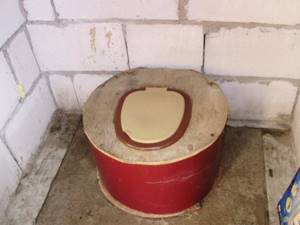
Any source of water - natural or artificial - should be located no closer than 25 meters to the toilet. At the same time, it is necessary to take into account those located in other areas.
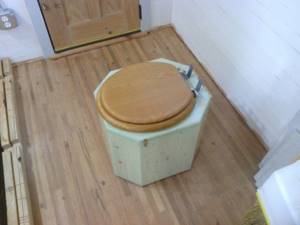
The cellar is located no closer than 12 meters, the bathhouse and shower are 8 meters away. Outbuildings with animal habitation - 4 meters. Trees at a distance of 4 meters, bushes at a distance of 1 meter.
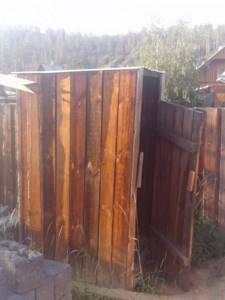
Thus, it is necessary to locate the toilet not only taking into account your own site, but also taking into account the neighbor’s. This way you can avoid problems that may arise with them and with the law.
It is best to draw up drawings of the country toilet and its location.
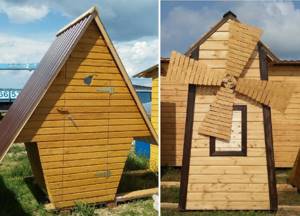
Outdoor toilet designs
Based on the method of waste disposal, these structures are divided into three types:
- Powder closets;
- Toilets with a cesspool (septic tank);
- Water closets.
The first type of outdoor toilet is easy to install and operate. Its main part is a seat (stool), under which a removable container is installed. After each visit, a peat mixture is poured into it with a scoop, which absorbs liquid and unpleasant odors.
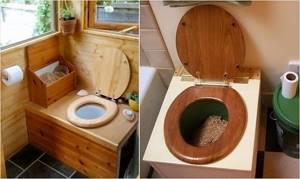
A toilet seat with a sealed lid and a bucket of peat – that’s all you need to set up an outdoor latrine
A significant drawback of this design is the small capacity of the bucket. For those who rarely visit the dacha, a powder closet is optimal. If you plan to spend weekends on your property or your family has more than three people, you will have to empty the container often.
An improved version of the powder closet is the peat dry closet, offered on the market today. It consists of a plastic case, inside of which one or two containers are placed. A tank with a peat mixture and a dispenser is installed on top.
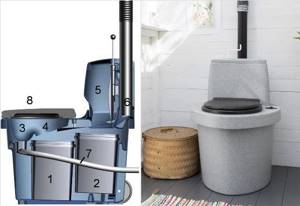
1, 2 – containers for the solid fraction; 3 – funnel for liquid; 4 – funnel for solid fraction; 5 – tank with peat dispenser; 6 – ventilation pipe; 7 – drainage tube
To eliminate unpleasant odors, the structure is equipped with an exhaust pipe leading to the roof of the cabin. The containers in this toilet need to be emptied no more than once a week. This is achieved by separating the liquid and solid fractions of waste.
When using the dry closet, the liquid enters a funnel located in the front part of the body and is discharged through a tube into the ground or a plastic container located outside. Dense fractions of sewage accumulate in the internal container.
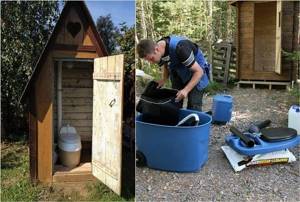
The dry closet is in the “combat position” and in the process of installation. In the first case, the cramped cabin is striking, so we do not advise you to save on its space at the expense of comfort.
Despite the advantages of a peat toilet over a classic powder closet (conversion of waste into fertilizer, good ventilation and increased service life), many summer residents choose the option with a cesspool (septic tank). Its installation is cheaper than purchasing an “advanced” dry closet, and the cleaning frequency is 1-2 times a year.
At the same time, you should remember two serious problems that a cesspool can present to its owners if constructed incorrectly:
- Soil contamination by pathogenic bacteria;
- Unpleasant smell.
It is not enough to simply dig a large hole in the ground and place a toilet box over it. The container with sewage must be reliably isolated from the ground. A concrete tank treated with waterproofing impregnation is best suited for this purpose.
The second condition is the introduction of special bacteria into the cesspool. They quickly decompose sewage, disinfect it and eliminate odor. Dry bacteria concentrates for septic tanks and cesspools can be purchased today at any hardware supermarket.
The design of the backlash closet (air toilet) cannot be called too complex. Its main part is a concrete pit with a hole. A booth is installed on it. To eliminate unpleasant odors, an exhaust pipe is placed on its rear wall. Its lower end is in a hole, and its upper end rises above the roof. Due to the difference in height, draft is generated. Air from the cabin is sucked into the pit and released into the atmosphere through a pipe.
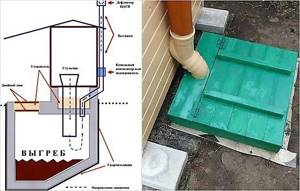
Backlash closet design diagram
Another popular toilet option for a summer house is a water closet. Its main part is the familiar toilet with a flush cistern. It contains a water lock, which prevents the smell from escaping from the pit into the cabin. Unfortunately, it is impossible to use such a system without heating, since in winter the water in the toilet and cistern freezes. Therefore, this design is designed for the warm season.
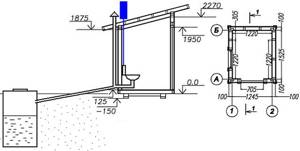
Drawing of an outdoor water closet
With the onset of warm days, the container on the roof of the booth is filled with water. The outlet channel is connected to the septic tank through a tee equipped with a vertical ventilation pipe.
Dry toilet
There is a huge variety of dry toilets on the market. A microorganism-based dry closet is an advanced plastic bucket that requires special biomass enriched with bacteria to be filled into its container to process waste.
The peat model differs from the previous one in the need to fill it with peat from a specially equipped container after each bowel movement. These two types of dry closets are mobile and can be moved from one place to another.
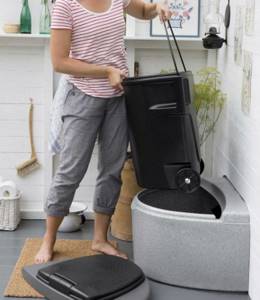
An electric dry closet, unlike the first two types, requires a direct connection to home communications systems. Its operating principle is based on the fact that waste is separated into solid and liquid.
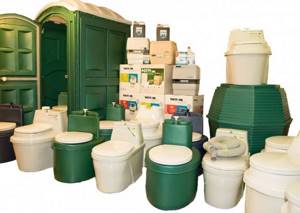
Solid feces are thoroughly dried and automatically transferred to a special container; the liquid component simply goes down the drain. To drain the liquid component, a regular drain pit is sufficient, without the use of a septic tank.
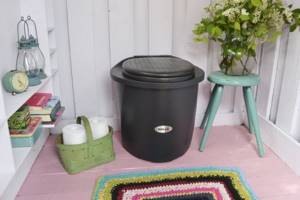
Change house made of wooden beams
Immediately after making the foundation, you can begin building the temporary frame. Step-by-step instructions for operation:
- First, the bottom trim is made: beams are laid along the perimeter of the future structure. Several beams should be located across the main perimeter so that the structure has additional strength.
- Next, wooden beams are laid, connecting the workpieces in any known way: using anchors, logs, tenon grooves.
- Be sure to install corner and vertical supports and the frame of the entrance opening.
- After reaching the intended height of the building, the upper trim is formed.
- Now you need to make a base for the roof: rafter beams and roof sheathing are placed according to the diagrams.
- The roof is done last according to any scheme.
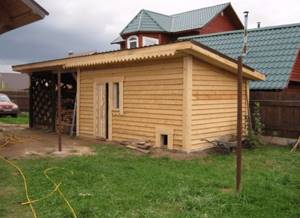
A wooden frame is the basis for many options for summer cottages. You can attach panels, boards, and metal sheets to the finished layout.
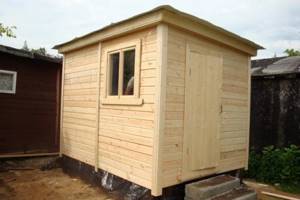
Designer things
The interior design of a dacha involves the use of a large number of decorative elements, including decorations from city apartments that have already gone out of fashion.
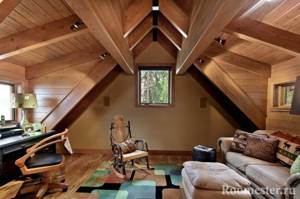
When a person does not have old things in stock, then an excellent move to decorate the house and liven up the atmosphere would be:
- flowers or artificial trees in massive tubs;
- light curtains combined with a lot of wood;
- antique lamps or with a minimum of decoration.
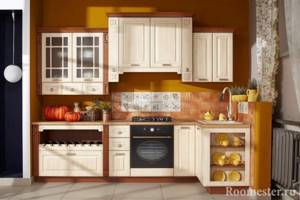
Paintings or copies of famous paintings look great in dachas. However, it is not recommended to store valuable paintings at dachas, because such housing is more susceptible to attacks by thieves and looters if it remains without owners for a long time. It’s good when a country house is located on the territory of a guarded village, but this is typical only for suburban villages near big cities. Otherwise, there is a high risk of robbery if the house is decorated with very valuable items.
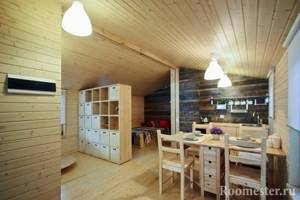
What designs of toilets for summer cottages exist?
Such buildings can be divided into several varieties suitable for a summer residence:
- toilet house with cesspool;
- standard powder closet;
- factory biotool.
Toilet house with cesspool
For such a structure, a foundation pit is first dug. Then they build a cesspool by strengthening the walls with concrete rings, bricks, monolithic concrete, or installing a plastic container in the pit.
A toilet house made from scrap material is installed above the pit, in which a pedestal or toilet seat is placed. Such a toilet design for a summer house involves the accumulation of waste in a cesspool.
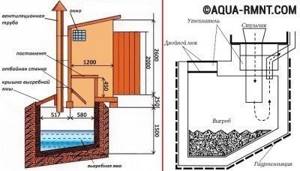
To eliminate the smell spreading from the cesspool, install a ventilation pipe
If the structure is not sealed, liquid waste partially seeps into the soil or evaporates. Filling a sealed pit occurs faster. When sewage reaches a certain level, it has to be removed. Cleaning is carried out either independently using a pump, or by calling a sewer truck.
Powder closet - a house without a cesspool
A house is also built for a powder closet, but without a cesspool. In this version of the country toilet, waste is collected in a container located under the toilet seat. For greater convenience, two “different-sized” tanks are installed. Small holes are made in the smaller one and inserted into the larger one, on the side of which a round outlet is made and a drainage hose is installed. It will drain excess liquid into the ground or into the drainage system. A container for the filler is placed next to the toilet seat. This could be sawdust, peat or dry soil.
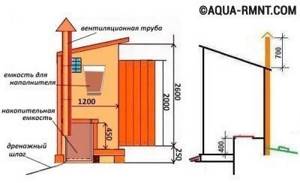
Despite the fact that the filler partially suppresses odors, the powder closet requires the installation of a ventilation pipe
After visiting the toilet, the waste is sprinkled with litter. This reduces unpleasant odors and promotes the decomposition of sewage. As the tank fills, it is taken to the compost heap. The scheme for constructing a powder-closet-type toilet in a country house should take into account the method of obtaining the container. Basically there are only two of them. In the first case, the reservoir is removed from the toilet seat by lifting the seat. In the second, a small door is built at the back of the building, by opening which you can remove the drive.
If you don’t want the hassle, buy a dry closet
For those who do not have the desire or time to build a toilet, there are ready-made products. Manufacturers of dry closets have already taken care of everything. All you have to do is choose the appropriate option and install it in your room or house. If funds allow, you can buy a toilet along with a stall.
Whatever type of toilet is chosen, it is advisable to begin its construction by drawing up a diagram. It is necessary to indicate the dimensions of the structure and the location of all components. For example, the construction plan for a country toilet with a cesspool should be drawn up taking into account the width and depth of the pit.
Scheme
In the absence of a centralized sewerage system, several schemes are used.
Street with storage pit
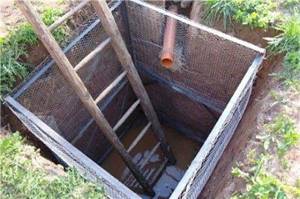
They dig a hole, strengthen its walls and install a cabin on top. Since the liquid fraction goes into the ground, it is impossible to pump out the contents from such a hole; once it is filled, it is filled up and a new one is dug next to it. The cabin is rearranged, because it is better to make it from wood - this is the lightest building material.
The volume is chosen arbitrarily: the deeper and more capacious the pit, the longer it will last. There is a limitation on depth: the bottom is located at least 1 m above the highest groundwater level.
It is prohibited to build a toilet with a storage pit:
- when groundwater rises to a depth of less than 3.5 m (the highest level is usually observed in spring);
- on calcareous or slate soil;
- if there are cracks at the base of the area.
When building such a toilet, it is important to follow the rules for its location:
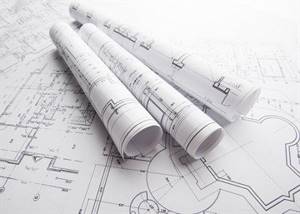
- in an area with a significant difference in elevation, choose the lowest point;
- minimum distance from a well, well or natural reservoir: 30 m;
- from the cellar or basement: 12 m;
- from home, bathhouse or shower: 8 m;
- from outbuildings with animals: 4 m;
- from trees: 4 m;
- from bushes: 1 m.
You should not neglect strengthening the walls of the storage pit (brickwork, concrete rings, wooden panels): without this, the edges crumble and the pit has to be taken out of service ahead of time.
Street with cesspool
The bottom and walls of the cesspool are sealed, so its contents can be pumped out using a sewer truck (the liquid fraction is not absorbed by the soil). Accordingly, the service life is significantly increased.
There are several ways to build a cesspool:
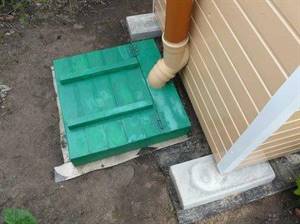
- made of brick : a clay castle (compacted wet clay) is placed at the bottom of the pit, concrete is poured on top. The walls are laid out of brick, followed by plastering and treatment with waterproofing compounds (inside and outside). A clay castle is built around the walls, for which a pit is dug with dimensions slightly larger than a brick tank;
- concrete _ They act in the same way, only the walls are filled with reinforced concrete rings. At the end of the ring, before installing the next one, tarred tow is laid, then the seams are treated with waterproofing materials (liquid rubber, etc.);
- plastic _ Bury a plastic container. The container is anchored: attached with chains to a reinforced concrete slab laid on the bottom of the pit. Without this, groundwater will squeeze it to the surface (emergence). Anchoring is recommended to be carried out regardless of the groundwater level.
Backlash closet
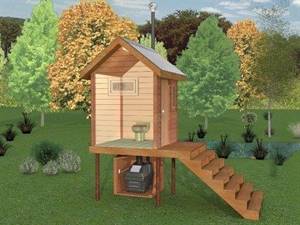
The waste is discharged into a storage tank through a drain pipe, which requires flushing with water. The latter, in turn, leads to an increase in the volume of wastewater, which makes the design of the storage tank more complicated.
Instead of a simple container, a septic tank is used - a system of several settling tanks in which partial treatment of wastewater is carried out with the subsequent discharge of clarified water into the ground. A septic tank is more difficult to build than a cesspool, so such a toilet in a dacha is only appropriate if you live there all year round.
Several companies produce ready-made septic tanks made of plastic - their use greatly simplifies the process of organizing a backlash closet. The most expensive ones are equipped with heating and a compressor for pumping fresh air, which allows year-round processing of waste by aerobic (higher productivity) bacteria.
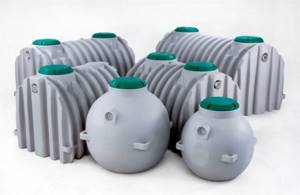
Septic tanks made of plastic
In pits and septic tanks without heating, such crops survive only in the summer - due to the demanding temperature conditions. Waste processed through microorganisms turns into valuable fertilizer and produces a less unpleasant odor.
Dry toilet (without pit)
Dry toilets are used when it is not possible to build a cesspool or septic tank due to sanitary requirements or the peculiarities of the local hydrogeological situation. The product is a pedestal with a container inside and a toilet seat on top.
The waste entering the container is not only stored there, but is also processed in one of the following ways:
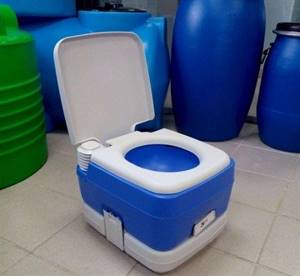
- sprinkled with peat, ash or sawdust (powder closet) . Powdering prevents the spread of unpleasant odors and blocks the access of oxygen to the waste, so that it eventually turns into fertilizer;
- chemical treatment . The reagent is used in the form of a liquid or granular absorbent. It promotes the decomposition of complex organic substances and toxins into simple ones and destroys bacteria - the source of unpleasant odors. Waste processed in this way is poisonous, therefore it is not used as fertilizer; they are disposed of;
- freezing. At low temperatures, liquid fractions freeze, and bacteria die or go into suspended animation, so the waste does not emit an unpleasant odor;
- burning . A powerful heater turns waste into ash, which is why emptying the storage tank is required much less frequently than with other types.
As was said, in dacha conditions, outdoor toilets with a storage pit or cesspool are most in demand, therefore the construction of such a cubicle is considered below.
Bathroom design
A bathroom in a wooden house can be designed without any special reference to SNiP and SanPiN, but certain rules must still be observed here. This way you can avoid all sorts of surprises and problems in the process of organizing a bathroom in your dacha with your own hands.
Where to begin?
First of all, we need a floor plan of the entire house, with the location of sewer risers, ventilation ducts and water pipes indicated on them. This is if the house is almost completed and the wiring of all systems is completed. If the house is in the design stage, then you will have more freedom when designing the bathroom.
Here are the questions that need to be decided at this stage:
- The number of people, and, accordingly, the number of rooms into which bathrooms must be distributed.
- Your own wishes regarding the filling of a restroom or bathroom in a log house - the presence or absence of a bidet, replacing a bathtub with a shower, etc.
- Does any of the future residents have needs in connection with which the restroom or bathroom should be enlarged or specially equipped?
- The maximum budget you can allocate for all work.
Attention: based on this data, you can make calculations of the minimum and maximum size, as well as the number of bathrooms. You can make a sketch of the designed room, by hand or in a computer program. . Installation of a bathroom in a wooden house: preliminary planning
Installation of a bathroom in a wooden house: preliminary planning
Choosing the location of the bathroom
First of all, it is necessary to say about several rules that should be followed when choosing a place
The order in the list corresponds to the degree of importance of the items:
- The bathroom should not be located above the living quarters if we are talking about a two- or three-story house. Failure to comply with this point may lead to problems when registering a finished home.
- Bathrooms located on different floors in a village house should be located on top of each other. Here we are talking about the convenience of connecting to sewerage, water supply and the use of ventilation ducts.
- The toilet is installed no more than 1 m from the riser, and a bathtub or shower cabin - no more than 3 m. This should be taken into account when installing a separate bathroom in a log house. This distance ensures optimal flow of water into the sewer. Increasing it may require the installation of pumps for forced outflow.
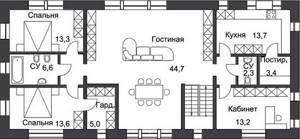
Bathroom in a house made of timber: location on the plan
Attention: there are still nuances that are responsible for the comfortable operation of bathrooms in the house. It is best to organize a bathroom in a frame house next to the bedroom, if we are talking about the second floor, where sleeping areas are most often organized
The ideal option is to enter directly from the bedroom. And if we are talking about the first floor, where the kitchen and dining area are usually located, then here, on the contrary, the bathroom and the entrance to it should be located away from these rooms. But this question rather concerns ethical standards.
Dimensions of a bathroom in a private house
Size standards exist only for restrooms: 80 cm width and 120 cm depth. For a bathtub and a combined bathroom, standards exist only if there is a disabled person in the family. The numbers are as follows: a restroom with a washbasin - 160 cm by 220 cm, a combined toilet or bathtub - 220 cm by 220 cm.
Also, when calculating the size of the bathroom, you should include the following figures:
- The distance between the axes of washbasin drains is from 70 cm, the free space in front of the sink is from 70 cm.
- From the wall to the washbasin - from 20 cm, from the washbasin to the toilet - from 25 cm.
- The distance from the bath to other objects is 70 cm.
The minimum numbers are given here, and if you have large areas, you can increase them at your own discretion.
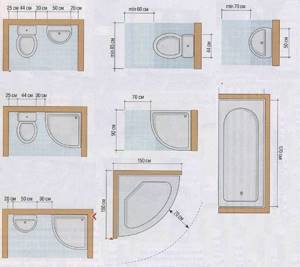
Installation of a bathroom in a private house, in the village: distance between plumbing fixtures
Standard toilet
The standard type includes classic, rustic toilet houses with a dug cesspool. The main advantages of this type are the ease of construction and installation of the structure.
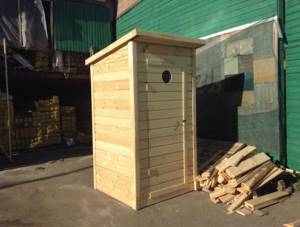
The installation of such a closet is made easier by the fact that ready-made toilets for a country house are available for sale on the market, in the form of wooden cubicles, which simply need to be placed in the designated place.
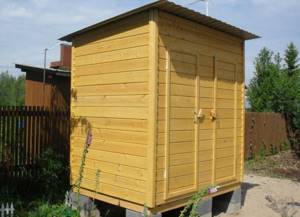
First, try to make the cesspool wider and larger, the preferred depth is two, two and a half meters or more. This will increase the time interval after which it will need to be cleaned. And if you are not at the dacha all the time, but only during the season or weekends, a spacious pit can serve you without cleaning for more than 10 - 15 years.
Carefully study the instructions on how to properly make a pit for a toilet; if necessary, insert concrete rings into it to prevent the soil from collapsing and falling off.
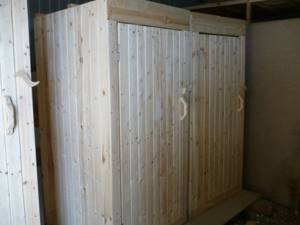
The second tip would be to locate the pit behind the toilet house; the structure should not be installed in the center, but slightly in front of it.
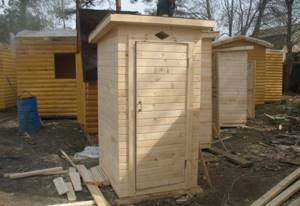
Thirdly, the provided ventilation outlet will help cope with unpleasant odors. The exhaust pipe is installed behind the cabin, it is laid vertically from the top of the pit, its length should be about 50-60 centimeters higher than the roof of the building. This will ensure a flow of fresh air inside, while unpleasant odors will go into the pit and rise up the pipe from it.
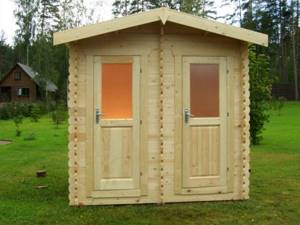
Supplying water to a bathroom in a wooden house
The final stage of work is supplying water. Before supply is established, all systems, from sewer to ventilation, must be installed and thoroughly checked. To avoid water freezing in the pipes, all drainage networks must be insulated, and the base of the floor must be equipped with a vapor barrier film.
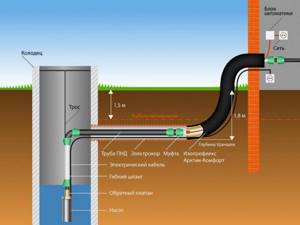
Diagram of water supply to a wooden house
Thus, equipping and preparing a bathroom for use with your own hands requires a lot of effort, building materials and special equipment (take the ventilation system, for example). You can’t get hung up on the aesthetic side of the issue: it’s better to spend less on a beautiful finish, but carefully consider waterproofing and ventilation of the room, not to mention the main thing - proper sewerage.
Where to put the toilet in the country?
You cannot think about how to make a simple toilet in a country house without taking into account such important aspects as its location, especially if it involves the presence of a cesspool, the construction of which is prohibited if the groundwater is located above 2.5 meters.
The choice of location for construction should be based on a number of factors, such as the type of soil, the proposed foundation, distance from the house, etc. All these elements are closely interconnected and require a serious approach, because not only convenience, but also safety for you and the environment depends on it.
There are strict sanitary standards that prohibit the location of structures of this kind at a distance closer than 12 meters from the nearest housing, and the distance from a water source must be at least 20 meters
In addition, it is important to remember about the neighbors, who are unlikely to approve of the construction of a toilet right under their fence
In order to build a toilet for your dacha yourself, you should first decide how far you are willing to walk; in some cases, the distance of the toilet from the house only has a positive effect on the atmosphere of the dacha, and the proximity of the house to the cesspool can be completely unpleasant, for example, due to possible odors. At the same time, the location of the toilet must be accessible to the access of a sewer truck, because the maximum length of its hose is approximately 7 meters.
It’s good if it is possible to install the toilet in an inconspicuous and secluded place, for example, in the garden, where trees block it from public view
It is also important to remember that placing the toilet in a low area can lead to a faster filling of the cesspool, due to the fact that most of the precipitation will fall directly into it. And the location of such a structure at a height can make it susceptible to strong gusts of wind.
Once the location has been decided it is definitely necessary to decide what type of cesspool is suitable for it.
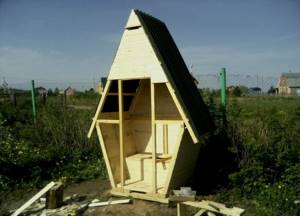
Backlash closet
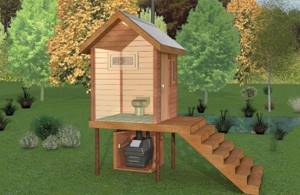
A variant of a toilet in a country house that can be placed in the house. The room itself is located inside the building, and the cesspool is located on the side of the house. Biological waste enters it through a specially designated pipe, which is inclined “away from the house”. A sealed cesspool, as in the first option, requires periodic cleaning using vacuum cleaners.
What kind of toilet should I build in my dacha?
Even if you decide to build a simple toilet in your country house with your own hands, you must not forget about the importance of its appearance. There are a number of types of cabins, in the form of a house, hut, hut, birdhouse
Ultimately, you can always experiment with shapes and do something completely unusual, however, in my article I will focus on the basic options, without going into the area of complex design.
So, what is the difference between the listed types of cabins:
1. When building a hut, you need to understand that it is strong, structural, has good resistance to precipitation and wind, does not require large amounts of materials, at the same time, it requires a lot of space and suffers from a number of inconveniences, primarily from cramped conditions. If you try to make it larger, the benefit from saving materials disappears. The design itself is primitive, and may not suit some summer cottages.
2. In terms of complexity of construction, a birdhouse is even simpler than a hut; it does not require large amounts of materials and takes up minimal space. However, it has a weak design, does not hold temperatures well, and is prone to drafts. Despite the shortcomings, such a design can be optimal if an outdoor toilet is intended for a summer residence.
3. In the construction of a house, you can achieve greater heat resistance and strength than a birdhouse. It also requires a little land and materials, but it is more difficult to install a water tank on it. This design allows the use of a variety of finishes and design elements.
4. The complexity of constructing a hut exceeds other types of cabins, moreover, it requires more materials. At the same time, its faceted shape allows you to create very durable structures that are well protected from adverse climatic conditions. In terms of functionality and ergonomics, this is one of the best options. And the design possibilities are almost endless.
When the type is finally chosen, it is necessary to determine the size of the toilet in the country.
For a birdhouse with a house, the ideal dimensions of the floor and toilet seat are at least 1.2 meters in width and 1.5 meters in depth. In the case of a hut and a hut, the depth can be left at 1.5 meters, and the width taken around 0.9 meters.
It is important that there is at least 40 centimeters of distance from the head of the person entering to the walls. In this case, the optimal ceiling height can be called several meters
In general, when the question arises of how to build a toilet in a country house, it is important to remember that many of its parameters will depend on your preferences. In this regard, the size of the toilet can be adjusted depending on your own height, etc.
Almost all of the types of cabins listed above suffer from a common drawback, namely exposure to gusts of wind if the toilet door is not closed. To combat this, you simply need to install the door on barn hinges. For more durable hut-type structures, you can use hidden hinges.
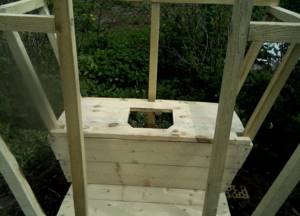
Masonry materials
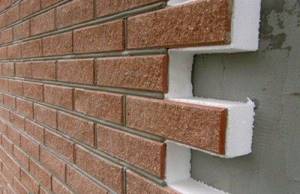
The most difficult to implement will be a toilet in the country, made of brick and/or other masonry materials. In order to reduce construction costs, you can use old building material left over from the construction of other buildings.
If the erected walls do not look very nice, they can be improved. The easiest way is to plaster and then paint. Among the more labor-intensive and costly options, we can highlight the lining of the erected building with decorative bricks. Or it can be covered with decorative panels.
Communications
Installation of communications in a wooden house also has its own characteristics. The first thing that a master planning the supply of water and drainage of wastewater should remember is that wood is subject to seasonal fluctuations. During operation, the building sags and the length of the walls changes noticeably.
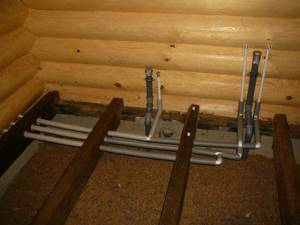
This does not mean that it is impossible to make warm toilets in village houses, it just requires a special approach to laying internal communications. To do this, damping devices are used or gaps are left to compensate for shifts in wooden structures.
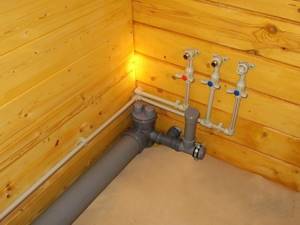
Work begins with the sewer. It is better to use a plastic pipe with a diameter of 100–120 mm for this. A gutter is made in the foundation into which the drain is placed. Under no circumstances should the pipe be routed through walls; it must rest on a stable foundation. Inside the house, the riser is secured using elastic hangers; when passing through the walls and ceilings, holes are cut with a margin.
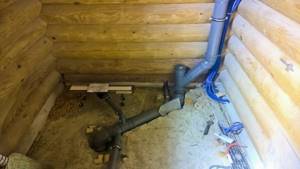
Most likely, the sewer outlet will have to be insulated. The need for this activity is determined by the local climate and the depth of the pipe. It should lie below the soil freezing level.
Next, the water supply is installed. The main requirement for it is complete tightness. Pipe joints must be visible. You cannot hide the joints inside the walls. This will not allow you to notice the leak in a timely manner and take measures to eliminate it. In the future, the pipelines can be closed with a box, providing technological hatches in it.
Selecting drain type
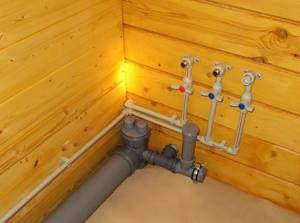
Depending on the method of waste disposal, bathrooms can be divided into dry toilets, powder closets, and backlash closets.
A dry toilet consists of a toilet seat and a reservoir installed underneath it, in which, as a result of chemical or biological reactions, human waste products are converted into water or compost.
Powder closets are connected to boxes in which peat must be periodically added to convert waste into dry matter. The boxes are cleaned as they are filled.
Backlash closets are insulated toilets attached to the house. The drain is organized into a pit.
Variety of buildings

Who would have thought, but there are several options for a seemingly completely simple solution to the problem. There are six main types of toilets in the country. These include:
- the classic version is a wooden or stone building with a cesspool;
- powder-closet;
- backlash-closet;
- dry closet;
- chemical toilet;
- peat toilet.
What are the features of each building?
Layout
The placement of a bathroom in a country house can be very diverse. If this is a two-story house, then the shower and toilet can be placed under the stairs, in the attic. Sometimes an extension of about 5 square meters is used for these purposes. m.
The location of the bathroom in the house relative to the connection points to the water supply and sewerage is important. It is necessary that at least one of the walls is external (for installation of ventilation equipment)
The bathroom should be kept as far away from the dining room and kitchen as possible. It is most convenient if it is located next to the dressing room or bedroom. It would be nice if it was located not above the living rooms, but above the kitchen. The entrance to the toilet should not be in the living room.
If the bathroom is combined, its area should be at least 3.8 m2. Separate – 3.2 m2 bathroom and 1.5 m2 toilet. If desired, you can make the room larger. The layout must take into account the layout of communications and unimpeded access to them for control or repair.
To make the plumbing fixtures convenient to use, you need to place them so that there is enough space in front of the appliances
When placing a shower or bathtub, it is important to leave a distance of 70 cm to the opposite wall. Passages – at least 60 cm
Devices should not be located closer to each other than 25 cm.
To build a bathroom, you need to draw up a complete project, since its specifics and the laying of communications affect the entire house. If a sink and toilet are placed in a room, it is a restroom; it takes up less space and requires less cost and effort. Installing a shower cabin, bathtub, water heater and installation of communications will cost much more, take up more space, but will provide a different level of comfort.
If the house has more than one floor, bathrooms are installed on each floor. It is advisable to place them on top of each other (it will reduce the cost of laying communications). The room must have a door that opens outward. If the area does not allow you to install a Euro bathtub, you can try placing a domestic one (10 cm shorter) or a corner one. Instead of the latter, you can install a shower stall.
Interior design
The design of the interior decoration of a toilet in a country house should also be taken with great responsibility. High demands are placed on materials. Interior finishing must be durable. It needs to be easy to wash and disinfect in order to keep the room clean and eliminate unpleasant odors.
The materials offered for interior decoration include the following:
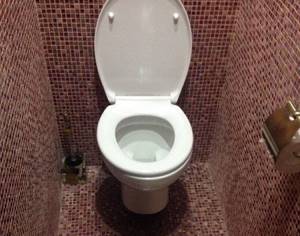
Mosaic tiles in the toilet
- tile;
- plastic;
- varnished boards;
- lining;
- laminated panels;
- wallpaper;
- plastering and painting.
The advantages of tiles are undeniable. It is very convenient to wash and disinfect. The variety of textures and colors is pleasing to the eye. Indoor tiling is suitable for brick buildings.
The advantages of various boards or laminated panels will be the ease of their fastening. Sheathing it yourself is quite easy.
How to choose the location of a structure with a cesspool
People who decide to start creating a cesspool must decide in advance on its location.
Distances
First, you need to determine the optimal distance to the buildings located on your summer cottage.
Down to the basement
On the territory of each site there is a basement, which is used for storing canned food. Some people think that they can install closets near such cellars, but this should not be done. If it is placed too close, an unpleasant odor may penetrate into the basement. Therefore, experts advise installing the structure at a distance of 12-15 meters from the cellar.
Before the bath
Some people have a sauna, bathhouse or shower installed on their summer cottage. Since some closets may emit an unpleasant odor, they should be placed further away. The distance between the bathhouse and the toilet should be about eight meters. However, experts advise placing the structures further away so that unpleasant odors do not penetrate inside the bathhouse and spoil the bathing procedures.
To the nearest body of water
Sometimes there is a pond not far from the dacha. In this case, it is necessary to figure out in advance the optimal distance of the country closet to the water body. It is not recommended to install it too close to prevent waste from falling into the water. It is necessary to install the structure at a distance of 15-20 meters.
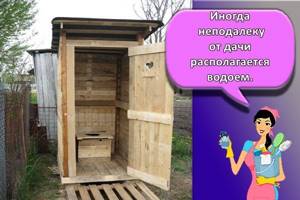
From the fence
At almost every site, a special wooden or metal fence is installed, which protects the area from neighboring dachas. Therefore, you need to determine the optimal distance between the security fence and the toilet. The structures should be located at a distance of one and a half meters from each other.
From the trees
People who install toilet structures in the garden area should determine the distance to the nearest trees. There is a distance of at least four meters between tall trees and the closet. At this distance, the root system of the tree will not penetrate into the cesspool. If there are no trees on the territory, but there are lush bushes, the structure is removed from them by 1-2 meters.
When choosing a suitable place for an outdoor toilet in the yard, you need to take into account the wind rose. The direction of the wind largely depends on the amount of vegetation and buildings in the area. When choosing a location, you need to think not only about yourself, but also about your neighbors. Therefore, a windless area is chosen to install the closet so that the unpleasant odor does not penetrate into the neighboring yard.
Design of the surrounding area
Decorating the territory of a country toilet
A toilet in a country house, which is covered with decorative green plants, will look very beautiful. It would also be nice to equip the adjacent territory, improve it and plant it with greenery.
This will give completeness to the constructed object. And, needless to say, it will help eliminate unpleasant odors around this garden house.
And most importantly, you shouldn’t be careless about building a toilet. After all, a comfortable stay at the dacha will depend on this design.

