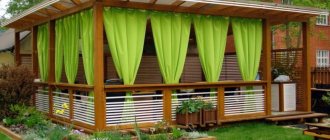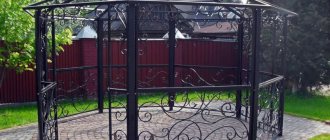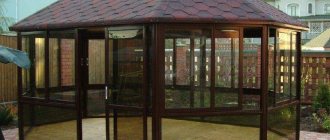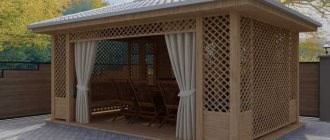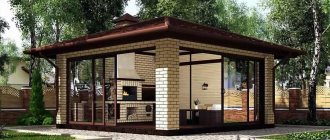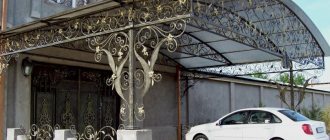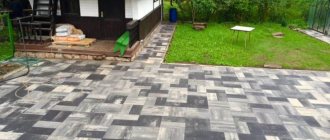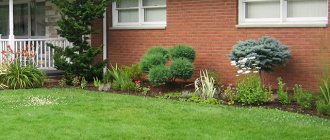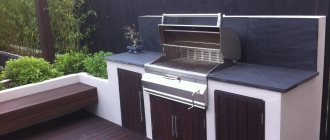Types of summerhouses
| Design characteristics | Possible options |
| Material |
|
| Architectural type |
|
| Roof view |
|
| Fencing type |
|
| Embedded elements |
|
Materials for building a gazebo: wood, metal and brick
Wooden, stone, brick, and metal forged gazebos are extremely popular. Wooden gazebos captivate with their solidity and naturalness, allowing you to enjoy the smell and warmth of natural material. Forged gazebos can have any shape and realize the most daring aesthetic ideas. They are stronger and more durable than wooden ones; if the protection technology is followed, the metal is practically not susceptible to the negative effects of atmospheric phenomena. The main materials for building a gazebo are wood, metal and brick.
The pillars of the gazebo can be made of brick or stone, or they can be concrete, just lined with stone. The materials for building a gazebo must match its style.
Comparative characteristics of materials
Tree
Most often, gazebos for summer cottages are made of wood. This eco-friendly, inexpensive material harmonizes with any architectural style and is suitable for creating buildings of various sizes and shapes. Gazebos are built on a columnar or pile foundation; ready-made models with a floor can simply be installed on a flat paved or concrete area. For structures on water, it is better to choose hot-dip galvanized screw piles.
The disadvantage is the need to additionally protect the tree from atmospheric influences and pests, and the service life is not long enough. To preserve the structure for a long time, you will have to periodically renew the wood protection. The material is a fire hazard, so you have to carefully insulate the roof when installing a fireplace inside the gazebo. It is also a good idea to additionally treat the structure with antipyrite impregnations.
Metal
Metal gazebos have a significantly longer service life and fire safety. They can be dug into the ground, secured to the embedded parts of a concrete platform, or simply placed on a lawn or site.
The structures are susceptible to rust, which will require regular painting of models made of welded or forged metal. An alternative could be buildings made of Corten steel: rust forms simultaneously with a protective oxide layer, which prevents it from penetrating into the material.
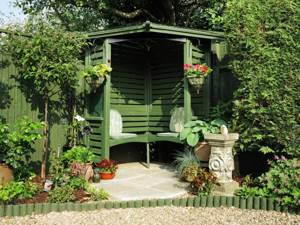
Concrete and stone
These materials are distinguished by their strength, durability, and solidity. Powerful columns can crown heavy roofs in several tiers or made of heavy roofing materials, such as ceramic tiles. The base for the columns is a concrete foundation. This type of summerhouse is more expensive than others and is usually used in large areas where massive structures do not look bulky.
Aesthetically, concrete columns look organic in a modern landscape; for classic or country-style dachas, the supports are decorated with decorative brick or stone. Combined options are also popular, when only the lower part of the columns is made massive, and beams or logs serve as the top.
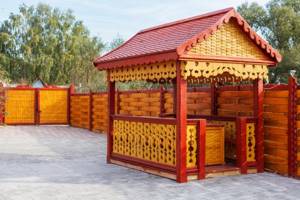
Gabions
Using box-shaped gabions instead of supports speeds up the construction process, although not everyone will like the design of such gazebos. The column design is capable of supporting a heavy roof. To improve anti-corrosion properties, it is better to use not just galvanized wire, but with additional PVC coating.
Country options made from gabions can be combined, when the gabions form a fence up to 1 m high, and roof supports made of timber are installed above. If you plan to build built-in benches, then the shape of the gabions becomes more complicated: a step is formed from the inside, onto which a wooden seat is then attached.
Classic and modern styles
Classic . This is the most common type of gazebo. They are not expressive and have simple shapes, but are widely used in summer cottages due to their functionality.
You may be interested in: Coniferous plants in landscape design: what types to choose and how to care for them
Modern . Gazebos have original and sophisticated shapes. The gazebo provides a universal interior. That is why tempered glass is used to construct walls. For the construction of structures, the use of gypsum stucco and forged elements is recommended.
Modern . These are hi-tech style gazebos made from steel and glass. In order to ensure a comfortable microclimate inside, air conditioners, fans and other climate control equipment are installed.
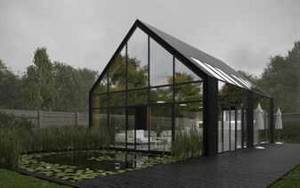
The gazebo is a universal structure, thanks to which it is possible to organize a comfortable rest. There are a huge number of varieties of gazebo styles, which allows you to choose the most suitable option for the exterior of the premises and landscape.
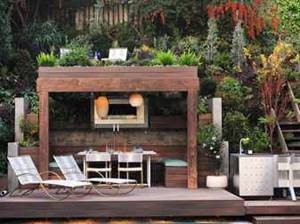
Design of gazebos for summer cottages
Features of architectural types
Each option has significant advantages:
- free-standing structures allow you to set up a recreation area anywhere in your summer cottage. You can postpone construction until a convenient time, without tying it to the time of construction of objects associated with the gazebo. It is not necessary to build at all; you can buy a ready-made model and simply install it in the right place;
- integrated gazebos are usually combined with terraces or piers and are designed in a common style. Such designs look seamless and allow one zone to be effectively used for several purposes;
- attached gazebos save both money and space. The option is optimal for small cottages. You can attach the gazebo to the house or fence. The connection to the house will facilitate the installation of utilities into the gazebo.
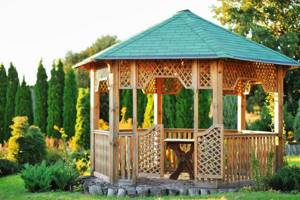
Roof
A blank roof is a common type. It is this that reliably protects against precipitation. In this case, the roof can be translucent if it is made of polycarbonate or triplex. When choosing a solid roof, the load-bearing capacity of the columns is taken into account. The most common roof options:
- Lightweight: tent, plank, polycarbonate, bitumen shingles, straw.
- Medium weight: metal tiles, slate, triplex.
- Heavy: ceramic tiles, monolithic dome.
Pergola-type shady roofs create shade inside, but are not able to protect from rain. They are made from inclined boards, in the form of lattice, or simply cover the gazebo with branches. Openwork metal roofs are absolutely decorative; they do not create a shady space inside.
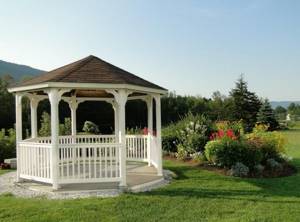
Bioclimatic gazebos combine the advantages of each of the previous types. Their roof consists of controllable blades arranged in a row, which rotate to the optimal angle to create shade, are installed horizontally during periods of precipitation, and are completely lowered in the winter for unhindered snowfall. So far, bioclimatic models are just beginning to conquer the European market, and they can only be purchased by order.
Fencing
Open gazebos (only posts and a roof or lattice fencing) look lightweight and fit perfectly into a country landscape, but they lack privacy and are easily ventilated. You can make the interior more comfortable with the help of climbing plants, which additionally protect from winds and prying eyes.
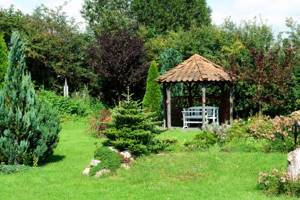
Choosing a design with a blank wall (or two) allows you to protect the interior of the gazebo from the strongest winds (for this, the wall is erected on the windward side), from neighbors or an unsightly view. In the last two cases, the wall need not be raised to the roof, but built with a height of 180-200 cm.
Summer gazebos for summer cottages can be protected with mosquito nets by making a light door, also covered with netting. It will be comfortable to be inside in the evening with the lighting on. The nets can be rigidly fixed or made to be lowered or removable to maximize the integration of the gazebo with the garden during the day.
Glazing will allow you to create a warm gazebo similar to a garden pavilion. The option is ideal for year-round use of the cottage. If desired, the building can even be heated using electric radiators or warm film flooring. In summer, a glass-enclosed gazebo can become a guest bedroom even in inclement weather.
Classification of gazebos by type
Gazebos are relatively small structures that are widely used for placement in summer cottages to ensure comfortable relaxation. In accordance with the design, they are made in the form:
- Bungalow. In most cases, it is built in warm climates, since its use will be convenient in the summer. The gazebo is characterized by an open design and the presence of a roof.
- Patio. It is also an open structure that has a fairly large area. The flooring is installed directly on the ground. For its cladding, paving or ceramic tiles can be used. Some summer residents use hunting design to decorate their patio. The gazebo must be equipped with a grill, barbecue oven or barbecue.
- Terema. It is a high compact gazebo, which is characterized by the presence of 6 or 8 corners. Quite often the structure is mounted high above the ground level, which requires the construction of a ladder.
- Hut. It is a vertical structure that is located at a height of 10-20 centimeters above ground level. To decorate these gazebos, living plants are used, with the help of which a frame is often formed.
You may be interested in: Color combination in rose gardens: which roses to choose and how to combine them
This classification is conditional, since it is impossible to identify all types of gazebos.
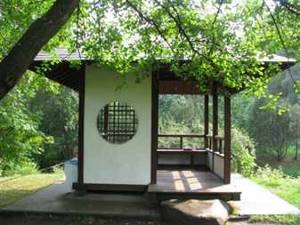
Built-in elements
Benches
Popular options for country gazebos with built-in benches allow you to compactly arrange even a small recreation area. It’s even more comfortable when the benches are wide and long, like deck chairs. If there is not enough space, choose a square or quadrangular gazebo with sun loungers.
The disadvantage of this integration option is its limited functionality. When you use furniture that is easy to take out, it is much easier to change the purpose of the gazebo, for example, giving it to children for games during the day, and in the evening bringing a table and chairs inside and having a family dinner.
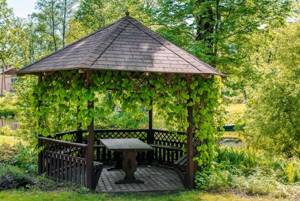
Fireplace
Theoretically, the fireplace can be built outside, next to the gazebo. But the element built inside both looks more solid and allows more people to warm themselves around the fire under the roof. For fire safety, the chimney is brought out through the roof, carefully insulating it. A fireplace grate is also necessary to prevent sparks flying from the firebox from causing a fire, especially in a wooden building. The floor in front of the firebox must have a fireproof coating.
If an open fireplace or hearth is installed inside the gazebo, then a wide exhaust dome above it is needed, also brought out through the roof and isolated at the intersection with the roof. The hearth itself is built on a concrete or stone-paved floor.
Summer cuisine
It is safer to arrange summer kitchens in stone and concrete gazebos, but if fire safety requirements are properly observed, they can also be placed inside wooden structures. Built-in kitchens involve the construction of kitchen cabinets adjacent to the gazebo fence in the same style. A grill, hob, sink, small refrigerator or other equipment is built into the cabinets.
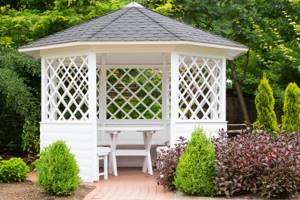
At the same time, it is convenient to adapt one side of the fence under the bar counter. To do this, instead of a railing of the usual width, a tabletop is attached to it, and the bar stools themselves can be located both on the outside and inside. It is convenient to make the gazebo adjacent to the pool recessed, so that it is convenient to sit behind the bar counter inside the pool.
For many summer residents, time for rest appears only in the evening, so electric lighting is installed in the gazebo, lamps using gas or photocells are used. Some people place a fan under the roof. Flowers and other plants are planted around the site to create a beautiful landscape environment. A cozy gazebo for a summer residence is the best area for complete relaxation during the midday and evening hours.
What are the optimal sizes of a garden gazebo?
What size gazebo should I choose for building a structure? Gazebos can come in a variety of shapes and sizes. Entwined with plants, shady, and well integrated into the garden, it can become your favorite relaxation spot, where you will be reliably protected from prying eyes. There are all sorts of structures, but regardless of the style, it’s worth thinking about the optimal size of the gazebo. The people in it should be comfortable and spacious, the approach to the table and seats should be convenient.
The smaller the garden, the lighter and more elegant its design should be so that the gazebo does not overwhelm the rest of the garden objects, but the main thing on which the size of the garden gazebo depends is the average static number of people who most often use it at the same time. There is an approximate norm - in the gazebo, each person should have about 4 square meters of area.
Size is one of the most important criteria when purchasing a ready-made gazebo or building one for a specific garden. Think ahead about what you need. It will be very disappointing if after a while you suddenly realize that it is not suitable for the purposes for which you intended it, for example, it is too small and cramped for a large company that gathers at your place almost every weekend. Most often, the area of the gazebo is from 10 to 20 square meters. m, but these figures are approximate.
It is impossible to imagine this building without garden furniture. If you want to freely place a table or chairs for four people under the roof, then the internal diameter of the round gazebo must be at least 3 m. The minimum height of the gazebo is 2.3-2.7 m.
An alternative to chairs is a space-saving bench around the perimeter, in which case a diameter of 2.2 m may be sufficient, but such a gazebo is less convenient to use.
Conclusion
Finally, it should be noted that the roofing material itself can also give the gazebo its own individual image, so when choosing it, you need to imagine whether it will be in harmony with the structure itself. Watch the video in this article and you will clearly see how these or other beautiful gazebos are created correctly.
The best posts
- Waterproof and water-repellent fabric - types and properties
- How to make a flower from corrugated paper: we master various methods of making crafts with your own hands using photos and videos
- Knitting shirt fronts for children: pattern and master class
- How to breathe life into old furniture: 5 fresh ideas
- Technology for making a table from boards with your own hands
- The main mistakes when combining a kitchen and living room
- Do-it-yourself original lamps from various bottles (3 MK)
- Enlargement of the room due to the balcony (photo)
Choosing a location for a wooden gazebo
The location for the future gazebo is selected taking into account several factors:
- If the site is large enough, then the most picturesque, shady and secluded corner should be set aside for the construction of a gazebo. It’s so nice to read, drink tea and talk in the shade of the trees.
- On a small plot you don’t have to choose a place: here the gazebo is either an extension to the house, or a building in the far corner of the garden. Nothing irreparable: a hedge of bushes and climbing plants is organized around the gazebo, which ensures privacy, protection from the wind and coolness.
- If gatherings with barbecue, receiving guests, etc. are planned in the pavilion or on the veranda, it is advisable to place them closer to the house.
- A multi-level plot, unsuitable for a garden or vegetable garden, or a plot on a slope will serve as an advantageous location for a gazebo.
