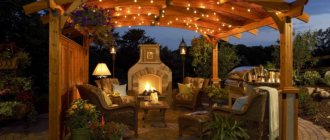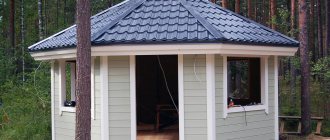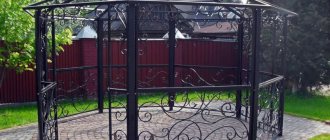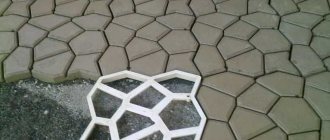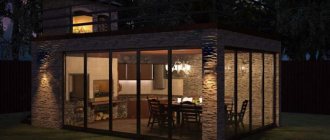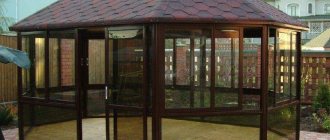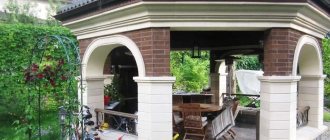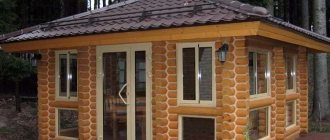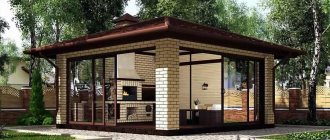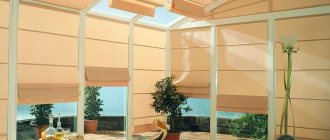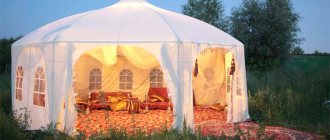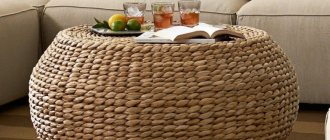At any time of the year, the ideal way to spend time is to relax with friends in a beautiful gazebo, from where you can admire the tranquility of nature and the sunset. In any area, a garden gazebo will become a real decoration thanks to the large number of ideas for its design.
Seasonality of the gazebo
In our country, gazebos are used mainly in the summer. This option allows you to reduce the consumption of building materials and get a ready-made shelter within the first days from the moment of its construction. However, before starting construction, you need to understand that there are gazebos:
- Summer – open (without doors, walls and windows);
- Demi-season - semi-closed (with open door and window openings and walls running half height);
- Year-round – closed (with walls, doors and glazing).
The seasonality of the gazebo affects the choice of building materials. For example, a wrought-iron gazebo is “naked,” while log and brick structures are mostly completely closed.
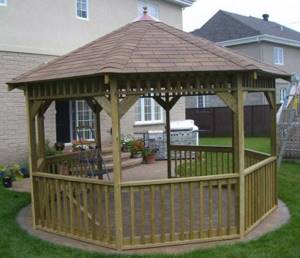
Gazebo – comfortable outdoor dining
It is not surprising that when developing a plan for building a gazebo on a personal plot, homeowners consider the possibility of organizing a place for eating at any time of the day. We have selected several interesting gazebo design options for those who plan to use this open country house specifically for the purpose of organizing a dining area.
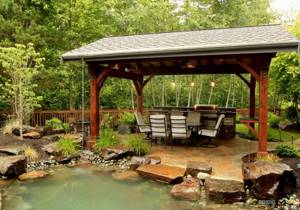
A gazebo open on all sides near a small pond became a great place for organizing a dining area, and barbecue equipment was also located here.
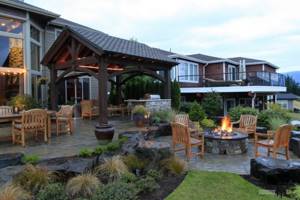
Stone and wood are everywhere in this cozy corner for relaxing and eating. Accommodation for a large group of guests at any time of the day is provided.
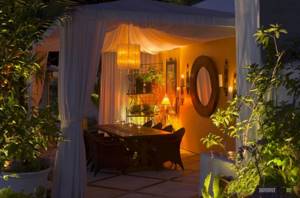
The atmosphere of a cozy living room is recreated in a small gazebo thanks to varied lighting - a pendant chandelier, wall lamps and floor sconces create a romantic mood.
This wooden beamed gazebo on concrete supports is placed in the corner of a high fence, creating a cozy dining area protected from the wind. If desired, you can close light outdoor curtains and protect yourself from the sun or create an intimate atmosphere.
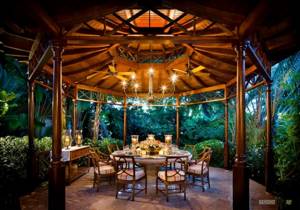
The domed roof of this wooden gazebo with carved columns just needed a round dining table and a traditional chandelier above it. Such a table can accommodate a considerable number of guests for a pleasant dinner among the greenery of many plants.
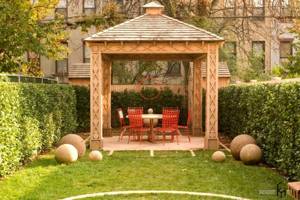
A small dining area is located in a wooden gazebo, made in oriental style. Bright metal chairs contrast with warm wood tones. A hedge creates the mood of a small, cozy corner for relaxation.
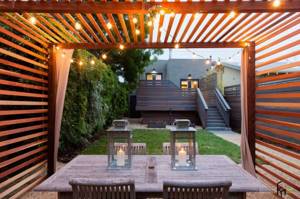
Another example of creating a comfortable place for lunch and dinner using walls made of living plants. The gazebo, made of wooden slats, includes a cover for protection from the sun during the daytime.
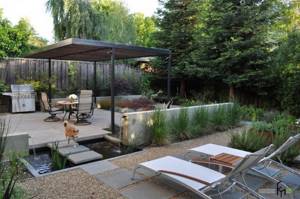
This country gazebo, which is essentially a wooden canopy, can be used as a place for lunch and a relaxation area, as well as a barbecue base.
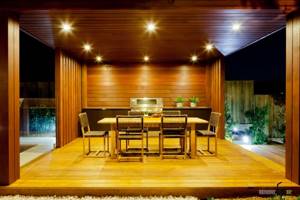
A gazebo completely lined with wood, with a built-in lighting system on the ceiling, is a great place to organize a dinner or party in the dark.
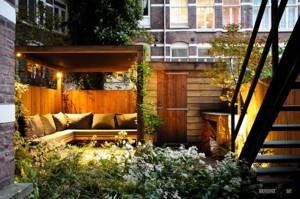
The simple and laconic design of such gazebos will look organic in the landscape design of any personal plot.
Choosing a foundation
The more the gazebo weighs, the more stable its base should be. In particular, we are talking about the foundation, which can be:
- Pile - in the form of metal piles, installed pointwise under the walls and corners of the future gazebo;
- Columnar - in the form of brick blocks, which are laid in the same way as piles;
- Belt - is a cement-reinforced channel running as a continuous ribbon under the load-bearing base of the gazebo;
- Monolithic - an analogue of a strip foundation, located under the entire structure, i.e. representing a continuous substrate.
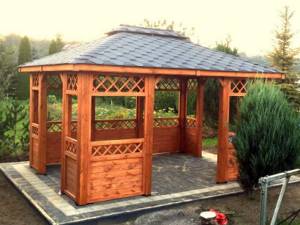
If the piles are deepened using a hydraulic or hand drill, then the blocks, tape and monolith require preliminary excavation of the soil, followed by the preparation of finished holes or trenches - laying drainage on the bottom, reinforcement, installation of formwork, filling with cement mortar.
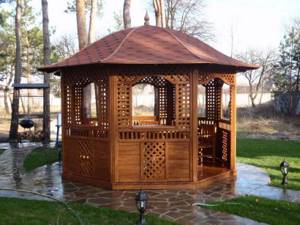
True, there is no need to pour a columnar foundation, because... its blocks are made of brick.
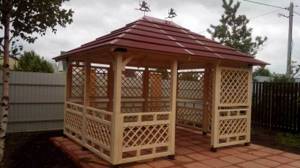
What is a gazebo
The simplest design of this structure is an ordinary canopy, which can be mounted on a variety of supports, both in terms of material and shape. According to their functionality, gazebos can be built to relax after hard work in silence or to gather with family and friends to celebrate various events.
Typically, the shapes of gazebos in a country house or suburban area are not original. This is a round or polygonal building that has a roof, perhaps completely enclosed or partially, but with the obligatory presence of a table and benches or chairs, as can be seen in the photo. Modern traditional buildings for recreation include the presence of a barbecue or barbecue, a floor made of stone or ceramic tiles. A striking example is the Finnish gazebo.
Such structures are usually built from brick or wood. Electrical power may even be supplied here, doors and windows may be installed. And as a result, instead of a summer light construction, you get a small capital structure, which is far from exclusive and original. If you look at the photos of the proposed projects, you will see the same shapes and the same boring architectural solutions.
Surrounding landscape
To build a gazebo you will have to choose a suitable place. The landscape should have:
- Smooth surface;
- Facing stunning views;
- Low groundwater level.
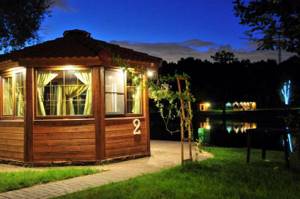
If the soil is very wet and its surface is uneven, then it is recommended to use piles as a foundation. The latter, by the way, are very relevant when erecting gazebos over or next to a body of water.
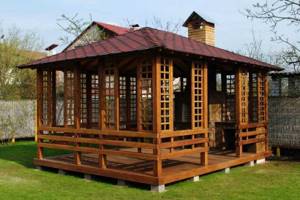
Gazebo capacity
The more people who use the temporary structure, the larger the DIY gazebo project should be. The size of the gazebo is also influenced by the quality of time spent and the area of the site. For example, structures with an area of more than 10 sq.m. are suitable for noisy parties and large landscapes.
If the company limits itself to 4-5 users, then it is enough to maintain 4 sq.m. Such structures have two free passages on the sides and have a table and benches attached to the frame.
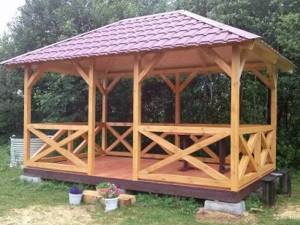
Simple and complex summerhouses
The simplest option for a summer house is an open canopy on poles. Different materials are suitable for its construction: wood, metal, stone or brick . The roof can have from two to eight slopes or have the shape of an arched lattice. The number of supports is also different.
Such buildings are also called pergolas, which means “canopy”. A pergola can be a place for children to play or relax, or serve as a carport. The pergola-tunnel, which consists of several arches, looks very elegant.
Such designs come in all sorts of shapes: round, rectangular, multifaceted , fan-shaped. A pergola is easy to build with your own hands. And it won't cost very much. Simple designs include many open ones.
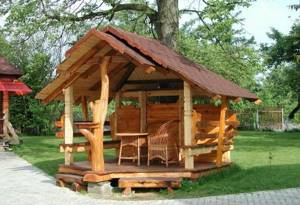
Buildings of complex shapes include country gazebos, which, due to a special layout, are divided into zones . Moreover, the zones can be either open or closed. Complex structures can also be two-tiered.
For example, on the first tier you can place a kitchen and two seating areas (open and closed), and on the second tier an open seating area. Set up a utility room under the stairs. This option is suitable for a spacious plot with a two-story dacha.
Gazebo shape
Gazebos vary in shape. It is not surprising, because some summer residents want to save on the consumption of building materials by using a pitched roof, while others are eager to experiment. This makes it clear why there are gazebos:
- Rectangular;
- Square;
- Oval;
- Triangular;
- Multifaceted.
Rectangular gazebos are suitable for small areas. Square ones come to the rescue when the area is difficult, and therefore it is necessary to arrange a shelter, taking up a minimum of space. Multifaceted and oval structures are an original alternative to square gazebos. Triangular structures are good for attaching to a corner.
Elite brick gazebos (3 photos)
Brick is a very common material and is used not only for the construction of classic versions of gazebos, but allows you to create quite complex architectural structures, which, in combination with a certain style and decoration, allow us to talk about them as elite buildings:
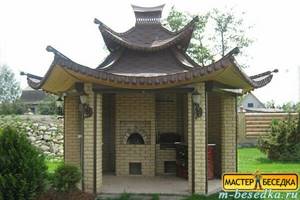
In addition to complex shapes and finishing bricks, beautiful exterior decorative finishes are often used for such structures:
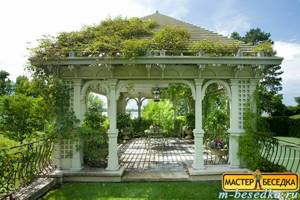
A very interesting option is obtained when several types of building materials are combined
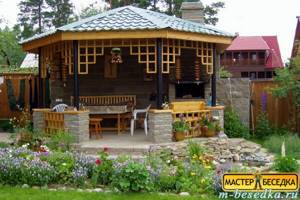
What building material to use
Seasonality and the shape of the gazebo allow you to decide on building materials. Today, the following are used to build gazebos:
- Brick;
- Profiled timber;
- Rounded logs;
- Profiled pipes;
- Solid pipes.
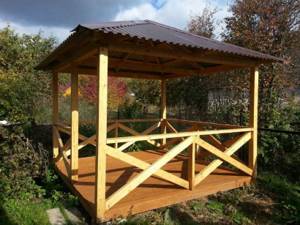
If a summer resident has chosen a bathhouse project with a gazebo, then it is better to use lumber - timber and logs. In general, logs and bricks are relevant for heavy closed structures that are erected on a complex strip or monolithic foundation.
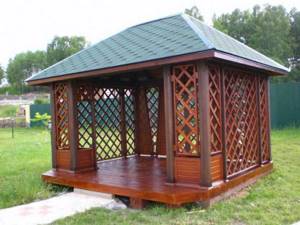
Profiled timber and pipes are suitable for accelerated frame house construction on piles or brick blocks. Moreover, ready-made frame gazebos are suitable for dismantling and modernization. Solid pipes and rods - for open forged gazebos.
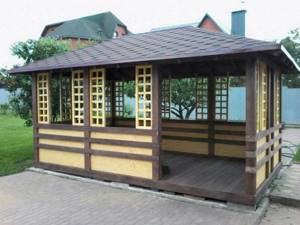
And do not forget that the building material is used for the supporting base or finishing. Therefore, frame gazebos often combine timber and boards, pipes and polycarbonate.
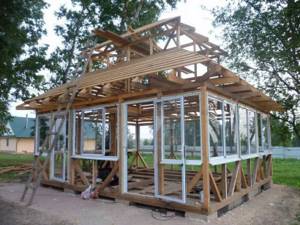
Elite wooden gazebos (4 photos)
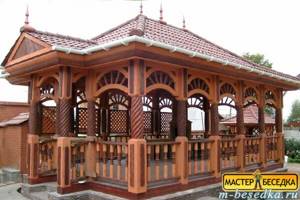
The elite quality of wooden gazebos is determined, first of all, by the material used in their construction. The most expensive and prestigious wood is considered to be Siberian larch, beech or teak.
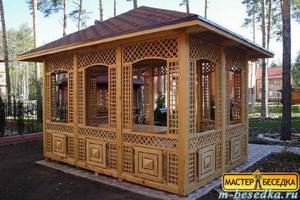
These types of wood, in addition to having a unique natural texture, also have qualities such as reliability and strength, which sufficiently justify their high price.
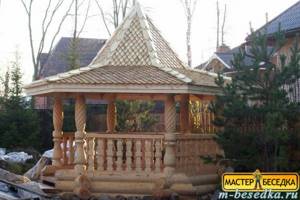
In addition, elite wooden gazebos include structures made from rounded logs of expensive types of wood.
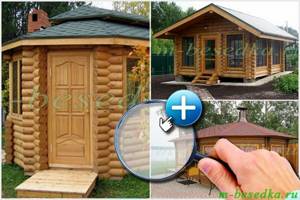
I'm sure you've already noticed that luxury wooden gazebos are often decorated with very beautiful carvings, which only emphasize the natural attractiveness of expensive wood.
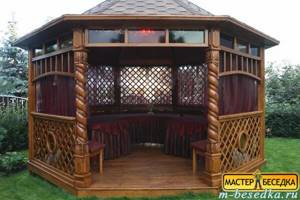
The versatility of the gazebo
The thematic design can be an open pergola for climbing grapes or a full-fledged closed structure with various useful products:
- Glazing and doors;
- Stove and chimney;
- Lamps;
- Furniture;
- Plumbing and water supply;
- Workbench, machines and tools.
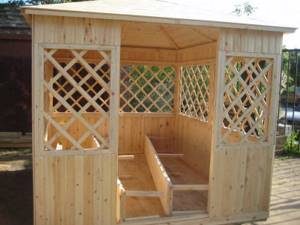
It’s no wonder why a summer kitchen, a utility block and even a bathhouse are often attached to the gazebo. Work should always pass the baton to rest.
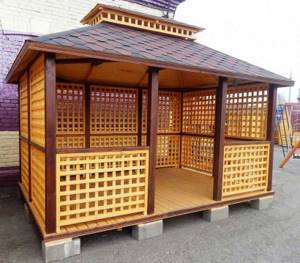
Roof for gazebo
The roof for the gazebo is selected depending on the shape of the latter. At the same time, roofing projects welcome different roofing materials:
- For a rectangular structure - single-pitched, hip or half-pitched roofing with flexible tiles or Euro-slate;
- For a square shelter - a single-pitched or hipped roof, covered with tiles or euro-slate;
- For a triangular gazebo - a pitched roof covered with euro-slate;
- For an oval structure, the roof serves as a continuation of the structure, and therefore is finished with flexible tiles, double-glazed windows and other materials that cover the lower part of the gazebo;
- For a multi-faceted project - a hip roof with flexible shingles or Euro slate.
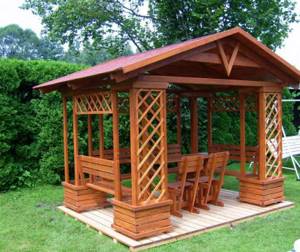
Small structures are often open or semi-closed. To save money, it is enough to supplement them with translucent polycarbonate.
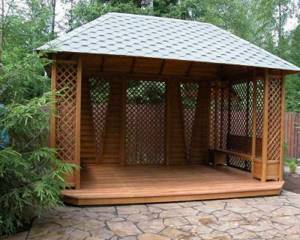
Elite gazebos made of stone (5 photos)
Natural stone is considered a prestigious building material, quite difficult to lay, but this is more than compensated by the beauty of the buildings that are built with it.
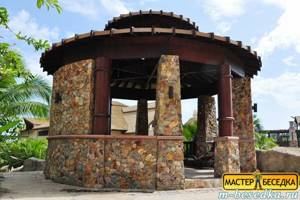
Very often, in the construction of elite stone buildings, an architectural element such as columns is used, thanks to which associations arise with the noble buildings of pre-revolutionary times:
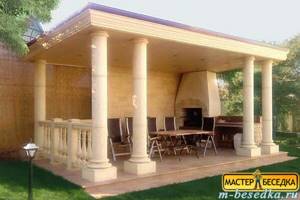
When building luxury gazebos made of stone, a whole complex of additional elements from this material is often built, which complement the overall design
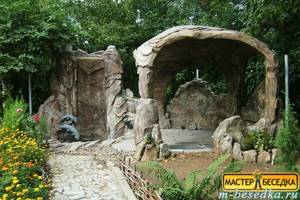
Stone gazebos that are located near bodies of water look very beautiful and prestigious; they are usually traditionally made in a round shape:

Glazing for gazebo
A closed, year-round garden gazebo project welcomes windows by default. Otherwise, it will be cold inside such shelters from October to April inclusive. In addition, windows protect the interior space from insects, animals, onlookers and intruders. Glazing happens:
- Wooden;
- Plastic.
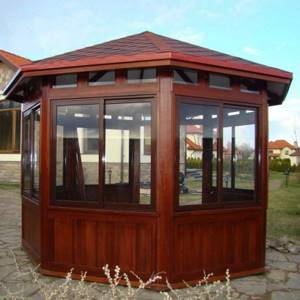
Each option is good if it has multi-chamber double-glazed windows and rubber seals. The composition is selected depending on the building material from which the gazebo is built.
For structures made of timber and logs, you need to choose wooden windows. If the gazebo is made of glass or brick, you will have to install plastic glazing. By the way, brick buildings welcome all types of windows.
Photos of metal gazebos: simple and beautiful, reliable and durable
The good thing about metal structures is that they can be placed on any ground. If you do not overload the gazebo with materials, it can be mobile and rearranged, at the request of the owners, to any corner of the garden.
The metal structure can be installed above the water, on stilts
Advantages and disadvantages of metal buildings:
| pros | Minuses |
| Fire safety. Such a gazebo is not afraid of an accidental spark from the fireplace. | A gazebo made entirely of metal will not protect you from wind and slanting rain. The exception is structures with walls made of roofing material. |
| Increased strength. The steel structure is not afraid of moisture or insects. | Need for care. Iron can be destroyed by rust. To prevent this from happening, you need to periodically treat the parts with special compounds and paint. |
| Easy to assemble. Metal parts are held together by welding or bolts. There are options for collapsible gazebos that can be removed for storage for the winter. | |
| Low cost. Simple metal structures will cost less than chopped wood ones. The only exception is forged products. |
You can assemble a country canopy from metal pipes or a corner and a profile. For closed options, metal profiles or polycarbonate sheets are used. Forged products are a truly luxurious decoration of the site. Artistic forging allows you to create unique products.
For your information! The cost of such structures is estimated at six-figure sums.
Below are a few photos of metal gazebos for the garden:

Openwork forged design

Welded structure
Doors for gazebo
Door leaves can be hinged or sliding. A gazebo usually does not require large investments. But if everything is in order with the budget, then you can use sliding canvases, which, when working in one plane:
- Occupy a minimum of space;
- Minimize the risk of injury;
- Complete the modern design style.
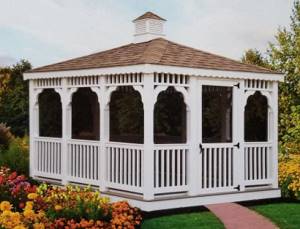
Often sliding entrance doors are made of glass. Accordingly, it is better to choose them for modern gazebos with polycarbonate cladding or double-glazed windows.
It is clear that doorways and canvases need to be supplemented with drawings of gazebos of semi-closed and closed types. And since year-round projects welcome a comfortable microclimate, doors should close tightly to minimize the passage of drafts. If necessary, the canvases are supplemented with a locking mechanism.
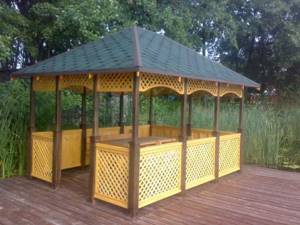
Wooden gazebos
This option is the most common and beloved by designers: from a closed gazebo to a simple canopy, from classics to minimalism. But the description must begin with the technical characteristics.
It is pleasant and easy to work with such a natural material as wood. By choosing such a design, you can be sure of safety. Wood, unlike modern “non-living” materials, gives a feeling of unity with nature, harmony and is able to merge with any landscape on the site. It is also a very practical material. Wood, opened with high-quality varnish, does not lose its physical properties, even after 25 years.
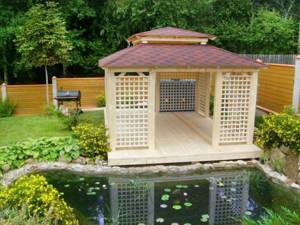
With the help of wood carving, a garden gazebo can be integrated into both the Russian style and the classics. The clean geometric shapes of the building will suit lovers of modern aesthetics.
The standard set for the construction of a garden gazebo includes a foundation, support beams, transverse and support logs. The typical type of gazebos can be diversified by more complex elements, which, if desired, are added to the above base.
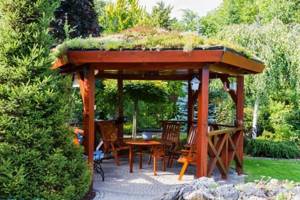
Interior arrangement
The space of the gazebo is complemented by various products depending on its area and seasonality. Among these products are:
- Furniture (required) – table and benches or chairs;
- Stove (optional if users do not intend to have a grill and barbecue under the roof);
- Lamps (optional if the gazebo is summer and generally used only during the day);
- Plumbing, machines, drawers (optional if the gazebo serves only as a temporary shelter).
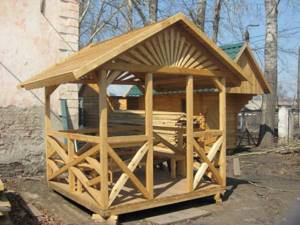
A gazebo can be arranged in different ways, but you need to understand that a thematic structure is, first of all, a temporary structure. And if any products are located inside it, then they should occupy no more than 50% of the total internal space. Otherwise, the passage between the products will be narrow, and operation will be inconvenient.
Gazebo with stove
The stove can be metal or brick. The latter is built on site from scratch and serves as a stationary source of fire. It is necessary to build a separate monolithic foundation for it if the gazebo is light. On the other hand, you can use a mobile or collapsible metal oven. True, it cools down quickly.
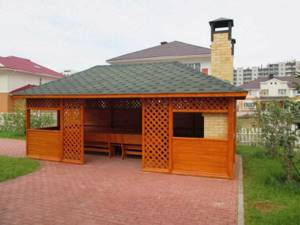
And here the functionality of the furnace itself is clarified, regardless of its composition:
- Cooking food;
- Heating;
- Lighting;
- Making it decorative.
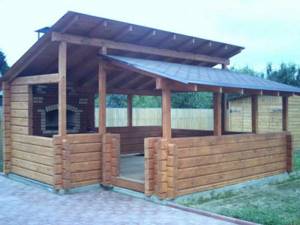
Both ovens cope with the first task perfectly. The predominantly brick model contributes to good heating and long-lasting lighting. Decorativeness depends on how well the stove matches the interior of the gazebo.
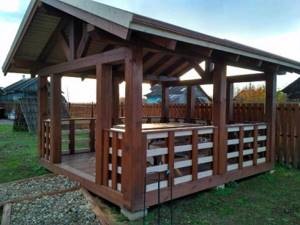
The main thing is not to forget about fire safety. Therefore, a metal stove, which is often featured in gazebo and barbecue projects, must be enclosed with a protective screen made of fire-resistant tiles or bricks. The brick model does not require this screen, because its walls are erected in several rows.
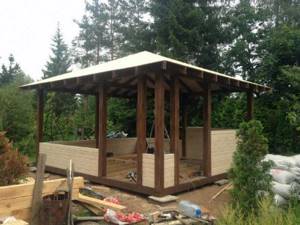
TOP 7 unusual gazebos
But we haven't covered everything. In fact, there are many more interesting ideas and solutions.
Some of them are presented below:
- A wooden structure unusual for the human eye, the distinctive feature of which is an asymmetrical roof. The gazebo is open-type, and due to the fact that there are no decorative elements, there is more space for furniture. If you like to spend time in large groups, this gazebo will accommodate everyone.
- Beach square gazebo with curtains. An excellent solution, especially if you want to make a gazebo near a pond, pool or lake. In such a place you can enjoy the beauty of nature with your other half and spend evenings full of romance. Such structures are considered mobile, so if something happens, you can always remove them.
- Hemispherical type design, which is created by weaving. It won’t be able to protect you from the rain, but it will definitely not let you burn from the scorching rays of the sun and will make the area private and intimate.
- Construction in a minimalist style, it will not take much time. The building is based on a metal frame covered with fabric.
- The classic on this list is the gazebo with eight corners. This is a great place to retire and also have a good rest. It is made of wood and fits perfectly into any landscape.
- A wavy gazebo that looks unusual and can shelter many people. It is made of wood, and lighting fixtures are required. Believe me, everyone will want to relax under such a canopy.
- Round polycarbonate building. It has a mechanical design and can be closed, thereby isolating myself from other people and prying eyes.
