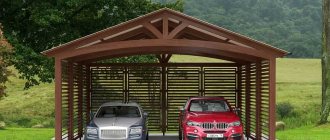At the ZEMLECHIST company you can order a platform for a car with one of five coating options to suit any budget.
Work on the construction of car parking on the site can be carried out almost all year round, with the exception of periods of heavy snowfall. But it is optimal to order parking for a car at the same time as comprehensive landscaping of the site, which includes laying paths, installing a fence and sowing a lawn. Traditionally, all this work is carried out from May to October inclusive.
Before and after parking arrangement
Move the slider to the side to evaluate how the area has changed after the car parking was installed. You will see different parking options at the dacha.
Parking lot made from used road slabs
Crushed stone parking lot
Concrete parking lot
Paving a car area
Parking lot made of lawn grids (eco-parking)
Crushed stone parking technology
A parking lot made of crushed stone or gravel in a country house is a non-rigid surface. This means that it will form a rut under the wheels of the car. And the heavier the transport, the more. However, such a parking lot can be easily leveled or refilled to the required level if the crushed stone has subsided significantly.
The parking lot is arranged using the following technology:
- Excavation of soil to a depth of 30 cm (if laying paving slabs is planned next year, then 40 cm is removed).
- Laying geotextiles with a density of at least 200 g/m2.
- Filling and compacting sand with a layer of 15 cm.
- Optional - another layer of geotextile.
- Filling and compaction of crushed stone with a layer of 15 cm.
It is optimal to fill the parking lot with crushed gravel. Unlike an ordinary stone with a round shape, crushed crushed stone has torn edges and compacts well, individual pebbles adhere to each other.
Crushed limestone (white) is not recommended, as it will quickly grind into powder, which will turn into mud after rain. Granite stone, of course, can be used, but it is expensive.
The optimal fraction for filling a rubble parking lot at a dacha is 20–40 mm. To increase the strength characteristics and give a more aesthetic appearance, the top layer should be sprinkled with a finer fraction - 5–20 mm.
Five options for a site for a car in the country
In the photo: parking for a car at the dacha made of crushed stone at a price of 1,570 rubles/m2.
1. Parking lot made of concrete road slabs.
This type of parking is recommended in areas where construction is planned that will involve the passage of a large number of trucks and other equipment. Road slabs are laid on the prepared sand base using a crane or manipulator. The base thickness and size are determined after an engineer inspects the site. To save budget, used slabs measuring 3 by 1.5 meters are usually used.
2. Parking at the dacha made of crushed stone.
A universal parking option. It can be used as a permanent gravel platform, and in the future it can become the basis for laying paving slabs. It consists of a layer of sand 15 cm thick, a layer of geotextile and a layer of crushed gravel 15 cm thick. Geotextile in this case prevents crushed stone from being pressed into the sand. Depending on the topography of the site, parking for a car made of crushed stone is arranged in formwork made of boards or side stones.
3. Concrete parking for a car at the dacha.
The most durable parking option for a suburban area is a concrete parking lot. You can concrete the area under the car as a base for future paving, but often the concrete coating is reinforced and remains as a finishing surface. A base of sand and crushed stone is traditionally placed under a concrete slab, and reinforcement is carried out by knitting a frame made of reinforcement with a diameter of 10 mm. The area under the car must be filled with ready-mixed concrete grade M300 with a layer thickness of 10–15 cm.
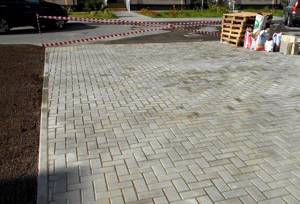
In the photo: paving a site for a car at a price of 800 rubles/m2.
4. Paving the area for a car at the dacha.
Laying paving slabs is not a separate parking option for a car. Tiles are just a finishing coating that is laid on any of the above types of base. For dacha parking, paving stones 60 mm thick are recommended and laid on a layer of sand-cement mixture. In this case, it is mandatory to install side stones with cement mortar along the perimeter of the parking lot.
5. Lawn grid for parking at the dacha.
This is an increasingly popular option for covering a parking lot for a car on a personal plot. This type of car parking area is called eco-parking. Grass grows through the lattice, so the area is almost indistinguishable from the surrounding lawn. Depending on the grating material (can be concrete or plastic), the thickness of the sand and gravel base of the site is selected.
Drainage device
Drainage is not always necessary, for example, if the soil itself drains water well and the coating is not continuous. Otherwise, drainage is necessary. There are the following simple ways:
- a crushed stone path 30-40 cm wide around the site (if the water usually does not stagnate and the covering is continuous);
- drainage pipes along the perimeter of the parking lot (if there is a drainage system on the site, to which the pipes in the parking lot are connected);
- Storm gutters along the perimeter of the site are inserted into the storm drain.
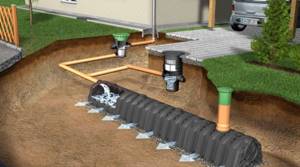
It would be useful to surround the area with a curb. There are several reasons for this. Firstly, a parking lot with a curb will look nice and neat. Secondly, if the coating is made of pebbles or gravel, the bedding will not spill over the area. Finally, in the case of paving slabs or stones, the sand layer underneath will not be washed away.
The sand is not washed out if the area under the car in the dacha is located at the same level as the rest of the site or slightly below it. But then the parking lot will always be wet, so you need a curb. After determining the size and location of the site, the layers of the parking lot itself are laid. First of all, it is necessary to remove a layer of soil, the depth of which is 30-35 centimeters. Then you need to remove stones, roots and level the ground, compact the soil.
FAQ:
Parking is needed, but heavy construction equipment will still enter the site. What to do?
Answer
In this case, we recommend a sand and gravel parking lot. It is not a shame to damage it with construction equipment, it is easy to repair and can later be used as a base for concrete or paving stones.
What loads can your concrete parking option withstand?
Answer
The option we offer is designed for a loaded passenger car weighing up to 3.5 tons. Depending on your requirements, we can change the design of the parking lot: increase the thickness of the concrete or the diameter of the reinforcement.
Will the paving stones in the parking lot ripple after prolonged use?
Answer
The formation of waves or ruts depends on the type of foundation. If the base is concrete, then deformations are excluded. On a sand and gravel base, deformation of the paving cloth is possible under heavy loading or high groundwater levels.
Construction of a platform for a car in a country house with a polycarbonate canopy is an excellent solution
If you build a carport made of polycarbonate over the parking lot, then your car will always be protected from sunlight and heating, from downpour and rain, and in winter it will save you from cleaning the car from snow. You can order the construction of a car park with a carport by calling 8-495-774-61-61 or leave us a request by email [email protected]

Construction materials
Today, garages are built from the following materials:
- bricks;
- concrete stones;
- ceramic stones;
- concrete;
- wall panels.
Brick is one of the most popular building materials . Many people prefer lightweight blocks. Today, frame structures are also in demand.
A brick structure has a lot of weight, and at the first stage a strip foundation is built. Its depth varies from 0.6 to 1.2 m, while the width of the tape is 0.4 m. To make the foundation more durable, additional rubble stone or reinforcement .
The concrete mixture will completely harden in 3 weeks . The drying process can be accelerated by adding various additives. To avoid cracks, the foundation is wetted from time to time and covered with a tarpaulin . The base must be insulated and waterproofed. Using a similar technology, a plinth .
For laying walls, it is better to choose a thickness of one and a half bricks. The cubic capacity of one wall is calculated using the following formula: height*width*thickness. All planes must be added. Next, the resulting value should be divided by the volume of a standard brick (0.00195 m3). The result is the number of blocks required for construction.
IMPORTANT! The thickness of the seam for masonry made of ordinary bricks must be at least 10 mm . Every 4 or 5 rows, the wall is reinforced with steel reinforcing bars, which are laid in horizontal seams. Corners with protrusions are reinforced with vertical reinforcement.
Garage doors are installed before the walls are laid. Reliable fastening is ensured by welding metal rods to the frame. The correct location of the gate helps to check the building level.
The roof of a garage is usually a gable roof. It protects well from precipitation, and the space underneath is often used for storing hay or building materials.
The optimal garage for 2 cars made from building blocks is a prefabricated structure. The building material is light in weight. One block is equal in volume to six bricks. The project will cost the owner much less than the previous one: there is no need a lightweight version is suitable for construction .
A frame garage for 2 cars is a structure that can protect a car from bad weather and intruders. Its advantages include the following:
- use of environmentally friendly natural materials;
- ease of construction;
- speed of construction;
- possibility of performing work in any season.
The diagram below will tell you how to choose the size of a garage for 2 cars:
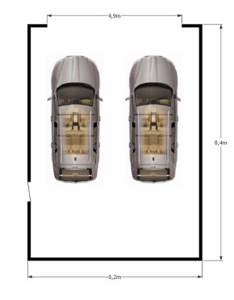
If you choose the right size of garage for two cars, then such construction does not require huge capital investments. You can order an individual project from a construction company. Then you will know exactly how much building materials the dimensions of the double garage should be .
Read how to build a garage from sandwich panels. There is also an article here about what a garage tent is and where it can be used.
Formwork or side stone?
There should be a retaining contour along the edges of the crushed stone platform. There are several options for what to make it from:
- priming. In essence, the parking lot is made flush with the existing soil, the edges of the pit keep the sand and crushed stone from moving. Free, but not always possible to use this method.
- board formwork. A good solution for temporary parking. A board of 150×40 or 200×40 is used depending on the backfill layer.
- plastic borders. There are many crushed stone parking fencing options on the market, but they are not reliable. We do not recommend installing them.
- side stone. A concrete (colored if necessary) edge stone of dimensions 200x80 is the most reliable way to fix the edge of a parking lot. It can be installed either flush with the crushed stone or 10 cm higher. The height gap will allow in the future to lay paving slabs on the crushed stone and rest against this side stone.
Optimal sizes
The everyday principle “the more the better” is not always justified for a garage. Empty space is a sign of wasteful spending of funds. Therefore, you need to clearly determine the optimal dimensions of a garage for 2 cars and adhere to them when drawing up the project and estimate.
A Russian proverb advises starting a dance from the stove. Regarding the garage, this means that all its dimensions must be tied to the dimensions of the stored cars. A preliminary calculation must be made based on the most inconvenient situation: the driver and passengers get into one of the cars.
What is the main problem with ultra-compact floor plans? If you try to get into a car from the right or left side, you simply will not be able to open its doors.
From this situation follows the first rule of garage layout: there must be a “gap” between cars equal to the width of a fully open car door plus 10-15 cm for parking error. You can measure this distance yourself, or you can trust the experience of the owners who have already done this work. They claim that 0.9 meters of distance between the sides of the cars is enough to open the doors without bumps or scratches.
There should also be free space from the side walls of the garage to the driver's and passenger's doors, sufficient to get out of the car (0.6-0.8 meters).
The third point: between the front and rear parts of the car you need to leave a passage sufficient for a person to move to any point in the garage without wiping the wall and dust from the car. This distance is from 0.5 to 0.6 meters.
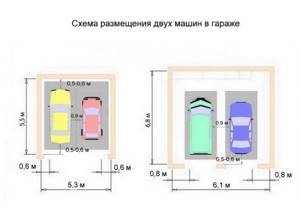
So, the cars are placed in their places, but what about the entry? If you don't want to dent the car body on the gate frame, spend a few minutes on this issue. Knowing the width of your car, add 40 cm to it on each side and you won’t have any problems when entering (in a sober mind and with a clear memory).
Gate height is another stumbling block for beginners. Here the main canon of ergonomics is the average height of a person (1 meter 75 cm) plus 20 cm of reserve for “basketball player friends”. However, we will act smarter and look at the future. If you are going to update your vehicle fleet with the purchase of a minibus in the coming years, then plan a gate height sufficient for its entry. An extra row of masonry walls has not yet ruined anyone, but it has eliminated the need to install a tall car in the open air.
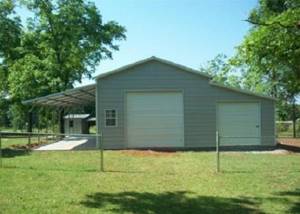
Let's say a few words about parking in the yard. If you intend to acquire a permanent garage for two cars, then adding a covered shed near one of its walls will not be superfluous.
This will solve two problems at once:
- Parking for oversized vehicles for garage doors;
- Optimal protection of the car from the sun and precipitation without entering the garage.
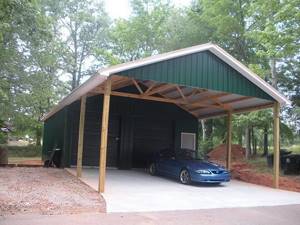
The height of the garage box can be chosen arbitrarily, but preferably at least 2.5 meters. This will allow you to place shelves for storing winter tires and provide enough space for installing shelving.
Summing up the internal layout of a garage space for two cars, let’s name its optimal dimensions:
- Width 5 meters and depth at least 5.5 meters (for two small cars);
- Width 7 meters and depth 6.8 meters (for minibus and SUV);
- Gate height is 2.1 meters (for passenger vehicles) and 2.5 meters for tall minibuses and SUVs;
- Gate width (minimum 2.3 and maximum 2.5 meters).
Those who want to install up-and-over or roller gates should consult with the suppliers of these structures before starting the construction of walls. A certain amount of space under the ceiling is required to install the guides and lifting mechanism. Its dimensions need to be known in advance and adjustments made to the project.
When thinking about whether to build a garage with one gate or two, you need to carefully weigh the pros and cons of each option:
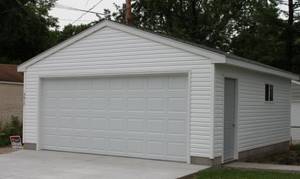
General entrance gates of the up-and-over type allow you to get by with one set of automation. Despite this, the final cost will be quite high (manufacturers classify them as non-standard designs and increase the price by 20-30% per 1 m2). Swing gates are simpler in design and cheaper, but less convenient to use. Therefore, we advise car owners who are not short of funds to install two standard sets of automatic overhead gates in their garage.
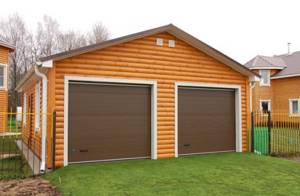
When planning the internal dimensions of the garage, we must not forget about the type of floor that will be used. For hollow reinforced concrete slabs and wooden beams, a box depth of 5.5 meters is optimal, as it leaves enough space for them to rest on the wall. If you need a room with dimensions of 7x7 meters, then you will have to abandon the beams (the standard for cutting wood is a maximum of 6 meters). Prefabricated reinforced concrete panels are also suitable in this case, since they are produced in lengths of more than 6 meters.
You can use the option of supporting the slabs on beams mounted on internal columns. However, in this case, the overlap will be more expensive, and the useful height of the room will decrease.




