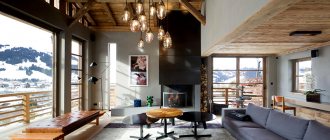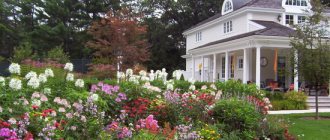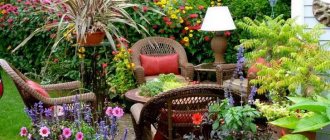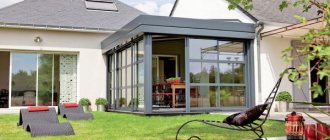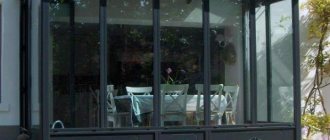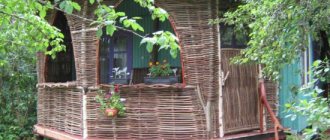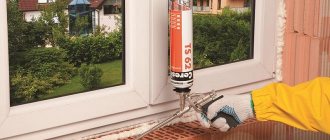Shepherd's hut - this is the modest translation of the French word chalet. However, shepherds in France could only dream of such housing, because a modern chalet-style house is the standard of comfort and unity with nature. The transformation of pastoral houses into comfortable country villas began in the 18th century and continues to this day.
House made of light wood in chalet style
Living-dining room in chalet style
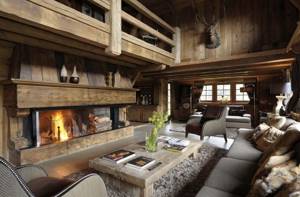
Interior of a two-story chalet-style house
Characteristic features of the chalet style
Chalets are a type of country style both in interior and architecture. This rural stylistic direction harmoniously combines comfort, warmth, simplicity and thoughtful detail. Let's consider the main features of the style through its narrow varieties.
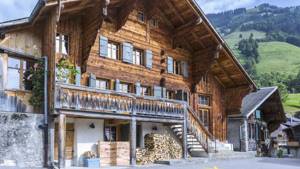
Modern chalet
Modern chalets are often modest in size. This may well be a small one-story house of up to 60 m2. The design of a one-story chalet-style house retains the main differences - an acute-angled gable roof and large windows. This country house option is perfect for a couple without children. The modern analogue is distinguished from the classic chalet by brick walls and a metal roof.
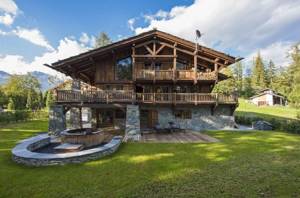
Alpine chalet style house
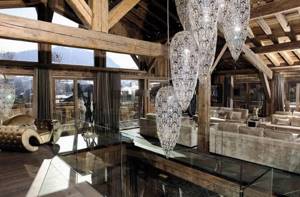
Living room in a chalet style house
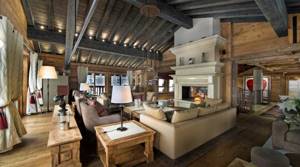
Rustic style chalet
This project provides for a mini-attic, which can serve as a second floor. There may be a dressing room and a bedroom here. The ground floor usually contains a living room, dining room and kitchen. By combining the above rooms, you will achieve the effect of a large open space.
Modern plans with a larger area allow for a bathhouse and a small pool on the ground floor. The use of individual elements of the Art Nouveau style is also allowed. A striking example of a modern chalet is the Chalet Anzère project, developed by the SeARCH studio.
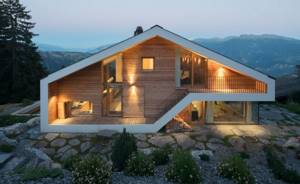
The Chalet Anzère project from the SeARCH studio, created for a Dutch entrepreneur. The building is located on a steep slope with beautiful views of the surrounding area. The area of the house is 500 m2
Alpine chalet
An Alpine chalet often gives the impression of an impregnable fortress. Hand in hand with it goes a sense of long history and continuity of generations. This mountain cottage is the embodiment of traditions preserved for centuries by the inhabitants of the Alps.
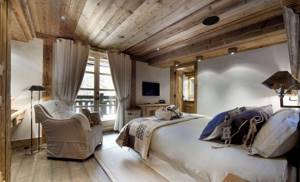
Cozy chalet-style bedroom
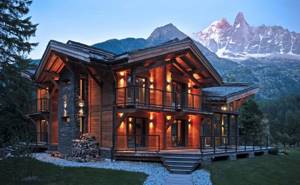
Modern chalet style house
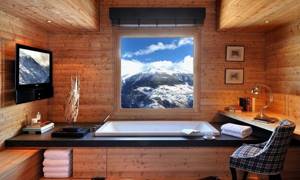
Chalet-style bathroom with a view
According to most descriptions, the classic version of the Alpine house design is a two-story building with an attic, made using a combined technique (wood + stone). The sloping roof and protruding canopy protect the house from heavy rainfall and bad weather. Such a roof retains snow well, as a result the attic floor receives additional heat.
The essential attributes of the chalet are large windows and a balcony. There is always a fireplace inside such a house. On the ground floor of an Alpine chalet there is usually a kitchen, living room and dining room. While on the second attic floor there is a bedroom and an office.
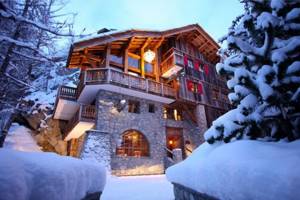
Chalet Le Rocher (Val d'Isere, France). One of the best examples of a combined alpine chalet
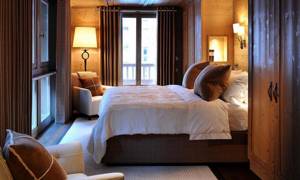
Small cozy chalet bedroom
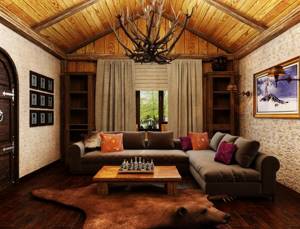
Project of a small living room in chalet style
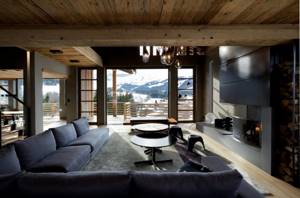
Combination of chalet and modern style
Canadian chalet
The Canadian version of the chalet is somewhat different from its European prototypes. It harmoniously combines traditional and modern details. Referring to Alaska's past, experts note that the Canadian chalet has Russian roots.
Characteristic external features of the Canadian style include the use of large diameter logs. At the same time, the “wildness” of the logs is especially emphasized. Essentially these are log houses in which wood is used more than stone. It is customary to build a roof using frame technology.
Canadian chalets can reach enormous sizes. It is not uncommon to find houses with an area of 400 m2. For this reason, they often have a spacious hallway. As for architectural solutions, Canadians prefer an unusual exterior.
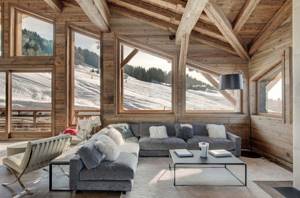
Living room with large windows in chalet style
Beige and black chalet style bedroom
Beautiful chalet living room
Swiss chalet
Most French consider chalet-type buildings to be Swiss houses. And they are right in many ways, because initially such cottages were built in areas bordering Switzerland.
The Swiss version can be distinguished by its original approach to external design. It is expressed not only in the combination of a wooden top and a stone bottom, but also in the sharp difference between the south and north sides. The latter has a grayish tint and is insulated with additional panels. While the southern side is distinguished by light colors and elegant patterns.
Chalet style house by the river
Small bedroom in a chalet
Classic chalet style
Gray sofa in a chalet
French chalet
Savoy, a historical region of France, is considered the birthplace of the chalet style. This is where you should look for beautiful and stylish role models, a huge number of photos of which have been taken. For the most part, French chalets are practically no different from their Swiss counterparts. They are characterized by interior asceticism. Interspersed with Provence style are also possible.
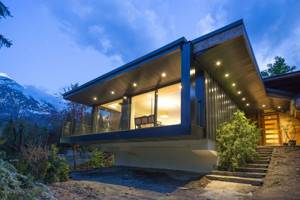
Style Features
Chalet-style houses “descended” to us from the Alpine mountains. The name of the style is the name of the small size of a rural house, the home of shepherds who grazed cattle in the mountains and built houses from what was at hand. Most often these are ordinary stones and mountain pine, which grows in abundance in those areas. The lower part of the structure was built from stone, due to which it acquired excellent strength, resisting not only snow and wind, but even mountain avalanches. In the basement of the building, livestock also found shelter - young animals and weakened animals. The upper part of the building was made of wood, and the roof always had a sloping shape, which made it streamlined for the wind. And this, you see, is very important in windy mountainous areas. In a word, it was very good to hide in such houses during a raging disaster. And ordinary lime was used as finishing for the façade.
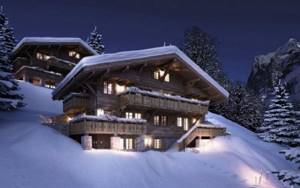
Typical chalets in Switzerland
On a note! The homeland of chalet houses is the southeastern region of France, Savoy. Interestingly, houses built in this style are also called “Swiss houses.” The reason is that the homeland of the chalet bordered Italy and Switzerland, which gave the buildings their names. In general, it would be more correct to call houses in this style “Alpine”, since the birthplace of such buildings is the very heart of the Alps.
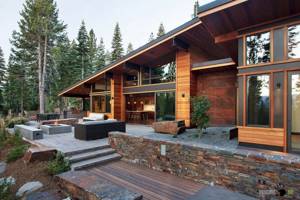
Outdoor recreation area
Over time, chalets turned from ordinary and unremarkable shepherd's huts into real residential buildings. Shepherds cared more and more about comfort and everyday life; they not only took refuge in such buildings from bad weather, but also came here to rest.
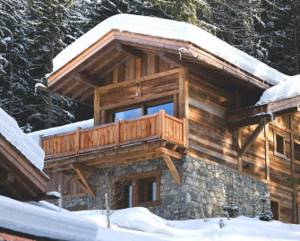
The chalet was originally a small alpine-style house
Interesting! Translated, Chalet just means “shepherd’s hut.” Also related words are Chale, which means “shawl,” and Chaleur, which translates as “warmth.”
In Russia they also liked to build combined houses. Around the middle of the 19th century, merchants built just such structures in order to save money.
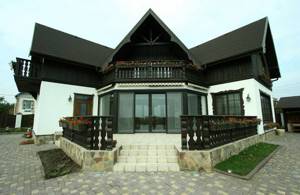
Chalet style house
Thus, a chalet is not only a reliable, but also a cozy and comfortable home, although it looks somewhat spartan in its traditional appearance. Although now chalets can be quite elegant and resemble real mansions. Such houses are popular among romantic people; they are often found in rural areas, but they look especially harmonious in open spaces or mountain slopes.
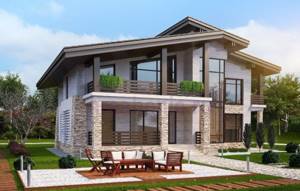
Chalet house project
Materials for the chalet house
Country houses in the chalet style are usually combined. For example, the foundation and ground floor of a building can be built from stone material, while the upper floors and attic are made from wood.
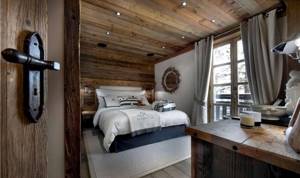
Combining maritime and chalet style in the bedroom
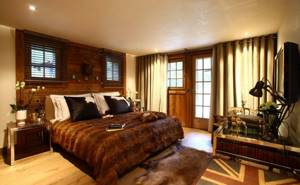
Beige and brown chalet style bedroom
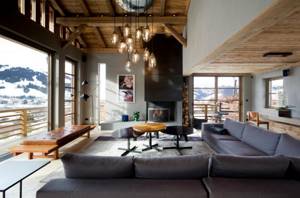
Modern living room in chalet style
timber
Wood is mainly used in the process of constructing the upper floors of the house. The most common is a log house made from pine or larch trunks. It is important to profile the timber, then there is no need for additional finishing. Houses made of chalet-style timber last a long time and it is easy to create an ideal microclimate in them. A wooden cottage is warm in winter and cool in summer.
Experts recommend constructing the second floor from laminated veneer lumber. This material retains all the qualities of natural wood, but is free from warping, cracking and significant shrinkage during the drying process. And most importantly, a house made of laminated veneer lumber looks respectable.
Due to its unique pattern and texture, wood looks beautiful and can serve as an independent decor. The key role is played by the treatment of wooden building elements with special protective compounds.
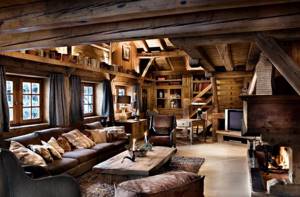
Living room in chalet style
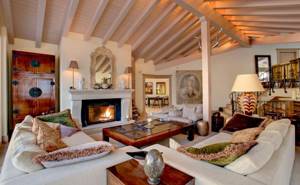
Bright living room with fireplace in chalet style
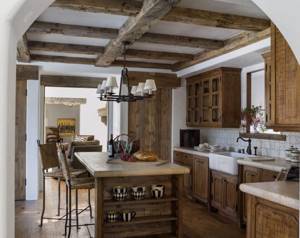
White and brown kitchen with island in chalet style
Brick
Brick is actively used in the construction of modern chalets. The brickwork should be insulated. Especially if the mansion is designed for permanent residence. Additional insulation is avoided by masonry made of aerated concrete. But if you are interested in a traditional alpine house, this material will not suit you.
A natural stone
Using stone is the best way to maintain Alpine traditions. According to the canon, stone is used in the exterior and interior of the basement and first floors. However, in modern buildings this material is often replaced with brick or foam concrete blocks. If the house will not be located in a mountainous area, foam blocks are a good option.
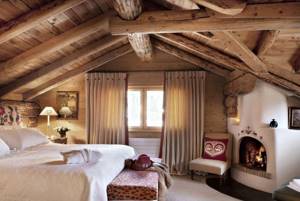
Bright bedroom with fireplace in chalet style
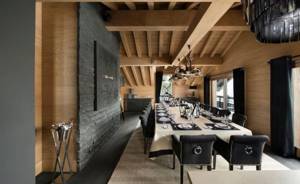
Dining room in the chalet
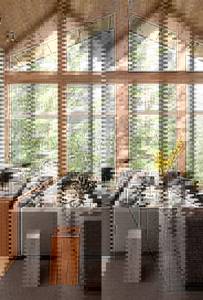
Bright chalet interior
Decorative plaster
To decorate the walls, you should use textured plaster. It is better to choose pastel colors. It is important that the plaster is in harmony with the wood panels and stone.
Tile
Mostly tiles that imitate natural stone are used. Such slabs can be used for flooring and wall decoration. This type of decoration is especially relevant for the kitchen.
Exterior of a chalet style house
The facades of chalet-style houses protect the building from cold and dampness. Externally, they should fit harmoniously into the surrounding natural landscapes. The individual features of the wooden elements of the facade can be emphasized by carving or painting.
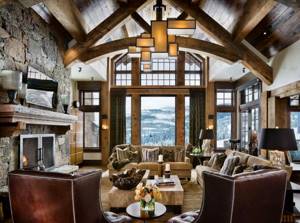
Interior of a mountain house in chalet style
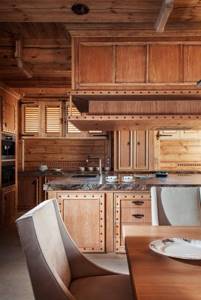
Chalet style kitchen with stone island
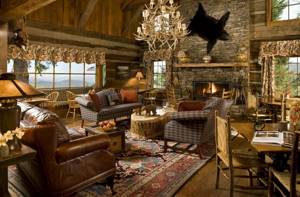
Chalet-style living room with plenty of accessories
Features of the chalet roof layout
The unusual structure of the roof is the most important distinguishing feature of the style. It is flat and gable. A wide canopy protects the home from adverse weather. The canopy can extend beyond the wall by two meters. The massive roof is not afraid of snow and ice, and this is extremely important if the building is located on the slope of a mountain.
Wooden shingles (shingles) made from cedar, aspen or oak are most often used as roofing. Shingles are durable and absorb noise well. Ceramic tiles can be used instead. It is important that the load-bearing capacity of the frame matches the weight of the attic and roof.
Terrace design
A huge terrace and balcony are a must-have element of the chalet. The terrace can extend beyond the house, supported by logs or columns. It is usually made from log material, such as laminated veneer lumber.
In the warm season, the terrace should be decorated with pots of flowers. A special canopy will protect them from precipitation. The floor is covered with stone, tiles or boards. It is important that the wood used is ready for use, that is, processed using special technology. Then deformation can be avoided.
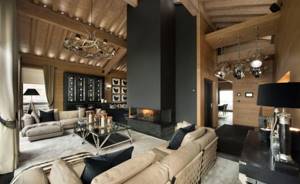
Living room with black fireplace in a chalet
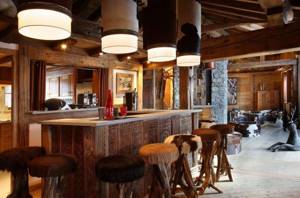
Chalet-style kitchen with breakfast bar
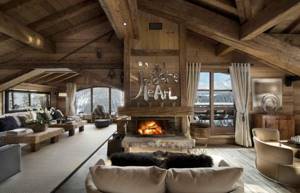
Living room with fireplace and wooden furniture in chalet style
Porch decoration
The design of the porch is not always given enough attention, but in vain, because it acts as a connecting part between the house and the garden. Accordingly, the design of the porch should be connected not only with the main architectural structure, but also with the area outside. In particular, the presence of a gazebo and a garage plays a role. The porch itself should be cozy. This is a key requirement, which is why glazed verandas with a lean-to canopy are widespread.
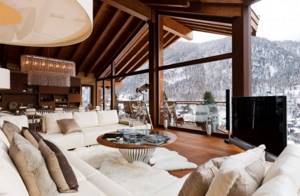
Interior with panoramic glazing
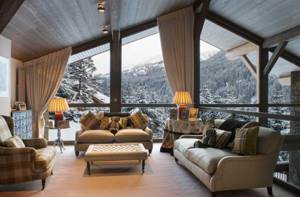
Attic in a chalet
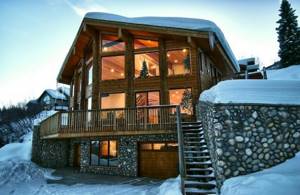
Modern chalet house
Features of the basement
The basement floor is a room located in the inner perimeter of the foundation walls. But the basement should not be confused with the basement. Moreover, the chalet style assumes the location of the hallway, living room, kitchen, bathroom and utility rooms on the ground floor.
In the process of building a base for a chalet, a reinforced concrete monolith is often used. Brick, untreated or partially processed stone are used as cladding.
Chalet finish
It is difficult to achieve visual similarity between an urban interior and a lived-in mountain house in the Swiss Alps or the south of France. This is a good option for a non-standard layout, for example, on the upper floors under an attic roof, in a duplex apartment or loft apartment. In other cases, at the request of the client, designers make a lot of effort to recreate the interior design in the chalet style.
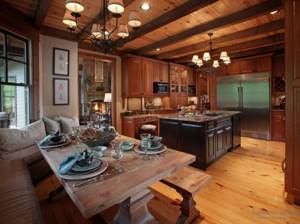
A chalet is the same “country”, but in a mountain version, and many finishing techniques are suitable from a related style. Basic materials:
- Wood - ceiling beams and ceilings, wall panels, stairs inside the house, floors, carpentry and furniture.
- Natural or “wild” stone, imitation of any stone surface - fireplace, wall and floor decoration, window sills.
- Natural whitewashing of smooth walls is a rarer option in chalets, but a widely used option for urban interiors, especially in the kitchen.
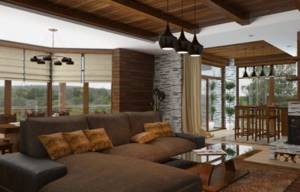
Today, simple provincial style is considered expensive due to natural materials. And in order to reduce the cost of finishing, designers offer imitation stone and wood, which does not visually worsen the appearance of the interior, offering new options:
- color;
- texture;
- type of surface treatment.
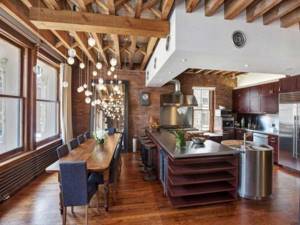
However, if you adhere to the main purpose - the special property and purity of natural materials, it is still better to use natural wood as a basis. A successful example of implementing a designer’s idea in an urban setting is the interior of a chalet-style apartment.
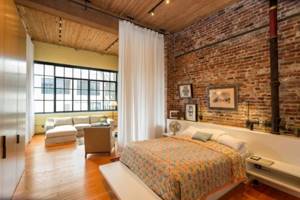
Chalet style interior
The interior of a house in a chalet style is one of the possible options for a harmonious fusion of comfort and nature. Simplicity and convenience are key. At the same time, it is worth striving to create a family nest imbued with the spirit of history.
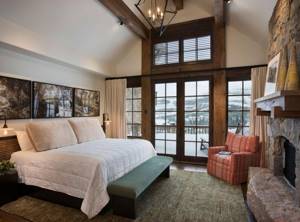
Bedroom with fireplace and balcony in chalet style
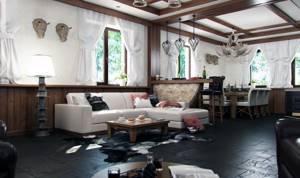
Spacious living room with white walls in chalet style
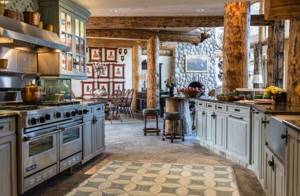
Large chalet style kitchen
Wall decoration
Natural materials prevail in the decoration. Wood panels and stone are ideal. Most often, walls are decorated with stacked wood panels. They are mounted both vertically and horizontally. If you are interested in a more affordable option, then it is worth experimenting with brick covered with plaster.
Ceiling decor
To decorate the ceiling, you should use special beams. But only if the height allows it. The presence of beams should be taken into account at the construction stage. As a last resort, you can use artificial polyurethane samples. Low ceilings are usually decorated with planed boards.
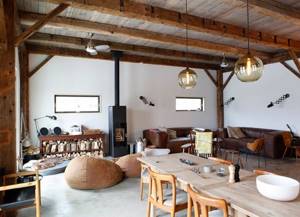
Chalet style ceiling
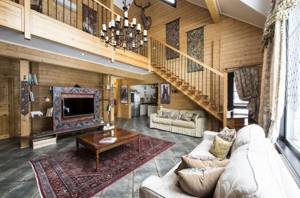
Bright living room with chalet style carpet
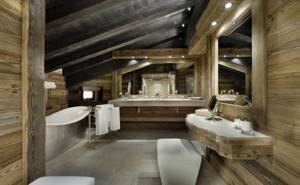
Bathroom in a chalet house
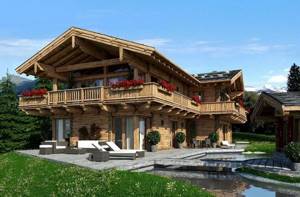
Combination of classic style and chalet
Floor installation
Plank wood flooring is the most suitable option. The less civilized the wood looks, the better. The boards can be treated with wax or a stain-based composition. Antique boards or samples coated with platinum effect varnish are ideal. You can also use parquet, laminate and stone tiles.
Window decoration
The purpose of large panoramic windows is to demonstrate the beauty of the surrounding nature. It is not so much the window decoration that is important, but the ability to enjoy the scenery. This is why it is so important to build an alpine house in a place where there is something to admire. When choosing curtains, remember that the chalet does not accept synthetics. But light natural fabrics will fit perfectly. First of all, these are linen, chintz and cotton.
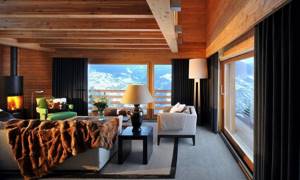
Interior of a small living room
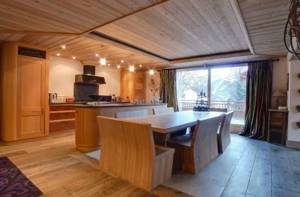
Simple kitchen in a chalet house
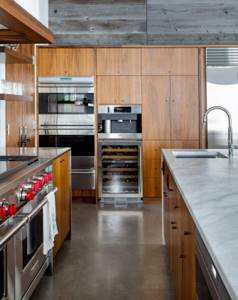
Combining minimalism and chalet style in the kitchen interior
A fireplace is a must-have attribute of a chalet
The fireplace plays a dominant role in the interior of the chalet, so special attention is paid to its design. A suitable decoration for it would be a garland, aged candlesticks and figurines.
The chalet welcomes decorating the fireplace in a hunting theme: trophies, skins, house plants, etc.
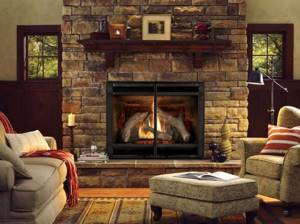
Chalet style fireplace
Chalet-style bathhouse: projects and original design solutions
The chalet-style baths, filled with a special flavor, deserve special attention. The room is built, like other objects of this style, from natural materials such as wood and stone. Discreet shades dominate: brown, black, gray. Most often, coniferous logs are used, which are laid on a stone base.
A chalet-style bathhouse has the following features:
- large space;
- placement on flat terrain;
- squatness;
- the roof is gable or hipped with large edges;
- use of natural raw materials in construction;
- originality of the Alpine interior.
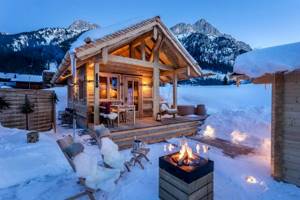
An Alpine-style bathhouse should be spacious, built from natural materials
A bathhouse built in the courtyard of a private house will be an excellent addition to the overall landscape design. The distinctive features of the building are simplicity and clear lines. This house is complemented by a large open terrace.
The interior of an Alpine bathhouse made of timber is designed according to gender. A women's sauna can be decorated with bouquets of dried plants, homespun napkins and clay figurines. The men's bathhouse is a predominant hunting style in the form of animal skins and weapon props.
It is better to furnish the dressing room with rough armchairs and poufs upholstered in genuine leather, and it is recommended to install a table made of solid wood in the center. A fireplace is simply necessary here: drinking tea near it after water treatments will help you completely relax.
Lighting is the key to comfort
The light should be dim and warm. A multi-level lighting system allows you to achieve this effect. In addition to the central light source, you can use sconces and floor lamps. The latter can be placed above the fireplace, between the windows or at the entrance to the room. Multi-level lighting allows you to zone the room.
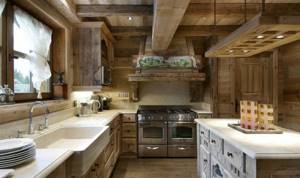
White and brown chalet style kitchen
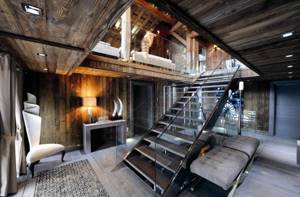
Staircase with glass railings in a chalet
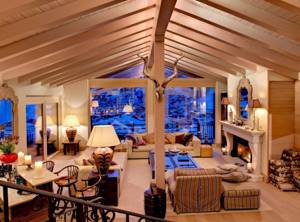
Large chalet style living room with plenty of light
What is chalet style?
Chalet is an architectural style that appeared in the 19th century in France, at the foot of the Alps.
Translated from French, “Chalet” means a shepherd’s house. It is the origin of the chalet style that determines all its characteristic features. The first chalet-style houses were built taking into account all the features of the mountain landscape, as well as the harsh climate. The shepherds used special durable materials that could provide their houses with reliability and warmth. After all, initially they had only one purpose - to be a reliable home, allowing local residents to hide from the elements that could overtake them in the mountains. Subsequently, this style, with its functionality and aesthetic appearance, achieved more and more success not only in France, but also far beyond its borders. Wide roofs, protruding far beyond the edges of the walls, became decorative details. It is now customary to build large, spacious balconies under them.
Principles of furniture selection
Furniture should be massive. It is best to opt for natural shades of wood. The following pieces of furniture will fit perfectly into the living room interior:
- English style sofa covered with natural material;
- armchairs with “ears”;
- designer coffee table;
- small bookshelf.
An Alpine mansion should also have a wicker rocking chair and a wooden set with an antique style. The bedroom should have a bed with a carved headboard, a massive chest of drawers and a large wardrobe.
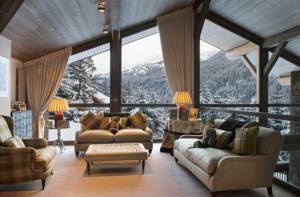
Living room with panoramic glazing and beautiful views of the forest
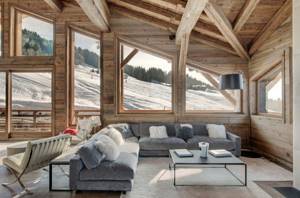
Corner sofa in a chalet interior
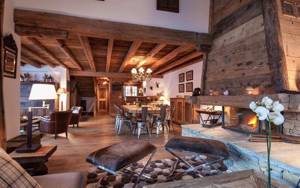
Large chalet style house
Kitchen countertops should be made of wood or stone. Upper cabinets with glass doors will add coziness to the kitchen, and stained glass additions will add a touch of sophistication. It is recommended to hide household appliances behind wooden panels. For the bathroom, a wooden or stone bedside table is enough.
You can safely look for suitable furniture at a flea market. It is objects with the spirit of antiquity that best emphasize the style of the chalet and make it authentic. New furniture can be aged using special paints and varnishes.
Finishing the facades of houses in the Alpine style
The special thing about chalet-style houses is that they preserve ancient Swiss traditions and incorporate modern external glamor into them.
The facade of the building is usually turned towards the east so that each room is illuminated evenly. The roof of the house should be gable, flat and sloping (to effectively protect the structure from precipitation). The roof is finished using soft roofing or metal tiles.
The buildings are built on two floors, with the second floor being an attic. The windows in the building are made as high as possible.
The laconic style used in chalet houses often includes a terrace or veranda, which in some cases is replaced by a glazed balcony.
What textiles should I use?
It is impossible to imagine the decoration of a chalet-style cottage without natural textiles. Cotton, linen, chintz, fur and silk are used to the maximum. Sheepskin is especially welcome. Avoid flashy colors; it is better to emphasize the natural origin of materials by choosing unpainted or light-colored samples.
It is recommended to avoid drawings; it is better to decorate textiles with hand embroidery or use plain samples. It's hard to imagine a more harmonious addition to a chalet-style dining room than a dining table covered with an embroidered tablecloth.
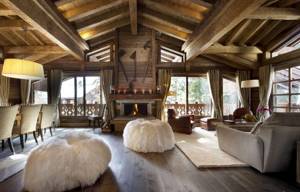
Ottomans in the interior of a chalet
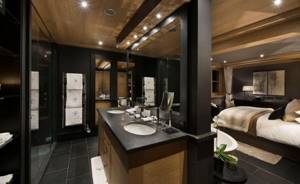
Chalet bathroom
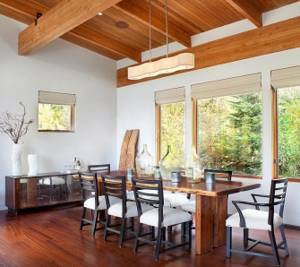
Chalet style dining room
