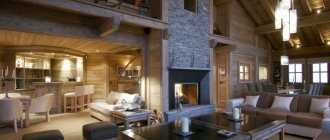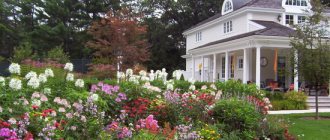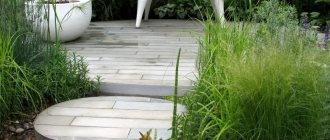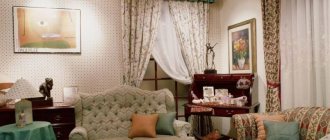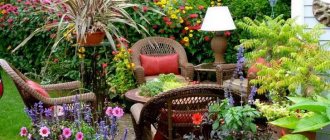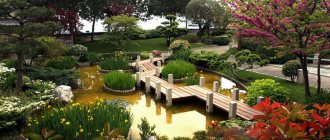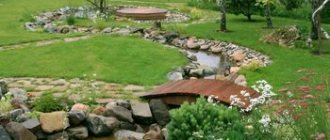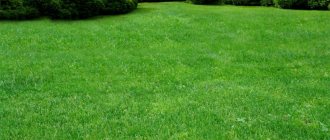SHARE ON SOCIAL NETWORKS
FacebookTwitterOkGoogle+PinterestVk
Recently, a simple, but at the same time filled with romance trend - the chalet style in the interior and exterior design of houses - has gained particular popularity in modern construction. The main advantage of the destination is the proximity to nature, the opportunity to reunite with it after the bustle of the city. This article will tell you about these and other advantages, features and secrets of the chalet, the intricacies of creating interior and landscape design.
Today, the chalet style in the interior and exterior of houses is incredibly popular
Chalet style in architecture: an excursion into history and a modern view
Most often, such houses can be found in mountainous areas, in particular at ski resorts, but recently this direction has been actively used in suburban construction. Thus, a cozy wooden chalet-style house will remind you of an active holiday all year round.
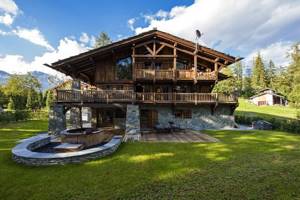
The chalet style originated in the 16th century in the Alps, on the border of France, Italy and Switzerland.
Among the various styles used in architecture and interior design, this direction occupies a special place. The design of such a house, both inside and outside, is distinguished by special details that were inherited from European rural life in the Middle Ages. At the same time, if we talk about modern chalet-style houses, it should be noted that here traditions have organically interwoven progressive technologies.
Translated from French, “chalet” means “shepherd’s hut.” In the 16th century, there were temporary farms for cows and sheep in the Alps, which stretched along the border of three countries - from Italy to France and Switzerland. In those days, houses, more like huts, served as temporary summer housing, since in winter people moved to quiet valleys, and the chalets were empty until spring.
The romance of mountain huts was first appreciated by the French in the 18th century. This is how parks with original pavilions in a mountain rural style appeared. When alpine tourism began to progress, chalet-style houses became a temporary refuge for mountain climbers and fans of ski slopes.
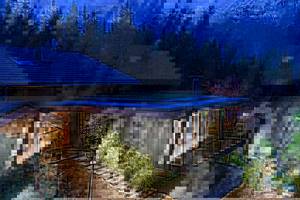
In modern chalet houses, medieval traditions are combined with progressive technologies
The natural conditions of the mountainous area influenced the formation of the style, in particular the features of materials and the architecture of houses. In modern construction, ancient traditions are used that do not contradict the generally accepted laws of building construction. The chalet is ideal for those who want to escape from the bustle of the city, as well as for fans of active recreation - hunters and skiers.
Features of building a house in the Alpine style
Alpine houses are the second name for residential buildings in the chalet style. Modern houses inherited it from the first dwellings on the slopes of the Alps, which appeared several centuries ago. Such buildings were erected taking into account uneven terrain and height differences. Moreover, in those days, the inhabitants of the Alpine mountains used exclusively available materials that could be found nearby.
Helpful advice! To build a chalet-style house, it is necessary to select a site in a forested area with the obligatory presence of coniferous trees, which will help recreate the natural flavor of the alpine area.
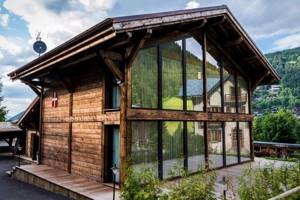
It is better to choose a place to build a chalet next to a coniferous forest
The buildings were distinguished by their massiveness, strength, reliability and long service life. Alpine-style houses belong to buildings of a combined type, for the construction of which several types of materials are used. Here, stone and wood are harmoniously combined, which guarantees practicality, resistance to precipitation and protection from rockfalls. Stone was used to build the foundation, ground floor and first floor. The roof and attic in the chalet style were built exclusively from logs; later, massive timber was used. The wood darkening over time created a unique look.
Such a house could easily withstand gusty winds, blizzards and downpours. In modern Alpine houses, brick and concrete with cells have replaced stone. The attic floor is built from profiled or laminated timber using frame technology. You can also find structures built from rounded or unplaned timber.
For the exterior decoration of a modern chalet-style house, not only natural materials are used, but also artificial stone and lining.
Distinctive features of the exterior and interior in the chalet style: photos of design examples
The main difference between chalet-style houses is a gable roof with wide sides that can exceed 1.5 meters. Such a roof reliably protects the walls of the building from precipitation, which is typical for mountainous areas. A wide roof covers a large area of the first floor of the house. The thing is that it was not customary to install partitions and internal walls in shepherds’ huts. Most often, the roof is covered with tiles.
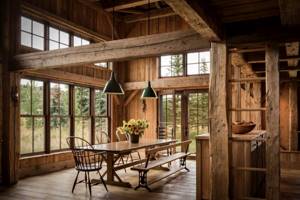
Chalet-style rooms should be spacious and have high ceilings.
A special feature of such houses is that their façade faces strictly east. The layout of the windows is done in such a way as to make the most efficient use of daylight. The decoration is dominated by wood carving.
Particular attention is paid to the design of landscape design in the chalet style. The surrounding area should correspond to the building, look natural and natural.
These buildings are characterized by the presence of spacious living rooms and halls. Often the house consists of one room, which serves as a bedroom and dining room at the same time. If the house is large, then the rooms should be spacious. The main requirement is the availability of free space. A large open stove helps to heat a large room. The presence of a fireplace is another distinctive feature of the chalet. It is located in the center of the building, which promotes uniform heat distribution.
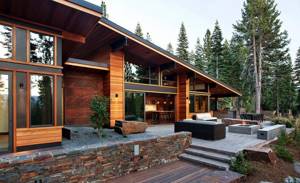
A distinctive feature of a chalet-style house is a roof with wide sides.
Decorating with natural materials is the main feature of a chalet-style interior. Photos show the presence of wood, stone and natural textiles. Even furniture and kitchen utensils (handmade) should be made of wood. The floors and ceilings are wooden, the ceiling is equipped with massive beams.
For which areas is this style applicable?
So, chalet-style design is a repetition of picturesque natural landscapes, and sloping areas were the first to be designed this way. In such an area, it is possible to create terraces, rocky slopes and other “mountain attributes” with a minimum of effort.
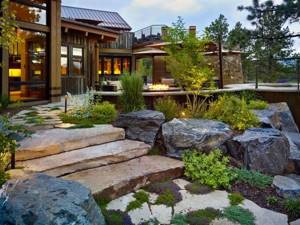
But the slope is still not the main thing, and you can recreate a mountain landscape on an absolutely flat piece of land. After all, even in the mountains there are places without a noticeable slope, and this in no way detracts from their beauty.
Creating artificial unevenness and small differences in height is, of course, labor-intensive, but not impossible, and adds more naturalness to the area.
It will be useful to read:
Landscape design in high-tech styleHigh-tech style in landscape design is one of the relatively new ones, characterized by a simple and harmonious…
Advantages of a combined chalet-style house
Helpful advice! As decoration, you can use skins and stuffed animals, as well as carpets and panels with bright patterns. All this will fit perfectly into the interior of a chalet-style house. Photos inside such cottages clearly demonstrate this.
Chalet style houses have many advantages. The main one is the combination of materials, in particular stone and wood. Most often, the first floor is stone or brick, and the second floor is wooden. This is not only convenient, but also affordable in terms of construction and monetary costs. Among the advantages of such a building, the following should be noted:
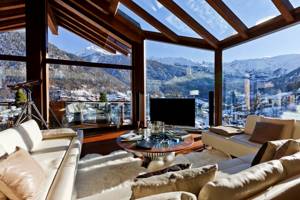
The interior of the chalet house is discreet and natural, but at the same time comfortable and cozy
- Construction speed. It is easier and faster to build such a house than a two-story stone building. You can live on the first floor immediately after its construction, and then start building the second (wooden) floor.
- Durability. The natural stone below will protect the house from moisture, and the wood, located far from the ground, will retain its properties much longer. Additional protection will be provided by a gable roof with large overhangs. The flatness of the roof helps retain snow, which will provide additional heat retention in the harsh winter conditions characteristic of the mountainous northern regions.
- Environmental friendliness. The building, built from natural materials, does not pose a threat to health.
- Variety in decor. In the interior decoration of a chalet-style house, you are allowed to give free rein to your imagination. You can add features of other rustic styles, such as country or Provence. The main thing here is naturalness.
Modern designs of chalet-style cottages no longer represent complete identity with a medieval house. They are built to provide the main components of style - durability, reliability and comfort. These can be either one- or three-story houses with a basement, sauna and garage.
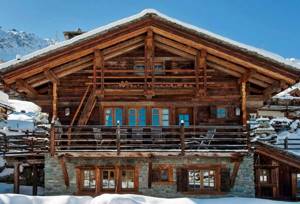
Chalet-style houses are environmentally friendly and durable
Distinctive features of modern facades of chalet-style houses: photos of exteriors
Mountain houses in the 16th century were significantly different from modern buildings. Back then they were as simple as possible. Instead of a spacious veranda, there was a small canopy near the house. The chalet style of the time did not have large windows (to avoid losing valuable heat). Often the houses served as shelter for young animals and sick animals during the cold season.
Modern facades of chalet-style houses look more impressive thanks to progressive technologies, but at the same time they have retained certain traditions. The main design features of the building remained unchanged and very noticeable. Their list includes:
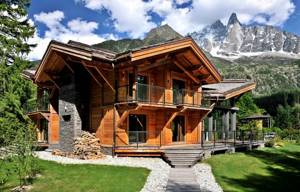
Chalet-style houses are built only from natural stone and wood
- A roof, which is usually gable and flat with wide edges. In the past, ceramic tiles were replaced by modern materials - metal tiles.
- Number of storeys. These are mainly two-story small chalet-style houses. The second floor is designed as an attic.
- The presence of a glazed terrace or veranda, which can serve as a patio in the summer, and a winter garden in cold weather.
- Window. Modern buildings have large, panoramic windows, which makes them different from their predecessors with small windows. They were made specially small to retain heat as much as possible. Current technologies in window production provide the opportunity to admire the landscape, while the structures retain heat well.
Helpful advice! The exterior and interior of a chalet-style house should be harmoniously combined with each other. In addition to the indoor fireplace, which is the main attribute, you can equip an outdoor stove. This idea is especially relevant for barbecue and shish kebab lovers.
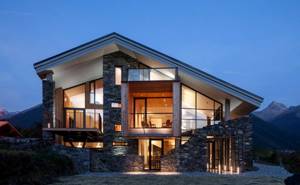
As a rule, modern chalet houses are equipped with large panoramic windows
Features of a chalet-style country house project
Classic chalet-style houses were built on mountain slopes, where there was a certain shortage of territory for construction. The insufficient amount of space affected the design and internal structure of the house. This is how certain rules for planning chalet-style houses emerged, which are successfully used in modern construction.
The most common designs of small chalet-style houses are 6x4 m - this area is most often taken as a basis by architects when designing country alpine cottages, but on the condition that the building will have several floors, including the ground floor, main floor and attic. Each of them has its own layout features.
Related article:
Chalet-style house: modern sophistication of Alpine architecture
How to design the façade of a building and the interior. Mandatory elements of the house: how to choose textiles, lighting and furniture.
Initially, the ground floor served as a barn, where livestock was hidden in bad weather and food supplies and tools were stored. Now its purpose has changed significantly. On the ground floor of a chalet-style cottage, as a rule, there is a living room, kitchen, and dining room. The second floor of alpine houses, like their predecessors, is a living space, but now bedrooms, children's and playrooms or offices are equipped here.
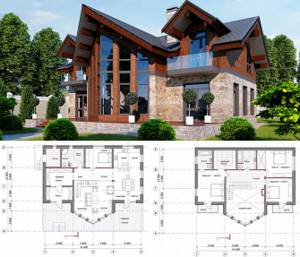
Project of a two-story country house in chalet style
There are still projects of alpine houses in which there is no entrance vestibule, that is, the outer door leads directly to the living space. This is exactly what classic alpine buildings looked like. However, much more often modern projects involve the presence of a veranda or terrace. The presence or absence of a chalet-style hallway is an individual choice of the future owners of the house.
In order to use space economically, the combination technique is used in the design of such houses. Thus, the walls do not hide the area. On the ground floor, two or even three zones are most often combined with each other: living room, dining room and kitchen.
Projects of one-story chalet-style houses: photos of design examples
Most often, laminated veneer lumber is used to build one-story alpine houses. Thus, these are wooden chalet-style houses, which have their own differences, but are no less comfortable and convenient for living than their two-story counterparts. The main feature of such buildings is a spacious studio-type living room with a high ceiling and large windows decorated with stained glass, which provides an abundance of light and contributes to a positive atmosphere in the house.
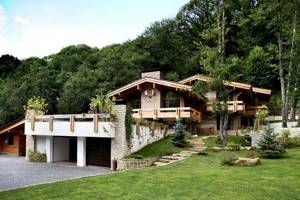
Glued laminated timber is often used for finishing and construction of modern alpine houses.
A review of photos of one-story chalet-style houses indicates the mandatory presence of a terrace. Also the most popular are projects with an attic and a balcony, where a relaxation area with upholstered or wicker furniture is usually installed. Thanks to wood as the main material, chalet-style log houses are very warm, as they have good thermal conductivity. The layout of the house should be practical and in harmony with the landscape. The roof in one-story buildings is also gable with large overhangs, and a terrace is most often located under a spacious canopy in the foreground.
Helpful advice! A small chalet-style house on one floor with an attic is an excellent option for a residential building on a summer cottage, where you can live peacefully all year round.
Only natural materials – wood or stone – are used to decorate the house. If the project includes a base, then it is built of stone. Thus, the stone hill protects the tree, which is the main material of the building, from damage. At the same time, wood is a lighter material than stone, and therefore does not require reinforcement of the foundation. The construction of such houses does not take much time.
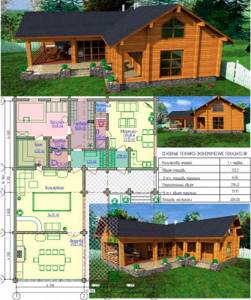
Project of a one-story chalet-style house with an area of 204.05 m²
Modern construction companies offer both ready-made turnkey chalet-style house projects and individual orders, which can embody the traditions of medieval craftsmen. Experienced architects, designers, engineers and builders are involved in the creation of such projects.
Chalet-style house with a terrace: photos of modern buildings
The terrace is one of the main elements of the chalet-style façade. This is an excellent place to relax in the warm season, and in winter it serves as additional protection from the effects of precipitation. Most often they are made very spacious, sometimes even encircling the entire building. A mandatory accessory for wide terraces are columns, which often provide support for balconies, representing a single structure extending beyond the perimeter of the house.
The exterior design of a chalet-style house usually involves an attic that extends beyond the boundaries of the main building and is limited to the edge of a spacious veranda. The terrace is almost always made of wood. It is located under an elongated and spacious roof slope. Here you can equip a summer dining room, and the furniture should be wooden.
A glazed version of the terrace with a heating system can be used not only in summer, but also in the damp autumn season, even in snowy winter. You can use a variety of options for heating the room, both classic ones, intended for the whole house, and alternative ones, for example, infrared lamps.
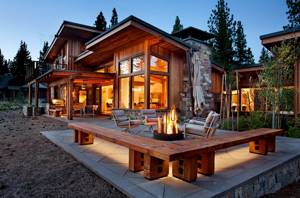
An open or closed terrace is an integral element of alpine-style houses
Thus, panoramic windows allow you to enjoy beautiful scenery at any time of the year. Insulated removable covers on the furniture will make your stay on the terrace more comfortable. Animal skins on the seats will add authenticity.
Country houses and gazebos in chalet style: photos of different options
People appreciated the restraint combined with majesty and practicality with reliability that the chalet possesses and began to actively use it in the construction of not only private houses, but also country houses for leisure.
A chalet-style gazebo will be an excellent decoration for almost any yard. For its construction, wood is most often used, in particular logs, as well as natural stone or a combination of both. Considering the high cost of such objects, in modern construction they began to use foam concrete instead of stone, and laminated veneer lumber instead of solids. Stone or tiles imitating it are used only for decoration.
Helpful advice! It is best to use natural coniferous wood to build a gazebo. It is this wood that is easiest to give an aged look.
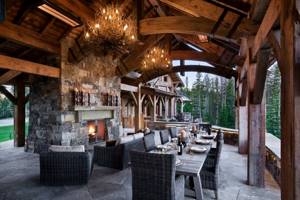
For a chalet-style gazebo, a stove or fireplace is a must
Here, as in chalet-style houses, there are certain points whose presence in alpine gazebos is mandatory:
- exposed wooden ceiling beams;
- wooden floor without painting, on which the texture of the wood is clearly visible;
- a mandatory attribute is a hearth in the form of a fireplace or tent stove, which is very important to take into account when developing a project;
- asceticism of the interior decoration, which involves a wooden table, chairs and shelves;
- decoration includes antique engravings and paintings in wooden frames;
- the design uses a minimum of colors and decorative elements, as in minimalism;
- the entrance to the gazebo must be located to the east, which ensures sufficient illumination of the room;
- complete absence of metal and plastic in construction and design.
Features of the Alpine style
The Alpine garden, also known as a park-chalet, is an imitation of a picturesque Swiss landscape right in the local area. Naturally, like any established landscape style, it has its own characteristics:
- heterogeneity of relief;
- lack of clear boundaries, symmetry and geometric shapes;
- a significant amount of stones on the site.
Characteristic features can also be considered:
- alpine slides;
- rockeries;
- small ponds and dry streams;
- gazebos-canopies.
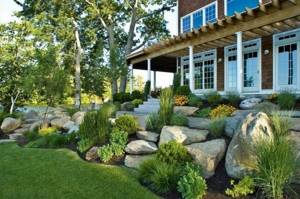
The key points in the design of an alpine landscape are the naturalness of materials and simplicity of decoration. At first glance, it may seem that the alpine style is reminiscent of country, but they have significant differences. While the rustic style embodies elegant economy, the alpine direction implies the predominance of natural harmony and majestic tranquility.
Chalet style in the interior of a private house: features of room design
The initially rough and masculine chalet style was gradually adapted to the modern world, and during its formation two independent trends emerged. The first of them provides for a richness of rural coziness, tranquility and comfort. Pottery and paintings in wooden frames are typical here. The second direction is filled with the romance of hunters, where hunting trophies and tapestries are a must. In both cases, there are no random elements or excessive luxury.
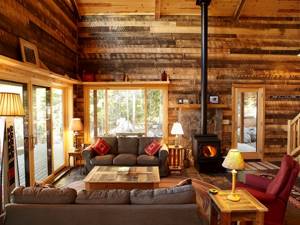
A chalet-style interior should look a little rough, there should not be excessive luxury
The individual elements of any room have characteristic features. So the ceilings in a chalet style are necessarily high and, as a rule, made of wood. At the same time, beams on the ceiling perfectly convey the atmosphere of a house in the mountains, although in our time they are just a decorative element. It is allowed to cover the walls with decorative plaster or paint.
The doors in such houses are massive and made of natural wood. Very often you can see exquisite carvings or decorations in the form of wreaths made of dried plants. The floor is unpainted but carefully sanded solid wood boards. They are simply covered with stain or varnish. The technology of artificial aging of wood is often used. Animal skins or natural carpets with ornaments are placed on the floor as decoration.
The design inside the house in the chalet style suggests the presence of tapestries, as well as a variety of hunting trophies. These can be horns, skins, heads or a whole stuffed animal, as well as hunters’ guns and wall paintings of the corresponding theme, which together gives the atmosphere a touch of adventurism.
Rules for arranging a living room in a chalet-style house: furniture, fireplace and other attributes
It is necessary that the living room in an Alpine house is located in the most spacious room. The ceilings should be high and the windows should be wide and panoramic. It is better to make lighting multi-level. The central chandelier in the chalet style should imitate the presence of candles. The sconces that are placed on the walls are selected in the same style as the chandelier. Table and floor lamps decorated with lampshades are also welcome.
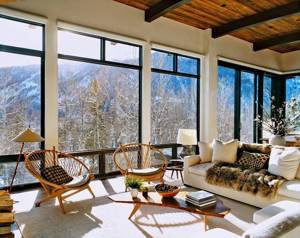
The living room should be located in the largest room, with high ceilings and panoramic windows
Helpful advice! An alpine house should contain animal skins, bulky furniture and luxurious carpets.
In terms of color, all shades of natural wood and stone are allowed. They can be diluted in beige, gray, cream, black or dark blue. Dark green, khaki or marsh tones are acceptable. At the same time, bright colors are excluded here.
Particular attention must be paid to the details that determine the interior design of the chalet. Photos indicate the presence of a variety of alpine motifs in the form of paintings and photographs of mountain landscapes. They should be framed in solid frames that will provide the necessary color. Ceramics are welcome, but not glossy, but matte. Metal and plastic should be avoided as much as possible; their presence in the chalet is considered bad form.
A mandatory attribute in the main room is a fireplace. A chalet-style living area with a fireplace is the focal point of the interior. In modern buildings, it is permissible to install electric fireplaces, over which televisions are often placed.
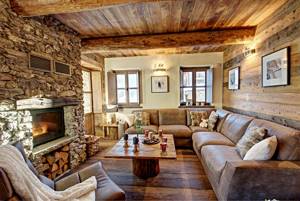
The main attribute of a chalet-style living room is a real or electric fireplace
Chalet-style furniture should be high-quality, comfortable, made from solid wood. Soft leather armchairs and sofas that have a rough appearance will fit perfectly into such a living room. Cabinet furniture should be made of material that imitates aged wood.
Subtleties and nuances of decorating a chalet-style bedroom
A chalet-style bedroom will appeal to lovers of romance and connoisseurs of naturalness. Here, as in the living room, made in Alpine style, there should be a fireplace. Previously, it was a necessary attribute for maintaining heat - now it performs a decorative function, adding the charm of rural aesthetics to a modern home.
In the bedroom of small chalet-style houses, bunk beds are often installed in order to save space and heat. The country building used to have one room for resting the whole family. Now this feature has become more of a tradition than a necessity, and is used in the arrangement of guest rooms.
Unpainted wooden floors, ceiling beams, columns - all these attributes of the chalet style must be present in the bedroom. At the same time, the tone of the walls should be light; wood finishing is acceptable.
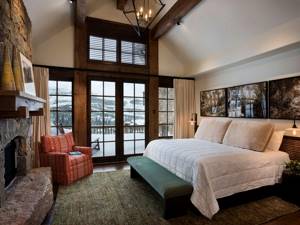
A chalet-style bedroom should be light and decorated with wood.
An important detail is the choice of textiles, where natural fabrics dominate. Curtains should be made of linen or cotton in light natural shades, and bedspreads should be made of country wool or natural fur. The same materials are used in the upholstery of other furniture and finishing of pillows.
The chalet in the bedroom interior is reflected in the design of the bed. It must be made from solid wood. Decorations with carvings and other decorative elements made of wood are acceptable. The furnishings are simple, comfortable and austere. A wardrobe and a spacious bed made from the same type of wood will look great in a relaxation room. It is better to decorate the walls with photographs, and throw a skin or a small carpet on the floor.
Helpful advice! When decorating a bedroom, it is better to choose warm shades of pastel colors in combination with the colors of natural wood on the furniture, which will relieve gloom and melancholy when waking up.
Creating the interior of a dining room and kitchen in a chalet style: photos of examples of arrangement
In a country house, a chalet-style kitchen is most often combined with a dining room and is the heart of the home. It is this room that helps create the warmth of a family hearth (thanks to aromatic dishes and baked goods). Therefore, the naturalness of the materials used in this style only enhances the feeling of family cohesion at lunch or dinner.
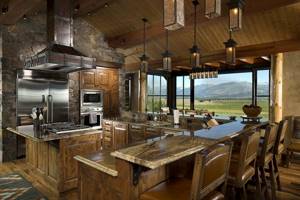
The facades of household appliances must be made of stainless steel
Here, as in other rooms, there is an abundance of wood trim. You can correctly fit household appliances into a modern kitchen, but its facades must be made of stainless steel. The shine of cold steel and the warmth of the texture of aged wood will create an original visual effect. For opponents of such contrast, you can use equipment with facades disguised as wood.
The kitchen-living room in the chalet style arose during its formation. Back then it was a common way of life for the inhabitants of the mountainous areas. The premises were combined not only to save space, but also because of the need for rational use of firewood. The kitchen was considered the warmest place in the house, so the whole family gathered here. In a modern home there is no need to save fuel and space, but creating a family atmosphere was the main incentive for combining the kitchen with the living room.
Alpine-style kitchens and dining rooms are generally of impressive size, but it is quite possible to create a chalet in the small space of a city apartment. If the basic requirements are met, such a kitchen will acquire the special warmth, uniqueness and natural atmosphere inherent in an Alpine house. It is better to hide household appliances and cabinets for storing kitchen utensils under wooden wall panels or behind screens and wooden cabinet fronts.
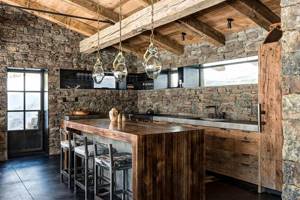
Most often, in chalet country houses, kitchens are combined with a dining room
Chalet-style bathroom: subtleties in choosing materials and accessories
The chalet style in modern design has reached the most intimate corners of the home, in particular the design of bathrooms and bathrooms. The characteristic features of the interior remain unchanged - the use of natural materials and the presence of sloping ceilings with beams.
Simplicity of form and restraint in design are another feature of the chalet, which makes the style similar to minimalism and country. Warm shades predominate here, which gives a certain coziness. An amber-colored tree, which is set off by gray and brown tiles, looks great in this interior.
In decoration, the use of wall and floor tiles that imitate stone or wood is encouraged. It is better to choose tiles in calm tones. It can be beige, cream, sand or creamy shades, but not white. The floor should contrast with the walls in color and texture of the material. Porcelain stoneware or natural stone tiles are preferable.
Helpful advice! It is better to decorate the walls of an alpine-style bathroom with wood or a material that imitates the naturalness of wood as much as possible. It is recommended to decorate the area near the bathtub traditionally - with tiles.
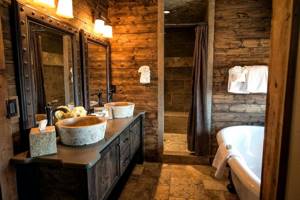
Natural materials and calm shades are used to decorate the chalet bathrooms.
Furniture for the bathroom should also be simple and laconic; it should not have strict forms or additional decor. The exception is polygonal countertops, which give the room a certain personality.
An original stone sink, matched to match the walls, will highlight the closeness to nature. Plus, it will help highlight a white bathtub. In the chalet style, the presence of metal is limited, this also applies to bathrooms, but some items made of chromed steel are acceptable here: heated towel rails, taps and shelves above the bathtub. It is acceptable to use forged elements in decor: lamps and small decorations.
Crazy story, or a few words about chalet style
Hikes in the autumn forest for mushrooms and berries, family “forays” into nature, father’s hunting trophies, old unpainted chests at grandma’s dacha... From early childhood, many of us were immersed in an atmosphere of unity with nature, its naturalness and the incomprehensible mystery of its natural beauty . It happens like this: you barely touch an old pine tree, and it seems to come to life. You close your eyes for a few seconds, and you feel how her three-century energy, her forest soul, strong and pure, vibrates under your fingers. An indescribable feeling, right? That is why today many craftsmen prefer working with wood, using various styles and creating beautiful things with an imitation of antiquity.
Cozy alpine house
One of the favorite styles of modern designers and decorators is the chalet. His birthplace is rightfully considered Savoy, a region in southeastern France at the foot of the Alps. It is here that the chalet, or as it is also called, the Alpine style, has absorbed local traditions of house building and home decoration for centuries. The chalet as we know it today is the result of the interweaving of Europe's vast cultural and historical heritage.
Just imagine the wonderful alpine landscapes! The smell of freshly cut grass, the monotonous ringing of bells from cows grazing nearby, clean mountain air that puts you in a romantic mood surrounded by your beloved household... Do you know what the word “chalet” means? “Shepherd's hut” - this is how chalet style can be literally translated. Initially, this word was used to describe alpine huts, where shepherds went to graze their cattle for the whole summer.
Gradually, the word “chalet” began to refer to a small rural house, built by strong men’s hands exclusively from natural materials - wood and stone. Despite its simplicity, such a structure not only reliably protected from mountain weather - avalanches or thunderstorms, but also served as the embodiment of a cozy home, where everything was as simple and functional as possible.
Minimum details - maximum soul
Yes, yes, this is exactly how you can describe the chalet in one phrase. And there is a completely logical explanation for this: originally serving as a refuge for tired shepherds, chalet-style houses, of course, could not imply Baroque luxury, but were exclusively functional and ascetic.
An amazing combination of wood texture, natural roughness of stone and laconic accessories. The main colors of the chalet - like nature itself - are natural and warm: brown, terracotta, cream, pastel, gray-beige, grass, “baked milk” and autumn colors. The main feature of the style is only natural materials used to decorate the house. There can be nothing superfluous in the setting, everything is as practical as possible.
However, despite its rural simplicity, the chalet style creates a unique coziness and a unique alpine, fairy-tale flavor. Massive dark beams, timber walls and heavy doors seem to keep the secrets of antiquity. How pleasant it is on a cold winter evening, wrapped in a homespun blanket, drinking hot tea brewed from aromatic alpine herbs, and looking at the fire playing in the aged brick fireplace...
Chalet style is not only wood and stone. Modern craftsmen successfully use leather, copper, and cast iron as materials. The development of this style continues to this day! The successful union of rough rustic beauty, “aged” comfort and reliability of chalet houses is indicated by their increased popularity - they can often be seen not only in rural areas, but also in cities, and even on the sea coasts.
Simplicity in every detail
What makes our home cozy? Objects and things that exude warmth, memories of joyful moments, family stories. The chalet style, like no other, allows you to decorate your home with unique items that imitate antiquity.
An Alpine-style interior must necessarily last for several generations, therefore, in their works intended for chalet-style decor, craftsmen deliberately “aging” the wood, creating effects of wear, chips, repeated repainting, and using wood imitation techniques and decoupage techniques. Just like the chalet itself, all decorative items in this style need to be made functional - these could be boxes for storing jewelry or personal memorabilia, kitchen utensils (for example, spice boxes), clocks, magazine holders and much more.
When executing orders, the wishes of clients must be taken into account. It so happened that among those who work in the chalet style, two areas of work are being created - for women and for men. In the first case, all manufactured decorative items are more feminine: with old photographs of female silhouettes, images of mountain grasses, animals, and rustic motifs. Such products breathe romance, are more elegant and “lighter”.
In chalet-style decor items for men, craftsmen opt for a “stronger” theme: hunting attributes; taiga, Slavic motifs; “male” animals - horses, wolves, snow leopards, deer; images of snow, mountain landscapes and much more. Creative works of this direction are more “rough” and simple.
Of course, universal chalet-style products are also created that will appeal to the whole family. This could be, for example, wall panels with old photographs, boxes, clocks, mirrors, kitchen utensils, furniture... The scope for flight of imagination is endless!
When creating works in the chalet style, the emphasis should be placed, first of all, on the aged form, which is the main decoration of the product. You want to hold it in your hands, look at it, touch it... It looks like it has been worn out by time. For how many centuries, different owners who lived in the Alpine foothills took care of it, repainted it from one color to another, varnished it and painted it again. As if this is a special message from many generations.
The appearance of the chalet is very similar to rustic or country style. But, unlike the latter, the Alpine style is simpler, more concise and not so focused on details. Therefore, if you are a lover of simple natural interiors, functionality and a cozy atmosphere, and value simplicity and naturalness in the things around you, then feel free to decorate your home in a chalet style.
Chalet-style bathhouse: projects and original design solutions
The chalet-style baths, filled with a special flavor, deserve special attention. The room is built, like other objects of this style, from natural materials such as wood and stone. Discreet shades dominate: brown, black, gray. Most often, coniferous logs are used, which are laid on a stone base.
A chalet-style bathhouse has the following features:
- large space;
- placement on flat terrain;
- squatness;
- the roof is gable or hipped with large edges;
- use of natural raw materials in construction;
- originality of the Alpine interior.
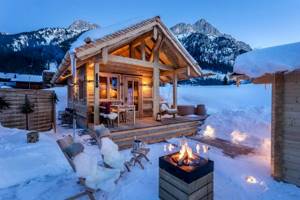
An Alpine-style bathhouse should be spacious, built from natural materials
A bathhouse built in the courtyard of a private house will be an excellent addition to the overall landscape design. The distinctive features of the building are simplicity and clear lines. This house is complemented by a large open terrace.
The interior of an Alpine bathhouse made of timber is designed according to gender. A women's sauna can be decorated with bouquets of dried plants, homespun napkins and clay figurines. The men's bathhouse is a predominant hunting style in the form of animal skins and weapon props.
It is better to furnish the dressing room with rough armchairs and poufs upholstered in genuine leather, and it is recommended to install a table made of solid wood in the center. A fireplace is simply necessary here: drinking tea near it after water treatments will help you completely relax.
Use of reservoirs
To create a special flavor, it is recommended to use different types of reservoirs on the site. If you are creating an alpine-style garden, then the best option would be:
- Flowing streams that carry life-giving moisture.
- Ponds located at the foot of the hill.
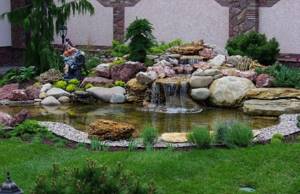
Alpine style in landscape design is the best option to decorate an unpromising area. Thanks to simple compositions, you can create a piece of paradise next to your home, which is not only durable, but also easy to maintain.
Chalet-style apartment: characteristic features and design options
The chalet style arose during the construction and arrangement of private houses, but gradually it found its place in apartments. It is enough to use simple tricks to create the atmosphere of an Alpine house in a city high-rise building.
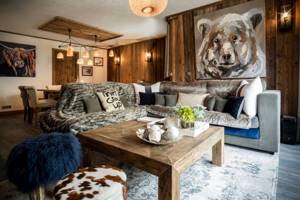
If desired, the chalet style can be recreated not only in the house, but also in the apartment
When creating a chalet-style interior in an apartment, first of all you need to pay attention to the interior decoration. Only environmentally friendly materials should be present here. An unpainted wooden board is chosen as the floor covering. Wax or stain is applied to it. The walls are covered with rough plaster. As an option, you can make cladding on one of the walls from boards arranged horizontally.
Helpful advice! An accent in the form of ceiling beams will help distract attention from uneven walls or other construction errors.
Wooden ceiling beams, which are the hallmark of the chalet, would also be appropriate in the apartment, provided that the ceilings are high. The main components of the design are materials such as stone, clay and wood.
The decor of the room should be dominated by aged wooden furniture with simple shapes and facades without additional processing. Large sofas and leather armchairs will help add a touch of luxury to the room. Modern furniture made from artificial and combined materials is not suitable for a chalet.
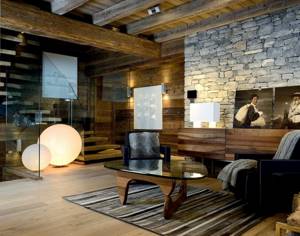
If the height of the ceiling allows, then it is advisable to finish it in the form of beams
To embody the chalet style in the interior of the apartment, special attention should be paid to textiles. Natural (preferably undyed) cotton, linen and wool fabrics are appropriate here, which will help create the necessary harmony with nature and maximize the atmosphere of a country house in a city apartment.
The word chalet is French in origin and is the name given to a small residential building built in the Alpine style on mountainous terrain. A chalet-style house is a solidly constructed dwelling, built from heavy timber, primarily serving as protection from bad weather in the mountains.
Content
- Chalet style
- A little history
- Features of a chalet-style house
- Chalet style - classic and modern video options
- Interior in chalet style video
- Chalet style in the interior of a city apartment
- DIY chalet style house video
Chalet style
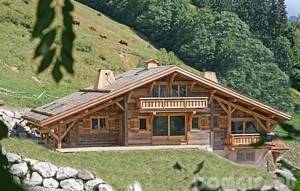
According to a long-established tradition, the chalet style implies the warmth and comfort of an Alpine house in the village. It is interpreted as one of the main trends in country style, and this is noticeable both in the design of the room and in the architecture. The main focus of the chalet style is its simplicity, naturalness, comfort and thoughtfulness of all decorative components.
Any average statistical house will definitely have:
- old-fashioned clocks with a cuckoo that lets you know the exact time every hour,
- handmade sideboard
- muffled light,
- low ceiling,
- windows with curtains made of homespun wool fabric,
- beds covered with natural fur blankets.
The style of a chalet in a country house involves the use of only natural materials in construction and decoration. The most central and luxurious fragment of the interior is considered to be an impressively sized fireplace.
A little history
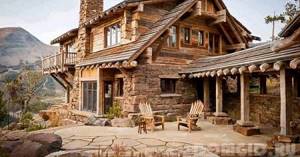
The chalet style originated in the French province of Savoy. Since the area is located in the south of France, and the borders with Italy and Switzerland are located nearby, for decades the development of the chalet style has been influenced by:
- the multifaceted culture of these countries,
- unique traditions of the peoples living in the foothills of the Alps.
Chalets are still being built today from readily available building materials, namely stone and wood.
The foundation part and the ground floor are built from stone, and wood is used in the construction of the attic. It is this construction option that is most suitable for the climatic conditions of this area. The structure is often located on difficult terrain, but its stone foundation and walls can withstand bad weather, the vicissitudes of which can be observed quite often in this area. Bright sun and heavy rains over time cause a change in the appearance of the wood from which the attic is constructed: it changes color to a darker one, and its surface layer cracks. This adds a distinctive, austere charm to the chalet.
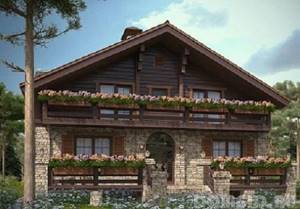
With the advent of the 70s of the last century, there was an increased interest in houses built in this style. Modern popularity and demand have exceeded all expectations: chalet houses are being built everywhere - in suburban areas, on the shores of seas and lakes, in impenetrable forests.
Features of a chalet-style house
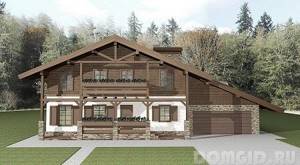
The main feature of houses built in the chalet style is practicality and reliability; any fragment of their exterior and interior is distinguished by functionality:
- A classic chalet is a house with a flat roof, the edges of which significantly protrude beyond the walls. It is this roof design that perfectly protects the building and the adjacent part of the territory from harsh weather conditions.
- In winter, snow does not slide off such a roof, which means the attic is provided with additional heat.
- Large terraces designed in chalet houses help to maximize the usable area of the building.
Throughout the entire period of improvement of the chalet as a building style, the appearance acquired playful features: plaster was used on the walls or decor in the form of painting, carvings on the terrace and balcony, a floral and herbal wreath on the central door, which served as a talisman against various evil spirits.
Chalet style - classic and modern options
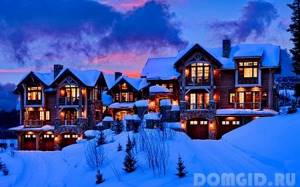
As for the classic architectural solution of the chalet, it looks like this:
- the basement level is quite high, made of natural stone,
- the walls of the first floor and attic are made of coniferous pine timber, finished with plaster and painted with lime or painted,
- the structure is erected strictly in a certain direction, focusing on the cardinal directions (for example, the central entrance faces east),
- the roof of the house must be gable, flat, protruding far beyond the walls,
- attic with a sloped ceiling,
- as roofing material - natural shingles or shingles,
- large terrace,
- balconies located under an overhanging roof often have beautiful carved decoration.
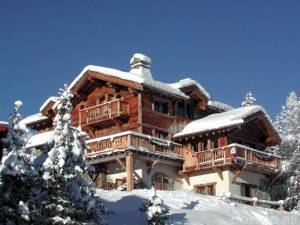
As for the modern version of chalet architecture, it looks a little different, in a more improved form:
- brick is often used as a wall material; building with it is faster and more economical,
- the roof is covered with metal tiles of dark colors,
- The windows in the central part of the house are large and must have double-glazed windows that retain heat,
- finishing only from natural lumber, rough processed and artificially aged to an aged state, with traces of weathering.
A striking distinctive feature of such houses is the striking visual difference between the northern and southern parts. The northern part is often gray in color with additional insulation in the form of wood panels. The decoration of the south side is rich in light colors and original, exquisite patterns; it is on the south side that balconies with elegant decoration and terraces are usually located.
Chalet style interior
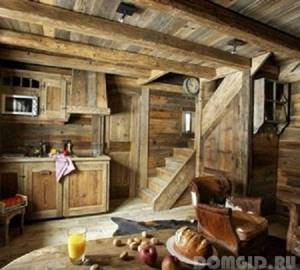
The decoration of interiors and exteriors in this style is not much different; there is also natural stone inside the house, the fireplace is decorated with it, the fireplace chimneys and the ground floor are built from it. The plaster on the walls of the first floor looks deliberately rough, the walls of the attic are finished with natural timber, wood is also used for the construction and finishing of terraces and balconies.
A typical modern chalet-style house usually has the following layout: its ground floor contains a kitchen, utility rooms, a bathroom and a living room; on the ground floor there are children's rooms and bedrooms, a dressing room, a bathroom and a toilet; in the attic there is space for a study, rooms for accommodation guests, rest rooms.
In the interior, it is customary to use shades that match the color of natural stone and unbleached linen; they should be rich, clean and somewhat muted.
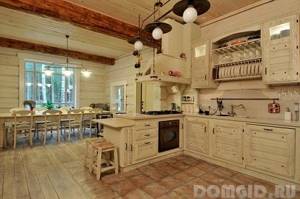
The furnishings and decoration of the rooms should resemble a cozy country house; in rooms decorated with wood and stone, woven woolen carpets, pottery, and furniture made from natural wood look very natural. It is customary to adhere to the same stylistic rules for decorating a chalet-style space today.
Different styles of houses require the use of different finishing materials in the interior. By the way, the chalet is characterized by the arrangement of floors and ceilings made of natural wood. In this case, ceiling beams will be a mandatory attribute. The same wooden beams, made of larch or pine, decorate the plastered and whitewashed walls.
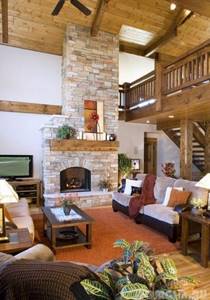
For the basement floor, stone or ceramic tiles with a rough surface can be used. Doors should not be glazed; double-leaf solid structures made of natural wood are usually used. Wood used for interior decoration is usually aged and covered with a patina - otherwise the charm of a rustic corner forgotten by God and people will be hopelessly lost. A common decoration for doors is a beautiful wreath of dried mountain herbs.
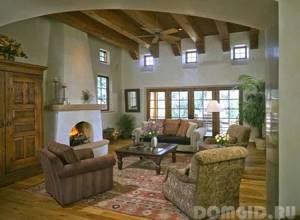
When creating a chalet style with your own hands, you should not forget about the importance of such a mandatory attribute as a fireplace. It not only carries a functional load and serves to heat the house, it represents the center of space organization and helps create special coziness and comfort in the living room. In Alpine villages, it is customary to build a fireplace closer to the kitchen; it can be decorated with original items intended for cooking. Near such a fireplace, a massive table made of natural oak, heavy forged candlesticks, and pottery look appropriate. Bouquets of dried herbs and flowers fit perfectly into such an interior.
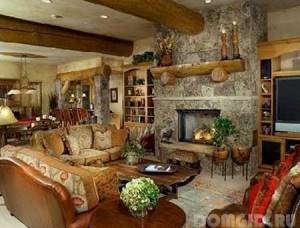
It is also fashionable to install Dutch ovens in rich chalets. To decorate them, tiles or tiles are used, thereby giving them a special color and appearance, turning a heating device necessary in everyday life into a real work of art.
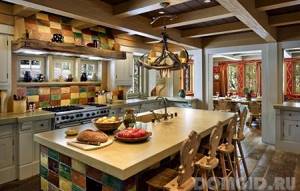
As for furniture, it should be made from natural materials and not have polished surfaces. It is not customary to lay tablecloths on wooden tables; stools near the table should also be heavy, made of oak. The interior may contain massive armchairs covered in rough leather; a rocking chair with a woolen checkered blanket may be placed by the fireplace. In such an interior, wicker furniture or lampshades would be appropriate. In addition to woven carpets or runners, the floor can be decorated with natural skins.
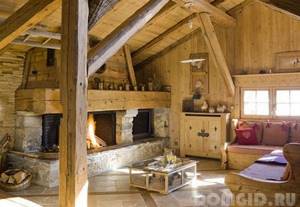
Handmade embroidery, hunting accessories, ancient weapons, framed photographs, and crafts of folk craftsmen fit well into such a rustic interior. You can also hang thematic paintings on the walls - with mountain landscapes, snow-covered forests or flowering valleys.
Textiles in the living room can be linen or natural wool. It will be very useful to insulate the windows with woolen curtains - the room will immediately become much more comfortable.
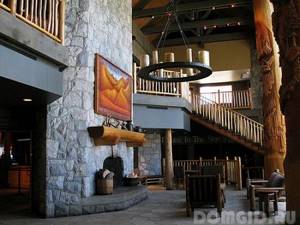
Particular attention should be paid to lighting. In addition to the light coming through the windows, the room can be illuminated by floor lamps or wall sconces; regular light bulbs should be used - they provide light of a softer and warmer shade than halogen ones.
Such an environment will make the living room a favorite place for relaxation for the whole family; it will be pleasant to spend long winter evenings drinking tea and intimate conversations with friends.
Chalet style in the interior of a city apartment
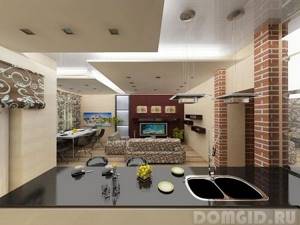
In fact, the chalet style is usually used when decorating a private house on a country site, but lovers of a romantic and cozy atmosphere can create a similar interior even in an ordinary city apartment. Of course, it is desirable that the rooms in the apartment are large enough and the ceilings high. Otherwise, there is a chance that the apartment will take on the appearance of an abandoned attic space.
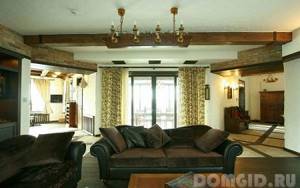
It is best to plaster and whitewash the walls, use wooden beams carefully when decorating walls and ceilings; too much aged wood will make the apartment too dark. Otherwise, you can follow the above recommendations.
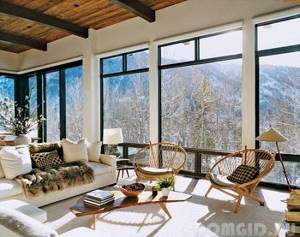
When decorating an interior in a chalet style, one should not forget that everything in it should be aimed at creating a warm, comfortable and stable atmosphere, providing tranquility, emphasizing the continuity of traditions and hospitality of the owners.
DIY chalet style house
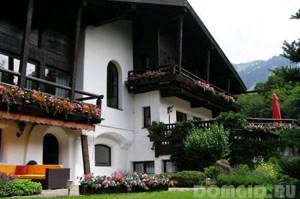
When building a chalet-style house, experts recommend taking into account the following nuances:
- By orienting the house to the cardinal points, as suggested by the classic version, it will be possible to obtain the correct natural lighting in the rooms.
- The longer the slopes of the flat roof of a house are, the better protection they will provide to the walls and foundation. Ceramic or bitumen tiles can be used as roofing material, since the attic space will be residential, it will need to be properly insulated.
- To reduce the cost of the project, it is advantageous to use traditional materials, construct the foundation and basement floor from natural stone, and the second floor from laminated veneer lumber or logs.
- The chalet style is characterized by the presence of an attic living space, a spacious open veranda and a large balcony - they emphasize the originality of the building and create additional comfort for those living in the house.
- To give the walls high heat-saving characteristics, a thermal insulation system should be installed according to the principle of a ventilated facade, using highly efficient materials.
- To heat the house, in addition to the traditional stove or fireplace, you can additionally install modern heating systems.
- Particular attention should be paid to the construction of the fireplace and its decoration - it will be the main element of the decor of the living room, unifying its space and creating warmth, comfort, and a spiritual atmosphere.
- If you want to get a chalet-style interior, you should take care of artificial aging of at least some of the objects that create the basis of the interior.
- Forged grilles, accessories for the fireplace, and elegant stair railings will add attractiveness to the interior decoration of the house.
Author: Sergey and Svetlana Khudentsov
10
