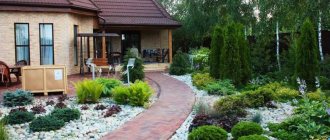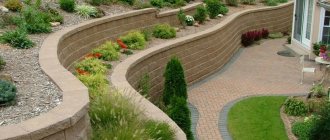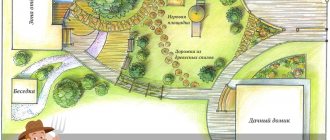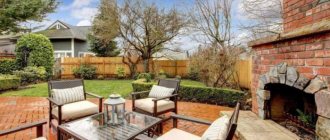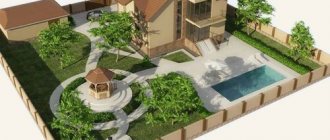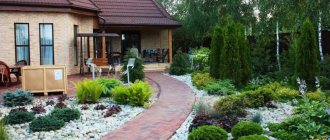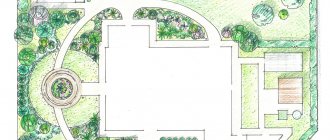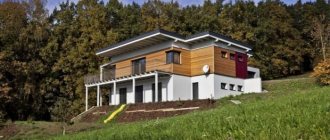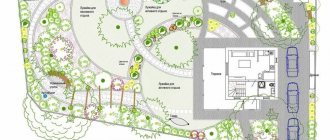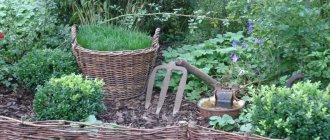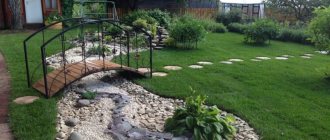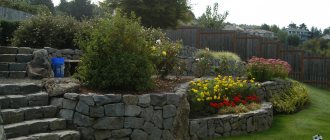Simple programs for site planning and design
Let's first look at a list of simple programs that are often free. Even a beginner without experience will be able to make a plot plan in them.
Garden Planner
| Link | Price | Language | Complexity |
| https://www.smallblueprinter.com/garden/ | $34 | English | Simple |
Garden Planner is an easy-to-learn program from Artifact Interactive for designing a site in 2D format. Its advantages are that you can plan your site in literally 5 minutes. The only downside is that the interface is in English. But it is simple and intuitive.
Design Interface
In the program you can specify the dimensions and create a plan in just 5 minutes! The base of objects will be sufficient for the average summer cottage.
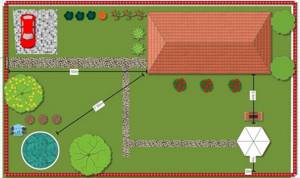
Example plan created in 5 minutes
There is also an online version of this application. It is practically no different from the desktop one.
FloorPlan 3D
| Link | Price | Language | Complexity |
| https://www.turbocad.com/turbofloorplan/ | $49,99 | Russian | Simple |
FloorPlan 3D (TurboFloorPlan Home and Landscape Deluxe 2017) is a multifunctional complex for designing buildings, houses, offices and plots. Suitable for both professionals and beginners.
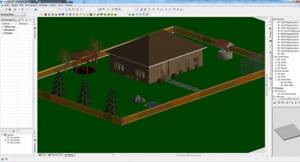
Interface screenshot
The interface is quite simple, so you'll get the hang of the program pretty quickly.
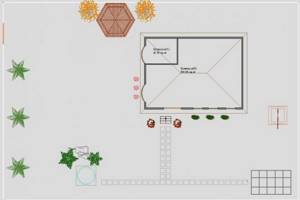
2D plan view
In FloorPlan 3D you can customize the sizes, colors and materials of objects. There is also a Vedomosti service where you can calculate estimates and costs of materials. Thus, the program is perfect for creating a plan of objects on the site, as well as a plan of your house with the arrangement of furniture and an estimate for construction.
X-designer
| Link | Price | Language | Complexity |
| https://iddk.ru/ru/catalog_copy/product/2037 | 229 RUR | Russian | Simple |
X-designer is a garden plot planner in 3D format. This product of the Russian developer “IDDK” allows you to design your site without special skills. In the program, you can choose a plan view from above or 3D display. The interface is entirely in Russian.
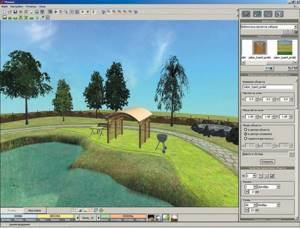
Screenshot of the X-designer interface
Also in X-designer you can control the terrain of the site, seasons and days. The library contains more than 500 objects.
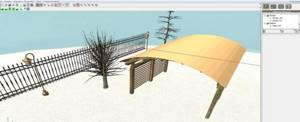
An example of a winter view of a site
Sierra Complete 3D Land Designer
High-quality program for landscape design. Excellent 2-dimensional view, many design possibilities, distances, area, etc. A huge database of plants, with the ability to add your own options and filter by zone and plant type. Quite easy to learn. Suitable for standard landscape compositions.
Quite a decent 3-dimensional view, although all objects are 2-dimensional, but the quality does not suffer. Plus a huge number of objects themselves: pergolas, trellises, gates, etc., there is no need to reinvent the wheel. You can “build” the house yourself for a more realistic presentation; windows, doors, stairs - available. It is also possible to design lighting separately. The stages of the landscape can be viewed by the seasons, as well as the change in the sun during the day.
This set will allow you to visualize and create your own dream landscape, helping to sustain and maintain your gardens for years to come. There is also a 3D house and garden builder. From a set of ready-made objects you can generate small scenes. The library of ready-made objects includes various options for home and garden furniture, as well as trees, shrubs, flowers, stones and other accessories. Among the countless objects on the 3D Deck you can even find cats, dogs and human figures. It is possible to view the scene from all sides or even make the camera fly around the generated vegetable garden.
Recent Entries
5 working ways to use tar in the garden 7 indoor plants that help you get married even in adulthood Indoor plants that can bloom in trouble
It comes with Ortho Problem Solver, which includes a database of 700 problems that can happen to flora, from houseplants to plum trees, helps you identify what's plaguing your plants, and offers helpful suggestions on how to cure them. And there's the Garden Encyclopedia, which is the most comprehensive gardening reference and reference tool available, with more than 3,000 comprehensive plant descriptions, photographs and instructional videos. The programs have an intuitive interface.
Year of release: 2000 Version: 7.0 full Developer: sierra Platform: win98,2000,XP Interface language: English + Russian Compatibility with Vista: no System requirements:
- Operating system Microsoft Windows XP;
- Microsoft Internet Explorer 5.01 or newer;
- Processor Pentium 4 (2GHz and higher);
- RAM 512 MB (1 GB or more recommended);
- Free hard disk space: 4 GB;
- Video card with 3D accelerator 128 MB RAM, driver with OpenGL support. Complex 3D graphics require OpenGL 2.0 support from the video card and driver;
- Monitor set to 1024×768 16 million colors (24 or 32 bits per color);
- DVD drive.
You can download it for free here.
- Author: Yuri
Rate this article:
- 5
- 4
- 3
- 2
- 1
(4 votes, average: 4 out of 5)
Share with your friends!
Professional Design Products
The next line of products is designed for professional graphics processing and drawing up high-quality plans by specialists.
Our Garden Crystal
| Link | Price | Language | Complexity |
| https://www.dicomp.ru/products/rubin-9/index.html | 3500 rub. | Russian | Simple |
Our Garden Crystal version 10 (previous version Our Garden Rubin 9.0) is a program of the domestic developer JSC DiComp. It is not only a design tool, but also a real encyclopedia of gardening. The database contains information about more than 17,000 plant species, including about 2,000 roses. It is possible to select plants according to more than 20 parameters: soil, life span, growth rate, etc...
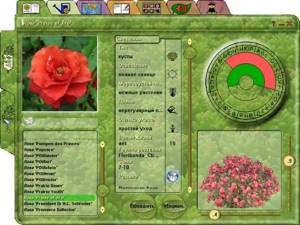
A real encyclopedia of plants
It is noteworthy that there is a built-in photo editor into which you can insert real photographs of objects, then process them and insert them into your summer cottage project.
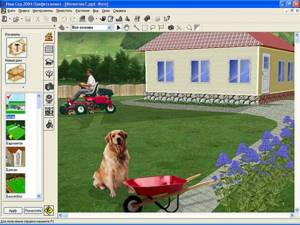
Built-in photo editor
The program designer has a 2D and 3D view and allows you to design the terrain, paths, ponds on the site, decorative elements and construction objects.
Sierra LandDesigner 3D
| Link | Price | Language | Complexity |
| https://www.sierra.com/ | Shareware | Russian | Simple |
Sierra LandDesigner 3D is a design application for landscape design in 2D and 3D format. The developer of the program is Sierra, a company known to many video game fans. Unfortunately, the program is old (2000) and cannot be found on the developer’s official website. However, you can download it on the Internet. There is a Russified version of the program.
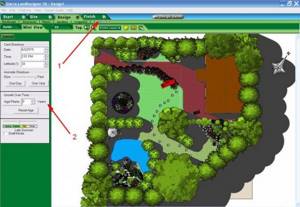
Interface Sierra LandDesigner 3D v. 7.0
Punch Home Design
| Link | Price | Language | Complexity |
| https://www.punchsoftware.com/c-35-all-products.aspx | from $39.99 | English | Average |
Punch Home Design is a package of products for visualizing the interiors and appearance of a house and a summer cottage.
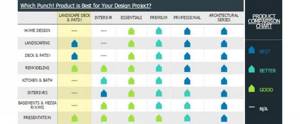
The entire product line
The simplest product “Punch! Landscape, Deck & Patio v19" allows you to design a landscape using a library, the import and export of which is possible from other AutoCad and Sketchup programs!
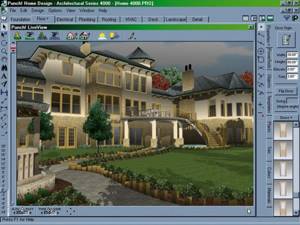
Punch Home Design Interface
It is as well suited for professional design as Realtime Landscaping Architect, and its integration with other 3D objects makes it indispensable.
SketchUp
| Link | Price | Language | Complexity |
| https://www.sketchup.com/ru | Free | Russian | Average |
SketchUp is a free software package for 3D modeling not only of summer cottages, but of any object or object in general. Suitable for beginners who want to plan their garden in three-dimensional form. For corporate clients, you will need to purchase a license.
The program has its own database of objects, which is updated by users. You can add them to your plan.
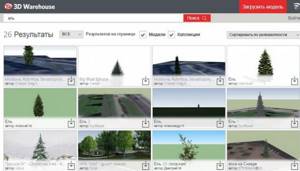
Example of searching for a 3D object “spruce”
Despite the fact that SketchUp allows you to create a site plan, its main purpose is 3D modeling. Therefore, it is most likely suitable for landscape design.
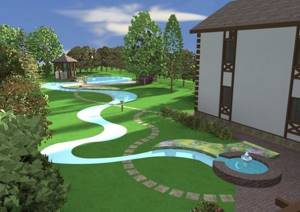
Layout example in SketchUp
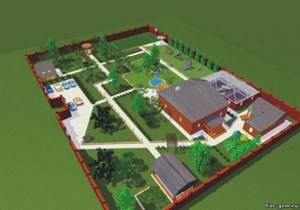
One more example
Realtime Landscaping Architect
| Download link | Price | Language | Complexity |
| https://www.ideaspectrum.com/compare-landscaping-software/ | from $79.95 | English | Difficult |
Realtime Landscaping Architect is a program for site planning in 2D and 3D format for the Windows operating system. This product is distinguished by a more professional approach to design and is suitable for advanced users, as well as landscape designers.
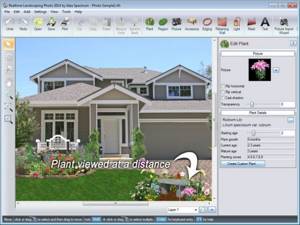
Interface screenshot
The program is also distinguished by more detailed drawing of objects. The Plus package database contains 10,400 models, of which 5,100 are plants; the Architect package contains 16,400 objects, of which 7,200 are plants.
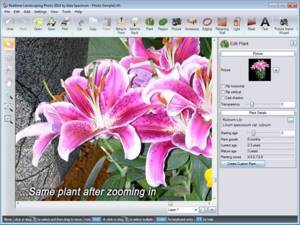
Detailed drawing of plants
This software package allows you to create presentations, view the dynamics of plant growth, how they will receive shade during the day, and much more. In general, a complete product for professional design.
Other professional products:
In this material we do not consider such professional products as Autodesk 3DS Max and ArchiCad. They are universal of their kind and are recognized as the best in the world for constructing any three-dimensional objects. Including for site planning.
Expert Design 3D program for landscape designer
The design of a summer cottage should always begin with the creation of a landscape design project. You can use a simple drawing, which is drawn by hand on a piece of paper, or you can create a project using the Expert Landscape Design 3D program. Such programs are very popular today both among ordinary users of the World Wide Web and among designers.
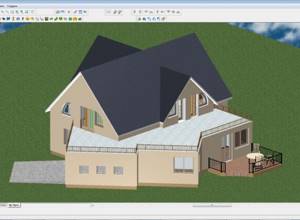
Expert Landscape Design 3D program
Simple decoration of a summer cottage can be done without any special preparation, however, if you want to actually decorate the landscape effectively, then you should definitely use someone’s help. An alternative to the expensive services of highly qualified landscape designers are special programs for decoration and design. Expert Landscape Design 3D is a modern software for decorating areas.
Advantages of Landscape Design
In fact, the expert landscape design program is quite easy to use. It does not have strong system effects and is only 5 MB in size. Good functionality, which is intended for beginners. A large program library of details necessary for good landscape design, where there is a huge number of different plants and structures. An effectively written 2D view of any screen-created fantasy. The program makes it possible to import photographs and various objects from other similar programs. The software is implemented with 3D screening.
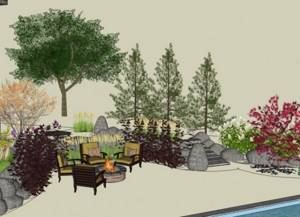
Site design
Landscape Design is an effective program for creating landscape designs of any complexity. It has some advantages: simply dragging the resulting design onto other objects and a 3D plan; a good quality program tool makes it possible to create 3D objects and generate calculations and estimates of materials that will be spent on creating landscape decor. At the same time, the main highlight of the program is that it gives both amateurs and professional designers the opportunity to work with it. In Landscape Design you can use 3D details and other convenient methods, so you can use more than 1000 options for landscape decoration.
Main features of Landscape Design
Let's look at the main features of the program:
- This program has an aesthetic appearance. It allows you to use a 2D ruler and has a huge power of its own 2D and 3D images, thus you can gain higher knowledge about landscape decoration.
- Look at the pictures, where you can see how the color scheme changes under different lighting; you can also clearly see the shine of the flooring in the living room, see how pleasant a bedroom will be if it is made in different colors. And all this with simple navigation in a 3D application. Landscape Design has a great tool. It is perfectly designed for landscape design, which makes it indispensable. The “Home” application contains all types of buildings and the foundations for them.
- In addition, if you don’t like the design of this application, you can change it to suit your preferences. You can simply change the color scheme and even the dimensions of the parts in the library. And if you don’t like a certain type, you can create your own based on the data that is in the library.
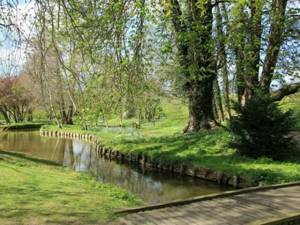
Landscape design of the site
- Another highlight of this landscape design software is Realmodel. It makes it possible to print the decor of the area on paper, cardboard or a label, where you can clearly set the views for simple assembly. You can create a practical model of the building. Viewing it on a screen is one thing, however, on paper it looks more realistic, you can even create a presentation.
- This application has a good foundation and detailed technical documentation. Extraordinary video tutorials have been created to help you learn the features of the application for landscape design of various areas. The instructions on paper are also very detailed, it covers almost all the steps, and you need to start with the basics and end with a catalog of types of furniture.
- A large selection of functionality along with excellent tools and an extensive library of elements are important components of Landscape Design. Therefore, it is considered the best program in its own segment. This is a good tool for assisting in the reconstruction of buildings and landscape decoration.
From all of the above, we can conclude that this application has a huge number of advantages that make the program stand out from others.
Author: S. Diana
Instead of a resume
The choice of program largely depends on what you want:
- To easily create a plan in two dimensions, the Garden Planner program is suitable.
- For more detailed development and viewing of your plan in 3D format, beginners will benefit from: FloorPlan 3D or X-Designer.
- If you are thinking about higher quality products and want to work out your plan in more detail, we advise you to take a closer look at the Russian program Our Garden Crystal or the English-language Punch Home Design and Sierra LandDesigner 3D.
- Among commercial products for professional landscape design and beyond, we recommend Realtime Landscaping Architect, SketchUp, as well as the Autodesk 3DS Max and ArchiCad product lines.
| Name | Price | Language | Complexity |
| Garden Planner | $34 | English | Simple |
| FloorPlan 3D 12 | $49,99 | Russian | Simple |
| X-Designer | 229 RUR | Russian | Simple |
| Our Garden Crystal | 3500 rub. | Russian | Simple |
| Sierra LandDesigner 3D | Shareware | Russian | Simple |
| Punch Home Design | from $39.99 | English | Average |
| SketchUp | Free* | Russian | Average |
| Realtime Landscaping Architect | from $79.95 | English | Difficult |
* For corporate use version price is $695
Read about the stages of construction:
How to choose the right plot of land for building a house?
Layout of land for building a house
