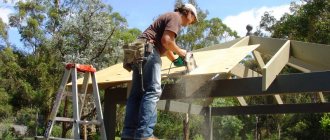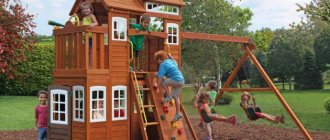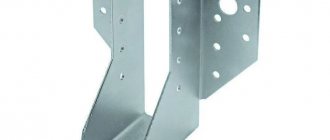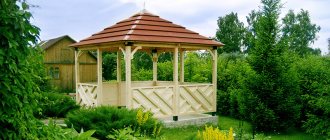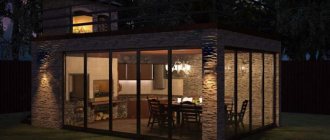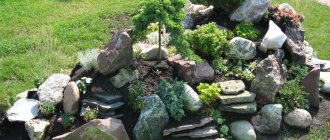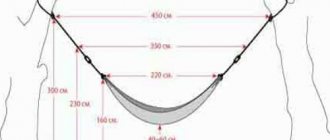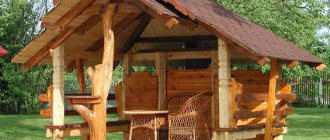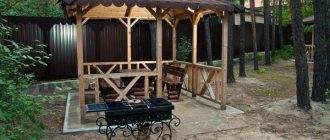What can you use to make an inexpensive gazebo?
A gazebo is a simple structure, has no primary need, and does not have to be capital or professionally built. It is not difficult to build it with your own hands. Moreover, almost any building materials and their remains can be used.
Cheap gazebo. Almost any building materials and their remains can be used.
Brick and stone
Columns (roof supports) can be removed from old bricks. Of course, such material is not very beautiful, especially if it was obtained from dismantling an old stove. But it can be plastered and painted with water-based paint or lime with the addition of pigments.
- The broken brick is suitable for masonry. Especially fragments of new brick: they don’t need to be plastered.
- Stone. In some regions, there is literally a stone lying under your feet. Columns, railings, and blank walls are laid out of it. Suitable for paving floors.
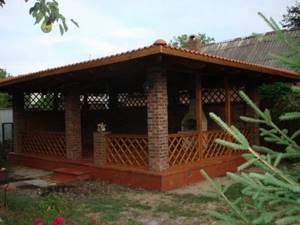
Gazebo made of old brick. This material is excellent for laying columns.
Tree
One of the main materials used in the construction of budget, inexpensive gazebos:
- Posts from an old fence. Part of the pillar may be rotten; it must be removed. A short column is an excellent base for a bench.
- Tree trunks, even the crooked ones, are used as support posts. It is enough to cut off the excess and sand it. To preserve the natural charm of such a material, it is better to sand it well and varnish it.
- Old boards are a wonderful material. A faded dark gray board does not look attractive. It is better to paint such gazebos.
- Fence. An old picket fence is suitable for making railings.
- Living plants. The gazebo may not be built, but... planted! It is enough to plant willow seedlings around the perimeter of the recreation area. When they take root, all that remains is to form a gazebo, combining the lashes into a single dome.
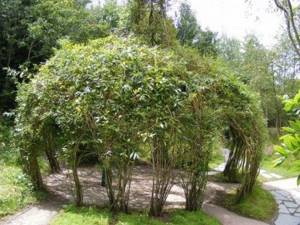
"Living" gazebo. The gazebo may not be built, but... planted!
For the construction of a budget gazebo, any materials can be used: debris, trimmings, waste and used building materials.
Types of gazebos in the country according to shape
Modern builders and manufacturers of canopies for recreation offer a variety of structures - round, square, tent-shaped, etc. When choosing polygons with a large number of edges, they carefully calculate the place for installation; a large area is needed here.
Square gazebos
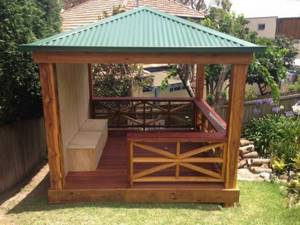
The standard geometric shape simplifies construction - this explains the popularity of square gazebos. Ready-made structures are available for sale, and it’s also easy to build a canopy yourself. A square is a universal shape that can be built from different materials, choosing the design at your discretion.
Polygonal gazebos
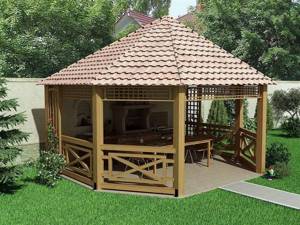
These are structures with a large number of faces. Hexagonal gazebos look impressive, have an increased area, and do not limit the decorator’s imagination. Open structures are easy to make with your own hands, and any materials are suitable for installation - metal, wood, plastic. Closed polygonal gazebos require a clear design and increased costs for materials.
Round gazebos
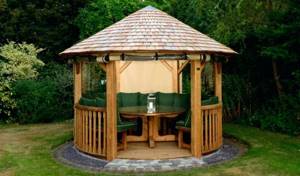
Very beautiful structures that are made of wood or metal. Wrought iron gazebos are made open or semi-open. Compact round objects will fit well into limited areas, for example, in an area with complex landscape.
Combined gazebos
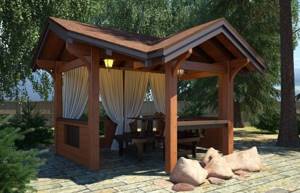
A difficult option to construct using different shapes and configurations. To make a combined gazebo, you need a lot of space, arrangement of the foundation, and careful calculation of the plan and design.
Floors in budget gazebos
The simplest floor is soil. It is enough to level the area and build a gazebo without a floor on it. However, this approach is not practical if the structure will be used quite intensively. Therefore, it is better to cover the floor. The cheapest material is the one that is easy to obtain without special costs:
- Natural stone. The disadvantage of some rocks (for example, torn rubble) is that the stones are large, not flat, difficult to stack, and need to be broken. The “plastic” is more convenient.
- Gravel, crushed stone. Often used as yard coverings. Easy to install, but not practical to use (it is very difficult to sweep up debris and leaves).
- Brick. Leftovers and fragments of brick will also work.
- Linoleum. Old linoleum can be successfully used to create flooring in a gazebo. Requires a preparatory layer (concrete screed or wooden floor).
- Tile. Broken tiles of different shades can be used to create mosaics. Such a floor will be beautiful, durable, and very inexpensive. But it requires a concrete base.
- Boards. Old floorboards and thick slabs will do. They are laid on special beams (joists). The latter rest on pre-built pedestals. However, in the budget version of the gazebo, the logs can be laid on bricks or stones, leveled using a hydraulic level.
- Firewood. Sections of tree trunks (chocks). The floor should be sanded and paved with them so that none of them is higher or lower than the others. Fill the gaps with soil, sand or screenings. As preparation, a sand cushion laid on waterproofing is used.
- Concrete screed. A cheap and durable floor, although not the most original and aesthetically pleasing. Subsequently, it can be supplemented with a decorative layer (linoleum, tile, mosaic).
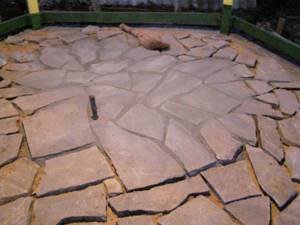
Natural stone floor. This is practically free building material.
Foundation
The construction of a columnar foundation for a 3x3 m gazebo is carried out as follows:
- Using pegs and a control cord, the territory is marked. Future columns will be located a meter from each other. That is, we will fill 9 supports.
- Remove 30 cm of fertile soil layer. It will be useful in the future.
- Using the markings, dig holes 50 cm deep. Their bottom is well compacted and a sand cushion 10 cm thick is poured in. It is compacted.
- Formwork boards are installed in the pits so that they rise 20 cm above the ground.
- Metal rods are placed (even driven) into the ground to reinforce the posts. They can be replaced with rubble (broken bricks).
- A concrete solution prepared from cement, sand and crushed stone taken in a ratio of 1:3:6 is poured into the holes. The mixture is tamped to expel any remaining air.
- In the center of each of the outer corner supports, construction studs are embedded for fastening the trim beams.
Important: drying of concrete supports is carried out gradually, covering the columns with oilcloth for the period of solar activity. After they harden, the formwork boards are removed, and the space around the pillars is filled with soil, having previously been wrapped in bitumen mastic.
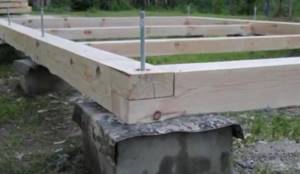
Roofs of inexpensive gazebos
The roof frame can be made of either metal (for stone and brick gazebos) or wood. The most accessible, cheap coverings or remnants and trimmings of more expensive ones are used as roofing material:
- Ruberoid. It is laid on a transverse plank sheathing. Can be used for cutting strips that imitate bituminous shingles. Easy to paint.
- Slate. Traditional roofing material. In budget gazebos, slate scraps and whole, but burst, sheets can be used. They must be cut to the same size and overlapped. This roof looks more interesting and presentable than an ordinary slate roof.
- Reed. Almost free roofing material. To prevent leaks, it is enough to lay a layer of waterproofing (for example, polyethylene) under the reed layer.
- The boards are laid across the thin sheathing. On small roofs it is not needed at all. First, one row of boards is laid, then a second one, designed to close the gaps in the previous row. When using old boards, their natural curvature and deformation should be taken into account. Such a roof can leak. To prevent leaks, it is necessary to identify and seal the cracks with silicone sealant.
- Shingles (shingles) – wooden tiles. It looks unusual even unpainted. Represents pieces of boards.
- Tough. Tin can be used both in whole sheets and in small fragments laid in the form of tiles.
Construction stages
The main thing that is needed in order for the construction to be completed in the shortest possible time is to think in advance about what will be needed during the work, to prepare everything necessary so that it is at hand on the day when the construction will be carried out:
- Depending on the planned size of the future gazebo, it is necessary to prepare wooden blocks. To build a canopy with your own hands, you will need timber for the base, supports, top rails, side rails and sheathing for the roof.
- To strengthen the base of the structure you will need sand and cement blocks.
- Consumables such as hammer, saw, nails, screws, drill, shovel.
- Roofing material for roof. Bituminous or ordinary shingles are perfect.
- Antiseptic solution to protect wood from parasites and rot. Paint accessories.
The procedure for performing installation work:
Foundation
First, you need to install a foundation for the gazebo: to do this, you need to dig holes in the corners of the building with your own hands using an ordinary shovel and dig additional ones if the dimensions of the structure require it. The average depth is half a meter. Pour sand there and then lay concrete blocks. Compact everything thoroughly.
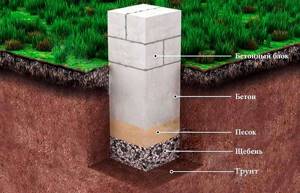
Harness
Attach timber to the embedded blocks along the entire perimeter of the building, and install the supports of the future gazebo on it. For supports, it is best to use timber with a section of 100x100 mm.
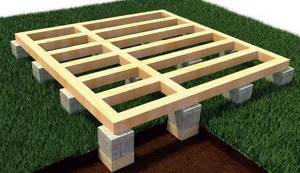
Site selection and project development
A light, inexpensive gazebo is set up in the garden, on the shore of a pond or pool, on the north side of buildings. Its purpose is to create a comfortable recreation area with your own hands without extra costs. This is not a permanent structure. However, before you start building it, you should prepare:
- Choosing a location. Near a home pond, a gazebo is necessary for protection from the sun. They are installed on the south side of the pool, with the open part facing the water. Garden gazebos are arranged in the shade of large trees. A hammock and swing can be located here. It is economical to attach recreation areas to the northern walls of buildings: just dig a couple of pillars and make a canopy. The side walls can be covered with climbing perennials (hops, ivy).
- Developing a plan. Even the most inexpensive gazebo requires calculations so that there are enough building materials. The area of the structure must correspond to the maximum needs (4-6 sq. m. for 2-3 people).
- Cost calculation. Not all necessary materials may be available. Therefore, it is worth developing an accurate project, calculating the number of missing elements, for the sake of a sober idea about the possibility of purchasing them.
The selected site is cleared and leveled. It is important to take care of the paths (paths) to the gazebo. If the structure will be used in the evenings, an electricity supply will be provided.
It is better to arrange a gazebo in the quietest places on the site, remote from the street. The best place is the garden on the north side of the house, on the shore of a pond.
Hexagonal gazebo with a diameter of 3 m
You can build a garden gazebo in the shape of a hexagon with your own hands. It looks unusual and very interesting, and it’s easy to make. The entire work process is presented step by step in step-by-step instructions.
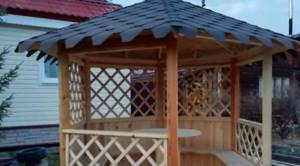
For this gazebo you need to prepare the following material:
- timber 40 to 150;
- lath;
- OSB board;
- soft tiles;
- concrete.
Operating procedure:
After the space for the gazebo has been selected and cleared, you need to install a peg in the center of the site, tie a rope and measure 1.5 m. Tie another peg to the end of the rope and draw a circle, marking the boundaries of the gazebo. Its diameter will be 3 m.
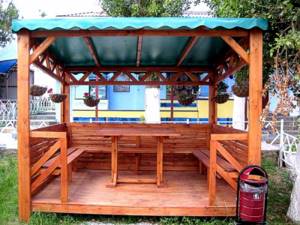
6a8eb579ac78750e6efab7587503f5a4.jpe
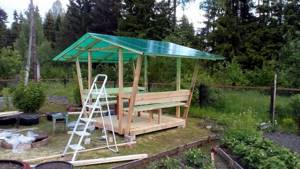
df57eebc105bc8f171185716ec8a0fc5.jpe
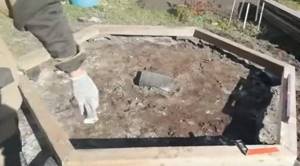
Install a concrete point foundation. Make anchor points along all faces of the future hexagon and in the center.
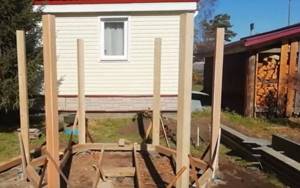
Install floor joists and assemble a gazebo frame from timber.
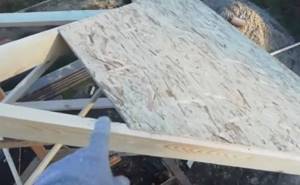
Cover the roof with OSB sheets.
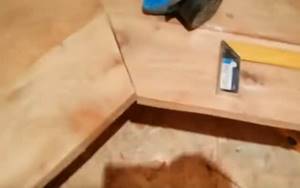
Decorate the sides of the gazebo by covering it with clapboard.
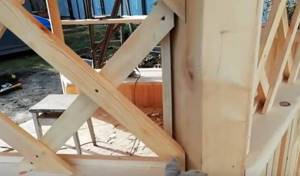
Decorate the openings with grilles. Details on how to do this are described above.
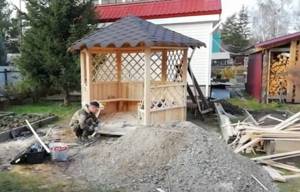
Cover the roof with soft tiles.
From the same material you can build benches around the perimeter of the gazebo and make a table. Drawings and calculations of materials for a hexagonal gazebo are in the photo above.
Construction of an inexpensive gazebo: step-by-step recommendations
Budget gazebos are easier to build from existing materials. But some have to be purchased. The most inexpensive material in construction is wood: it does not require special skills, special tools or physical strength. Old posts, logs, boards, and a picket fence are suitable for a gazebo. If this is not enough, it is recommended to purchase sawmill waste (very cheap off-cut boards, slats, non-standard bars, slabs).
1. Foundation. A wooden gazebo does not require a foundation. 2. Frame. Support pillars are installed at the four corners of the selected site: in place of each, a hole is dug two shovels deep.
- To prevent the part of the post immersed in the ground from rotting, it should be burned or wrapped in a layer of roofing felt.
- Large crushed stone and broken bricks are placed at the bottom. Install a pole. The rest of the space is covered with soil, carefully compacting each 10-centimeter layer.
If a completely dug-in post wobbles, it means the soil around it is poorly compacted. It is necessary to remove the soil and tamp again.
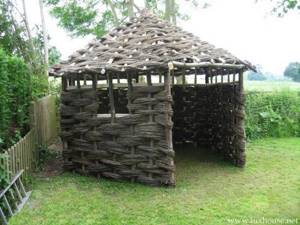
An example of a free gazebo. You just need to be patient.
Frame covering. The southern wall is solid and impenetrable (blank). The greatest protection from the sun can be provided from the west. The east and north sides can be partially or completely open.
- The pillars must be connected by horizontal veins. The lower ones are 10 cm from the ground, the upper ones are 10 cm from the top of the wall. Another tier in the middle.
- Boards are nailed to the veins, placing them vertically.
- Continuous walls are sheathed with wooden lattice: a series of narrow slats located at an angle of 45 degrees are nailed to the veins. to the plane of the earth. Then they “pass” the second row with slats with the same slope, but in the opposite direction.
3. Roof. A simple gazebo can be gable. But it’s even easier to make it lean-to. To do this, the wall with the entrance is made higher than the opposite one. The slope is small (approx. 15-20 degrees).
- If the gazebo is elongated, you will have to make additional beams. Small buildings do not require complex roofing structures.
- The transverse lathing is laid directly on the ends of the walls. The thickness of the board and the pitch of the sheathing (the distance between the boards) depend on the type of roofing.
- The optimal roofing covering is one that you don’t need to buy. For slate, 2 sheathing boards per sheet are sufficient; under the roofing material you need to provide the most dense base possible (as it softens in the sun, it sags in the cracks).
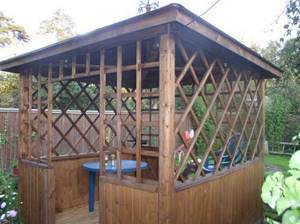
An example of a cheap gazebo. You can find the material for such a construction in your yard.
4. Floors in the gazebo are not a required element . Leveled ground is sufficient. But, if there are suitable materials, you can use them to create a floor (directly on the ground or on a concrete screed).
5. The grill can be metal or brick . To make the first one, you need metal, electric welding and skill in using it.
If you use old brick (which can be purchased very cheaply), then building a barbecue is much cheaper than welding an iron one.
- The oven can be laid out according to the “order” - a corresponding design that has illustrations of each row of bricks.
- The simplest barbecue located outdoors is a brick pedestal for lighting a fire in a small niche or recess. Located inside the gazebo, they are provided with an exhaust structure and a chimney pipe. They are more complex.
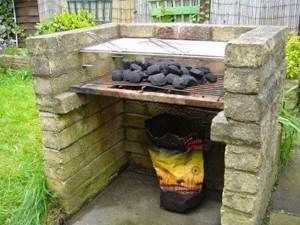
Brazier made of old brick. Budget source of good mood
A standard stove in the gazebo is built for cooking barbecue and kebabs. Its construction is quite simple, but it is better to use the recommendations of specialists, since the barbecue is a flammable device.
Construction of frame and roof
It is not difficult to make the frame of a gazebo from available materials. It consists of several main parts:
- support pillars;
- horizontal beams;
- crossbars for rigidity;
- top trim.
In accordance with the project, supports are made from pipes or boards, which are attached to the beam of the lower frame; the recommended installation step is 50–60 cm. Then install horizontal and transverse stiffeners; they also form places for windows.
A top frame made of wood, plastic or metal connects the support posts from above; The roof truss system is attached to this frame. If the gazebo is plastic, fittings are built into the top trim with the angle at which the rafters are mounted. It’s easier with wooden or steel elements - they are attached at any angle. There are no strict requirements for the shape of the roof.
Thematic material:
- Artificial rattan garden furniture
- Arrangement of the gazebo
Interior design of an inexpensive gazebo with barbecue
The grill is the central part of the gazebo, its decoration. This is especially noticeable on cool evenings, when the family gathers around a cozy crackling fireplace. Therefore, the interior decoration of the gazebo is connected with its functional center - the stove. Brick and stone combine perfectly with each other and with other materials (iron, wood).
In addition, the grill can be plastered and painted in any tone or covered with tiles. In a painted wooden gazebo, the grill should have the same color as the other elements, but 1-2 shades darker (or lighter). An iron gazebo without any special decoration in the style of modern minimalism can be equipped with a metal barbecue.
Video: How to build a gazebo from pallets with your own hands
In a gazebo made of pallets you can relax at any time of the year, fry kebabs on the grill, grill sausages or sausages on the barbecue. Strong walls and a roof made of pallets can protect from the hot sun in summer, from strong wind and rain in autumn, and from snow in winter. It won’t be difficult to build such a comfortable and cozy gazebo for your garden plot in a few days, if you have all the necessary materials and tools.
- Author: Elena Davydova
Rate this article:
- 5
- 4
- 3
- 2
- 1
(2 votes, average: 5 out of 5)
Share with your friends!
How much will it cost to build a budget gazebo?
A simple gazebo requires few materials, especially if there is any construction waste on the site. The minimum cost of a structure depends on its design features. The following costs can be roughly assumed:
| Necessary: | Price: | RUB required: | |
| Columns | 4 things. | 100 rub/piece | 400 |
| Sawmill waste | OK. 1 m/cu.m. | 600 rub/cube | 600 |
| Nails (70 mm) | 1 kg | 80 rub/kg | 80 |
| Nails (100 mm) | 30-40 pcs. | 75 rub/kg | 70 |
| Ruberoid | 1 roll | 300 rub/piece | 300 |
| Paint (enamel for exterior use) | 4 kg | 55 rub/kg | 220 |
| Total: | 1670 | ||
Examples of finished buildings
It is not very logical to give examples of gazebos made from well-known building materials, because their best examples look like ordinary gazebos, not built from leftovers. But in the first photo you can clearly see that many different types of wood were used for the construction, including sawn tree trunks and branches from them.
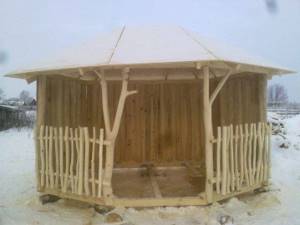
Those who absolutely do not recognize bottles as a building material will probably be surprised by the second photo, because it shows, no less, a permanent structure made of glass bottles and concrete, into which plastic windows are even built. If this material can be used to build a building for a full life, then even more so for relaxation.
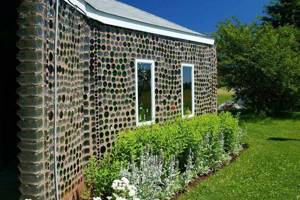
Finding a full-fledged gazebo made of pallets is quite difficult, if only because it can be difficult for one owner to find them in sufficient quantities to construct an entire building. But even a few pieces can be appropriately used in a gazebo made of another material - for example, the third photo shows how you can easily and very stylishly solve a furniture problem using white-painted pallets.
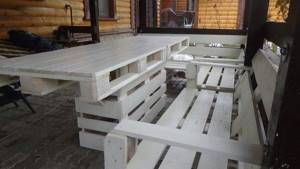
To learn how to make a wooden gazebo with your own hands, see the following video.
Types of gazebos by design
Structures are classified as stationary, collapsible, portable. The choice is determined only by the capabilities and preferences of the owners. For example, on a site with a permanent residence, stationary objects are installed, and in a dacha, dismountable, portable ones are installed.
Stationary gazebos
These are any objects that cannot be quickly moved to another location. Most often, stationary recreation areas are made of massive materials - brick, stone, logs. But there are structures made of light metal or frame modules.
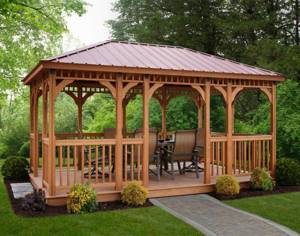
Advantages:
- reliability;
- strength;
- long service life;
- weather protection;
- variety of internal contents.
The disadvantages include the massiveness and large area of the buildings.
Collapsible gazebos
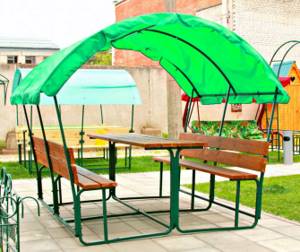
Most often these are budget ready-made gazebos. They are made of a metal frame and mosquito net. The structures are easy to transport and do not cause any difficulties during installation. The group of collapsible ones includes transformable gazebos with the possibility of conversion into a canopy, etc.
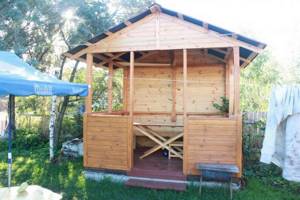
cb4edabce429c16663d7299903dde5ca.jpe a4ce9ad901027f479da42c7474fada4d.jpe
Experienced users buy collapsible structures with fabric canopies and modules with mosquito nets. The denser the canopy, the longer it will last. The most durable materials are thick cellophane film or thin PVC.
Pros:
- affordability;
- the ability to buy in any supermarket;
- ease of installation/disassembly;
- a light weight;
- compactness when folded;
- versatility of use;
- small area.
Minuses:
- Seasonality of use. Such a gazebo cannot be installed in winter and cannot be left for the cold period.
- Poor protection from bad weather and wind.
- Small capacity.
Portable gazebos
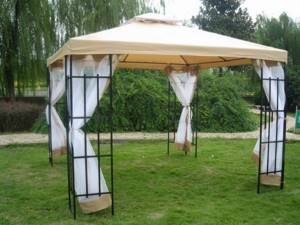
Structures without a foundation or support. The structures resemble a tent, only in an enlarged size. Pros: ease of installation and assembly. Disadvantages: use in warm weather and no protection from rain or wind.
Portable systems are suitable for small areas. The price of the products is low, the service life depends on careful use. In order not to buy a structure, it is made with your own hands: cellophane or a mosquito net is stretched over a frame of wooden slats.
