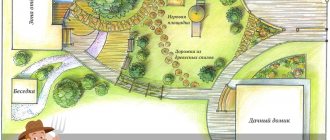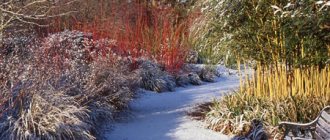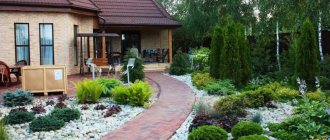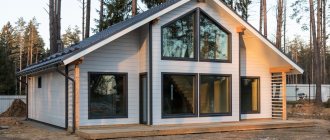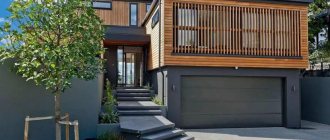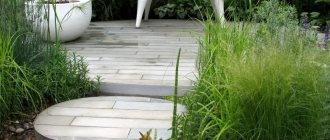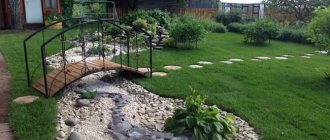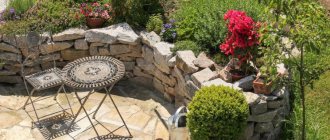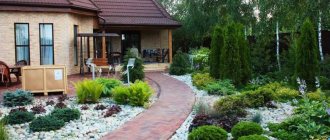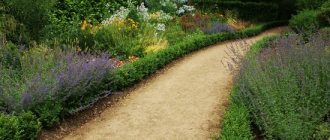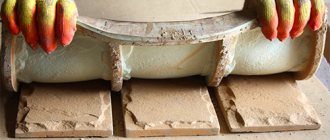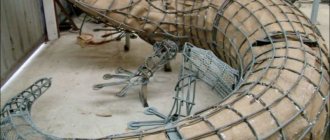Location of plots within the village
Plots located in the middle of the streets (inside) the village are the most common type of suburban land. They are usually sold by developers in square or rectangular shapes.
Today there are a lot of offers for the sale of land plots, among them you can choose those that are most suitable for the owners according to various criteria: area, shape, terrain.
The advantage of this solution is that neighbors surround the site on three sides - this increases security, since thieves are unlikely to choose a site with a large number of potential witnesses.
“Connecting” a non-standard section
We mean communications that activate the civility of the site and its amenities. It is likely that sewerage, water, gas, heating and electricity are already installed on the site, but if not, you will need to do this yourself.
It would take a very long time to talk about each process, especially since there are already feature articles on these topics. We recommend that you find them through the Search on the site and get useful information.
The most important thing here is to correctly install engineering communications along a non-standard site so that they work correctly, but do not interfere with the construction and simple use of the dacha. Therefore, be sure to pay attention to the communication requirements, and also write them down in the project before starting work.
You can talk for a long time on the topic of arranging a dacha with an irregular or non-standard shape, and discuss the placement of a shower, barbecue or even a septic tank. But the main thing is to understand that any building and even the smallest detail must be worked out in advance, because only then is a high-quality layout possible!
Planning a site with a non-standard shape is not a problem if you are ready to approach the issue calmly and with a lot of interesting ideas. Therefore, act consistently, and you will definitely have a great dacha!
Relief of the site
An important criterion when choosing a construction site for a country house is the terrain. Based on this factor, areas are divided into land plots with flat terrain and those located on a slope.
Areas with flat terrain
If you have a limited budget, this is the most preferable option. Here you can freely locate a residential building and other buildings, arrange comfortable recreation areas, and run a subsidiary farm.
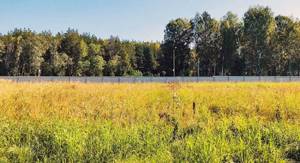
Such plots are always in demand, and their price is higher than in areas with uneven landscapes.
Plots on a slope
They often have beautiful panoramic views of the surrounding area and enjoy plenty of sunlight. Gardens with terraces and rocky paths, as well as a cozy mountain-style house (for example, a chalet) will fit in seamlessly here.
Narrow area
Usually on a long plot there is a central straight path, along which narrow flower beds (edges) stretch, and along the borders near the fence there are trees and shrubs, between them there is a more or less spacious lawn. Vegetable beds are often laid out between the path and the fence. The entire garden layout is tied to a central path. All this monotony immediately brings despondency. From one point such an area is usually visible through. Such a design, devoid of internal dynamics, makes the site visually even narrower than it actually is. How to fix?
- Divide the site into independent interesting zones, which may include a terrace for relaxation, a pond, a lawn, an ornamental vegetable garden, flower beds, or an orchard.
- Change the direction of the main path. This is possible if the path is just dirt. Then it can be laid diagonally or made winding, going around, for example, a round bed or flower bed, or a fruit tree.
- If the path was paved, its straightness is smoothed out visually. First, let's try to change the width of the ridge so that it gets an irregular shape, “capturing” part of the lawn. You can plant a bush or standard tree at the capture site. A pergola or arches lined up one after another with roses and clematis will help decorate a long, boring path across the entire site.
- Use accents - points of attraction that need to be skillfully distributed. Such accents can be a beautiful flowering bush, a sculpture, a pergola, or a gazebo. On a long and narrow area, it is advisable to place at least three such accents. Place one of them, say a large flowering bush, next to the terrace. Another, say a stone pedestal with a flowerpot, is in the middle part of the garden, and the third, a gazebo, is in the far corner.
- Change the shape of flower beds, beds and lawns (recreation areas), giving them the shape of a circle, triangle or rhombus. They will create an optical counterbalance to the elongated lines of the sides of the garden.
EVERYTHING YOU NEED FOR THIS ARTICLE IS HERE >>>
Related link: How to choose the right site for future construction
Sizes of land plots
By area they can be divided into 3 main groups:
Small plots: from 1 to 5 acres
Their prices are usually the lowest.
However, it should be taken into account that a house located on such an area will be located right next to the buildings of neighbors who, in the literal sense, will look into your windows. And on the remaining territory there will only be room for a small lawn and a couple of flower beds.
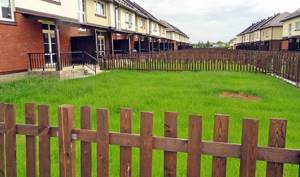
Organizing a driveway or building a garage on such land may be difficult (or even impossible) due to the lack of free space.
In addition, in some municipalities the construction of residential buildings on plots of this size is prohibited by law (that is, you will not be able to register the completed house). This does not apply to townhouses and duplexes (with them these are the plots most often offered).
The art of landscape design
Landscape design – design taking into account scales, lines of shapes, colors, textures. Includes landscaping, decorative structures, lighting, placement of paths, platforms, and ponds.
Today's patio plans can be cozy without squeezing living space. Landscape plans include natural (such as flowers, trees and grass) as well as man-made elements (such as lawn furniture, fountains, awnings). Garden structures may include covers for irrigation or lighting.
Components of design projects:
- Reservoirs: small fountains, streams, lakes, garden aquariums are placed in the recreation area, adding calm and mystery to the place
- Plantings: landscaping the area gives it harmony. You can choose all kinds of options: coniferous plants, fruit-bearing trees, ornamental shrubs and flower arrangements
- Architectural elements: statues, decorative arches, flower beds, pots, garden figurines complement the ideas of creating a cozy place
- Lighting: it is important to think through the lighting system, the location of lanterns and lamps in order to illuminate the right places and secure the estate
Garden's Dream specialists will easily and quickly create a modern site plan, taking into account the customer's wishes, and will help in the decision-making process on the choice of materials within budgetary constraints. You can invite a designer or get a consultation by contacting us in any way convenient for you.
Using geometric shapes as a conceptual principle
Some people try to create the effect of wild and untouched nature in their garden, while others gravitate toward the avant-garde, cubism, and clear lines. The desire for regularity and geometric shapes, symmetry and rigor fits into the so-called formal style. A general sense of order and organization will suit pedantic natures.
If you are particularly interested in regular geometric shapes, and you would like to admire their clear outlines all the time, then the entire landscape design of the site can be built on playing with cubes, balls, pyramids and cones.
When landscaping and landscaping, when working with geometric shapes, you need to know that absolutely all elements of the composition correspond to some kind of planar, linear or volumetric figure. The crowns of shrubs and trees themselves tend to be spherical, cone-shaped or paraboloid-shaped, but in addition, they can be brought to an exact match with any volumetric shape using a curly haircut.
Lines on your site can be represented by curbs, fences, paths. Lawns and flower beds with low-growing, uniform flowers are perceived by the eye as planes.
All these components create harmonious, rich and invariably pleasing compositions. Moreover, for the desired effect, landscape designers recommend combining different forms in one context, creating a contrast effect. Beginners should base their work on one shape, combining either balls, circles, ovals and arcs, or cubes, squares, rectangles and straight lines, or pyramids, cones and triangles, etc. In this case, diversity can be achieved by combining figures of different sizes. So, a round vase or fountain in the center of a rounded lawn or flower bed will look good.
However, a competent and experienced professional works more subtly and is able to achieve stunning effects, building compositions in contrast, combining not only large and small, high and low elements, but also the most opposite-sounding forms.
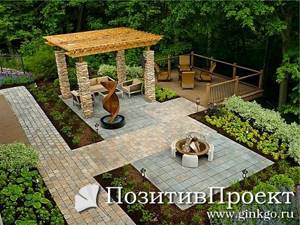
How to implement this in practice? Let's give a few examples. If you have a rectangular or square lawn, place balls of small shrubs, such as boxwood, in the corners.
Landscape design should organically combine opposites or complement each other with homogeneous forms, because in the end it is necessary to achieve ease of perception of the main pattern of the site.
Site characteristics
To plan your yard, find out the basic information about it. This is one of the first tasks. There are many factors to consider to create a cozy, useful, safe yard.
It is best to transfer the idea to paper, preferably to scale. This will allow you to see the open space, distribute objects around the perimeter, and decide on additional buildings.
The ideal option is, of course, a 3D plan with visualization. Today there are many programs that place and draw various objects and take into account geography.
Plot sizes
The size of the plots determines the principles for placing objects on them. Let's look at the most common of them.
4 acres. The owners of such a courtyard cannot afford a garden or an expanse of vegetable garden, but proper planning will provide all the necessary buildings. For compactness, the house is built on two floors, with a wide porch - a place for relaxation, and auxiliary premises are attached to the house.
6 acres. Such yards require preliminary planning, and it is worth considering what activities will be a priority (dotting the backyard with a lawn or planting several trees, installing a gazebo or a children's slide). Small areas do not require a complex irrigation system; lighting will be provided by 3-4 street lamps around the perimeter.
8-10 acres. This quadrature allows you to satisfy many of the whims of the owner of the site: a good-quality vegetable garden or even a greenhouse, a garden of several types of trees, a pond, an open lawn, a gazebo and other buildings.
10-20 acres. The size of such land plots makes it necessary to work hard to improve them. The advantages are the opportunity to build a luxurious, spacious house, a separate garage for several cars, but the backyard may seem empty and unkempt. It would be correct to plant a lot of plants, dividing the space into functional zones. A good solution would be climbing plants planted along a gazebo or arch.
More than 20 acres. Owners of spacious courtyards can easily place a huge swimming pool, plant fruit trees and grapes around the perimeter, install an arch, and a canopy. To prevent the land around the house from becoming empty, you can sow the lawn and plant flower beds. An excellent solution would be decorative elements that fill the space.
Form
When purchasing plots, buyers do not attach much importance to their shape, but during planning this can become a stumbling block in creating a harmonious look. Let's learn about some recommendations for the layout of yards of different shapes.
Rectangle, square. This is a good yard shape (as long as it is not too narrow) where all the necessary facilities are located behind the house. The layout of the area should focus on increasing the space visually, using unclear, indirect lines, and winding paths. It is better to place buildings along the edges of the perimeter or in a conventional checkerboard pattern. If the space allows, a rectangular pool, gazebo or bathhouse in the corner of the yard will fit perfectly.
Triangle. Not a very convenient yard shape. But if you get creative, you can arrange a secluded gazebo, fountain or decorative pond in remote corners. It is better not to place the house in the center, so as not to reduce the free space.
Trapezoid, rhombus. A trapezoidal courtyard is usually small, so when designing it, it is necessary to move the main buildings to a larger part of the object, think about their compactness, and combine zones.
Irregular shapes. Irregularly shaped areas have bends and extra corners. For large areas, this is not an obstacle to arranging a patio, and a creative approach will help to play up the “blind” corners. If you have a small area at your disposal, it is better to give preference to the necessary buildings. It will be useful to create beds, but do not plant trees that grow too much.
Other Features
The type of soil determines plantings, the placement of paths, ponds, and drainage systems.
The location relative to neighboring buildings should be practical. Buildings on your site should not create inconvenience to neighbors and should be located in convenient areas.
Knowing the location of power lines, communications, and water pipelines is a prerequisite for construction.
Possible slopes and hills are not a problem for modern design. Today there are a lot of solutions that use such surface “flaws” as interesting solutions. These can be steps, streams, multi-level flower beds.
The position relative to the sun (where the most light falls), the house (where there is a shadow or draft), and the road (it’s noisy and dusty nearby) determine the design of the zones.
Triangular plot
Sometimes we have to work with difficult areas. But this only makes the work more interesting! In this case, too, the site for designing a garden turned out to be very difficult. Firstly, it is small - about ten acres. Secondly, a house of impressive size was built on it, and there are also plans to build a bathhouse. In addition, the site is surrounded on all sides by communications. Literally entangled in pipes and wires.
When placing the house on the site, the architect made a mistake, which, I must say, occurs quite often if at the stage of linking the house they do not think about the landscape. The entrance to the garage is located in such a way that a large area for maneuver is required in front of the gate, although nothing prevented the garage door from being located on the other side of the building. But we were given what had already been done to work with, and we had to design a beautiful and comfortable garden in the space that was left of the site. It must be said that a small right-of-way area was added to the site. We are talking about a strip of land passing between this object and the neighboring one. This space cannot be purchased, rented or used by a private person, as it belongs to the state - several communications pass through here at once. However, the neighbors agreed to improve this piece of land. They will make a lawn here so that children can play on the lawn. Our customer also plans to place a small vegetable garden and a light greenhouse here.
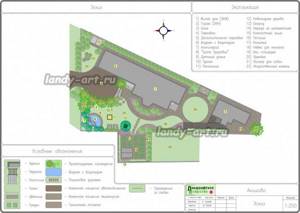
The entrance to the garage and the main entrance to the house are located next to each other, but at different levels. To compensate for this, you will have to take several steps here. To visually separate the porch and the entrance to the garage, we suggested planting a small tree in a niche specially left for this.
Opposite the entrance there is a lawn where a children's playground will be built. Here, in the corner, a decorative rock will be erected, from which a waterfall will flow into a small pond. Along the edge of the pond there is a health path, along which you need to walk barefoot - it is very useful.
The space between the house and the bathhouse turned out to be very tight, small, but this will be the main place in the garden. Therefore, we worked with him very carefully, trying to think through all the details. It turned out to be a very cozy place. You could say it's a room in the garden. In the center is a perfectly shaped round green carpet. There is a place for making barbecue. It is designed in the form of a small canopy. There is a pergola adjacent to the bathhouse. There is enough space under it for benches and a table. It will be nice to sit in the shade and admire the garden.
While working on this project, we tried to create the most cozy and interesting garden here. Although the site is very difficult, we managed to do it.
